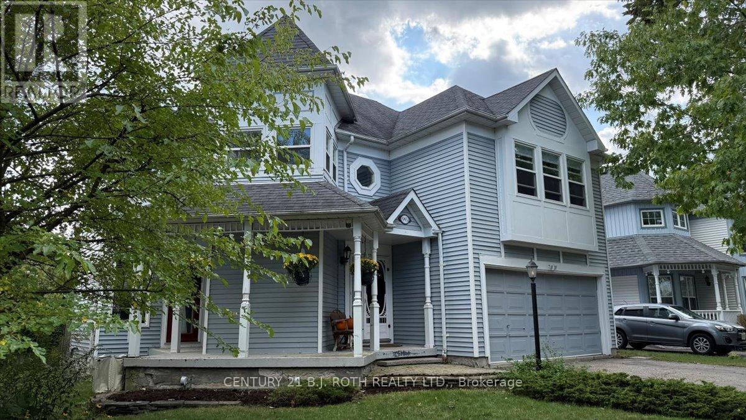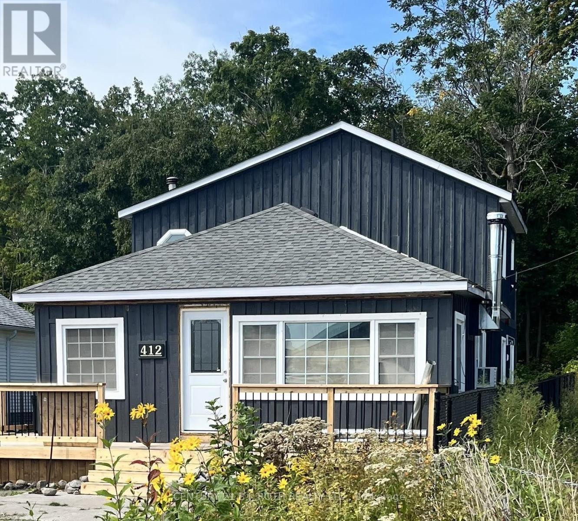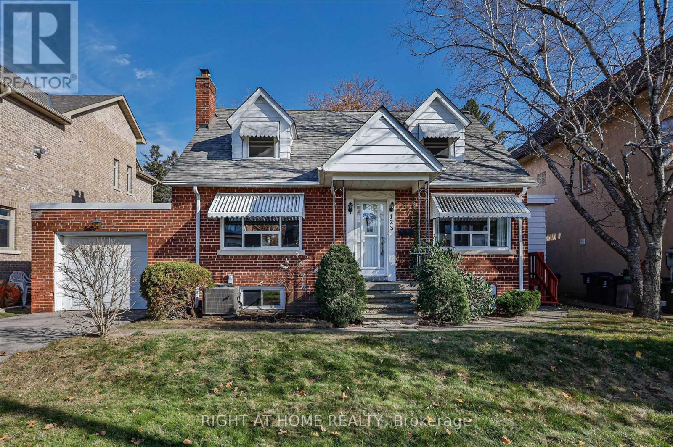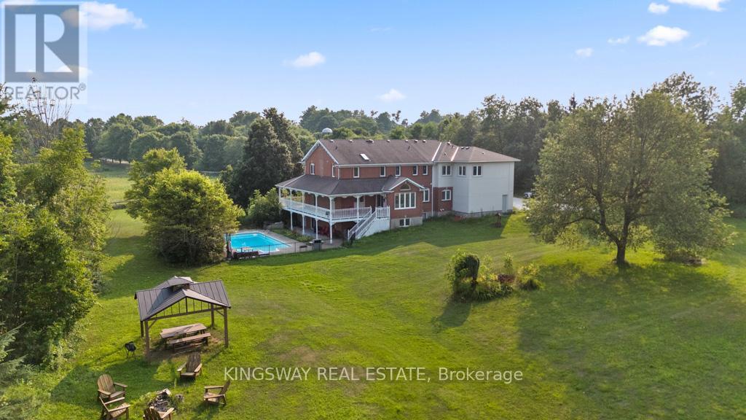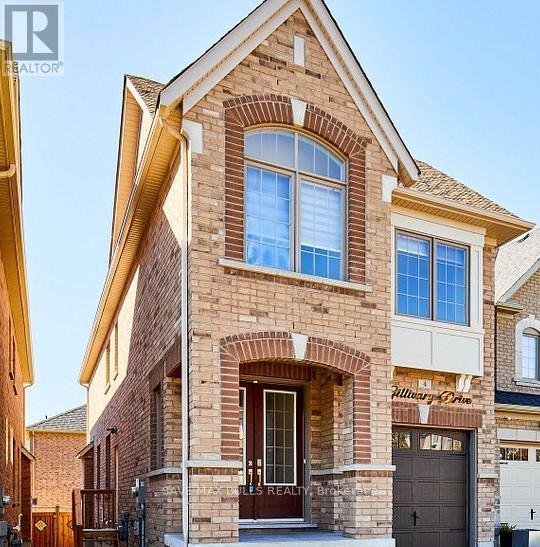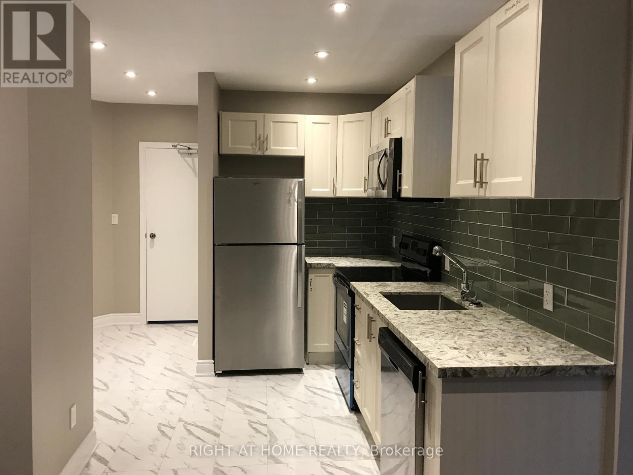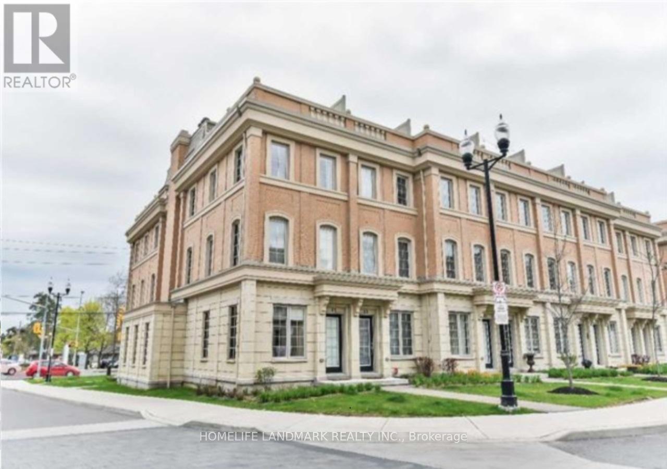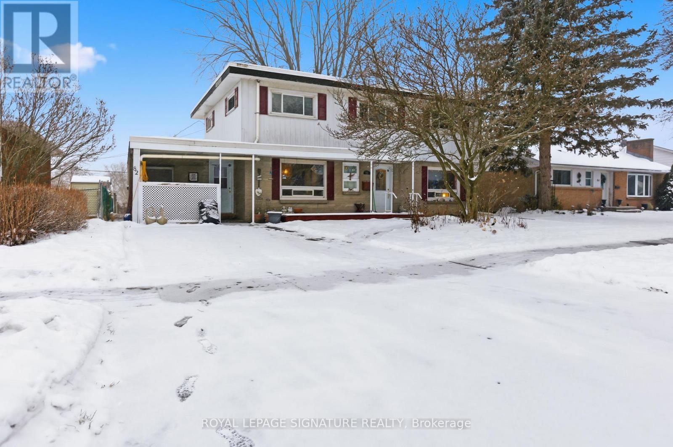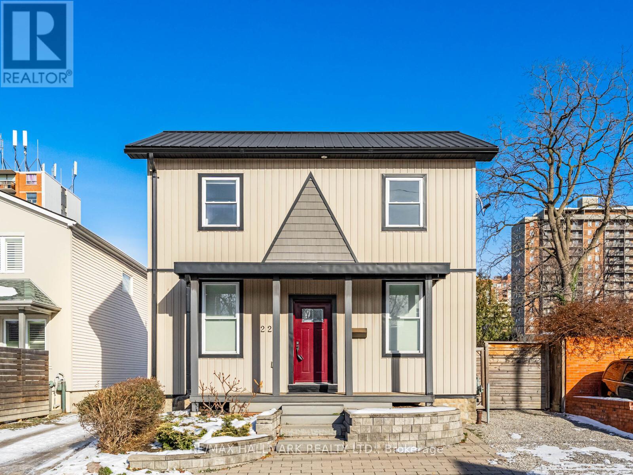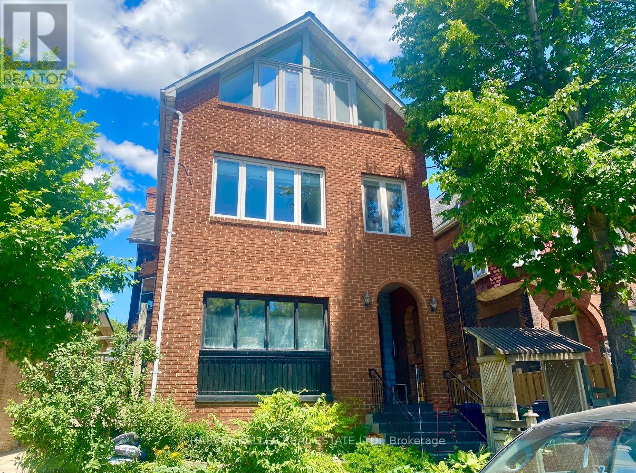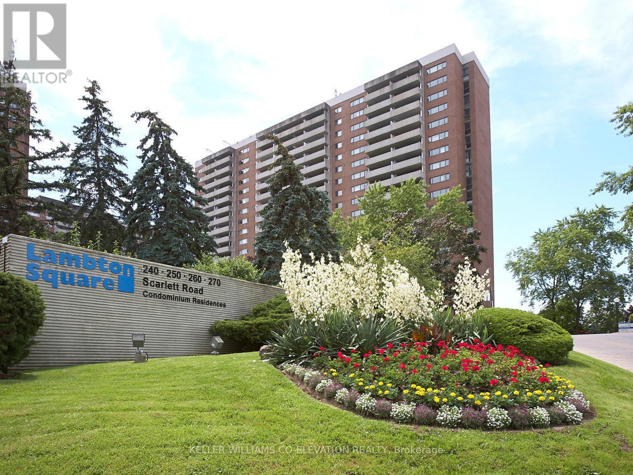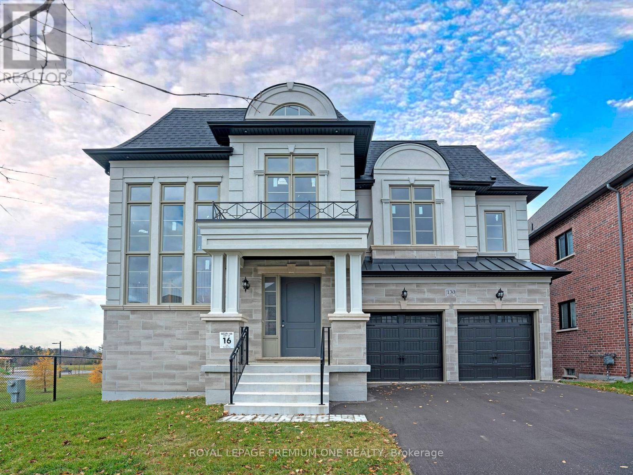995 Linden Street
Innisfil, Ontario
Estate sale! This spacious 4-bedroom, 2.5-bath Victorian-style home offers loads of potential for those ready to roll up their sleeves. Set in a quiet, family-friendly neighbourhood, it features a cozy wood-burning fireplace, wrap-around deck, and a beautifully landscaped, fully fenced yard with sprinkler system and front landscape lighting-perfect for kids or pets. The double-car garage includes inside entry and 220 amp service, plus a garden shed with 110 amp for hobbyists or extra storage. Solar panels, water softener, and satellite dish included. The large primary suite boasts a 5-piece ensuite with double sinks and a separate shower. The basement is a spacious, open-concept area awaiting your finishing touches. Extra laminate flooring and trim are included to help complete projects your way. Some areas of the home could use a little TLC, but it's a great opportunity with loads of potential-don't miss it! (id:60365)
412 Limerick Crescent
Innisfil, Ontario
Welcome to 412 Limerick Crescent in Innisfil - a rare shot at lakeside living just steps from Cooks Bay and Gilford Beach. Sitting on a 50 x 150 double lot at the end of a quiet, dead-end street, this 3-bedroom, 2-bath home isn't an abandoned build - it's a well-advanced project about two-thirds complete, already backed by $200,000 invested in materials and workmanship to date. Perfect for someone with vision who wants to finish strong without getting buried in the heavy lifting. A ton of major work has already been knocked out: owned heat exchanger (heating & cooling), brand-new 200-amp panel with full interior wiring, reinforced floors/joists, cathedral ceiling, pot lights & fan rough-ins, plumbing installed, spray foam insulation, three new exterior doors, a new sliding door, and a cedar wrap-around deck. Drywall is also on site and ready to go.Across the street, a right-of-way provides deeded access by foot, horse, or bicycle through the neighbouring property to reach the water - a rare perk in this area. Note: the dock itself belongs to the neighbouring home, and use of the dock is fully at the discretion of that owner.The property features a partially fenced yard and parking for four vehicles. Bonus: the adjoining vacant lot is also available - ideal for expanding your footprint, adding another dwelling, or creating the ultimate family compound steps from the lake. Please note: there is currently no running water, and while the electrical panel is installed, the wiring still needs to be connected. The home is under active construction, so bring proper footwear. If you're looking to step into a project where the messy, expensive work is already handled - and finish it your way - this is your moment. Buyers who recognize a real opportunity will jump on this. Being sold as-is, where-is. (id:60365)
123 Ashbourne Drive
Toronto, Ontario
Charming Solid Home. Huge Lot 59.12 x 161.16, Has Plenty Of Potential, Top Of Street Not Backing Onto Hydro Fields.Great Layout Features Main Floor Family Room And A Washroom On Every Floor And Finished Basement. Large Deck, Gorgeous Backyard Are Perfect For Entertaining. Family Friendly Street, Exclusive Location Surrounded By Luxurious Custom Residences.Close To Kipling Transit Hub, Highways & The Airport, Shopping, Parks & Top-Rated Desirable Schools. Amazing Opportunity To Move In, Renovate, Or Build Your Dream Home. (id:60365)
14141 Dublin Line
Halton Hills, Ontario
Welcome to 14141 Dublin Line, Where Luxury Meets Lifestyle of 6119 sq ft of total living space on 9.46 Acres of Pure Country Perfection. If you're searching for tranquility, privacy, natural beauty, and luxury wrapped into one incredible estate this is the one! Set on over 9.4 pristine acres of manicured countryside, this show stopping estate offers glorious panoramic views, rolling hills, and a sense of peace thats nearly impossible to find all just 5 minutes to the GO Train, 15 to the 401/407, and a short drive into town. It's your private retreat, perfectly connected. Fully gutted in 2023 and renovated top to bottom by 2024 with no expense spared. This home is a masterclass in design and comfort. From rich hardwood floors to porcelain tile, granite countertops, and luxury finishes throughout everything feels intentional, elevated, and built to impress. From the moment you enter, youre greeted with jaw-dropping views of the rolling landscape and an open layout thats made for hosting. The main level features a crisp white chefs kitchen, oversized living, dining, and family rooms, and a floor plan that balances elegance with everyday functionality. Upstairs? Youll find 5 spacious bedrooms, including TWO primary suites one with three walk-in closets and a spa-like 5-piece ensuite, the other overlooking the pool and hot tub with its own luxe bath. Four out of the five bedrooms have their own ensuites perfect for large families or guests. The walkout basement is bright, open, and built for entertaining. Think: movie nights, game days, slumber parties this space does it all and more. Outside, the amenities continue:Set back from a tree-lined road for maximum privacy, Fully fenced yard with plenty of space to roam, 18x36 in-ground pool + hot tub, Horse paddock, Detached shed, And views that belong on a postcard. This isn't just a home its a lifestyle upgrade!!. Whether you're raising a family, hosting unforgettable events, or just craving space and serenity. (id:60365)
Basement - 4 Gillivary Drive
Whitby, Ontario
2-bedroom, 2 Full-bathroom Basement unit with a private entrance, separate Laundry. Features a spacious living area, modern kitchen with brand-new appliances, and large windows for plenty of natural light. Located in the desirable community with easyaccess to Hwy 401 & 407, schools, transit, parks, and shopping. Extras:1 Surface Parking Spot Included. Tenant Pays 30% of Utilities. Don't miss this move-in-ready home. (id:60365)
231 Albany Avenue
Toronto, Ontario
Nice One Bedroom Apartment For Rent.Separate Entrance, Washer & Dryer are inside the house. Stainless steel kitchen appliances. Central AC. Located In the highly sought Annex neighbourhood. 10 Minutes walking distance to Bathurst Station. All utilities are included except Cable TV & Internet. Looking for A+ Tenants. Available March 1, 2026. (id:60365)
65 Hargrave Lane
Toronto, Ontario
Show With Confidence! Welcome to this exceptional designer model home in the prestigious Lawrence Park neighborhood a rare opportunity offering lifestyle living in one of Toronto's most sought-after communities. Located in a top-ranking public and private school district, walking distance to TFS (Toronto French School), Crestwood, Crescent School, and Blythwood Junior School. This spacious end-unit townhouse is the largest in its row, boasting 1,892 sq. ft. (per builder) and extensively upgraded throughout. Originally the builders designer model suite, it features a bright and airy open-concept main floor with soaring 9' ceilings, premium finishes, and a gourmet kitchen perfect for entertaining. With 3 bedrooms + a dedicated den, this home blends timeless charm with modern luxury. The den offers an ideal work-from-home setup, while the lower level features dramatic 14' ceilings and a private nanny/in-law suite complete with its own full bathroom -- a flexible space ideal for extended family or guests. Enjoy direct access from the finished basement to two designated parking spots, Enjoy private rooftop terrace with gas and utility hookups perfect for summer BBQs and entertaining. Offers welcome anytime. Seller will consider strong offers. Locker: B59. (id:60365)
82 First Avenue
Quinte West, Ontario
Step Inside This Well Cared For Five Bedroom Four Bathroom Home In One Of Quinte West's Most Desired Neighbourhoods. The Main Floor Offers A Practical Layout With A Warm And Inviting Living Room Featuring A Fireplace And Large Windows That Fill The Space With Natural Light. The Beautiful Eat In Kitchen Includes Select Stainless Steel Appliances And Overlooks The Dining Area, Creating The Perfect Setting For Everyday Living. The Primary Bedroom Is Conveniently Located On The Main Floor And Was Previously The Garage. The Second Level Offers Four Additional Spacious Bedrooms, Providing Comfort And Flexibility For Families Of All Sizes. Outside, You Are Greeted With A Double Car Driveway And A Large Fenced Backyard That Backs Onto A Peaceful Neighbourhood Park, Offering Both Privacy And A Scenic Backdrop. The Home Is Located Close To Charming Local Shops, Restaurants, Schools, Community Centres, And Picturesque Walking Trails. Commuters Will Appreciate The Quick Access To Major Roads. This Is A Wonderful Opportunity To Enjoy Comfort, Space, And Convenience In A Fantastic Family Friendly Area. (id:60365)
224 Duke Street
Hamilton, Ontario
Welcome to this exceptional 2-bedroom, 2-bathroom home, perfectly located in one of Hamilton's most desirable neighbourhoods. A rare offering of comfort, style, walkability, this property stands out for its thoughtful design and beautifully finished interiors. Fully redesigned and professionally rebuilt, this open-concept 2-storey home offers the ideal blend of quality craftsmanship, modern comfort, and low-maintenance living. Every corner exudes care and refinement, creating a space that feels both inviting and sophisticated. A small private outdoor space is included with putting green and natural gas hookup for a BBQ, providing a charming spot to relax, entertain, or enjoy warm evenings outdoors. The front driveway has room for one car, with street parking available for any additional vehicles.The kitchen features stainless steel appliances, high-end finishes, and excellent workspace for cooking and entertaining, making it the perfect hub for everyday living. Both bathrooms have been beautifully designed with modern fixtures and clean, contemporary lines, adding a sense of luxury and comfort throughout the home. Bedroom-level laundry adds another layer of convenience rarely found in homes of this vintage, making daily routines effortless.The location is truly unmatched. Directly across the street is Kanetskare Elementary School, offering exceptional convenience for families. Just down the street, you'll find the Hamilton Tennis Club-perfect for staying active and enjoying one of the city's best recreational facilities. Surrounded by the vibrant Kirkendall/Durand district, you'll be steps away from tree-lined streets, boutique shops, Locke Street's restaurants and cafés, parks, and easy access to transit and highways. Neighbourhood's charm and energy make it one of Hamilton's most cherished communities. This is a rare opportunity to lease a completely turn-key home in a prime location. Move in and enjoy modern living with historic charm-all without the maintenance (id:60365)
2 - 1538 King Street W
Toronto, Ontario
Rarely Offered And Full Of Character, Condo Alternative. This Bright And Airy Second-Floor Residence Sits In An Intimate Four-Unit Building - Ideal For Someone Who Values A Unique Space With personality. Flooded With Natural Light On Three sides, This Unit Features A Stunning Exposed Brick Wall That Wraps From The Kitchen Into The Living Room, Creating A Warm, Loft-Like Feel. The Living Room Opens Onto A Large Private Deck Overlooking Yard And An Abundance Of Trees. The Back Stairwell Leads Directly To Your Included Lane-Access Parking Spot - An Urban Luxury. The Bedroom Offers A Serene South-Facing View Of The Lake, Providing The Perfect Backdrop For Quiet Mornings Or Creative Inspiration. Practical Touches Include A Front Hall Closet, She Storage, Additional Basement Storage For Select Items And A Rare In-Suite Two In One Combo Washer/Dryer- An Uncommon Find In A Character Home Of This Style. Utilities And High Speed Internet Are Included! Neighbouring Tenants Are Long-Standing On All Levels, Contributing To A Calm, Respectful Atmosphere. The Property Is Well Maintained By Onsite Landlords Who Take Pride In The Home's Upkeep. If You're Seeking A Unique, Soulful Alternative To The Typical Condo, Something With History, Warmth And A Touch Of Artistic Charm, This Space Is For You. Truly One Of A Kind! Walking Distance To Lake, High Park, Restaurants And Shops On Roncy, TTC In All Directions, UPExpress A Short Ride Away. (id:60365)
709 - 240 Scarlett Road
Toronto, Ontario
** FALL IN LOVE @ LAMBTON SQUARE!! ** Premium 2 Bedroom 1 Bathroom Floor Plan * 1,282 Total Square Feet Including Massive Private Balcony * Peaceful Treed, Garden, Park & River Views...Be One With Nature! * Super Efficient Updated Kitchen With Loads Of Storage & Prep Space, Generous Breakfast Area Plus Bonus Pantry * Spacious Dining Room...Entertain In Style! * Gigantic Sunken Living Room...Over 18 Feet Between You & Your BIG Screen! * HUGE Primary Bedroom Retreat Complete With Oversized Walk-In Closet...Bring On The King Sized Bed! * Large/Versatile Second Bedroom...Sweet Dreams! * Updated 4-Piece Washroom * Ensuite Laundry Room * Newer Windows, HVAC System & Thermostats * Freshly Painted & Clean As A Whistle! * Brand New Luxury Flooring Throughout...No Carpet! * New Light Fixtures * Dine Al Fresco...Electric BBQ's Allowed * All-Inclusive Maintenance Fee: Heat, Central Air Conditioning, Hydro, Water, Rogers Cable Television, Rogers Fibre Internet, Underground Garage Parking Space & Storage Locker, Common Elements & Building Insurance * Pet Friendly * Professional, Friendly & Helpful On-Site Property Management & Superintendent * Resort-Like Amenities Including Outdoor Pool, Fully Equipped Gym, Saunas, Party Room, Car Wash, Library...* Central Location Close To Everything...Shopping, Dining, Schools, Pearson International & Billy Bishop Airports, Hwy 400, 401, 427, QEW * 1 Bus To Subway/Bloor West Village/The Junction * Upcoming LRT! ** THEY DON'T MAKE THEM LIKE THIS ANYMORE...THIS IS THE ONE YOU'VE BEEN WAITING FOR!! ** (id:60365)
130 Cannes Avenue
Vaughan, Ontario
Step into unmatched luxury with this 4,400 sq. ft. Oxford Elevation "B" by Mosaik Homes, nestled in The View on Vaughan. This is the very last remaining lot in the entire community, making it a rare and exceptional opportunity to own in Vaughan's most prestigious enclave. Positioned on an extraordinary 50 ft x 258 ft deep lot, this home backs onto protected conservation lands and sits beside a beautiful park, offering total privacy and an environment that feels serene, open, and exclusive. With a pool-sized yard, the outdoor potential is limitless. Inside, the home is elevated with designer-selected premium finishes and a layout focused on space, sophistication, and functionality. Designer Tile Package Includes: Grand Foyer: 48x48 Marvel Calacatta Extra Polished Mud Room: 24x24 Classici Calacatta Gold Powder Room: 48x48 Black Marvel Gala Polished Servery: 24x24 Classici Calacatta Gold Basement Landing: 24x24 Classici Calacatta Gold Laundry Room: 12x24 Journey Natural Sarek. Luxury Ensuite & Bathroom Finishes; Primary Ensuite:48x48 Black Marvel Gala Polished (Floor)24x24 Purity of Marble Statuario Lux (Shower Walls & Ceiling) 1x3 Marble Mosaic Chevron Oriental White (Shower Floor)Shared Bath 2/3:48x48 Marvel Gala Crystal Polished (Floor)12x24 Eterna Series Volkas White Polished (Tub Wall) The home further impresses with:5 spacious bedrooms & 3.5 bathrooms Convenient second-floor laundry room Tandem 3-car garage Second-floor hardwood flooring Custom fireplace as a dramatic focal point Oak staircase, custom tiles, and premium interior/exterior pot lights, Large basement windows and a walk-up basement-perfect for future luxury finishing A gourmet kitchen with full décor customization available. Every element has been thoughtfully chosen to create a home that combines elegance, warmth, and modern living. This is the final opportunity to own the crown jewel of The View on Vaughan-an irreplaceable lot, a stunning design, and a lifestyle that stands in a league of its ow (id:60365)

