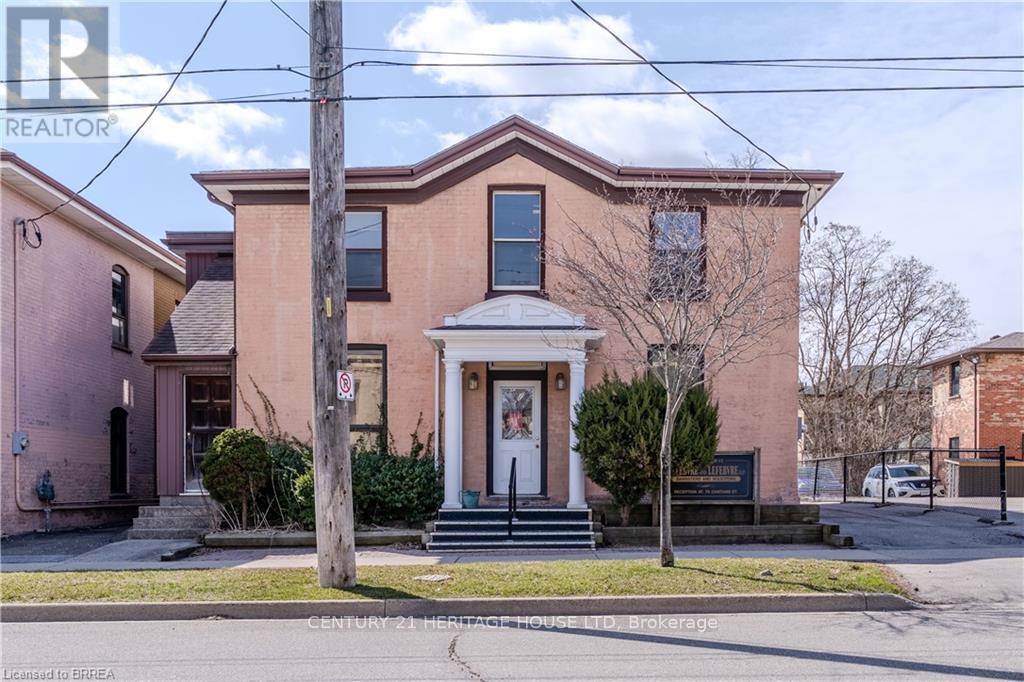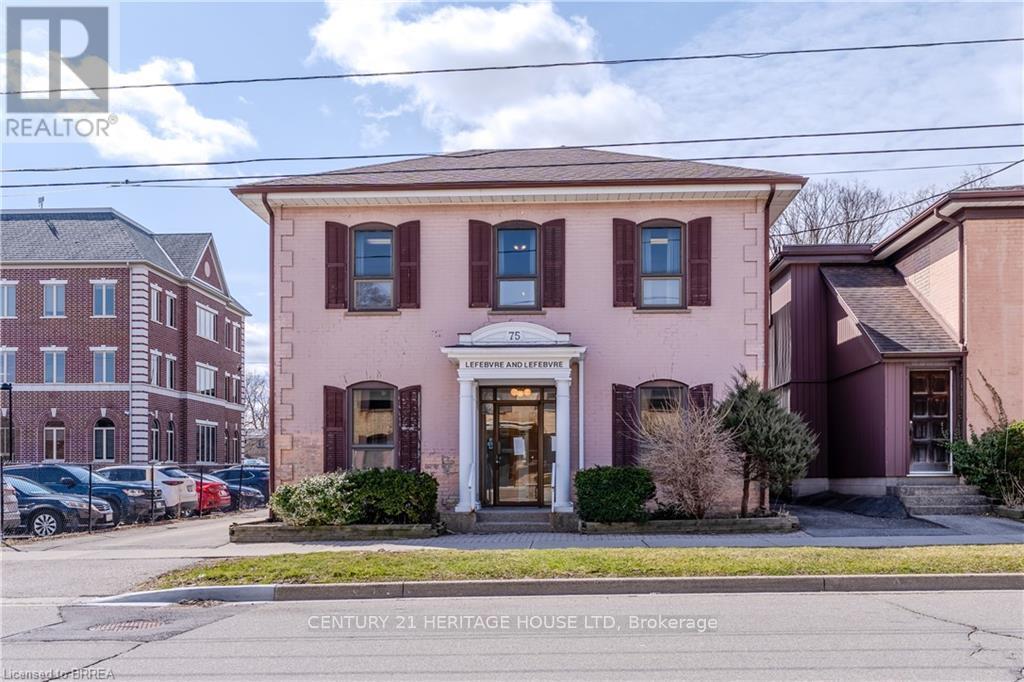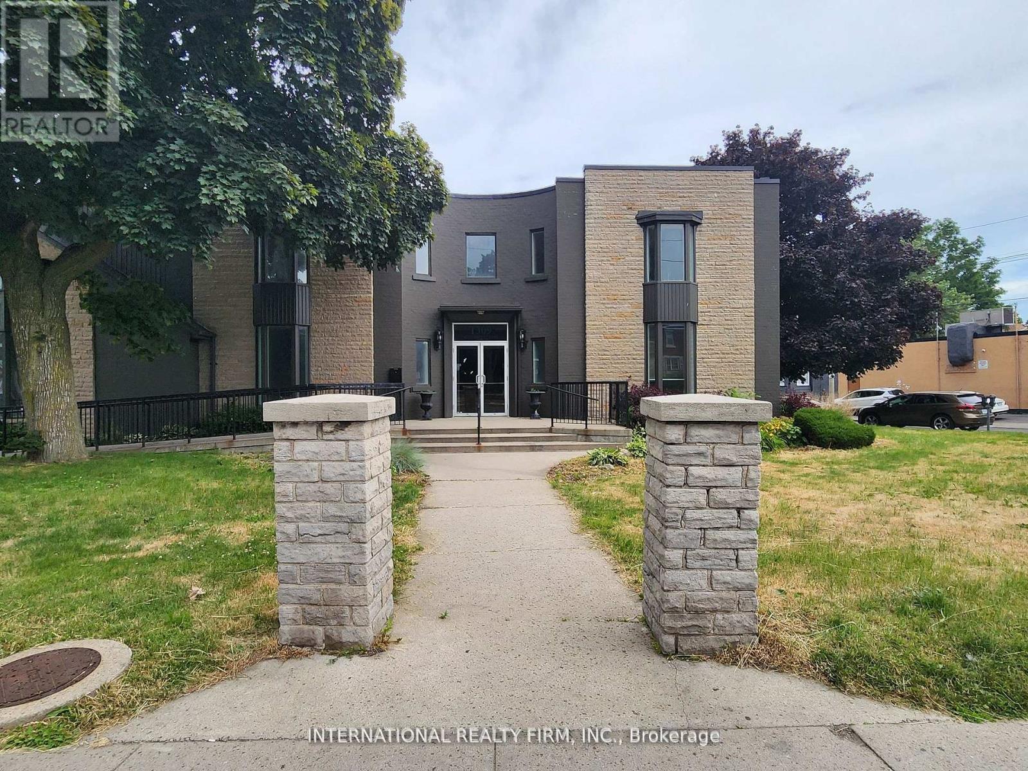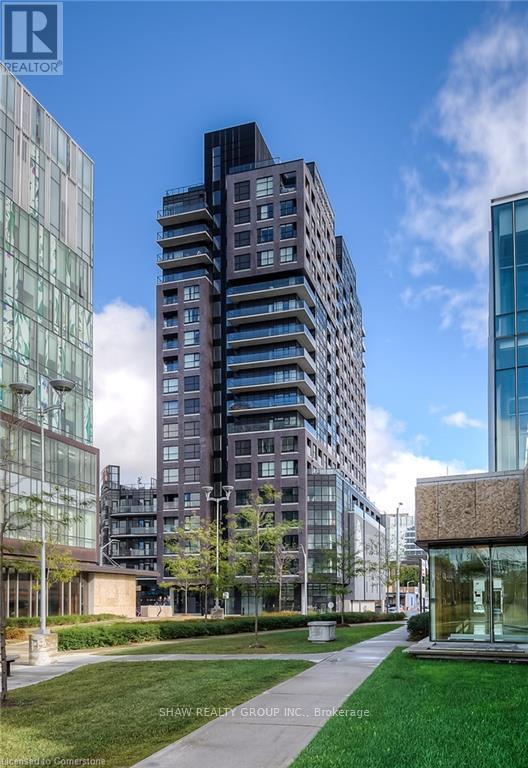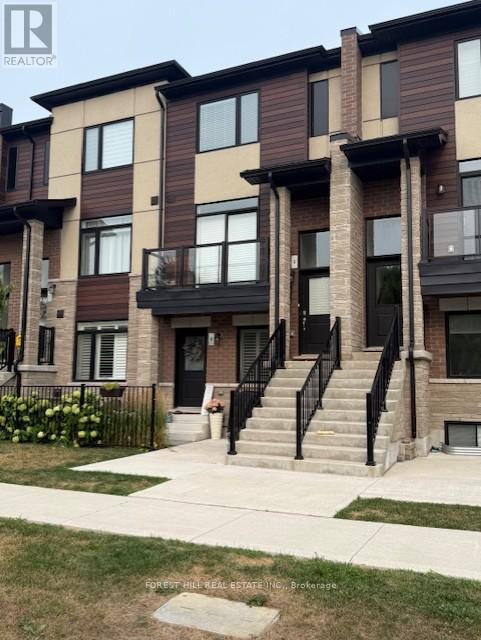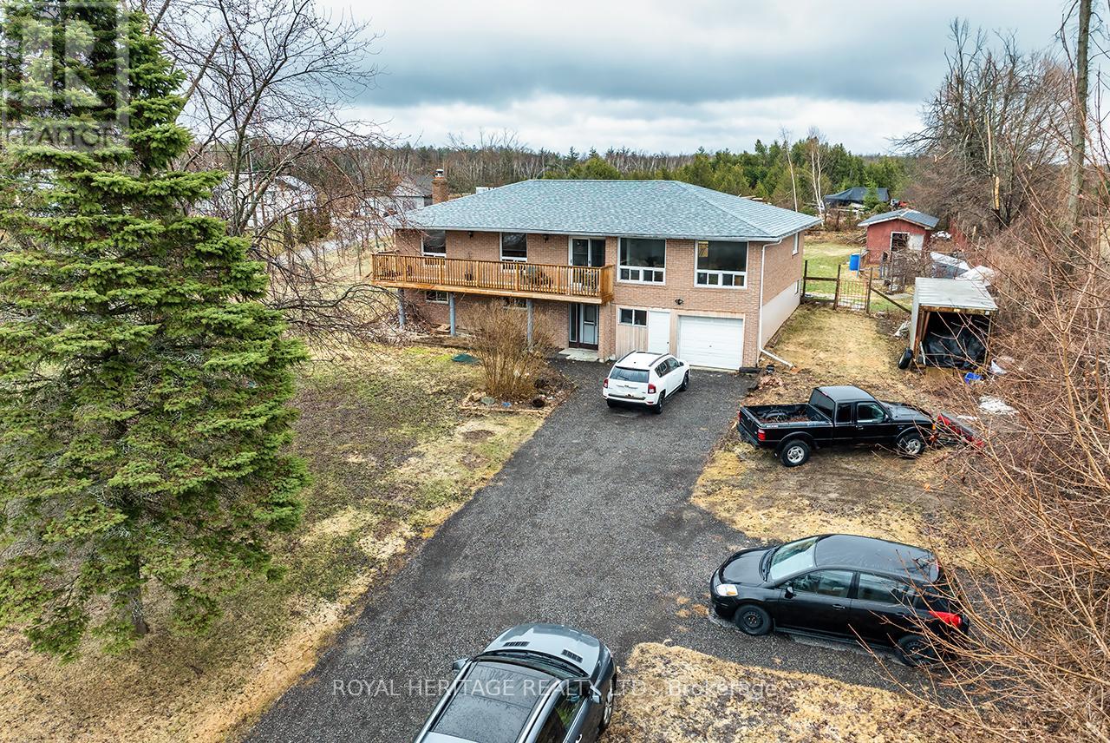73 Chatham Street
Brantford, Ontario
Rare opportunity to own some of Brantford's most sought after real estate. Nestled in the heart of the downtown Brantford business district, this property is being offered for the first time in nearly 50 years. Situated on a huge 49.5' x 132' lot this property allows for more than ample parking and is waiting for an investor/owner who appreciates the potential in this prime location. A unique opportunity in that the large office building immediately beside, at 75 Chatham St, is also for sale. The subject property at 73 Chatham Street has a total square footage of 2694 sq ft. and boasts 6 offices plus huge reception area, waiting room and large rear storage area on the main floor. Main floor also has large walk-in vault. The 2nd floor has 5 spacious offices, 2 washrooms and kitchenette at the rear of the building. 2 staircases, front and rear. The building has a massive full basement for storage. New roof mounted A/C & roof video inspected 2025. (id:60365)
75 Chatham Street
Brant, Ontario
Beautifully built and designed 2 storey office building, with ample parking, in Brantford's busy downtown business district close to all amenities. Another one of those tremendous opportunities to own some of Brantford's most sought after real estate. This property is being offered for the first time in over 50 years. Situated on a huge 49.5' x 100' lot. The large office building immediately beside, at 73 Chatham St, is also for sale. The subject property at 75 Chatham Street has a total square footage of 2944 sq ft. and boasts 5 spacious offices plus reception area, waiting area, kitchenette and 2 pc washroom on the main floor. The 2nd floor has 5 spacious offices, a beautiful rear library with French doors boasting a tremendous amount of built-in wrap around oak shelving, a 2pc washroom and 2nd kitchenette. The basement has room for a great amount of storage and in one section you'll find the valuable rolling file storage system, to stay. New Furnace, new A/C. Roof video inspected 2025. A wonderful opportunity! (id:60365)
143 Thompson Road
Haldimand, Ontario
Extensively upgraded 3 bedroom, 2.5 bathroom corner end unit townhome in Caledonia's sought after Avalon subdivision. Great curb appeal situated on oversized corner lot with covered porch, attached garage, paved driveway, fenced yard, & brick & complimenting sided exterior. The interior features approximately 1714 square feet of masterfully designed, modern & open concept living space with numerous upgrades, rich kitchen cabinetry w/ SS appliances, island, premium tile flooring, bonus MF laundry, welcoming foyer, & 2 pc bath. The second level includes 3 total bedrooms including large primary bedroom complete w/ 4 pc ensuite, walk in shower, & soaker tub & walk in closet, 2 spacious secondary bedrooms, & additional 4 pc bath. Full unfinished basement is awaiting your personal flair & touch to add to total finished area! Close to amenities, schools, parks, Grand River, & more. Minutes to Hwy 6, 403, & QEW - a commuters dream! A family Friendly community and great place to call home! (id:60365)
1309 King Street E
Hamilton, Ontario
Prime corner lot with three street frontages at major intersection with massive parking lot. Great visibility and access. Great access to major public transit station. Billboard in front available for large street sign. Current building is two stories, very solid and big with up to 6500sf of usable space. 2 billboards ready for your street signage. Perfect for many uses events, government, social services, transportation depot, parking lot, movies, etc. Listing agent will not represent buyer - buyer must their own agent. Ultra low rent for 1-2 year lease (longer lease, if agreed, will mean higher rent). (id:60365)
15 Mcneil Street
Strathroy-Caradoc, Ontario
Beautiful and sunfilled detached home in the quiet neighbourhood of Mount Brydges. Double car garage 3 bedroom home with additional room on main floor which can be used as bedroom or office. 9 Ft ceiling on main floor with huge open to above entrance, Hardwood flooring on main floor, entrance from the garage to the house, second floor laundry. Open concept living, central island in the kitchen, upgraded stainless steel appliances. Tons of upgrades, Unfinished huge basement with large windows and cold room, paved drive with interlocking, deck and fenced backyard. Close to highways, amenities and a short 15 minutes drive to London and Strathroy. (id:60365)
1513 - 1 Victoria Street S
Kitchener, Ontario
Welcome to Suite 1513 at One Victoria A Truly One-of-a-Kind Residence This custom-designed, 1156 sq ft corner suite is the only unit of its kind in the building, perched on the 15th floor with breathtaking panoramic views of the Tannery District and Victoria Park. Sunlight pours through expansive floor-to-ceiling south-facing windows, enhancing the oversized open-concept living and dining area. Step outside onto your private, finished balcony and soak in the energy of downtown Kitchener. The primary suite offers exceptional comfort with a walk-in closet with upgraded built-ins, blackout blinds, individual climate control, and a spa-inspired en-suite featuring a stone-tiled shower with glass doors and granite countertops. The versatile second bedroom is perfect for guests or use as a home office or den. With over $30,000 in premium recent upgrades including; floor to ceiling storage upgrades, this suite features engineered hardwood throughout, upgraded granite surfaces, and an enhanced electrical package offering 30 pot lights, designer pendants, and multiple multimedia hookups. The sleek kitchen showcases slate grey high-end appliances, a stainless steel backsplash, and soft-close cabinetry in both the kitchen and bathrooms. A full-sized high-efficiency washer and dryer are included, along with a large storage locker and one parking space. Residents of One Victoria enjoy access to first-class amenities: a private fitness centre, media theatre, party room, rooftop terrace with BBQs, and retail shops on the ground level. All located in the heart of Kitcheners Innovation District with restaurants, shopping, the LRT, and the Transit Hub right at your doorstep. (id:60365)
246 - 30 Times Square Boulevard
Hamilton, Ontario
This impeccably maintained 3-storey townhome in highly desirable Central Park neighborhood, 1614 Sf .The main floor features Open concept Large Living area with wooden floors, 9' ceilings, a 2-piece bathroom, Kitchen with breakfast bar, tiled backsplash, SS Appliances, Bright ground floor room can be your quite office/study.The second level offers a spacious primary bedroom which includes a sizable walk-in closet and 3-piece ensuite, while two additional bedrooms share a 4-piece bathroom. The finished lower (ground) level offers a recreation room with walkout to a fenced yard . Nestled within a meticulously managed complex, this home is just minutes away from scenic walking trails, lush parks, highly rated schools, and an array of fantastic amenities, while being effortlessly connected to major highways for the utmost in convenience. Shopping, restaurants, cafes, theaters and much more at walkable distance. walk to Bishop Ryan High School and close to elementary schools, amenities, and quick access to LINC and Red Hill. Amazing FREEHOLD house for families. (id:60365)
916 - 2782 Barton Street E
Hamilton, Ontario
Discover refined urban living in this contemporary 2-bedroom + den, 2-bathroom condo, showcasing stunning, unobstructed north-facing views of the lake. With 923 sq ft of thoughtfully designed interior space and an additional 324 sq ft wraparound terrace, this sunlit home features 9-foot ceilings, premium laminate flooring throughout, and floor-to-ceiling windows that bathe the unit in natural light. The open-concept layout includes a spacious primary bedroom with a generous closet, while the second bedroom is thoughtfully positioned on the opposite side of the unit for added privacy. The sleek, modern kitchen is equipped with stainless steel appliances and a central island, perfect for both everyday living and entertaining. The versatile den offers the ideal space for a home office or study. This smart home combines style with convenience, just moments from the GO bus, public transit, shopping, dining, the QEW, and a nearby university. Residents also enjoy premium amenities, including a state-of-the-art fitness center and an elegant party room. (id:60365)
9 - 590 North Service Road
Hamilton, Ontario
This brand new, never lived in stunning stacked townhouse, is located in the lakefront community of Fifty Point. It offers beautiful views of Lake Ontario which is steps away. Inside you will find a beautiful layout with ample natural light, a modern main level offers a dining room, kitchen and living room area equipped with upgraded lighting, countertops and appliances. Upstairs you will find two large bedrooms with large windows and ample storage space. A powder room on the main level and two full bathrooms upstairs offers convenience for tenants and guests. The laundry is located upstairs for easy access. This amazing home comes equipped with two parking spots, including a single wide private driveway and garage with inside entry. Located close to amenities including shopping centers, grocery stores, Costco and has convenient highway access making commuting a breeze. (id:60365)
27 Janlyn Crescent
Belleville, Ontario
Welcome to 27 Janlyn Cres, a fully renovated 4-bedroom, 3-bath side split in Belleville's desirable East End. This spacious home sits on a large, fully fenced lot and has been upgraded throughout with updated electrical, EV car readiness, and a brand new roof. The main level features a bright living room and a stunning custom kitchen with soft-close drawers and plenty of storage. Upstairs offers three generous bedrooms, a modern 4-piece bath, and a large linen closet. The lower level boasts a spacious rec room with wood fireplace (currently not in use), 3rd bath, and laundry. A large foyer connects to the attached garage with a work bench and storage, private office, and backyard access. All appliances are included along with a relaxing hot tub, perfect for entertaining or unwinding. Ideally located just minutes from shopping, schools, Quinte Mall, QHC Hospital, restaurants, Starbucks, public transit, and the 401, with CFB Trenton only 20 minutes away. Move-in ready and designed for modern living. (id:60365)
940 Portage Road
Kawartha Lakes, Ontario
Charming Raised Bungalow with A1 Zoning. Cozy and Well Maintained 3+1 bedroom combines Country living with the comforts of Modern Living. This Family home sits on a 3/4 of an acre with over 2,000 sq ft of living space above ground. Walk straight into the Ground Level with Oversized Rec room and cozy woodstove, 4th bedroom, large laundry room with rough in for 2P bath. Open Concept Upper level is Bright and Spacious. Gorgeous views from all windows!! Centre Island in Kitchen for convenient and family fun conversations. Combined with Dining and Living space and is light-filled with large windows and has both north and south facing decks with Unobstructed views of farm fields!! PRIVACY GALORE! 3 large and spacious bedrooms with a 4pc bath completes the UPPER Level. Double Car attached garage, Fenced in yard and ample room for storage in Shed for outdoor activities. Diversified Permitted uses for A1 zoning; Agriculture, Nursery, Greenhouse, Equestrian, allowing a for a wide range of uses. Lower level options are endless; extended family, in-law suite OR possible Rental Income!! Close to the Trent Severn Waterway, Balsam Lake, and with easy access to Highway 12, and a short drive to the Quaint Village of KIRKFIELD! Family/Farm Tranquility/ Investment or Recreational convenience, the choice is yours! Wont last long, book a showing today!! (id:60365)
1507 - 69 Lynn Williams Street
Toronto, Ontario
West Facing, Sunny, Lake Views, Open Balcony! Sub Penthouse gorgeous one bedroom in the excellent Bliss Condos. Great unit and excellent building, Low maintenance fees. Excellent value for this unit. (id:60365)

