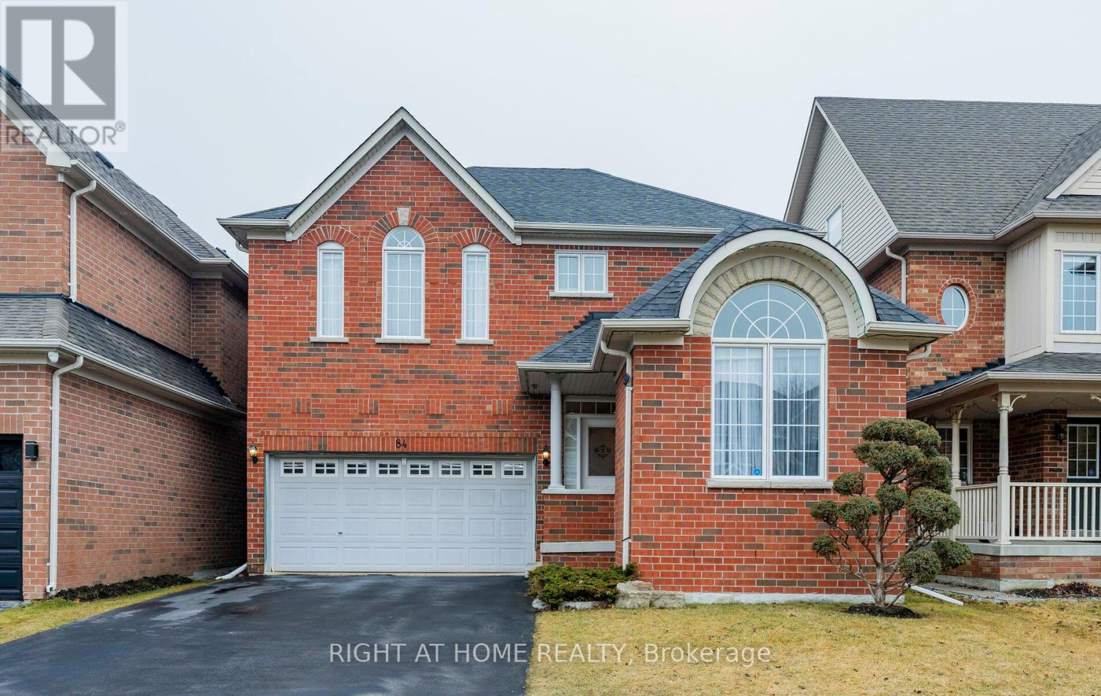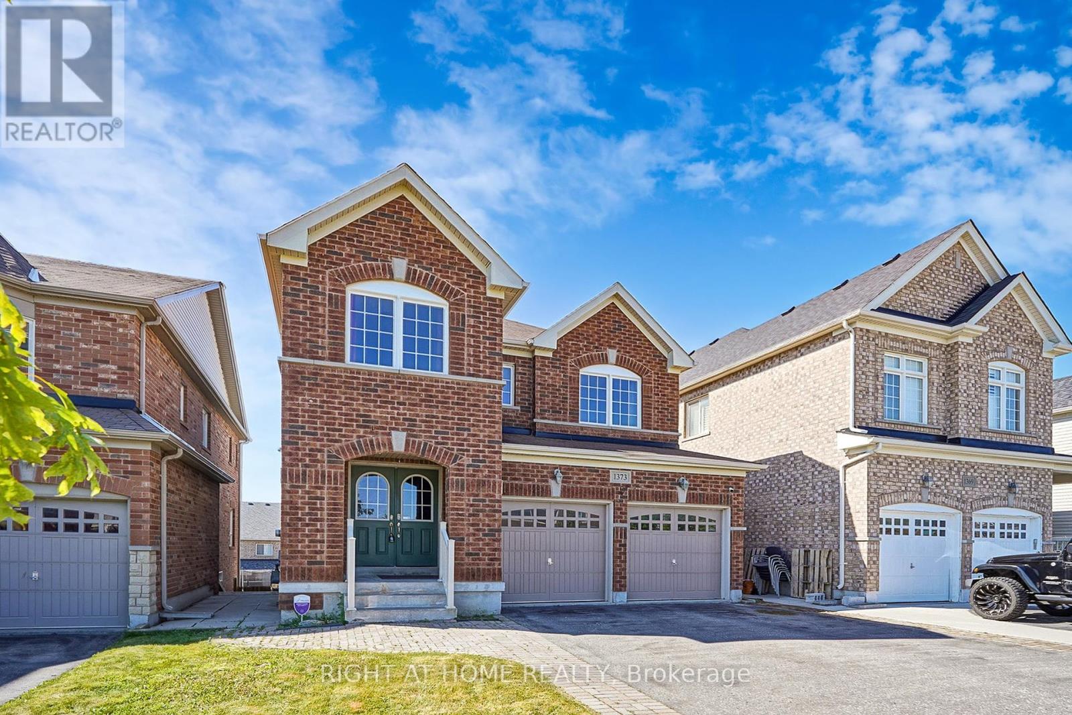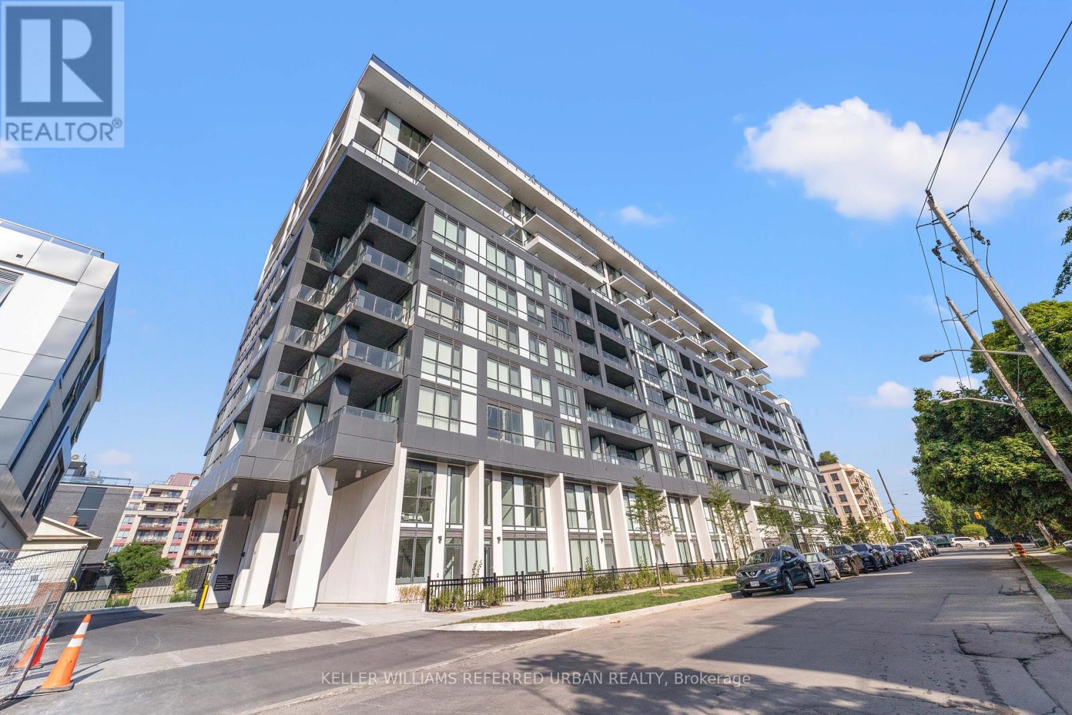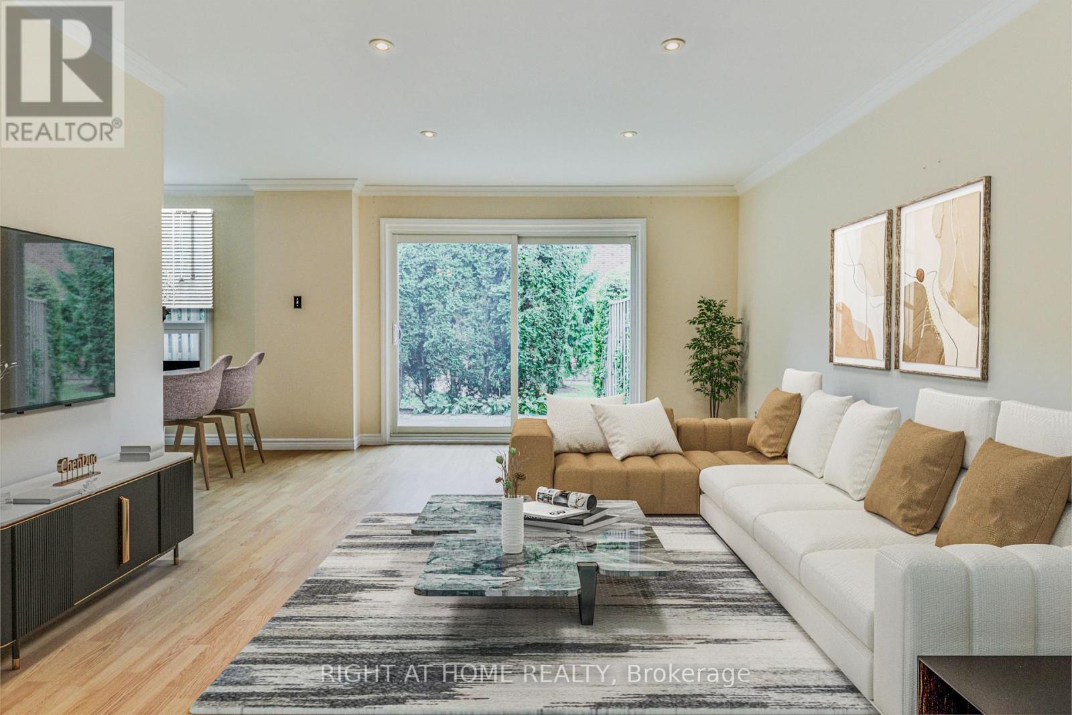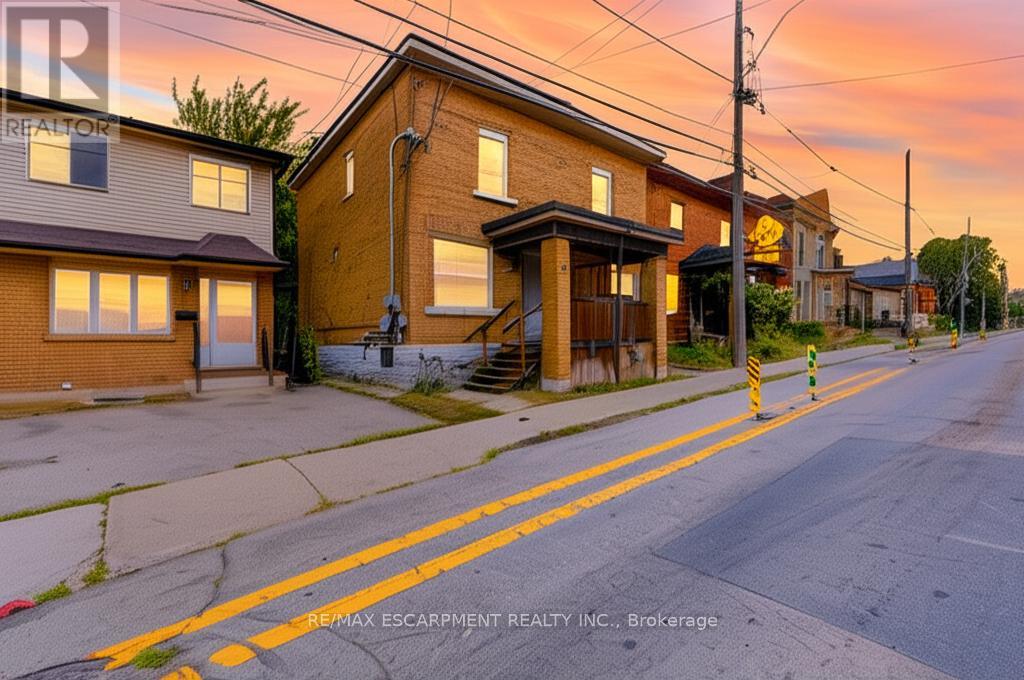Ph3 - 9600 Yonge Street
Richmond Hill, Ontario
Stunning Penthouse Corner Suite With 2 Bedrooms + Den, 3 Bathrooms, And Soaring 10-Ft Ceilings. Enjoy An Unobstructed Northwest View Through Floor-To-Ceiling Windows That Flood The Space With Natural Light. The Spacious, Functional Layout Features An Open-Concept Living And Dining Area, A Modern Kitchen With Granite Countertops, Full-Size Stainless Steel Appliances, And A Breakfast Bar. Laminate Flooring Throughout, Large Primary Bedroom With A Walk-In Closet And A Spa-Inspired Ensuite. Step Out Onto The Massive, Sun-Drenched Wraparound Balcony To Enjoy Breathtaking, Unobstructed Northwest Views An Entertainer's Dream And The Perfect Private Urban Oasis.It Is Also Ideal For Entertaining And Comes Equipped With A Gas Line For BBQ. Additional Features Include 8-Ft Doors, Upgraded Lighting, Pot Lights, And Custom Closet Organizers. Enjoy Premium Amenities At Grand Palace Including 24/7 Concierge, Indoor Pool, Sauna, Gym, Yoga Studio, Party Room, Guest Suites, Visitor Parking, And Rooftop Terrace. Steps To Hillcrest Mall, Restaurants, Transit, And Top-Rated Schools. A Perfect Blend Of Luxury, Functionality, And Convenience In The Heart Of Richmond Hill. (id:60365)
8 Carrier Crescent
Vaughan, Ontario
Great Open Concept Home With with 3 Bedrooms + Office In Patterson Community! 9 Foot Ceilings, Hardwood On Main Floor, Wood Staircase. Modern Kitchen with Quartz Countertop, Pantry and Breakfast Area. Great Size Bedrooms. Additional Room- Office - On 2nd Floor. Walking Distance To School, Go Stations, one bus to subway, Shopping, Restaurants, Banks. (id:60365)
84 Verdi Road
Richmond Hill, Ontario
Welcome to 84 Verdi Road, a beautifully kept family home in the heart of prestigious Oak Ridges, where comfort, flexibility, and lifestyle come together in perfect harmony.Set on a sun-soaked east-facing lot, this home enjoys natural light all day and welcomes you with a timeless brick façade, a gracious open-to-above staircase, and a warm, versatile layout.Light-filled kitchen with stainless steel appliances, center island, and ample cabinetry perfect for gatherings or quiet dinners at home.Spacious main floor office or client-facing room, ideal for professionals working from home or running a business.Finished basement complete with sauna, gym, and large great room offering endless flexibility for recreation or hosting. Tucked into a quiet, family-oriented enclave and walking distance to parks, trails, and ponds, 84 Verdi Road is a haven for those who value community, nature, and a thoughtfully cared-for home. 2019 Roof With Extra Insulation And Heat Barrier. (id:60365)
202a - 8200 Birchmount Road
Markham, Ontario
*Breathtaking Residence in one of the City's Most Prestigious addresses designed by World Class Team Architects* Grand Open Concept Living/Dining*This Magnificent Residence Has It ALL!*Fantastic Complex With State Of The Art Amenities*Fabulous Entertaining Space, High 9F Ceilings, Elegant Finishes, Gourmet Kitchen*Located In The Heart Of UNIONVILLE*CGI & IBM* (id:60365)
1373 Woodstream Avenue
Oshawa, Ontario
Beautifully Maintained 4+1 Bedroom, 4-Bath Detached Home in Oshawas Desirable Taunton Community. Features a Separate Entrance to a Finished Walk-Out Basement With Second Kitchen, Bedroom, Bath, and Laundry Ideal for In-Laws or Rental Potential. Large Modern Eat-in Kitchen With Granite Counters and Stainless Steel Appliances, Open-Concept Living/Dining, Family Room With Vaulted Ceiling, Hardwood Floors, and Gas Fireplace. Spacious Primary Bedroom With Walk-In Closet and En-suite Bathroom. Second-Floor Loft Adds Flexible Living Space. Double Driveway, Double Garage, and Family-Friendly Location Near Top Schools, Parks, Transit, Shopping, and Rec Centres. A Rare Opportunity Offering Comfort, Functionality, and Income Potential! (id:60365)
1006 - 625 Sheppard Avenue E
Toronto, Ontario
Never Before Lived In Spacious 2-Bedroom + Den Condo in Bayview Village, Toronto. This Beautifully Appointed Suite Offers 862 Sq Ft OfInterior Living Space Plus A Generous 138 Sq Ft South-Facing Balcony Totalling 1,000 Sq Ft Of Modern Elegance Over A Quiet Court Yard. EnjoySweeping Views Of Downtown Toronto From Your Private Outdoor Retreat. The Upgraded Kitchen Features Two-Tone Cabinetry With FlatPanel Doors, Built-In Appliances, A Porcelain Slab Countertop & Matching Backsplash & An Island With A Waterfall-Edge Porcelain Slab.Recessed Under-Cabinet Lighting Adds Both Functionality & Ambiance. Boasting 2 Full Bathrooms & A Versatile Den, This Unit CombinesLuxury With Practical Design In One Of Torontos Most Sought-After Neighborhoods. Walking Distance To TTC Subway Station, TTC Transit,Shops, Parks & Trails. Short Distance From Hospital, Hwy 401 & 404 (id:60365)
1410 - 609 Avenue Road
Toronto, Ontario
Luxury condo in a quintessential quiet neighborhood with a prestigious Avenue Road address! Serene and quiet condo feels like you are outside the city limits while living in the prestigious Forest Hill neighborhood. Family friendly, perfect for small families, young professionals, investors. Steps away from Upper Canada College, with views of the UCC greenery from the balcony. This is a 5 year old new built suite with luxurious finishes throughout: laminate floors, high-end bathroom tiles, sleek built-in appliances, and designer kitchen. Enjoy top-tier building amenities:24hr Concierge, Rooftop Lounge and Terrace, BBQ & Outdoor Dining, Guest Suite, Gym, Party Room, Pet Washing Area & More! Unbeatable Location Steps to Yorkville, U of T, Loblaws, Starbucks, Longos, Shops, Cafes, Restaurants, Transit, Top Schools. Extras: Built-in Fridge, Oven, Stove Top, Panel-ready Dishwasher, Microwave/Hood Fan, Washer/Dryer, All Window Coverings, Blinds, All Light Fixtures. Comes with its own parking and locker. (id:60365)
12 - 50 Three Valleys Drive
Toronto, Ontario
Beautiful Home In A Multi-Million Dollar Homes Neighborhood! Virtual Staging Done For Inspiration. Bright, Upgraded, & Extremely Spacious (1,406 SF) 3+1 Bedroom Townhouse With 2 Recently Renovated Bathrooms (1x4, 1x3). Upgrades Include Recent Flooring (2024) Done Throughout, New Windows (2024), & New Doors (2024). Kitchen (2022) Includes Modern & Recent Upgrades, Fully-Equipped Appliances Such As Fridge (2022), Dishwasher (2022), Stove, Washer (2022), And Dryer. Indulge in the Walk-Out Patio From The Living Room And Step Out Onto Your Terrace To Enjoy The Fresh Air. Ideal For Families, Golfers Or Those Just Starting. Reputable Schools, Close to Parks and Donalda Golf Club, Public Transit, Shopping (Shops At Don Mills, Fairview Mall), Highways (DVP/401), Hospitals (North York General Hospital). Visit With Confidence (NOTE: Virtual Staging Done For Inspiration.) (id:60365)
48 Locke Street S
Hamilton, Ontario
48 Locke Street South, Hamilton (Kirkendall) Discover a rare semi-detached investment opportunity nestled in the heart of the highly sought-after Kirkendall neighborhood. This charming two-storey property features two fully self-contained units: a spacious 2-bedroom lower unit and a cozy 1-bedroom upper unit, ideal for generating rental income or accommodating extended family. Thoughtfully upgraded with new laminate flooring, renovated kitchens and bathrooms, professionally painted interiors, upgraded doors, windows, and a newer roof and furnacethis home blends comfort with convenient maintenance. Enjoy summer evenings on the shared wooden deck, with parking located through the rear alley, shared with the adjacent property. with 1,000 sq ft, makes for easy maintenance, the home makes the most of its footprint while being perfectly positioned in a vibrant, walkable area. Locke Street South is known for its boutique shops, local dining, and community feel, while its also close to parks like Chedoke and transit routes. (id:60365)
148 Driftwood Drive
Kitchener, Ontario
Charming Bungalow for SALE in Forest Heights! This beautifully maintained home offers over 2,000 sq. ft. located close to shopping, schools, public transit, nature trails, and more everything you need is just minutes away. The main floor features three generously sized bedrooms, each with its own storage. The updated bathroom includes Updated Vanity, tile work. Throughout the main floor, you'll find thin-strip oak hardwood flooring that adds warmth and character. The updated kitchen boasts quartz countertops and ample workspace, complemented by pot lights and modern finishes. Downstairs, the fully renovated basement offers a functional living space, complete with a high-end Pacific Energy wood stove never used by current owner capable of heating the entire home during the coldest winter nights. There's also a two-piece bathroom, plenty of storage, a cold room, and a separate entrance, plus higher ceiling heights that enhance the space and might be income potential waiting for your Design. Enjoy peace and privacy in the fully fenced backyard, one of this home's standout features. Surrounded by mature trees and perennial gardens, a private side porch perfect for BBQs or relaxing, and a new extra-tall shed with a loft ideal for storage or even a kids' play area. Additional updates and features include: AC unit and furnace almost 5-6 yrs, All new interior doors, trim, and baseboard, Neutral paint throughout both levels, Pot lights in the kitchen, living, and dining areas This move-in-ready bungalow is a rare find in Forest Heights ready to surpass all of your expectations. Don't miss your opportunity and contact your agent to book a private showing or view the Iguide tour today! (id:60365)
41 Princess Street
Hamilton, Ontario
NO COMPROMISES! Finally a 3 bedroom family home with gorgeous kitchen, updated bathroom, spacious backyard, and a high and dry basement under 500k. Newly built front porch, steel-core front door, Formal Dining Room (currently a bright home office) flows into the Living Room through original solid wood pocket doors. Eat-in designer Kitchen features custom wood cabinetry with a reclaimed Farmhouse Sink. Upstairs, large Primary Bed, two additional Bedrooms, linen closet, and fully remodelled Bathroom, plus an unfinished Attic with over 6 feet of peak height. Secondary staircase at the rear of the home. Dry Basement is perfect for storage or workshop. The Backyard extends 50 feet; ideal for pets, kids, or summer gatherings. Rear porch completely redone, plus a new fence for privacy. List of updates: custom kitchen (2022), bathroom (2018), half-inch copper waterline with new water meter (2018), newer sewage drain pipe (2018), exterior insulation added, wyze security system installed, fresh paint throughout, and new light fixtures throughout. Ample street parking - you'll see once you visit. Don't delay! (id:60365)
902 - 2155 Burnhamthorpe Road W
Mississauga, Ontario
Impressive One bedroom plus Dining/Den. 842 sq ft pf living space with 2 bathrooms. Rare unit for size, bathroom and open layout. This unit is priced to sell in this topsy turvy market. The complex is nothing short of an amazing place to live. With a large community complex with so many amenities, including an indoor swimming pool, exercise room, guest suites, library and so much more. There's always something to do. The entire complex has a front gated security. The management company is excellent, the Status is top notch, and buildings and townhouses in the complex are well maintained. Proximity to so much makes this location a true 5 star. South Common Mall is just across the street, Credit Valley Hospital is less than a 5 minute drive. hwy 403, 401, 407 and QEW are all within a 10 minute drive. QEW might be 12 minutes unless the gas pedal is used liberally. Parks, recreation areas and public transit are at your front door. Even Square One is one quick bus or a quick drive away. How can you beat the location. Amazingly, the condo fee includes everything: Heat, A/C, Electricity, Parking, Locker, Amenities, Building Insurance, Common Elements, even Cable TV. Rare old school condo fees. Make it a point to book a showing today. Call your agent and tell her or him that its a must see. (id:60365)



