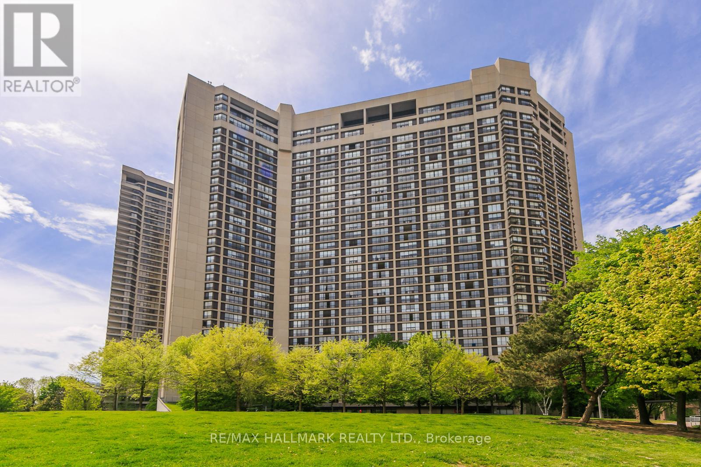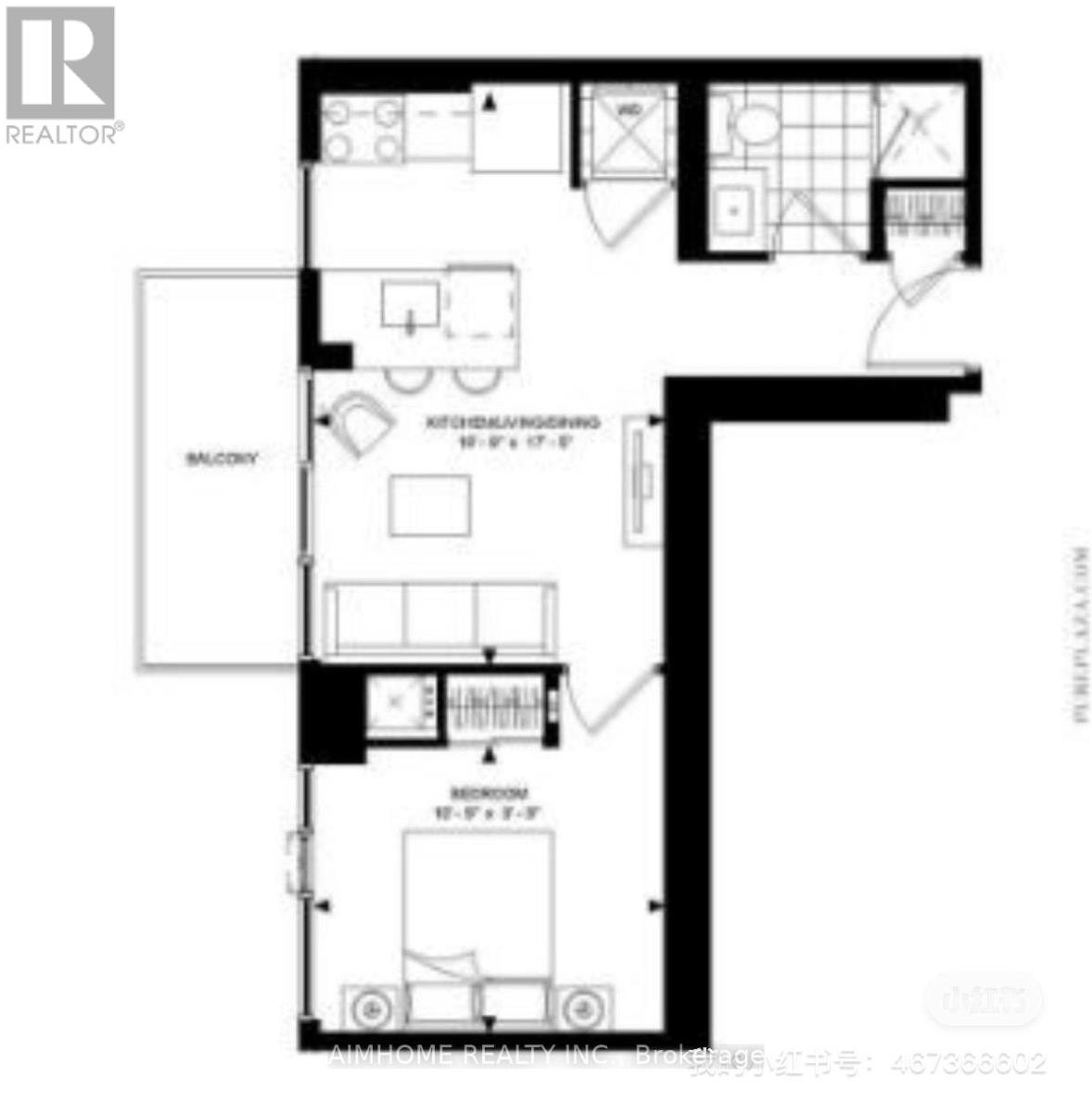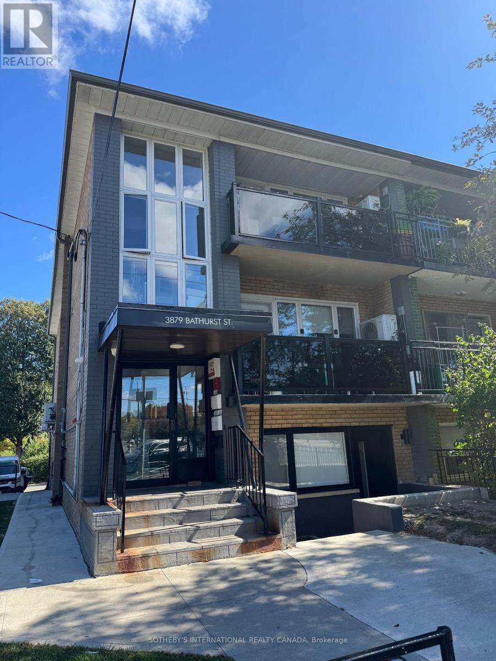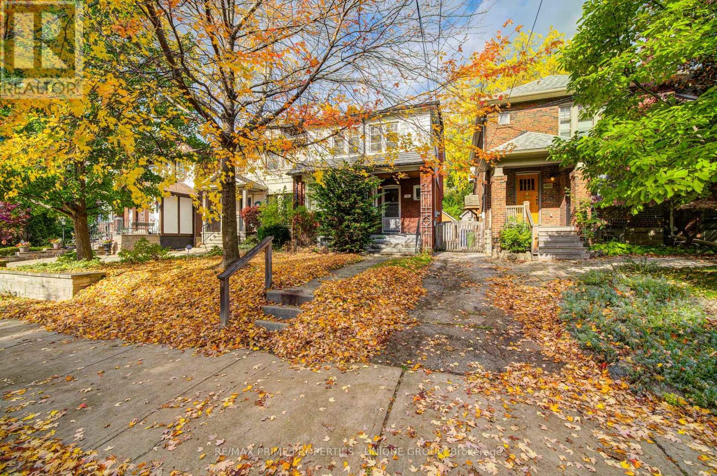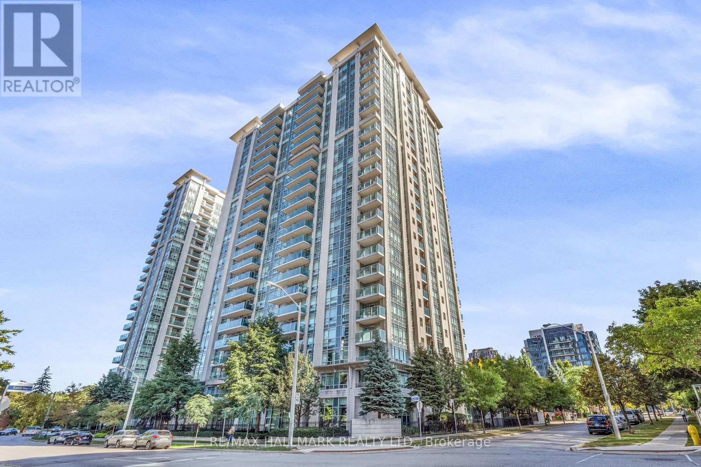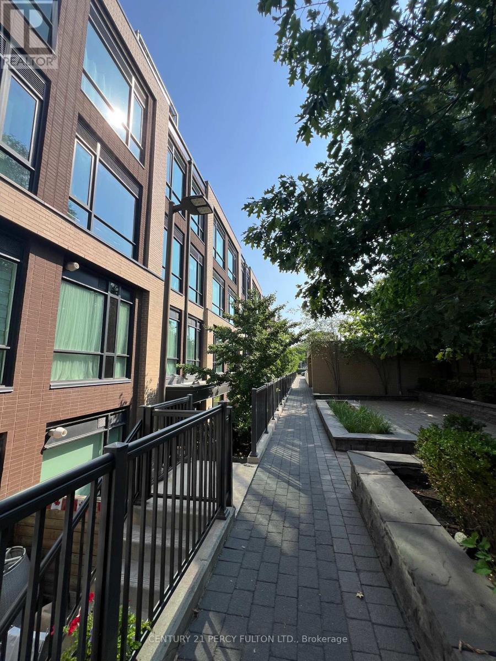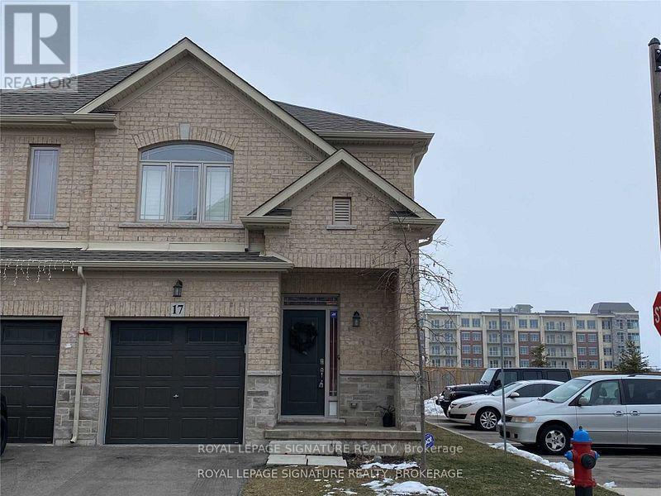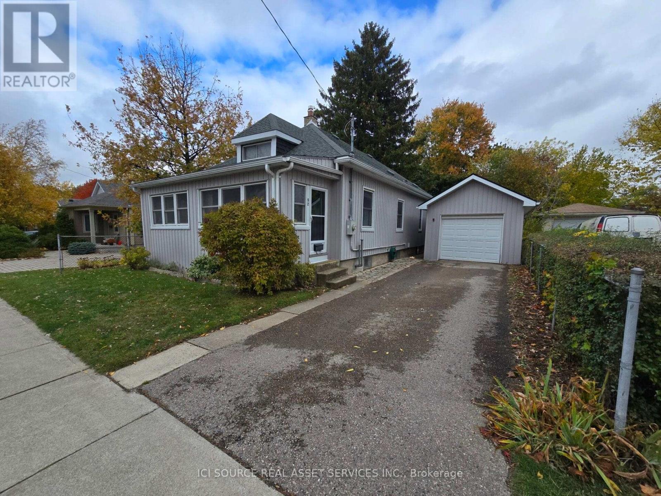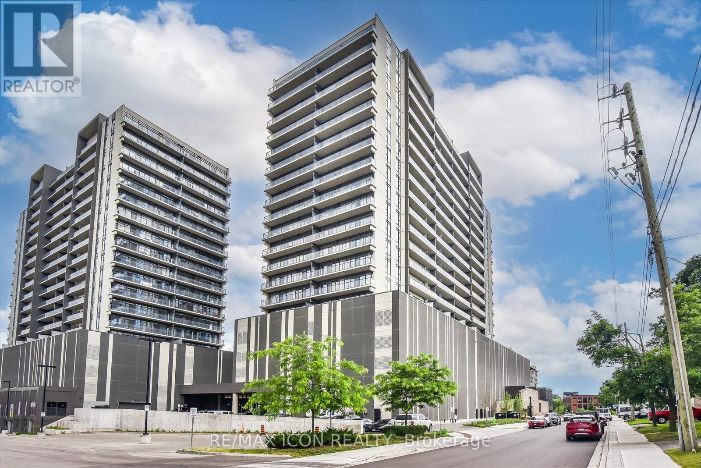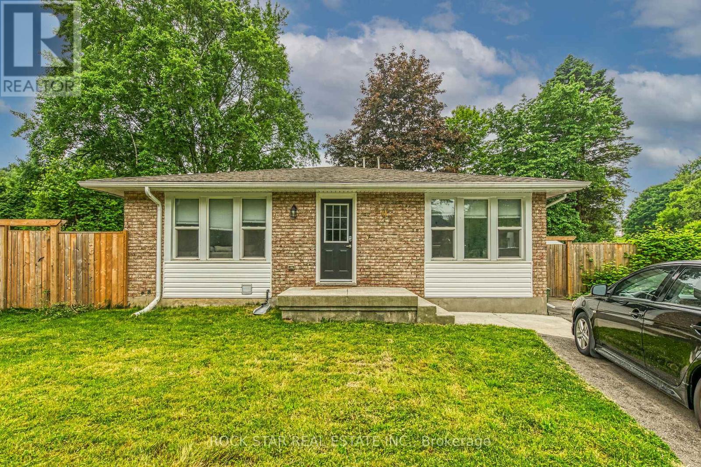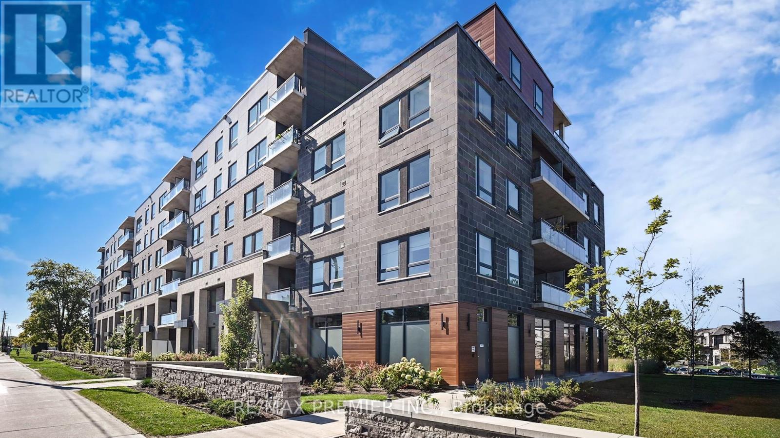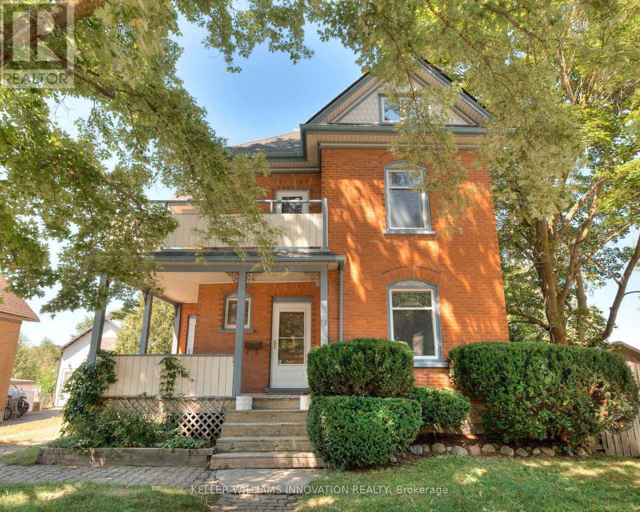2623 - 33 Harbour Square
Toronto, Ontario
Experience lakeside luxury in the heart of Toronto's vibrant Harbourfront! This stunning multi-level suite welcomes you with breathtaking, unobstructed lake views framed by floor-to-ceiling windows. Slide open the balcony doors and let the water become an extension of your living space. Designed for modern living and entertaining, the open-concept layout features an incredible spacious living/dining area, stylish kitchen and a Scandinavian-inspired spa bathroom. Every detail has been thoughtfully curated to elevate your modern lifestyle. Enjoy top-tier amenities including a spectacular rooftop pool with BBQ terrace, a fully equipped fitness centre, squash court, guest suites, and complimentary shuttle service. This is a truly exceptional place to call home. (id:60365)
1511 - 50 Wellesley Street E
Toronto, Ontario
Beautiful And Modern One Bedroom Condo Located In Heart Of Downtown Toronto. Less Than One Minute Walk To Wellesley Subway Station. Walking Distance To University Of Toronto, Sick Kids, Mount Sinai Hospital And Toronto General Hospital. Convenient Access To Financial District, Entertainment District, Eaton Center And More (id:60365)
1 - 3879 Bathurst Street
Toronto, Ontario
Newly renovated one bedroom, one bathroom with private entrance. Large Living Room with built-in closet for coats and shoes. The new kitchen has stainless steel appliances, stacked laundry tucked in the corner and room for a dining table. The new bathroom offers a glass shower stall and warming towel bar. The quiet primary bedroom has a wall of built-in closets and drawers for all your needs. The custom blinds have remotes. This convenient location is near all fantastic neighbourhood amenities! Steps to shops, cafés, and restaurants along Bathurst including Pancer's Original Deli and close to grocery options such as Metro, No Frills, and Lawrence Plaza Shops. Minutes to Yorkdale Mall for premier shopping, dining, and entertainment. Easy access to TTC bus routes, Wilson and Sheppard Subway Stations, and Hwy 401. Nearby parks include Earl Bales Park with walking trails, ski hill, and community centre, as well as G. Ross Lord Park for cycling and recreation. Close to synagogues, schools, and medical services including North York General Hospital. A well-connected and vibrant area with everything you need just minutes away! (id:60365)
156 Brookdale Avenue
Toronto, Ontario
Exceptional opportunity in one of Toronto's most desirable neighbourhoods, just steps from Yonge and Lawrence. Situated on a quiet, tree-lined street, this two-storey home on 25 x 112 foot lot with mutual drive and detached garage offers the perfect canvas for those with vision. Whether you're dreaming of a stylish renovation or planning to construct a brand-new residence, or for investors, build a new 4-plex on this property, there are many possibilities for this home. Also, the existing detached garage, could be transformed into a stunning two-storey secondary dwelling. Ideal for extended family or rental income, a garden suite adds both value and versatility to your investment. The location is simply outstanding. A short stroll brings you to the Lawrence subway station, making commuting throughout the city effortless. The vibrant Yonge Street corridor is right at your doorstep, offering an exciting mix of boutique shopping, gourmet dining, cozy cafes, and everyday conveniences. From weekend brunch spots to late-night takeout options, the neighbourhood buzzes with urban energy while maintaining a welcoming community feel. Families will appreciate access to highly regarded public schools including John Wanless Jr P.S., Blessed Sacrament Catholic School and Lawrence Park Collegiate Institute, both known for their strong academic reputations. In addition, some of Toronto's finest private schools are just minutes away such as Havergal College, St. Clement's, Crescent and Toronto French School, placing top-tier education within easy reach. Whether you envision a modern transformation of the current home or a complete redesign paired with a luxurious garden suite, or you're an investor looking to build a 4-plex, the potential here is truly remarkable. This is an invitation to create a residence that reflects your lifestyle and future plans in a coveted neighbourhood where opportunity rarely knocks twice. Unlock the endless possibilities in this exceptional location. (id:60365)
1216 - 35 Bales Avenue
Toronto, Ontario
Spacious condo in the heart of North York, with a desirable split two-bedroom layout, two full bathrooms, and floor-to-ceiling windows that flood the space with natural light. The primary bedroom comfortably fits a king-size bed, while the versatile den with a French door offers the perfect space for a home office or a third bedroom. The open-concept kitchen includes a sizable breakfast bar and stainless-steel appliances. The suite also includes ownership to a newly installed HVAC system from November 2024. Residents enjoy access to amenities including a swimming pool, hot tub, fully equipped gym, party room, and a games room with billiards and ping pong. Conveniently located just steps from the TTC, restaurants, and retail shopping. (id:60365)
323 - 639 Lawrence Avenue W
Toronto, Ontario
1 minute walk Subway, 15 minuts to UofT or York University, Furnished Ethan Allen Furniture, 2 Bed, 1.5 Bath Executive End Townhouse,Perfect Location. Luxurious Open Concept. High Ceiling, Upgrade Cabinets, Kitchen Island, Backsplash & Stainless Steel Appliances. 2 Spacious Bedrooms On 2nd Floor With Closets. Huge Rooftop Terrace With Gas BBQ hook Up. Minutes From Conveniences & Shops of Lawrence Allen Centre, Candian Tire, Fortino's, Allen Rd, Hwy 401, Yorkdale Mall And All Shopping. 3 Minutes Walking Distance To Subway. Rent Including Parking and Locker. (id:60365)
17 Destiny Lane
Hamilton, Ontario
Stunning 2 Story End Unit Townhouse. Fully Upgraded, Pot Lights, 2nd Floor Laundry, S/S Appliances, California Shutters, Kitchen With Granite Counters And Backsplash, Smart Thermostat , Smart G/Door Operator, High End Electrical Fixtures , Ceiling Fans With Lights , Beautifully Finished Basement With A 3 Pc Washroom. Close To All Amenities, Shopping, Schools, Restaurants, Minutes To The Red Hill Valley Parkway . Gorgeous Fenced Backyard. (id:60365)
52 Boullee Street
London East, Ontario
Welcome to this charming and well-cared-for two-storey home featuring 3 bedrooms, 2 bathrooms, and a spacious layout perfect for family living. Set on a large lot with a paved driveway and generous garage, this property combines comfort, character, and modern convenience. The main floor offers a bright front sitting room, a welcoming living room separated from the dining area by elegant French doors, and a well-appointed kitchen with all appliances included. You'll also find two comfortable bedrooms, a full bathroom, and a convenient rear mudroom for everyday practicality. Upstairs, the third bedroom features an adjoining den, providing a perfect space for a home office, nursery, or cozy private retreat. The fully finished basement includes a large recreation room, laundry area, second full bathroom, and ample storage space. Recent updates include new windows throughout, enhancing both energy efficiency and curb appeal. The home also offers central air conditioning for year-round comfort, and the existing oil furnace will be converted to a gas furnace for the new owner - an added value and peace of mind. Outside, enjoy the expansive patio and large, well-kept yard - ideal for entertaining, gardening, or relaxing outdoors. *For Additional Property Details Click The Brochure Icon Below* (id:60365)
902 - 15 Glebe Street
Cambridge, Ontario
A True Gem in The Gaslight District! Discover this lovely 2-bedroom, 2-bathroom corner condo just steps from the Grand River, offering spectacular treed views of West Galt. With 9-foot ceilings, laminate flooring, and an open-concept layout, this home combines style with comfort. The spacious living room flows into a modern kitchen featuring sleek white cabinetry, quartz countertops, upgraded stainless steel appliances, and a large island perfect for cooking and entertaining. Enjoy direct access to the full-width balcony from both the living room and the primary suite. The primary bedroom includes two closets and a spa-like 4-piece ensuite with double sinks and a walk-in shower. A second bedroom, full 4-piece bath, and convenient in-suite laundry complete the space. One parking spot is included. Being a corner unit not only do you get extra windows, but you get a fantastic view of both the North and West sides of the building. Residents enjoy exceptional amenities: numerous lounges, games room with billiards and ping pong, a state-of-the-art fitness and yoga studio, stylish party room with bar, co-working spaces, and multiple outdoor terraces overlooking Gaslight Square, complete with fire pits, pergolas, and BBQs. Step outside to enjoy the vibrant lifestyle-walk the Grand River trails or explore downtown's cafes, shops, and the weekend Farmer's Market. Experience the best of The Gaslight District- with events and fabulous restaurants! Book your private showing today! (id:60365)
407 Castlegrove Place
London North, Ontario
Recently Renovated 2 Unit Home in Prime North London Location! Licensed, 4-level back-split detached home is a rare turnkey opportunity for investors or parents of Western University students. Offering excellent rental income, the property features two spacious, self-contained units each with two levels of living space and two separate fenced yards. Rare utility separation includes two hydro meters, two furnaces, two A/C units, and two owned hot water heaters a major bonus for long-term investors. Unit A, offers a bright, open-concept main floor with living, dining, and kitchen areas, plus 3 generously sized bedrooms, 2 full bathrooms, and in-suite laundry on the upper level. Unit B features two-level living with a modern open-concept layout, 2 large bedrooms, a full bathroom, and private laundry. In both units, bedrooms are located on a separate floor from the main living area, providing better privacy and sound insulation ideal for comfortable shared living. Each unit enjoys a private fenced yard with a storage shed and backs onto a peaceful park. The home sits on a large pie-shaped lot with parking for four vehicles. Currently tenanted for $4,400/month, with tenants paying all utilities and handling lawn and snow maintenance. VACANT possession for May 1, 2026. Unbeatable location near Western University. Short distance to public transit and amenities. A truly unique, income-generating gem in one of London's most desirable neighbourhoods. (id:60365)
511 - 26 Lowes Road W
Guelph, Ontario
Welcome to Reign Condos, one of Guelphs most sought-after addresses blending modern design with everyday convenience. This bright 1-bedroom suite offers a functional layout with sleek finishes and large windows that fill the space with natural light while showcasing unobstructed west-facing viewsperfect for enjoying sunsets from the comfort of home.The contemporary kitchen features stainless steel appliances, quartz countertops, and modern cabinetry, seamlessly flowing into the open-concept living and dining area. The bedroom provides a private retreat with generous closet space, while the well-appointed 4-piece bathroom and in-suite laundry add ease to daily living.Residents of Reign Condos enjoy a full suite of amenities, including a stylish lobby, secure entry, secure bike storage and a party room. The building is ideally located with quick access to Highway 6, the University of Guelph, Stone Road Mall, shops, dining, parks, and transit, making it perfect for first-time buyers, investors, or those seeking low-maintenance living.Move into a community that offers both style and convenience your opportunity to live at Reign Condos awaits! (id:60365)
26 Arthur Street N
Woolwich, Ontario
Welcome to 26 Arthur Street N, a striking century home where timeless red brick and original woodwork meet bold, modern design. Set on a tree-lined street in charming Elmira, this property offers unmatched character and convenience, just steps from the Kissing Bridge Trail, Downtown shops, schools, parks, the Woolwich Memorial Centre, and easy highway access for commuters. From the gabled roofline to the inviting wraparound porch and second-storey balcony, the homes curb appeal is undeniable. Mature trees, manicured shrubs, and a private driveway add to the charm. Inside, the spacious foyer sets the tone with warm wood detailing, stained glass windows, and a dramatic staircase. The main floor flows seamlessly through beautifully styled living and dining spaces featuring rich trim, original pocket doors, and designer wallpaper that balance historic character with a modern touch. The renovated kitchen is a showpiece; checkerboard flooring, quartz waterfall island, sleek blue cabinetry with brass hardware, and stainless steel appliances create a bold yet functional hub for daily living. Upstairs, youll find three comfortable bedrooms, each with its own unique personality, along with a renovated four-piece bathroom. The versatile layout offers space for bedrooms, nursery, or a home office. A recently finished attic provides a quiet retreat complete with its own bathroom, perfect as a primary suite, studio, or hideaway. The basement includes walk-out access to the backyard, ample storage, and room for a workshop. Outside, the deep yard offers privacy thanks to mature trees and no rear neighbours a serene setting for summer evenings or family play. Recent updates include the kitchen, bathrooms, roof, windows, electrical, furnace, and AC ensuring peace of mind while preserving this homes original character. This home offers a rare blend of history, creativity, and modern convenience a truly one-of-a-kind home in a welcoming Elmira community. (id:60365)

