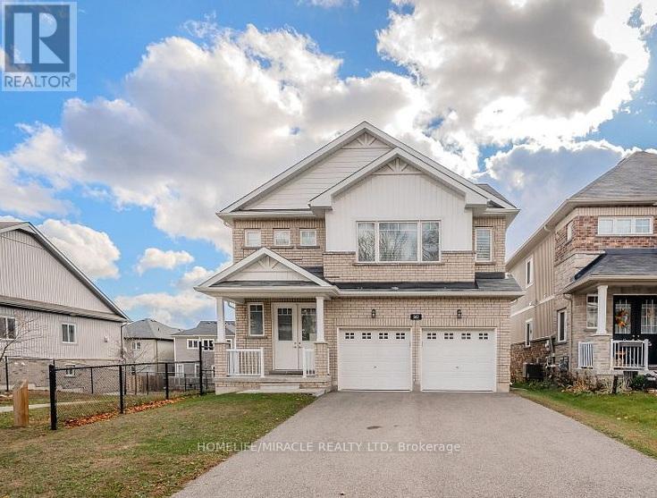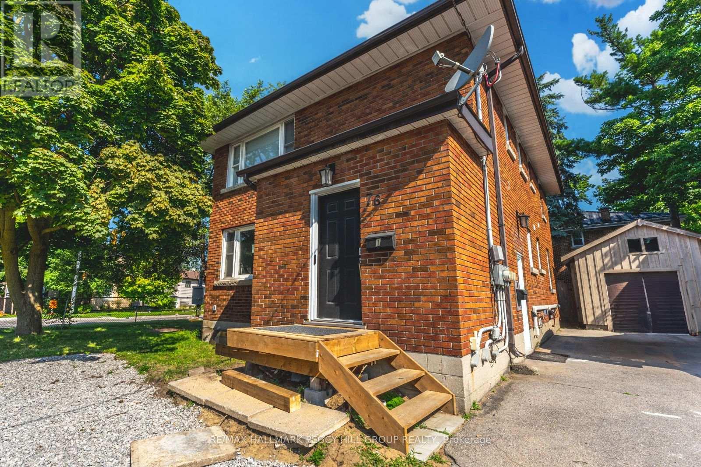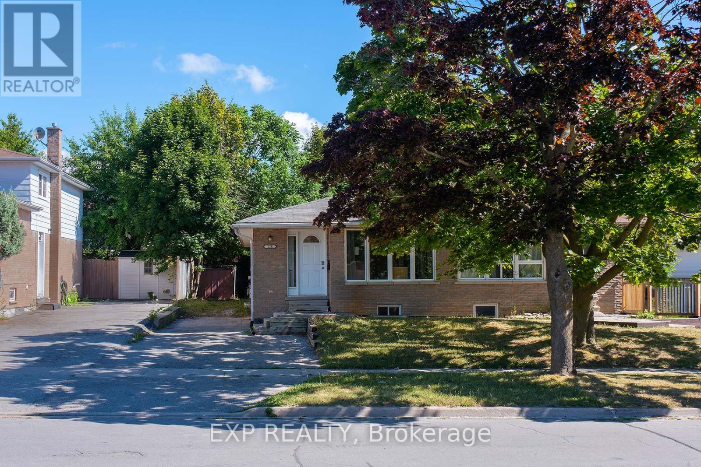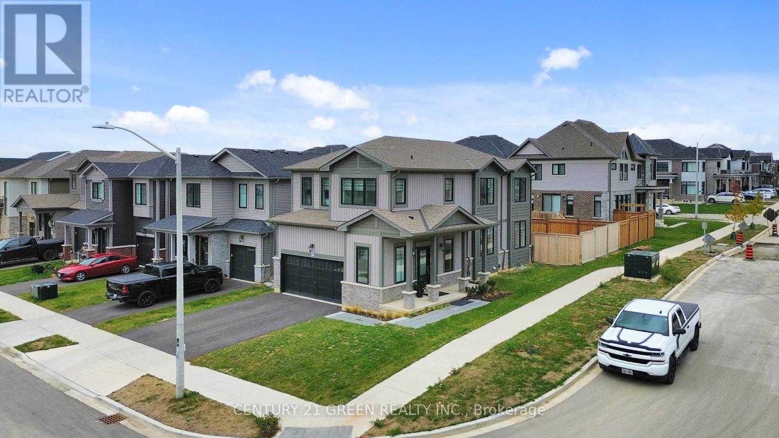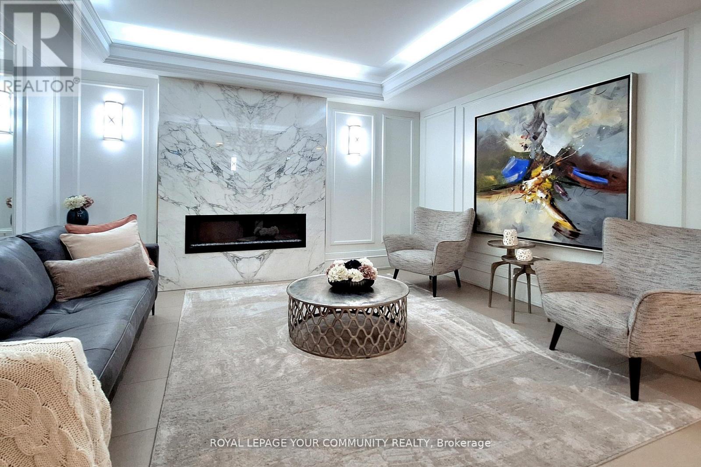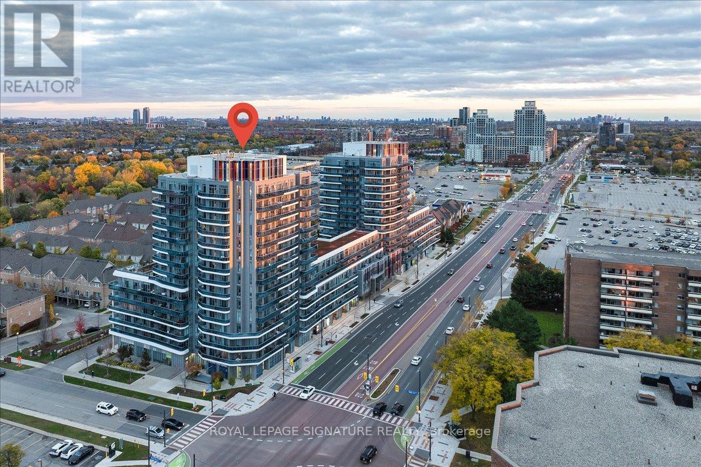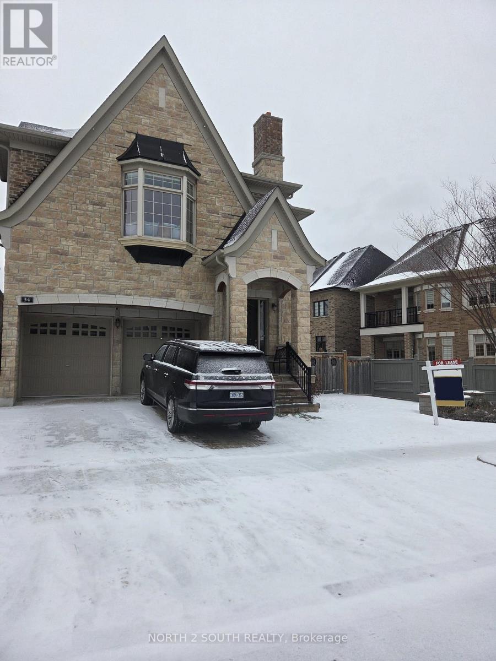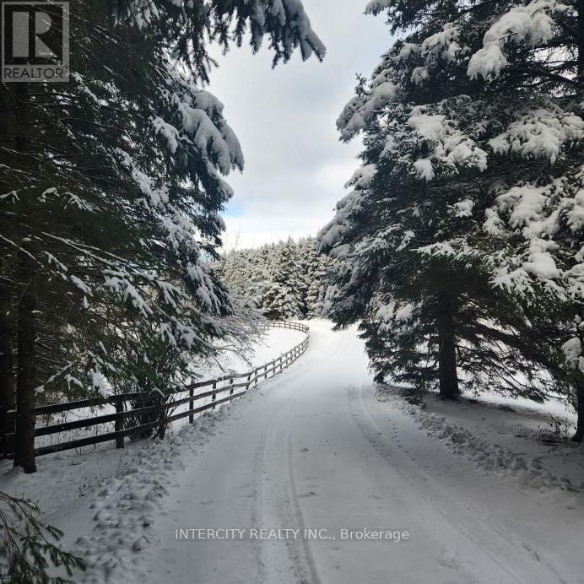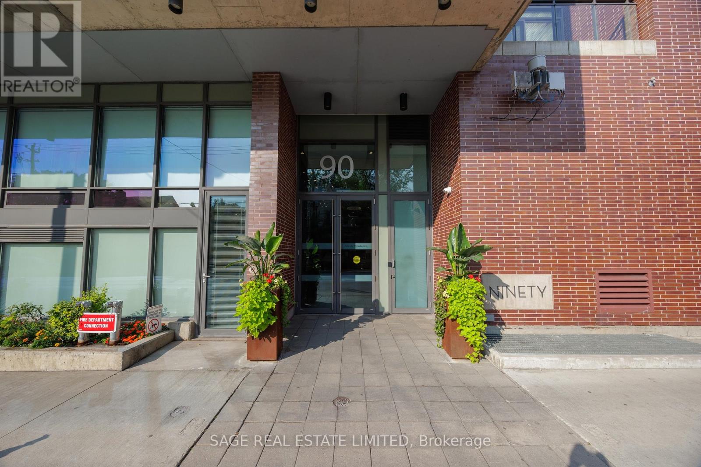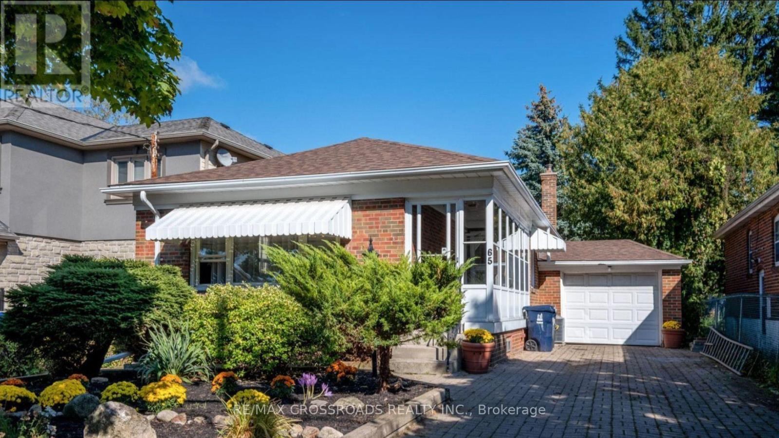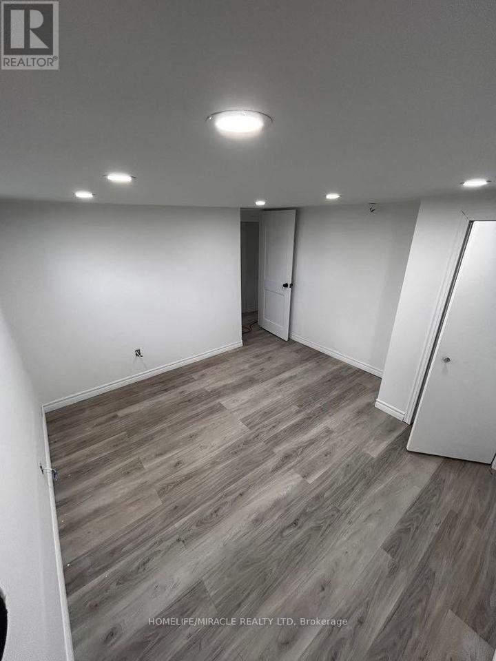242 Diana Drive
Orillia, Ontario
Beautiful and spacious 3 bedroom 2 Bath Basement located in a highly sought after , family-oriented neighborhood .Spacious Living/Dining And Modern Kitchen With Quartz Countertop, SS appliances. Spacious 3 Bedroom , No Carpet, . Enjoy the convenience of nearby Parks, Community Centre, and all major amenities , Costco, . And Much More! (id:60365)
3 - 76 John Street
Barrie, Ontario
MAIN FLOOR 2-BEDROOM LEASE IN A DESIRABLE LAKESHORE NEIGHBOURHOOD - AVAILABLE NOW! Welcome to this beautifully renovated 2-bedroom main floor unit available for lease, ideally located within walking distance of waterfront trails, shopping, dining, entertainment, and all everyday essentials in a vibrant downtown neighbourhood. Just minutes from two convenient Highway 400 access points, this property offers exceptional accessibility and urban convenience. Inside, enjoy a bright, sun-filled 1,000 sq ft space thoughtfully designed for modern living. The unit features four newer appliances, stylish custom blinds, and an energy-efficient heat pump that provides both heating and cooling, with backup baseboard heaters for added comfort during extreme cold. Additional highlights include two parking spaces, in-suite laundry facilities, separate utility meters for efficient energy management, and access to a shared backyard ideal for outdoor relaxation. Don't miss this opportunity to live in a prime location where city living meets modern comfort and convenience. (id:60365)
22a Bernick Drive
Barrie, Ontario
Legal Duplex, Registered, and Fire Safe! Located In Barrie's Thriving North End! This House Has Potential When Both Units Are Fully Leased. Under Normal Circumstances Rental Income is $2300 Upstairs and $2150 downstairs. Unfortunately, In Order To Take Advantage Of This Deal We Need An End User With a 4 Month Closing Date To Remedy The Issue And Deliver An Amazing House To Your Buyers, Risk Free To The New Buyers. Modern Finishes, Reliable Systems, And A Hassle-Free Ownership Experience. Nestled Near Royal Victoria Hospital & Georgian College. Come View This Opportunity If Your Are An End User Or For A Spouse, Child, Parent, or a Caregiver* All In Good Faith. (id:60365)
175 Blackbird Way
Hamilton, Ontario
Welcome to Your Dream Home! Step into this Stunning one-year-old Corner Detached Home built by Branthaven, one of the most well-known and reputable Builders in the area. This Beautiful property offers 4 Spacious Bedrooms and 3 Bathrooms, perfectly designed for modern family living. You'll love the welcoming Foyer that opens up to a Bright Open-Concept Living and Dining area, complemented by a Modern Kitchen featuring a Centre Island with a Breakfast Bar - the perfect spot to enjoy your morning coffee or casual meals with family. The Home is filled with Natural Sunlight from its large windows, creating a Bright and Uplifting Atmosphere throughout. The Laundry room is conveniently located on the second floor, making daily chores effortless. Enjoy the benefit of a large, unfinished basement, a blank canvas ready for your personal touch - create a home gym, recreation room, or extra living space as you wish. Sitting proudly on a corner lot, this home also offers a Double-car Garage, easy highway access, and a prime location close to Hamilton airport, shopping, schools, parks, and all major amenities. Don't miss this incredible opportunity - book your private showing today and make this beautiful home yours! (id:60365)
1 - 75 Evans Avenue
Toronto, Ontario
Central Location Royal York And Evans! TTC Bus Stop Beside The House. Newly Renovated With New Appliances. (id:60365)
205 - 309 Major Mackenzie Drive
Richmond Hill, Ontario
Why rent when you can own at an affordable, low price? This bright and spacious condo offers awell-designed split-bedroom layout and a versatile den-perfect for a home office or cozyreading nook. With 2+1 bedrooms and 1,167 sq ft, the open-concept kitchen overlooks the livingand dining areas, making it ideal for both everyday living and entertaining. Floor-to-ceilingwindows fill the space with natural light, creating a warm and inviting atmosphere. Parking andlocker are included. This home offers a wonderful opportunity to add your taste to this blankcanvas-renovate and customize it to reflect your style and lifestyle. The building isexceptionally maintained and features resort-style amenities including a gym, sauna, outdoorpools, tennis and squash courts, a games room, party/meeting room, 24-hour security, visitorparking, EV chargers, and bike storage. All-inclusive maintenance fees cover heat, hydro,water, cable TV, internet, and insurance-making this an affordable and worry-free choice.Ideally located steps from the GO Train, shopping, dining, and daily conveniences, withflexible closing available. (id:60365)
Lph06 - 9471 Yonge Street
Richmond Hill, Ontario
Welcome To Suite LPH06 At Xpression Condos On Yonge! One Of Richmond Hill's Most Sought-After And Architecturally Striking Residences. This Exceptional 1 Bedroom Plus Den Lower Penthouse Offers 715 Sq Ft Of Modern Luxury With Soaring 10-Foot Ceilings, Floor-To-Ceiling Windows, And A Bright, Open-Concept Design That Feels Spacious And Inviting. The Contemporary Kitchen Features Quartz Countertops, Stainless Steel Appliances, And A Large Island With Breakfast Bar, Perfect For Entertaining. The Den Offers True Versatility And Can Easily Function As A Second Bedroom, Office, Or Reading Area. Enjoy Seamless Indoor-Outdoor Living With Two Walkouts To The Private Balcony - One From The Living Room And Another From The Primary Bedroom - Providing Beautiful Views And A Peaceful Place To Unwind. Residents Of Xpression Condos Enjoy Resort-Inspired Amenities Including A 24-Hour Concierge, Indoor Pool, Fitness Studio, Sauna, Rooftop Terrace With BBQ Area, Theatre, Guest Suites, Party And Games Rooms, And Visitor Parking. Located In The Heart Of Richmond Hill, Directly Across From Hillcrest Mall And Steps To Shops, Dining, Transit, And Major Highways - Suite LPH06 Offers The Ultimate Blend Of Luxury, Location, And Lifestyle. (id:60365)
Upper - 34 Straw Cutter Gate
Vaughan, Ontario
Fully furnished luxury detached residence situated on a premium corner lot in a highly desirable Maple community. Offering approximately 4,000 sq ft of above-grade living space (excluding basement), this elegant home features 4 spacious bedrooms, each with its own full ensuite bathroom, plus an additional large third-floor bedroom or studio, ideal for guests, extended family, or a private retreat. The main level includes a dedicated home office, formal living room and family room with fireplace, and a thoughtfully designed layout perfect for everyday living and entertaining. A double-car garage with total parking for up to 6 vehicles completes this exceptional offering. Fully furnished throughout, this home is located close to top-rated schools, parks, shopping, and major amenities-an outstanding opportunity in a prime Vaughan location. (id:60365)
15600 7th Concession Road
King, Ontario
Built in 2018 Custom Home on a Rare 50+ Acre Parcel of Land with 1311 ft Frontage on Cul de Sac Street. Gated 1200 Feet Long Winding Driveway Delivers Complete Privacy. No For Sale Sign.Misty Meadows is Located Only Minutes from 400 & 27 and Less Than Half an Hour from 401 in Toronto. It Features 5 Bedrooms and 4 Full Bathrooms. Unfinished Area on the Second Floor Gives Possibility to Extend the Living Space for Two More Bedrooms and One Bathroom. Existing Finished Space is Well Over 6,500 sq.ft. Mahogany Entrance Door and Four Balcony French Doors are Imported from Europe. Main Floor Features 11 ft. Ceiling and Soaring 21-24 ft. in Living and Dining. 10ft High Windows, 8ft Doors, 14ft Long Kitchen Island, Granite Wood Burning Fireplace, 9-10 ft. Ceiling on the Second Floor, Two Living Rooms, Two Primary Bedrooms, White Oak Solid Hardwood Floors Throughout, Bidet or Smart Toilette in Every WC. Wet Bar in Finished Basement. Very Bright & Spacious! High Ceiling in the Garage Gives the Option to Add Lifts. The Property Has Good Balance of Rolling Field with Multiple Paddocks and Deciduous/Evergreen Forest, Horse Shelter with Three Stalls, Kidney Shape Saltwater Pool With Waterfall, and Entire House Kohler Generator. The New Construction of 4,800 sq.ft. Garage/Barn Was Approved by King Township. Low Property Tax Reflects Exemption for Conservation Area at Rear (15 Acres) and Reduction for Front Part of the Lot (31 Acres) due Forest Management Plan. Buyer can Refuse or Continue the Enrollment in This Program. The Backyard Area is Adjacent to Renown Happy Valley Forest with Miles of Paths and Spectacular Views of Magnificent Scenery. (id:60365)
207 - 90 Broadview Avenue
Toronto, Ontario
Fully furnished, turn-key, rare opportunity. With one of the largest terraces at The Ninety, this impeccable 1br loft has it all. Engineered hardwood floors, concrete ceilings and feature wall, updated kitchen with gas stove, wall-to-wall windows and a huge 250sf south-facing terrace with a direct gas line for a bbq. Great layout with no wasted space and plenty of storage. One underground parking space rounds out the list. All inclusive, including internet. Available February 1st, 1 year minimum. (id:60365)
65 Notley Place
Toronto, Ontario
Welcome to this Spacious 3 bedroom and 3 bathroom lower unit with Separate Entrance for rent on excellent street in Family Friendly residential neighbourhood in Prime East York Neighborhood! Open Concept Layout. .Excellent Location - Seconds To Dvp, Don Valley Trails, Danforth Ave. 5 Minute Walk To Bus Stop . No Parking Available. Tenant To Pay 40% Utilities. Non Smokers & No Pets Preferred. (id:60365)
13 Hollingworth Drive
Toronto, Ontario
Welcome to your newly renovated, fully furnished 3-bedroom basement, 1-bathroom oasis, available for rent starting Jan 1st! This spacious gem is not just a home; it's a lifestyle. Located mere steps away from convenient groceries and bus stops, it offers the perfect blend of comfort and accessibility. Ideal for good tenants who appreciate quality living. Don't miss out secure your slice of paradise today!" (id:60365)

