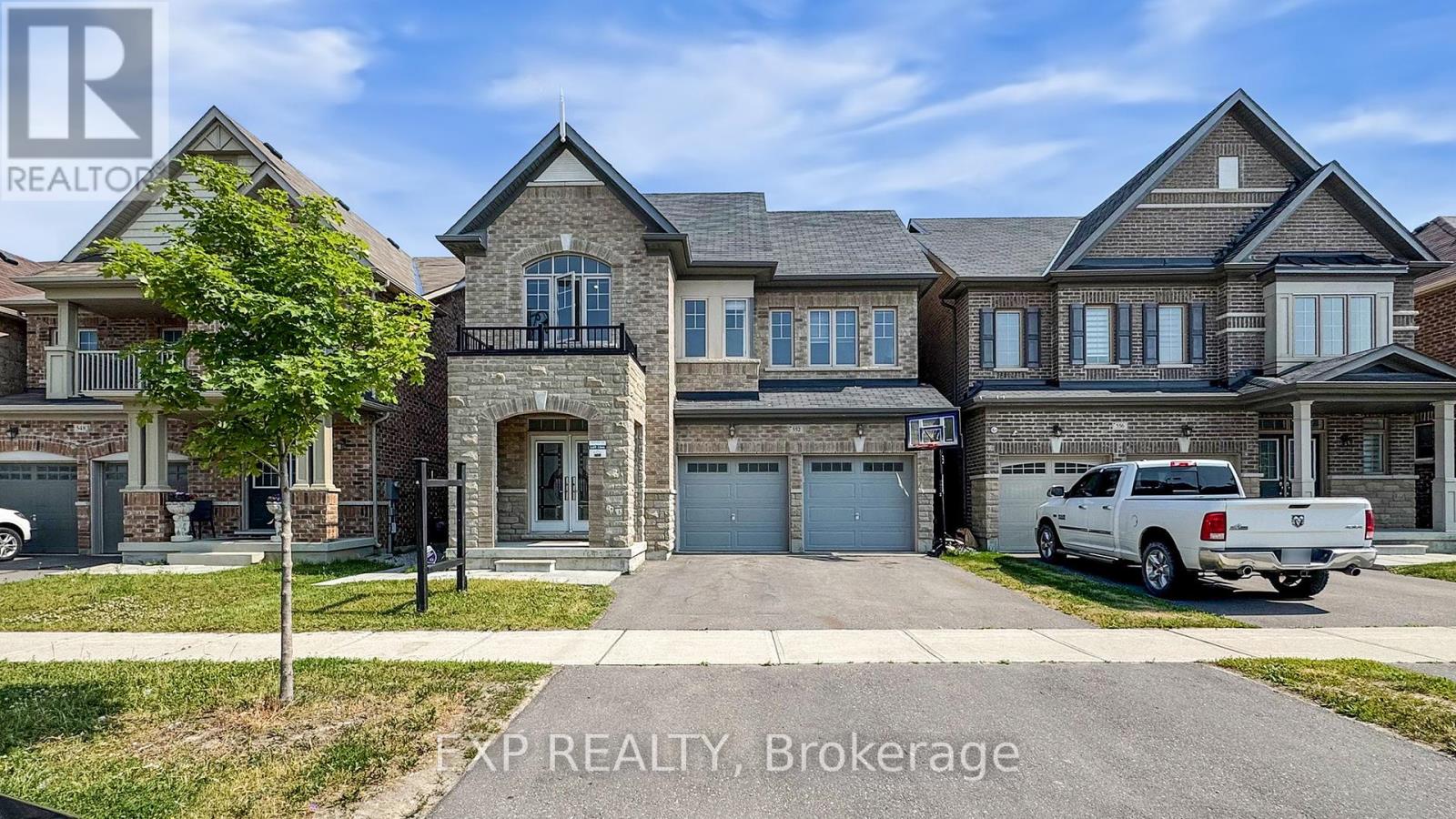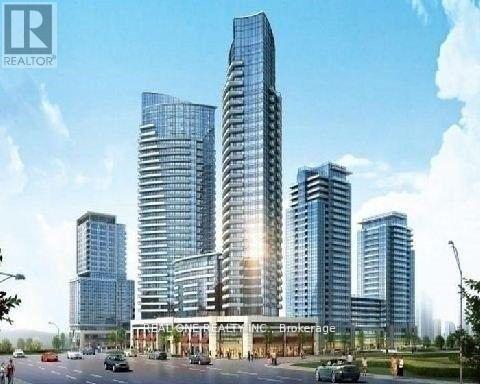683 Varney Road
Georgina, Ontario
Spectacular opportunity to build your dream home or invest in a prime area of Georgina, ideally located on a quiet private road across from North Gwillimbury Park, which offers exceptional views of Lake Simcoe. This expansive 0.69-acre lot features 120 feet of frontage and 250 feet of depth, backing onto a beautiful green space and surrounded by mature trees for exceptional privacy. The existing home is beyond renovation, making this a true land value opportunity. All major services are in place, including gas, municipal water, and sewers offering potential savings on development charges. Conveniently located close to parks, the lake, all local amenities, and just minutes to Highway 404. Buyer to conduct their own due diligence regarding building potential and development. Don't miss this chance to secure a premium lot in the highly sought-after lakeside community. (id:60365)
87 Kenilworth Gate
Markham, Ontario
Bright & Spacious 4-Bedroom Detached Greenpark Model Home W/ Sun filled South Exposure Backyard in Highly Sought-after South Cornell. 9Ft Ceiling Main Floor. Spacious & Open living & Dining Area; Family Room Features Gas Fireplace; Kitchen W/ Granite Counter combining with Spacious Breakfast Area; 4 Spacious Bedrooms & 2 Bathrooms On 2nd Floor; Master Bedroom W/ Customized Built-in Closet Organizer. Finished Lower Level with One Spacious Bedroom And Spacious Recreational Room W/ Wet Bar, Motorized Projector Screen & Pot lights, Wet Bar Can Be Easily Convertable to Kitchen; Sunfilled & Fully Fenced Backyard With Deck And Garden; Double Garage With One Pad Parking. Nestled in Vibrant, family-friendly Neighborhood South Cornell With Top-rated schools; Steps away from Grand Cornell Park, Cornell Community Centre, Markham stoufville hospital, Easy Access to Highways 7 & 407, Shopping, Dining, Recreational Centre & Public transit (Walking Distance to Cornell Bus Terminal)..... (id:60365)
58 Gordon Weeden Road
Markham, Ontario
Spacious and Well-Maintained 4-Bedroom, 3-Bathroom Double-Garage Detached Home in Markham. Open Concept Living & Dining Room, Sun-Filled Family Room. Large Kitchen with Granite Countertops, Maple Cabinetry, Stainless Steel Appliances & Backsplash. Hardwood Flooring Throughout. Quartz Countertops in 2nd-Floor Bathrooms. Primary Bedroom Features a Large Ensuite & Walk-in Closet. Enjoy Exclusive Use of Private Backyard with Patio, Private Laundry Room, and Double Garage Parking. Also Includes 2 Driveway Parking Spaces. Tenant Pays 65% of Utilities. Separate Entrance Basement Is Occupied. Close to Go Station, Top Ranking Bur Oak Secondary, Grocery Stores and More! Includes Fridge, Stove, Range Hood, Dishwasher, Washer, Dryer and Garage Opener. Non-Smoker. No Pets. Full Credit Report, Proof of Income & References Required. (id:60365)
552 Mactier Drive S
Vaughan, Ontario
EXQUISITE BRAND NEW LUXURY HOME BY PARADISE DEVELOPMENTS IN THE PRESTIGIOUS KLEINBURG HILLS COMMUNITY * 5+3 BEDROOMS 6 BATHROOMS* OVER 3,255 + 1,150 SQFT APARTMENT BASEMENENT OF ELEGANCE, QUALITY, AND MODERN COMFORT ON A PREMIUM LOT * WELCOME TO THIS STUNNING DETACHED HOME THAT OFFERS IMPECCABLE DESIGN, THOUSANDS SAVED IN BUILDER UPGRADES, AND A RARELY OFFERED FINISHED BASEMENT APARTMENT WITH A PRIVATE SEPARATE ENTRANCE * THIS CONTEMPORARY RESIDENCE FEATURES A TIMELESS BRICK AND STONE EXTERIOR, 9-FOOT CEILINGS ON BOTH MAIN AND SECOND FLOORS, AN OPEN FOYER WITH A GRAND DOUBLE DOOR ENTRANCE, AND AN EXPANSIVE OPEN-CONCEPT LAYOUT FLOODED WITH NATURAL LIGHT * THE DESIGNER KITCHEN SHOWCASES CUSTOM CABINETRY, UPGRADED QUARTZ COUNTERTOPS, BEAUTIFUL INSTALLED KITCHEN TILE, AND PREMIUM BUILT-IN STAINLESS STEEL APPLIANCES IDEAL FOR GOURMET COOKING AND FAMILY ENTERTAINING * THE MAIN FLOOR BOASTS FLAT CEILINGS, CUSTOM LIGHTING, AND A THOUGHTFULLY CURATED SPACE FOR ELEGANT DAILY LIVING * ASCEND THE OAK STAIRCASE WITH UPGRADED 2 TONE STEPS TO DISCOVER 5 GENEROUSLY SIZED BEDROOMS, INCLUDING TWO PRIMARY SUITES WITH LUXURIOUS ENSUITES, AND TWO ADDITIONAL BEDROOMS CONNECTED BY A JACK & JILL BATHROOM * HARDWOOD FLOORING THROUGHOUT THE SECOND LEVEL COMPLEMENTS THE HOMES REFINED FINISHES, WHILE THE SECOND-FLOOR LAUNDRY ROOM OFFERS CUSTOM CABINETRY AND CONVENIENCE * THE PROFESSIONALLY FINISHED BASEMENT IS A TRUE BONUS FEATURING HIGH CEILINGS, A FULL KITCHEN, BATHROOM, LIVING SPACE, AND A BEDROOM PERFECT AS AN IN-LAW SUITE, GUEST SPACE, OR RENTAL INCOME POTENTIAL * LOCATED IN A QUIET, UPSCALE ENCLAVE SURROUNDED BY PARKS, TRAILS, AND HIGHLY RATED SCHOOLS, THIS HOME IS ALSO JUST MINUTES FROM HWY 427, 27, AND THE BOUTIQUES, CAFÉS, AND FINE DINING OF KLEINBURG VILLAGE * THIS IS A RARE OPPORTUNITY TO OWN A DESIGNER-INSPIRED HOME IN ONE OF VAUGHANS MOST SOUGHT-AFTER NEIGHBOURHOODS (id:60365)
204 - 7191 Yonge Street
Markham, Ontario
Super Location At Yonge / Steeles "World On Yonge" Tower W/State Of Art Tech & Modern*** Renovated & Finished Office W/5 Individual Rooms & A Pantry**Clear East View, Close To Public Transit** This Building Is Surrounded By Shopping Mall, Banks, Supermarket, Restaurants, Residential Towers** Minutes To Hwy 7 & Hwy 407, Mix-Use For Any Corporate Professional Office Or Services as Legal, Accounting, Insurance, Clinic, Medical, Spa, Dental, Government, Travel, Mortgage, Finance, Learning Centre & Much More**Plenty Of Underground Parkings** (id:60365)
9 Beechmont Drive
Brampton, Ontario
Stunning and spacious 4+2 bedroom home located on the Brampton/Mississauga border, featuring over 2,500 sq. ft. in the main house plus 2-bedroom basement with separate entrance. The main home offers 4 large bedrooms, 3.5 bathrooms, 9 ft ceilings, large windows for natural light, pot lights throughout, and an open-concept kitchen with granite countertops, backsplash, stainless steel appliances, and walkout to a deck and big backyard. Includes living room, dining room, family room, breakfast area, jacket closet, and 2 linen closets. The bright basement unit features 7.5 ft ceilings, above-ground windows, full kitchen with granite countertops, backsplash, fridge, stove, full washroom, spacious living area, separate laundry, pot lights, and storage room. Close to bus stops, schools, Sheridan College, grocery stores, clinics, and more ideal for large families or investors. (id:60365)
10 Mccabe Lane
New Tecumseth, Ontario
Welcome to this stunning 3-bedroom, 3-bathroom detached home nestled in a family-friendly, desirable neighborhood of Tottenham! This open-concept beauty boasts 9 ceilings and a modern kitchen with granite countertops, upgraded stainless steel appliances, and a bright breakfast/living area perfect for entertaining. Spacious family room featuring a cozy gas fireplace, and a full oak staircase. The large primary bedroom offers a walk-in closet and a spa-like 5-piece en suite. Enjoy the convenience of a double car garage, a spacious backyard. Close to parks, schools, and major highways. (id:60365)
1102 - 500 Wilson Avenue
Toronto, Ontario
Gorgeous 2 Bed, 2 Bath Unit at Nordic Condos In Clanton Park. Thoughtfully Designed Amenities, Innovative Architecture And Integrated Connectivity To Everything Around. Elevate Your Lifestyle With The Premium Amenities: A Sleek Catering Kitchen, Round-The-Clock Concierge, Serene Fitness Studio Featuring A Yoga Room, Inviting Outdoor Lounge Areas With BBQs, A Co-Working Space, Versatile Multi-Purpose Room With A Second-Level Catering Kitchen, Children's Play Area, Outdoor Exercise Zone, Pet Wash Stations, And More More! A Community Where Every Element Contributes To Creating The Perfect Home. Central Location! Close to Wilson Subway Station, Hwy 401, Allen Rd, Yorkdale Mall & Much More! Close To Parks, Shopping, Restaurants & Transit. Welcome To The Pinnacle Of Comfort and Convenience In Wilson Heights. Southeast Facing Unit With Large Balcony. (id:60365)
2905 - 25 Richmond Street E
Toronto, Ontario
Welcome to YONGE+RICH Condos by Great Gulf, located in the heart of downtown Toronto. This stunning SW corner unit features 894sf, 2Bed, 2 Bath, and Den-the coveted Dalhousie layout, offering the largest interior and exterior spaces in the building. Enjoy abundant natural light through 8'6"floor-to ceiling windows. The custom walk-in closet with built-in organizers providersboth function & style. The sleek kitchen is equipped with S/Sappliances & quartz backsplash, and both bathrooms have been upgraded with luxury finishes. W/O from every room to zen-inspired 506 sf wraparound balcony, extending your living space outdoors with SW city view.24/7 security, quality amenities and walking distance to the Financial District, PATH, subway, Eaton Centre, U of T, hospitals, and the Entertainment District. Includes 1 Parking & 1 Locker. (id:60365)
1401 - 15 Holmes Avenue
Toronto, Ontario
Gorgeous Azura Condo At Yonge/Finch. 1 Bedroom + Den, Den With Door Can Be Used As Second Bedroom. 9' Ceiling. Full Length Balcony. South View. Steps To Subway, Grocery, Library & Restaurants. Excellent Amenities Include Concierge, Yoga Studio, Gym, Golf Simulator, Kid's Playroom, Party Room, BBQ Stations, Outdoor Lounge, Etc. (id:60365)
3807 - 28 Ted Rogers Way
Toronto, Ontario
Luxury Couture Condo 1+1 High Floor Unobstructed West View Overlooks Cn Tower& Downtown Core! 712+40 Sf Balcony 9 Ft Ceiling, Laminate Floor Thru-Out, Granit Counter + S/S Applc's, Sliding Dr Den Can Be 2nd Bedroom! Walk To Yong/Bloor Subway, U Of T, Yorkville, Bloor St Shopping, Yorkville Fine Dining Cafes & Restaurants Etc. 24 Hrs Concierge, Gym, Indoor Pool, Sauna, Yoga Rm, Games/Media Rm, Guest Suites, Visitor Parking, & More. Must See!!!! Perfect for students, young professional and newcomers! (id:60365)
119 - 302 College Avenue W
Guelph, Ontario
Upgraded End-Unit Townhouse with Pool Access & Prime Guelph Location!This beautifully maintained end-unit townhouse offers modern living in a well-kept complex with its own private pool. Ideally located near Stone Road Mall, Hanlon Parkway, and within walking distance to top-rated schools like College Heights, Our Lady of Lourdes, Priory Park, and Mary Phelan Catholic School. Commuters and students will love the easy public transit access to the University of Guelph and Ontario Veterinary Collegea perfect location for professionals, students, and families alike.Inside, enjoy a functional and stylish layout with hardwood floors, a bright living area with a wood-burning fireplace, and a spacious kitchen featuring stainless steel appliances and tasteful upgrades. The primary suite includes a newly renovated ensuite bathroom (2025), a walk-in closet, and plenty of natural light. Make your way to the lower level to a fully finished basement with a 4th bedroom and 3 piece bathroom! Additional highlights include: Renovated kitchen & 3 bathrooms (2015) with modern finishes, Upper-level laundry for added convenience, Fresh paint (2019 & 2025) including trim and doors, Furnace & A/C (2016), Updated lighting throughout, Central vac rough-in, New garage door (2019), New front yard tree (2023). This bright and private end-unit offers added privacy, tasteful updates, and all the space you needplus access to fantastic amenities right outside your door.Move in and enjoy one of Guelphs most connected and convenient communities! (id:60365)













