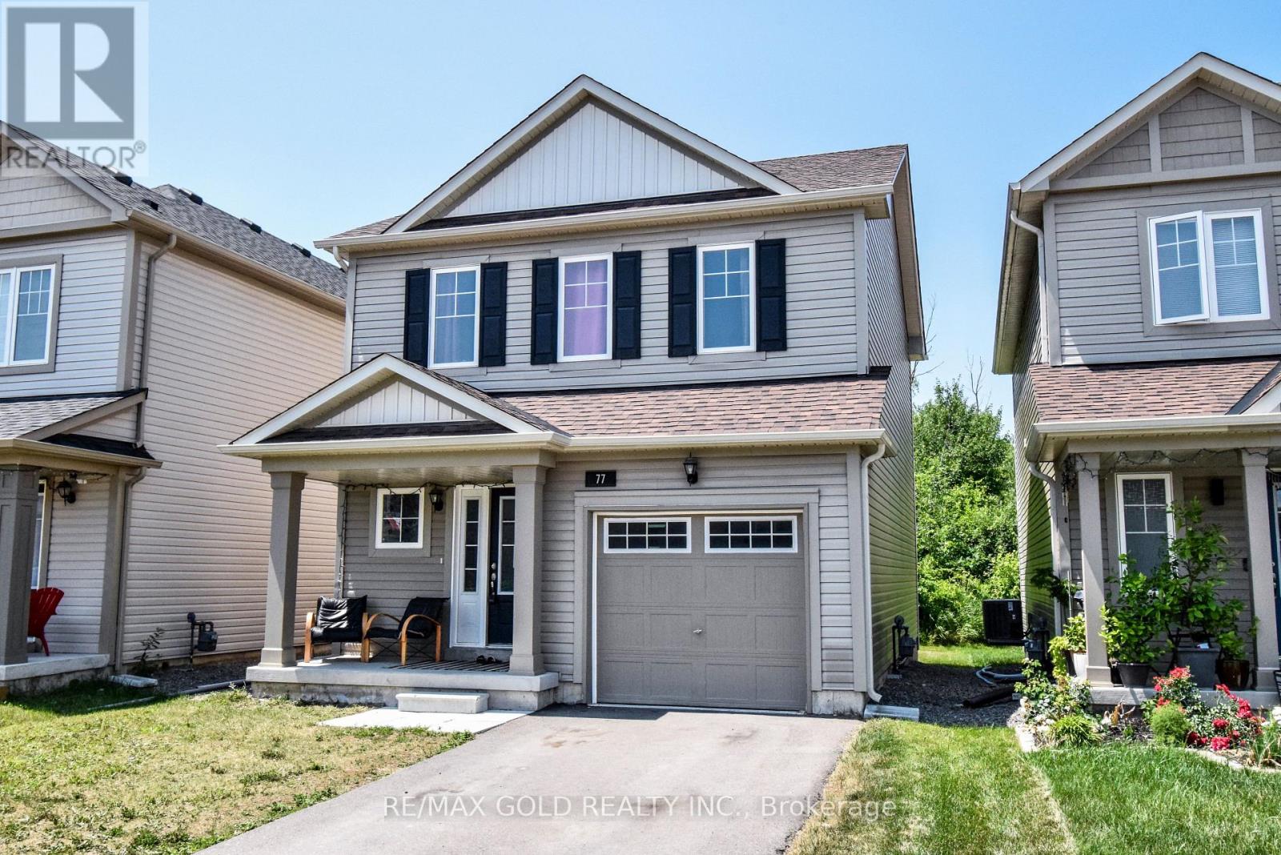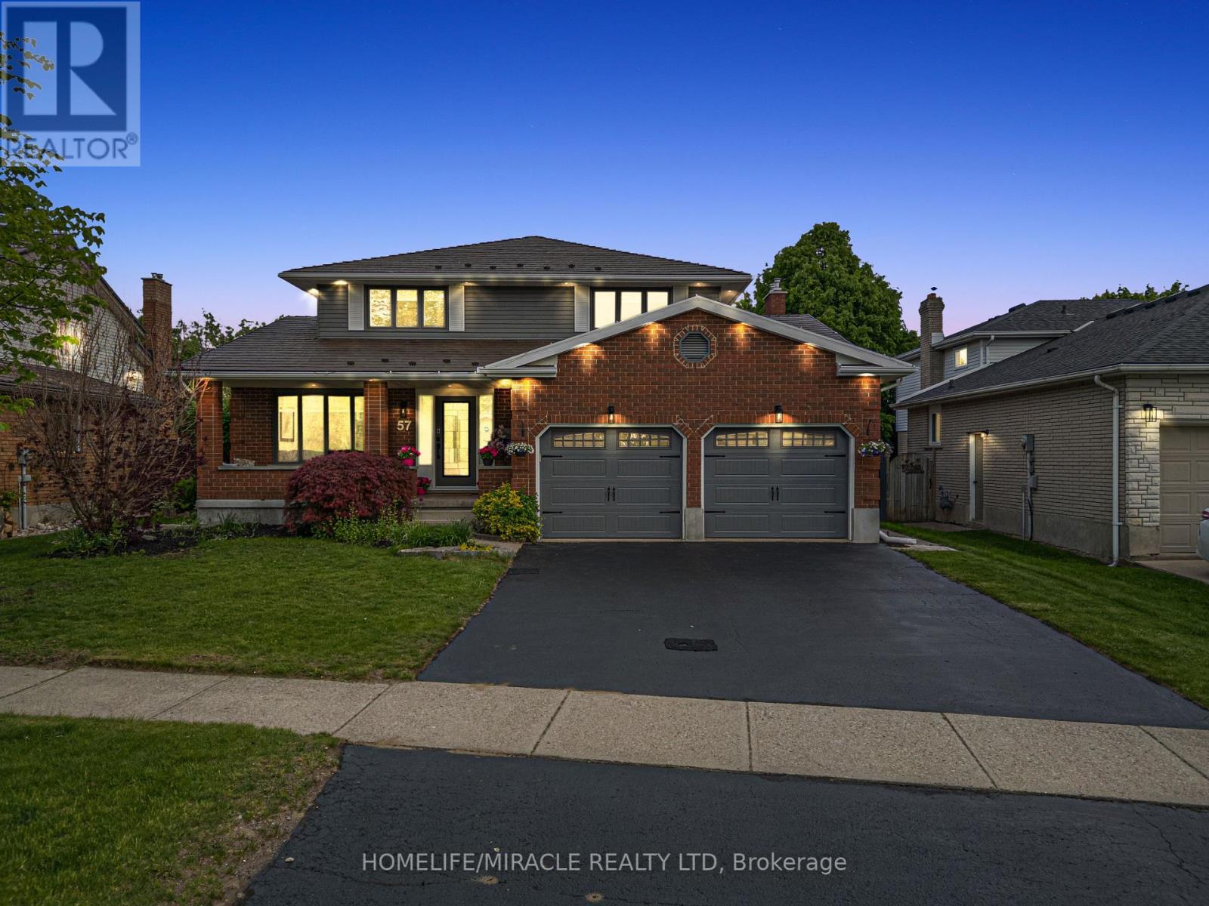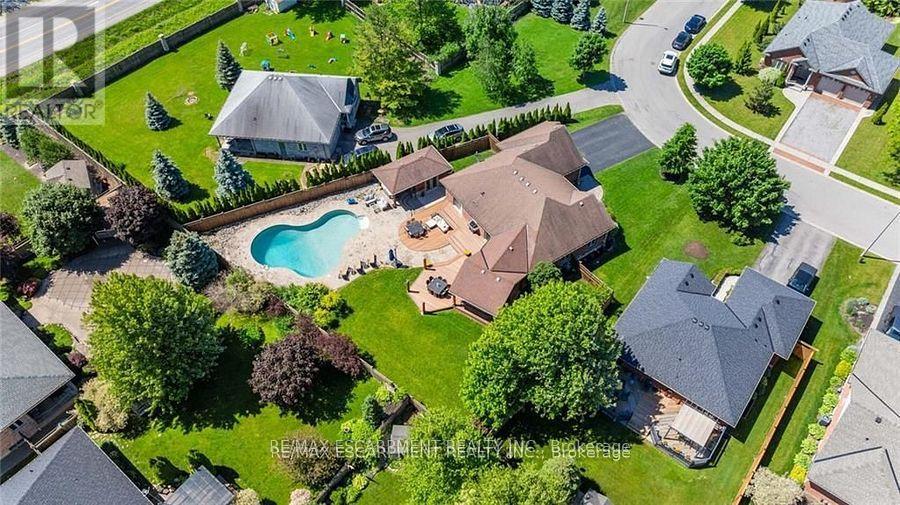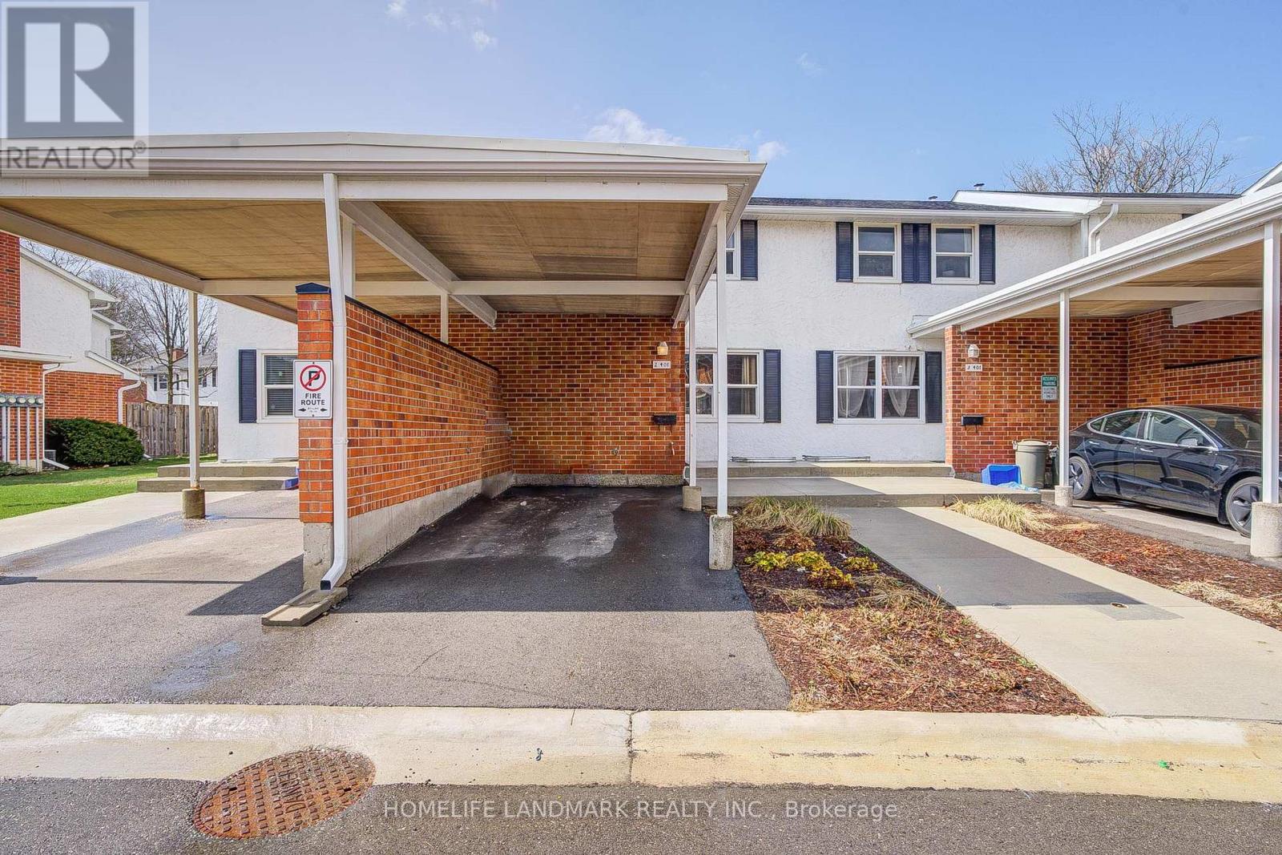12 - 68 Cedar Street
Brant, Ontario
Welcome home to 68-12 Cedar St., Paris. Nestled in one of Paris's most desirable and picturesque areas, this Craftsman bungalow boasts a perfect blend of charm and functionality conveniently on a corner lot 64ft wide. There is a road maintenance fee of 90$/ month but acts as a freehold unit otherwise. With 2+1 bedrooms, 3 bathrooms, and a spacious 2 car garage, it offers ample room for your family and friends. Upon entering through the front door, youll be greeted by a spacious foyer that leads to the heart of the home. The high ceilings in the foyer, kitchen, and dining area create a sense of openness and elegance. The living room features a gas fireplace, engineered hardwood floors, and large windows that flood the space with natural light. A large walk-through closet leads to the laundry room, which conveniently has a door to the garage and a pocket door into the kitchen. The kitchen is a chefs dream, equipped with white shaker kitchen cupboards, a spacious granite island with ample storage, and a double granite sink and countertops and included are top of line appliances. From the dining room, you can access the peaceful covered screened porch with BBQ natural gas hookup, offering a serene retreat for relaxation or entertaining. The main floor also includes two bedrooms and two bathrooms. The primary bedroom features a walk-in closet and a 4 piece ensuite bathroom, while the 2nd bedroom boasts transom windows and a generous closet space. All window coverings are included in the purchase price. Stairs descend to the lower level, where youll find a comfortable family room, a 3rd spacious bedroom with a large window, a huge closet, and a 3-piece bathroom. Additionally, theres a utility room and a bonus room that provides extra space and storage. A double-door iron gate on one side of the home leads to the side and rear yards. Dont miss out on the chance to experience its charm and beauty. Schedule an appointment today to explore this amazing property further. (id:60365)
4 Tooker Drive
Brant, Ontario
Welcome to this beautiful detached home nestled in a quiet, family-friendly neighborhood of Brantford. Situated on a rare premium extra-wide lot, this property offers exceptional outdoor space for entertaining, gardening, or simply relaxing with family. Step inside to discover a thoughtfully designed, open-concept layout featuring a bright and airy living area, perfect for both everyday living and hosting guests. The modern kitchen comes equipped with quality finishes and ample storage, seamlessly flowing into the dining and living spaces.This home boasts 4 spacious bedrooms and 3 bathrooms, providing comfort and privacy for growing families. The generously sized primary bedroom includes a walk-in closet and ensuite bath for your convenience. Located in one of Brantfords most desirable communities, this home is just 5 minutes to Hwy 403, offering easy access for commuters. You are also within walking distance to the Grand River, scenic parks, trails, golf courses, schools, banks, and more everything you need is right at your doorstep! (id:60365)
14 6th Concession E
Hamilton, Ontario
Beautifully maintained and updated Raised ranch on a stunning lot. With almost half an acre, this private treed property is close to town but provides the beauty of rural living. You'll have your own oasis with a on-ground pool, new deck and gazebo. It is an entertainers dream. Inside it has been renovated top to bottom. Enjoy the designer kitchen that overlooks the main floor. A bonus sunroom with access to the backyard. 3 spacious bedrooms including a Master with a new en-suite and large window to enjoy the back yard. In the bright basement with oversize windows you'll find a large family room, bedroom, bathroom and laundry and convenient inside access to the huge double car garage. This is a fabulous family home and ready to move in. (id:60365)
80 Helen Street
Asphodel-Norwood, Ontario
Welcome to 80 Helen Street in Norwood Park Estates in the Quaint Friendly Village of Norwood. An ideal spot for the retirees or the young families just starting out. Nice community, quiet neighborhood. Elegantly flowing design for convenience and comfort with open concept leading to the deck and manicured landscaped yard and gardens. This 8-year-old home is quality built by Peterborough Homes which is a 1393 sqft. Brick Bungalow with garage. open concept Living/dining room/kitchen. Beautiful hardwood floors through out the main level. There is a large deck in the large private fenced rear yard with double paved driveway. The lower level is unfinished but nicely laid out for great additional living space. (id:60365)
63 Fernwood Crescent
Hamilton, Ontario
Discover elevated living in this fully renovated home in Hamilton Mountains family-friendly Hampton Heights. The stunning finishes and expert craftsmanship really make this home stand out, it's impeccably well done. Set on a quiet, tree-lined street known for its welcoming neighbours, parks, and great schools, this property is a true standout. The main floor has been completely reimagined with all-new oak hardwood flooring, large new windows that bring in natural light, pot lights and a stunning custom kitchen featuring wraparound quartz countertops that continue seamlessly up the backsplash. Paired with stainless steel appliances and sleek cabinetry, this kitchen is as functional as it is beautiful. The open-concept layout flows effortlessly into the dining and living areas, perfect for everyday living or entertaining. Three spacious bedrooms provide room for the whole family, with the primary bedroom offering ensuite access to the beautifully updated bathroom. Downstairs, oak stairs lead to a fully finished lower level with a separate entrance ideal as an in-law suite or teen retreat. This space includes two more bedrooms, a second kitchen with quartz countertops and brand-new appliances, a stylish full bath, and a comfortable family room with warm woodgrain vinyl floors. Thoughtfully upgraded throughout, this home has been fully rewired, reinsulated, and professionally finished from top to bottom. With parking for six cars, a large backyard, and a handy storage shed, this property offers space, flexibility, and true move-in ready quality in one of the most desirable pockets on the Mountain. (id:60365)
180 Dicenzo Drive
Hamilton, Ontario
Welcome to your perfect home on the Hamilton Mountain! This beautifully maintained freehold townhouse offers the ideal blend of comfort, privacy, and location. Boasting 3 spacious bedrooms and 2.5 bathrooms, this home features a thoughtfully designed layout with great flow throughout the main floor and no rear neighbours - backing directly onto a peaceful park for added serenity and green views. The oversized primary suite is a true retreat with a walk-in closet and private ensuite, while the additional bedrooms offer plenty of space for family, guests, or a home office. Enjoy peace of mind with a long list of smart updates: furnace and AC (2019), all windows replaced within the last 3 years, new roof (2024), refreshed driveway, and a fully fenced yard with gate access to the greenspace (fence done ~5 years ago). The attached garage adds convenience, and the huge unfinished basement offers endless potential for a rec room, gym, or additional living space. All of this in a prime, family-friendly mountain location that offers the best of both worlds: peaceful living with unbeatable access to shopping, amenities, schools, transit and highway connections. This is the home that truly checks all the boxes! (id:60365)
77 Tumblewood Place W
Welland, Ontario
Welcome to 77 Tumblewood Crescent, a well-maintained detached home offering over 1,900 square feet of finished space. Built in 2021, it features three bedrooms upstairs plus a finished basement with an extra bedroom and a full bathroom. The main floor includes nine-foot ceilings and hardwood flooring, giving the space a bright and open feel. The primary bedroom has a walk-in closet and a semi-ensuite bathroom for added comfort. The home backs onto green space, with no rear neighbours for extra privacy. This home is located in a quiet, newer area of Welland. You're just steps from the canal, walking trails, and parks, and minutes away from golf courses, schools, restaurants, shopping, and other essentials. Its also a short drive to Niagara Falls, the US border, and major highways. This is a solid home in a great location and its ready for you to move in and enjoy. (id:60365)
57 Springmount Drive
Kitchener, Ontario
Welcome to a Home of Style, Function, and Income Potential Located in one of Kitchener's most prestigious neighborhoods "Idlewood", this stunning executive home (DUPLEX) has been transformed by a thoughtfully executed $350K renovations, delivering over 3,300 sq. ft. of beautifully finished living space with 3+2 bedrooms and 5 bathrooms. It perfectly blends high-end design with practical family living. Step into the grand foyer and discover refined details and elegant sightlines. The chef's kitchen features an oversized island, quartz countertops and backsplash, premium stainless-steel appliances, and a bright breakfast area with a bay window overlooking the backyard. Adjacent to the kitchen is a custom office space, thoughtfully integrated into the kitchen/dining area. The show-stopping family room is anchored by a custom fireplace wall. This dramatic centerpiece adds both luxury and warmth, creating a stunning focal point for gatherings and cozy nights in. Everyday luxuries include a wet bar, designer bath, custom laundry, and a cozy front porch for morning coffee. Throughout the home: wide plank Engineered hardwood floors (above ground), designer lighting, quartz surfaces, large tiles, and over 100 pot lights-curated for beauty and durability. Upstairs, the primary suite is your personal retreat with a walk-in closet and spa-inspired en-suite featuring a freestanding tub, glass shower, and elegant finishes. Two additional bedrooms and a modern 3-piece bath complete the upper level. The fully legal basement apartment offers flexibility and income potential, with 2 bedrooms, 2 full baths, separate entrance, laundry, Kitchen and premium finishes-generating up to $1,800/month. Outside, enjoy professional landscaping, a double driveway, striking curb appeal, and a low-maintenance metal roof for lasting peace of mind. Located near top schools, parks, trails, major employers, the Kitchener Farmer's Market, and minutes from Hwy401 perfect for commuters. (id:60365)
46 Sea Breeze Drive
Norfolk, Ontario
This home is truly a dream - A sprawling bungalow set amidst lush, perfected landscapes, featuring a stunning 30x40 saltwater pool with an expansive composite deck with a shed that could easily be converted into a charming poolside cabana for entertaining and more. Inside, the home boasts a thoughtful layout with two spacious bedrooms on the main floor, making it an ideal home for families or those looking to retire in with the convenience of one-floor living. The interior is tastefully updated with porcelain tiles throughout, ensuring a modern and cohesive aesthetic. The fully finished basement is an entertainer's paradise, featuring a stunning bar with stone countertops, a dedicated entertainment area, two additional bedrooms, and a full bathroom with heated floors. This space offers endless possibilities for hosting guests or enjoying family time. Situated on a mature street w/ beautifully landscaped surroundings, this home is a rare find. Heated Floors in basement bathroom, irrigation system. (id:60365)
124 Parkdale Avenue N
Hamilton, Ontario
LOCATION LOCATION LOCATION!!!!! Prime CORNER LOCATION with a tremendous amount of foot traffic IDEAL to promote any thriving business! This location offers plenty of on-site parking, is close to all amenities and is in this safe East Hamilton neighbourhood. This property offers plenty of potential, dreamed of owning a business this location is the ideal spot to make that dream a reality and it offers rental income with the 2 bedroom upper apartment until you start seeing the profits roll in, you could also save on housing & commuting by running your business out of the main unit and living in the upper 2 bedroom unit. This property is a RARE Commercial Mixed Use Building w/ full basement, commercial space and an apartment upstairs with a separate meter. This one is an INVESTOR/BUSINESS OWNER DREAM!!!! (id:60365)
10 - 2 Willow Street N
Brant, Ontario
Welcome to 2 Willow Street located in the heart of Brant Paris! Walk into luxury in this 1,181 sq.ft, 2 bed, 2.5 bath end-unit Executive Town home, located in a sought-after newly built riverfront community. It features modern amenities, a rooftop patio, and unobstructed views of the Grand River. Complete with an attached garage and low condo fees, this property offers both elegance and convenience. This is a premium corner unit, providing additional privacy and space. It includes a rooftop patio with panoramic views and a balcony. And this home has been stylishly decorated with modern finishes and appliances. **EXTRAS** Premium Corner Unit with $45,000 in upgrades! (id:60365)
2 - 401 Keats Way
Waterloo, Ontario
This Carpet Free 3 Bedroom Unit Has Excellent Location, Walking Distance To 2 Universities And Grocery Stores. Few Steps To Bus Stops. Few Minitues Drive To Costco, Shopping Mall, And Hwy 8. Finished Basement With 2 Bedrooms And 1 Washroom. It's Excellent For First Time Buyer And The Investor. (id:60365)













