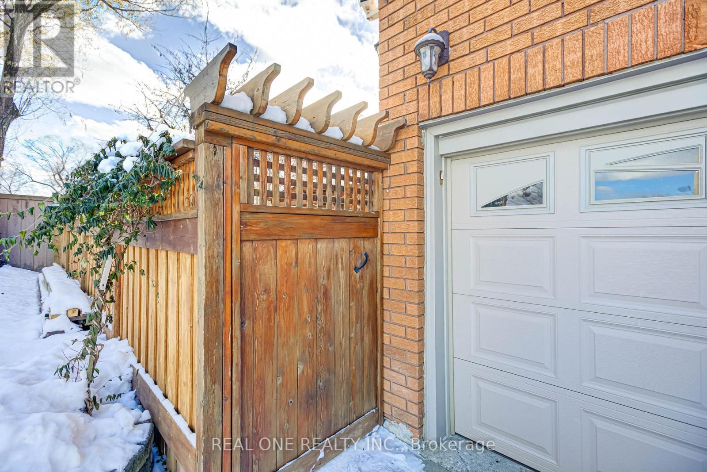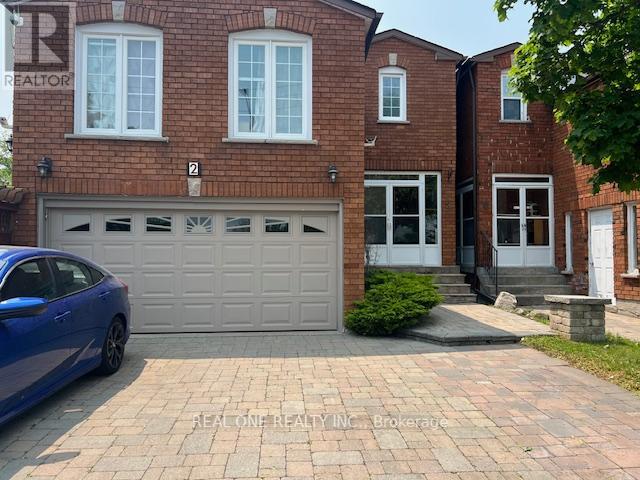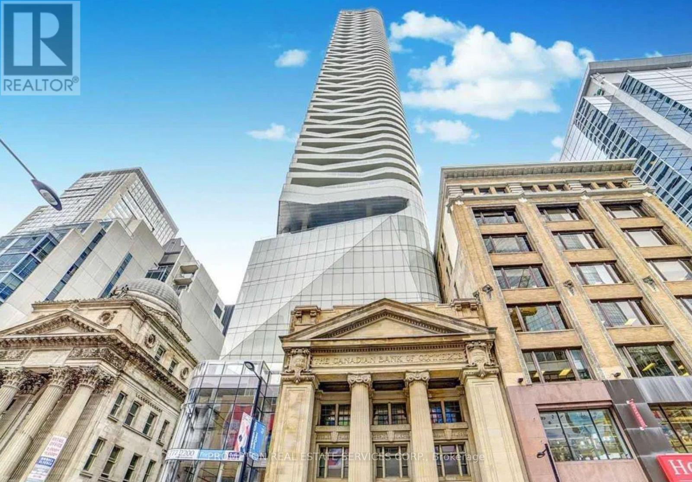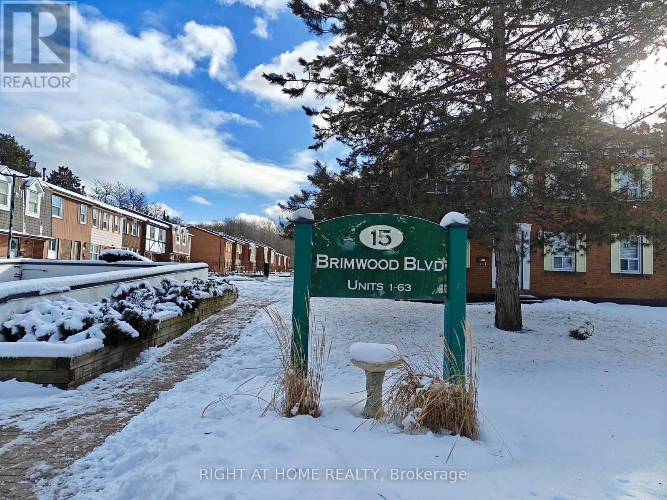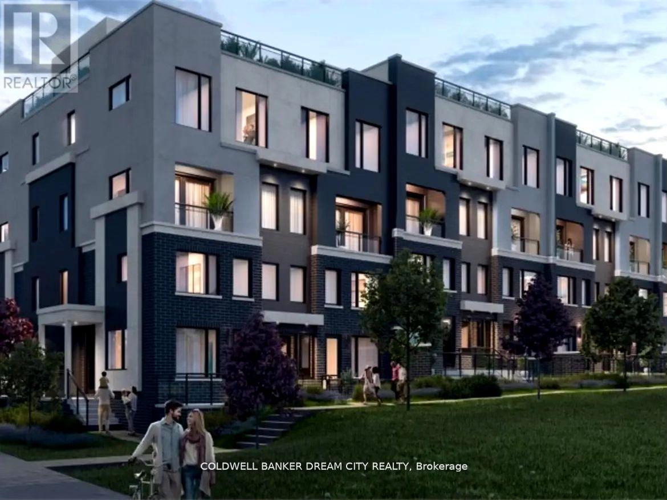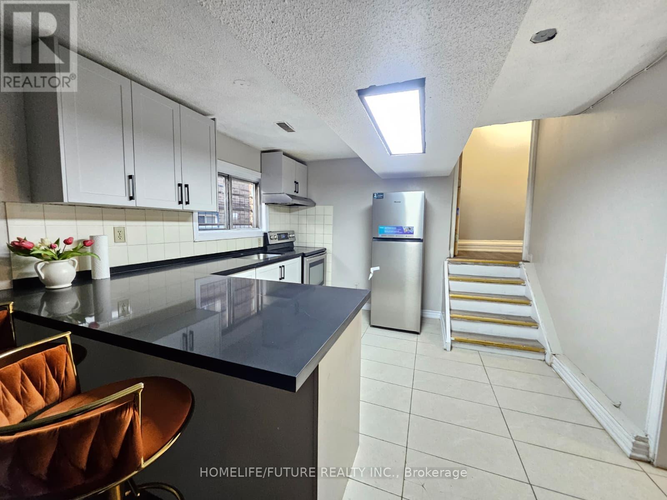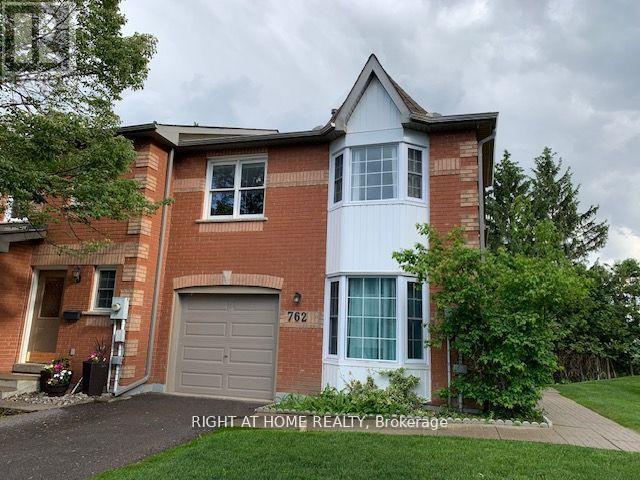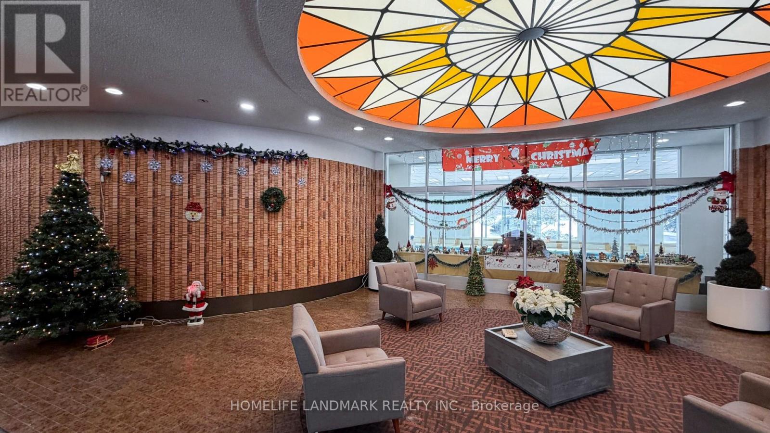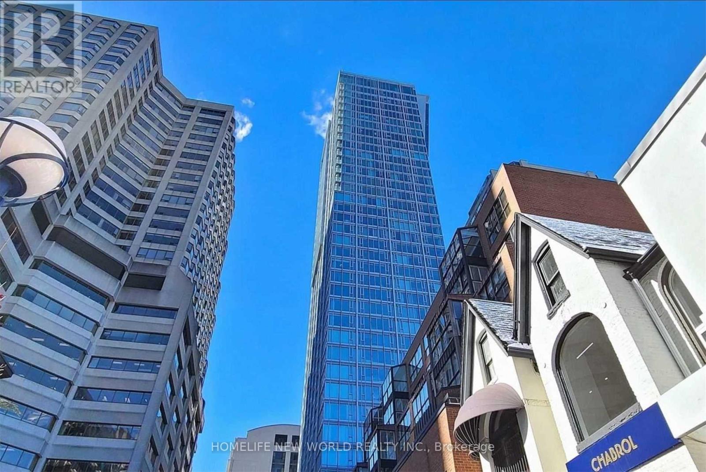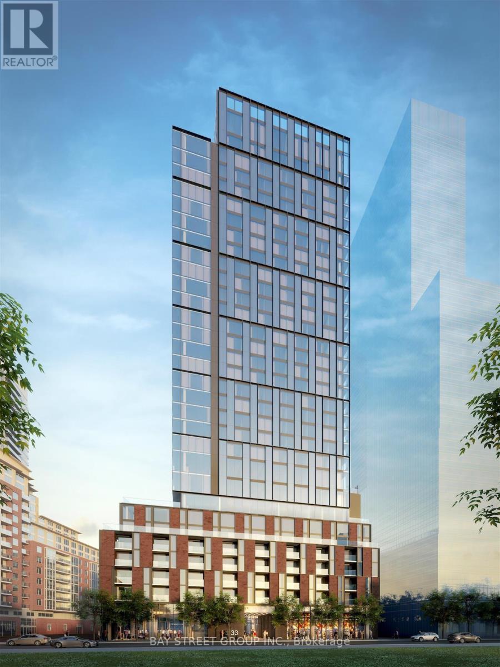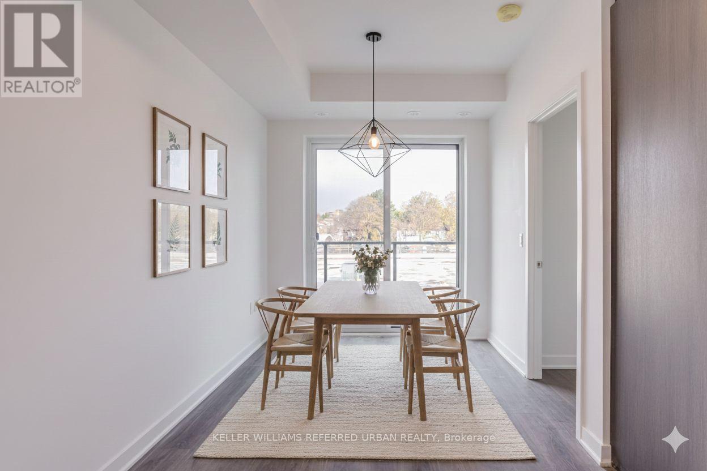2 Grittani Lane
Toronto, Ontario
Elegant Executive Two Bedrooms With Two ensuite Washroom Basement apartment. Large window, porcelain floor in living room and kitchen. Hardwood floor in bedrooms. All solid and high quality furniture in unit for tenants use. Seconds Drive To Hwy 401, Oriental Centre, Canadian Tire & Walk To Stc, Rt (Future Subway), Top Restaurants, Supermarkets, Schools Etc. (id:60365)
2 Grittani Lane
Toronto, Ontario
Elegant Executive One Bedroom With Washroom On 2nd floor . Seconds Drive To Hwy 401, Oriental Centre, Canadian Tire & Walk To Stc, Rt (Future Subway), Top Restaurants, Supermaket, Schools Etc. All High-End Finishes! High Efficiency Money Saving Home W/New Led Lights/Ac/Furnace/Windows/Insulation & More! Massive Beautifully Designed L-Shape Backyard. New Kitchen With Central Island With (id:60365)
5303 - 197 Yonge Street
Toronto, Ontario
Core downtown prime location. Sun-filled move-in condition. 9 foot ceiling, panoramic eastview. Steps to Eaton Centre, TTC subway, street car, St Michael Hospital. Mins to TorontoMetropolitan University, U of T. Countless Amenities : 24 hrs concierge, fitness centre,Sauna, Juice Bar, Guest Suites, party room, etc. * Partial Furniture Included In The Lease (id:60365)
61 - 15 Brimwood Boulevard
Toronto, Ontario
Pride of ownership - same owner for over 25 years. Spacious 3-bedroom Townhome conveniently Located adjacent to Brimley Woods Park. Cottage Style setting In The neighborhood. This stunning townhome privately backs onto the evergreen trees. Living room with glass sliding door walkout to Exclusive Patio Backyard. Hardwood Floor On Ground Level. Upgraded Oak handrails on stairway. Updated kitchen with lot of pantry and bar style counter top. Window over the kitchen sink. Finished basement with rec room and a den. Convenient direct access to 2 Covered parking space In Front Of Entrance To Basement. Short Walk To The Woods and TTC buses on Brimley Road (5 km to Scarborough Town Centre Shopping Mall). Schools: Albert Campbell Collegiate Institute (9 - 12); Brimwood Boulevard Junior Public School (JK - 6); Henry Kelsey Senior Public School. (id:60365)
1 - 3550 Colonial Drive
Mississauga, Ontario
A stunning corner upper unit with rooftop 2-bedroom, 2.5-bathroom townhouse features a modern and functional open-concept layout. The main floor has laminate flooring, while the upgraded kitchen is equipped with quartz countertops, and stainless steel appliances. Upstairs, the spacious master bedroom includes a 4-piece ensuite, with a second full bathroom and laundry on the second floor. Enjoy the added luxury of a private rooftop terrace, perfect for entertaining or relaxing outdoors. Playground 1 min walk within complex.Located steps from top restaurants, 5 mins to the community centre, 5 mins from Costco, 12 mins from square one shopping and 1min away from public transit. Easy access to highways and the new Ridgway Food Plaza. (id:60365)
Bsmt - 143 Murray Street
Brampton, Ontario
Welcome To 1-Bedroom Walkout Basement Apartment Available Immediately In A Family-Friendly Neighbourhood Near Williams Parkway And Hwy 410. This Modern Unit Features Open-Concept Living With Large Windows, A Brand New Kitchen With Fridge And Ample Cabinet Space, Newly Painted With Hardwood Floors, Ensuite Laundry, And A Private Walkout Entrance For Full Privacy And Direct Outdoor Access. One Parking Space Is Included. Ideal For Small Families Or Working Professionals Seeking A Clean, Comfortable, And Convenient Home, It Is Located Close To Public Transit, Plazas, Restaurants, Parks, Schools, Community Centres, And Hwy 410. Don't Miss Out-Schedule A Viewing Today! Tenant To Pay 30% Of Utilities. ** This is a linked property.** (id:60365)
(Bsmt) - 41 Royal Links Circle
Brampton, Ontario
Brand New, Never-Lived-In 2-Bedroom Basement Apartment Available Immediately In A Family-Friendly Neighbourhood Near Goreway & Countryside. This Modern Unit Features Two Spacious Bedrooms With Closets, A Large Open-Concept Living And Dining Area, A Bright Kitchen With Ample Cabinet Space, Premium Porcelain Tile Flooring Throughout, Modern Pot Lights, A Standing Shower, And A Private Separate Entrance For Full Privacy. One Parking Space Is Included. Ideal For Small Families Or Working Professionals Seeking A Clean, Comfortable, And Convenient Home. Located Close To Public Transit, Plazas, Restaurants, Parks, Schools, Community Centres, And Hwy 410. Don't Miss Out To Schedule A Viewing Today! Tenant To Pay 30% Utilities. (id:60365)
762 Caradonna Crescent
Newmarket, Ontario
Spacious 3 Bedrooms End Unit Townhome At Armitage Neighbourhood. Has Living Room AND 2nd FloorFamily Room! Sun-Filled With Lots Of Windows Conveniently Located With Short Walks To YongeSt, Public Transits, Schools, Shopping Mall & Restaurants. (id:60365)
1001 - 25 Silver Springs Boulevard
Toronto, Ontario
One of the biggest & beautiful suits in the building. Updated, freshly painted 2+1 bdrm, 2 full bath. Large living room with a walk out to balcony, sunny south view to CN Tower, Laminate floors thru out. Spacious Kitchen with eat-in space and lots of storage, ensuite laundry.Great common facilities include indoor / outdoor pool, Tennis court, exercise room, kids play ground, Bike Storage, sauna, party room, guest suits, concierge and 24hrs security. Walk to school, hospital, park & steps to TTC and shopping plaza, close to 401 & 404. Heat, AC, Cable, Water & Insurance included in the maintenance fee. All appliance (stove, fridge, washer-dryer) included. (id:60365)
2108 - 188 Cumberland Street
Toronto, Ontario
Luxurious Condo In The Heart Of Yorkville! 555 Square Foot One Bedroom Plus Den Includes Many High End Finishes With Miele Appliances Throughout.Lots Of Natural Light Throughout The Day.Move In Ready! T. Steps To Restaurants, Cafes, Shopping Experiences, And All That Yorkville Has To Offer (id:60365)
915 - 35 Parliament Street E
Toronto, Ontario
Brand new, never-lived-in 1 Bed. Ideally located next to the vibrant Distillery District, George Brown Collage & future Ontario line Corktown subway station. Featuring 9' ceilings and floor to ceiling windows. A 4-piece Bathroom. And a modern kitchen equipped with built-in appliances, including a smooth-top cooktop, stainless steel oven, integrated fridge, B/I dishwasher, and a stainless steel over-the-range microwave. Condo amenities include: 24-hour concierge, pet spa, gym, outdoor swimming pool, outdoor terrace, landscaped gardens, work stations, gaming area, party room, BBQ area, and more. (id:60365)
200 - 65 Curlew Drive
Toronto, Ontario
Welcome to Lawrence Hill, Toronto's new modern luxury community at 65 Curlew Drive! This stylish 3-bedroom, 3-bathroom townhome offers modern living with a spacious open-concept layout and high-end finishes throughout. Enjoy your own large private rooftop terrace, perfect for entertaining or relaxing outdoors. Includes 1 underground parking space and 1 locker for extra convenience. Ideally located near the DVP, 401, TTC, shops, schools, and parks - everything you need is at your doorstep. Be the first to live in this stunning new home at Lawrence Hill -where comfort, design, and location meet. Tenant to set up and pay all utilities. Unit is Virtually Staged for Inspiration only. (id:60365)

