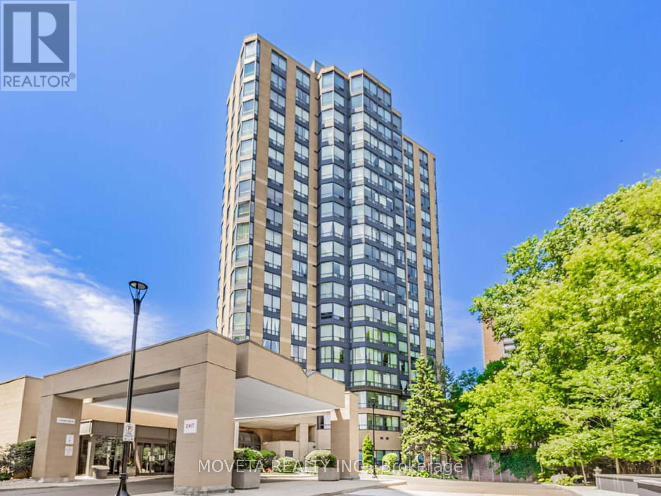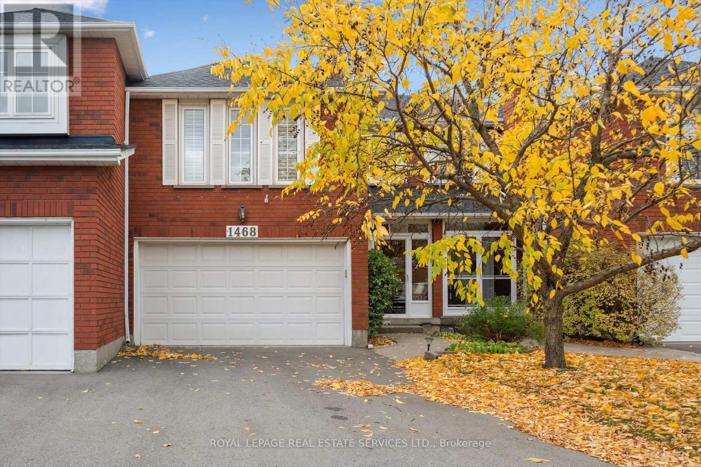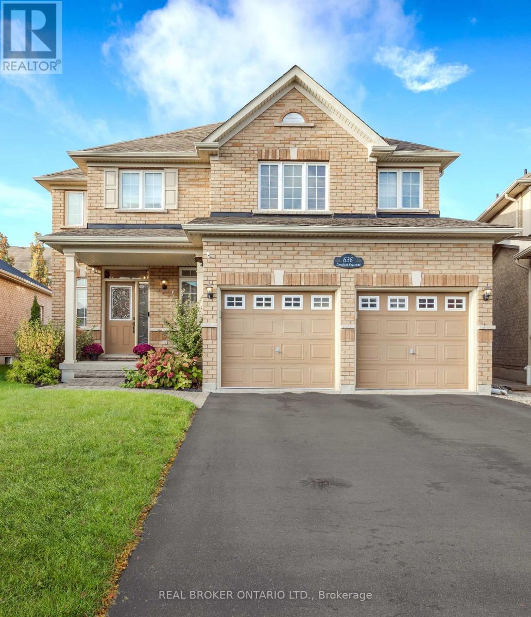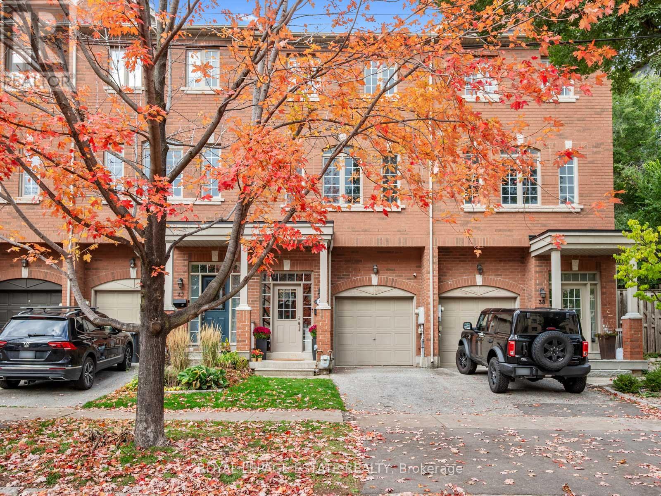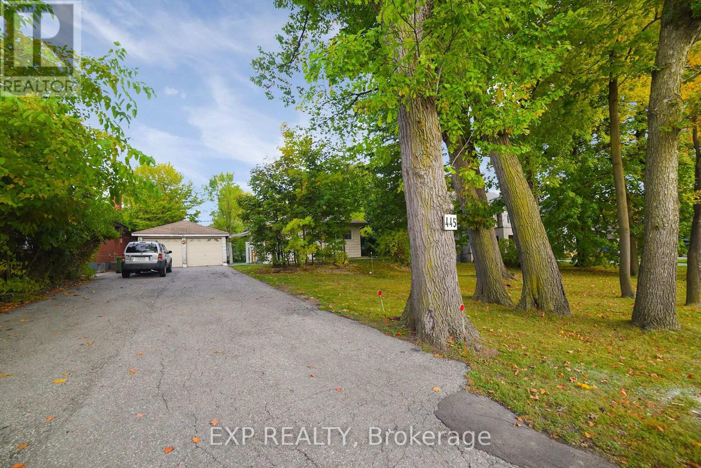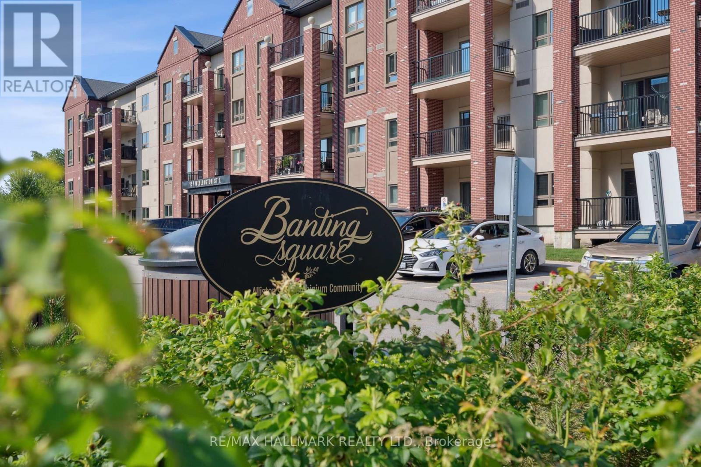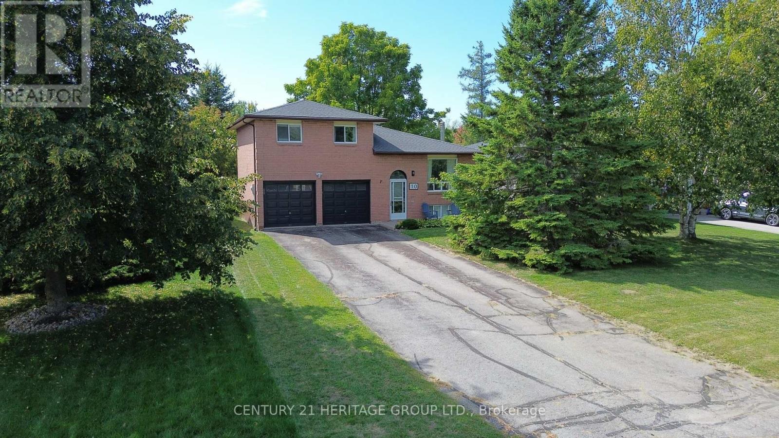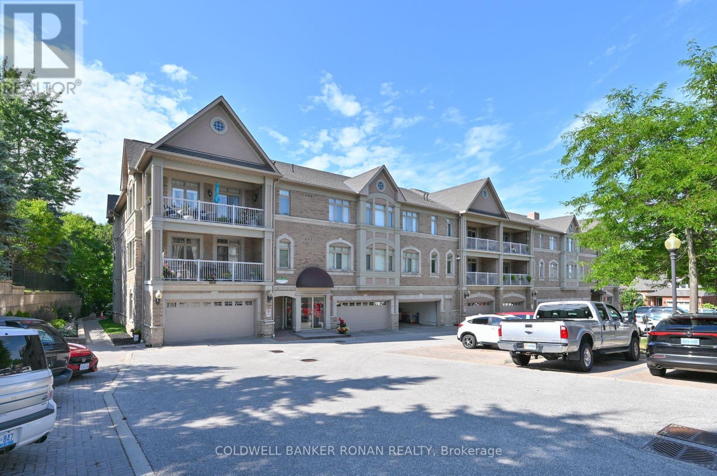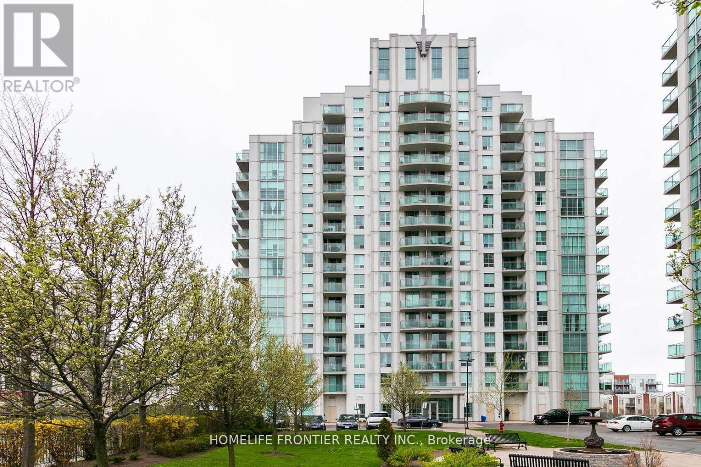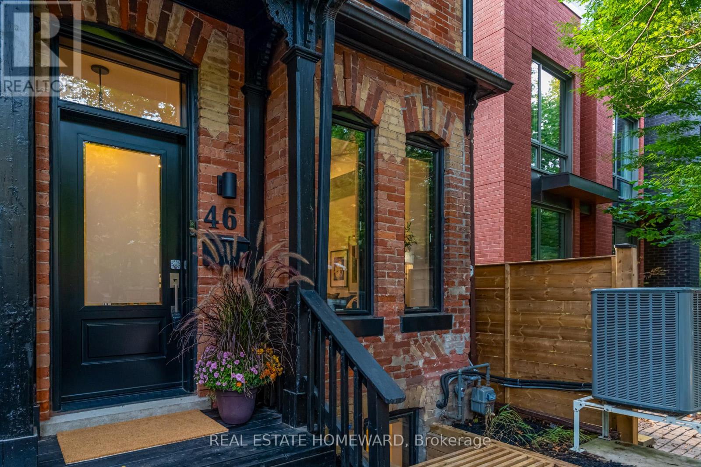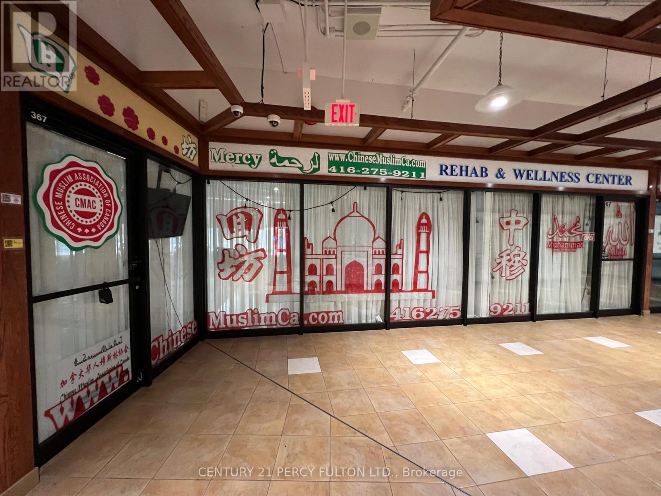1551 Warland Road
Oakville, Ontario
Welcome to 1551 Warland Rd, a stunning custom-built bungaloft in the heart of highly sought-after South Oakville. Nestled just a 5-minute walk from Coronation Park and the serene shores of Lake Ontario, this exceptional residence offers over 5,700 square feet of meticulously finished living space, blending luxury, comfort, and modern convenience. Step inside to discover an inviting main floor where primary rooms exude elegance with coffered ceilings, expansive picture windows flooding the space with natural light, and rich hardwood flooring. The gourmet kitchen is a chefs dream, featuring top-of-the-line JennAir appliances, including dual dishwashers, a gas stove with a custom hoodfan, side-by-side fridge, built-in oven, and microwave. A butlers pantry and servery seamlessly connect the kitchen to the dining room, perfect for effortless entertaining. The bathrooms elevate luxury with quartz countertops, undermount sinks, sleek glass shower enclosures, and heated flooring for year-round comfort. The primary suite, conveniently located on the main level, offers a tranquil retreat with sophisticated finishes and ample space. Downstairs, the lower level impresses with a custom wet bar and wine room, ideal for hosting guests, alongside a dedicated exercise room for your wellness needs. Every detail has been thoughtfully designed to enhance your lifestyle. Step outside to the backyard oasis, where an outdoor patio steals the show with a custom pizza oven, built-in barbecue, and a covered area featuring a cozy fireplace perfect for al fresco dining or relaxing evenings under the stars. Located in one of Oakville's most desirable neighborhoods, this bungaloft combines timeless craftsmanship with modern amenities, all just steps from parks, lakefront trails, and the vibrant South Oakville community. (id:60365)
1401 - 3 Hickory Tree Road
Toronto, Ontario
Welcome Home To The Very Desirable River Ridge! This Stunning, Large Sun- Drenched 2+1 Bedroom Suite Has Captivating & Endless, South East Views! Incredibly Spacious With1040 Sqft, Has Open Concept Living/ Dining Rooms, Hardwood Floors Throughout, And A Spacious Kitchen With Stainless Steel Appliances. The Large Primary Bedroom Boats Two Large Closets Including A Walk-in Closet, Additional Second Closet And a 4 Piece Ensuite. The Second Bedroom is Large Enough For All Of Your Furniture Needs And Opens Up To The Den, Making The Space Versatile For An Office or Sitting Area. The Incredibly Maintained Building Offers An Abundance of Amenities Including A Gym, Library, Guest Suites, Tennis Court, Indoor Pool, Jacuzzi, Sauna, Billiards Room, 24 Hour Security, A Car Wash Station with High Powered Rinse & Wax, Vacuum Station & So much more! This Condo Has Quick Access To The UP Express, Weston GO Station, TTC, 401, Schools, Shops Parks & Direct Private Access To The Trails And Boundless Green Space! An Absolutely Serene and Beautiful Place To Call Home. Not To Be Missed! (id:60365)
1468 Reeves Gate
Oakville, Ontario
DESIRABLE FREEHOLD TOWNHOME IN THE COVETED GLEN ABBEY COMMUNITY! RARE TWO-CAR GARAGE! Nestled in the heart of Glen Abbey, a community celebrated for its scenic trails, top-rated schools, and family-friendly charm, this location truly captures the essence of Oakville living. Tree-lined streets, picturesque parks, and a welcoming sense of community create an idyllic backdrop for family life. Residents enjoy access to endless walking and biking trails, excellent schools, and a wealth of nearby amenities - from shopping and dining to golf courses and recreation centres. Commuting is effortless with close proximity to major highways, public transit, and the GO Train. Designed for today's modern family, the main level features hardwood flooring, living room with a French door walkout to the deck, an open concept dining area, powder room, and a family-sized gourmet kitchen complete with display cabinetry, granite countertops, a pantry, built-in desk, and breakfast area. Upstairs, hardwood flooring continues throughout. The spacious primary bedroom offers a four-piece ensuite, while two additional bedrooms share a four-piece bathroom. An oversized family room overlooking the front yard with a woodburning fireplace provides a perfect space for movie nights or quiet relaxation. The finished basement extends your living space with a generous recreation room, three-piece bathroom, laundry/utility area, and abundant storage. Step outside to your private, fully fenced backyard featuring a custom deck, interlock walkway, and mature gardens - ideal for entertaining or simply unwinding outdoors. 1468 Reeves Gate delivers a lifestyle that blends comfort, connection, and convenience in one of Oakville's most treasured communities. (some images contain virtual staging) (id:60365)
636 Serafini Crescent
Milton, Ontario
Meticulously maintained 4-bedroom, 3-bathroom family home in Milton's highly desirable Willmott neighbourhood. Tucked away on a quiet, family-friendly crescent, this charming two-storey home sits on a premium pie-shaped lot and offers approximately 2,275 sq. ft. of well-planned living space - perfect for young and growing families. Inside, you're greeted by 9-foot ceilings, beautiful hardwood floors, and an open-concept layout that balances comfort and function. The main floor features spacious living and dining areas that flow effortlessly into the bright kitchen, complete with a large centre island, walk-in pantry, and plenty of counter space for family meals or entertaining. A convenient main-floor powder room adds everyday practicality. The breakfast area opens to a private backyard retreat with a stone patio, pergola, and lush landscaping - ideal for outdoor dining and play. Upstairs, generous bedrooms provide ample space for everyone, while the primary suite includes a walk-in closet and ensuite bath. The unfinished basement offers room to grow and endless potential for customization. With a great layout, thoughtful storage solutions, and a "move-in ready" presentation, this home combines everyday functionality with long-term potential in one of Milton's most welcoming neighbourhoods, Located just steps from the Milton Sports Centre, parks, and schools, and with walking trails nearby, in a prime location for growing families. Conveniently located to all amenities and GO Station. (id:60365)
40 Bell Manor Drive
Toronto, Ontario
Discover the charm of Sunnylea living, where nature, community, and convenience come together beautifully. Nestled along the leafy pathways near Mimico Creek, this neighbourhood offers a serene escape with ravines and walking trails.Sunnylea Park, Laura Hill Park, and Spring Garden Park are just moments away, complete with playgrounds, tennis courts, and green space.Inside this 4-bedroom, 4-bathroom freehold townhouse with 2-car parking, you'll find a bright, open-concept living and dining area featuring 9-foot ceilings and grand arched windows that fill the space with natural light.The main floor includes a convenient powder room and a chef-inspired eat-in kitchen with granite countertops, a marble backsplash, and stainless steel appliances.From here, step out to a tranquil backyard oasi ideal for morning coffee, quiet relaxation, or summer entertaining.Designed with families in mind, the third floor offers a spacious primary bedroom with an ensuite and generous closet space, along with two additional bedrooms for family comfort.The convenience of upper-level laundry adds ease to daily living.A fourth bedroom (or home office) is located on the main level, complete with its own ensuite, a perfect retreat for guests, in-laws, or a teenager's personal haven.Families are drawn to Sunnylea for its excellent schools,including Sunnylea Junior, Norseman J/M, Park Lawn J/M and Etobicoke School of the Arts, and its strong community spirit. Add in nearby recreation centres, libraries, and sports facilities, and you have a community that truly offers something for everyone.With The Kingsway Village and Bloor Street West just minutes away for boutique shopping and dining, and convenient transit options nearby,including Old Mill and Royal York stations, plus the Mimico GO,this location balances peaceful suburban living with urban convenience. Enjoy the TTC at your doorstep and quick access to the Gardiner Expressway and QEW for effortless travel across the city and beyond. (id:60365)
445 Martin Grove Road
Toronto, Ontario
Location! Location! Location! This bright and spacious 3+1 bedroom, 2-bathroom bungalow sits on a massive irregular lot (approx. 198.7 ft x 100.01 ft x 248.53 ft x 111.87 ft) offering endless potential. Perfect for families, investors, or builders! Enjoy an open, functional layout with abundant natural light. The detached double garage and extra-long driveway easily accommodate up to 10 vehicles. A rare opportunity to own a prime piece of property in a sought-after area with room to grow, build, or simply move in and enjoy! Situated just steps to TTC, and minutes to Highway 401, Highway 427, parks, schools, and all major amenities. A fantastic opportunity for end users, investors, or builders looking to capitalize on a prime location with endless potential! (id:60365)
304 - 157 Wellington Street E
New Tecumseth, Ontario
Welcome to This Modern Condo in one of Alliston's most desirable communities! This Spacious One Bedroom Condo with an Open Concept Living Area offers Many Features and Upgrades! Enjoy Quiet and Private Balcony, Perfect for Sipping Your Morning Coffee or Enjoying A Glass of Wine In The Evening! Stylish Wooden Island at The Heart of The Kitchen adds a Touch of Warmth and Perfect for Dining and Socializing! The Numerous Pot Lights Make This Condo Shine! Convenient Ensuite Laundry! Quartz Countertops and Wide Deep Sink! Large Windows and Plenty of Storage! Perfect for First Time Home Buyers or Downsizers! AC is Remote Controlled. Extra Covered Storage on the Balcony. Walking Distance to All Amenities: Shops, Restaurants, Parks, Schools. Minutes away From Highways 89, 27 and 400! This Condo is Close to Expanding Honda Plant and the Baxter Plant! (id:60365)
10 Hawkins Street
Georgina, Ontario
This recently update home sits on a mature, fenced lot. Parking for 8 vehicles with a large garage, that would be perfect for the tool enthusiast or recreational storage. Custom kitchen with stainless steel appliances and large island, looking out to backyard. Open concept, living and dining room with hardwood floors. Three large bedrooms on the upper level. Lower level features a large den with wood burning fireplace. This home is close to all amenities, schools, local downtown shopping, provincial parks, gorgeous Lake Simcoe beaches. Quick commute to Hwy48 and Hwy 404. Don't miss this one! (id:60365)
202 - 78 Sunset Boulevard
New Tecumseth, Ontario
This is a great starter or the perfect place to downsize to with all the "I wants". This well kept building is in the community of the Nottawasaga Inn where there is a recreation center with an indoor & outdoor pool, fitness facility & lots of golfing. This adorable condo has been freshly painted & new laminate flooring. Kitchen offers 3 appliances & a breakfast bar. The large bright living/dining has a walk out to a cozy balcony facing the north & also gives you lots of privacy. Primary bedroom has w/in closet & a b/in dresser/shelving unit. Large 4 pc bathroom & also en-suite laundry with stackable washer & dryer. You won't be disappointed. Bonus is.... 2 parking spaces! Move in & enjoy your life. The price is right! (id:60365)
B - 6 Rosebank Drive
Toronto, Ontario
Stunning 728 SF Ground Floor Unit Fully Renovated with 52 Sq Ft Balcony Overlooking Green Space! Feels just like living in a house with a peaceful yard view! This beautifully Renovated unit features 9 feet ceilings, brand new laminate flooring throughout, a modern kitchen with granite countertops, stainless steel appliances, Ceramic backsplash and breakfast bar, brand new bathroom vanity and fresh paint throughout. Located in a quiet residential pocket, yet just steps to TTC, minutes to Hwy 401 and close to shopping, parks and restaurants all within walking distance. (id:60365)
46 Boulton Avenue
Toronto, Ontario
What if the home you've been waiting for is right here in Riverside? Have you been searching for a place where you can move in, maybe add a few personal touches, and then get back to life? What if that home wasn't just move-in ready but fully renovated (with permits) and located in one of Toronto's most connected neighbourhoods? Transit, restaurants, retail, schools, highways, great neighbours, and a thriving community, all within easy reach. Now picture it: a 3-storey Victorian semi with all the charm everyone dreams of, soaring ceilings, century-old character exterior red brick, that quintessential Victorian peaked dormer, with four levels of finished/functional space. Inside 46 Boulton Ave, you'll find 3+1 bedrooms, 3 baths (2 with w/soothing heated floors), and a 3rd-floor primary retreat with an ensuite bath, walk-in closet and a private loft-style den/office overlooking a west-facing balcony (with views of the City when the leaves drop). Perfect for those work-from-home scenarios. Situated on prime Boulton Avenue, just far enough North of Queen that the busyness of the Riverside strip is just out of reach, while close enough for a quick walk down to everything Riverside has to offer. This home was fully gutted in 2023, featuring new wiring, plumbing, HVAC, subflooring, flooring, custom millwork, windows, doors, roofs, insulation, and a soundproofed party wall, but the list doesn't end there. The basement was also dug down (approx. 8 feet) and a 3rd-floor dormer was added to maximize the space and create a primary retreat w/10 foot ceilings! This is a home that blends the best of both worlds: timeless Victorian architecture and the confidence of a modern renovation. Add in its unbeatable Riverside location, and you've got more than just a house; you've found a lifestyle. What if this is the one? Come see for yourself. The future Ontario Line will make getting downtown even easier! (id:60365)
367a&b - 4438 Sheppard Avenue E
Toronto, Ontario
Bright SW Corner unit in Oriental shopping center, close to Scarborough town center, hwy 401, TTC at Doorstep, very convenient location. Good mix of Businesses, Rbc bank, Food court, Department store, Travel agency, Massage, Professional offices and schools. two units combined into larger unito(367A & 367B). Gorgeous corner unit with unobstructed view from 15 wall to wall windows. good for Real Estate, Lawyers, Doctors, accountant, workshop, schools, general officess *Selling less appraisal value* 367A Gross 601sft Net 368sft, condo fee $555, appraisal $137999; 367B Gross 936sft, Net 606sft, condo fee 865.62, appraisal: $137000, total appraisal value: $339000 (id:60365)


