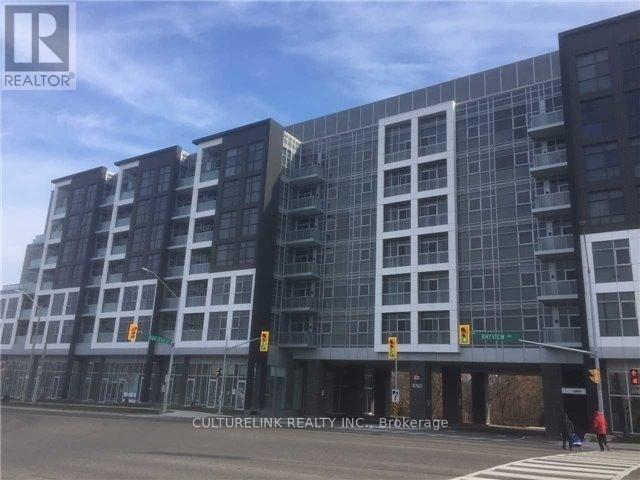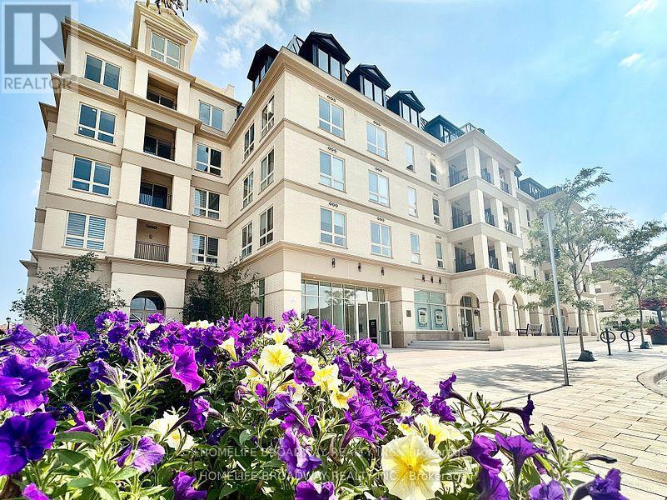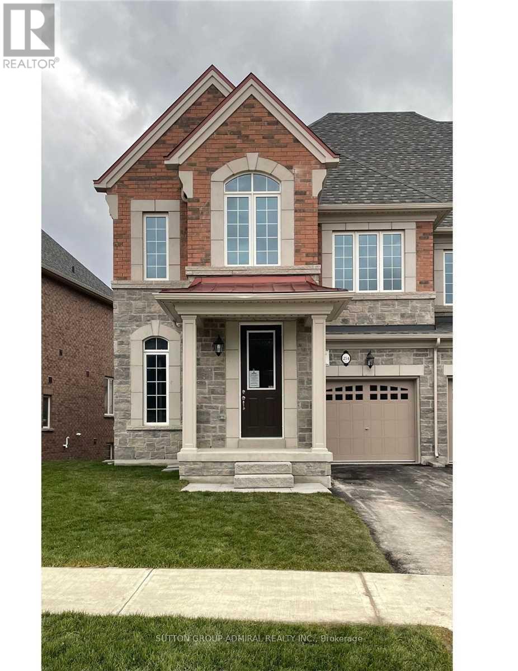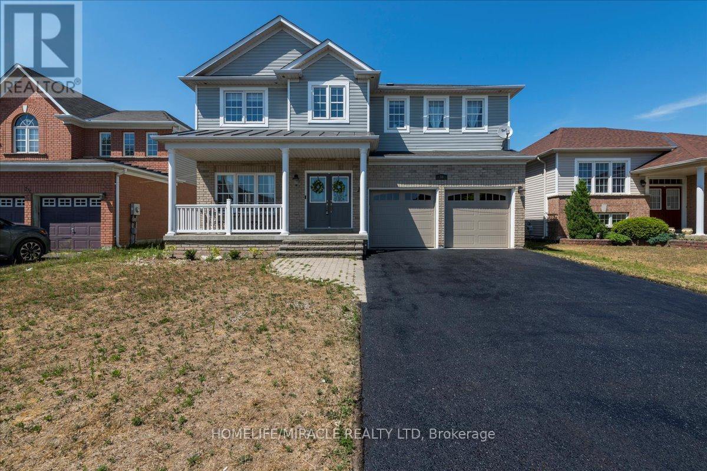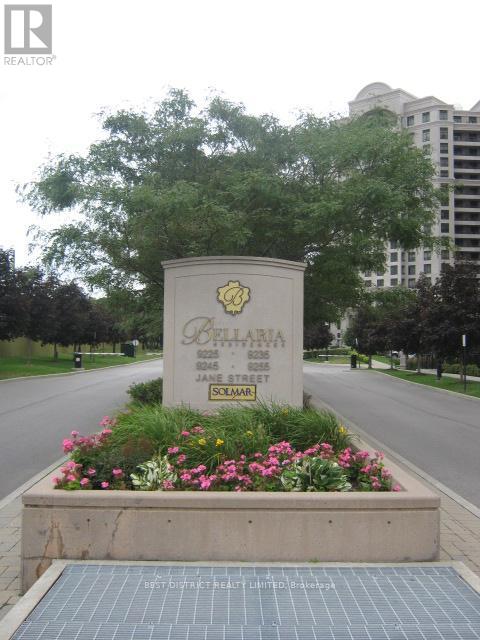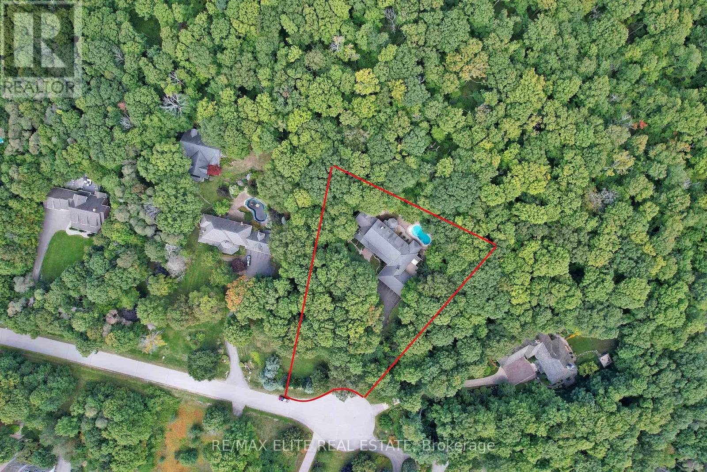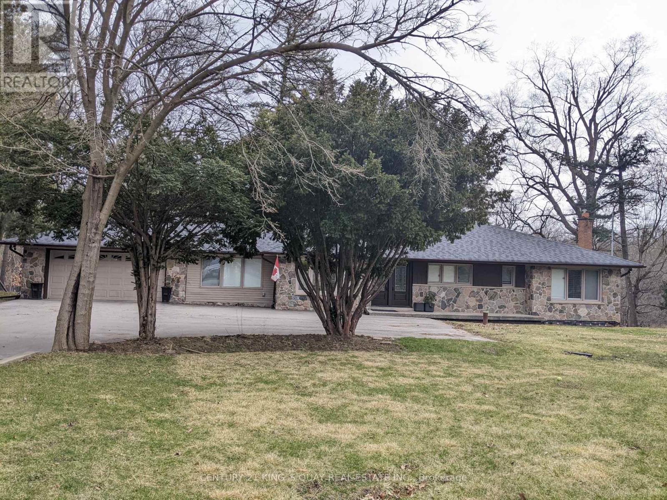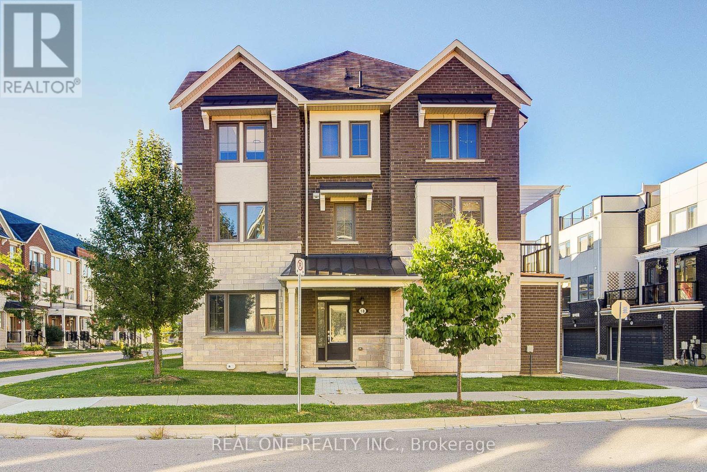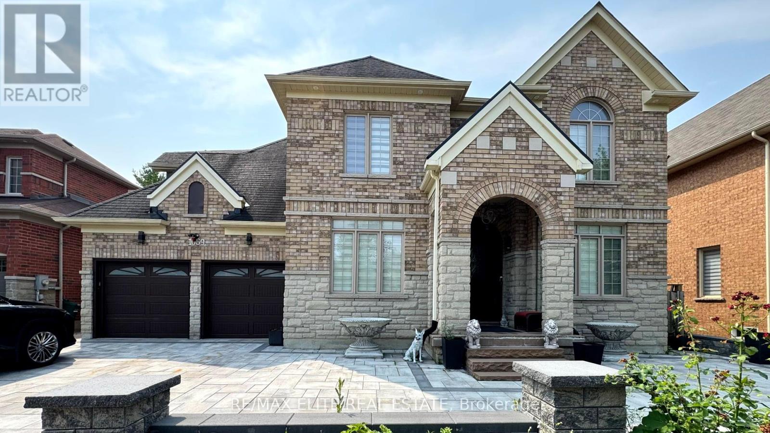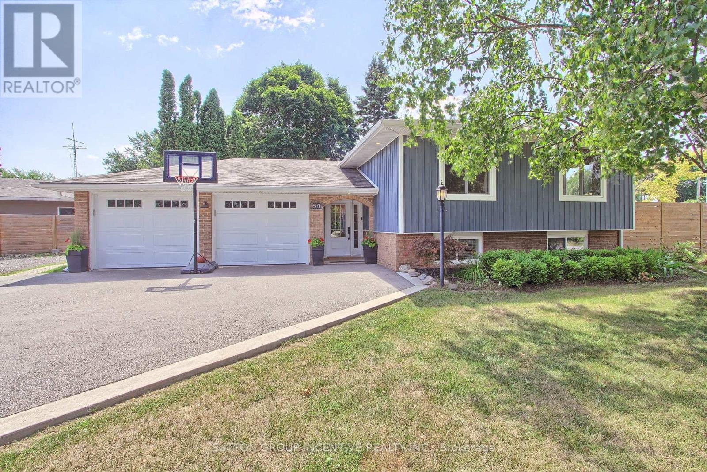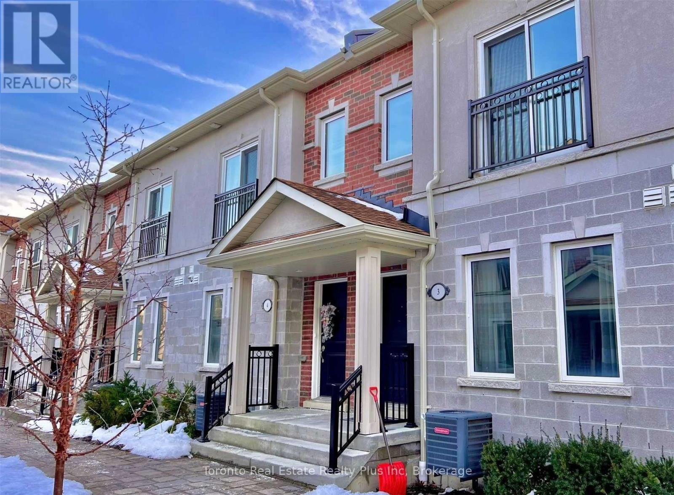805 - 8763 Bayview Avenue
Richmond Hill, Ontario
Located In The Heart Of Richmond Hill, Unobstructed Ravine East View. Bright & Comfort, 1+ Den Unit On Top Floor Approx 683 Sq.Ft Balcony. Floor To Ceiling Windows Large W/O Balcony, State Of The Art Fitness Facilities, Yoga Room, Game Room, Private Dining Room And Lounge, Just Across From Shopping, Loblaws, Banks, Supermarket Restaurants, Easy Access To Transportation (407, 404 Go Station & Viva.) (id:60365)
204 - 101 Cathedral High Street
Markham, Ontario
Welcome to The Courtyards at Cathedraltown a charming boutique-style building nestled in one of Markham's most architecturally distinctive and peaceful communities. This bright and spacious 2-bedroom, 2-bathroom suite stands out with its RAE TWO PARKING side by side underground spots, offering excellent convenience and value. With large west-facing windows, this unit is flooded with natural light throughout the day. The open-concept living, dining, and kitchen layout is perfect for both daily living and entertaining. The kitchen features stainless steel appliances and generous cabinet space. The primary bedroom includes its own 3-pieces ensuite and closet, while the second bedroom offers flexibility as a guest room, office, or nursery. Thoughtfully designed for comfort and functionality, with ensuite laundry and plenty of storage. Residents enjoy well-maintained amenities including a fitness room, party/meeting room, landscaped courtyard, concierge service, and visitor parking. Close to shops, cafes, parks, and only minutes to Hwy 404, 407, groceries, shopping and transit. (id:60365)
254 Silk Twist Drive
East Gwillimbury, Ontario
***Immaculate and Spacious End Unit Town In Desirable Holland's Landing Community. Backing Onto Ravine. Finished Walk-Out Basement With a 3-Pc Washroom, Expansive Recreation Room & Office Area. Upgraded Kitchen Cabinets & Countertops, S/S Appliances, Patio Door To Deck W/Gas Bbq Hook-Up. Large Centre Island In Kitchen W/ Breakfast Area, Open To Family Room W/ Gas Fireplace. Principle Bedroom W/Soaker Tub & Shower, Double Sink. Hardwood & Laundry Room On Main, Garage Access. Fully Fenced Backyard. (id:60365)
30 Gold Park Gate
Essa, Ontario
Welcome to 30 Gold Park Gate, a beautifully renovated family home in the heart of Essa's Angus community with over $130,000 in recent upgrades. This 4-bedroom home blends modern luxury with practical design, featuring freshly painted walls, smooth 9-ft ceilings, pot lights, and premium hardwood flooring.The brand-new kitchen is a chefs dream, showcasing custom cabinetry with built-in organizers, quartz countertops, a large center island with extra storage, a ceramic tile backsplash, top-of-the-line built-in stainless-steel appliances, and a filtered water line with a separate tap. Upstairs, the primary suite offers a private retreat with a spa-inspired ensuite complete with a soaker tub, his-and-hers sinks, a glass stand-up shower, and its own gas fireplace. The home also includes fireplaces in both the living and family rooms, 2nd-floor laundry, and a garage upgraded with a sleek epoxy floor.Step outside to an entertainer's backyard with a fully fenced yard. Major recent additions include a new $20,000 pergola, a hot tub, and upgraded 200-amp electrical service. Extensive work has been completed throughout this home. This move-in-ready property is truly one of a kind! (id:60365)
1414 - 9235 Jane Street
Vaughan, Ontario
774 s.f. in Bellaria 2, close to major and convenience shopping, major transit hub and highways, entertainment, fine and casual dining. Luxurious amenities and surrounding green space. NOTE: photos are of vacant unit prior to occupancy. (id:60365)
18 Blue Ridge Trail
Whitchurch-Stouffville, Ontario
An exceptional opportunity for large families or discerning buyers seeking a home with significant potential to modernize and enhance value. This distinguished estate is located in the exclusive Trail of the Woods community, set on a rare 1.58-acre pie-shaped lot at the end of a private cul-de-sac, backing onto a protected hardwood forest for unmatched privacy. Offering nearly 7,000 square feet of finished living space, the residence was designed to accommodate both grand entertaining and comfortable family living. A 4-car garage, multiple entrances, and a resort-style inground pool further elevate the homes versatility, making it ideal for multi-generational living or an in-law suite. The interior layout provides an excellent foundation for customization, featuring a chefs kitchen with large island, custom cabinetry, built-in desk, and a sunlit breakfast area with walkout to the outdoors. Principal rooms include a dining room with forest views, a family room with wood-burning fireplace, and a formal living room highlighted by a coffered ceiling, gas fireplace, and expansive windows. The main-floor primary suite serves as a private retreat, complete with gas fireplace, walk-in closet, and spa-like ensuite, with direct access to a wellness wing offering a sauna, hot tub room, and additional bath. Upstairs are four generously sized bedrooms and two full baths, including a versatile suite with sitting area and ensuite bath. The finished lower level extends the living space with a recreation room, wet bar, gym, full bath, abundant storage, and direct garage access. Ideally located minutes from Highways 404 and 407, Bloomington GO Station, top-rated schools, golf courses, shopping, and fine dining. This rare property presents an outstanding opportunity to renovate and create a bespoke residence, combining privacy, luxury, and convenience just 30 minutes from downtown Toronto. (id:60365)
9779 Warden Avenue
Markham, Ontario
Updated Luxury Bungalow With Walkout Basement On 1.25 Acre Estate Lot Backing Onto Ravine With Mature Woods And Running Stream In Prestigious Devils Elbow Area, Upscale Finishing Thruout, Closed To Prominent School, Community Center, Shopping, Highway, Public Transit Etc. (id:60365)
18 Thomas Swanson Street
Markham, Ontario
Located in the heart of Cornell, this stunning Mattamy-built freehold corner townhouse offers over 2,000 sq. ft. of bright, modern living. Featuring 4 bedrooms & 4 bathrooms, including a versatile ground-level in-law suite and a third-floor ensuite bedroom. Freshly painted throughout with brand-new quartz countertops, backsplash, updated bathroom counters, and new light fixtures. Upgraded open-concept kitchen with extra cabinetry, 9-ft ceilings on ground & main levels, and direct access to a double garage. Enjoy exceptional outdoor living with 2 balconies plus a massive rooftop terrace. Steps to Cornell Community Centre, Markham Stouffville Hospital, schools, parks & transit. Minutes to Hwy 7, Hwy 407, shopping & amenities. A rare opportunity not to be missed! (id:60365)
1069 Nellie Little Crescent
Newmarket, Ontario
Exceptional 3-Car Tandem Garage Home with ravine backyard! Backing onto a quiet cul-de-sac with no direct rear neighbours, this stunning residence showcases with luxury renovations and landscaping, inside and out. The spacious layout features 9-ft ceilings, elegant crown moulding, and formal living and dining areas, plus a main-floor office. The gourmet eat-in kitchen boasts granite countertops, custom backsplash, gas stove, and breakfast bar, perfect for entertaining. A grand family room with vaulted ceilings and fireplace overlooks the resort-style backyard retreat, complete with a premium deep lot, large pool, and basketball court. Professionally finished basement includes 2 bedroom, one living area, and a full 3-piece bath. The roof was replaced in 2022. This home truly has it all style, space, and a one-of-a-kind outdoor retreat! (id:60365)
50 Marine Drive
Innisfil, Ontario
Sought after neighbourhood, Prime Gilford location close to lakeside living within a short walking distance. Good Commuter access, approx. 45 minutes to Toronto, GO Train Stations within short drive. Premium corner lot on mature street with a park like setting. Fully fenced lot for privacy and Family Fun. Beautifully maintained home offering open concept living/dining, Fireplace in living area; Large eat in kitchen. Dining area has sliding glass doors to the oversized, private rear yard and deck . Home is sunlit and spacious with 3 bedrooms on the main floor and 2 bedrooms in basement. Lower level has a Large recreation room for family fun and entertaining, with new carpet for that warm and cozy feeling. Newer garage doors, eaves/soffits & exterior pot lights. Lots of parking for friends, family and toys! Lovely curb appeal & excellent value for premium recreational lifestyle. (id:60365)
Bsmt - 151 Huron Heights Drive
Newmarket, Ontario
Spacious Bright And Clean One Bedroom Suite Basement With Private Entrance. Established Neighbourhood, Living Room With Fireplace. tenant share 25% utilities cost (id:60365)
3 - 1060 St. Hildas Way
Whitby, Ontario
Modern & Stylish 2-Storey Townhouse With Plenty Of Upgrades Through Out. 9 Feet Ceiling On Both Main And 2nd Level, With Laminated Floors In All Living Spaces, & Porcelain Tiles In Both Bathrooms And Kitchen. Open Concept Kitchen Fully Upgraded With Maple Cabinets And Quartz Counters Top, Under-Mount Sink, Breakfast Bar,& Pendant Lights. 2nd Level Equipped Separate Laundry Room, And Storage Room. Spacious Landing Area Can Easily Set Up As Sitting Area, Or Small Work Space. Master Bedroom With Walk-In Closet, And Large Windows. Overall With Lots Of Natural Light. Small Basement Space For Utilities With Direct Access To Your Own Private Underground Parking Space. Excellent & Convenient For Winter Seasons. (id:60365)

