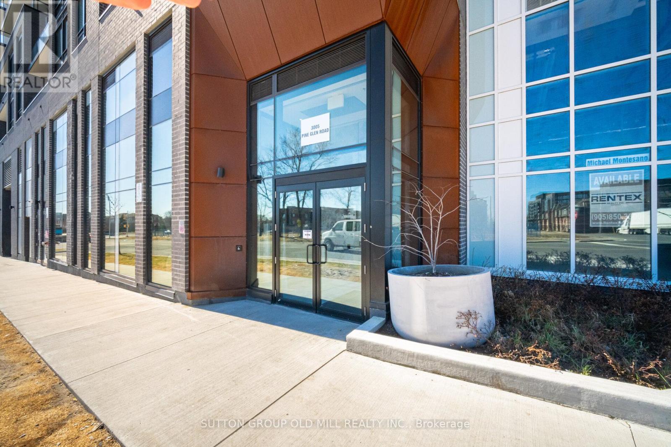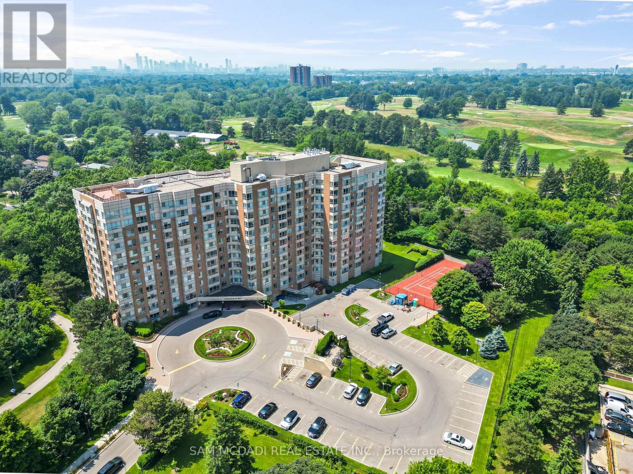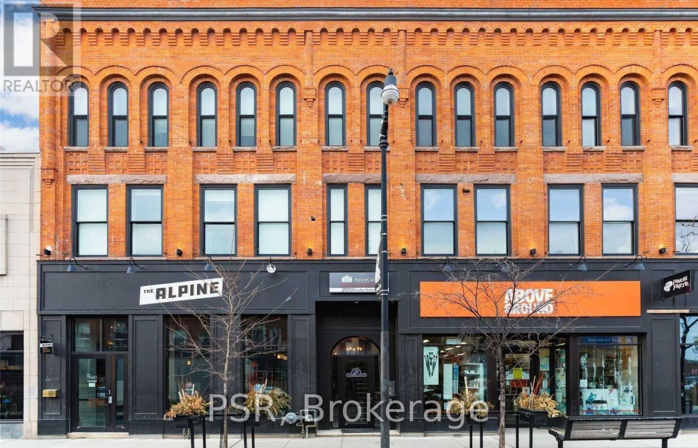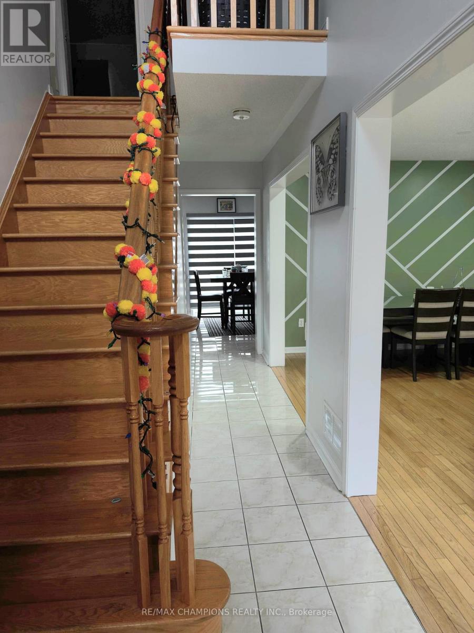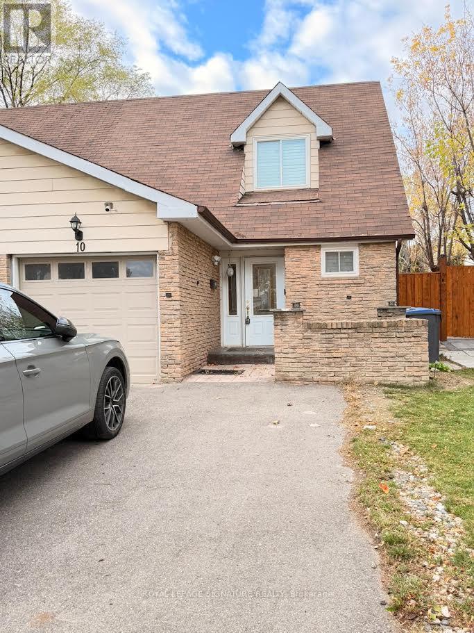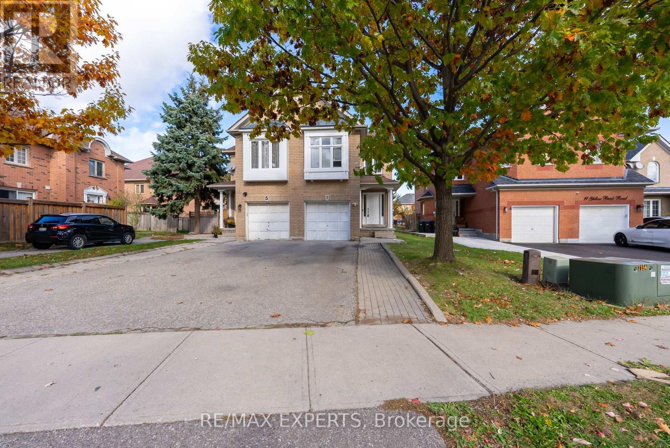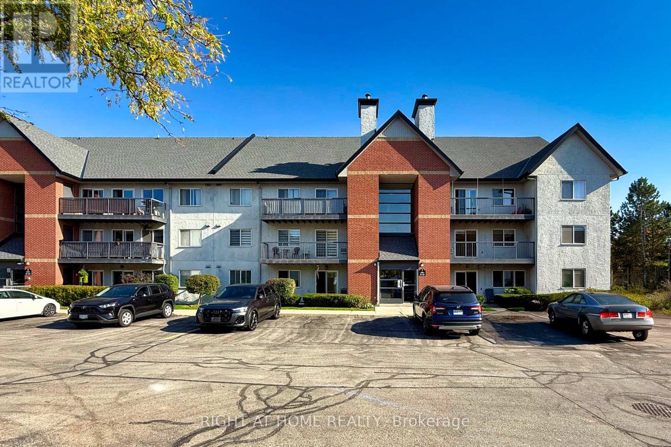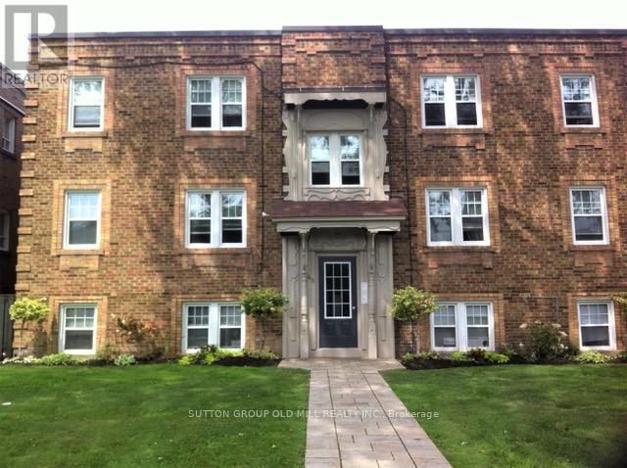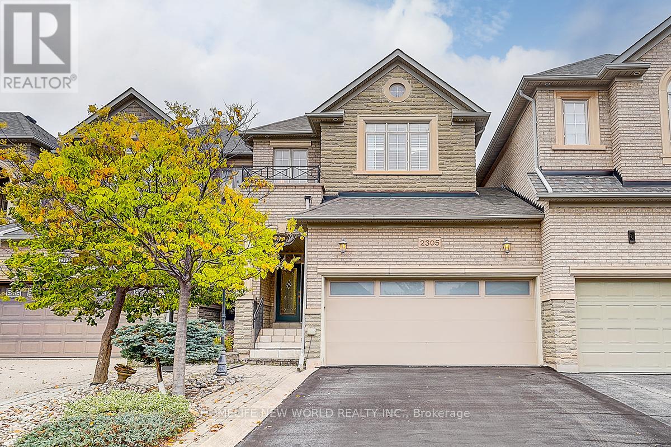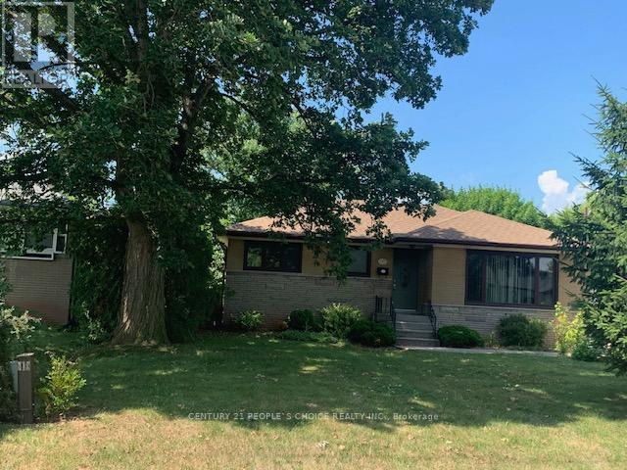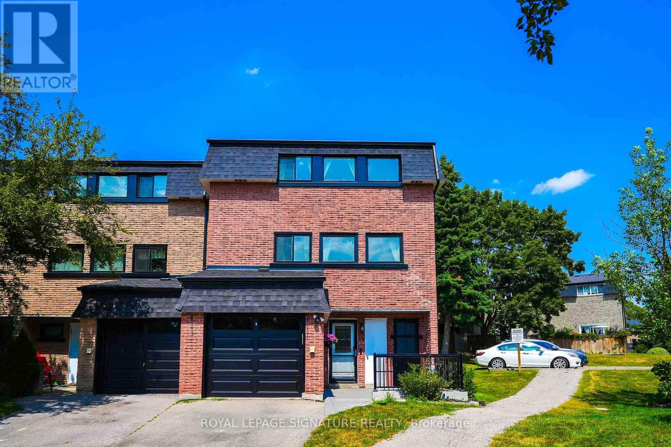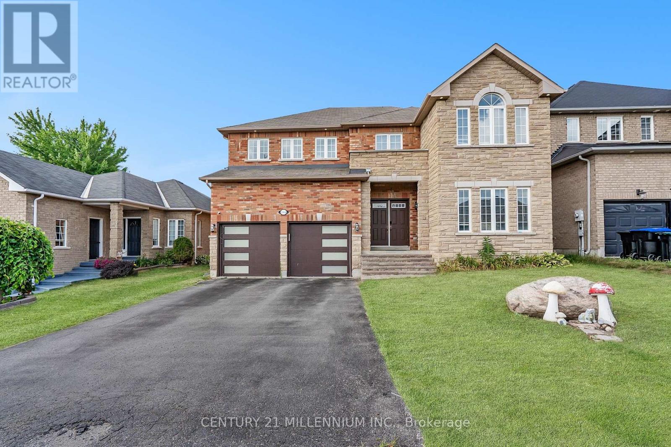614 - 3005 Pine Glen Road
Oakville, Ontario
1 BR Condo With Parking In Stylish Boutique Building. Spacious And Bright With Balcony and Expansive South Views. Upgraded Finishes!!! Including Stainless Steel Appliances, Quartz Counters!!! Plus Open Concept & 9ft Ceilings. Huge Walk-In Closet! Amazing Building Amenities Including Gym, Concierge, Lounge, Roof Top Terrance With Super Cool Fire Pit, Outdoor Dining, BBQ Area, Library And Pet Spa. Great Location! Close to Go Stations, Hwys 403, 407 & QEW. (id:60365)
1109 - 1485 Lakeshore Road E
Mississauga, Ontario
Serene Living at Lakewood by the Park! This updated 2-bedroom, 2-bathroom condo offers comfort and convenience in Mississauga's sought-after Lakeview community. Bright and airy with large windows and a private balcony, this thoughtfully designed suite features open-concept living, a modern kitchen with stainless steel appliances and breakfast bar, and two generously sized bedrooms, including a primary with walk-through mirrored closet and a newly renovated ensuite with sleek walk-in shower. The flexible den invites possibilities, ideal as a reading nook, work-from-home area. Smart layout, ample storage, and practical finishes throughout make this unit ideal for professionals, couples, or downsizers seeking a calm, lifestyle. Enjoy morning jogs or weekend strolls just steps away at Marie Curtis Park, Etobicoke Creek trails, and Lake Ontario's shoreline. Commuters will love the easy access to Long Branch GO, TTC, MiWay, and major highways, downtown Toronto and Pearson Airport are just minutes away. The well-managed building boasts top-tier amenities including a fitness centre, sauna, squash court, party room, and a rooftop terrace with BBQs, gazebos, and garden seating. EV charging, free visitor parking, two owned parking spaces, and one locker are included. Whether you're a first-time buyer or simply interested in a lifestyle upgrade near the lake, this one checks all the boxes. (id:60365)
213 - 2870 Dundas Street W
Toronto, Ontario
Beautiful 1 Bedroom Hard Loft - Located In The Heart Of The Junction! Offering Exposed Brick Feature Walls, Soaring Ceilings & Quality Finishes Throughout. Enjoy Open Concept Living, Dining, & Kitchen. All Light Fixtures & Window Coverings Included (Roller Blinds Throughout). Kitchen Boasts Like-New, Full Sized Stainless Steel Appliances & Stone Counter Tops. Modern 3pc Bathroom, Central A/C & Heating Included w/ Tenant To Pay Hydro. Shared Laundry Room Located On 3rd Floor. Building Is Centrally Located Steps From Cafes, Restaurants, Groceries, Parks, Schools & TTC. (id:60365)
403 Brisdale Drive
Brampton, Ontario
beautiful 3 Bedroom Detached Home Available for Lease. Patterned Concrete Patio, Hardwood On Main Floors. Wood Staircase, Upgraded Kitchen & Upstairs Bathrooms, Fences In Back. Walk Out To Oasis Style Backyard! Close To Mount Pleasant Go Station, Cassie Campbell Rec Centre, Schools, Shopping and More. (id:60365)
10 Salisbury Circle
Brampton, Ontario
Beautifully renovated semi-detached home in a highly sought-after Brampton neighbourhood! This bright and spacious property features 3 bedrooms with an additional bathroom, and an open-concept main floor with a modern kitchen, granite countertops, pot lights, and hardwood flooring. Enjoy a large backyard perfect for family gatherings and 3-car parking on the driveway. Conveniently located just minutes from schools, GO Transit, shopping, major highways, and all essential amenities. A well-maintained home ready for your family to move in! Basement not included (id:60365)
7 Yellow Brick Road
Brampton, Ontario
Beautiful 3+2 Bedroom, 4 Bathroom Semi-Detached Home in One of Brampton's Most Sought-After Neighbourhoods! Featuring a spacious open-concept layout with hardwood floors, a modern kitchen with stainless steel appliances, and a walk-out to a fully fenced backyard - perfect for entertaining. Upstairs offers three generous bedrooms including a primary suite with ensuite bath and walk-in closet. The finished basement adds two additional bedrooms, a full bathroom, and a large rec area - ideal for extended family or rental potential. Convenient garage access and a prime location close to schools, parks, shopping, transit, and highways (id:60365)
722 - 1450 Glen Abbey Gate
Oakville, Ontario
Be the first to lease this stunning renovated 3-bedroom, 1.5-bath condo in the heart of Glen Abbey! This second-floor suite offers 1,016 sq. ft. of bright, carpet-free living space, featuring a brand-new kitchen with breakfast counter, quartz countertops, and two newly renovated bathrooms. New flooring, faucets, modern blinds, and freshly painted. The spacious primary bedroom features a large walk-in closet and a private 2-piece ensuite, while two additional bedrooms offer flexibility for family, guests, or a home office. Enjoy added convenience with a walk-in in-suite storage room and a private balcony with an outdoor locker. One parking space is included, plus ample visitor parking. Perfectly situated within walking distance of top-rated schools, including Abbey Park High School, Pilgrim Wood Elementary, as well as Glen Abbey Rec Centre, shopping, parks, and more. Commuters will love the easy access to major highways and proximity to Bronte GO Station (just 5 minutes away). Tenant pays: hydro, internet, cable TV, and tenant insurance. (id:60365)
4 - 48 Emerald Crescent
Toronto, Ontario
This Warm And Cozy 2 Bedroom Apartment With Hardwood Floors Is Perfect Place To Call Home. Literally Steps To Nature Trails And The Lake! Low-Rise Building In Quiet Residential Community. Spacious And Bright With Windows In Every Room. (id:60365)
2305 Woodfield Road
Oakville, Ontario
Welcome To 2305 Woodfield Rd, An Exceptional Residence Nestled In One of Oakville's Most Prestigious Neighbourhoods - Woodhaven Estates.Surrounded By The Scenic Beauty Of Lions Valley Park, Sixteen Mile Creek & Endless Walking Trails. This Absolutely Stunning Well Maintained Double Cars Garage Freehold Townhouse Back To Breathtaking Treed Views Green Belt. Filled With Large Windows And Skylight That Allow Plenty Of Natural Light To Flow In. French Double Doors 10' Ceilings Foyer. Main Floor 9' Ceilings, Hardwood Floor Thur Out, The Gourmet Kitchen With A Large Center Island With Breakfast Seating And Abundant Cabinetry. Bay Window Breakfast Area Offers Views Of The Backyard And Walk-Out Access To A Private Deck, Ideal For Morning Coffee Or Al Fresco Dining. Upstairs Potlights Thru Out, Double Doors Primary Bedroom With A Walk-Out Balcony and New Screen Door. Additional Air Conditioner in 2nd bedroom. Approximately 9' Ft Ceilings Basement With Large Window, Potlights Thru-Out, Professionally Finished Extends Your Living Space With A Huge Recreation Room & Wet Bar. Minutes From Top-Rated Schools, Oakville Hospital, Highways, And All Amenities You Need. Hot Water Tank Owned. (id:60365)
Lower 1 - 1393 Selkirk Avenue
Oakville, Ontario
Great Location..!!! Family Neighborhood. Beautiful Large 2 Bedrooms, Living Room, Big Kitchen And Dining Area In A Nice Bungalow With Lower Level Shared Laundry. Lower Portion Only with Separate Entrance. Large Basement with Large windows and Shared Laundry. Close To Go Station, Transit, Shopping, Great Schools And Community Centre. Tenant To Pay 40% Utilities, 1 Parking Included (id:60365)
14 Poplar Crescent
Aurora, Ontario
Welcome to This Bright & Spacious 3-Storey Corner Townhome in the Heart of Aurora Highlands! Tucked away on a quiet cul-de-sac, this rarely offered end unit townhome showcases true pride of ownership and offers 2,000 Sqft of thoughtfully designed living space. Featuring generously sized bedrooms and 2 full bathrooms. The updated kitchen is a chef's dream a large pantry, cabinetry for all your storage needs. Oversized windows flood the home with natural light. warm and welcoming atmosphere. The ground floor offers a spacious family room with a wet bar and a walkout to a private, fenced backyard with no immediate rear neighbours. Enjoy the convenience of visitor parking nearby and an unbeatable location just steps from transit, top-rated schools, parks, and all amenities. Directly across the street from a major plaza featuring Metro, LCBO, restaurants, and more. (id:60365)
1964 Jans Boulevard
Innisfil, Ontario
This spacious 4-bedroom, 3-bath detached home offers 3,000 - 3,500 SQFT of comfortable living space in the heart of Alcona-one of Innisfil's most desirable neighbourhoods. Minutes from schools, shopping, beaches, parks, and all amenities, its an ideal choice for families, first-time buyers, and savvy investors alike. The open-concept main floor features hardwood floors, bright living and dining areas, and a large kitchen with stainless steel appliances-making it easy to entertain or enjoy family time. The oversized bedrooms, including a private primary suite with a full ensuite bath. The partly finished basement includes a separate entrance and rough-in for a 4th bathroom, giving you the opportunity to create an in-law suite, rental unit, or extra living space. Perfect for offsetting your mortgage or adding long-term value. Just 5 minutes from Innisfil Beach and Lake Simcoe's waterfront, this home offers this lifestyle youve been waiting for. With a little TLC, it's a smart buy! (id:60365)

