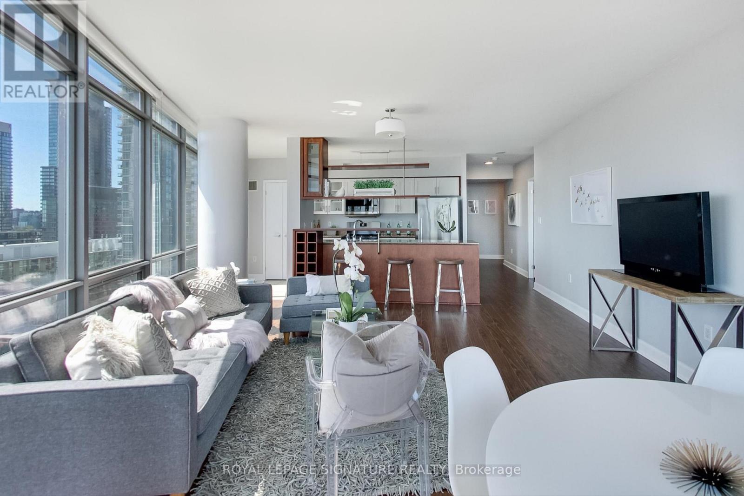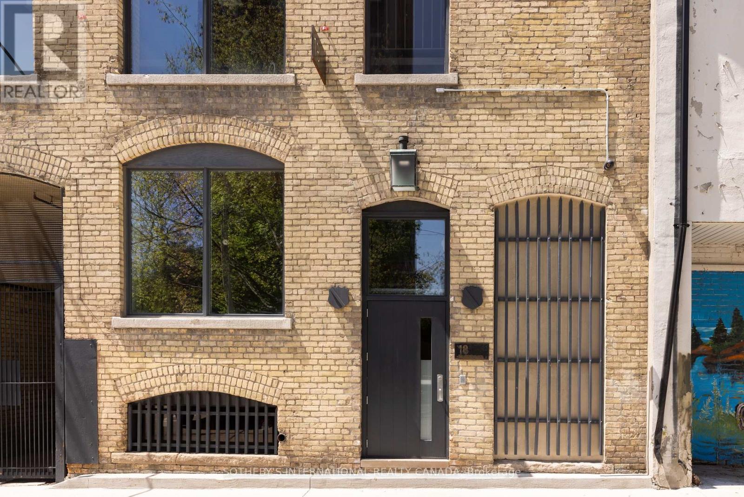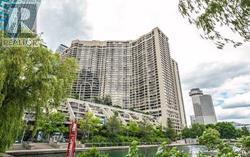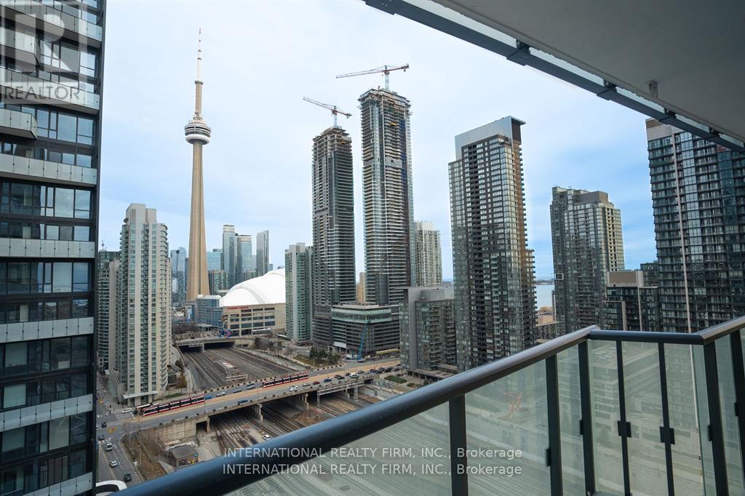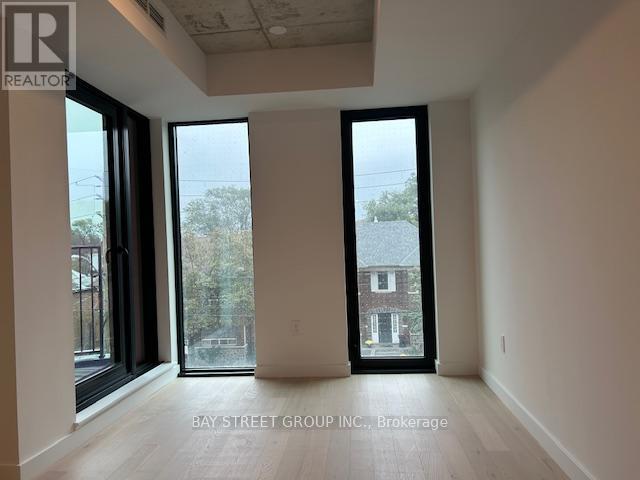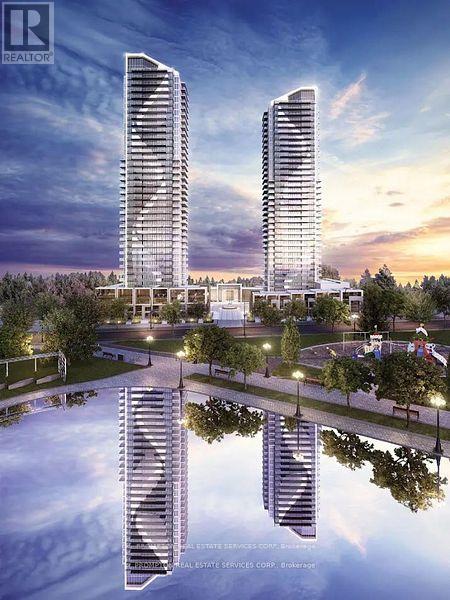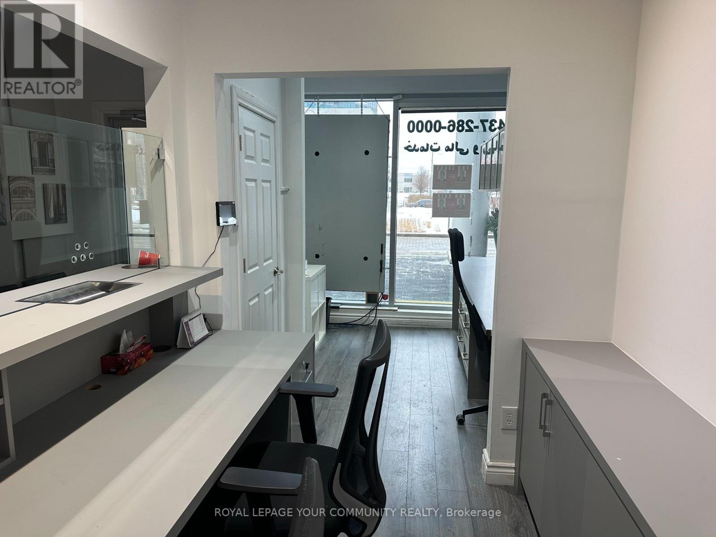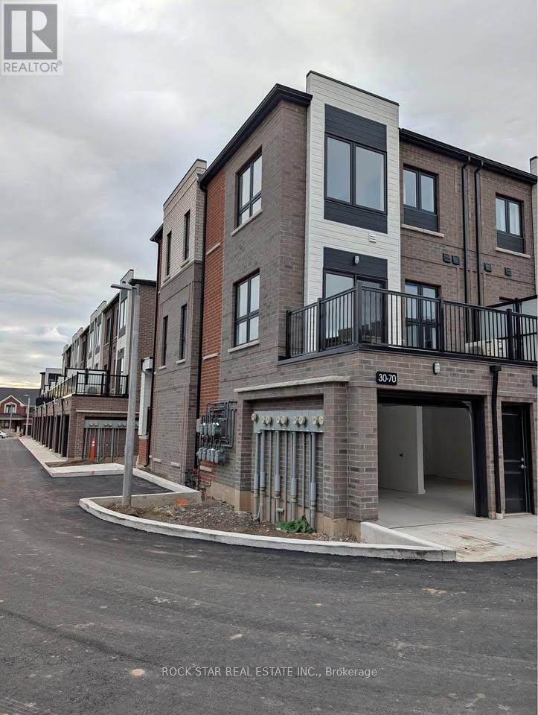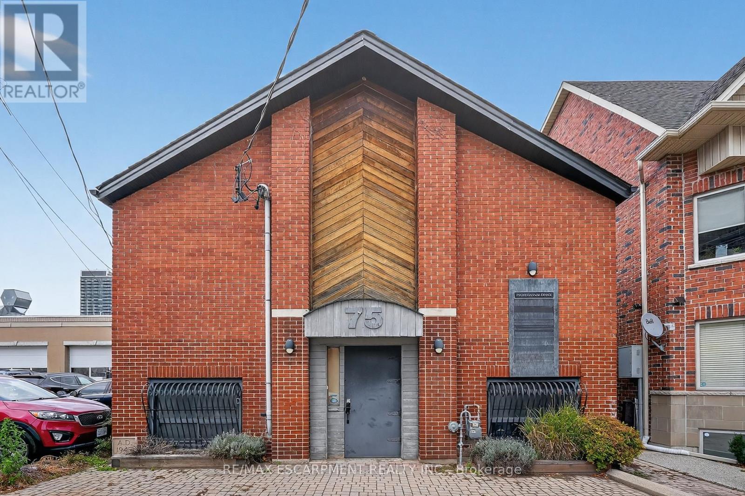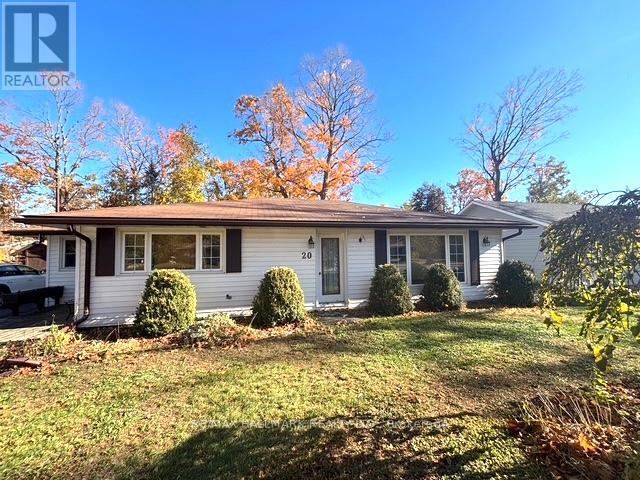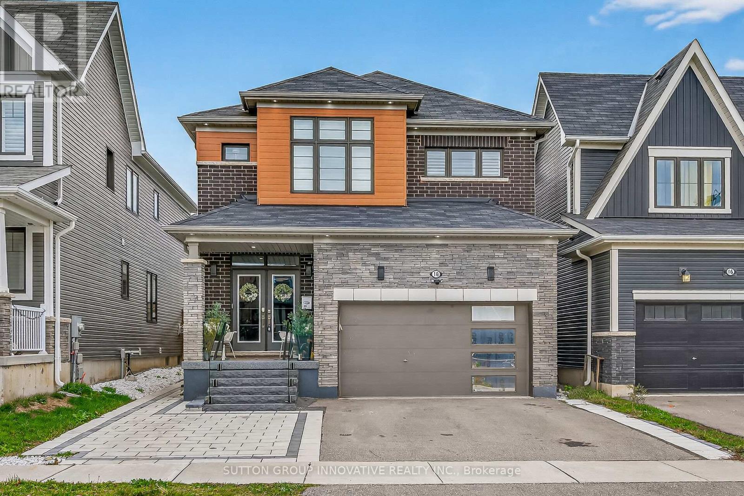1703 - 5 Mariner Terrace
Toronto, Ontario
How would you like an entertainer's "house in the sky" with stunning and unobstructed sunset and lake views? Includes all utilities, parking and locker! This 1268 sq.ft. 2 bedroom plus den condo has an amazing layout with a separate den that is perfect for a home office. Open concept living/dining/kitchen with stainless steel appliances, brand new flooring and newly renovated bathrooms. Live an active lifestyle within your building thanks to the 30,000 sq.ft. Super Club complete with a fitness room, squash, tennis, basketball court, bowling alley, indoor pool, saunas, steam room, whirlpool and more. This spacious condo is also great for families with 2 schools, daycare and a community center, as well as Canoe Landing Park and the Waterfront. Everything you need is accessible on foot, from groceries, cafes and restaurants to nightlife and shopping. Easy access to the highway and public transit, make getting around the city very convenient. (id:60365)
18 Gloucester Lane
Toronto, Ontario
Tucked discreetly behind Yonge Street, 18 Gloucester Lane is a building of rare architectural character and meaningful cultural history. Built in 1912 and thoughtfully modernized, this five-storey buff brick building remains one of Toronto's most evocative and understated landmarks, offering discretion, cultural provenance and centrality. Behind its timeless façade lies over 9,700 sq ft of space shaped by exposed brick and beam, arched windows and generous industrial proportions. For over four decades, the building was the production headquarters for Norman Jewison - one of Canada's most internationally acclaimed filmmakers. From within these walls, major cinematic works were developed, produced and edited. And the building continues to carry that quiet sense of intention and purpose. Once production workspaces, the lower four floors now function as self-contained modernized offices with kitchenettes, washrooms and elevator access on each level, operating seamlessly as a boutique investment. Above, the building's essence reveals itself in the fifth-floor penthouse residence - Jewison's former pied-à-terre. Retaining its cinematic atmosphere, the main level features a generous living salon area, anchored by a herringbone brick fireplace, an open office, a full kitchen, and a concealed private office. A hidden staircase leads to a half-storey, where the bedroom, dressing room and bathroom form a private retreat. Positioned within the Historic Yonge Street Heritage Conservation District, 18 Gloucester Lane invites stewardship. Its architecture, history and placement within the city's cultural fabric offer the chance to continue a legacy of meaning and significance. The building's scale, discretion and location invite more possibilities: continue as a boutique investment property, adapt to a private family office or foundation, a design studio or gallery, or a fully integrated live/work private residence. A building shaped by its past, ready for its next chapter. (id:60365)
2102 - 65 Harbour Square
Toronto, Ontario
Outstanding direct lake views from this luxurious and spacious 1,466 sq. ft. south-east corner suite with 2 bedrooms, 2 bathrooms, ensuite laundry, a sun-filled living and dining, balcony, parking, locker, award-winning amenities, and an all-inclusive rent package covering hydro, water, heat, A/C, cable TV, internet, and parking-steps to Harbourfront, Union Station, shopping, entertainment, schools, and a private shuttle to the downtown core. (id:60365)
1714 - 480 Front Street W
Toronto, Ontario
Stunning CN Tower Views! Presenting an exquisite 2-bedroom, 2-bathroom condominium suite boasting 927 square feet of expansive living area and soaring 9-foot ceilings. Situated on the 14th floor, revel in breathtaking views to the South East from your generously sized and secluded balcony. This residence is thoughtfully furnished with top-of-the-line 5-star stainless steel appliances, a seamlessly integrated dishwasher, a convenient kitchen island, sleek soft-close cabinetry, in-suite laundry facilities, a luxurious standing glass shower, and floor-to-ceiling windows adorned with complimentary coverings. Additionally, parking is provided as part of this exceptional package. (id:60365)
225 - 1720 Bayview Avenue
Toronto, Ontario
Welcome to brand-new suite in the highly sought-after Leaside neighbourhood., featuring a functional open-concept design, new stainless steel appliances, soaring 10-foot ceilings, and quality finishes throughout. the modern kitchen featuring quartz countertops, and stainless steel appliances. a cozy dining area and bedroom area . it is filled with natural light from celling to floor windows, and a walk-out to a private balcony-perfect for enjoying your morning coffee or unwinding at the end of the day. move-in ready, there new LRT station is conveniently located just across the street, and will make commuting and city access easier than ever. You'll also appreciate not only being close to TTC transit, lush parks,The shops along Bayview Ave, Bessborough Elementary, and top-rated Leaside High School.A perfect location! (id:60365)
1507 - 85 Mcmahon Drive
Toronto, Ontario
Luxurious Condominium Building In North York By Concord - Seasons. Spacious 1Br+Den 530Sf + 120Sf Large Balcony. 9'Ceiling, Floor To Ceiling Windows, Laminate Floor Throughout, Premium Finishes, Roller Blinds, Quartz Countertop, Built-In Miele Appliances. Easy Access To Bessarion & Leslie Subway Station, Go Train Station. Features Touchless Car Wash. Access To 80,000Sf Megaclub; Tennis/Basket Crt/Swimming Pool/Dance Studio/Formal Ballroom Etc. Minutes To Hwy 401/404, Bayview Village & Fairview Mall. (id:60365)
Rg7 - 325 South Park Road
Markham, Ontario
Luxury Edenpark Towers, Stunning Lower Penthouse with Unobstructed South-facing Views from this immaculate Lower Penthouse (RG7) with an open balcony. This unit has been meticulously maintained and features a modern kitchen with thousands in upgrades, including premium appliances, elegant flooring, ceramic tile, 9-ft ceilings, and a stylish backsplash. The finishes are truly unique and sophisticated, offering a one of a kind living experience. First class amenities include 24-hour concierge, indoor pool, fully equipped gym, party room, theatre, guest suites, and more. Conveniently located close to the 407, 404, public transit, restaurants, banks, and shopping. Move in and enjoy luxury living at its finest! (id:60365)
18 - 7181 Yonge Street
Markham, Ontario
** World On Yonge ** Complex At Yonge St/Steeles Ave* Fabulous Luxurious Finished Retail Unit(First Store Facing Court-Yard), Part Of Indoor Retail With Shopping Mall, Bank, Supermarket, Restaurants & Directly Connected To 4 High Rise Residential Towers, Offices & Hotel. Location For Retail Or Service Business. Ample Surface & Visitors Underground Parking. Close To Public Transit, Hwy & Future Subway Extension. Ready To Start Your Business At Great Prices. (id:60365)
30 - 70 Kenesky Drive
Hamilton, Ontario
Be The First To Live In This Stunning, Never-Before-Lived-In 3-Bed, 2.5-Bath Townhome In Sought-After Waterdown! This Bright, Modern Home Offers 1,386 Sq Ft Of Functional Living With Quality Finishes Throughout - Including Quartz Countertops, Vinyl Plank Flooring, And Full-Size Stainless Steel Appliances. Enjoy A Spacious Open-Concept Layout With A Versatile Den, Perfect For A Home Office Or Reading Nook. The Primary Bedroom Features A Luxurious Glass-Enclosed Ensuite. Relax On The 160 Sq Ft Terrace Or Take Advantage Of The Private Garage And Additional Parking Options. Located Minutes From Downtown Waterdown's Shops, Dining, Bruce Trail, And Smokey Hollow Waterfall. Easy Access To Aldershot GO, Hwy 403 & 407. Lawn & Snow Care Included! (id:60365)
75 Young Street
Hamilton, Ontario
Versatile Space. Prime Location. Endless Potential...A rare opportunity in the heart of Hamilton's historic CORKTOWN district, 75 Young St delivers over 3,400 sq. ft. of stand-alone mixed-use space - ideal for end-users, investors, or businesses seeking a strategic downtown address. Zoned C5 Mixed Use Medium Density, this ALL-BRICK building supports an exceptional range of permitted uses, including medical clinic, office, restaurant, artist studio, commercial school, professional services, day nursery, catering, beverage-making establishment, performing arts theatre, commercial recreation, and more. The flexibility here is unmatched. The main floor features approximately 1,760 sq. ft. with VAULTED CEILING height, while the finished lower level adds an additional 1,705 sq. ft. with full ceiling height. Each level is equipped with its own furnace, air conditioning, hydro service, reception and office areas, and washroom access, making dual-use or multi-tenant configurations easy to achieve. The most recent recognized use was professional office space, but the layout adapts well to both open-concept and private-use models. Additional property advantages include two gas furnaces, two central air conditioning systems, LED lighting, wired security, and a rental water heater. Heating and cooling are fully separated between levels, supporting independent use. Buyers are encouraged to complete due diligence for their preferred use. Seller is willing to negotiate a VTB mortgage. Steps from St. Joseph's Hospital, the Hamilton GO Centre, public transit, restaurants, and the growing downtown core, this address combines visibility, convenience, and long-term value in one offering. Your Business Belongs Here. (id:60365)
20 Bayview Drive
Kawartha Lakes, Ontario
Welcome To 20 Bayview Drive! Situated On A Generous 80 x 100 Ft Lot In The Heart Of Bobcaygeon, This Charming Home Offers A Functional Layout With 2 Spacious Bedrooms and 2 Bathrooms. The Cozy Living Room Features A Beautiful Fireplace, Creating The Perfect Ambience For Those Chilly Winter Evenings. Step Outside To Your Private Backyard Oasis - Enjoy Your Morning Coffee On The Deck Or Unwind In The Hot Tub After A Long Day. The Detached Garage Has Been Converted To A Wood Workers Dream. Nestled Between The Channels, The Property Offers A Picturesque View Of Boats Making Their Way Toward Trent-Severn Waterway Lock 32. Just A Short Stroll To Parks, Restaurants, And Shops, This Location Combines Small-Town Charm With Everyday Convenience. Don't Miss Your Chance To Own A Piece Of Bobcaygeon Paradise! (id:60365)
18 Lise Lane
Haldimand, Ontario
Welcome to 18 Lise Lane, Pride of ownership - fully finished 4+1 bedrooms, 4 bathrooms home in Caledonia's highly desired Empire master-planned community. Total living space 2605 square feet. Tastefully updated open concept layout, 9 foot ceilings, designed with comfort and quality in mind. Modern upgrades and a warm, inviting atmosphere, perfect for family living. Hardwood flooring, California shutters, and a custom fireplace that anchors the bright, open concept main floor. The kitchen and living area flow seamlessly together, ideal for gatherings and everyday moments. Fully finished basement offers a full kitchen, bedroom, full bathroom, laundry, 4 large egress windows, updated 200 AMP service, with its own separate entrance, providing the perfect setup for in-laws, extended family, or mortgage helper. Outdoors you will be amazed with the modern interlock pavers, backyard complete with a built-in gazebo, perfect for relaxing or entertaining. The front stonework and upgraded glass railing entrance, the list goes on. Located steps to brand new schools, parks, daycare centre and the Grand River, this is a home where families can grow, thrive, and create lasting memories. This home offers space, comfort, and flexibility in one of Caledonia's most desirable neighbourhoods! Nothing else to do, just unpack and enjoy! (id:60365)

