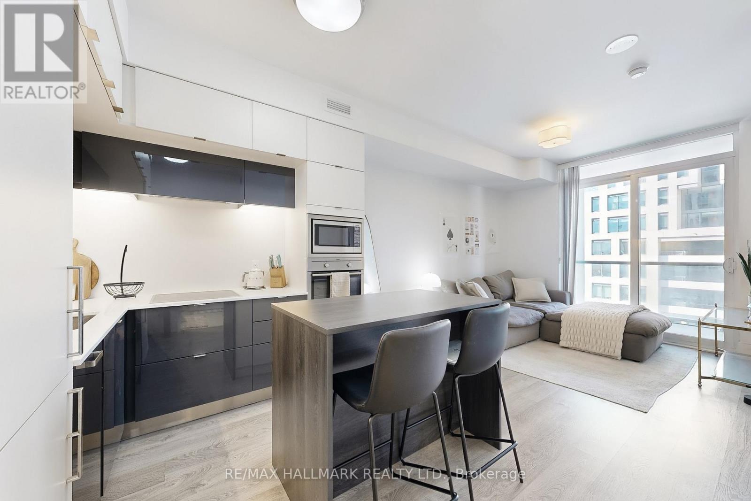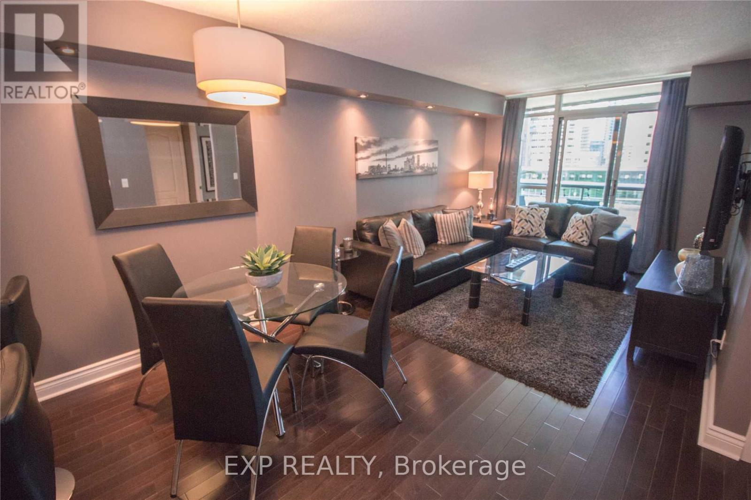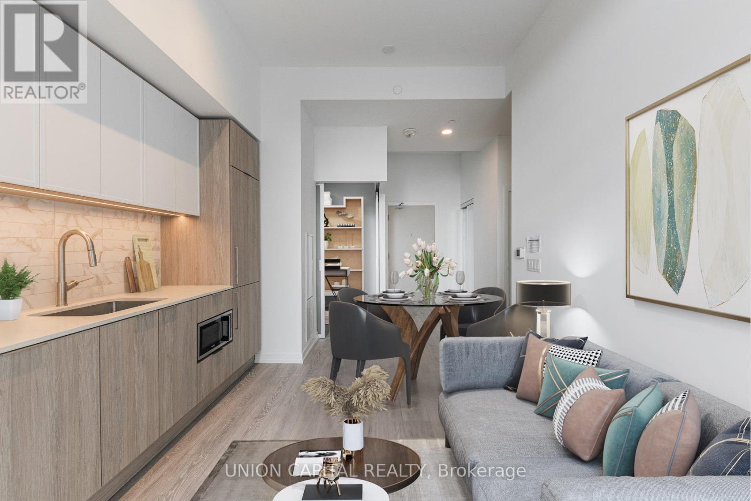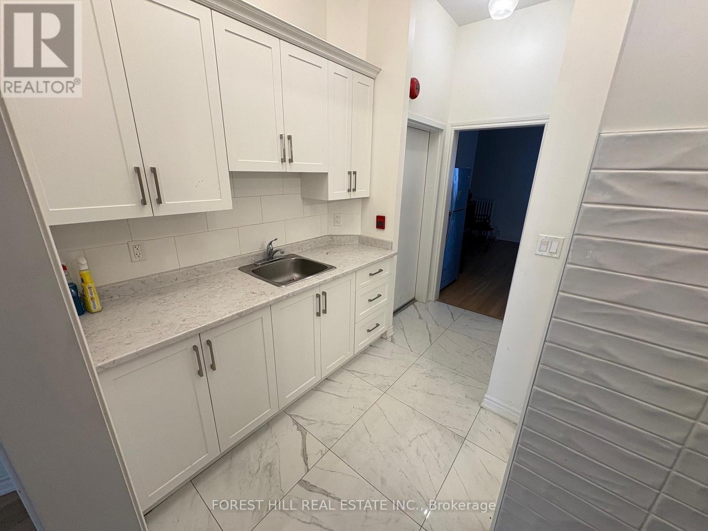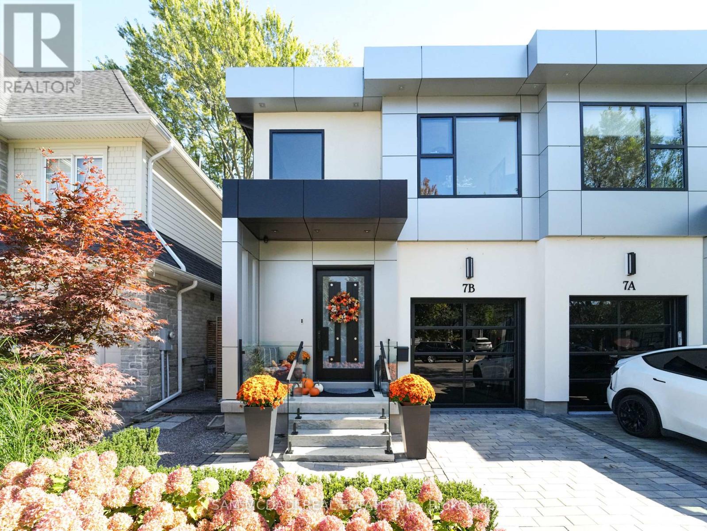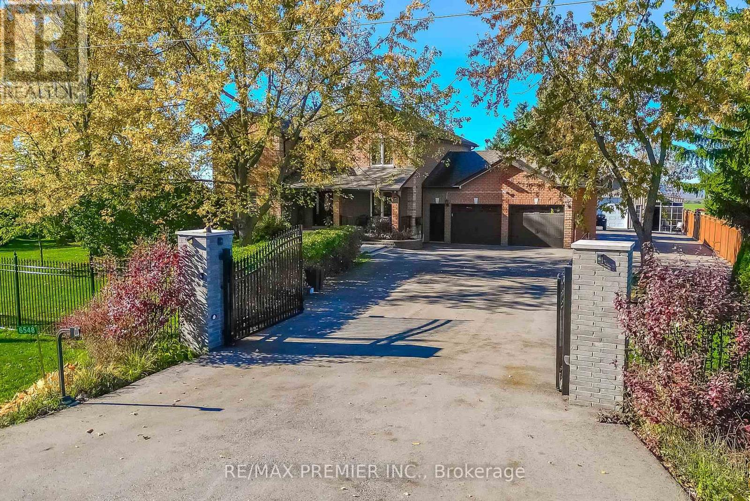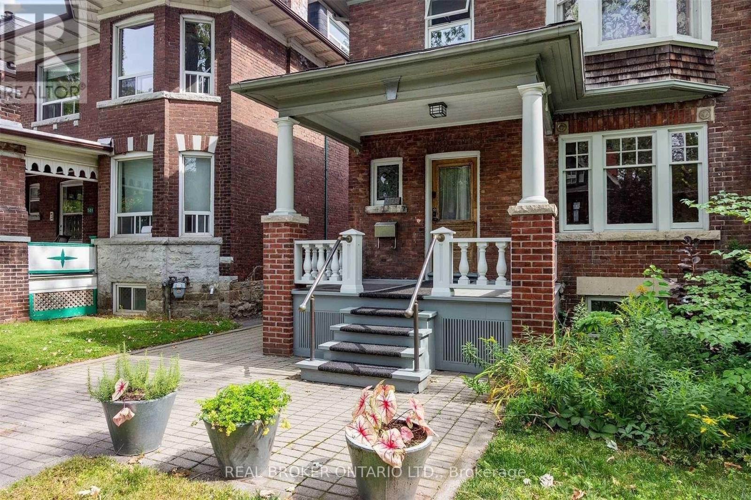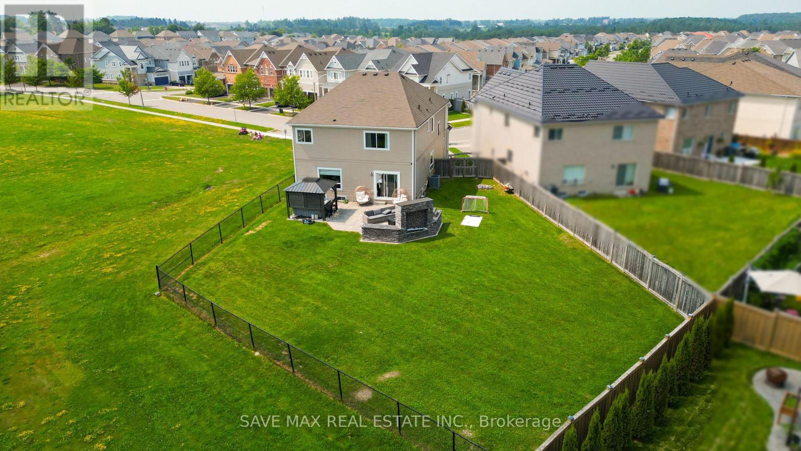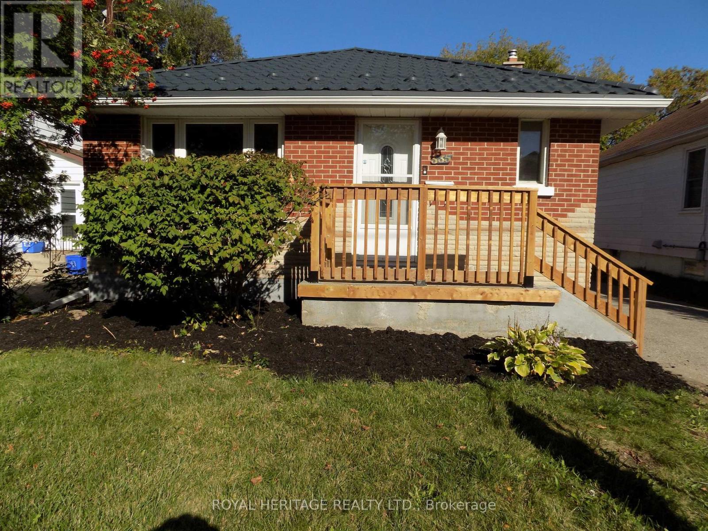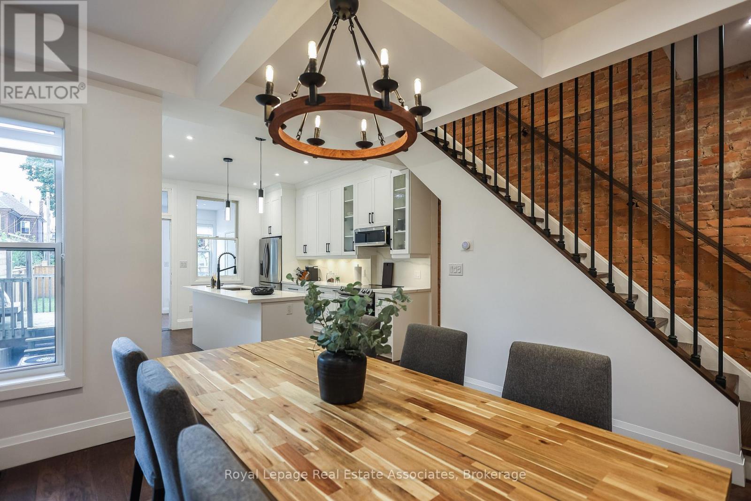544 - 15 Merchants' Wharf
Toronto, Ontario
LUXURY CONDO LIVING ALONG TORONTO'S WATERFRONT!!! Located in the heart of Toronto's waterfront community-an impeccably master-planned area right by the water's edge. This 548 Sq.Ft. open-concept unit features 10-foot ceilings throughout, allowing for plenty of natural light. The primary bedroom includes a semi-4-piece ensuite bathroom and his/her mirrored closets. The living room opens onto a balcony, perfect for relaxing or entertaining. The modern, high-end kitchen boasts top-of-the-line built-in appliances and a quartz countertop. Locker Included. Enjoy breathtaking amenities such as a rooftop infinity pool, lounge, party room, fully-equipped gym, yoga studio, theatre room, library, and billiards room. The building also offers 24-hour concierge and security. Steps to the lake, parks, and the Harbourfront Boardwalk. Within walking distance to Union Station, Sugar Beach, Distillery District, St. Lawrence Market, George Brown College, ferry terminal, and with easy access to DVP and Gardiner Expressway. This home has a 99 walk score and is move-in ready. A must-see! (id:60365)
1 - 1061 Bathurst Street
Toronto, Ontario
This one-bedroom apartment at 1061 Bathurst St offers a well-sized layout of approximately 650 sq ft in a location that places convenience front and center. Situated in a vibrant and accessible neighbourhood, this unit is just steps from transit routes, local grocery stores, cafes, and other everyday essentials. The apartment comes with parking, a valuable feature in the area, and suits a variety of tenants from professionals and students to couples seeking a straightforward space in the city. The apartments generous interior provides flexibility for both living and working at home, while its proximity to amenities supports an easy day-to-day routine without the need for a car. Priced at $1950 per month plus hydro, its a strong option for those seeking a well-located unit that balances practicality with accessibility. (id:60365)
506 - 219 Fort York Boulevard
Toronto, Ontario
Enjoy a gorgeous, sun-filled one-bedroom suite offering over 600 sq. ft. of comfortable living space. This thoughtfully designed home features a smart open-concept layout, ample storage, and a seamless flow from the modern kitchen to the dining and living areas. Step onto your private balcony to relax and take in breathtaking sunsets. Perfectly situated just steps from charming cafés, top-rated restaurants, vibrant entertainment, and scenic waterfront trails ideal for walking or biking, this suite captures the best of lakeside city living. Option to come fully furnished. (id:60365)
901 - 2020 Bathurst Street
Toronto, Ontario
Prestigious Forest Hill location - future direct access to the subway, short walk to allamenities,24/7 concierge * Stunning brand new 1+ DEN unit with 1 locker! Spacious layout with a large den which can used as a 2nd bedroom * Modern kitchen w/ fully integrated appliances, designer backsplash * Neutral Finishes * Oversized Bathroom w/ a large glass shower * quiet balcony exposure to the courtyard / rooftop * Bright Open concept with high ceilings, wall-to-wall & floor-to-ceiling windows. (id:60365)
B - 756 Queen Street W
Toronto, Ontario
Live in the heart of one of Toronto's most vibrant neighbourhoods! This stylishly renovated 2-bedroom suite offers high ceilings and laminate flooring throughout, perfect for a live/work lifestyle. Located right beside Trinity Bellwoods Park - ideal for strolls and steps to TTC, cafes, restaurants, and shops. No A/C, No parking & No laundry - Laundromat around corner. Boasting a 97 Walk Score, everything you need is at your doorstep. (id:60365)
7b Iroquois Avenue
Mississauga, Ontario
Welcome to luxury living in the coveted Port Credit neighbourhood! This beautifully crafted custom built semi-detached residence offers residents over 3,000 SF of total living space w/ sought-after high-end finishes & a modern design. For the most discerning of buyers, this superb location enables a top-tier lifestyle w/ renowned waterfront parks, premier recreational facilities including Mississauga's Golf & Country Club, Port Credit's Harbour Marina, trendy restaurants & top-rated private schools like Mentor College just a few steps away. The interior immediately captivates w/ an open to above foyer adorned w/ a geometric feature wall, pot lights & a glistening chandelier. Embracing connectivity and togetherness, the open concept layout creates a fluid flow of space between the prodigious living & dining areas and connects to the serene backyard oasis designed w/ a large built-in wooden gazebo, stone interlocking & bordered by meticulously landscaped gardens. Inside, entertain loved ones in your very own chef's gourmet kitchen offering Wolf and Subzero appliances, elegant quartz countertops, lacquered cabinetry & an oversize centre island perfect for gathering around. The family room is just as grande, anchored w/ a floor to ceiling linear electric fireplace & a wine feature wall. Ascend above and into the Owners sanctuary designed w/ a walk-in closet & a 5pc ensuite elevated to deliver a spa-like experience w/ glass rainfall shower, a soaker tub & a double sink vanity w/ LED mirrors. 3 well-appointed bedrooms exist down the hall with their own mesmerizing design details that share a 4pc bathroom. Adding to this home's allure, the lower level provides a multi-purpose recreational room to gather in & boasts a beautiful 3pc bathroom, the laundry room, and a cantina w/ storage. An absolute must see w/ an abundance of storage space & built-in storage solutions at every turn. No details spared in this one of a kind semi-detached residence that is priced like no other! (id:60365)
6548 10th Line
Essa, Ontario
Discover the perfect blend of country charm and modern sophistication in this beautifully maintained custom-built 4-bedroom + 2 bedrooms in the basement family home, proudly owned by only its second owners. This home offers nearly 3,000 sq.ft. above grade (including a beautiful 410.7 sq.ft. insulated sunroom) and an additional 1,498 sq.ft. in the basement, providing over 4,475 sq.ft. of thoughtfully designed living space. Set back behind secure gated entry on a picturesque 0.7-acre lot, this property offers privacy, space, and style. Inside, you'll find an inviting interior featuring two cozy propane fireplaces and a bright skylight that fills the home with natural light. Every detail reflects quality and comfort, with numerous modern updates throughout. Designed for both family living and entertaining, this home features a fully insulated sunroom with hot tub and walkout to the rear yard and saltwater pool, complete with an outdoor bathroom for added convenience during summer gatherings.The 36' x 20' detached and insulated workshop/garage is a true standout, complete with its own loggia, private sunroom, entertaining area, charcoal BBQ, and dedicated hot water tank. It's the perfect setup for year-round entertaining or hobby use.The high-end fenced yard offers plenty of green space, mature trees, and a tranquil setting ideal for relaxation or entertaining. Downstairs, a separate entrance leads to a fully finished lower level featuring a spacious living area, recreation room, two additional bedrooms, and ample storage - ideal for extended family or an in-law suite.This property truly has it all!! country-style tranquility, modern conveniences, and exceptional pride of ownership. (id:60365)
499 Palmerston Boulevard
Toronto, Ontario
Substantial Home in the Heart of the Annex. On iconic Palmerston Boulevard, this spacious and legal triplex combines character, flexibility, and prime location. Perfect for investors, a live-in income property, or a seamless conversion back to a grand single-family home. Renewed systems and separately metered suites. Steps to the subway, University of Toronto, and the Annexs bustling shops, cafés, and restaurants. The expansive backyard is ideal as your own private park or presents exciting development potential. A rare opportunity for an astute buyer. (id:60365)
C-30 - 955 Bay Street
Toronto, Ontario
Premium Parking Spot For Sale. Only For Residents At 955 Bay St! Opportunity For Unit Owner Who Requires A 2nd Parking Spot . Add Value & Have A Parking For Your Unit! Extra Wide & Extra Long Spot With Nobody On Either Side or In Front or Behind You! Fits A Big Vehicle or SUV. PLEASE NOTE....NO ACCESSIBLE PARKING PERMIT NECESSARY TO PARK IN THIS SPOT!!!! Please View Actual Parking Spot Picture Attached. Super Convenient To Park and Super Close To Elevator! (id:60365)
416 Tansley Street
Shelburne, Ontario
Welcome to Amazing Detach on a Huge Pie Shape 10,042.72 ft (0.231 ac) LOT, With 3277 Above Grade Sqft .a stunning 2-storey detached home featuring 4+3 bedrooms and 4+1 bathrooms, perfect for large or multi-generational families. From the moment you step inside, you'll be impressed by the elegant hardwood flooring and custom millwork throughout the main and second floors. The chefs kitchen boasts a spacious centre island, stainless steel appliances, and a walkout to a beautifully landscaped backyard with no neighbours behind, complete with an outdoor Custom BBQ & media area, and hot tub ideal for entertaining. The main floor also offers a cozy den, perfect for a home office. Upstairs, the primary retreat features a massive walk-in closet and luxurious 5-piece ensuite, with additional bedrooms including a private ensuite and a Jack and Jill bathroom, plus a family room and convenient laundry space. The fully finished basement includes two separate staircases, a 2-bedroom in-law suite with its own kitchen, living room, laundry, and an additional office space currently used as a bedroom. This exceptional home blends comfort, function, and style, truly your forever home. Mins to Plaza with Foodland , Mcdonalds , No Frills , Tim HOrtons , Dollarama & all other amenities. DO not Miss !! (id:60365)
535 Montrave Avenue
Oshawa, Ontario
Great home on quiet street with great access to 401 and Go Station for commuters. Sough after 3 bedroom bungalow with 16' x 20' oversized garage and electrical panel. Home has has many upgrades over the years including roof, windows, furnace and A/C. (id:60365)
211 John Street N
Hamilton, Ontario
Welcome to 211 John Street North, a century semi-detached home that has been completely reimagined in 2023 with every detail designed for modern living while retaining its historic charm. Offering almost 2100sqft of finished living space, this home blends character and craftsmanship with the convenience of brand-new systems, finishes, and thoughtful upgrades. Step inside to find a bright, open layout with all-new electrical, plumbing, insulation, and windows throughout. Enjoy peace of mind with a synthetic slate roof (50-year guarantee),brand-new furnace, HVAC ductwork, and A/C. Every surface has been touched engineered hardwood flooring, new tile, modern lighting, and Cat6 ethernet connections bring todays functionality into a timeless home. The custom kitchen is a showpiece, featuring quartz countertops, new appliances, and sleek cabinetry. Bathrooms have been beautifully finished with new faucets, tile, and quartz counters, including a 5-piece ensuite in the primary retreat. With 3 bedrooms, a 1-piece powder room, a 4-piece bath, and a 5-piece ensuite, this home suits both family living and entertaining. Enjoy conveniences like 2nd-floor laundry, front/rear door electronic/digital locks, and EV charger rough-in. Outdoors, the property is fully fenced with brand-new fencing, ample parking for 4 vehicles, and a covered front porch with modern finishes. Living at 211 John St N means enjoying one of Hamilton's most dynamic and walkable communities. Just steps away, you'll find Bayfront Park and the Waterfront Trail, perfect for morning jogs, weekend bike rides, or sunset strolls along the harbour. James Street North, famous for its art scene, restaurants, cafes, and monthly Art Crawl, is a short walk away, offering everything from fine dining to cozy coffee shops. Transit and commuting are seamless with West Harbour GO Station nearby, making this location ideal for Toronto commuters. Families will appreciate proximity to excellent schools. (id:60365)

