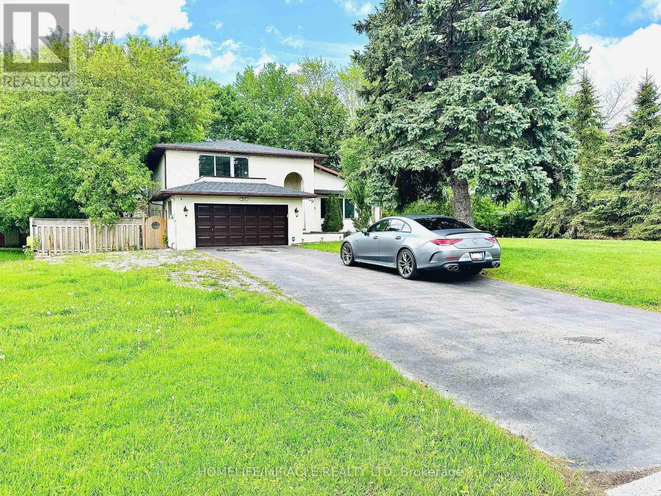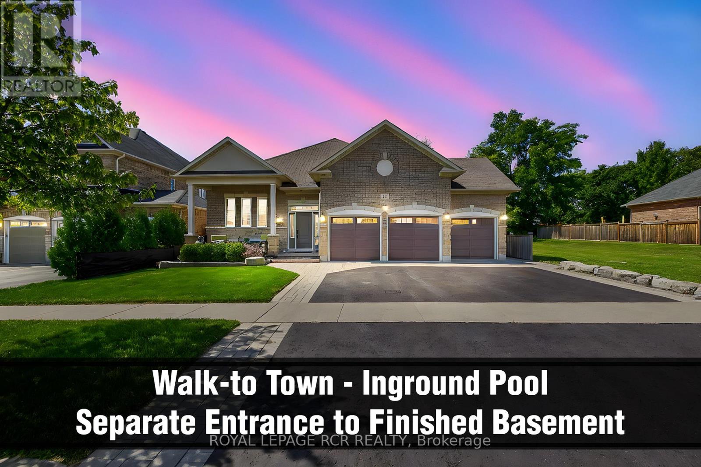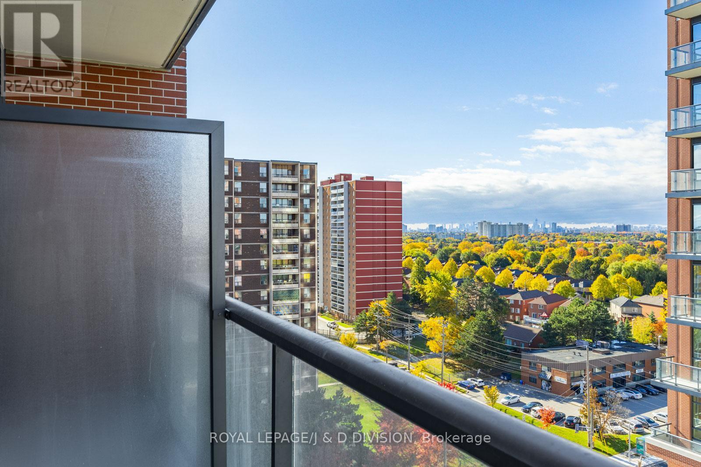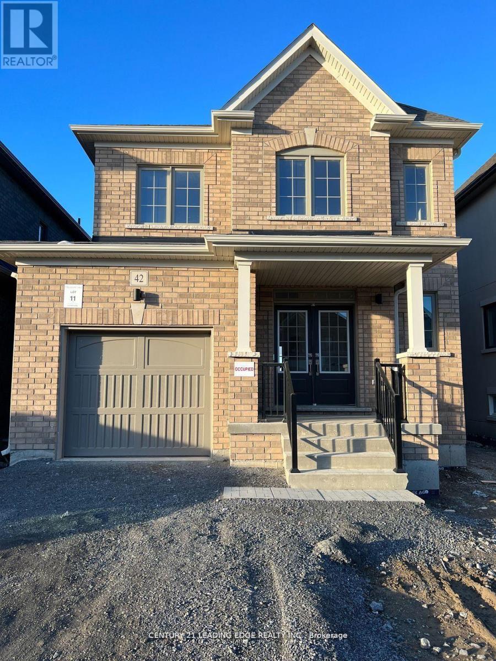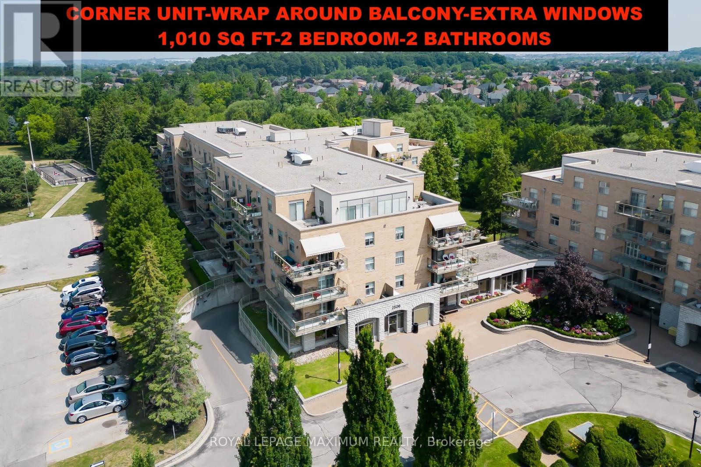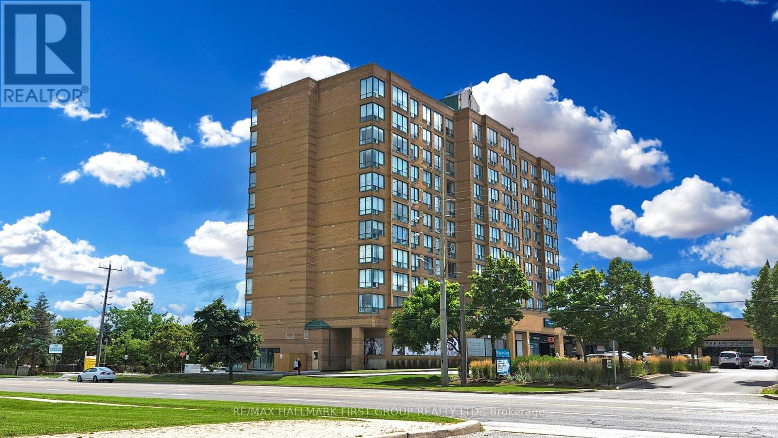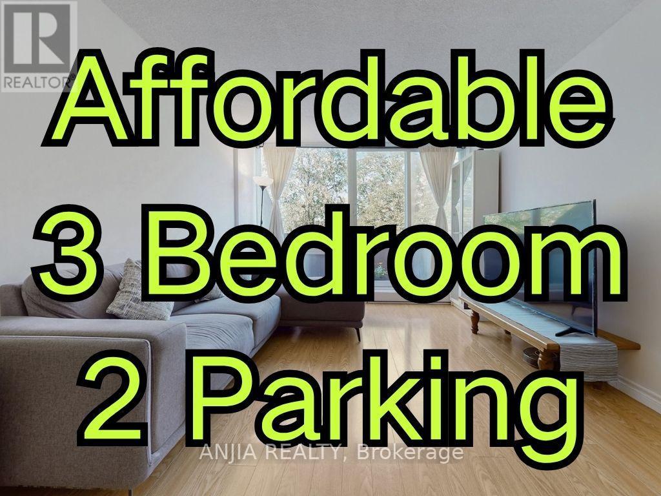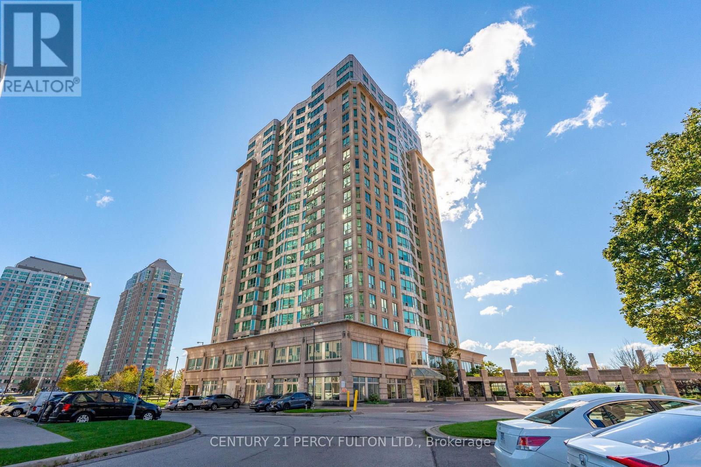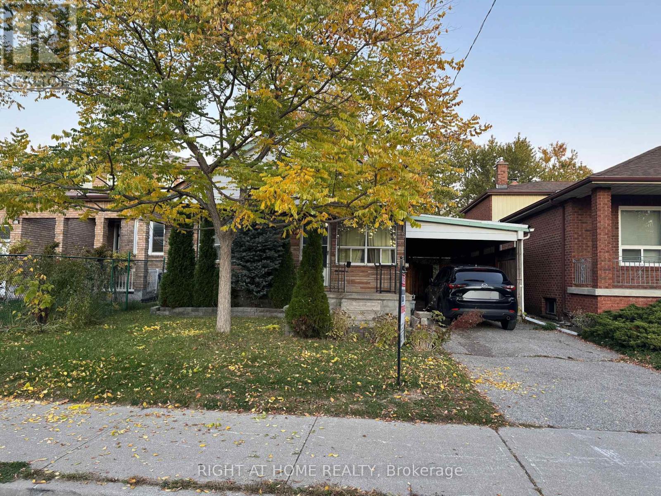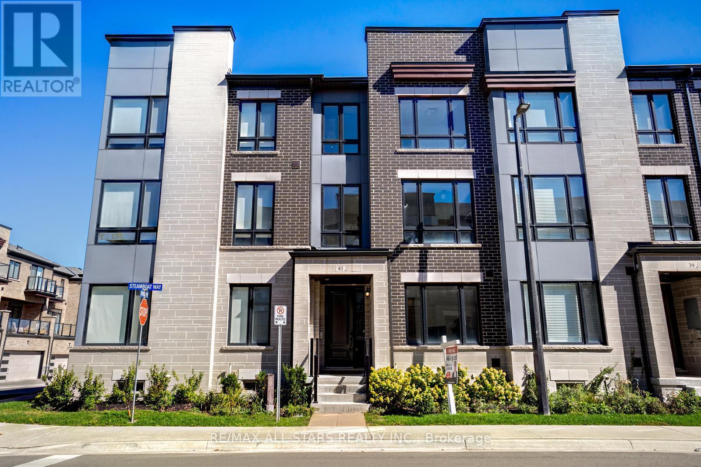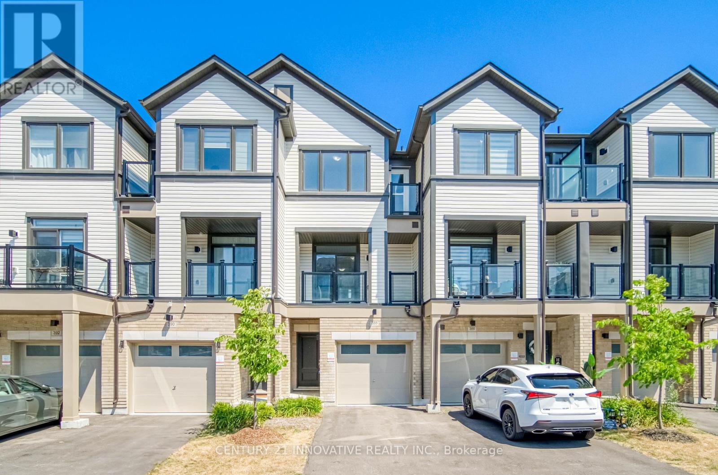509 Maine Street
Oshawa, Ontario
One Of A Kind Custom Built Home On Good Size Lot In Sought After Kedron Location. Reno'd Top To Bottom Boasts Custom Kitchen/Stainless Appliances/Living Rm With Vaulted Ceiling & Fireplace/Marble Floors/Raised Panel Walls/Den/Two-Storey Dining Rm/Main Floor 5th Bedroom/Master With 5 Pc Ensuite & Balcony/Entertain Outside On The Deck With Custom Wood Pergolas And Above Ground Pool. 2 Mins To Ontario Tech University & Durham College & 3 Mins To Major Restaurants & Shopping. (id:60365)
21 Corvinelli Drive
Whitby, Ontario
WOW! STYLISH AND METICULOUS, THREE+1 BEDROOM BUNGALOW * CAR LOVERS DREAM THREE CAR GARAGE * FULLY FINISHED BASEMENT WITH SEPARATE ENTRACE TO GARAGE * EXTRA DEEP FULLY LANDSCAPED LOT WITH POOL * AND WALKING DISTANCE TO EVERYTHING BROOKLIN HAS TO OFFER! This exceptional property offers an unparalleled combination of luxury and functionality in a highly sought-after desirable neighbourhood. This lovely bungalow is nestled on a meticulously landscaped vacation style, private oasis property. This gleaming home features an excellent floor plan with nine foot ceilings. The formal living room can also serve as a private office or dining room. The gourmet kitchen is a culinary enthusiasts dream, equipped with a gas cooktop, built-in oven and microwave, stylish bar fridge, and elegant quartz countertops surrounding a large center island, that is complimented with a large quartz dining table. The adjacent family room features a stunning gas fireplace with custom built-in shelving and a walk-out to the spectacular backyard. The primary suite is a true sanctuary, overlooking the serene backyard and featuring his and her walk-in closets with built-in cabinetry. The luxurious ensuite offers a double vanity and a massive walk-in shower. The second and third bedrooms are generously sized and share a Jack and Jill bathroom. The fully finished basement has been expertly designed for entertainment, featuring a huge great room with fireplace, a fourth bedroom, a full washroom, and a custom wet bar with granite countertops. Beyond the interior, the property boasts a three-car dream garage with 4 garage roll-up doors, sep entrance to basement and a backyard that redefines outdoor living. This space is a dedicated entertainer's paradise, with a heated inground pool, multiple gazebos, a built-in BBQ/bar, and a change room. This home represents a rare opportunity for all generations to acquire a custom-built residence that provides a sophisticated and comfortable lifestyle. Welcome Home. (id:60365)
1226 - 3270 Sheppard Avenue E
Toronto, Ontario
Who says renting can't be exciting? This brand new 1 Bedroom + Den suite with 9 foot ceilings (!!) combines style, comfort, and convenience in one impressive package. Featuring sleek new appliances, high-end finishes and a spacious open-concept living area, it also boasts a private balcony off the primary bedroom - perfect for morning coffee and south-west views that will stop you in your tracks. Set in a brand new building packed with luxury amenities - pool, jacuzzi, gym, yoga studio, party room, library, and a 24-hour concierge - you'll have everything you need right at your doorstep. The unit also includes one parking spot and a dedicated locker. Commuting? You're minutes from the 401 and DVP, and just a 27-minute drive to King & University with TTC at your door. Best of all, the neighbourhood strikes the perfect balance: lively and convenient, yet peaceful enough to actually unwind. And yes - you'll have a landlord who's responsive, experienced, and genuinely great to deal with (which might be the rarest amenity of all).This isn't just another rental - it's your next great chapter. Come see why this one feels different. (id:60365)
42 Ed Ewert Avenue
Clarington, Ontario
Welcome To Your Dream Home! This Stunning, Newer Construction Home Featuring 4 Beds And 3 Baths. Less Than 2 Years Old! Convenient 1-Car Garage With Direct Access. Get Greeted By The Grand Entry Way. Main Floor Offers A Blend Of Functionality And Style, Powder Room, Ample Storage, And A Huge Kitchen Equipped With Brand-New Stainless Steel Appliances. Enjoy Meals In The Formal Dining Area Or The Cozy Eat-In Kitchen Space, Seamlessly Connected To The Living Room Adorned With Picturesque Windows Overlooking The Backyard And An Electric Fireplace. Upstairs, The Primary Bedroom Welcomes You With A Walk-In Closet And A Luxurious 4 Pc Ensuite Bath Featuring A Double Sink Vanity And Pot Light In The Shower. The Laundry Is Conveniently Located In The Basement. Everything In This Home Is Fresh And Offers A Modern And Comfortable Living Experience. Located Right By 401, 115, and Hw 2. Growing Community With Numerous Amenities. Photos Taken Before Grass Was Put Down & Driveway Paving. Don't Miss Out!! Extras: Tenant Responsible For Snow Removal And Lawn Maintenance. (id:60365)
408 - 2506 Rutherford Road
Vaughan, Ontario
Client Remarks\\\\ Experience the epitome of living at Villa Giardino! \\\\ This sought-after 1,010 sf corner unit offers a sunrise-filled open kitchen \\\\ a sunlit living room with balcony access \\\\ 2 beds, 2 bathrooms \\\\ in-unit laundry \\\\Maintenance includes all utilities \\\\ Close to Cortellucci Hospital, Vaughan Mills, and grocery stores \\\\ Enjoy great management, a clean building, and ample visitor parking \\\\ Indulge in a weekday morning espresso at the lobby coffee bar! \\\\ Onsite amenities include a Hair Salon, Library, Grocery Store, Espresso Bar, Games Room, and Weekly Bus Service \\\\ Your perfect blend of comfort and community is here! \\\" (id:60365)
1109 - 3260 Sheppard Avenue E
Toronto, Ontario
Welcome to this stunning brand new corner unit! Featuring 2 spacious bedrooms and 2 full bathrooms, this bright and modern unit offers an open-concept layout with 9-ft ceilings and beautiful flooring throughout. Enjoy a stylish kitchen with a large island-perfect for cooking, dining, and entertaining. Relax in the sun-filled living area or take advantage of the exceptional building amenities, including an outdoor pool, gym, rooftop deck/garden, and party room. Located in the highly sought-after Sheppard and Warden, you'll be just steps away from transit, grocery stores, schools, and restaurants. Ideal for professionals, students, or small families seeking a fresh start in a convenient, vibrant neighbourhood. Rent includes: 1 parking spot, 1 locker, and high-speed internet. (id:60365)
508 - 711 Rossland Road
Whitby, Ontario
Bright, spacious, and beautifully maintained, this open-concept condo offers effortless living in one of Whitby's most convenient locations. Enjoy a generous living and dining area, a versatile den perfect for a home office or guest space, and the convenience of in-suite laundry. The large primary bedroom includes a private ensuite, complemented by an additional guest bathroom. Situated in a clean, secure, and well-managed building just steps from shopping, transit, and restaurants-with quick access to Hwy 401 and Whitby GO-this condo is an ideal choice for any renters. (id:60365)
229 - 3765 Sheppard Avenue E
Toronto, Ontario
Affordable and spacious!Maintenance covers water, tv, and internet! offer ANYTIME! Location, Location, Location! Welcome to 3765 Sheppard Ave East, a bright and spacious end unit that offers a comfortable and well-designed layout with 3 bedrooms and 2 washroom. Large picture-frame windows overlook lush mature trees, and the balcony is perfect for enjoying your morning coffee. A rare find - this home includes 2 parking spaces, making it easy for both partners to park with convenience.This is a two-story stacked townhouse with no carpet throughout. It features a modern kitchen and a second-floor laundry area, so you won't need to go down to the basement or visit a laundromat. Situated in the highly desirable Sheppard & Kennedy area, it's close to schools, libraries, Agincourt Mall, a variety of shops, golf clubs, parks, and TTC transit. Quick access to Hwy 401 and the GO train station is just a short drive away.With over 1,100 sq ft of living space, this home offers more room than most newer condos. The monthly maintenance fee includes basic cable TV and WiFi - perfect for binge-watching Netflix or chatting late into the night. Whether you work from home or simply enjoy staying in, this space has you covered. The building is well-managed, secure, clean, and quiet - an ideal place to call home. MSUT SEE! (id:60365)
1007 - 8 Lee Centre Drive
Toronto, Ontario
Stunning 3 Bedroom + Den Southeast Corner Unit With Bright, Sun-Filled South And East Views! This Spacious Suite Features a Functional, Open-Concept Layout - Perfect For Families Or Professionals Alike. Enjoy A Kitchen with Ample Storage, Generous Living/Dining Area, and Convenient In-Suite Laundry. Premium Building Amenities Include: Indoor Pool, Hot Tub, Sauna, Gym 24-Hour Concierge, Secure Underground Parking, And A Beautifully Landscaped Garden With Park and Playground. Located Above Everyday Conveniences And Just Minutes From Scarborough Town Centre, Scarborough Civic Centre, Centennial College, And University of Toronto Scarborough. Quick Access To Highway 401, TTC, And GO Transit Makes Commuting Effortless! (id:60365)
Basement - 35 Commonwealth Avenue
Toronto, Ontario
Welcome to this bright and spacious 2-bedroom basement apartment with a separate side entrance and ensuite laundry, ideally located near Midland Ave & Eglinton Ave E in Toronto. Enjoy large bedrooms with double closets and a separate study/home office/computer nook. A spacious living/dining area perfect for comfort and convenience. Includes 1 parking space and is just minutes from Kennedy Station, TTC, GO Transit, shopping malls, schools, parks, and restaurants. Utilities are Extra. A perfect home for a small family, Students, or Professionals in a prime location! (id:60365)
41 Steamboat Way
Whitby, Ontario
Live By The Lake In The Wonderful Complex Of Whitby's Luxurious Waterside Villas! This Brand New Double Car Garage Property Features An Open Concept Main Floor With Stunning Hardwood Floors! This Beautiful Townhouse Has Upgraded Finishes And A Sun Filled Kitchen Boasts Granite Countertops And A Breakfast Bar. Master Bedroom Features 4Pc Ensuite With Frameless Glass Shower And Large Soaker Tub! Walk-In Closets In Master. 9'Ceilings Throughout! Great Location. Steps To Lake Ontario, Water Front Trail & Great Schools. (id:60365)
388 Okanagan Path
Oshawa, Ontario
Modern Freehold Townhouse in Sought-After Donevan Community! Welcome to 388 Okanagan Path, a stylish and spacious 3-bedroom, 3-bath freehold townhouse just a couple of years old, offering comfort, convenience, and contemporary design. This vibrant and inviting home radiates warmth and possibilities featuring two separate living room spaces, ideal for entertaining or relaxing. The thoughtful layout includes large windows throughout, flooding every room with natural light. Enjoy both front and back entrances, plus direct access to the garage from the main level for added convenience. Step into the kitchen and out onto a private balcony, perfect for morning coffee, While one of the bedrooms also features its own balcony for a peaceful retreat. With two balconies, you'll have plenty of space to enjoy the outdoors without leaving home. (id:60365)

