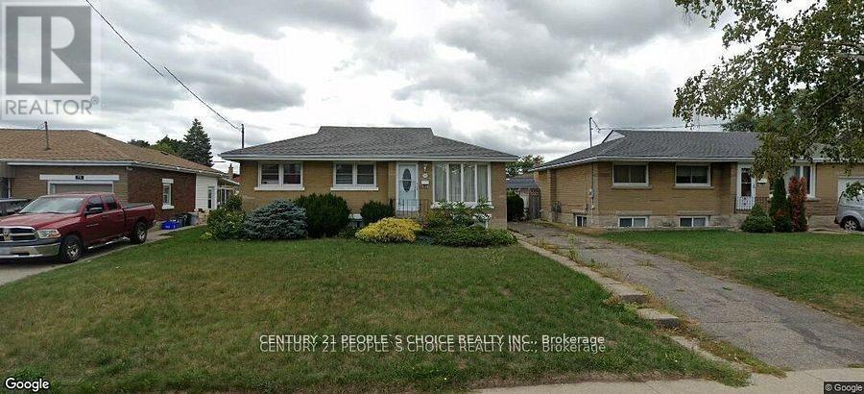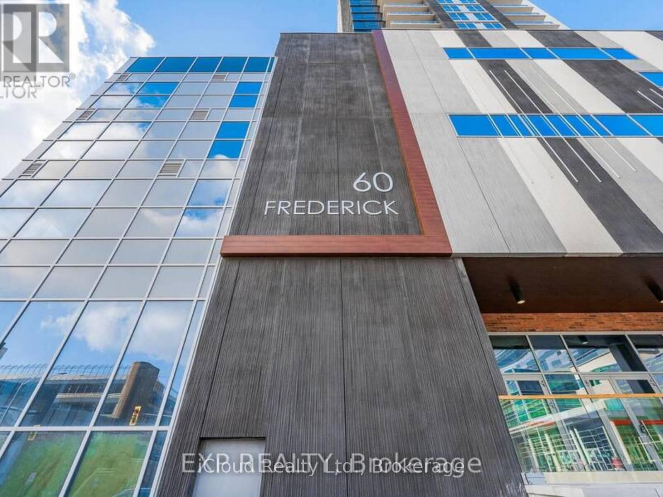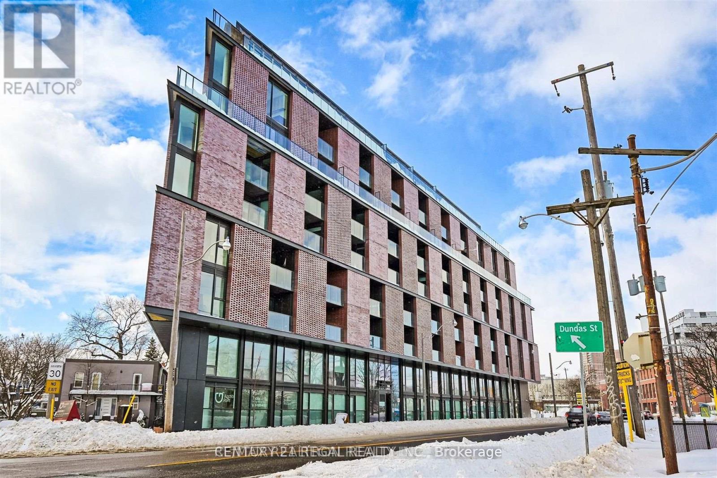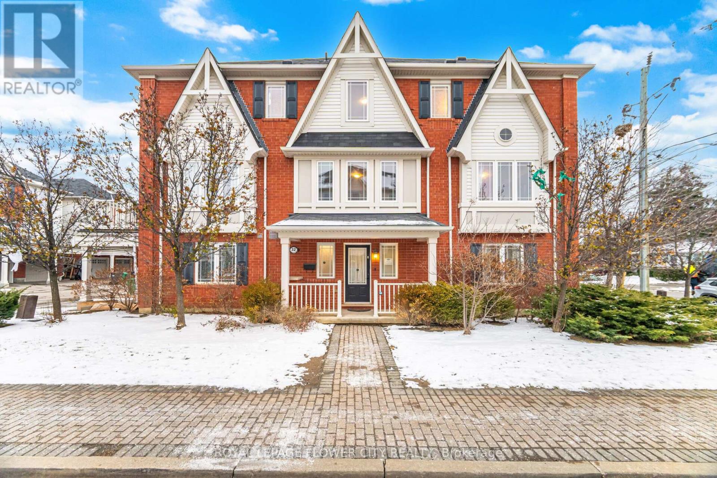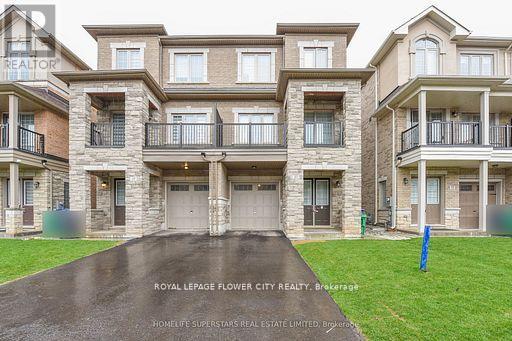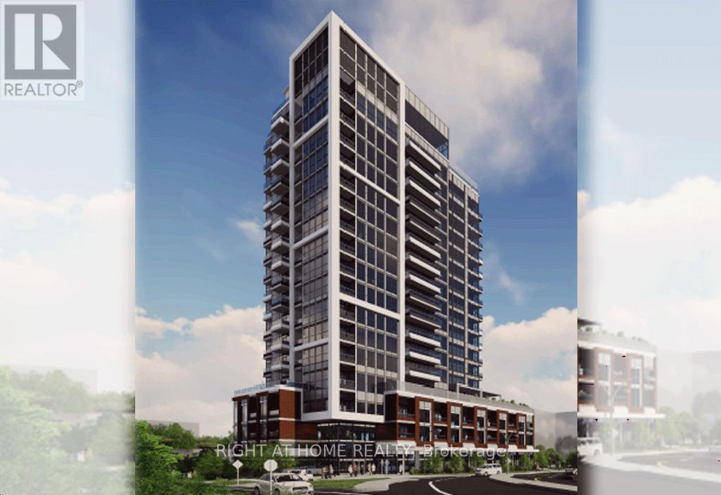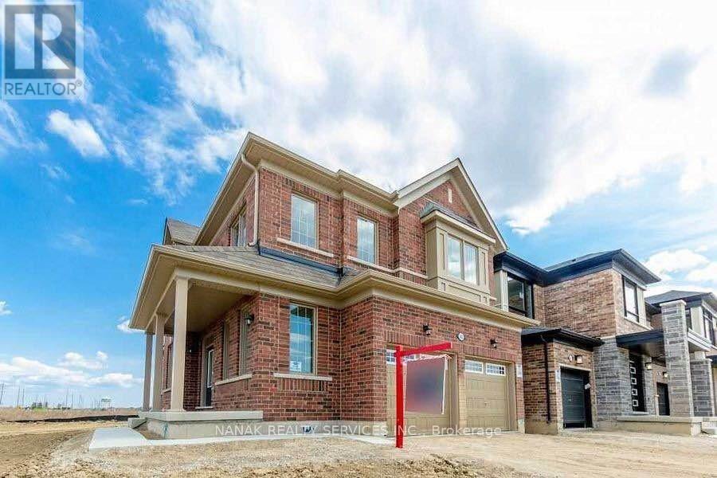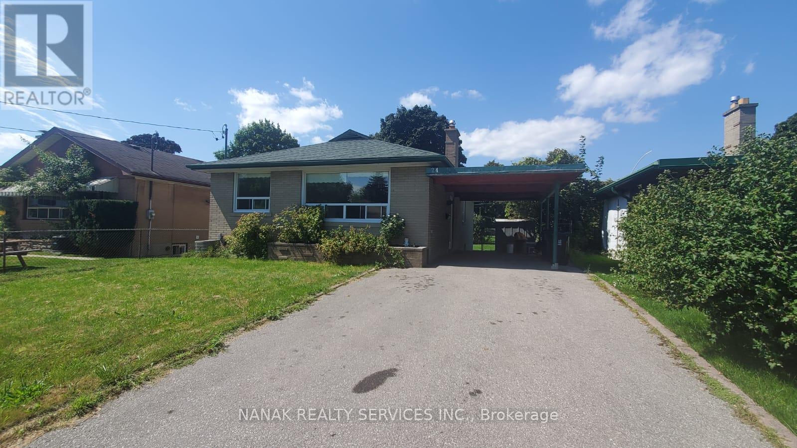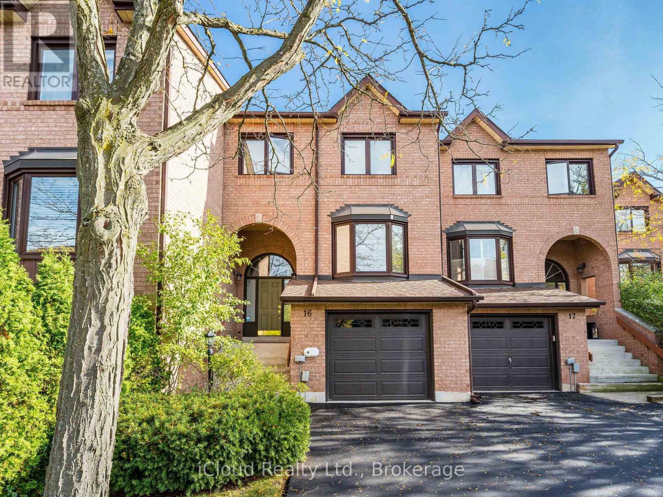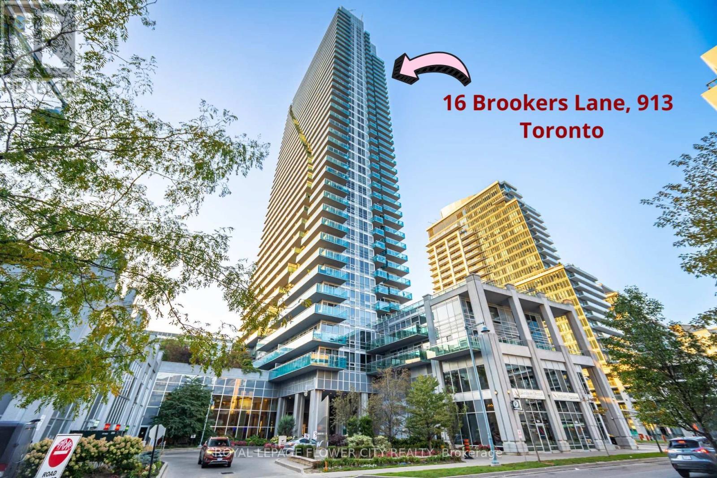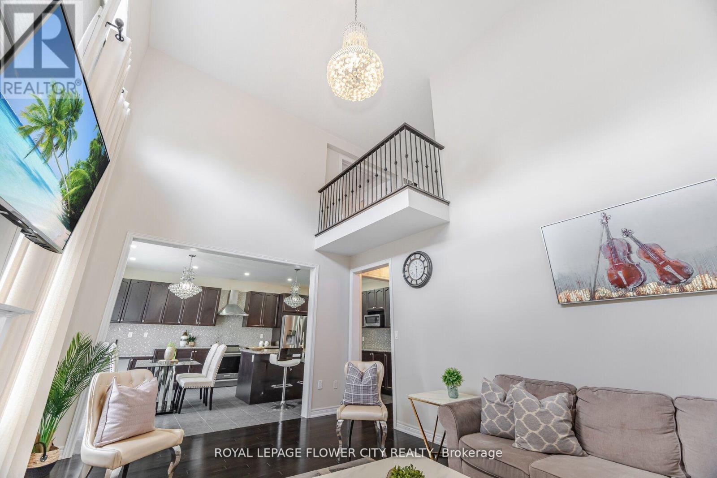77 Dudhope Avenue
Cambridge, Ontario
Attention first-time buyers, empty nesters and investors. Discover this charming 3+1 Bedroom Full-Brick Detached home ideally located on a quiet street. This home features a separate side entrance leading to a fully finished basement with an additional bedroom, and full bathroom. The extended driveway with ****No Sidewalk**** accommodates parking for at least three vehicles to four car parking. The basement has a side entrance. **EXTRAS** The property is currently rented (id:60365)
1302 - 60 Frederick Street
Kitchener, Ontario
This Bright and Chic "D T K Condo" Offers A gorgeous And Functional Open-Concept 2 Bedroom and 2 Bathroom Layout. There is 790 Sf Including a Great Balcony. The Kitchen is equipped With Modern Stainless Steel Appliances And Overlooks The Living Room. The Primary Bedroom Boasts a 3 PC Ensuite Bathroom and Large Windows. The Second Bedroom Overlooks The Balcony and Has Terrific Views. Convenient Light Rail Transit and bus routes Nearby offer easy access to Wilfred Laurier, University Of Waterloo, Conestoga College's Downtown Campus and Google Office. The Suite Includes One Parking & One Locker. The Building Offers Ev Charging, Modern Smart Tech Package, Rooftop Terrace, Fitness Center, 24-hour concierge, party room and More. Maintenance Fees include Water, Heat and Internet. See Virtual Video Tour For a Preview. Was rented for $2250/month. (id:60365)
309 - 2625 Dundas Street W
Toronto, Ontario
Be the first to rent this brand new unit in The Junctions newest luxury condo building. Bright and spacious 1 + Den with a highly functional layout and generous living area. Features an open-concept design, high-end built-in kitchen appliances, and a luxurious, hotel-inspired bathroom. Enjoy a large walkout balcony equipped with gas and water hookups-perfect for BBQs and outdoor living. Located in one of Toronto's most sought-after neighbourhoods, surrounded by top restaurants, boutique shops, and local breweries. A short walk to High Park, Bloor GO/UP Express (only 8 minutes to Union Station), and TTC at Dundas West Station. Convenience and lifestyle all in one. (id:60365)
32 - 50 Hillcrest Avenue
Brampton, Ontario
""Wow' "End Unit" Executive Leisure Living Lifestyle Mattamy Built Town-Residence! Functional Floor Plan Layout Ideal For Entertaining! Located In High Desirable Demand Area, Walk To Downtown, Minutes From Shopping, Go Station, Hwy's & New Hospital. A Gourmet Open- Concept Eat- In Kitchen Featuring Granite Counter Tops, Stainless Steel Appliances, Breakfast Bar And Walk- Out To Balcony. Large Family Room With Corner Fireplace, Gleaming Hardwood Floors, Pot Lights, Oak Staircase, Granite Vanities In The Bathrooms,, Spacious Master Bedroom. EXTRAS - With A Luxury 3- Pc En Suite Bath And Walk In Closet. Garage Entrance To House, Main Floor Laundry, Central Air And Low Maintenance Fees! Walking Distance To Schools, Parks, Shopping And Transit. Existing Stainless Steel Appliances... (id:60365)
Upper - 37 Hashmi Place
Brampton, Ontario
Location! Location! Location! Absolutely Gorgeous! prestigious Credit Valley area! Upgraded! beautiful open Concept Living dining with the Double Door Entry! Laminate floor Throughout the House, No Carpet in the House ! Upgraded Extended Cabinets in the kitchen! freshly Painted. Excellent Layout. 4 bedrooms with Closet 3 Full washrooms With separate Laundry With the Appliances, 10++! great Layout!! Upgraded Light Features and much more. Just steps down to route buses. Shopping Mall, banks, No-Frills, New Chalo Freshco, Shopping Plaza, Just minutes to Sheridan college, and Much More.. (id:60365)
Main - 65 Fairfield Avenue
Toronto, Ontario
Vacant move in ready professionally-managed main floor suite in a semi-detached house conveniently located between Humber College and Long Branch Go station! Enter the suite via a private direct door facing the street, across from the assigned outdoor parking space included. The suite spans the entirety of the ground level with the primary and secondary bedroom in the east half facing north and south respectively, kitchen overlooking the yard to the south, and the living room/dining room overlooking the front yard. Features and finishes include: central water radiant heating, front pad parking space, laminate flooring, shared back yard, in-suite laundry, 4pc bathroom with full sized tub, all light fixtures, all window coverings. || Appliances included: fridge, electric stove, washer, dryer. || Utilities: all included. (id:60365)
906 - 2088 James Street
Burlington, Ontario
*** DECEMBER FREE / NEXT MONTH - $2,900 *** Luxury boutique living with a waterfront view - This large brand new 2 bedroom/ 2 bath condo is just minutes walk to Lake Ontario, surrounded by lush greenery and in charming downtown Burlington. This 828 Square Foot condo features Large Floor-to-Ceiling Windows, brand new stainless steel appliances, modern and sleek light toned cabinets and flooring. Two full-sized bathrooms with modern cabinets and design. Enjoy the privacy of your very own spacious balcony with breathtaking views of the lakefront. Building amenities include executive concierge service, lobby lounge, automated parcel storage, air sanitizers, smart home hub, fitness Centre with interactive fitness studio, social lounge with kitchen, private dining room, co-working space, pet spa, rooftop terrace with outdoor BBQ area and community garden. Downtown Burlington is vibrant and the perfect blend of small-town charm with urban convenience. Explore unique boutique shops and enjoy independent eateries and cafes alongside big box brands and exciting dining, shopping, and entertainment options all located nearby. Area schools are some of the best Burlington has to offer. Convenient access to major thoroughfares and transit options located nearby, Burlington Transit services, Burlington GO station, access the Lakeshore West GO Train and arrive at Union Station in downtown Toronto in approximately an hour. Highways 403, 407, and the QEW are situated minutes away. (id:60365)
583 Queen Mary Drive
Brampton, Ontario
Fully detached home with Double Car Garage, 4-bedrooms, 3 Full bathrooms upstairs & 3 Car Parkings. Corner Home on (Mayfield & Queenmary), No House At The Back, Very Bright, Open Concept Layout, Lots Of Natural Light Ideal for families seeking comfort, space, and functionality. Modern Kitchen with Granite Countertops, Centre island, features stainless steel appliances and abundant cabinetry perfect for cooking and entertaining. Upstairs four spacious bedrooms, 3 full bathrooms and Laundry. Conveniently located just minutes from 410 highway, top-rated schools, parks, this home delivers both lifestyle and location in The High Demand Brampton Northwest Area. (id:60365)
24 Alhart Drive
Toronto, Ontario
Detached Bungalow 3 Bedroom, Full Bath, with 2 Parking available for rent Immediately. Ideal and Perfect location for students or working professionals. . Spacious layout featuring hardwood flooring, pot lights, full kitchen, dining, and living room. 3 pc bathroom. No house behind, tons of privacy in the backyard. Groceries, bus stops, restaurants, parks, trails and much more are just a short walk away. ,Main Floor of House only. Basement rented separately. (id:60365)
16 - 1100 Queens Avenue
Oakville, Ontario
Welcome To Refined Luxury In The Heart Of Oakville Discover This Bright, Spacious, And Distinctive Three-Bedroom, Three-Bath Executive Townhome, Ideally Tucked Away On A Quiet Cul-De-Sac In One Of Oakville's Most Prestigious Enclaves. Backing Onto Serene Green Space With No Rear Neighbours, This Home Offers Over 2,400 Sq. Ft. Of Refined Multi-Level Living, Blending Sophistication, Comfort, And Tranquility. Enter Through A Grand Foyer With 12-Foot Ceilings And Polished Italian Marble Floors Flowing Seamlessly Into Rich Hardwood Throughout. The Sun-Filled Living Room Features Dual Juliette Balconies, A Striking Marble Fireplace, Custom Accent Wall, And Pot Lighting, Creating A Luxurious Yet Inviting Atmosphere. The Gourmet Eat-In Kitchen Boasts Granite Countertops, Premium Stainless-Steel Appliances, Designer Backsplash, And Ample Cabinetry, Adjoining A Formal Dining Room Perfect For Entertaining. The Primary Suite Offers Lake Views, A Large Walk-In Closet, And A Spa-Inspired Ensuite With Jacuzzi Tub And Skylight. Two Additional Bedrooms Share A Beautiful Skylit Bath, Each With Generous Closet Space. The Lower Level Features A Spacious Family Room With Walk-Out To A Private Two-Tier Deck, A Custom Laundry Room, Powder Room, And A Versatile Recreation Area Ideal For A Gym Or Media Space. Notable Updates Include Driveway 2025, Roof 2020, Deck 2017, Windows & Sliding Doors 2016, Eavestroughs 2015, And Furnace/AC 2013.Located In Sought-After College Park, Minutes To Top Schools, Parks, Trails, GO Train, Highways, And Shopping. A Well-Managed Condominium Corporation Provides Peace Of Mind. A Rare Opportunity To Own An Executive Residence That Defines Refined Oakville Living. (id:60365)
913 - 16 Brookers Lane
Toronto, Ontario
Experience Lakeside Luxury At 16 Brookers Lane #913 In The Heart Of Mimico. This Beautifully Renovated 1-Bedroom Condo Features A Brand-New Kitchen With Modern Cabinetry, Quartz Counters, And Stainless Steel Appliances, Complemented By Floor-To-Ceiling Windows That Flood The Space With Natural Light. Step Onto Your Private Balcony To Enjoy Captivating Views Of Lake Ontario And The City Skyline. Residents Enjoy Access To Premium Amenities Including A State-Of-The-Art Fitness Center, Indoor Pool/Jacuzzi, Theatre Room, And 24-Hour Concierge. Just Steps From Waterfront Trails, Trendy Shops, And Vibrant Restaurants, This Condo Offers The Perfect Balance Of Convenience, Style, And Lifestyle. (id:60365)
457 Dougall Avenue
Caledon, Ontario
Welcome To 457 Dougall Ave, Caledon A Beautifully Designed 4-Bedroom, 4-Bathroom Home Perfect For Growing Or Multi-Generational Families. Featuring A Grand Double-Door Entry And Inviting Porch, This Home Offers An Impressive Open-Concept Luxurious Layout With Spacious Living And Dining Areas, A Private Executive Office, And A Convenient Laundry/Mudroom With Garage Access. The Soaring Cathedral Ceilings In The Great Room And Cozy Gas Fireplace Create A Warm And Elegant Atmosphere, While The Gourmet Kitchen Showcases Granite Countertops, A Large Island With Breakfast Bar, Tall Cabinetry, And Generous Counter Space. Upstairs, The Hallway Overlooks The Great Room And Leads To A Peaceful Primary Suite With Double-Door Entry, A Massive Walk-In Closet, And A Spa-Like 5-Piece Ensuite. Two Bedrooms Share A Jack & Jill Bath, And The Fourth Bedroom Features Its Own Ensuite And Private Balcony. With Hardwood Floors, Oak Staircase, Custom Closet Organizers, And A Prime Location Close To Top-Rated Schools, Shopping, Parks, Highways, GO Train, Restaurants, Conservation Areas, And Walking Trails, This Home Truly Offers Comfort, Style, And Convenience. (id:60365)

