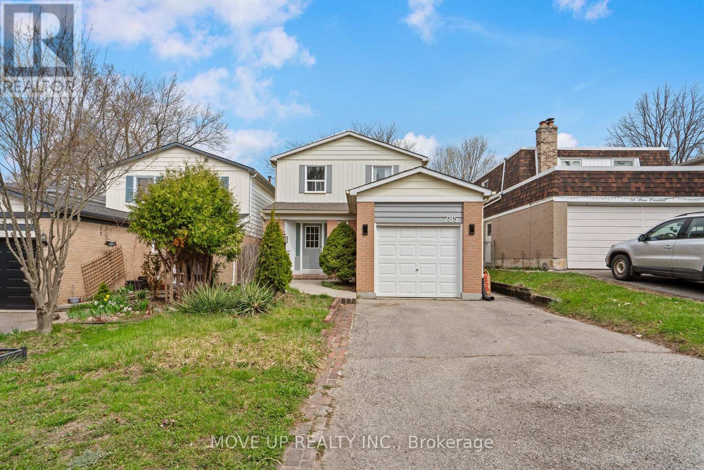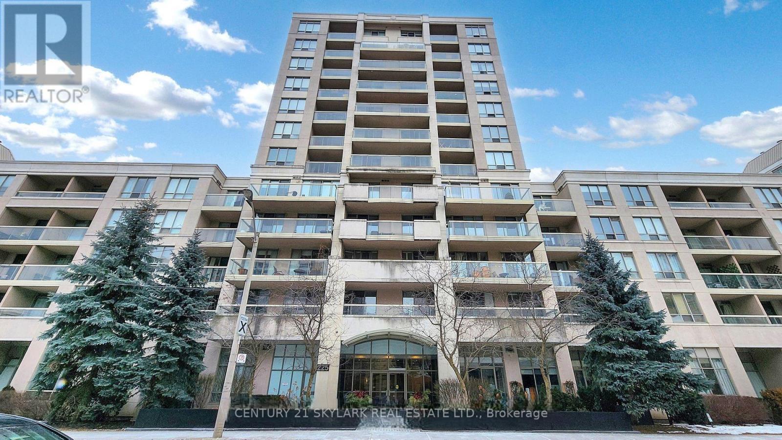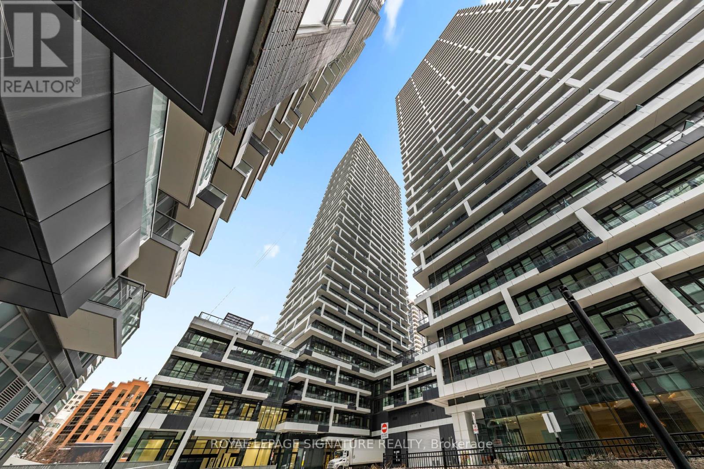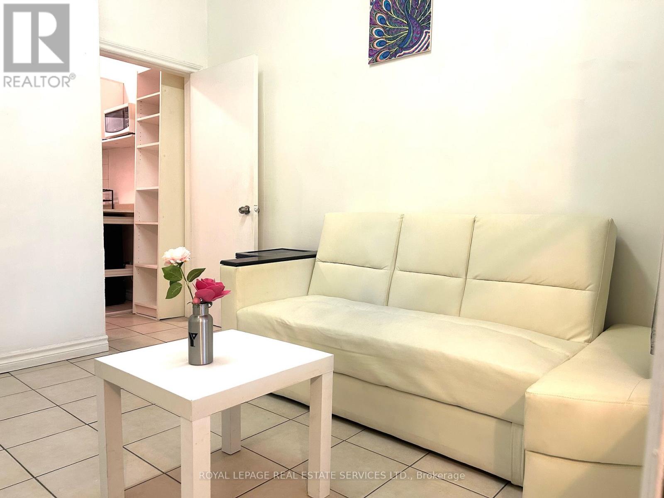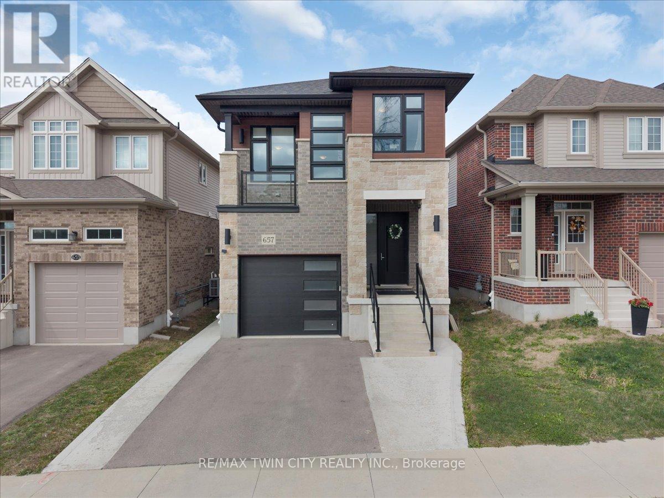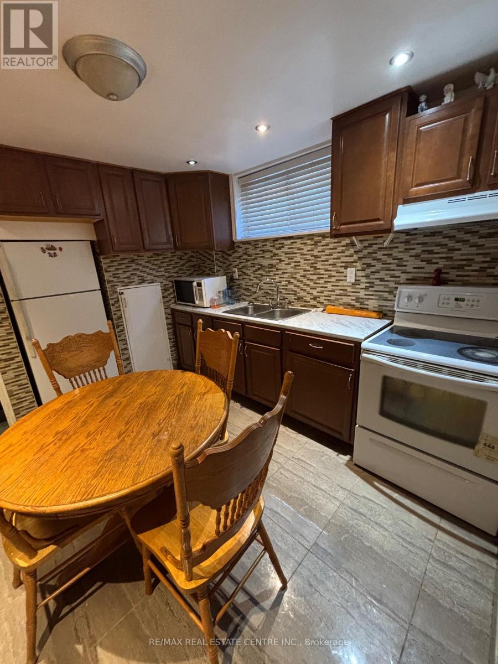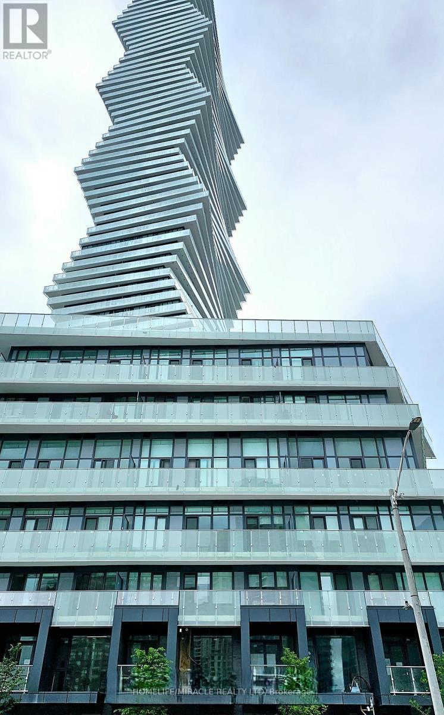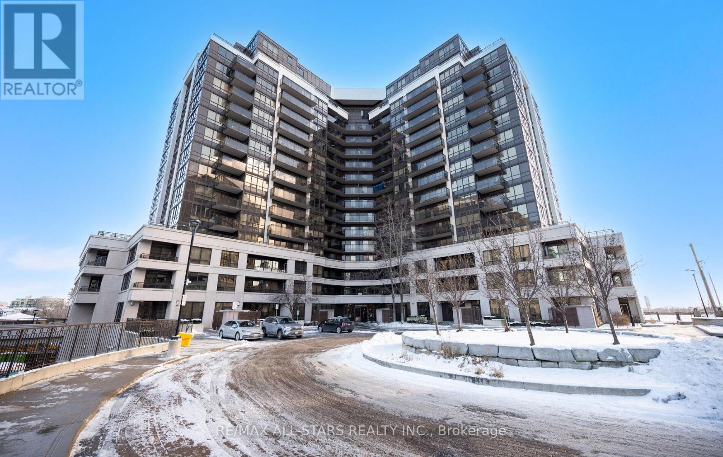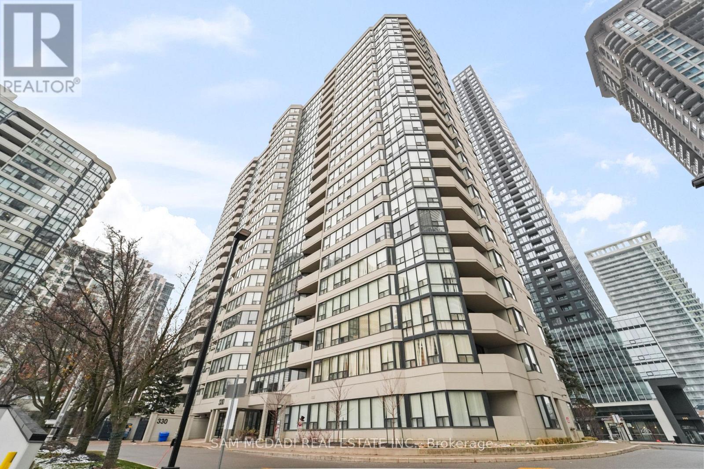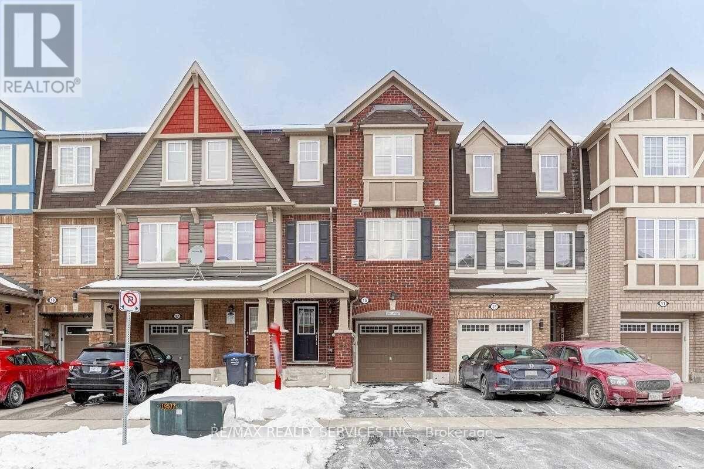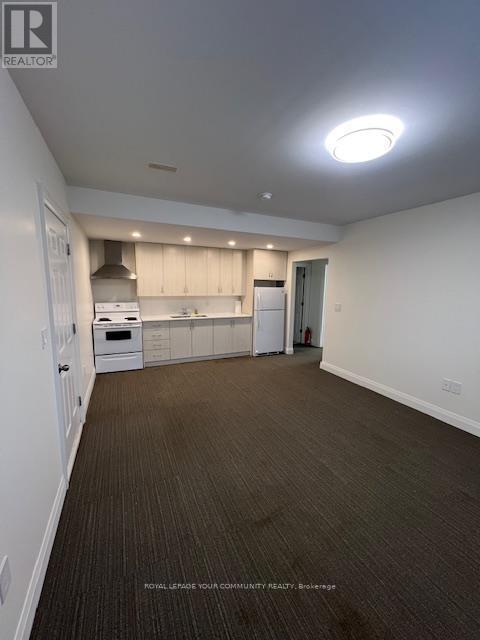785 Pam Crescent
Newmarket, Ontario
Stunning Detached Family Home in Newmarket - Move-In Ready!**Discover your dream home in this beautifully updated 3-bedroom, 2-bathroom detached house, perfectly situated in a welcoming family-friendly neighborhood. This turn-key property boasts a private backyard, ideal for entertaining or enjoying quiet moments in the sun.**Key Features:**- **Spacious Living:** Enjoy an open-concept layout with a sunken living area and a seamless flow between the living and family rooms, perfect for family gatherings.- **Modern Kitchen:** The stylish kitchen features an elegant countertop and a functional island (quartz), making it a chef's delight.- **Comfortable Bedrooms:** Three generously sized bedrooms, including a large primary suite, provide ample space for rest. A versatile 4th bedroom or den in the finished walk-out basement adds extra flexibility.- **Outdoor Oasis:** Step out onto your deck from the family room and enjoy views of the fenced backyard, perfect for kids and pets to play safely.**Recent Upgrades:**- New laminate flooring throughout the home- Freshly painted interiors- Upgraded hardwood stairs**Prime Location:** This home is conveniently located near major highways, GO Train access, public transportation, Southlake Hospital, Upper Canada Mall, and various amenities, making it an ideal choice for commuters and families alike. Don't miss the chance to own this spectacular home that truly has it all. Schedule your private showing today and experience the charm and comfort of this Newmarket gem! (id:60365)
601 - 225 Merton Street
Toronto, Ontario
**Beautifully Renovated 1-Bedroom Condo, Offering a Perfect Blend of Comfort and Convenience in Sought-After Davisville Village**Featuring Modern Vinyl Floors, Upgraded Kitchen as well as Washer/Dryer Appliances, a Fresh Coat of Paint, and a Charming Fireplace that Elevates the Living Space**Step onto your Balcony and Enjoy Peaceful Views of the Greenbelt Trails-Ideal for Morning Coffee or Unwinding after Work**Comes with a Private Underground Parking Spot and a Dedicated Locker**All Utilities (Hydro, Gas and Water) are Included in your Monthly Rent for Effortless Living**Truly a Must-see Home in a Vibrant, Walkable Community** (id:60365)
1302 - 65 Broadway Avenue
Toronto, Ontario
Welcome to this never-occupied, 1-bedroom suite offering 662 sq ft of functional living space in the heart of Yonge & Eglinton. This bright and modern unit features floor-to-ceiling windows, premium laminate flooring, and a 115 sq ft private balcony. The contemporary kitchen includes integrated appliances, custom cabinetry, and quartz countertops. The spacious bedroom is complete with a walk-in closet and large window providing abundant natural light. In-suite laundry included. Residents enjoy a wide range of amenities, including a rooftop terrace with BBQs, fitness centre, billiards room, study/meeting rooms, party room, and 24/7 concierge. Located just steps from Eglinton Station, the upcoming Eglinton Crosstown LRT, Yonge-Eglinton Centre, Loblaws, LCBO, Cineplex, shops, cafés, and restaurants. Available immediately. (id:60365)
Lovely - 50 Bellevue Avenue
Toronto, Ontario
Located In One Of Toronto's Liveliest And Most Diverse Neighborhoods, One Bedroom Apartment Is Available Immediately In The Heart Of Kensington Market and near China Town. Steps To TTC And Some Of The Trendiest Shops And Restaurants. Utilities Included. Coin Laundry available at next door. Living room about 10 ft ceiling height, very cozy setting for one bedroom. Eat in Kitchen has Gas fire, Mini Fridge. (id:60365)
505 - 1 Jarvis Street
Hamilton, Ontario
Bright and spacious, this 2-bedroom, 2-bath condo features an open-concept layout, laminate floors, and a private balcony. The sleek kitchen boasts stainless steel appliances, quartz countertops, and stylish cabinetry.Both bedrooms are generous, with the primary offering a spa-like ensuite, plus in-suite laundry and extra storage. Enjoy building amenities like a fitness center, resident lounge, and 24-hour concierge.Steps from McMaster, Mohawk, shops, dining, transit, and easy access to Hwy 403, QEW, and Hamilton GO. A perfect blend of comfort and convenience! (id:60365)
657 Benninger Drive
Kitchener, Ontario
Welcome to this gorgeous house! Nestled in an upscale community where you would love to spend time with your family. A perfect balanced home between nature and city with lots of green space and trails around. Entire main floor is carpet free with separate living & dinning area. Fully upgraded kitchen has lots of cabinetry space with Over-sized Island and breakfast bar. Main floor also provides access to beautiful deck. 9' ceiling throughout the main floor. 2nd Floor offers additional large family room with 13' ceiling and access to beautiful balcony. Main-floor offer primary bedroom with en-suite and 2 additional good-sized bedrooms. Fixtures are upgraded throughout the house. This property also offers fully finished walkout (9' ceiling) basement with a large Rec-room for your endless entertainment, home office or gym with upgraded bathroom. Modern Contemporary elevation makes this house look Stunning. Concrete pathway provides easy and confrontable access to walkout basement. High-rated schools, amenities and highway access are closed by. Do not miss it!! (id:60365)
56 Ardglen Drive
Brampton, Ontario
*** All Rooms Will Be Freshly Painted Prior To Move In Date*** Bright and well-maintained basement apartment offering generous living space and a private separate entrance. This thoughtfully designed unit features a functional kitchen, spacious living area, full bathroom, and well-sized bedrooms with ample natural light. Enjoy the convenience of ensuite laundry, making day-to-day living effortless. Located in a quiet, family-oriented neighbourhood close to parks, shopping, schools, and public transit. This move-in-ready unit has been cared for with pride and offers comfort, privacy, and convenience. A fantastic opportunity to live in a desirable area. Tenant responsible for 30% of utilities. (id:60365)
5602 - 3883 Quartz Road
Mississauga, Ontario
Welcome to Elevated Living On The 56th Floor! Breathtaking Panoramic Views Await You. Unrivaled Mississauga Lifestyle! Step into the Future with this 1 Bed Media Oasis. Experience a world of modern convenience and luxury amenities including hi-tech 1VALET building operating app. Bright and open, this layout boasts 9' ceilings, upscale flooring, & a spacious, free-flowing living space adorned with sleek finishes. Take full advantage of the opulent amenities: a state-of-the-art fitness center, a rejuvenating saltwater pool, your private movie theatre, and round-the-clock security for ultimate peace of mind. Highly advanced check in and out from the building through 1VALET app. Convenience is your constant companion just minutes from Square One Mall, Go Transit, and major highways 401 & 403. Plus, don't forget about the exciting Future LRT! Elevate your lifestyle, right in the heart of Mississauga. This is the pinnacle of modern living; seize the opportunity today! (id:60365)
703 - 1060 Sheppard Avenue W
Toronto, Ontario
Welcome home to unit 703, a beautifully well-maintained, spacious one bedroom unit at desirable 1060 Sheppard Avenue West! This sunny, open-concept condo unit is situated just across from Sheppard West subway and all conveniences in the heart of North York! It offers an unbeatable value with urban living and convenience at its finest. The unit features a bright and functional layout with no wasted space, including an inviting foyer, a large living and dining area where a formal dining table and living furniture can be seamlessly integrated. The living space flows onto a large 80 ft (approx.) private balcony, overlooking a quiet courtyard. The modern kitchen boasts stainless steel appliances, granite countertops with a double sink, neutral backsplash and ample neutral wood cabinetry. A sun-filled and large primary bedroom comes complete with a large closet and grand window with unobstructed Western views overlooking the courtyard. This unit also offers a full-size 4-piece bathroom, in-suite laundry and owned parking and locker. Enjoy a full range of top-notch building amenities, including a fitness centre, an indoor pool, sauna, golf simulator, party room, guest suites, plenty of visitor parking and 24-hour concierge. Located directly across from the subway & just minutes to Go train/transit, 401, Yorkdale Mall, Downsview Park, hospital, York University, all retail, restaurants++- all convenience are at your door step! The perfect fit for first time buyers, professionals, investors or down-sizers. This one has it all! (id:60365)
305 - 330 Rathburn Road W
Mississauga, Ontario
Welcome to Unit 305 at 330 Rathburn Road W - a bright, spacious, and well maintained 2-bedroom, 2-bathroom condo offering over 1100 sqft. of comfortable living in the heart of Mississauga. This thoughtfully designed suite features a galley-style kitchen equipped with stainless steel appliances, tile backsplash, double sink, and ample cabinetry and counter space. A charming breakfast area, filled with natural light, provides the perfect spot to enjoy your morning coffee. The open-concept living and dining areas are enhanced by floor-to-ceiling windows that fill the space with natural light. The primary bedroom is complete with a large walk-in closet and a 5-piece ensuite bathroom offering a separate shower and tub. The second bedroom is generously sized and includes a walkout to the private balcony. Additional highlights include a second 4-piece bathroom, ensuite laundry, two underground parking spaces, and new Berber carpet paired with tile in functional areas for added comfort and durability. Residents enjoy an outstanding array of amenities, including an indoor pool, hot tub, sauna, squash court, indoor basketball court, outdoor tennis court, games room, library, newly renovated cardio and weight gyms, and a party room. Maintenance fees include all utilities for added convenience and value. Situated just steps from Square One Shopping Centre, Celebration Square, Sheridan College, restaurants, grocery stores, parks, MiWay and GO Transit, and quick access to Highways 401 and 403, this location offers unmatched convenience and connectivity. (id:60365)
15 Vanhorne Close
Brampton, Ontario
Welcome to this stunning and well-maintained 3-bedroom, 3-washroom townhouse located in one of Brampton's most sought-after communities! This bright and spacious home features an open-concept layout with a modern kitchen, stainless steel appliances. The inviting living and dining areas are perfect for entertaining or family gatherings. The primary bedroom has huge closet and a private ensuite for your comfort. Additional bedrooms are generously sized. Upgraded Light Fixtures And Pot Lights Throughout Living. Lots Of Natural Sunlight Throughout. Mins To School/Go Stn/Transits. Backs Onto Church Parking!! (id:60365)
Basement - 150 Derrydown Road
Toronto, Ontario
One Large, Bright Bedroom Apartment With Huge Combined Living/Dining Room/Kitchen, Open Concept With Above Grade Windows & Separate Entrance. Family Friendly, Quiet Area. Walking distance to ttc, york university, Close To 400,Shopping & Schools, GREAT LANDLORD (id:60365)

