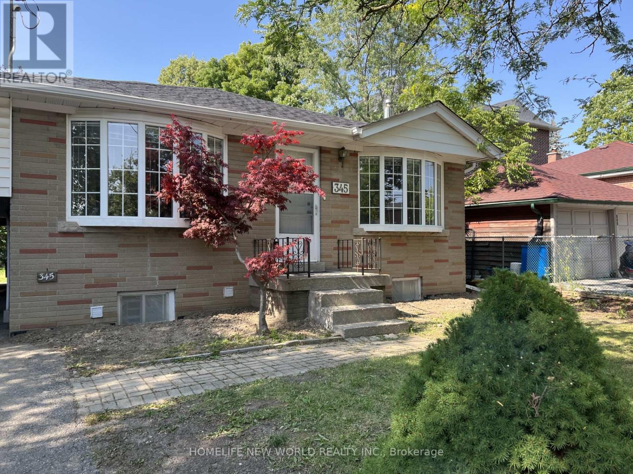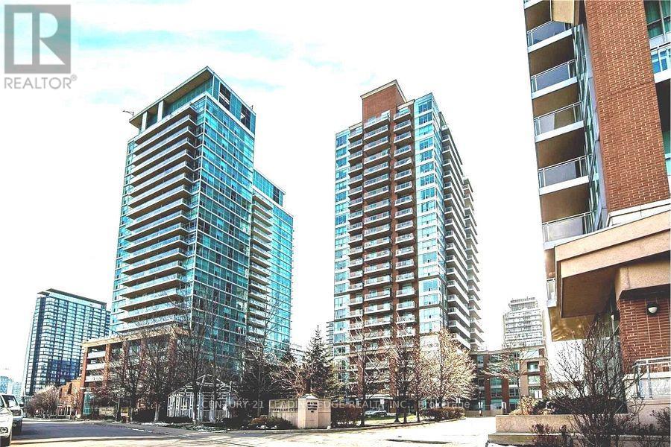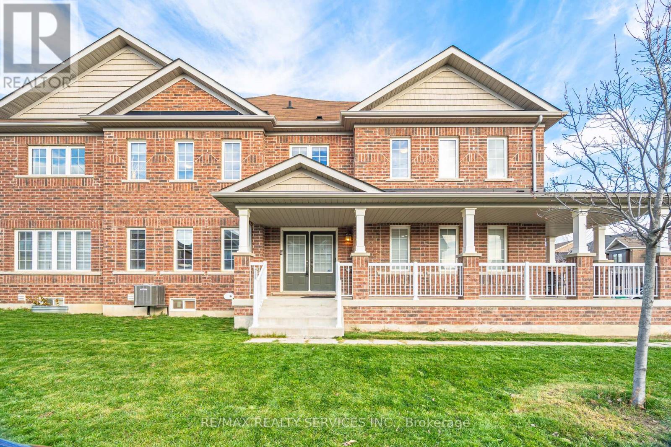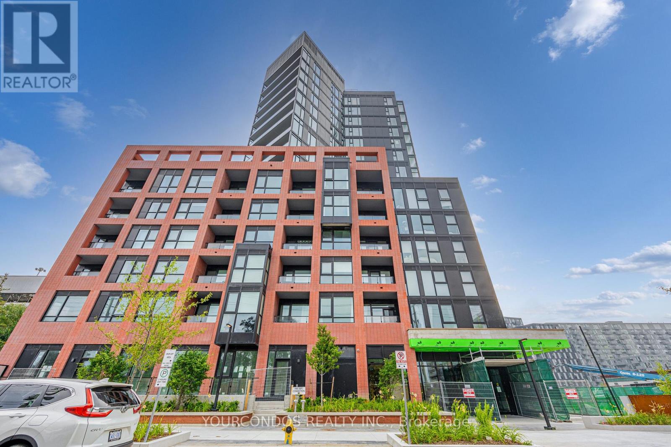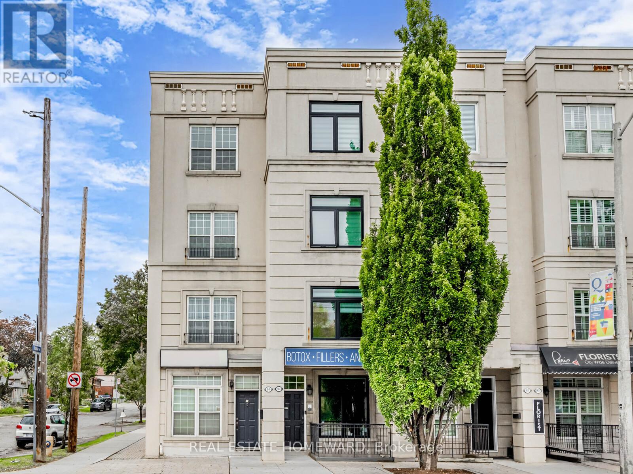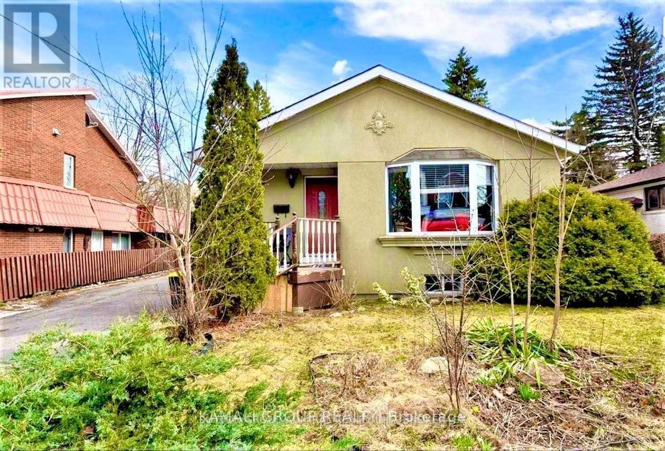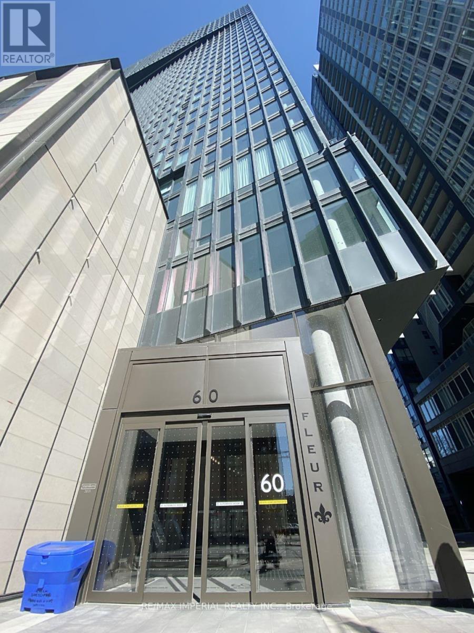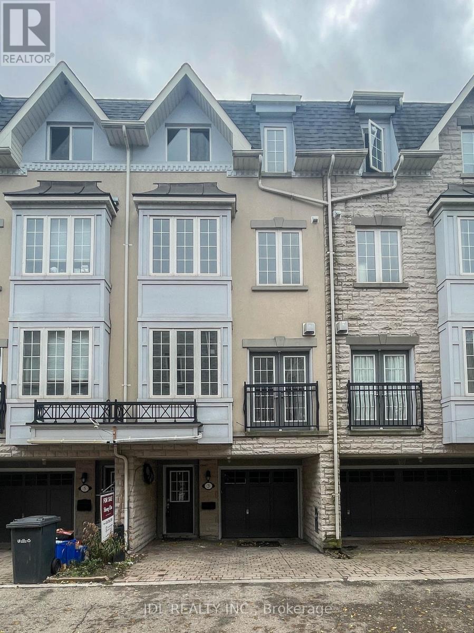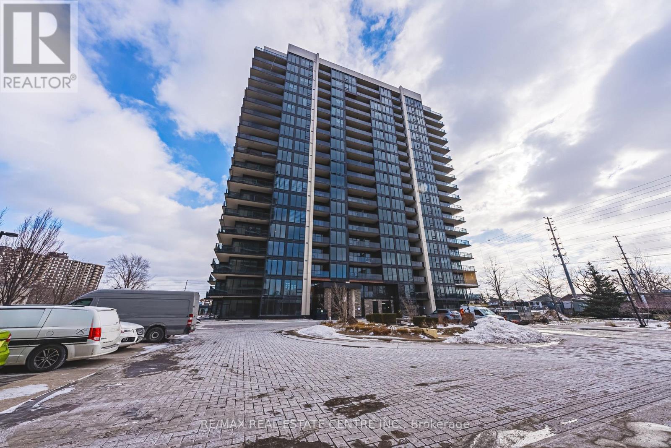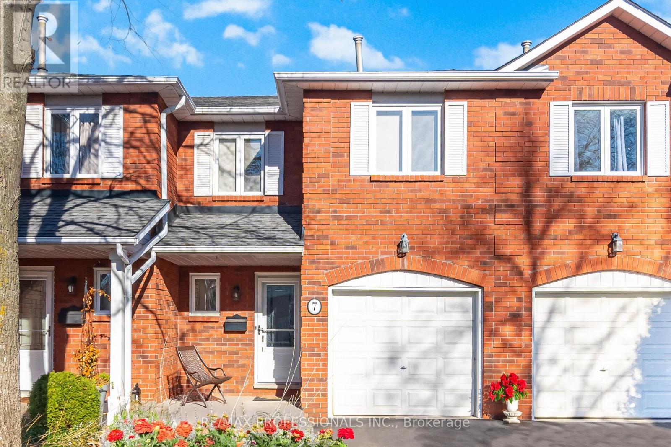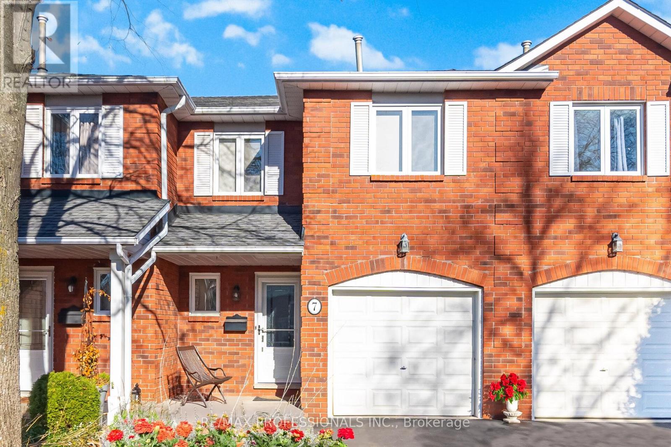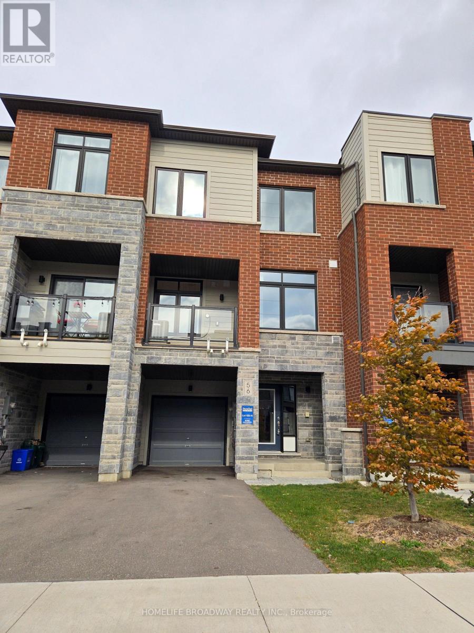Main - 345 Centre Street E
Richmond Hill, Ontario
This lease is for Main Floor ONLY.Great location,Hardwood floor thr-out,Updated bathroom, Three big bedrooms,Fenced backyard,Close to transit, go station, 404,shopping(Walmart, NoFrills, Food basics, FreshCo, Costco, more), community centres, Top ranking bayview secondary high school, gifted crosby height elementary school. (id:60365)
703 - 50 Lynn Williams Street
Toronto, Ontario
Well-Appointed Studio Unit. Liberty Village Excellent Location, Minutes To Down Town Ttc, Shopping, Restaurant And Night Life. 24 Hours Metro. Excellent Building Facilities: Recreation Centre With Indoor Pool, Exercise Room, Party Room, 24 Hours Concierge. (id:60365)
144 Baffin Crescent
Brampton, Ontario
Absolutely Gorgeous End Unit Townhouse With 3 Bedrooms & 3 Baths. Bright Sun Filled Eat In Kitchen, With Stainless Steel Appliances Separate Living Room Dining Room W/ Hardwood, 3 Good Sized Bedrooms. Comvience Of Large Upper Level Laundry Room. The Primary Bedroom With An Upgraded Master- Ensuite Providing A Spa Like Atmosphere & Large Walk In Closet. This Fantastic Home Is Located In A Desirable Neighbourhood Of North Brampton. Excellent Opportunity Must See! Close To Shopping Good Schools Highways & Much More. **Some Images Have Been Virtually Staged** Just Move In & Enjoy!!! (id:60365)
508 - 8 Tippett Road
Toronto, Ontario
Welcome To Express Condos Near Wilson & Allen Road. Efficient Layout With 2 Bedrooms + Den And 2 Washrooms. Laminate Flooring Throughout. Modern Kitchen With B/I Appliances And Backsplash. Primary Bedroom With Own 3 Piece Ensuite Bathroom. Large Open Concept Den That Makes Working From Home An Ease. Minutes To Hwy 401, Allen Rd, Yorkdale Mall, York University, Humber River Hospital, Costco, Grocery Stores, Restaurants. Close To All Daily Essentials. (id:60365)
964a The Queensway
Toronto, Ontario
INVESTOR ALERT!!! 964A The Queensway. Rare, 4-storey corner freehold live/work townhome offering close to 3,000 sq.ft. of versatile space in a prime Toronto location. Just minutes to Mimico GO, Islington subway, QEW, and Hwy 427, this property is ideal for those seeking rental income, mixed-use opportunities, or long-term appreciation.Highlights include: Bright, open-concept layout, fully updated with 9-10 ft ceilings,Hardwood floors and upgraded kitchen with new countertops,Multiple outdoor spaces including two private walk-out patios,Fully renovated basement with custom millwork, Two parking spaces, Expansive city views, Flexible floor plan suitable for live/work, multi-generational living or income-producing suites. With its strategic location, size, and functionality, this property offers a unique opportunity to maximize cash flow and future value growth. (id:60365)
47 Child (Basement) Drive
Aurora, Ontario
Bright And Spacious basement apartment In High Demand & Family-Oriented Neighbourhood, Aurora Highlands, Laminate Through-Out.Cozy Bedroom With Window And Closet. No smoking.Separate Entrance For Added Privacy. just steps away from Yonge Street. Close to shops and trails - everything you need is right here. Located In A Family-Friendly Neighbourhood Close To Schools, Parks, Transit, And Amenities. (id:60365)
2811 - 60 Shuter Street
Toronto, Ontario
Student & Work Permit Welcome!!! Fleur Condo Situated At Center Of Downtown Toronto. Built By Prestigious Developer Menkes W/ Meticulous Workmanship And State Of Arts Design. Slick Matte Black Color Glass Tower. Sunfilled Floor To Ceiling Window, Bright Northeast Conner Unit With Split 2 Bedrooms 2 Washrooms. Large Open Concept With Laminate Floor Through-Out. Functional Living/Dining Space with Beautiful Finishes Throughout. Modern Kitchen with Integrated Appliances. Hotel-inspired Amenities That Include Concierge, Gym, Rooftop Garden, Media Room, Party Room, And More! Steps To Financial District, Path, Ryerson University, Eaton Center, St Michael Hospital (id:60365)
3 Garvin Mews
Toronto, Ontario
Large unit 2,008 sqft. 3+1 bedroom, 3 bathroom freehold townhome in Super Quiet, Not Back Or Facing Finch. Prime Location, South Facing, The Best Back Yard You Can Find In Town Home. The entertainer's kitchen offers an abundance of storage, high-end appliances, a breakfast area, and walkout to yard-perfect for summer barbecues. Upstairs you will find three spacious bedrooms with exceptional storage. Imagine an entire third floor devoted to your primary suite. Featuring a generous bedroom with spa-like ensuite with tub. The versatile office/den makes a perfect work from home setting or potential fourth bedroom. Generous two-car parking, garage with direct access to the house. And Workshop In Garage. Private garbage collection, snow removal and grass cutting included in monthly fees.$272/month. Don't miss your opportunity own this amazing home. (id:60365)
203 - 1035 Southdown Road
Mississauga, Ontario
Fabulous Corner 1200 sq ft, 2bed 2 bath, Luxurious condo in Clarkson Village. Walkcooking and entertaining. The primary bedroom is generously sized with dual closets and a 5-from the corner balcony.The unit has 9-foot ceilings and premium finishes throughout. Thesink. The condo also includes 2 parking spaces with electric charger and a storage locker forpiece semi-ensuite. The Second Bedroom also features top to bottom windows.to Go Station, Grocery stores, restaurants, bars etc. has one of the most coveted locationwhich features a modern open-concept style, and a luxurious 5-piece bathroom with his and herextra storage. Large floor-to-ceiling windows providing breathtaking, unobstructed park views spacious kitchen is equipped with a large island with built in Microwave, breakfast bar, full size stainless steel Fridge, Built in Cooktop, and Oven, and ample counter space perfect for entertaining. (id:60365)
7 - 3115 New Street
Burlington, Ontario
Step into exquisite refined living with this executive luxuriously renovated townhome, perfectly positioned in one of the area's most desirable neighbourhoods in coveted Roseland Forest. Enjoy beautiful views from the home and backyard which is nestled along a picturesque ravine. Every detail has been thoughtfully curated, showcasing a seamless blend of sophistication, comfort, and modern design. The main level offers an airy, open-concept layout enhanced by the gorgeous newly redesigned chef-inspired kitchen featuring quartz countertops, center island, custom cabinetry, and high-end stainless steel appliances, premium flooring, elegant lighting, and beautiful electric fireplace. The beautiful dining area walks out to the private patio with special ravine views. Upstairs, two extremely spacious bedrooms provide serene retreats, each finished with upscale touches and abundant natural light. The beautiful suites both come with ensuites including spectacular updated bathrooms, and large closets which continues the home's elevated aesthetic with designer fixtures and timeless finishes. The fully finished basement extends the living space, ideal for an additional bedroom, private lounge, home theatre, or stylish office - offering versatility to suit any lifestyle. In the basement you will find one more additional full bathroom perfect for guest visits. Complete with a private outdoor area and situated close to top-rated amenities, downtown Burlington, the lake, parks, and boutique conveniences, this home delivers an unparalleled blend of luxury and location. A rare offering of elegance, comfort, and modern living - truly a standout property ready for you to call home. *Please note: Pictures and Video have been virtually staged. (id:60365)
7 - 3115 New Street
Burlington, Ontario
Step into exquisite refined living with this executive luxuriously renovated townhome, perfectly positioned in one of the area's most desirable neighbourhoods in coveted Roseland Forest. Enjoy beautiful views from the home and backyard which is nestled along a picturesque ravine. Every detail has been thoughtfully curated, showcasing a seamless blend of sophistication, comfort, and modern design. The main level offers an airy, open-concept layout enhanced by the gorgeous newly redesigned chef-inspired kitchen featuring quartz countertops, center island, custom cabinetry, and high-end stainless steel appliances, premium flooring, elegant lighting, and beautiful electric fireplace. The beautiful dining area walks out to the private patio with special ravine views. Upstairs, two extremely spacious bedrooms provide serene retreats, each finished with upscale touches and abundant natural light. The beautiful suites both come with ensuites including spectacular updated bathrooms, and large closets which continues the home's elevated aesthetic with designer fixtures and timeless finishes. The fully finished basement extends the living space, ideal for an additional bedroom, private lounge, home theatre, or stylish office - offering versatility to suit any lifestyle. In the basement you will find one more additional full bathroom perfect for guest visits. Complete with a private outdoor area and situated close to top-rated amenities, downtown Burlington, the lake, parks, and boutique conveniences, this home delivers an unparalleled blend of luxury and location. A rare offering of elegance, comfort, and modern living - truly a standout property ready for you to call home. *Please note: Pictures and Video have been virtually staged. (id:60365)
56 Delano Way
Newmarket, Ontario
3 Bdrm Luxury Town In Central Newmarket, Steps to Upper Canada Mall, GO Bus Terminal, Buses, South Facing, Spacious, 9' Ceiling On Main FL,Modern Kitchen W/SS Appliances & Breakfast Counter, Direct Access to Garage (id:60365)

