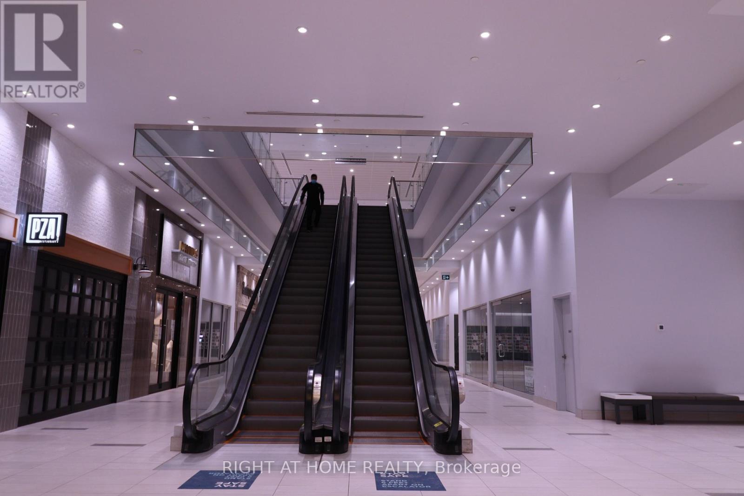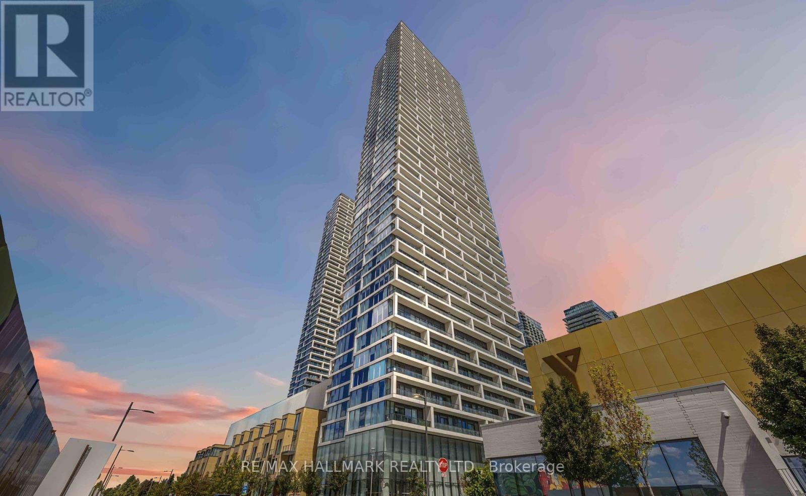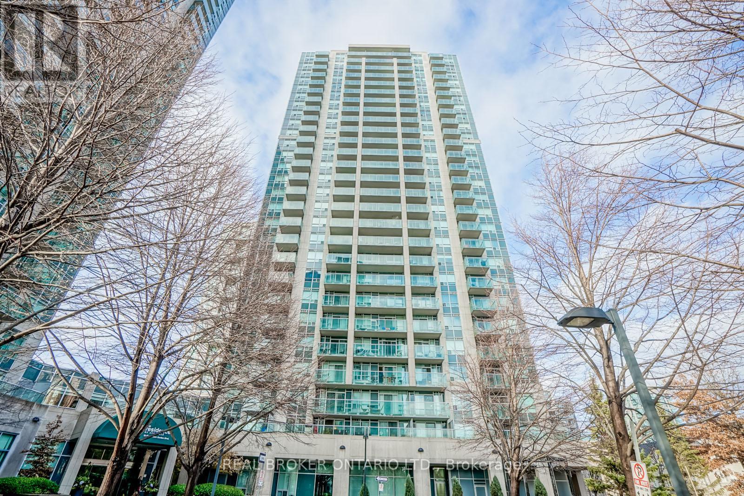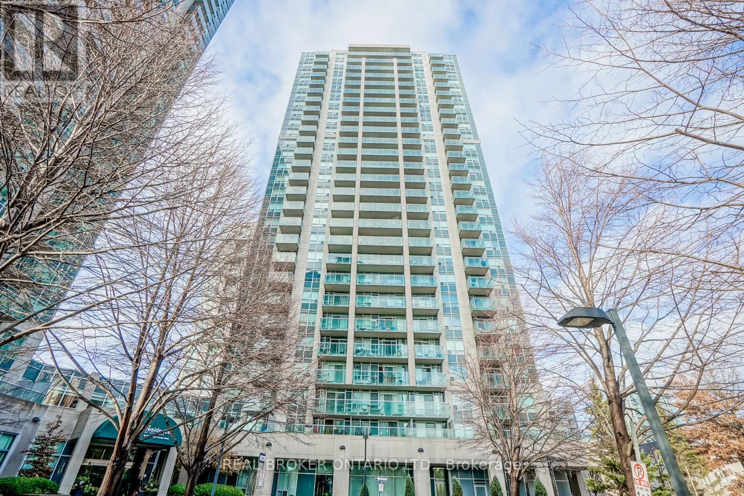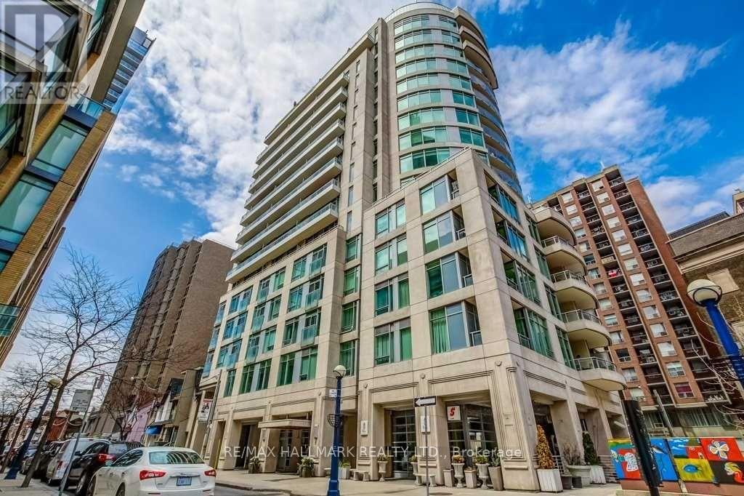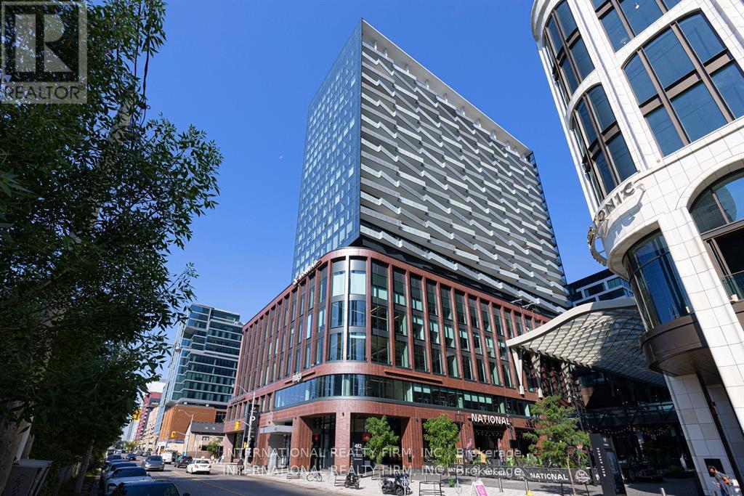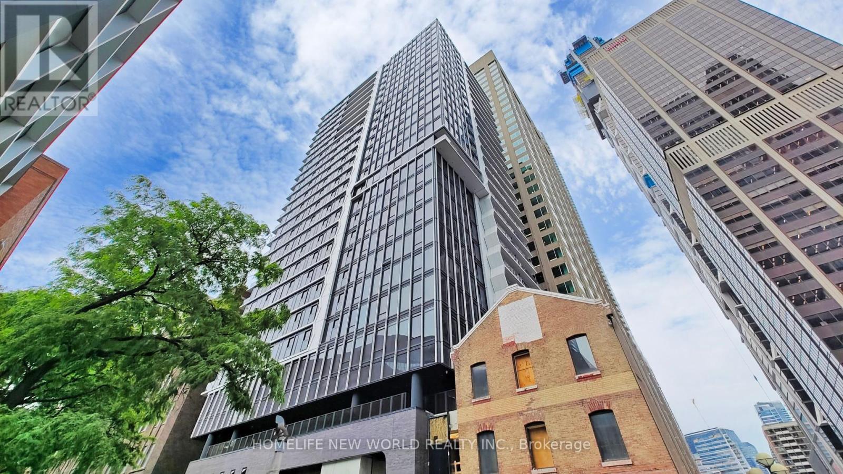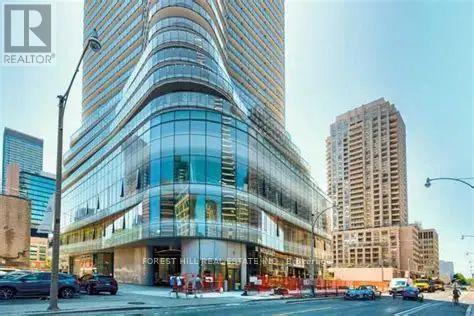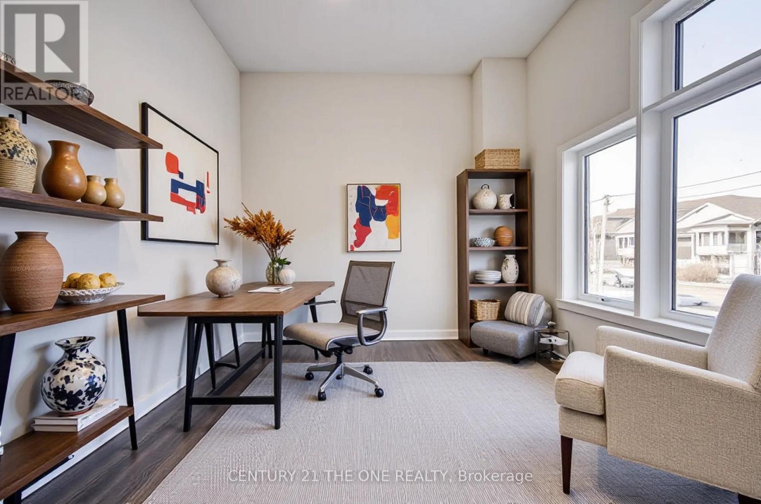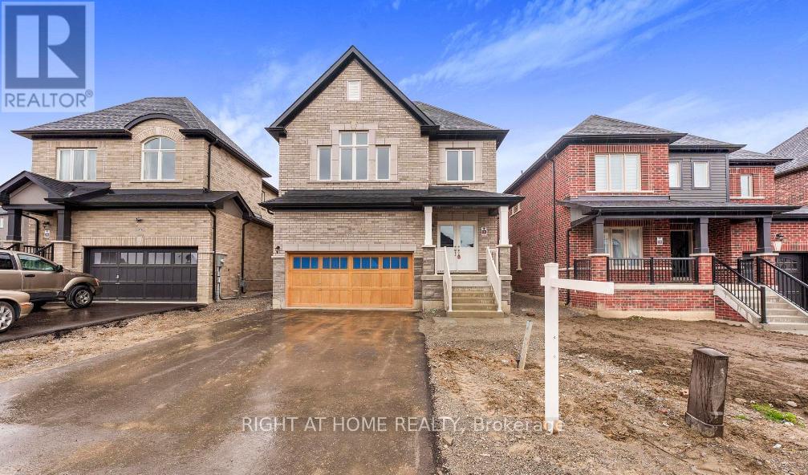229 - 7777 Weston Road
Vaughan, Ontario
Discover an exceptional opportunity at Centro Square, a prestigious mixed-use development strategically located in Vaughan's thriving Corporate Centre. This meticulously maintained office/retail unit offers approximately 1,070 square feet of premium commercial space, featuring contemporary laminate flooring and impressive high ceilings that create an inviting, professional atmosphere.This highly sought-after corner unit provides superior dual storefront exposure and prime positioning adjacent to the high-traffic food court area, ensuring maximum visibility and consistent customer flow for your business operations. The property's strategic location offers seamless connectivity to major transportation networks, including Viva, TTC, Highway407, Highway 400, and convenient access to Highways 401 and 427.Positioned at the prominent intersection of Weston Road and Highway 7, this represents a rare opportunity to establish or expand your business presence in one of the Greater Toronto Area's most dynamic and rapidly developing commercial corridors. (id:60365)
4009 - 5 Buttermill Avenue
Vaughan, Ontario
Scenic Luxury Living! This Stunning Corner Unit On The 40th Floor Offers Unobstructed South-West Views And Is Located In The Heart Of Vaughan Metropolitan Centre. Featuring A Spacious 2 Bedroom + Den Layout, With 778 Sq.Ft. Of Interior Space Plus A 117 Sq.Ft. Balcony, This Unit Offers Both Style And Function. Highlights Include 9 Ft Smooth Ceilings, A Modern Kitchen With Quartz Countertops And Built-In Appliances, And Elegant Laminate Throughout. The Den With Sliding Doors Can Easily Serve As A Home Office Or Third Bedroom.Enjoy Being Surrounded By World-Class Attractions Such As Vaughan Mills Shopping Centre, CanadaS Wonderland, IKEA, Cineplex, And A Wide Variety Of Dining And Retail Options. Steps To Vaughan Subway Station For Quick Access To Downtown Toronto, And Minutes To Public Transit, YMCA, Library, Community Centre, Highways 400, 407, And 7, Walmart, Costco, And More.Premium Building Amenities Include: Rogers Ignite High-Speed Internet, 24-Hour Concierge, Party Room, BBQ Outdoor Terrace, Golf & Sports Simulator, Lounge, And More.Dont Miss Out On This Incredible Opportunity! (id:60365)
141 Bexhill Avenue
Toronto, Ontario
Renovated 2 bedroom basement apartment , offering private entrance to the unit, vinyl flooring, pot lights, freshly painted, shared laundry in common area, very cozy unit, ideal for students, refugees, new comers welcome. (id:60365)
56 Ascolda Boulevard
Toronto, Ontario
Discover this spectacular 3-bedroom detached bungalow, perfectly situated on a large 50' x 112' corner lot in a quiet, sought-after family neighborhood. The main floor boasts hardwood flooring and California shutters throughout. The highlight is the newly renovated basement, offering a generous living area, a 3-piece bathroom, and two additional bedrooms with separate entrance. This property is an excellent opportunity to owe or invest, currently with tenants in place. Enjoy unparalleled convenience, being just minutes from the Eglinton GO Station, TTC, shopping, the public library, hospital, and multiple schools. (id:60365)
504 - 16 Harrison Garden Boulevard
Toronto, Ontario
Lovely Shane Baghai Two Bedroom Unit With Southwest View. Granite Counter Top In Kitchen. Master Bedroom Has West View With 4 Pc Ensuite. Open Concept Living Room/Dining Room With Walk-Out To South Facing Balcony. Steps To Yonge And Highway 401. Close To All Amenities!! (id:60365)
504 - 16 Harrison Garden Boulevard
Toronto, Ontario
Lovely Shane Baghai Two Bedroom Unit With Southwest View. Granite Counter Top In Kitchen. Master Bedroom Has West View With 4 Pc Ensuite. Open Concept Living Room/Dining Room With Walk-Out To South Facing Balcony. Steps To Yonge And Highway 401. Close To All Amenities!! (id:60365)
1205 - 8 Scollard Street
Toronto, Ontario
Location Location Location !! Yonge And Yorkville. Steps To Yonge & Bloor Subway, State Of The Art Spa. South View, Large Den With A Door And A Closet It's Like A 2nd Bedroom. Large Laundry Room, Powder Room. 24Hr Security, Guest Suites And Many More Facilities. 637 Sqft. Walking Distance To All Amenities. (id:60365)
1703 - 480 Front Street W
Toronto, Ontario
Presenting a luxurious 3-bedroom, 2-bathroom condo unit offering 1004 square feet of spacious living space and impressive 9-foot ceilings. Located on the 17th floor, enjoy stunning views to the Southwest from your ample and private balcony. This home is meticulously appointed with premium stainless steel appliances, an integrated dishwasher, elegant soft-close cabinets, in-unit laundry, a lavish glass shower, and floor-to-ceiling windows complete with complementary coverings. Furthermore, parking is included in this outstanding offering.One Parking Space Included With Suite (id:60365)
1908 - 771 Yonge Street
Toronto, Ontario
Built By Renowned Builder Menkes, Don't Miss Your Chance on this Spacious and Modern 2 Bedroom Unit! Located at the Popular Corner Of Yonge & Bloor, the Unit Comes with High End Finishes and Workmanship. Unit Comes with Sleek Blinds, Double-Glazed Floor-to-Ceiling Windows, Bring in Abundant Natural Lighting Throughout the Day. Modern and Open Concept Kitchen Features a Gas Cooktop, B/I Appliances, Quartz Countertop, and a High Tech Stacked Washer and Dryer. Amenities Include A Pet Spa, Dining Room, Fireplace Lounge, Outdoor BBQ Area, And Much More! Steps To Manulife Centre, Upscale Yorkville, World-Class Shopping, 2 Subway Lines, Fine Restaurants, U of T, Queen's Park & Hospitals, Minutes To Toronto Metropolitan University & Eaton Centre (id:60365)
313 - 15 Wellesley Street W
Toronto, Ontario
Welcome to 15 Wellesley St. W - An Exceptional Opportunity to Elevate your business in the Heart of Downtown Toronto. This Professionally $$$ Renovated Office offers a modern and efficient layout, Built-in Washroom with Shower, ideal for a variety of professional uses including Legal, Financial, Tech, Consulting and Creative firms. Featuring Abundant natural light, Floor to Ceiling Windows, High Ceilings, 3 x Divided Office Rooms and contemporary finishes Kitchenette . It provides you a productive work environment in a prestigious mixed use building, High Exposure and Foot Traffics, Steps from Yonge Street, Wellesley Station for easy commute, Whether you are establishing a new business or expanding your footprint in Toronto this is the perfect spot to be. One Parking Space Option to Purchase , Don't miss this one. VTB available up to 60% . (id:60365)
3045 Sandy Acres
Severn, Ontario
Elegant Lakeside Living in the Heart of Serenity Bay. Welcome to a residence where timeless design meets contemporary luxury. This newly constructed four-bedroom, three-bathroom home is a masterclass in comfort and sophistication, thoughtfully curated for elevated everyday living.Step inside to soaring 10-foot ceilings that enhance the sense of space and light throughout. The gourmet kitchen, with its seamless connection to an expansive great room, offers the perfect setting for both refined entertaining and relaxed family gatherings. A separate formal dining room, easily convertible into a private home office, caters to the needs of modern living.Upstairs, four sun-drenched bedrooms offer a peaceful retreat, each appointed with generous closet space. The second-floor laundry room adds practicality with elegance.Set within the coveted Serenity Bay community, this home is surrounded by lush forest trails and offers exclusive boardwalk access to the shimmering waters of Lake Couchiching. Here, nature is not just nearbyits part of your daily rhythm. Enjoy morning walks, scenic bike rides, or quiet moments by the lake in a setting that inspires peace and connection.With convenient access to Highway 11, you are effortlessly connected to the surrounding region, while enjoying the tranquility of one of the area's most serene and prestigious enclaves.(((Select photos have been virtually staged to help illustrate the home's full potential.))) (id:60365)
1372 Harrington Street
Innisfil, Ontario
Beautiful Detached Home in InnisfilThis lovely home is close to great schools like Killarney Beach Public School and Nantyr Shores Secondary School, making school runs easy and convenient. You're also just minutes from wonderful outdoor spaces, including Innisfil Beach Park with its walking trails and lake views, and local neighbourhood parks like Huron Court Park with playgrounds and open space for family fun. Inside, the main floor features high 9?foot ceilings and beautiful hardwood floors. The home offers two spacious primary bedrooms with ensuites, plus a Jack and Jill bathroom for the other two bedrooms. (id:60365)

