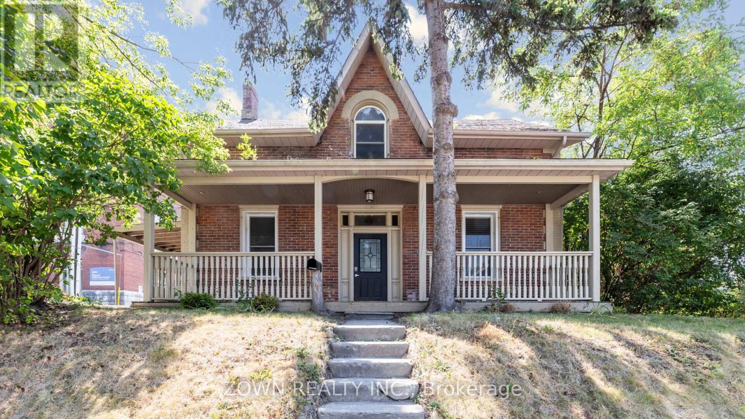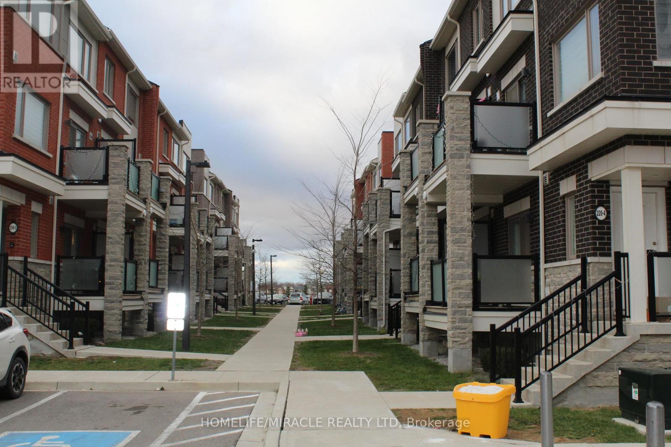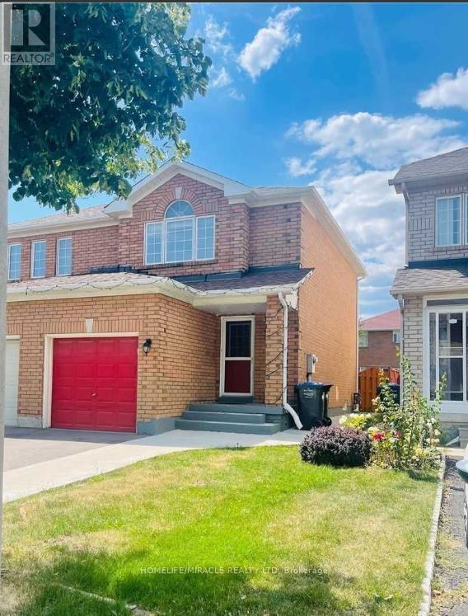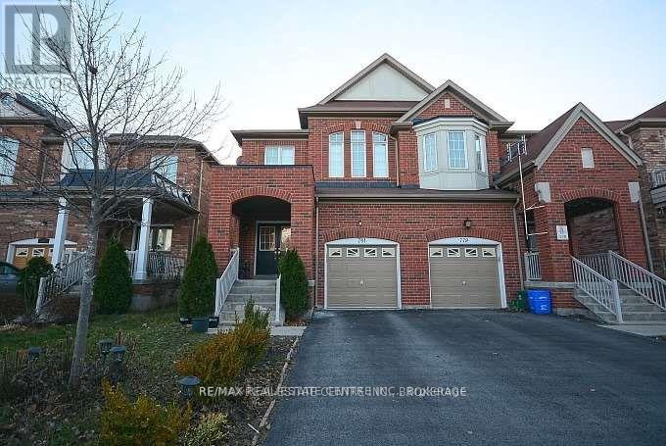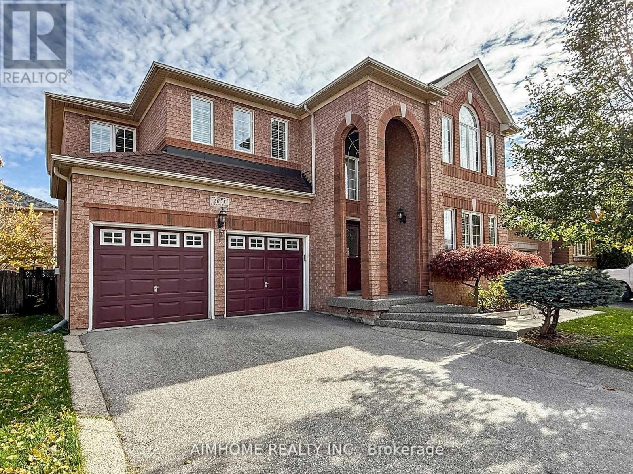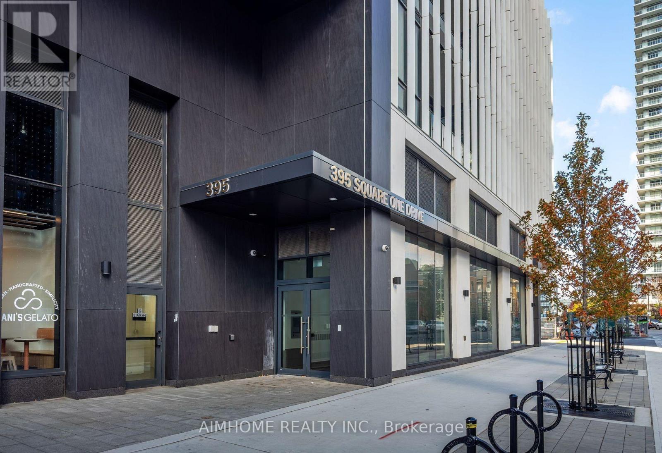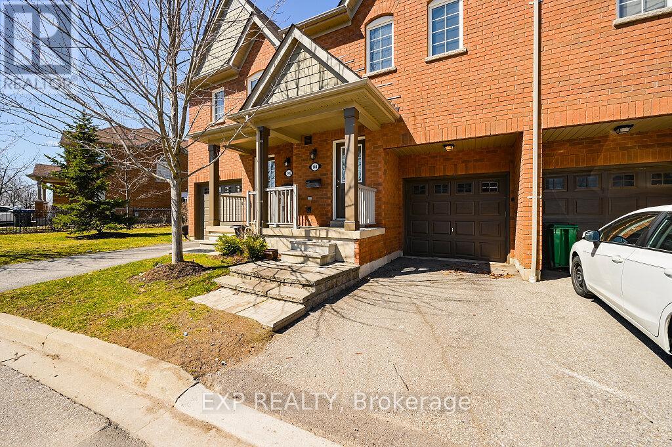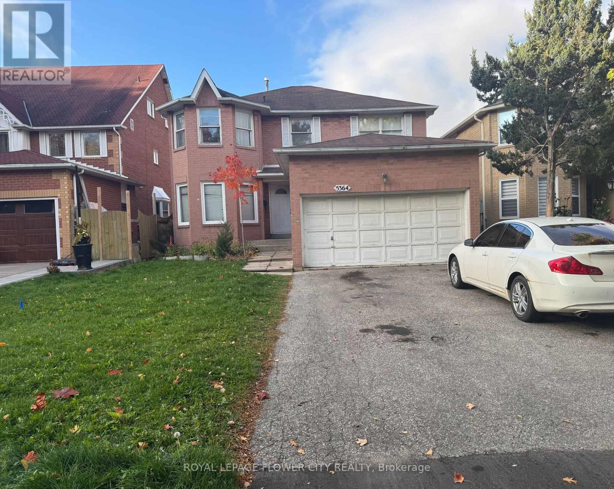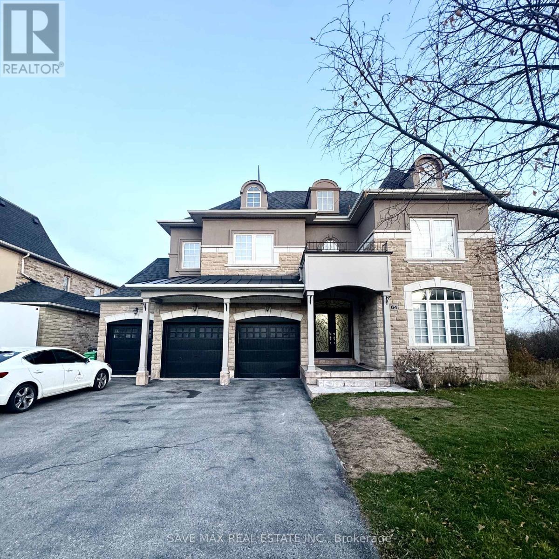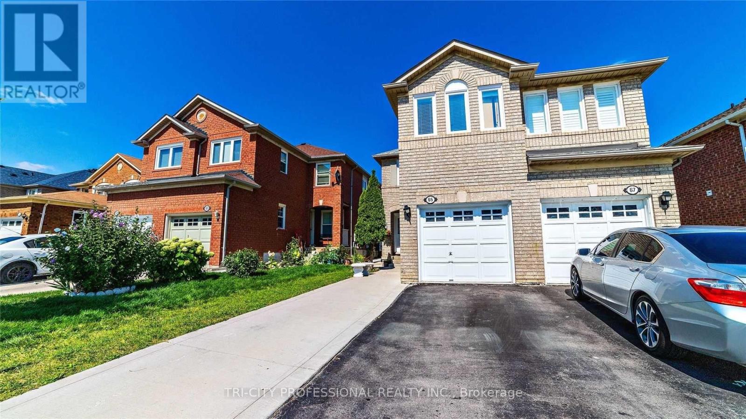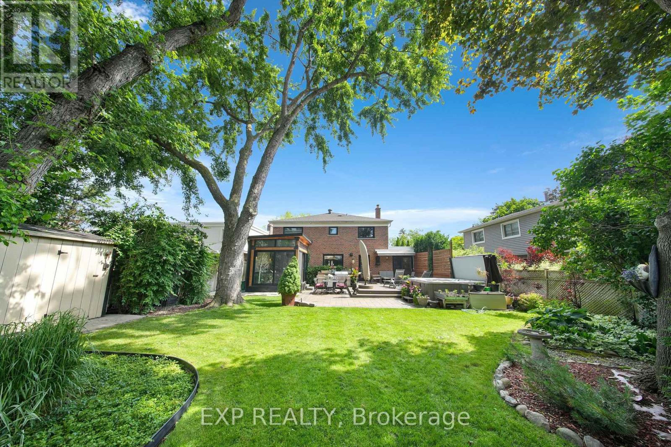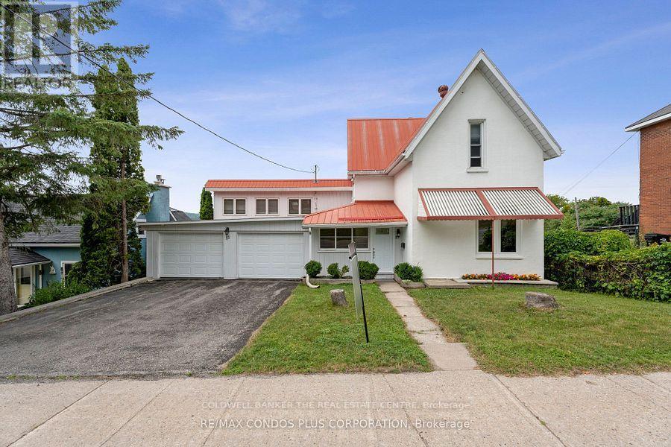227 Mcdonnel Street
Peterborough Central, Ontario
Located on a quiet corner lot in a sought-after Peterborough neighborhood, this beautifully updated detached home offers the perfect mix of modern comfort and unbeatable convenience. Ideal for families or professionals, the home is just steps from top-rated schools and daycares, with multiple bus stops nearby and quick access to the Peterborough Bus Terminal and GO Bus stand, making commuting a breeze. Youll also enjoy being surrounded by a variety of restaurants, cafes, and essential shopping, including Freshco and No Frills , erything you need is right at your doorstep. Inside, the home features a functional and inviting layout highlighted by a spacious open-concept kitchen and dining area, complete with a custom-designed kitchen that boasts stylish finishes and ample storage. The main floor also includes a versatile den or office space, perfect for remote work or study. Both washrooms have been newly renovated with modern fixtures and elegant details, while the added convenience of two-car parking provides peace of mind in this central location. With its prime setting, thoughtful updates, and exceptional livability, this corner home is ready for you to move in and enjoy city living at its finest. (id:60365)
5 - 240 Lagerfeld Drive
Brampton, Ontario
!! Absolutely Gorgeous!! Priced to sell, Stacked Townhouse comes 2 Bedrooms 2.5 Washrooms Fully Upgraded !! Quartz Countertops & Stained Oak Staircase !! Convenient 5-Minute Walk To Mount Pleasant Go Station!! Located Away From Busy Main Streets In A Charming Complex With Private Park & Gated Access To A Peaceful Pond. Entertain In Your Modern Kitchen With Quartz Counters, Huge Island With Breakfast Bar, Frigidaire Stainless Steel Appliances, Double Under-Mount Sink Walk out to a Generous covered Balcony.!! Over-Sized Primary Bedroom That Easily Fits King Bed & Dressers W/4Pc Ensuite. Convenient Bedroom-Level Laundry. Great Opportunity For Investors, First-Time Buyers & Apt Owners Seeking An Upgraded Space,!! Low Maintenance Fees. Rented to AAA tenants for three years for $2300 per month. Tenant willing to stay. Tenant will vacate, before closing, if required by the buyer. Disclosure: One of the seller is a registered real estate professional. (id:60365)
20 Whiteface Crescent
Brampton, Ontario
A true gem, completely finished from top to bottom, offering approximately 2000 square feet of living space. The home boasts a stunning door entry and a spacious foyer that leads into a gorgeous open concept layout. The spacious bedrooms offer plenty of room, and the property is fully fenced for added privacy and security. The home has been professionally painted, and modern pot lights throughout add a touch of elegance. The large backyard is perfect for out door activities and gatherings. Prime Location Ideally located near the GO Station, major highways, shopping centers, schools, hospitals, parks, and public transit. This home truly has it all comfort, style, and convenience! (id:60365)
781 Shanks Heights
Milton, Ontario
Modern open concept 4 bedrooms semi-detached , Separate LivingRoom ,Large size Family Room .Kitchen with stainless steel appliances, upgraded light fixtures. Over 2500 sqft of living space. Large rooms, functional layout, minutes to shopping, school, parks, transportation & much more. S/s fridge, stove, dishwasher. Dryer, washer,upgraded light fixtures.With Easy Access To Parks and Tiger Jeet Singh School, Convenience Is Key. Essential Shops Are Just A Stroll Away - Superstore, Pharmacy, Starbucks.Tenant gets 1 parking in the Garage and 1 on the Driveway. Basement not included. (id:60365)
2051 Ashmore Drive
Oakville, Ontario
Stunning 4+1 bedroom, 4.5-bath, 2-storey home located in highly sought-after Westmount. About 4000 square feet living area, this beautifully maintained residence features an impressive two-storey foyer, hardwood flooring throughout the main level, elegant coffered ceilings, and crown moulding. The main floor offers a spacious living room, formal dining room, cozy family room with a gas fireplace, and a bright newly-renovated kitchen with quartz countertop, a large centre island, and walk-out access to the rear deck and landscaped backyard. Additional conveniences include a mudroom, upper-floor laundry, and a 2-piece powder room.A solid oak staircase leads to the second level, where you'll find a generous primary suite with a walk-in closet and 4-piece ensuite featuring a soaker tub. A second bedroom also includes its own ensuite, while two additional spacious bedrooms share a 4-piece bathroom. California shutters throughout.The newly finished lower level offers excellent additional living space, including a large recreation room, bedroom, den, and a 3-piece bathroom - perfect for guests or extended family.This exceptional property is set in a family-friendly neighbourhood within walking distance to schools, parks, and trails, and is close to major highways and public transit. Professionally landscaped exterior and 200-amp service complete this wonderful home. Ideal for families seeking comfort, convenience, and a premium location. (id:60365)
1209 - 395 Square One Drive
Mississauga, Ontario
Modern 1 Bedroom Condo In The Heart Of Square One District. Welcome To Contemporary Living At Its Finest! Enjoy Floor-To-Ceiling Windows That Flood The Space With Natural Light And Laminate Flooring Throughout For A Clean, Modern Feel. More Than Just A Home, This Building Offers An Incredible Lifestyle: Stay Active In The Fully Equipped Fitness Zone, Shoot Hoops On The Indoor Half-Court, Host Friends In The Stylish Residents' Lounge, And Stay Productive In The Co-Working Space Just Steps From Your Door. Live, Work, And Play All In One Place - The Condominiums At Square One District Truly Has You Covered. Don't Miss This Opportunity To Be Part Of Mississauga's Most Dynamic And Connected Neighborhood! (id:60365)
144 - 5255 Palmetto Place
Mississauga, Ontario
Location! Location! Location! Absolutely stunning 3-bedroom, 4-washroom townhouse in the heart of Erin Mills! Ideally located as the second unit from the condominium entrance, offering added convenience and privacy. Featuring average1,903 sq ft of total living space, this home boasts 9 ft ceilings, hardwood flooring on the main level, and laminate on the second floor and basement. Enjoy an upgraded kitchen with stainless steel appliances overlooking the open-concept living/dining area, with a walk-out to a private backyard. The spacious primary bedroom includes a 4-piece ensuite. The fully finished basement provides additional living space with a family rec room and a 4-piece bath. Ideal for Investors and ideal for First-home buyers too. The property is vacant for immediate possession. A perfect home in a prime location dont miss out! (id:60365)
5364 Champlain Trail
Mississauga, Ontario
Beautifully Kept 2 Storey Detached W/ 4 Bedrooms, 3 Washroom In Prime Location Of Mississauga, Minutes From Heartland Centre! Double Car Garage W/ Access To Home, Main Floor Laundry. Easy Access To 403/401, Go Transit, Square One Shopping Centre, Sheridan College, Schools & Parks. Active Monitoring System Currently With Rogers. (id:60365)
64 Louvain Drive
Brampton, Ontario
Experience luxury living in this stunning 4-bedroom , 4-bathroom and office space/spacious room executive home located in a highly sought-after, prime luxury community(VALES OF CASTLEMORE NORTH). The main floor boasts separate living, dining, family rooms, powder room, kitchen and a dedicated office-perfect for work or can be used as room. Offering an impressive 3,760 sq. ft. of refined living space and 6 dedicated parking spots(2 car garage parking and 4 driveway parkings), this residence is crafted for families and professionals who value comfort, style, and convenience. Enjoy Corner lot with spacious bedrooms , modern bathrooms , elegant finishes , sun-filled living areas , and a thoughtfully designed layout perfect for both privacy and entertaining. Situated in one of the most desirable neighbourhoods, this home delivers the perfect blend of upscale living and everyday practicality - a rare opportunity that every tenant will want to call home. (id:60365)
65 Mount Ranier Crescent
Brampton, Ontario
Location, Location, Location,! Ready to move in, This 4 bedroom semi-detached home in centrally located, close to all amenities, highways, shopping, parks and much more! Perfect for a growing family! Tenants need to pay 70% of all utilities in addition to monthly rent. Shared private laundry in the basement. (id:60365)
3620 Ponytrail Drive
Mississauga, Ontario
Motivated Sellers! Renovated just three years ago with permits, this upscale residence showcases fantastic construction, thoughtful design, and superb craftsmanship throughout. Literally THOSANDS OF DOLLARS have been invested in high-end upgrades, reflecting undeniable pride of ownership - the home is professionally styled and maintained to perfection. If Pinterest designed a home, this would be it! Nestled in an urban oasis surrounded by nature, this serene retreat is framed by lush landscaping, mature trees, and vibrant gardens. The spacious new deck with a private hot tub invites both quiet mornings with coffee and lively summer BBQs with family and friends.Inside, every inch reflects quality and purpose - from abundant built-in cabinetry and elegant wainscoting to warm hardwood flooring and custom finishes. The chef's kitchen, newly renovated with quartz countertops, a large island, and smart storage solutions, flows seamlessly into open-concept dining and family areas overlooking the tranquil backyard.A newly built sunroom addition expands the living space, offering easy walkout access to the deck and backyard - perfect for both everyday living and entertaining. Upstairs, four generous bedrooms include a primary suite with a fully renovated modern ensuite and ample closet space.The lower level enhances flexibility, featuring a spacious rec room, guest bedroom (currently used for storage), a 3-piece bath, and excellent multi-generational or potential in-law suite options. Cozy up by one of three fireplaces and enjoy the inviting ambiance year-round.Located just minutes from Hwy 427, Pearson Airport, Longos, Sheridan Nurseries, Markland Wood Golf Club, and the scenic Etobicoke Creek trails, this property offers the best of Toronto-area living - without the Toronto transfer tax.Urban tranquility meets timeless design. (id:60365)
51 Robert Street W
Penetanguishene, Ontario
Investors/Contractors. Sever or New build potential. Embrace the charm of this Century detached home, situated steps from Georgian Bay and Rotary Park Beach. This oversized 52' x 208' lot offers picturesque Georgian Bay views, with potential for severance (started) on Nettleton Dr **Traffic Study and Topographic Survey completed by the seller in 2023!** The home features a private, self-contained basement in-law suite and a 14' x 28' garage/workshop in the backyard with additional parking enough for 2 cars and a trailer or a boat, Main Garage has EV 60amp Changing Station. Some Renovations done in 2021/2022/2024 encompassing updated bathrooms, a new furnace/AC, BBQ natural gas line, a finished basement suite with kitchenet and a new patio door and eavestrough 2025, replaced windows in the main floor bedroom and kitchen, new Quartz counter top 2024 for upstairs kitchen and a new front door. With its blend of modern comfort and character, this home offers a rare gem in the Penetanguishene market. (id:60365)

