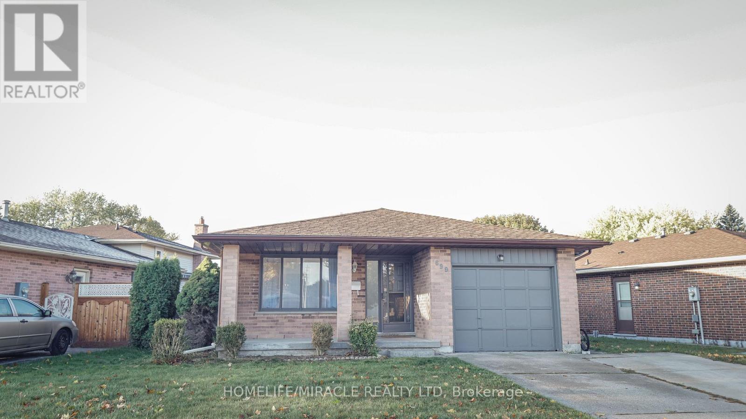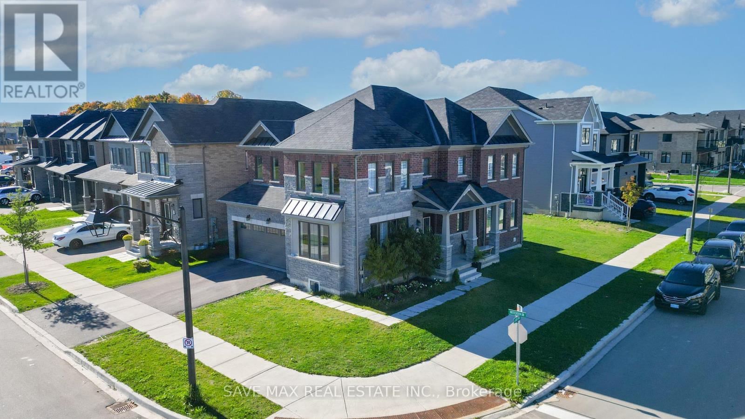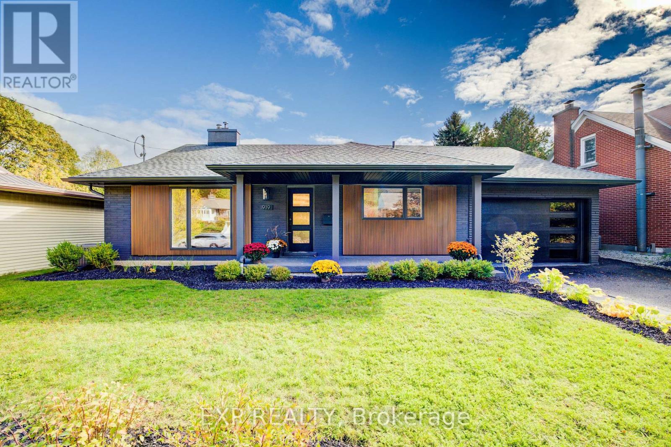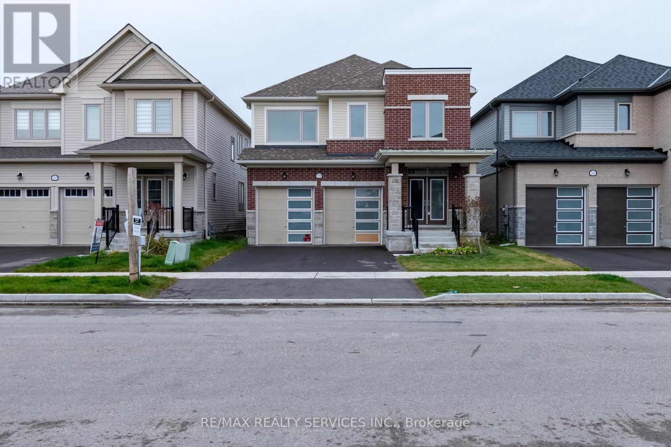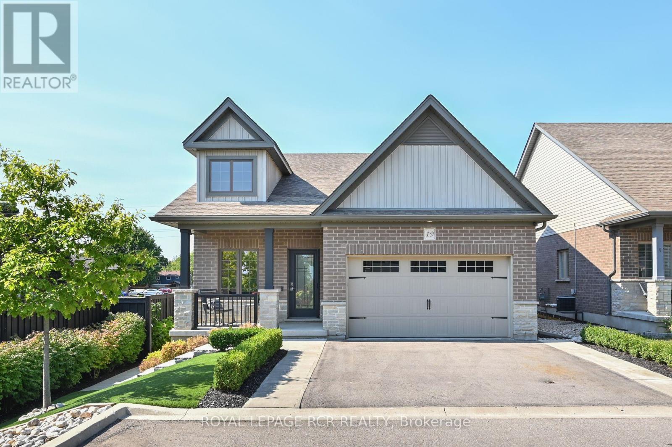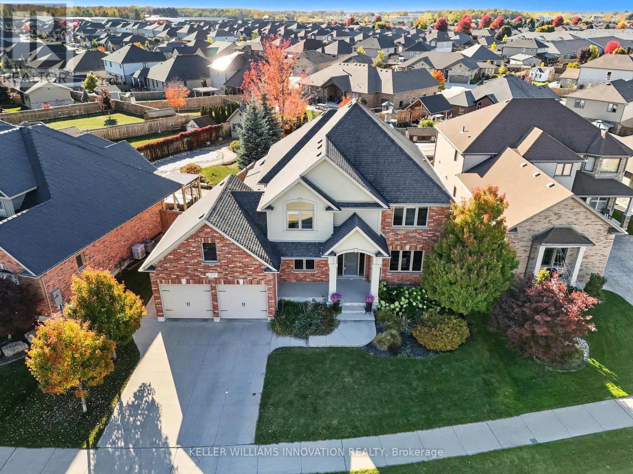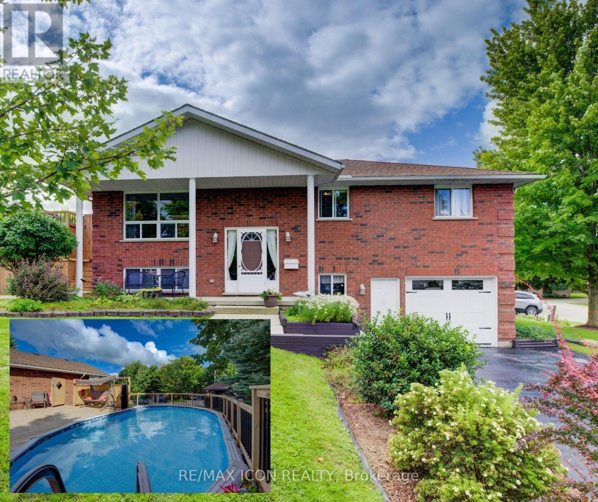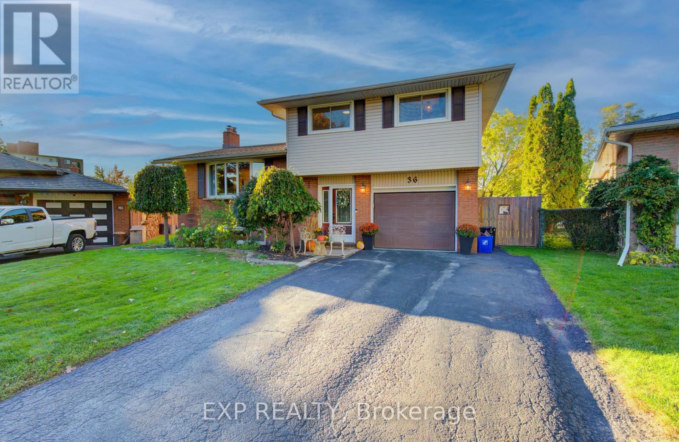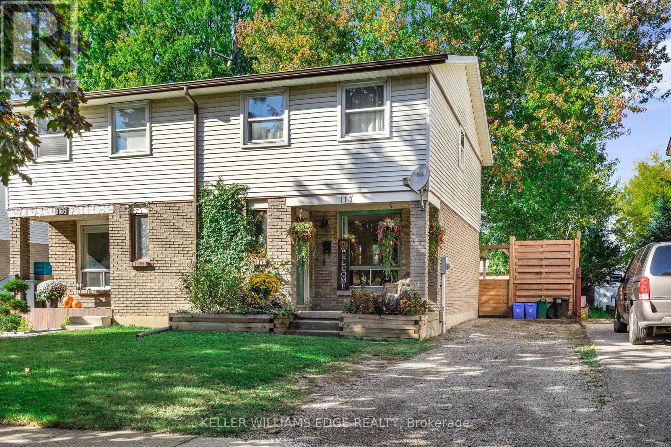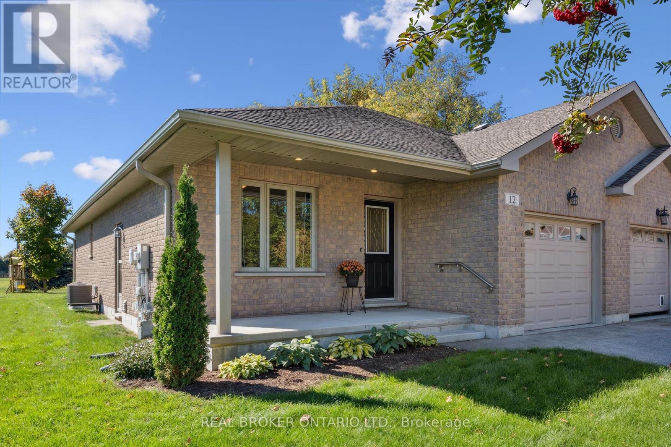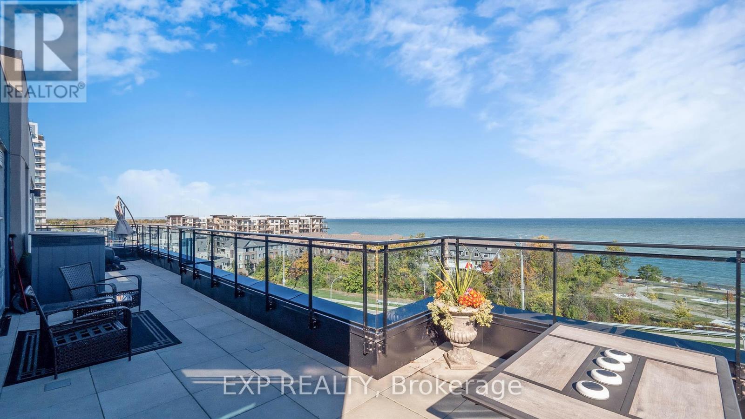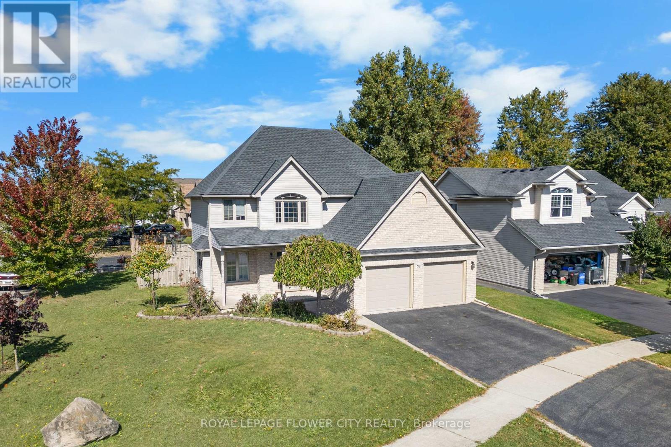699 Classic Drive
London East, Ontario
Welcome to this charming and spacious 4-level back split home offering comfort, functionality, and investment potential. This beautifully maintained property features generous-sized bedrooms, carpet-free flooring throughout, and two modern kitchens with stainless steel appliances in upper kitchen. The lower level includes a self-contained 3 BHK apartment perfect for rental income (~$2000), in-laws, or guests with separate entrance. Enjoy the convenience of a double driveway, a single car garage, and a covered front porch ideal for relaxing evenings. The home also includes a large cold storage area for your seasonal needs. With its versatile layout, ample natural light, and move-in-ready condition, this home is perfect for growing families or savvy investors alike! (id:60365)
56 Witteveen Drive
Brantford, Ontario
Welcome to this 3 years old Park Facing Premium Corner Lot Detached Home in a Sought After Neighbourhood of Brantford. Loads of Natural Light Throughout. A 4 Bedroom & 6 Bathroom Home that Offers a Seamless Fusion of Style and Functionality. A very Practical Layout With Separate Living Area, Family room & Dining Area. Family Size Kitchen with Quartz Countertops and Stainless Steel Appliances. 9" Feet Ceiling on Main Floor. 4 Generous Size Bedrooms on the Upper Level with 3 Full Washrooms. Each Room can fit a King Size Bed. Upstairs Laundry for you own convenience. Professionally Finished Basement with 2 Bedrooms & 2 Bathrooms with Income Potential. Minutes away from Big Box Retail and local restaurants. Nestled in a Family-Friendly Neighborhood. This home ensures convenience with schools, parks, shopping, and transportation options at your doorstep. (id:60365)
919 Union Street
Kitchener, Ontario
Welcome to 919 Union Street, a stunning, fully renovated luxury bungalow in the heart of Kitchener. Set on a generous 60x135 ft lot, this 4-bedroom, 3-bathroom home offers over 2,140 sq ft of beautifully finished living space, thoughtfully designed for comfort, elegance, and function.Inside, light oak flooring sets a warm, contemporary tone throughout. The custom Barzotti kitchen is a showpiece, featuring quartz waterfall countertops, a full slab backsplash, designer brass fixtures, and timeless cabinetry. The open-concept layout flows seamlessly into the dining and living areas, creating a welcoming and functional space for daily life or entertaining.At the rear of the home, a breathtaking living room steals the spotlight with its 12-foot vaulted ceiling and floor-to-ceiling windows, perfectly positioned to capture serene morning sunrises and private backyard views.A modern glass staircase leads to the finished lower level, where a spacious rec room, second laundry room, and generous storage areas offer exceptional versatility for everyday living. The elevated design continues below grade, with the same attention to detail and quality finishes found throughout the home.Step outside to find a brand-new deck and a fully enclosed backyard oasis with no rear neighbours, offering privacy and a peaceful retreat. Located steps from scenic walking trails and just minutes from major highway access, 919 Union Street is not just a home, it's a lifestyle. Renovated top to bottom and truly move-in ready, this is Kitchener real estate at its finest. (id:60365)
259 Rea Drive
Centre Wellington, Ontario
Welcome to this stunning, beautiful, fully functional detached double car garage property, only 1 year old in beautiful neighbourhood of Fergus. Double door entry welcomes you to open foyer, separate living and family room with fireplace and large windows, Open concept kitchen with pantry space and stainless steel appliances. Upstairs offers Huge primary bedroom with 5 piece en-suite and walk in closet. Second master bedroom with attached bath and 2 generous size rooms with jack and Jill bath. Freshly painted house and steam cleaned carpets. Minutes to Walmart, gas stations and all amenities. Don't Miss this price. (id:60365)
19 Dover Lane
Centre Wellington, Ontario
Look no further for luxurious living in the heart of Fergus! Close to all amenities, fine dining, parks, and the historic charm Fergus has to offer, we proudly present this exquisite, fully customized, fully finished, 2+1-bedroom, 3-bathroom bungalow with every modern update imaginable. Maintenance free landscaping with turf, concrete walkways and massive back patio for entertaining overlooks stunning perennial gardens with numerous varieties of trees, flowers and perennials that bloom all year long. Large foyer invites guests with double closet, wood accent wall, glass railing/custom maple staircase and flows into the open concept kitchen/living/dining room boasting leather granite counters, 10' breakfast bar, top of the line black stainless steel appliances, floor to ceiling cabinets, undermount lighting, 9' ceilings, custom leather granite accent wall with built in tv and huge sliding doors with transom windows which walks out to back patio. Primary bedroom with walk in closet & custom 3-piece ensuite with walk in shower. Additional bedroom and custom 4-piece bathroom complete the main level. Lower level features spectacular rec/games room with custom 3D accent wall, enormous built in tv, huge laundry room, 3rd bedroom, 3-piece bathroom and storage room. **EXTRAS** Custom updated trim, doors, exquisite lighting, speaker system throughout, blink cameras, custom electronic blinds - the list doesn't end! (id:60365)
795 Wood Drive
North Perth, Ontario
Welcome to 795 Wood Drive! Located in a sought-after neighborhood, this beautifully updated home blends modern touches with everyday functionality. The main level was fully renovated in 2021, featuring new stairs, upgraded flooring, built-in shelving by the cozy fireplace in the living room, updated light fixtures, and sleek new blinds. Enjoy hosting in the formal dining room or cooking in the standout kitchen, complete with a butcher block island and a beverage station. The bright, open living room features expansive windows overlooking the oversized backyard, filling the space with natural light and offering views of your private outdoor retreat. A dedicated main-level den/office is perfect for remote work, while the mudroom includes a live-edge wood bench with storage and convenient access to the backyard. The fully fenced backyard (2024)includes a covered deck, a covered stone patio, a hot tub, and a cooking area. Upstairs, you'll find four spacious bedrooms and the laundry closet. The primary ensuite features a tiled shower, soaking tub, and double vanity. A second full bathroom also offers a double sink and a shower/tub combo, perfect for family living. Curb appeal shines at 795 Wood Drive, with beautifully maintained landscaping, a welcoming front porch, and a double car garage completing the picture. Don't miss your opportunity to own this exceptional property! (id:60365)
178 Melissa Crescent
Wellington North, Ontario
Welcome to a home where comfort meets community charm-nestled in a quiet, family-friendly neighbourhood just steps from walking trails, sports fields, parks, and the community centre, and only minutes from the hospital and medical centre. This 3-bedroom, 2-bath raised bungalow is the perfect blend of practicality and personality. Inside, you'll find a bright, carpet-free layout with a spacious kitchen, warm and welcoming living room, and three generously sized bedrooms-each filled with natural light and ready to make your own. Enjoy the peace of mind that comes with quality upgrades, including a new sand filter for the pool (2025), insulated garage door (2023), central air (2023), roof (2022), and water softener (2022). The lower level is just as impressive, with direct access from the garage and plenty of space to suit your lifestyle-featuring a handy kitchenette, cozy family room, stylish 3-piece bath, and a flexible bonus room perfect for a home office, workout zone, or creative hobby space. Outside, the renovated deck (2022) sets the stage for everything from morning coffees to summer get-togethers. And with an above-ground pool upgraded with a new pump, heater, and liner (2022), your backyard becomes the ultimate staycation spot. Updated, inviting, and ideally located-this home is ready to welcome its next chapter. Come see it for yourself-you'll feel right at home the moment you arrive. (id:60365)
36 Blackfriars Place
Kitchener, Ontario
Welcome to 36 Blackfriars Place, where the quiet rhythm of family life meets the convenience of city living. Tucked on a peaceful cul-de-sac in the sought-after Idlewood neighbourhood, this 3 bedroom, 2 bathroom sidesplit has been loved and cared for, and it shows the moment you walk through the door. The main floor feels warm and welcoming with natural light, updated flooring and a cozy fireplace that invites the family to gather after a busy day. The kitchen is bright and functional, designed for weekday breakfasts and weekend baking marathons. Upstairs, the bedrooms offer comfortable retreats for everyone, while the finished lower level provides flexible space for movie nights, homework sessions, or a home office that actually gets used. Outside, the private backyard is ready for every season. From crisp fall evenings around the fire to summer afternoons by the pool when the time comes. The mature trees, quiet street, and sense of community make this a place where kids can ride bikes, neighbours wave hello, and memories come easily. With major updates already complete and schools, parks, trails, and shopping just minutes away, this home offers the kind of lifestyle families dream about... easy, welcoming, and full of possibility. (id:60365)
117 Graystone Crescent
Welland, Ontario
This 3 bedroom, 2 bathroom, semi-detached home has been thoughtfully updated and boasts a generous and tranquil fully-fenced yard with a new privacy fence on two sides. Most windows have been updated, newer A/C, updated vinyl plank throughout, powder room has been roughed in on main level, laundry has been moved upstairs (connections remain in basement if you prefer the laundry on the lower level), updated second level bathroom vanity and toilet, updated kitchen and appliances (2021). The Seller and Listing Brokerage make no representation or warranty regarding the retrofitting of the powder room. (id:60365)
12 Caroline Street
Mapleton, Ontario
Move-in ready semi-detached bungalow in the heart of Moorefield. This well-cared-for home offers a perfect blend of space, comfort, and small-town charm. The main floor features an open-concept layout with a bright kitchen and island that flows seamlessly into the dining and living areas. The primary bedroom is a true retreat with a walk-in closet and 3-piece ensuite, while the front bedroom is bright and versatile, also functional as a home office, guest room, or whatever fits your lifestyle. Main floor laundry and a 4-piece bathroom add convenience to everyday living.The basement features a finished, spacious rec room that extends your living space, along with a bedroom and a den, offering flexible areas to suit your needs, plus plenty of storage to keep everything organized. Patio doors from the living area open to a large backyard with a deck, perfect for relaxing or entertaining, and the home also includes an attached garage. Enjoy the quiet street, well-maintained neighbourhood and the ideal combination of small-town living, space, and comfort. Contact your realtor to book a showing today! (id:60365)
640 - 16 Concord Place
Grimsby, Ontario
Welcome to AquaZul Waterfront Condos, resort-style living in Grimsby designed like a 5-star hotel. Suite 640 is 2 bedrooms and den, gold standard w/over $100K in upgrades. It has a 580sqft terrace overlooking Lake ON, 2 balconies, 10ft ceiling window walls, 3 parking spaces w/2 storage lockers. Luxurious primary bdrm faces lake w/ flr to ceiling windows & powered blinds w/2nd entrance to oversized terrace. Crown mouldings, spacious walk-in closet, fully upgraded lavish 4 piece ensuite incl. granite counter, Viking cabinets & Moen hrdwr, premium 2 flush toilet, deluxe tiles, whirlpool tub w/6 body jets, & glass shower w/4 body spray vertical spa. 2nd bdrm has private balcony w/composite decking & glass railings, next to sunlit den/office. The main bthrm is fully upgraded to incl. flr to ceiling premium tiles, Moen faucets, granite counter, Viking cabinets & vessel sink. Open concept masterpiece ktchn has 1st grade Frigidaire appliances, Sirius chimney fan, Moen double deep sink, Royal Plus cabinets w/LED lights, Manhattan bar sink in 10ft granite island w/D/W, titanium granite backsplash, crown moulding, flr to wall ivory polished tiles. Adjoining grand living room has 8ft wall fireplace for xtra heat, coffered ceilings, floating walnut shelving, ample pot lights & etched glass chandeliers. Driftwood oak engineered hardwood flrs compliment oversized window walled rm that leads to huge lakeview terrace. Accompanying dining rm has own balcony overlooking resort amenities: heated outdoor saltwater pool, 6 cabanas, 4 premium BBQs, outdoor seating w/wall fireplace. Suite incl. 2door laundry area w/oversized Electrolux W/D. Entrance & hallway has UPG tiles for easy cleaning. Resort bldg has 2 storey lobby, modern party rm, state of art fitness centre, contemporary billiards rm, lrg media rm. No detail left undone in suite 640 (2022 completion). Steps to 'Grimsby on the Lake' shops & eateries, beach blvd & park, QEW. Come see the beauty for yourself. (id:60365)
76 Rochelle Crescent N
Fort Erie, Ontario
Welcome to this charming 2-storey, 4-bedroom, 3-bath home located in the heart of the desirable Ridgeway community. This lovely property features pot lights throughout, a fully fenced rear yard with a handy storage shed, and a spacious garage with a separate entrance to the basement - offering great potential for an in-law suite or additional living space. Freshly painted in a modern new colour palette, this home is move-in ready! Conveniently situated close to the sandy beaches of Lake Erie, schools, parks, and all local amenities. (id:60365)

