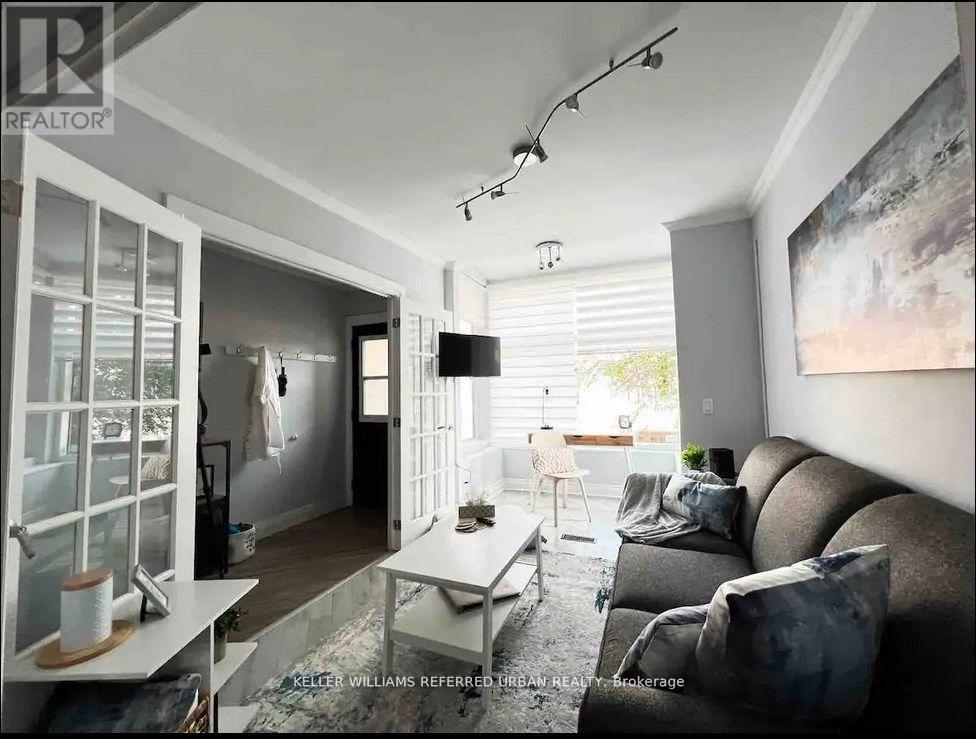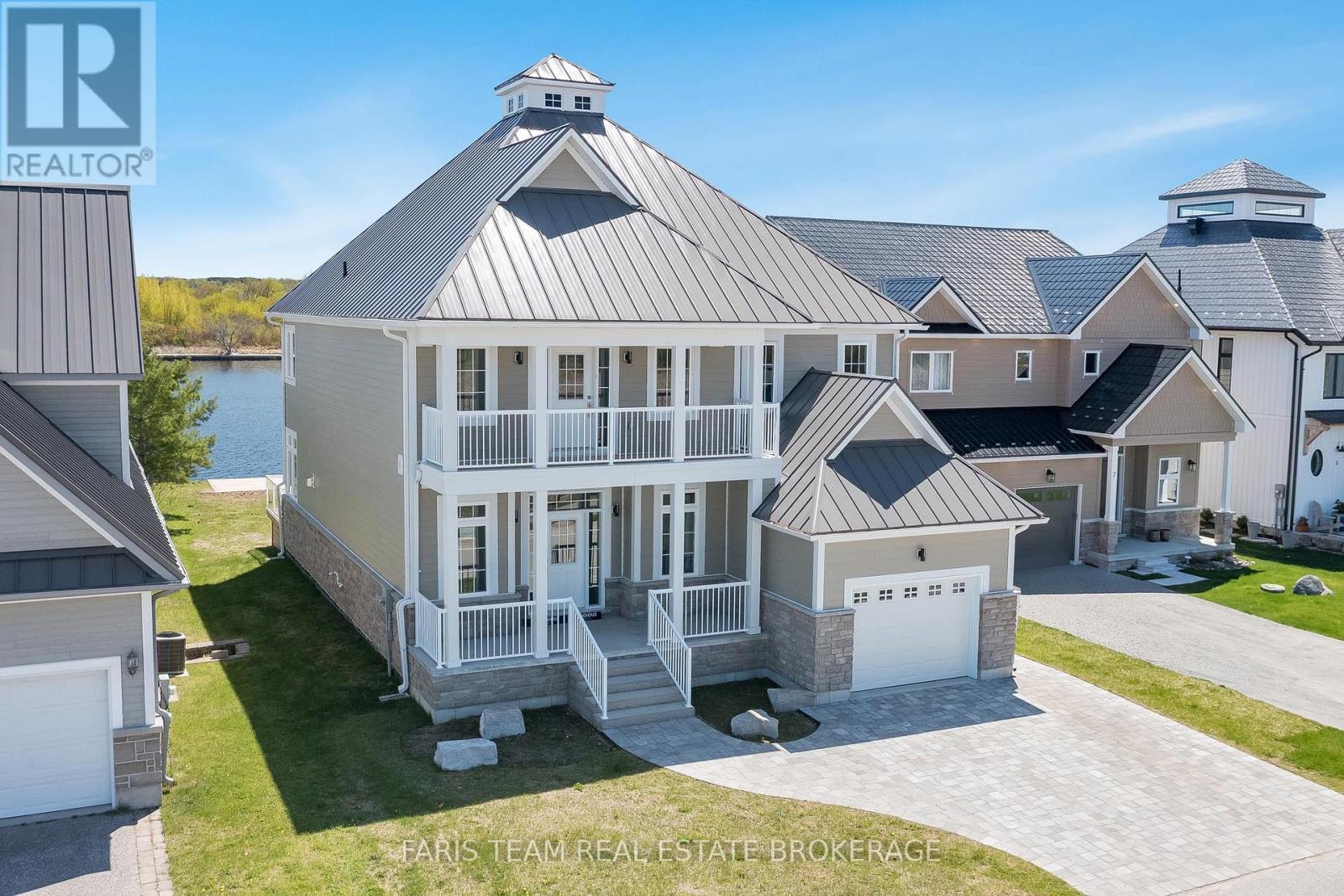636 West Oval Drive
Burlington, Ontario
Welcome to this exceptional South Aldershot home, where modern luxury meets natural beauty. Perfectly positioned with floor-to-ceiling windows showcasing unobstructed, breathtaking views of the harbour, this residence offers a lifestyle like no other. The main floor features two spacious bedrooms and an extensively renovated kitchen designed for the culinary enthusiast, complete with high-end appliances, custom cabinetry and elegant finishes. The open-concept layout seamlessly blends indoor and outdoor living, filling the home with natural light and creating a serene atmosphere. With ample parking for multiple vehicles, this property is as functional as it is beautiful. Nature lovers will appreciate being just steps away from the Royal Botanical Gardens, scenic trails and conservation areas, making it the ideal retreat for hikers and outdoor enthusiasts. This South Aldershot gem offers sophistication, comfort and a connection to nature - all in one unmatched location. RSA. Luxury Certified. (id:60365)
2480 St Clair Avenue W
Toronto, Ontario
Beautiful Fully Furnished, Modernized, 3 + 1 Bedroom With 2 Car Parking, Semi-Detached, Tucked Back From The Hustle And Bustle With Newly Fenced-In Front Yard. A Wall Of Windows Makes For A Sun-Filled Main Floor, While French Doors And Crown Moulding Add Charm. Sleek Kitchen Brings The Flair! Bright Bedrooms Are Sizeable With Built-In Closets. Private Backyard - Enjoy The Convenience This Location Offers - Walking Distance To The Junction, Stockyards, And Nearby Amenities With A Quick 10 Minute Bus Ride To Runnymede Subway Station. **EXTRAS** Fully Furnished and Equipped Family Home. As Seen In Pictures To be let long/short term weekly fee of $1625 ALL Inclusive (id:60365)
1706 - 2495 Eglinton Avenue W
Mississauga, Ontario
Gorgeous Brand New Condo Where Luxury Meets Comfort. Sought After Neighbourhood Of Mississauga. Spacious And Bright 2 Bedroom & 2 Bathroom Corner Unit With A Nice View. Modern Gourmet Kitchen, Quartz Counter Top, Stainless Steel Appliances. Laminate Floor Throughout The Unit, Spacious Room. Large Closet Space. 5 Minute Walk To Erin Mills Mall, 5 Minute Drive To Hwy 403. Across From Credit Valley Hospital. Amazing Amenities In The Building, Party Room, Guest Suites, Indoor Basketball Court, Modern Upscale Gym. Close To Shopping, Schools & Transit. Don't Miss The Chance To Live In This Cozy Home. (id:60365)
Lower - 199 Habitant Drive S
Toronto, Ontario
This Spacious And Inviting Apartment Is Located On The lower level Of A Well-Maintained Semi-Detached Home, Offering The Perfect Combination Of Comfort And Convenience & Includes Utilities. The Apartment Boasts A Functional Kitchen With Plenty Of Counter Space For Meal Preparation, And Ample Storage For All Your Kitchen Essentials. One Parking Spot Is Included. The Apartment Features One Bedroom With Large Window. (id:60365)
325 - 4975 Southampton Drive
Mississauga, Ontario
Professionally painted in designer neutrals this Sunny End unit has a great functional floorplan. Spacious Kitchen with peninsula and convenient breakfast bar overlooks the dining area and living room. Separate family room can be treated as an office or 4th bedroom. Upper level boasts 3 good sized bedrooms, the primary bedroom has its own private ensuite, walk in closet and private balcony perfect for a quiet place to enjoy a cup of coffee or glass of wine at the end of the day. Laundry room conveniently located on bedroom level. Well maintained and cared for unit - nothing to do but move in. Family friendly complex complete with playground and Conveniently located close to Erin Mills Town Centre, Credit Valley Hospital, Great Schools, Public Transit and easy Highway access. (id:60365)
19 - 3409 Ridgeway Drive
Mississauga, Ontario
Stunning One Years New Condo-townhome 2 Bedrooms 3 washrooms, with terrace for rooftop parties, (Upper Level)1349SF Townhouse in Erin Mills, One Parking Included,Open Concept Main floor with Kitchen, Living & Dining, Master Bedroom Features Ensuite washroom, laundry on 2nd floor, Steps to Bus Stop. All amenities close by Walmart, Costco and Grocery stores, schools. easy drive to hwy403 & QEW, parks and community centers nearby. Easy showing. (id:60365)
2384 Bloor Street W
Toronto, Ontario
Extremely Well Established Japanese Sushi Restaurant Located At Heavy Traffic Bloor West Village. Current Weekly Sale Is More Or Less $13,000. As Per Vendor. ****Friendly Loyal Customers**** Full Line Of Equipment With W/I Cooler, W/I Freezer. *Open 11:30 Am Till 9:30 Pm On Weekdays And 3Pm Till 9Pm On Sunday***Exhaust System And Huge Kitchen*** Llbo. Great Net Income! *** Easy To Convert To Different Type of Restaurant*****New Lease Will Be Available For Qualified Buyer*****Any Unauthorized Visit Is Absolutely Not Permitted.***** Excellent High End Location! Great Income.***** (id:60365)
Bsmt - 7047 Dalewood Drive
Mississauga, Ontario
DISCOVER THE CHARM OF 7047 DALEWOOD DR, NESTLED IN MISSISSAUGA, ONTARIO, L4T 4G1. THIS DELIGHTFUL PROPERTY OFFERS THE PERFECT BLEND OF COMFORT AND CONVENIENCE, SITUATED CLOSE TO SCHOOLS, PARKS, SHOPPING CENTERS, AND MAJOR HIGHWAYS FOR EASY COMMUTING. ENJOY A SPACIOUS LAYOUT FEATURING 3 BEDROOMS AND 3 BATHROOMS, ACCENTED WITH MODERN FINISHES AND A WELCOMING AMBIANCE. STEP OUTSIDE TO A GENEROUS BACKYARD OASISIDEAL FOR ENTERTAINING OR PEACEFUL RELAXATION. AMPLE PARKING IS INCLUDED, COMPLETING THE APPEAL OF THIS INVITING HOME. DONT MISS YOUR CHANCE TO MAKE THIS BEAUTIFUL PROPERTY YOURSSCHEDULE A VIEWING TODAY! (id:60365)
301 - 45 Ferndale Drive S
Barrie, Ontario
This stylish 3-bedroom, 2-bath corner unit condo is freshly painted throughout, including,Baseboards, ceilings and doors, and features luxury waterproof laminate flooring . Boasting over 1,400 square feet, this bright and spacious end unit allows for abundant natural light and offers added privacy. Modern updates include crown moulding and LED pot lights in the living room and hallway. California shutters and custom blinds adorn every window, adding a touch of elegance and functionality. The upgraded galley-style kitchen is both convenient and modern,featuring LED undermount lighting, large pantry with pullouts, pot drawers, tile backsplash with S/S appliances.Napoleon high efficiency Furnace and water softener. The primary bedroom offers a generously sized walk-in closet with custom shelving for ample storage. Enjoy the convenience of underground parking and a large storage locker, along with proximity to schools,shops, parks, and restaurants. Step out onto the large balcony perfect for BBQs or quiet mornings with your coffee. Adjacent to Bear Creek Eco Park with ponds and multiple walking trails. Don't miss out on this must see family home. (id:60365)
79 Poyntz Street
Penetanguishene, Ontario
Top 5 Reasons You Will Love This Home: 1) Enjoy stunning, serene views of Penetang Harbour and Georgian Bay from this thoughtfully designed home, recently refreshed with new paint, luxury vinyl flooring, and updated lighting for a modern, welcoming feel 2) The updated kitchen flows effortlessly into the open-concept living area, creating a bright and inviting space ideal for everyday life and entertaining guests 3) Featuring three bedrooms and two bathrooms, including a main level primary suite, plus a walkout basement with spray foam insulation, this home offers flexible living spaces that can grow with your family 4) Step outside from the kitchen onto a sunny deck overlooking a fully fenced backyard, perfect for summer barbeques, family fun, and a safe play area for kids and pets 5) With parking for two vehicles and future potential to expand the basement into additional bedrooms or living space, this home is an excellent choice for first-time buyers or growing families. 1,267 above grade sq.ft. plus an unfinished basement. *Please note some images have been virtually staged to show the potential of the home. (id:60365)
311 Pine Drive
Barrie, Ontario
Rare opportunity in Barrie's sought-after Bayshore community! This charming 4 bedroom raised bungalow offers over 1,900 sq ft of finished living space and is situated on a mature 75 x 145 ft lot, offering an exceptional blend of function, comfort, and outdoor living. The backyard oasis features a 20x40 saltwater pool with an expansive stone patio ideal for lounging and entertaining, surrounded by manicured lawn and gardens. A covered gazebo provides shaded outdoor dining next to the poolside shed/bar, while the large 16 x 35 ft deck offers elevated views of the yard and pool. Inside, the home has been thoughtfully updated and expanded. The spacious and bright primary bedroom retreat with ensuite is now located above the garage, and a main-floor bedroom has been converted into a bright, functional laundry/mudroom with direct access to the backyard. The main floor features two additional bedrooms and a full bathroom. The kitchen, complete with an island/breakfast bar flows seamlessly into the open-concept living and dining area, with walkout to the rear deck and backyard. With the addition, the single car garage has been expanded to a double car garage, complete with a heated workshop. The lower level includes a generous great room, bathroom, and a fourth bedroom, with large above-grade windows that fill the space with natural light, creating a bright and cheerful living area. A climate-controlled wine cellar completes the lower level. Located in a family-friendly neighbourhood close to schools, walking trails, parks, the waterfront, and GO transit. A rare offering in one of Barrie's most desirable areas. Shows true pride of ownership. (id:60365)
9 Dock Lane
Tay, Ontario
Top 5 Reasons You Will Love This Home: 1) Indulge in the epitome of waterfront living, where expansive decks and private balconies offer the idyllic setting for pre- and post-boating relaxations, diving adventures, and water activities 2) Experience culinary excellence in the well-appointed kitchen featuring a gas stove, built-in oven, and a spacious island with ample seating 3) Entertain in style in the main level living room boasting a soaring 20-foot ceiling and a cozy gas fireplace, creating an inviting ambiance for gatherings 4) Retreat to two luxurious primary bedrooms, each adorned with decorative walls, captivating water views, large walk-in closets, and ensuites with heated flooring 5) Welcome guests into the grand foyer of this home and boasting excellent curb appeal enhanced by upgraded exterior lighting and an interlock driveway. *Please note some images have been virtually staged to show the potential of the home. (id:60365)













