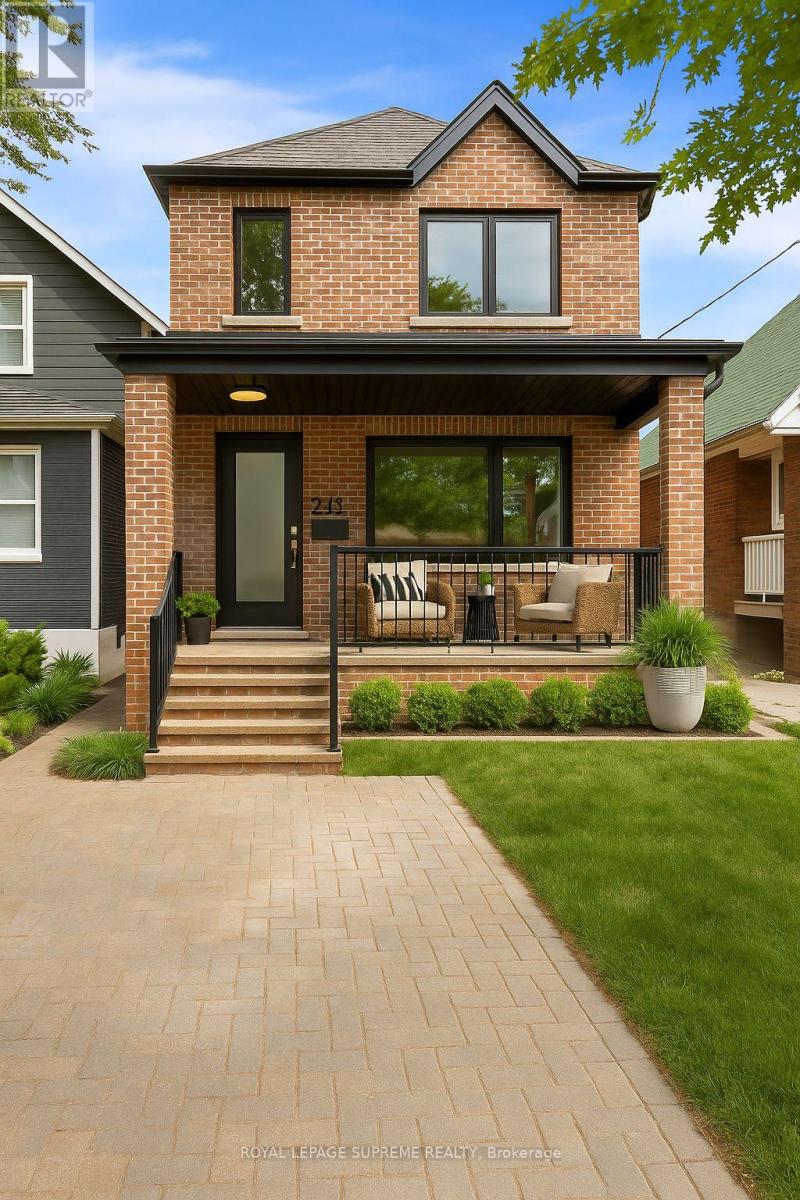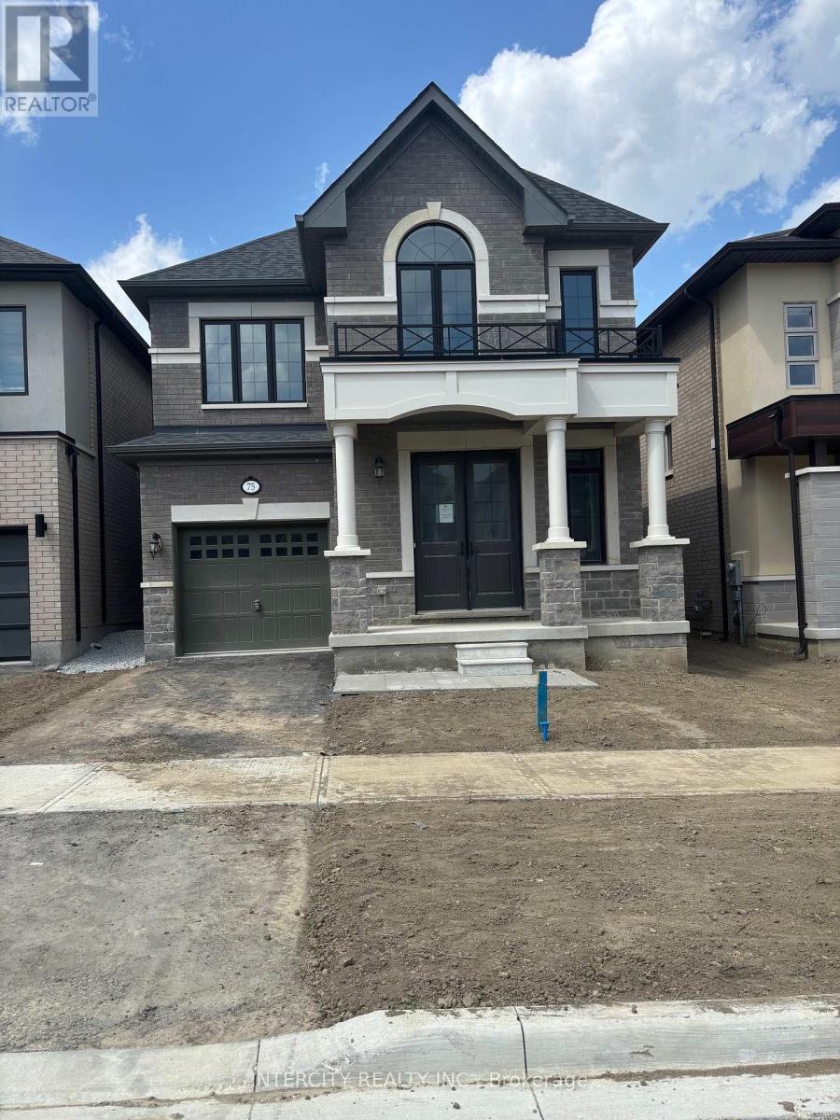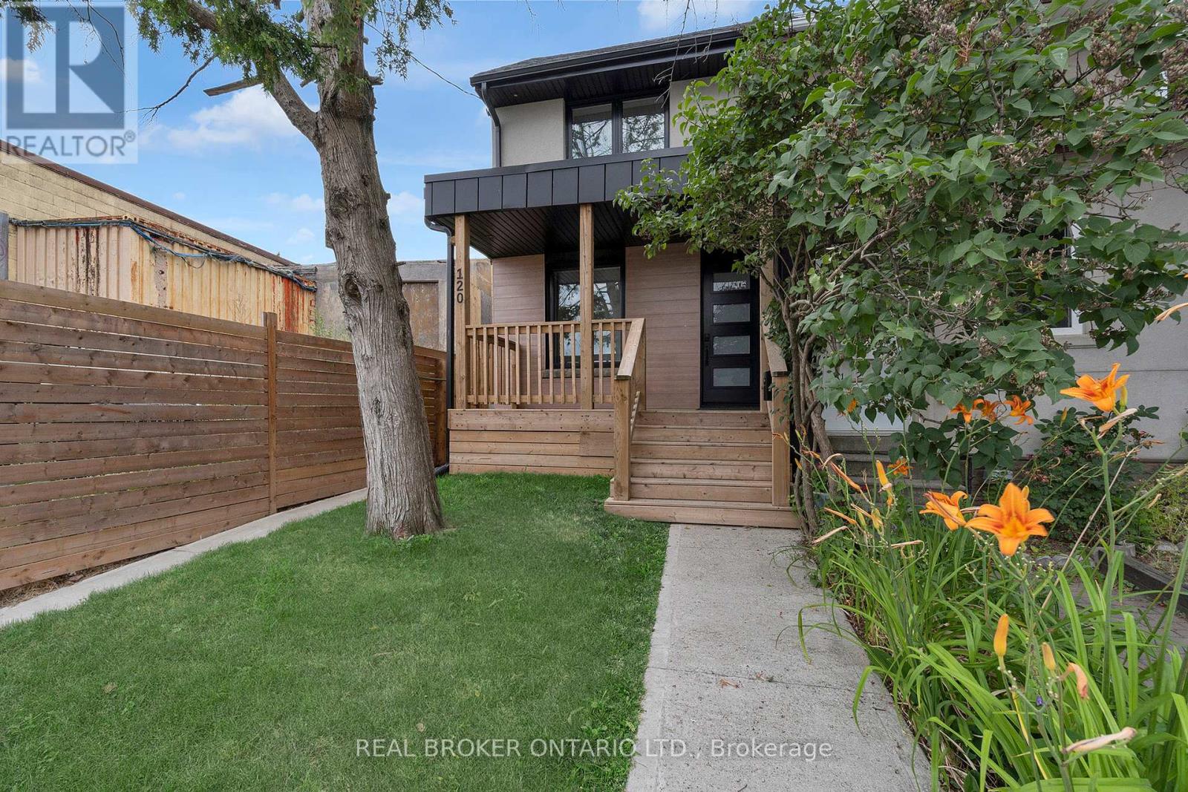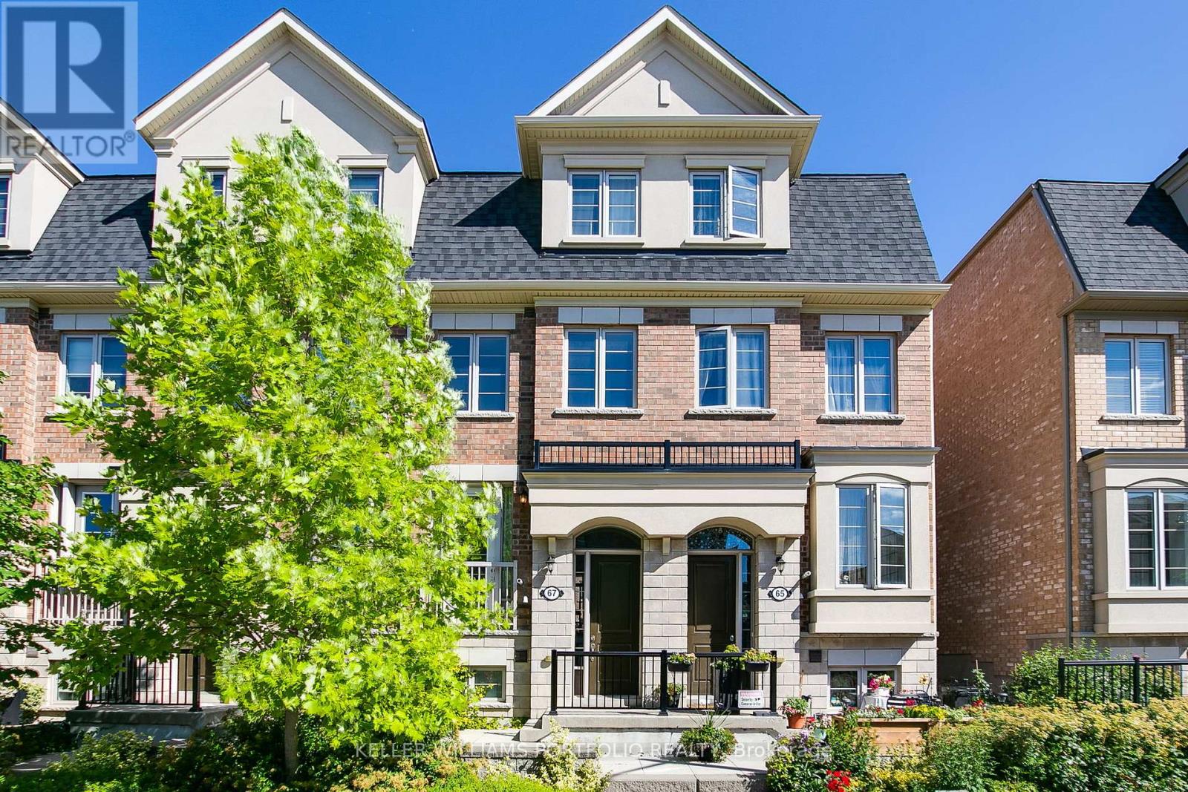919 - 38 Joe Shuster Way
Toronto, Ontario
Bright & Spacious Condo in Trendy Downtown Pocket Stylish unit with unobstructed sunset views, natural light, and lower carrying costs. Located on the edge of downtown with a residential feel just steps to Queen West (The Drake, great restaurants, nightlife & shopping), transit, and the QEW. Well-managed building with top-notch amenities: full gym, yoga room, indoor pool & hot tub, games room, guest suites, 24/7 security, ample visitor parking & outdoor terrace. Close to Rita Cox Park great for kids, pets & relaxing weekends. Incredible value for end-users or investors. (id:60365)
5404 - 3883 Quartz Road N
Mississauga, Ontario
Soaring Above the City 54th Floor Unit. 2 Bedrooms + Den + 2 Washrooms, Luxury Living In M City 2 Executive Condo, Located In the Heart of Down town Mississauga. Impressive 9Ft Ceiling, With Floor To Ceiling Windows, Providing Awe-Inspiring Panoramic Views of Mississauga'sCore! Sun-Filled West Open Unit, With Open Concept Layout. Modern Kitchen, With Quartz Countertop, Stainless Steel Appliances, PaneledFridge And Dishwasher. Over 820 Sq/Ft Interior + Massive 237 Sq.Ft of Wrap-Around Balcony with Un-Obstructed Views of the City! PrimaryBedroom Boasts 3pc Ensuite & W/O to Balcony. Additional Bedroom with Floor-to-Ceiling Windows, 3pc Main Bath + Den can use as Bedroom & anEnsuite Laundry. located in a walkable, central location just steps from Square One, Celebration Square, YMCA, Central Library, Living Arts Centre, Sheridan College. Minutes from Go Transit, 401, 403 &FutureLRT and U of T Mississauga Campus. Enjoy resort-style amenities: outdoor pool, kids playground, rooftop terrace with BBQs, yoga studio, gym, sauna,party room, and 24-hour concierge. Internet is included in the maintenance fee!! (id:60365)
Basement - 51 Pellegrino Road
Brampton, Ontario
Excellent Premium Ravine Lot Legal Basement Located in the neighborhoods of mount pleasant, two bedroom + two full wash rooms ,this home has everything you ever wanted. Spacious Open concept Separate Double door entrance. Cat 6 cable through the house .Close to go Station, park, school and plaza. Tenant insurance is a must. Fridge, Stove, Oven, Microwave And Two in one Washer/Dryer. Tenant To Pay 35% Of the Utilities. This Home Perfect For small family Or Working Professional. Tenant to buy their own internet. (id:60365)
24 York Avenue
Toronto, Ontario
Welcome to the newly custom-built home thoughtfully constructed at 24 York Ave which offers the perfect blend of modern luxury and smart design. The main floor features soaring 10-foot ceilings, a stylish powder room, a bright skylight, and a stunning gourmet kitchen with stainless steel appliances, a large walk-in pantry, and elegant designer finishes throughout. Upstairs includes three spacious bedrooms, a spa-inspired primary ensuite, a second full bath, custom closet organizers, and 8-foot ceilings. The finished basement with separate entrance includes 8-foot ceilings, a full bathroom, and a well-designed 1-bedroom suite ideal for extended family or guests. Enjoy a front yard parking pad, welcoming veranda with 11-foot ceiling, and a prime location just a short walk to the new Eglinton LRT Mount Dennis Station, close to parks, schools, transit, and shopping. A rare opportunity in a thriving, family-friendly neighbourhood. (id:60365)
1806 Barsuda Drive S
Mississauga, Ontario
Price To Sell. Welcome To 1806 Barsuda Dr In Clarkson With A Remarkable 70 Ft Front Lot, With A Backyard That Back Directly Onto Beautiful Trails. A Charming Two Story Home Offers The Perfect Blend of Space, Comfort, Modern Upgrades, And A Welcoming Covered Porch. This 4+1 Bedroom, 2.5 Bathroom Home Feature a Double Car Garage Including A Fully Finished Basement Apartment With A Second Kitchen, Complete With Approved City Permits. Perfect For First Time Home Buyers And Young Families Looking To Settle Into A Comfortable, Well-Maintained Space In A Great Location. Lorne Park School Area. Amazing Potential & Great Value! Walking Distance To Clarkson Go Train, Minutes to QEW and UofT Mississauga. Don't Miss This Opportunity!! Recent Updates include: Basement Renovation 2020, Minutes to QEW and UofT Mississauga. Don't Miss This Opportunity!! (id:60365)
1224 Queens Plate Road
Oakville, Ontario
This is a rare final opportunity to purchase a new home by award-winning developer Hallett Homes in one of Oakville's most prestigious enclaves, Geln Abbey Encore. Situated in a mature, established community surrounded by parks, trails, top-rated schools, and premier amenities, only five luxurious single-family homes remain available. Each home will be built on a premium 38' x 90' lot and offers between 2,890 and 3,176 square feet of above-grade space, with the option to finish the basement. Buyers will have the opportunity to personalize their home by selecting from three elegant floor plans, distinct elevations, and a range of refined interior finishes, working directly with the builder throughout the process. These homes are thoughtfully designed to feature striking curb appeal, combining stucco, tumbled clay brick, and detailed masonry. They also boast 10-foot smooth ceilings on the main floor, engineered oak flooring, and expansive windows that fill the space with natural light. The chef-inspired kitchens feature extended cabinetry, stone countertops, and JennAir appliances, while spa-style primary ensuites include soaker tubs and frameless glass showers. Each home also features smart home technology, including smart locks, a smart thermostat, and a year of remote access. With a move-in timeline of Summer 2026, this is a limited opportunity to secure a custom-built home with a 10-12 month closing from construction start in one of Oakville's most desirable communities. (id:60365)
75 Claremont Drive
Brampton, Ontario
Welcome to the prestigious Mayfield Village. Highly sough after " The Bright Side " community built by renowned Remington Homes. Brand new construction. The Bonavista model, 2195 sq.ft. 4 bedroom, 2.5 bath home, complemented by soaring 9ft ceilings on main level. Open concept living makes for great everyday living and entertaining. Gas fireplace. Enjoy the elegance of hardwood flooring on main and upstairs hallway. Upgraded broadloom in bedrooms. Don't miss this chance to live in this beautiful home. Schedule your viewing. (id:60365)
120 Wiltshire Avenue
Toronto, Ontario
Looking for a beautiful, modern, and meticulously upgraded home perfect for a professional, couple, or young family ready to make their mark in the city? Welcome to 120 Wiltshire Ave, a 3+1 bedroom, 4 bathroom semi-detached home in Toronto's Carleton Village. From the moment you arrive, youre greeted by sleek accent lighting that sets a stylish, upscale tone. The main floor offers a stunning open-concept layout filled with natural light from enlarged double-pane windows (2023), and engineered hardwood flooring (2023) that flows throughout a clean, minimalist design. The updated kitchen (2023) features dual-tone cabinets, quartz countertops with brushed brass hardware, soft-close drawers, stainless steel appliances, and additional built-in pantry storage - perfect for everyday cooking or entertaining. A rear foyer entrance off the backyard and parking area adds daily convenience, while a 2-piece bathroom with roughed-in laundry gives you the option for a main floor laundry setup if youre planning to rent out the basement. The fully finished lower level boasts raised ceilings for an open, airy feel. A newly added kitchenette (2025) provides added prep space or storage, making it ideal for guests or a separate living area. Complete with a bedroom, sleek 4-piece bathroom, stacked laundry, and private walk-up entrance, the basement is ready for in-laws, tenants, or extended family. Upstairs are three spacious bedrooms and two bathrooms are designed for comfort and function. Just steps away is Earls Court Park with an off-leash dog area, splash pad, basketball courts, soccer nets, asphalt running track, and outdoor calisthenics zone. The nearby Joseph Piccininni Community Centre features indoor/outdoor pools, a gymnasium, dance studios, outdoor rink and a health club. Public transit is at your doorstep, and the area is full of cozy cafés, diverse cuisine, and local shops. 120 Wiltshire Ave is the complete package, don't miss out by booking your tour today! (id:60365)
67 Edward Horton Crescent
Toronto, Ontario
Modern executive townhouse offering four levels of sun-filled living in a quiet, sought-after neighbourhood. The open-concept main floor features hardwood floors, tall ceilings, a Juliet balcony, linear fireplace, and a stylish kitchen with gas range, breakfast bar, and walkout to an oversized sun deck ideal for entertaining. Upstairs offers two bright bedrooms sharing a four-piece bath, and a convenient laundry centre, while the top floor is reserved for a private primary retreat with walk-in closet, spa-inspired five-piece ensuite, and full-width terrace. The finished lower level adds flexible rec or office space, a three-piece bath, and direct garage access. Move-in ready, with multiple outdoor spaces, functional living areas, and a location close to parks, schools, shopping, transit, and major highways. (id:60365)
5202 Viola Desmond Drive
Mississauga, Ontario
Beautifully newly built premium corner house (Premium model built by Mattamy in 2023). Good Sizes bedrooms. a modern kitchen with stainless steel appliances, a contemporary design, lots of light and a nice balcony. Pleasure of modern living in the heart of Mississauga. Great location close to all major highways, all amenities, Shopping plazas, Schools Etc. Very close to Erin Mills Centre. Must visit Property. (id:60365)
53 Willow Street N
Halton Hills, Ontario
Built in 1887 and proudly standing for over a century, this iconic character home sits on an impressive in-town lot, spanning over a quarter of an acre, in one of Acton's most walkable, charming downtown locations. With more than 3,000 square feet of living space and six bedrooms, this grand residence offers room to grow, restore, or reimagine. Inside, you'll be captivated by original craftsmanship rarely seen today: solid wood doors, rich trim detail, and stunning stained glass reflecting a bygone era. The bones are strong, the charm is intact, and the potential is endless. Upstairs, one of the six bedrooms is already equipped with a kitchenette, ideal for multigenerational living, in-law potential, or simply an artist's retreat. Outside, the detached garage and workshop offer space for hobbies or storage, with ample parking and a carport with a pulley system to allow a motor home, high 5th wheel or boat on a trailer to accommodate your lifestyle. Whether you're a lover of historic homes, a savvy renovator, or someone with a bold vision for future development, this property checks every box. And location? It doesn't get better. You're just steps from the Acton Farmers Market, local shops, the library, Robert Little School, and only minutes to Fairy Lake, the GO Station, and everything else this vibrant community offers. An incredible opportunity to own a piece of Acton history - with the space and flexibility to shape its future. (id:60365)
12 Joywill Court
Brampton, Ontario
Welcome to this charming detached home, perfect for family living! The main floor features a spacious living and dining area with durable laminate flooring, ideal for everyday comfort and entertaining. The bright eat-in kitchen offers ceramic tile floors, stainless steel appliances, and a walk-out to the backyard deck-perfect for summer BBQs. Upstairs, you'll find three generously sized bedrooms, all with laminate flooring, closets, and natural light. The primary bedroom is a true retreat, featuring two walk-in closets and a 4-piece ensuite bathroom. The basement includes a recreation room and a 3-piece bathroom-ready for relaxation, entertaining, or your personal touch. Enjoy a beautifully landscaped backyard complete with a garden shed, privacy fence, and a spacious deck. Don't miss your opportunity to own this well-maintained home! Close to parks, schools, community centre and more! (id:60365)













