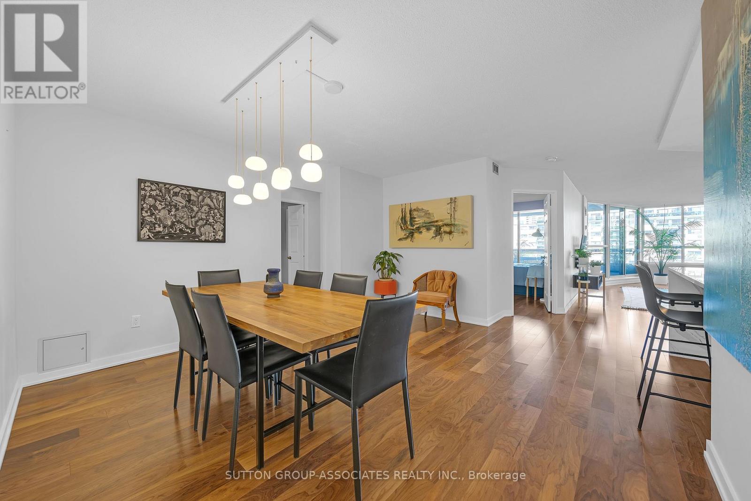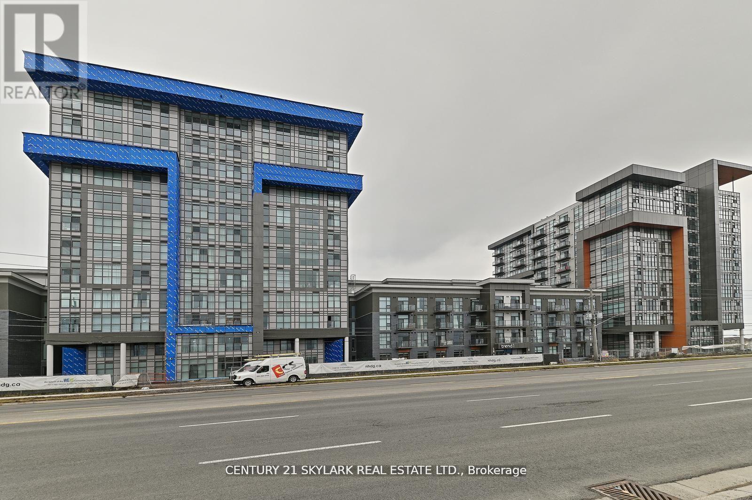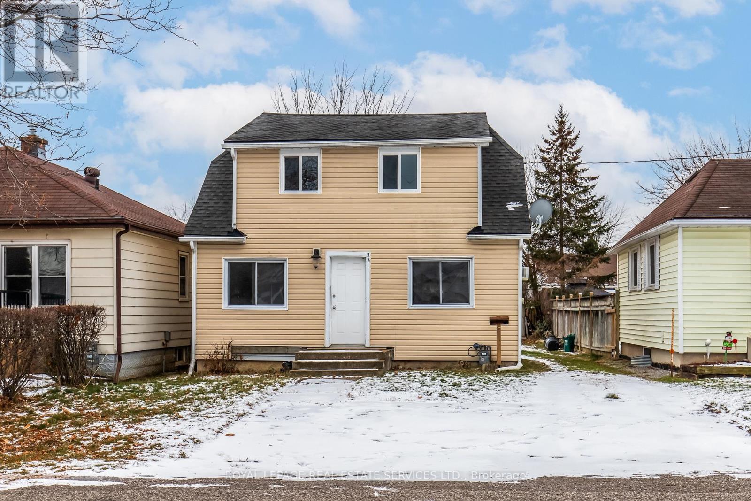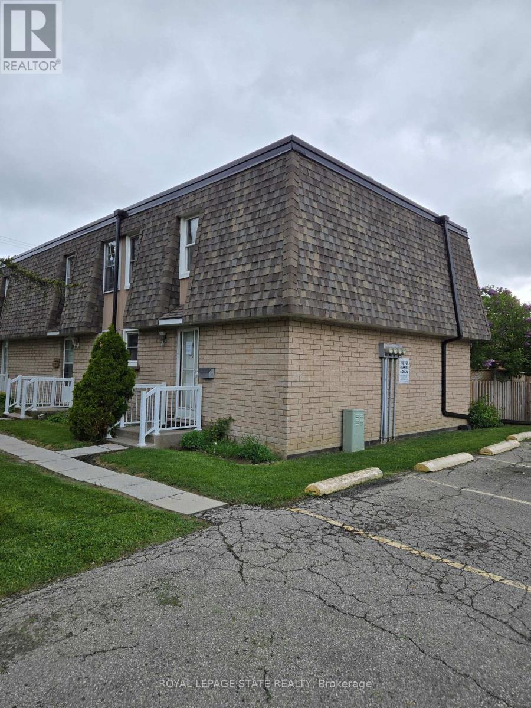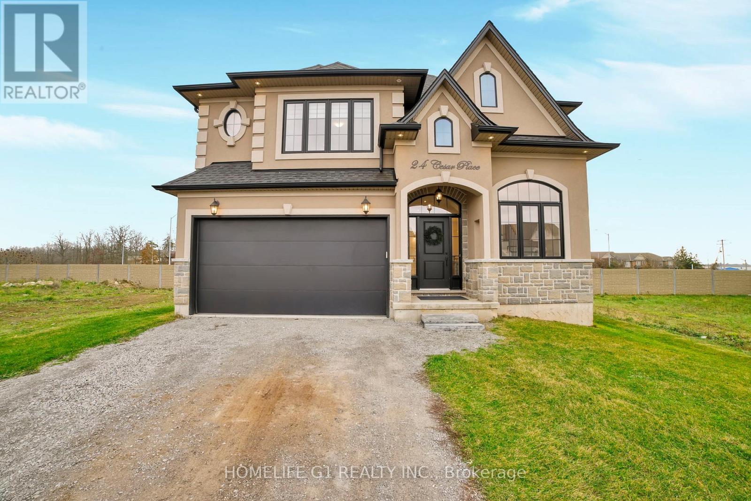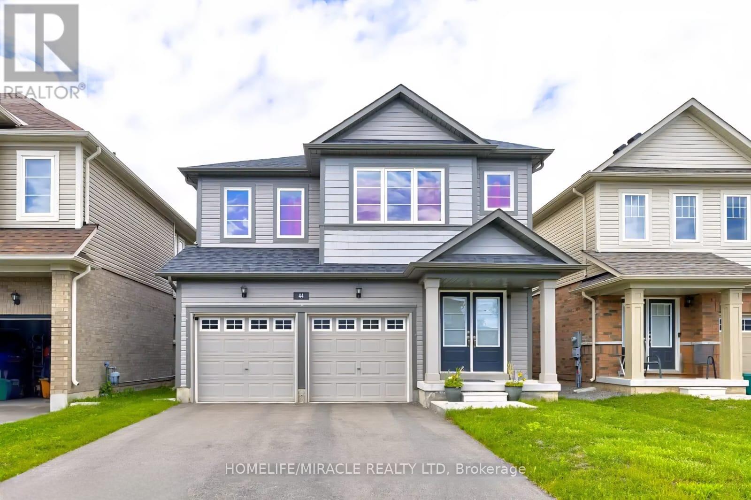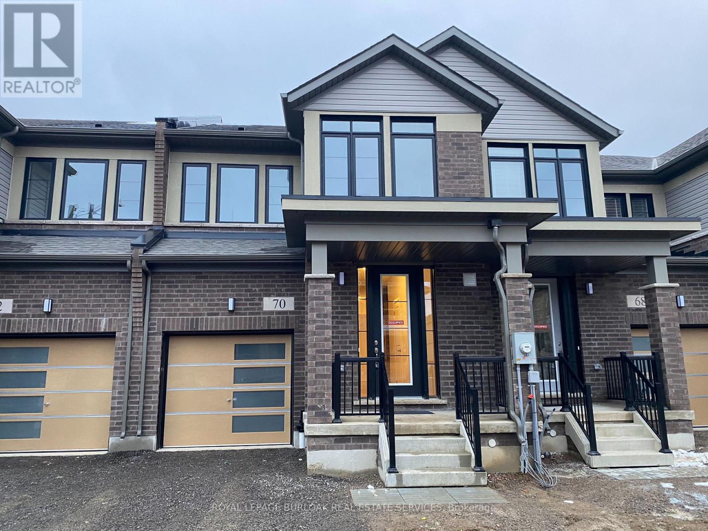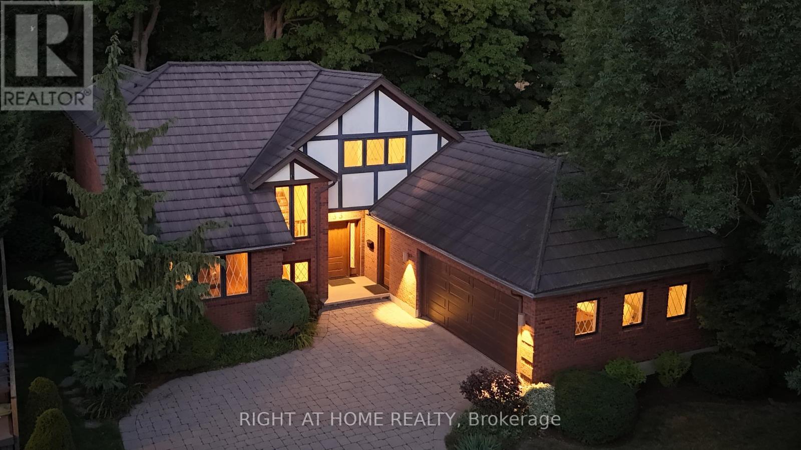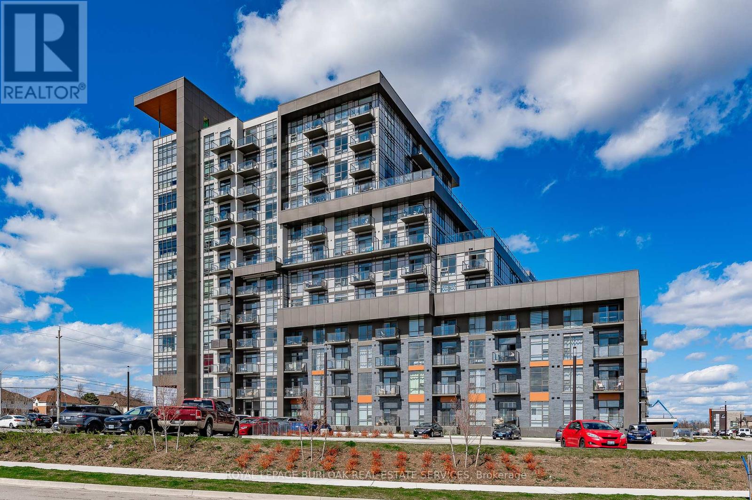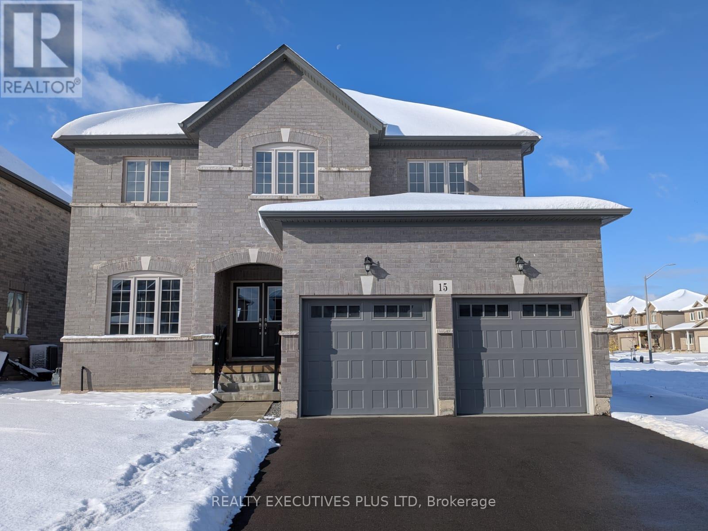601 - 130 Carlton Street
Toronto, Ontario
Experience luxurious downtown living in this beautifully renovated 2-bedroom, 2-bath suite at the iconic Carlton on the Park by Tridel. Boasting over 1,619 sq ft of elegant, sun-filled space, this rare gem features spacious living and dining areas, a gourmet kitchen with stainless steel appliances, quartz counters, and a breakfast bar, plus two large bedrooms each with ensuite baths and walk-in closets. Additional modifications made to accommodate disabilities - age in place! Enjoy a private terrace perfect for entertaining, along with the convenience of a deeded underground parking spot. Maintenance fees are all-inclusive (including 1 GB internet and premium cable) with no extra utility bills offering exceptional value in a prime location. The building offers 24-hour concierge and security, an indoor pool, gym, conference rooms, newly landscaped rooftop BBQ terrace, and more. Just steps from College subway, Eaton Centre, Loblaws, LCBO, IKEA, U of T, TMU, George Brown, top hospitals, and the financial district, this unbeatable A++ location puts the best of Toronto at your doorstep. Don't miss this rare opportunity to own a spacious, stylish, and affordable slice of urban paradise. (id:60365)
401 - 460 Dundas Street E
Hamilton, Ontario
**SEE VIRTUAL TOUR**Rare 1 Bedroom + Den with 2 Bathrooms Unit**764 Interior Sq. Ft + 33 Exterior Sq. Ft Balcony**Den is Large Enough to Convert into Second Bedroom**Upgraded Kitchen**Ensuite Laundry**1 Underground Parking & 1 Locker Included**Primary Bedroom with Walk-In Closet and 4pc Ensuite**Close to 407, 403 & Aldershot Go station**Close to Burlington**Energy Efficient Geothermal Heating and Cooling System in the Building** (id:60365)
53 Kinsey Street
St. Catharines, Ontario
Detached legal duplex with both units above grade, both with fully separate entrances. Propertyis vacant so you can bring in your own tenants or owner occupy one or both units. Main floorhas a two bedroom unit with access to the basement. Upper level one bedroom unit with accessfrom the front door. Efficient radiant heating system. Large backyard and lots of parking indriveway. Close to Ridley College, Penn Centre, Brock University, hospital and downtown St.Catharines, transit and schools. Great for first time investors or owners looking for some help to pay the mortgage. (id:60365)
4 - 153 Limeridge Road W
Hamilton, Ontario
Good starter end unit townhome on the Hamilton Mountain. The property is in need of repairs. Close to all major amenities. Sold "as is, where is" basis. Seller makes no representation and/ or warranties. (id:60365)
27 - 595 Third Street
London East, Ontario
Conveniently located between Fanshawe College and Argyle Mall with easy access to industrial parks, London International Airport, and Hwy 401, this bright corner-unit townhome offers a forced-air furnace, spacious kitchen, open dining/living area, and large bedrooms with generous natural light, plus a full basement bathroom and two additional study rooms-an ideal rental option close to schools, shopping, and transit. (id:60365)
24 Cesar Place
Hamilton, Ontario
- NEW ANCASTER - Limestone Manor - Prestigious, Modern, High End Living - Single Street Neighborhood - 44 Foot Lot - 6 Parking Spaces - Low Traffic Area - Reputable & Community Oriented Resident Base - Very Private UPPER: - Feels Brand New - 4 Bedrooms - 4 Bathrooms -Open Concept - Large Windows - Lots of Natural Light - Brown Floors - Black Doors and Trims -Gold Hinges - Gold Faucets, Mirrors & Accessories - Gold & Black Light Fixtures - Black Vents -All Large Bedrooms - Primary Bedroom w/ 2 Closets - Extra-Large Stand-Up Shower in Primary Bathroom - Stand-Alone Tub in Primary Bathroom - Step-In Closets for 2 Bedrooms - Every Bedroom(Upstairs) Connected to a Bathroom - Completely Customized Kitchen - Café Appliances (upstairs) - Extra-Large Custom Island - Powerful Hood Range - Pot Filler - Quartz Countertops Throughout (upstairs) -Large Family Room - Gas Fireplace - Upgraded Floor-to-Ceiling Curtains VICINITY: - Walking Distance: Walmart, Canadian Tire, Lowes, Boston Pizza, Wimpys, Winners, Osmows, Pizza Hut, 3 Separate Gyms And Way More! - Schools - Daycares - 3-4 Minute Drive To Ancaster Village -Absolutely Everything You Need - Bus Stop at End of Street. TENANT TO PAY 70% OF ALL UTILITIES.- PLEASE NOTE: PHOTOGRAPHS MAY MAKE ROOMS APPEAR SMALLER THAN THEY DO IN PERSON. ENTIRE HOUSE &BASEMENT AVAILABLE FOR RENT SEPARATELY AS WELL. (id:60365)
44 Cottonwood Crescent
Welland, Ontario
Welcome to 44 Cottonwood Crescent, nestled in the tranquil Dain City neighborhood of Welland-where modern style blends seamlessly with everyday comfort. Built in 2021, this stunning detached home offers over 2,000 sq. ft. of beautifully designed living space, complete with four bedrooms and three bathrooms. The main floor features a bright, open-concept layout highlighted by a charming bay window and a cozy electric fireplace-perfect for family gatherings or quiet evenings in. The contemporary kitchen is equipped with stainless steel appliances, a functional center island, and a sunlit breakfast area with views of the spacious backyard. Upstairs, the generous primary suite offers a luxurious five-piece ensuite and a walk-in closet. Three additional well-appointed bedrooms provide ample space and natural light for family, guests, or a home office. Sitting on a deep 122-foot lot, the property include sparking for up to six vehicles. Just steps from lush green spaces and the scenic Welland Canal, the location is ideal for those who enjoy outdoor living. With schools, parks, trails, and Highway 406 only minutes away, this home is an exceptional choice for growing families seeking space, style, and convenience in a warm, welcoming community. (id:60365)
70 Freedom Crescent
Hamilton, Ontario
3 Bed, 2.5 Bath Freehold townhome built by Cachet Homes in 2023. Backs onto an open field. Freshly painted along with brand new laminate floors on the upper level, and a new stylish wood veneer staircase (December '25). Approximately 1,676 square feet of living space featuring an open concept design and boasting 9' ceilings on the main floor. Located in Mount Hope within close proximity to the Hamilton International Airport with quick access to Hwy 403. Within walking distance of Mount Hope Public Elementary School and a short drive to shops along Upper James and Rymal Road. Other features include Stainless Steel appliances, quartz counter tops, hardwood flooring in Great Room and a large mud room with access to the Grage. The upper level offers the convenience of a Laundry Room and the Master Ensuite features double sinks and a large shower with Glass door enclosure. Tenants are responsible for all utilities (gas, electricity, water, rental equipment), and must provide Full Equifax/Trans Union Credit score, rental app, Employment & Reference letters and proof of income. (id:60365)
33 Walnut Drive
Guelph, Ontario
33 Walnut Drive, a charming Tudor-style gem, custom-designed and built in 1984 for the original owners, who have meticulously maintained it ever since. Boasting over 4,800 sq. ft. of meticulously crafted interior space, this home offers timeless character, exquisite craftsmanship, and modern comforts. Every detail has been carefully curated to exceed expectations. From the moment you arrive, the curb appeal is undeniable. A stone walkway, mature trees, & professionally landscaped gardens create a picture-perfect first impression. Step inside to a gracious entry way & grand two-story living room featuring soaring ceilings, striking fireplace, & views of the enchanting backyard. The dining room offers serene vistas of a cascading waterfall & includes a walkout to the private oasis with lush gardens & an expansive deck, ideal for entertaining or peaceful mornings with coffee. The chefs kitchen includes a generous eat-in area & opens to the family room, creating a warm, inviting space for gatherings. The main-floor primary suite is a private retreat, complete with walk-in closet & luxurious ensuite. Also on the main level is an executive office featuring custom millwork & built-in shelving, ideal for working from home. Upstairs, you'll find 3 additional spacious bedrooms, full bath, & a bright open loft, ideal as a secondary office, studio, or playroom. The lower level offers a large recreation space ready to be customized into a games room, home theatre, or gym. There is ample storage throughout. Additional features include double garage with inside access, main floor laundry, steel roof, 200 AMP service, new furnace & A/C. Ideally situated in an established neighbourhood, walkable to shops & top notch schools. Floor plans & construction specifications, which exceeded standard building codes, are available upon request. Offered for the first time, this home has been the setting for a lifetime of memories. Now, it's ready for you to begin your own chapter. (id:60365)
121 - 450 Dundas Street E
Hamilton, Ontario
Welcome to 450 Dundas St East, a brand new condo building in a great location. Located on the 1st floor this bright modern unit features, stainless steel appliances, vinyl plank flooring, 4 piece bathroom, large private bedroom, den/office space, insuite laundry & balcony with great views. Building amenities include exercise room, party room, and rooftop patio with deck & bbqs. Includes one Underground parking spot & dedicated locker. Close to amenities, old Waterdown, 407, minutes from Aldershot Go & highway access. Move in ready perfect for bachelor, young professional or couple. (id:60365)
15 Venture Way
Thorold, Ontario
Brand New Never Lived In Amazing All Brick Detached Home on a 50 ft wide lot! This is the opportunity to move into a brand new home with upgraded features without the wait! The wonderful layout has maximized the opportunity for an abundance of sunshine. The open concept kitchen and familyroom is enhanced by the cathedral ceiling creating great space for entertaining and family time. The four bedrooms upstairs are highlighted by the primary bedroom with a lavish ensuite and two walkin closets. The lower level future potential was well considered when the builder added a separate private entrance and the windows allow more natural light. The finished full bathroom in the lower level is waiting for the new owner to design the rest of the additional living space to address their own personal requirements. Don't miss out on new, upgraded, inviting, family neighbourhood! (id:60365)
722 - 652 Princess Street
Kingston, Ontario
Located in the very heart of the city, Sage Kingston Condos will be the home that supports your lifestyle. This 2-bedroom condo comes with parking and a locker. The kitchen is open-concept, combining the front foyer with your living space, and the flow continues with laminate flooring throughout. The huge windows let in plenty of natural light and boasts a beautiful view. The building includes for your use a glass-roof atrium with garden, study rooms, fitness center, games room, lounge, rooftop patio/terrace, underground parking, secured bicycle storage, and underground parking. A 14-min commute to Queens University, 5-min from shopping in both directions, and steps from major transit-line stop. (id:60365)

