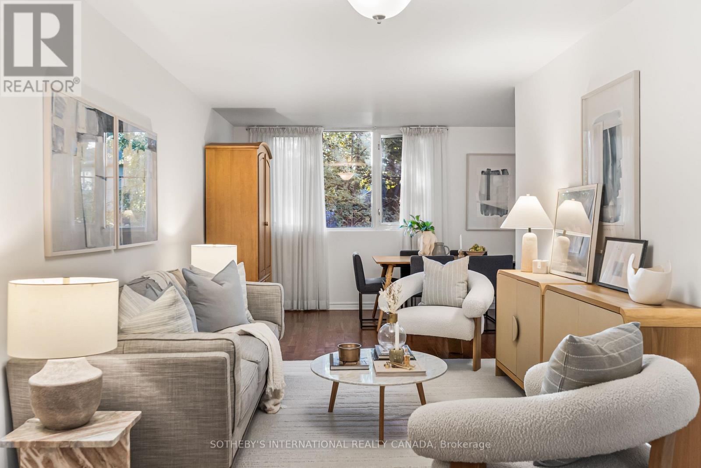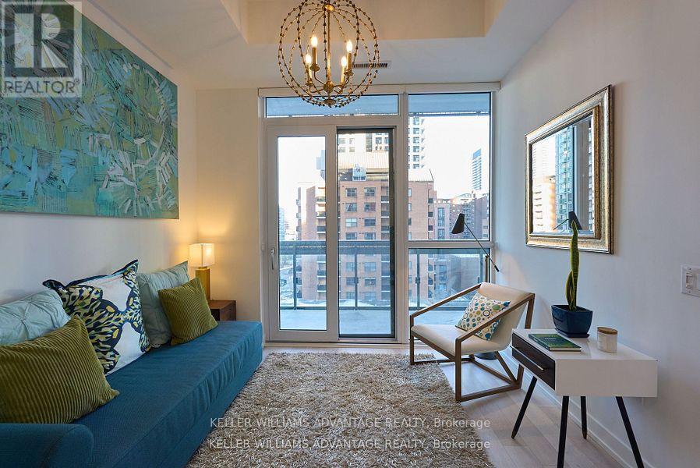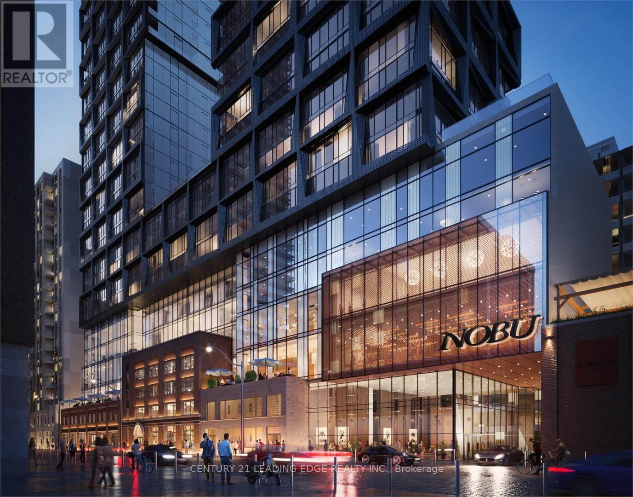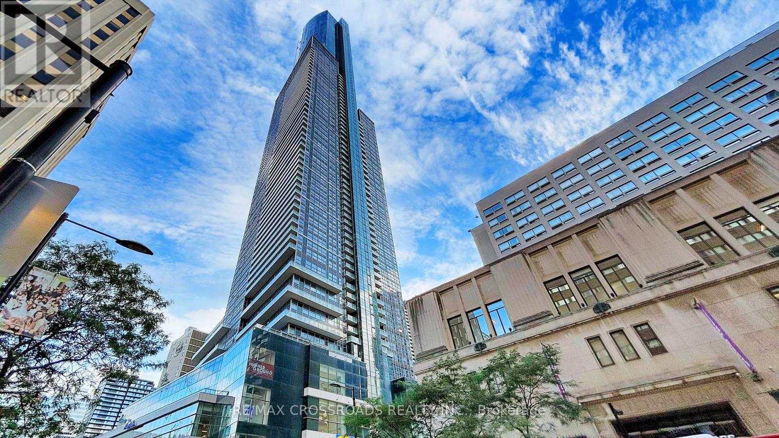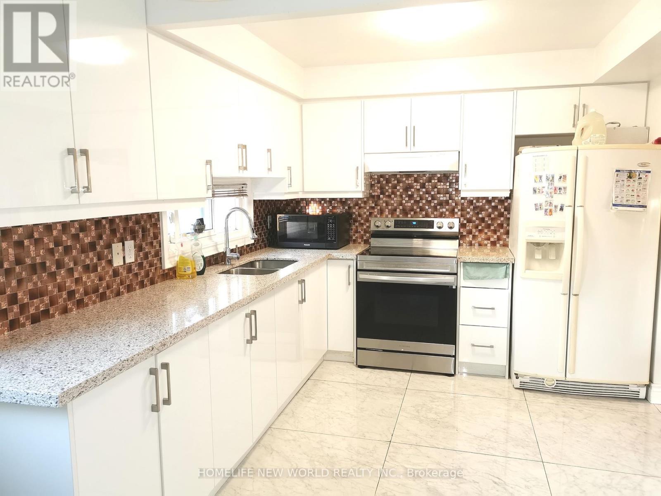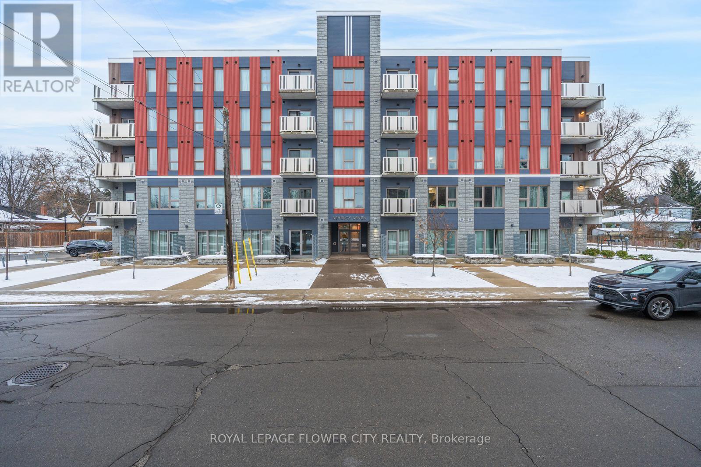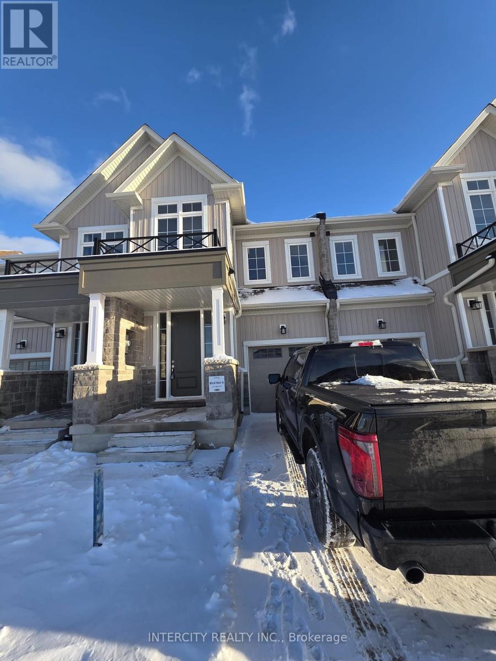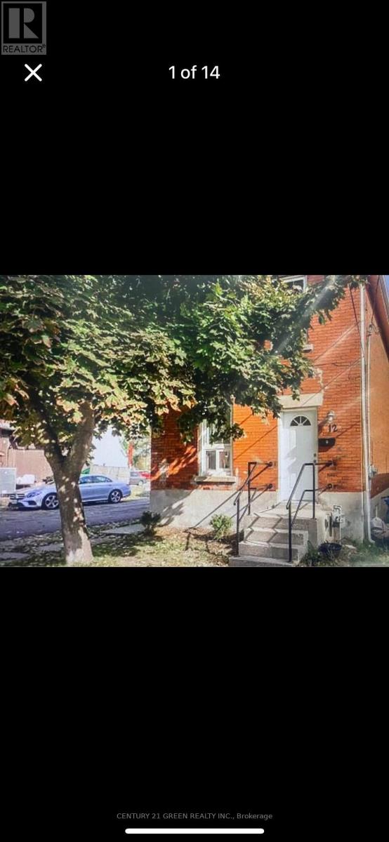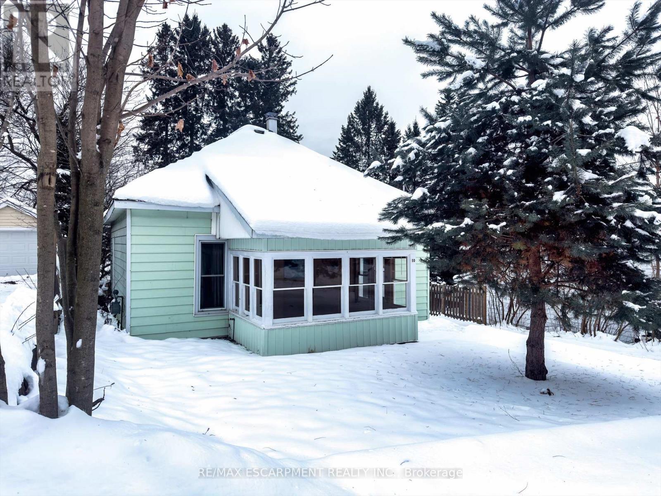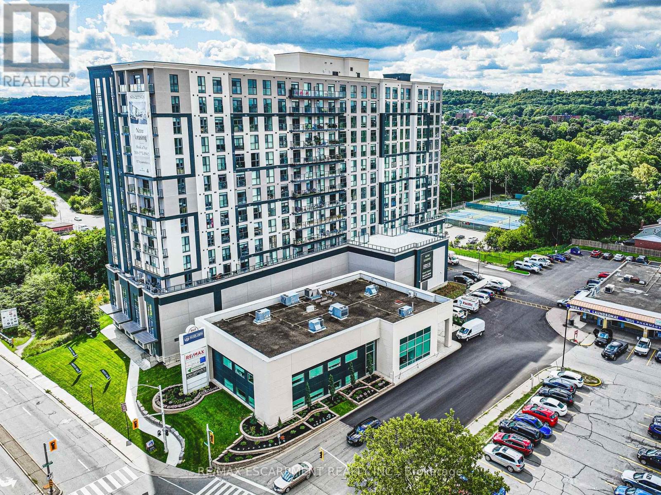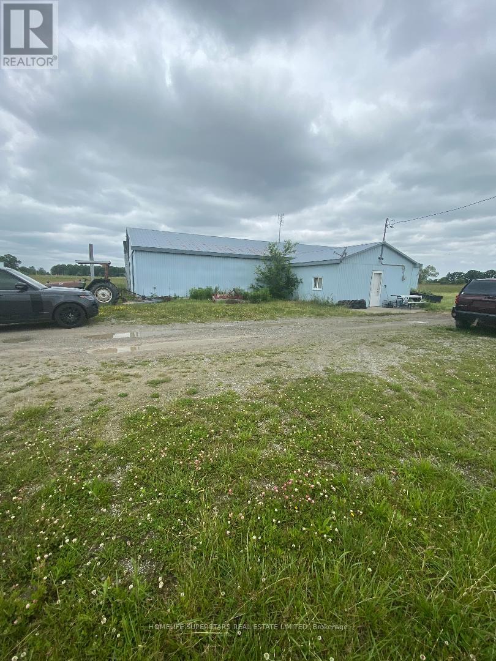209 - 356 Mcrae Drive
Toronto, Ontario
Welcome to Suite 209 at The Randolph in Leaside Nestled among the treetops, this beautifully updated and exceptionally spacious one-bedroom and den offers over 850 square feet of well-planned living. Perfect for first time buyers or those looking to downsize without compromise, this suite features expansive living and dining areas, a bright sunroom-style den, and thoughtful storage throughout. The updated kitchen is both functional and inviting, complete with stainless steel appliances, and a convenient breakfast bar-ideal for casual dining or morning coffee. The large living and dining rooms easily accommodate full-sized furnishings, while the sunlit den offers the perfect spot for reading, working, or relaxing. The generous primary bedroom includes customized his-and-hers California Closet built-ins and semi-ensuite access to a well-appointed four-piece bath. A full-sized laundry room with additional storage adds to the suite's exceptional practicality. The Randolph is a quiet, boutique-style low-rise with a strong sense of community and long-term residents. Amenities include a party room, exercise room, residents' lounge and a beautiful private terrace with barbecue and lounge area. Located just steps from Leaside village and minutes from Trace Manes Park, Leaside Library, and the Eglinton Crosstown, this location can't be beat. (id:60365)
501 - 39 Roehampton Avenue
Toronto, Ontario
Welcome to the E2 Condos by Metropia in the heart of Yonge/Eglinton featuring direct subway access and a walk score of 100 This 635 sf unit boasts 10ft ceilings, an oversized foyer with accessible entry door, 102sf balcony, two bathrooms and floor to ceiling windows in both the main living area and bedroom. Designer touches include a stunning chandelier, dimmers, and custom window treatments. The building amenities include a state of the art gym, pet spa, yoga studio, visitor parking, huge outdoor terrace and lounge area with Napoleon gas BBQ's, 24hr concierge, business lounge, billiards room, and impressive event space with kitchen available to rent. Tenant pays for all utilities. (id:60365)
3204 - 15 Mercer Street
Toronto, Ontario
Luxury Living at Nobu Residences. Step into elevated living at the world-renowned Nobu Residences Toronto. This sleek and spacious 2-bedroom + den, 2-bath suite offers sophisticated design, floor to ceiling windows, and a modern kitchen with integrated appliances. all set high on the 32nd floor with stunning city views. The versatile den is perfect for a home office or guest space, while both bedrooms offer spa-like bathrooms and generous storage. Residents enjoy wellness centre featuring: a hot tub/cold plunge, sauna, yoga studios, massage room, media room, games room, and expansive outdoor spaces designed for relaxation and entertaining. Located in the heart of the Entertainment District, steps to world-class dining, shopping, nightlife, and transit-this is downtown Toronto living at its finest. (id:60365)
1602 - 386 Yonge Street
Toronto, Ontario
This well maintained 2bedroom+den suite at Auras College Park towers offers bright, open living with hardwood floors and floor to ceiling windows. The versatile den can serve as a home office or third bedroom, and two full bathrooms and a private balcony add comfort. Fresh paint and new custom blinds complement the clean, move in ready condition. Aura residents enjoy a 24hour concierge, fitness centre, rooftop terrace, party rooms and guest suites. With direct indoor access to College Station and a 24hour supermarket downstairs, your steps from TMU and UofT, Eaton Centre, the Financial District and major hospitals. This suite pairs unbeatable location with thoughtful upgrades for easy downtown living. Price includes 1 parking and 1 locker in the same floor. (id:60365)
Bedroom - 25 Picola Court
Toronto, Ontario
Location, Location, Location!!! One bedroom on second floor in the most desirable North York Hillcrest area and family friendly neighborhood! Share kitchen, shared washroom, living room with 3 other gentleman; hardwood floor. Newer modern kitchen with shiny tile floor, quartz counter, tile back splash. Furnished, ready-move-in like a hotel. Close to Park, Food basics, No frills, Foody mart, Shops, Banks, restaurants, TTC. One bus to Yonge/Finch station, Close to Seneca College, CMCC; Community Center, & All Amenities. Close To 401/404, Cummer Go Station. (id:60365)
1215 - 181 Village Green Square
Toronto, Ontario
Primary Bedroom + DEN + PARKING (Available Immediately Being Sub-leased) in a Two Bedroom Two Bathroom Condo Unit within the Luxurious Tridel Ventus 2 Conveniently Located In A Highly Sought After Prime Scarborough Area! Shared Open Concept Kitchen & Living Room space with one other Female Tenant. Higher Floor Unit. Unobstructed Park Views With The Perfect Layout for Sharing - No Wasted Space. State Of The Art Facilities, 24 Hrs Concierge. Easy Access To 401, Go Station, Shopping, & All Amenities. Parking Included. (id:60365)
303 - 77 Leland Street
Hamilton, Ontario
Fully Furnished 2 Bedroom unit. Excellent Location, 5 minutes walk to Macmaster University. Unit is perfect for a professional or grad student. Approximately 692 sq ft, lots of natural sunlight. Second bedroom has a barn door, with a walkout to open balcony. 9 ft ceilings, central common laundry on main Level. Building amenities include indoor Bike storage room on each floor, on-site laundry, and green space. Five minutes walk to Fortinos and Shoppers Drug Mart.High speed internet included in maintenance fees. (id:60365)
103 Gear Avenue
Erin, Ontario
Discover this brand-new freehold townhouse in the Township of Erin!Experience the perfect blend of small-town tranquility and modern comfort in this beautifully designed 3-bedroom, 3-bathroom home.The main floor features a bright, open-concept layout with soaring 9-ft ceilings, a contemporary kitchen with quartz countertops, custom cabinetry, and stainless steel appliances. The spacious primary bedroom includes a generous walk-in closet and a luxurious 4-piece ensuite. All bedrooms are well-sized, offering plenty of comfort and functionality.Perfect for commuters and remote workers just a 35-minute drive to the GTA and only 20 minutes to the Acton or Georgetown GO Stations. Enjoy the added convenience of second-floor laundry and direct garage access into the home. (id:60365)
Upper - 12 Lawrence Avenue
Guelph, Ontario
Spacious 2 Bed, 1 bath upper level with useable attic and kitchen available for rent from January 1st, 2026. Close to schools. downtown, grocery and Hwys in the city of Guelph. (id:60365)
10 Duncan Street E
Huntsville, Ontario
Attention renters, first time home buyers and investors. Your carrying costs on this opportunity are almost less expensive than renting. And you get to enter the market by purchasing a great little offering. The detached garage would be great for that classic car enthusiast. Or perhaps a workshop or studio. You can walk to downtown, shops, restaurants and schools. The front porch is great for a summer morning coffee and a good book. Or, insulate it and you have even more livable square footage. A spacious eat-in kitchen, separate dining and living rooms make for an easy living floor plan. Laundry is located in the lower level. A metal roof makes for low maintenance and for the pet lovers, there is a separate entrance to the backyard which happens to be fenced. (id:60365)
1106 - 870 Queenston Road
Hamilton, Ontario
Stunning never lived in 1 Bedroom + Den 1 Bath unit. Be the first to live in this stunning suite, featuring modern, contemporary finishes. The spacious kitchen boasts brand new stainless steel appliances (fridge/freezer, over-the-range microwave, and dishwasher), ample counter space, and sleek cabinetry. The open-concept living area extends to a cozy den, perfect for a home office or extra living space. Key Features: In-Suite Laundry, Individual Thermostat. Geo-Thermal Heating and Cooling. Amenities: Bike storage room, fitness center, and smart parcel lockers. (id:60365)
5320 Netherby Road E
Fort Erie, Ontario
Remarks LOCATION! LOCATION! LOCATION! VTB CONSIDERED BY THE SELLER !!! Amazing land with 1085 sq. ft. of the front. Prime area of Netherby road just near the New Hospital its right on the Netherby Rd Fort Erie. Direct Access to QEW.Total 35 acres of Land. Use to be Horse Racing track. Once the zoning is changed Its big enough to potentially build more than 1000 houses. Flat piece of Land. Just minutes drive from the new Niagara Hospital. Vacant land with a portion being farmed. **EXTRAS** Property has a Barn which is presently Empty. Has two ponds of 1/2 acres each. Its Flat land GREAT OPPOURTUNITTY for the future developers. Buyer has to do his own due diligence for CURRENT USES and FUTURE POSSIBILITIES. (id:60365)

