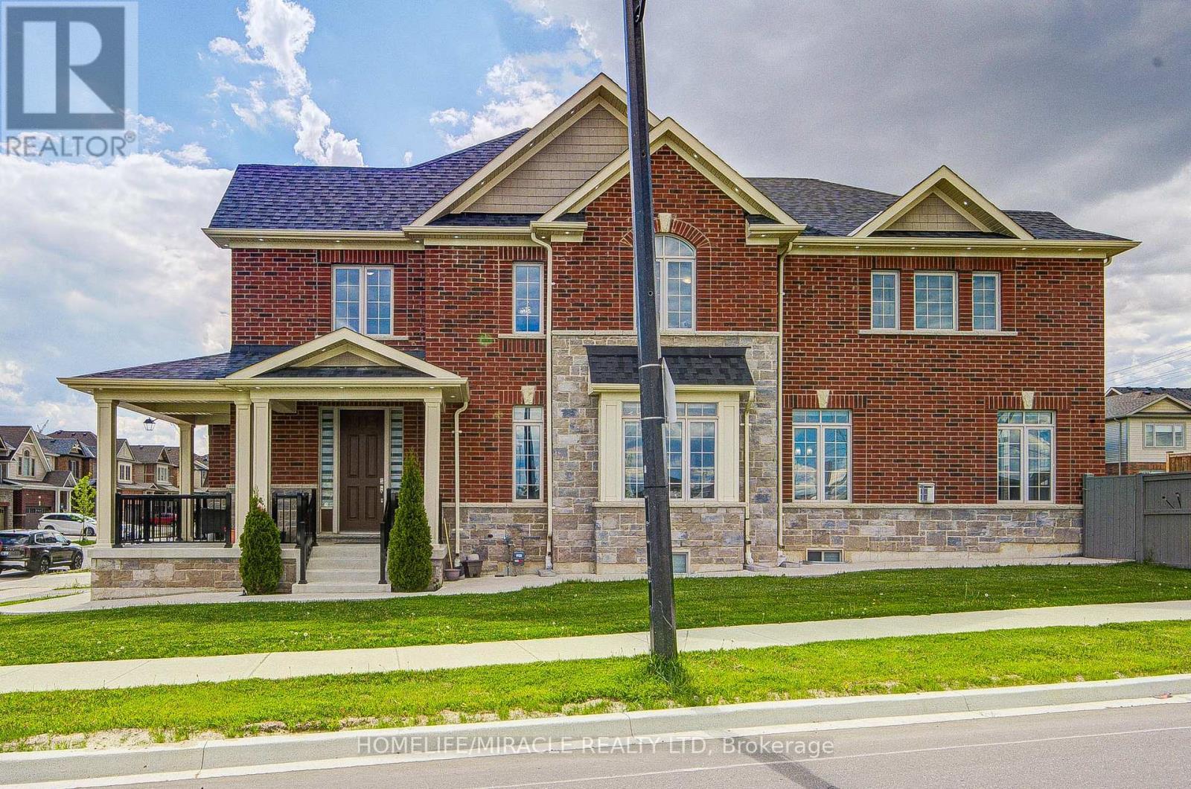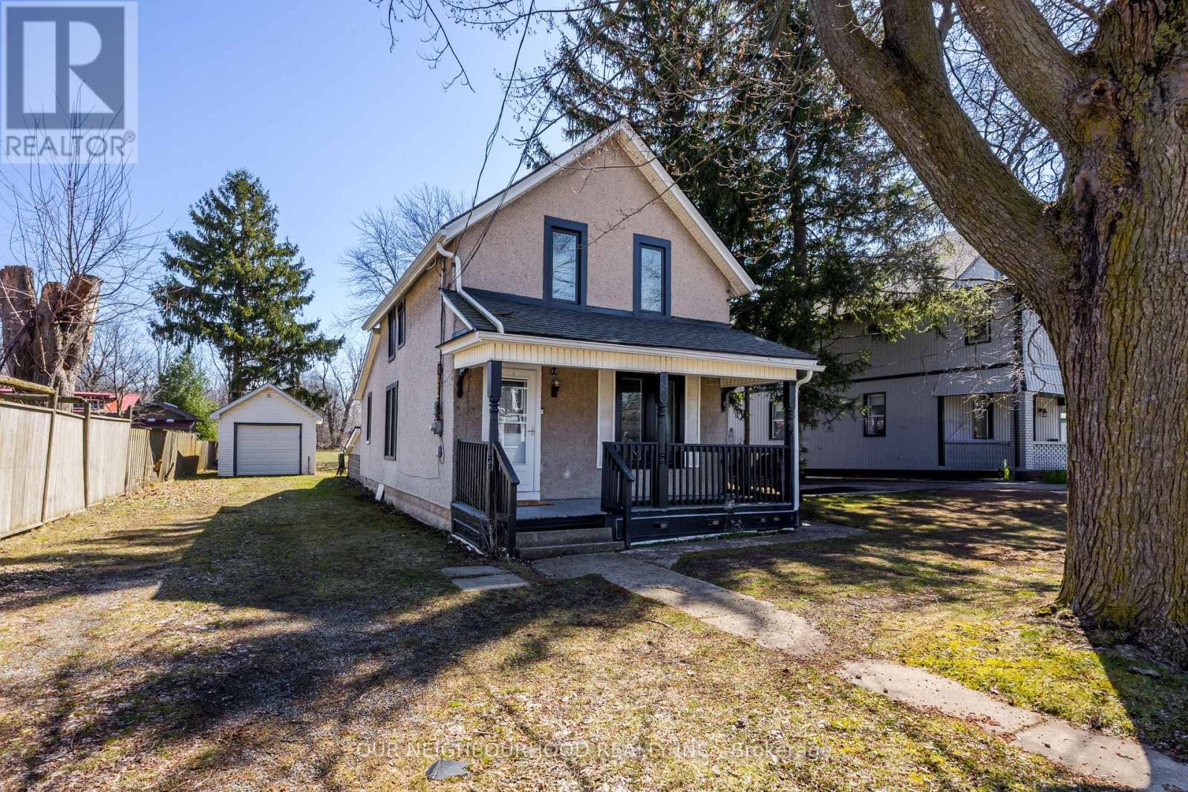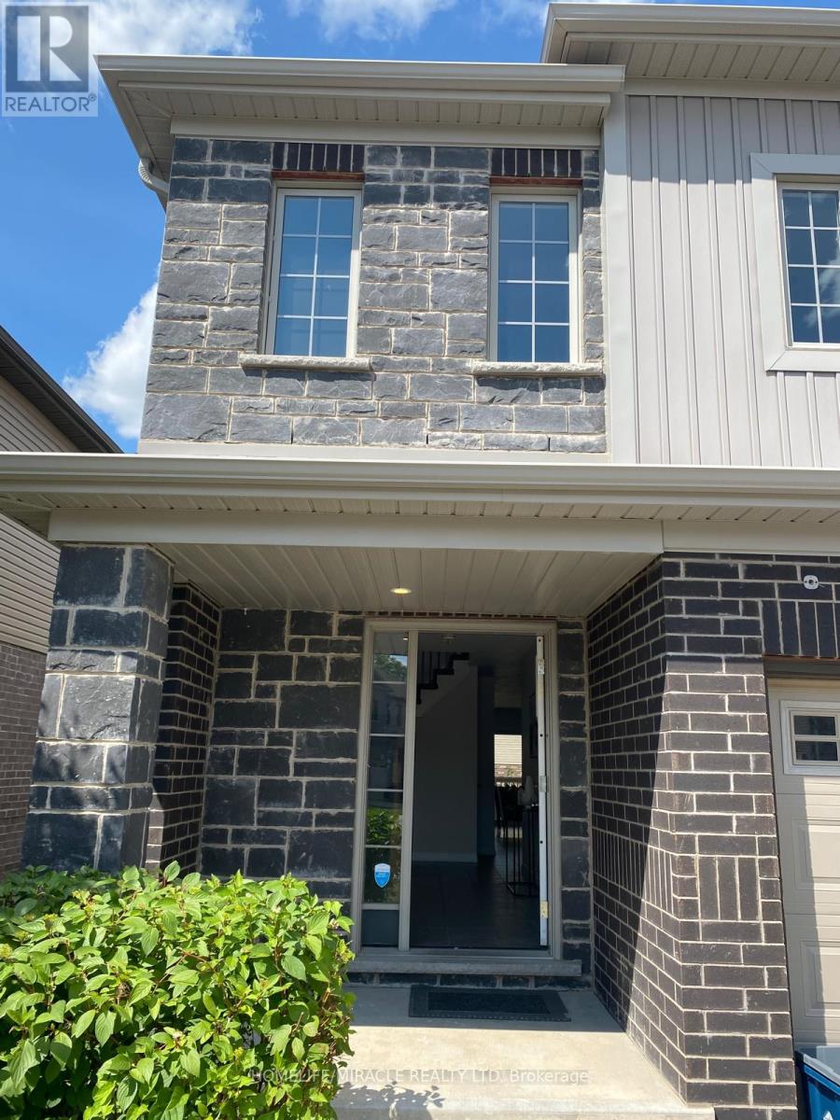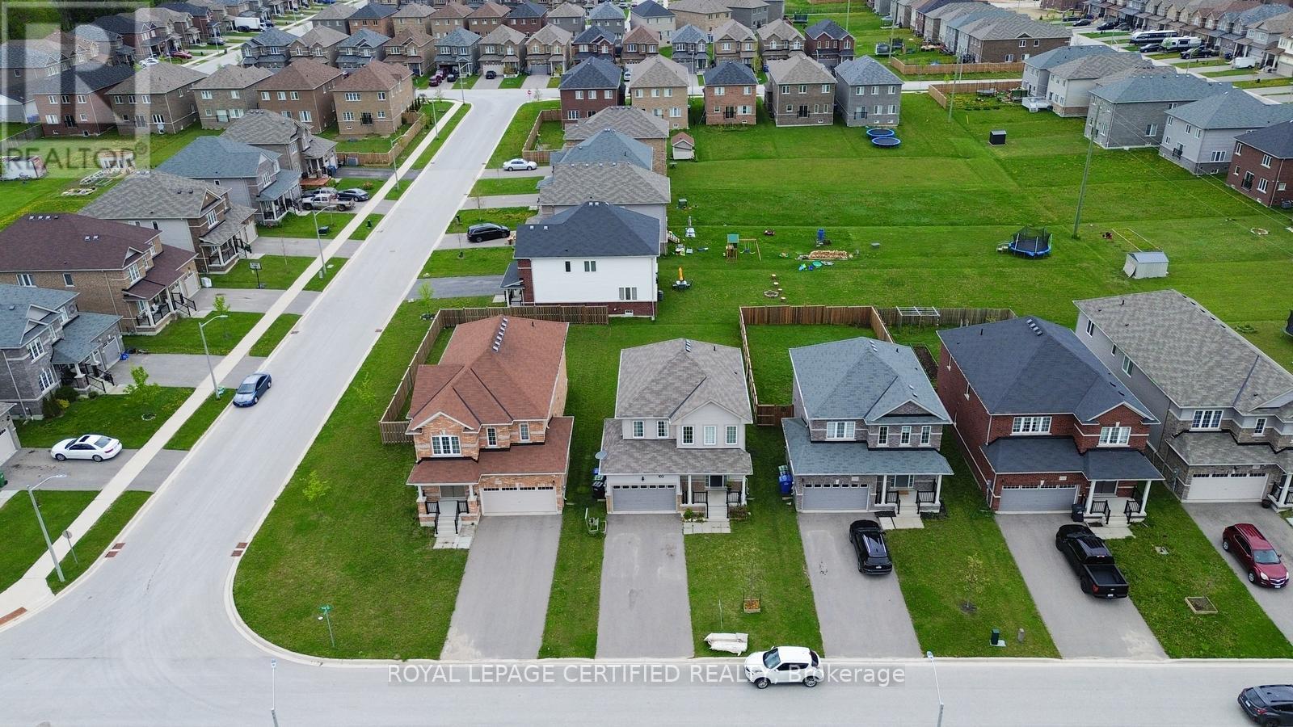401 Vandusen Avenue
Southgate, Ontario
Brand New Home for Lease | 401 Vandusen Ave, Dundalk Flato Community Welcome to this stunning brand new 3-bedroom, 3-bathroom home in the heart of Dundalks sought-after Flato development. Be the first to enjoy this modern, thoughtfully designed residence offering comfort, space, and style. Step into a spacious open-concept layout featuring 9-ft ceilings, large windows, and elegant finishes throughout. The bright kitchen boasts stainless steel appliances, ample cabinetry, and a breakfast area that flows seamlessly into the living room perfect for entertaining or family time. Upstairs, youll find three generously sized bedrooms, including a primary suite with a walkin closet and private ensuite. Additional bedrooms share a well-appointed bathroom, ideal for families or professionals. Enjoy the convenience of second-floor laundry, a private driveway, and an attached garage with inside entry. This home is located in a quiet, family-friendly neighbourhood with easy access to schools, parks, and everyday essentials. (id:60365)
2 William Dunlop Street
Kitchener, Ontario
Introducing the exclusive and fully upgraded Maxwell Model Home by Heathwood Homes, ideally situated on a premium corner lot in the prestigious Wallaceton community. This one-of-a-kind residence the only model home of its kind in the entire neighbourhood offers 2,863 sq. ft. of impeccably finished living space, plus a large, professionally finished basement, delivering the perfect blend of luxury, functionality, and style. Thoughtfully designed with the highest-quality finishes throughout, this home features 4 spacious bedrooms, 5 bathrooms, and a host of premium upgrades characteristic of a flagship model home. Situated in the heart of the desirable Huron South community, this home welcomes you with a bright, open-concept main floor, soaring 9-ft ceilings, expansive windows for maximum natural light, and stylish modern flooring throughout. Every inch of this former model home showcases the highest level of craftsmanship and designer upgrades. The home features a fenced yard, double car driveway, and an oversized garage with direct access to a generous mudroom. The open-concept layout is anchored by a gourmet kitchen, designed for the modern chef complete with quartz countertops, an oversized island, wall oven, built-in microwave, gas and electric cooktops, beverage fridge, and sleek custom cabine try. Set within a peaceful, family-oriented neighbourhood, this home offers unparalleled access to local amenities. Jean Steckle Public School is just a 7-minute walk, with Oak Creek Public School only 10 minutes away. Residents will enjoy proximity to RBJ Schlegel Park, multiple daycares, and green spaces including Rochefort Park (3-minute walk) and Park vale Park (5-minute walk). With easy access to Highway 401, commuting is seamless. The peaceful charm of Huron South, with its abundance of green space and quiet streets, makes this a truly exceptional place to call home. This is more than a house its a lifestyle. A must-see for all discerning buyers. (id:60365)
106 Morgan Avenue
Southgate, Ontario
Welcome to 106 Morgan Ave, Dundalk A Brand New Home by Flato! Be the first to live in this stunning, never-lived-in 3-bedroom, 4-bathroom home with a fully finished basement, offering modern comfort and elegant design in one of Dundalks most desirable new communities. Step into a bright and spacious layout featuring an open-concept living and dining area, 9-ft ceilings, and large windows that fill the home with natural light. The kitchen is beautifully upgraded with stainless steel appliances, ample cabinetry, and a breakfast area with walkout to the backyard. Upstairs, youll find three generously sized bedrooms, including a luxurious primary suite with a walk-in closet and ensuite bathroom. Two additional bedrooms share a full bath, ideal for a growing family or professionals. The finished basement offers extra living space, perfect for a family room, home office, or entertainment area, along with an additional full bathroom. Conveniently located close to schools, parks, and all essential amenities. Enjoy the peace of small-town living with easy access to major routes. (id:60365)
8 Dressage Trail
Cambridge, Ontario
Beautiful Sunfilled 4 Br 4 Wr Home In Desirable Rivermill Community. This Home Features 9 Feet Ceiling, Upgraded Hardwood Floors On Main And Hallway Upstairs, Upgraded Tiles On Main, California Shutters T/Out All House, S/S Appliances, Granite C/Tops, Pantry And Tall Cabinets In Kitchen, Gas Fireplace, Full Glass Shower & Cultured Marble C/Top In Master Ensuite. Apprx 100K Plus Of Upgrades. Minutes Away From Hwy 401 & All Amenities. No Houses On The Back. (id:60365)
450 Ridge Road N
Fort Erie, Ontario
Your Dream Home Awaits! Charming 3-bedroom house on a massive 60 x 295 ft lot in Ridgeway! Enjoy comfort & energy savings with new energy-efficient windows. Spacious bedrooms, endless backyard possibilities for gardens, play, & relaxation. A rare find! Short walk to Ridgeways charming store fronts and a short drive or bike ride to the shores of Lake Erie, perfect place to relax in the summer. Book your showing before its gone! (id:60365)
236 Nestle In Park Road
Kawartha Lakes, Ontario
Welcome to your perfect seasonal retreat! This lovely modular home features 2 bedroom and 1 bathroom, nestled on a large double corner lot within Nestle In Park. The property boasts a Florida-style bonus room, ideal for extra space to relax, entertain or enjoy your favorite hobbies. Step outside onto the expansive covered deck, perfect for gatherings with friends and family. Located just 30 minutes from Peterborough and less than 10 minutes to the charming town of Bobcaygeon, with access to Sturgeon Lake. The resort operates as a full service seasonal site from mid-May until mid- October, offering the ideal setting for relaxation and outdoor enjoyment. It is packed with fantastic amenities, including a beautiful sandy beach, a community pool and kiddie pool, and a variety of activities for adults, children and families. Whether you're seeking a weekend getaway, a place to unwind or a community to call home for three seasons, this property has it all. Don't miss your chance to own a slice of paradise! There is something for everyone to enjoy! (id:60365)
77 Fairview Road
Grimsby, Ontario
Discover Your Next Great Move At 77 Fairview Rd In Grimsby! This Fully Renovated Home Offers Incredible Versatility With 3 Bedrooms Main Floor And A Complete 2-Bedroom Suite Downstairs Perfect For Extended Family Or Extra Income. Step Inside And Be Greeted By A Bright, Open-Concept Layout Featuring A Stylish Kitchen With Stainless Steel Appliances. Freshly Updated Flooring Runs Throughout The Main and Lower Level, Complemented By A Cozy Gas Fireplace That Adds Warmth And Charm. Walk Out From The Dining Area To A Fully Fenced Backyard And Private Patio Ideal For Summer BBQs, Kids, Or Pets. A Private Driveway Offers Parking For Up To 5 Cars. Thoughtful Upgrades Include Extra Soundproofing Between The Basement And Main Floor For Ultimate Privacy. The Finished Basement Boasts A Separate Entrance, Its Own Kitchen, Bathroom, Laundry, And Two Spacious Bedrooms A Turn-Key Setup For In-Laws! Currently Operating As A Successful Furnished Full Service Rental This Property Is A Fantastic Opportunity For Investors Looking For Solid Rental Income In A Growing Community. Nestled In A Family Friendly Neighbourhood Close To Great Schools, Parks, Local Shops, Wineries, And With Quick QEW Access This Is Grimsby Living At Its Best. Whether You're Looking To Settle In Or Expand Your Investment Portfolio, This Home Checks All The Boxes. Don't Miss It Just Move In And Start Living! (id:60365)
11 Fire Route 33
Havelock-Belmont-Methuen, Ontario
**Escape to the cottage at Belmont Lake!** Nestled on just under an acre of serene landscape, this charming 3-season cottage getaway is the perfect retreat for outdoor enthusiasts and nature lovers alike. With its modern comforts and rustic charm, this property offers a unique blend of relaxation and adventure. As you step inside, you'll be greeted by a comfortable living area with a cozy wood fireplace, inviting you to unwind after a day of exploration. The large working kitchen is perfect for entertaining friends and family, whether you're whipping up a gourmet meal or enjoying casual snacks after a day on the water. This cottage features two comfortable bedrooms that provide restful sanctuaries for rejuvenation. For guests or extra storage needs, the property boasts a delightful Bunkie a charming space that adds versatility to your stay. Step outside onto the expansive front and rear decks where you can soak in views of your private backyard oasis. With easy access to the marina and boat launch just moments away, bring your water toys, canoes, kayaks, or even store your larger boat at the local marina! For fishing enthusiasts, this location is nothing short of paradise! Cast your line into Belmont Lake where Northern Pike, Largemouth Bass, and Smallmouth Bass await eager anglers within part of the renowned Trent-Severn Waterway. With a double car garage one side transformed into an inviting rec room and the other serving as ample storage you'll have all the space you need for gear and recreational activities. This is an ideal escape from the hustle and bustle of city life. Don't miss out on this incredible opportunity to own your slice of tranquility! Whether you seek adventure or simply wish to bask in nature's beauty while enjoying peaceful evenings by the firepit, this cottage is calling your name. (id:60365)
9 Ridgeside Lane
Hamilton, Ontario
This stunning 3 +1 Bedroooms, 3.5-bathroom townhouse offers 2,151 sq. ft. of beautifully designed living space in a highly sought-after Waterdown neighbourhood. The home welcomes you with a spacious foyer that leads to a private bedroom with a full washroom perfect for guests or a home office. Featuring 9-ft ceilings on the first two floors, the second level boasts a bright and open-concept layout with a modern kitchen complete with a central island, stainless steel appliances, and ample cabinetry. The adjoining living and dining areas are filled with natural light from large windows and offer access to a charming open balcony. The top floor includes three generously sized bedrooms and two full washrooms, providing comfort and convenience for the entire family. Ideally located just 20 minutes from Oakville, 1012 minutes from Burlington, and only 9 minutes from Aldershot GO Station, this home is also close to plazas, restaurants, parks, schools, and major highways. A must-see!! (id:60365)
1630 Townline Road E
Haldimand, Ontario
RURAL CHARM & TRANQUILITY ... Nestled on a beautiful 160 x 250 stretch of countryside in Canfield, 1630 Townline Road East offers a peaceful lifestyle with room to breathe and grow. This OPEN CONCEPT bungalow, built in 2000, sits on a sprawling rural lot and offers a lifestyle that celebrates the best of country living. Step inside to discover a spacious and thoughtfully laid-out floor plan with vaulted ceilings, abundant windows, and charming transoms that flood the space with natural light. The country kitchen is ideal for daily life or entertaining, featuring a built-in desk, adjacent dining room with a beautiful palladium window, and a cozy storage bench. The open living room offers sliding doors to the stone patio, custom built-ins, and laminate floors that flow throughout. The primary bedroom is complete with two walk-in closets, a 4-pc ensuite with jetted tub, and a private walk-out to the backyard. A second bedroom, 3-pc bath, and main floor laundry add to the home's convenience. Downstairs, the large unfinished basement provides abundant storage and future potential. Practical features include a 2024 A/C unit, metal roof (2012), air exchanger (2021), sump pump, propane heating (rental), auto garage remote, and a double garage with interior access. The dog wash station and walk-in from the garage are a bonus for pet lovers and outdoor enthusiasts. This home is an ideal option for buyers looking to personalize and enhance a home in a picturesque setting and creates an opportunity to enjoy the peace of rural life while unlocking the full potential of a solid country home. Images are virtually staged to show potential. CLICK ON MULTIMEDIA for virtual tour, drone photos & more. (id:60365)
46 - 135 Hardcastle Drive
Cambridge, Ontario
This beautiful, well-maintained corner unit townhouse is nestled in the desirable and upscale Highland Ridge community in Cambridge. With 3 plus 1 spacious bedrooms and 3 bathrooms, the home features a practical and welcoming layout. The large primary bedroom comes complete with an ensuite and dual walk-in closets perfect for both Him & Her. Convenience is key, with a second-floor laundry room adding to the home's appeal. The private backyard offers a peaceful retreat with a deck, while the attached garage and driveway provide ample parking. Visitor parking is also readily available. Additionally, the finished 1 bedroom walk-out basement provides endless potential for extra living space or storage. Located just minutes from parks, top-rated schools, walking trails, shopping, and major highways like the 401, this property combines comfort, accessibility, and quality living. With property taxes and a modest POTL fee of $163.85, this is an ideal opportunity for first-time homebuyers looking to settle into a friendly, vibrant neighborhood. A must see property ! (id:60365)
102 Elm Street
Southgate, Ontario
Charming Family Home in Peaceful Dundalk Ideal for First-Time Buyers! Escape the hustle and bustle of city life and settle into the serene community of Dundalk with this beautiful, well-maintained 3 bedroom, 3 bathroom detached home in the sought-after Edgewood Greens Development. Nestled on a quiet, family-friendly street, this 2017 Built Haliburton Model offers the perfect balance of modern comfort and small-town charm. Step inside to discover an inviting open-concept layout with a spacious living/Dining area, and a large eat-in kitchen featuring stainless steel appliances. Upstairs, enjoy a generous primary suite with a walk-in closet and a 4-piece ensuite complete with a soaker tub. Two additional well-sized bedrooms and another full bath make this home ideal for families. A convenient 2-piece powder room is located on the main floor. The unfinished basement provides excellent potential for customizationcreate a rec room, home gym, or additional living space to suit your needs. Outside, take advantage of one of the largest lots in the subdivision, featuring a partially fenced backyard, providing plenty of space for entertaining, gardening, or letting kids play. Don't miss this excellent opportunity to own a move-in ready home in a peaceful, family oriented neighbourhood. The perfect place to plant roots and build memories! (id:60365)













