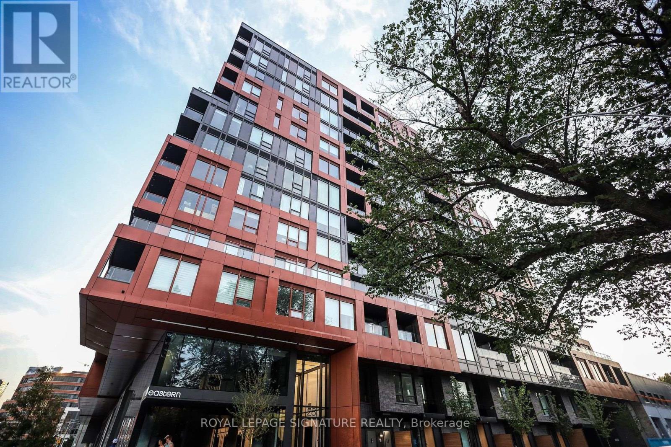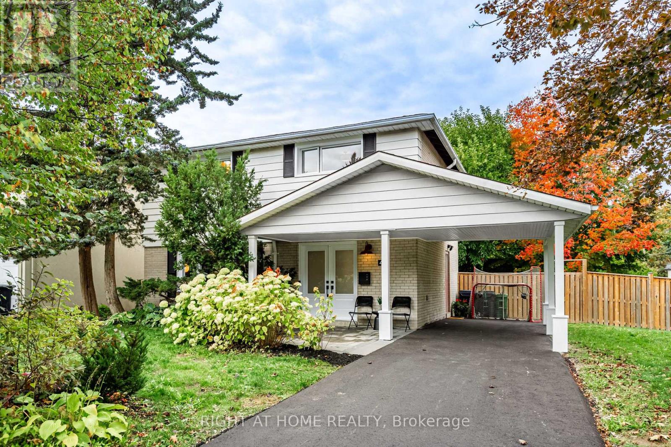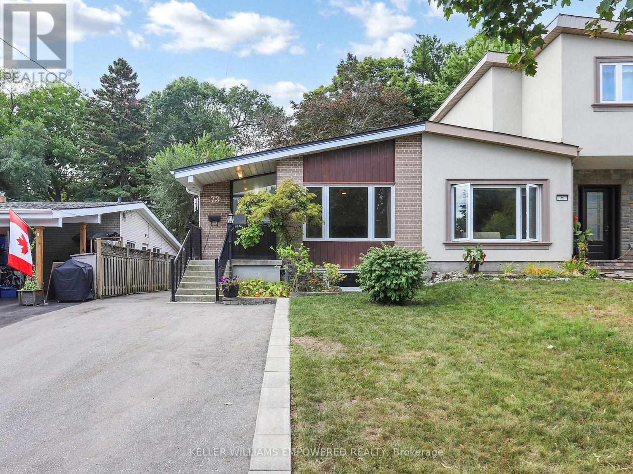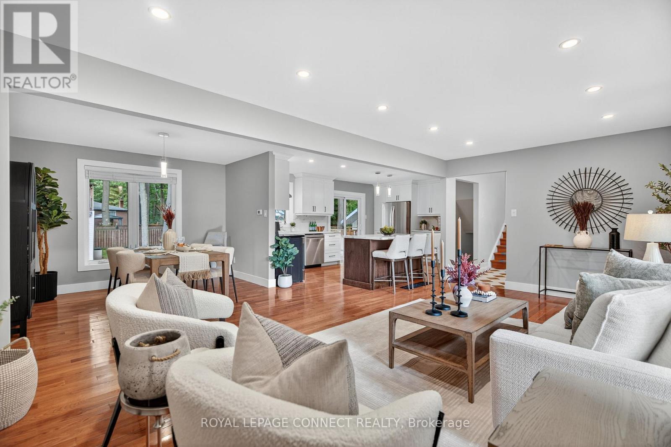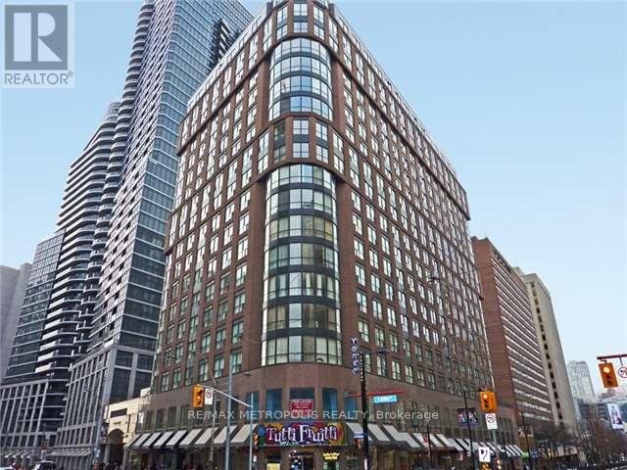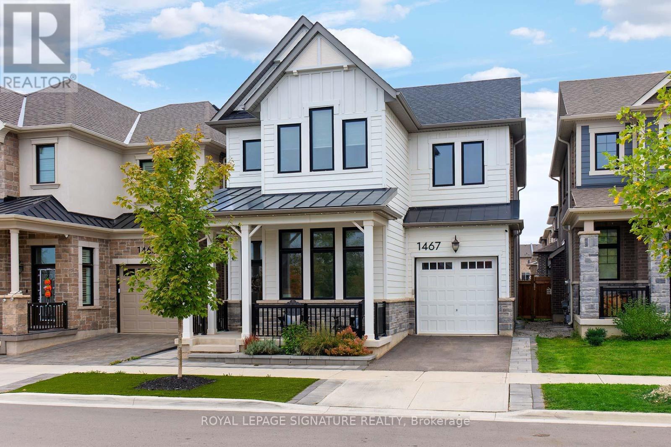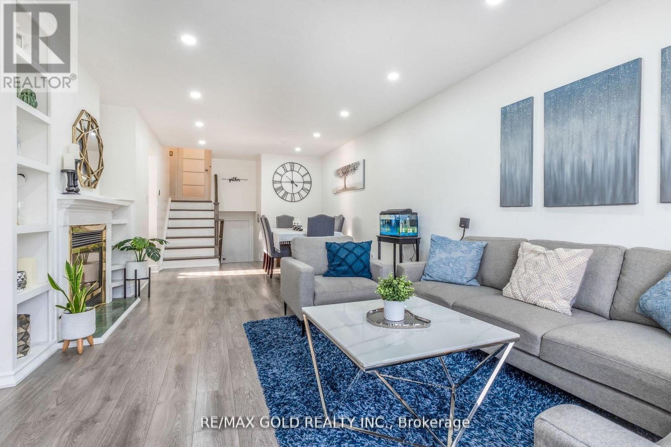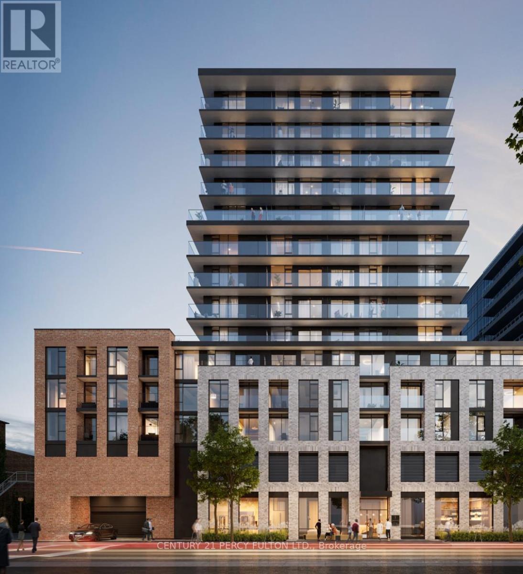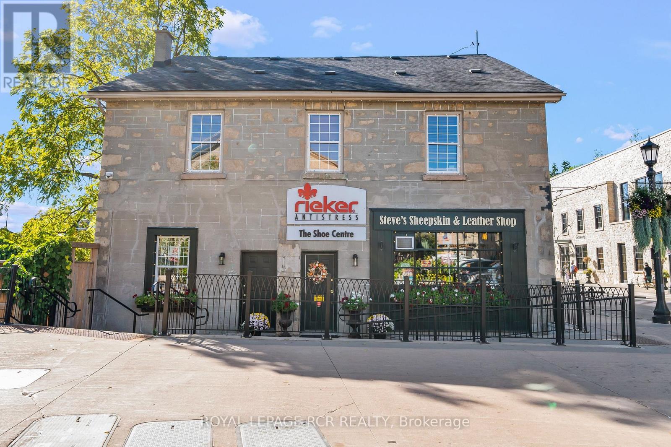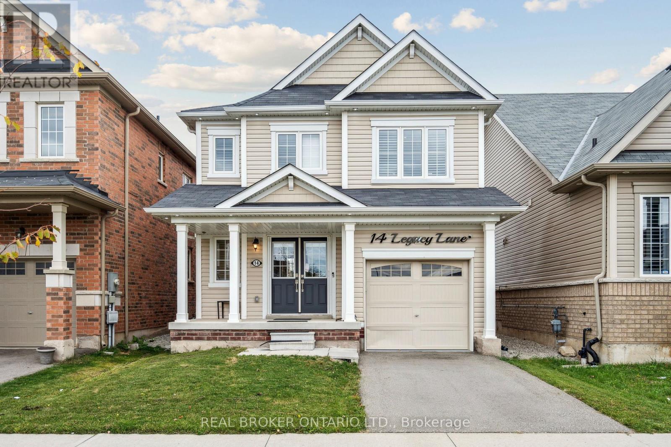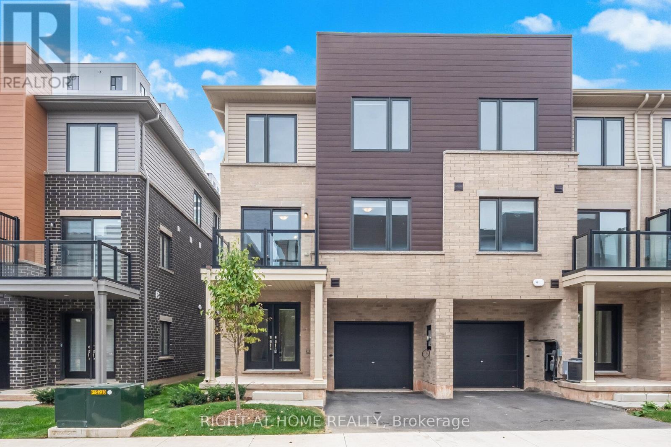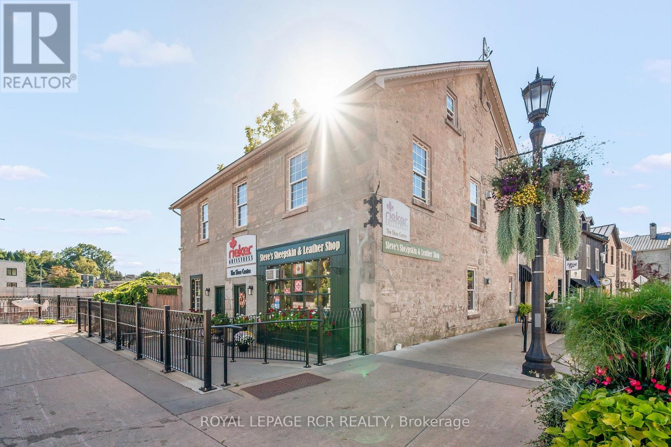624 - 28 Eastern Avenue
Toronto, Ontario
Modern. Stylish. Elevated. Welcome to 28 Eastern Avenue, the newest hotspot in Corktown! This magnificent 1-bedroom den unit blends sleek modern design with urban character. High Ceilings, large west-facing windows flood the space with natural light. The contemporary kitchen boasts quartz countertops, built-in appliances, a built-in fridge, and a built-in dishwasher. Step onto your private balcony for a breath of fresh air, and enjoy the convenience of ensuite laundry and extra storage with a locker.Perfectly located at Cherry St. & Eastern Ave, you're minutes from trendy cafes, the Distillery District, parks, and transit for effortless city access. Future amenities, including a rooftop terrace and co-working spaces, will enhance the already exceptional lifestyle this building offers. Don't miss your chance to live in one of Toronto's most vibrant neighborhoods! (id:60365)
43 Kingland Crescent
Toronto, Ontario
Fully updated and extensively renovated family home in the quiet and friendly Oriole Gate community of Don Valley Village. Every detail has been thoughtfully redone to create a bright, modern space that's move-in ready.The main floor offers an open layout with spacious living and dining areas connected to a renovated kitchen featuring white quartz countertops, custom pullout storage, a gas stove, and a breakfast island perfect for everyday meals or gatherings. Walk out to an oversized backyard with mature trees, a stone patio, and a direct gas line for your BBQ - a great spot to relax or entertain.Upstairs, all bedrooms are generous in size with new light-tone vinyl floors and new windows throughout. The redesigned 4-piece bathroom blends white and black finishes for a timeless, clean look.The newly finished basement provides flexible living space with a separate entrance - ideal for an in-law suite, guests, or a play and media area. It includes a bright family room, white kitchen, fifth bedroom with semi-ensuite, and separate laundry with new washer and dryer.The corner lot offers extra privacy, a new storage shed, and no direct neighbour on one side. Conveniently located near excellent daycares and schools (French Immersion, Catholic, Public, and high school with STEM+ program), Sheppard Subway, Oriole GO Station, parks, ravine trails, community centre, and North York General Hospital. Quick access to highways 401, 404, and the Don Valley Parkway.A rare move-in-ready home combining modern upgrades, natural light, and family-friendly living in one of North York's most connected neighbourhoods. (id:60365)
73 Northey Drive
Toronto, Ontario
Immaculately maintained and thoughtfully updated, this spacious home offers exceptional indoor-outdoor living with impressive front and rear grounds. The oversized front driveway accommodates 5-7 vehicles and includes table space perfect for outdoor games, along with a raised garden bed framed by a retaining wall. Enjoy a sun-filled, southern exposure backyard with two distinct entertainment zones. The upper deck features built-in bench seating, a lounge and eating area, lighting, and a BBQ zone-conveniently accessed from both the primary and second bedrooms. The lower level rear grounds entertaining space offers privacy with mature trees and fencing, multiple garden beds with retaining walls, additional table space, and two storage sheds. The bright main floor includes a welcoming foyer with frosted glass features, a spacious family and dining room with updated wide plank laminate flooring and 12-ft vaulted ceilings, and a functional eat-in kitchen and a coffee station and premium appliances, all flooded with natural light. Five generously sized bedrooms are spread across two levels, including two walkouts to the backyard, a separate entrance to the basement, and a fully equipped lower-level suite with its own kitchen, bathroom, and family room-ideal for multigenerational living or guests. Located in a family-friendly neighbourhood with access to top-rated schools including Paul-Demers, St. Bonaventure, and Cardinal Carter Academy for the Arts, enjoy convenient proximity to Donalda Club and Rosedale Golf Club, Shops at Don Mills, CF Fairview Mall, and a variety of restaurants, bistros, and shopping options-all within a short 5-15 minute drive. Truly move-in ready, this home combines comfort, space, and incredible outdoor living in a beautifully landscaped setting. (id:60365)
10 Donaldson Road
East Gwillimbury, Ontario
Looking for a little more space and a quieter pace of life? Welcome to this beautifully renovated sidesplit in the hidden gem of Holland Landing. From the moment you step through the elegant double doors, youll feel right at home. The spacious foyer opens to a bright, open-concept living and dining area where theres plenty of room to gather for family dinners or relax with friends. At the heart of the home is a stunning new kitchen, complete with a large centre island, sleek appliances, pot lights, and a walkout to a brand-new deck that overlooks the oversized backyard, perfect for barbecues and kids at play. Upstairs, there are three generous bedrooms, including a private primary retreat with its own three-piece ensuite. The lower level is warm and inviting, featuring a family room with above-grade windows and a wood-burning fireplace that sets the stage for cozy movie nights. Two additional bedrooms on this level add flexibility, whether you need guest space, a home office, or a place for teens to call their own. An unfinished basement offers even more possibilities; a gym, games room, or even a future in-law suite.This home also offers plenty of thoughtful extras, including brand new kitchen appliances, two laundry areas, newer windows throughout, a new front porch, new back deck, ample storage, and a rare triple-car garage with direct walk-up access from the basement. Outside, the large 98 x 182 foot lot (widening to over 111 feet at the back) gives you more than a third of an acre to enjoy. With a pool-sized yard, treehouse, garden shed, and brand-new deck, the outdoor space is ready for endless family fun.Set in a peaceful, family-friendly community, this home keeps you close to schools, parks, shops, marinas, and highways, offering the perfect balance of quiet suburban living with easy access to everything you need. (id:60365)
914 - 7 Carlton Street
Toronto, Ontario
Beautiful & Spacious 2 Bedroom Plus Den Suite Available For Rent At The Ellington. The Suite Is Approximately 730 Square Feet With Laminate Floors, Jacuzzi Tub And Stand Up Shower. The Building Is Just Right Above The College Subway, Close To Shops, Restaurants, Mall And Hospital. (id:60365)
1467 Lakeport Crescent
Oakville, Ontario
Exceptional 4-Bedroom, 3-Bathroom Home Built By Mattamy In 2021, Nestled In The Prestigious & Family-Friendly Joshua Meadows Neighbourhood. With 2,555 Sq. Ft. Above Grade, This Two-Storey Home Sits On A Premium Lot With No Front Or Rear Neighbours, Offering Rare Privacy & Peaceful Views. Designed For Modern Living & Effortless Entertaining, The Open-Concept Main Floor Features 5" White Oak Apollo Hardwood Flooring, Smooth Ceilings, & A Stylish Great Room W/A Gas Fireplace, Reclaimed Wood Mantle, & Ledgestone Surround. The Upgraded Architect's Choice Kitchen Is The Heart Of The Home, Boasting Caesarstone Countertops W/A Waterfall Island, Premium Soft-Close Cabinetry, Full Pantry Wall, Designer Backsplash, Matte Black Hardware, Undermount Lighting, Bianco Double Sink, Microwave Base, & High-Quality Stainless Steel Appliances. The Upper Level Includes A Spacious Primary Retreat W/A Tray Ceiling, Walk-In Closet, & Spa-Like Ensuite Featuring A Freestanding Soaker Tub, Glass-Enclosed Shower, Double Sinks, Quartz Counters, Designer Tile, & Black Matte Fixtures. Three Additional Bedrooms Offer Upgraded Broadloom W/" Regency Underpad. The Upper-Level Laundry Room Is Both Stylish & Functional, W/Quartz Counter For Folding Laundry, Upper & Lower Cabinetry, Designer Backsplash, & Front-Load Washer And Dryer. The Unfinished Basement Includes Upgraded 9' Ceilings & A Golf Simulator-Perfect For Active Lifestyles. Over $253K Spent On Upgrades, Including $100K In Low-Maintenance Landscaping W/Stone Pavers And Artificial Turf. Additional Features Include Ecobee Smart Thermostat, Nest Outdoor Camera, High-Efficiency Furnace W/Air Purifier & Humidifier, & BBQ Gas Line. Direct Garage Access & Parking For Two. Located Minutes From Top-Rated Schools, Scenic Trails, Shopping, & Major Highways-This Is The Perfect Place To Live, Relax, And Thrive. Harvest Oak Public School (Kindergarten-Gr.8), Recently Built, Minutes Away. See Attached Feature Sheet For Full List Of Features & Upgrades. (id:60365)
36 Garfield Crescent
Brampton, Ontario
An excellent opportunity to secure a Fully Renovated Top to Bottom 3+2 Bedroom Semi-Detached property in North Brampton, offering bright and functional living space. The main floor features a spacious Open concept living/dining area with a fireplace and large window. Experience cooking in a modern kitchen featuring quartz countertops, a stylish backsplash, and all-new stainless steel appliances. Enjoy new flooring, Freshly painted throughout and pot-lights. The upper level boasts 3 generously sized bedrooms, while the lower level, accessible through a separate entrance, comes complete with a second kitchen, 2 bedrooms, and a bathroom. With two laundry facilities, this setup is excellent for an in-law suite or income potential. The main bedroom features a Walk-In-Closet and large window. Located in a desirable and stable neighborhood, close to Hwy 410, schools, shopping, and places of worship. Don't miss the chance to own this move-in ready home that perfectly blends comfort, style, and investment potential. (id:60365)
321 - 1 Jarvis Street
Hamilton, Ontario
Jarvis Condos is perfectly located in the heart of downtown Hamilton, a vibrant neighborhood with an exceptional walk score. Residents will be surrounded by an array of lifestyle amenities, including popular dining spots, local shops, and entertainment venues, all within walking distance. Major shopping centers like CF Limeridge and Hamilton City Centre are also nearby, offering a wide range of retailers and services. Enjoy the convenience of city living with everything you need just steps away. (id:60365)
50 Mill Street W
Centre Wellington, Ontario
In the heart of historic Elora, where cobblestone charm meets the gentle flow of the Grand River, stands a property that captures the very essence of this beloved village. Surrounded by artisan shops, cafés, and galleries, this stunning building is more than a place of business; it is a cornerstone of opportunity in one of Ontario's most picturesque and thriving communities. Set along the river's edge, the rear of the property opens to a raised deck and stone patio offering an extraordinary vantage point. Here, the sound of rushing water and views of the Grand create a setting that draws people in and keeps them lingering, an atmosphere ideal for a destination business or a peaceful retreat for those who call it home. The main level features a beautifully maintained commercial unit perfectly suited for a boutique, gallery, or café. With high visibility and steady foot traffic, it offers the ideal stage for an entrepreneur or investor looking to establish a lasting presence in downtown Elora. Above, two separately metered two-bedroom apartments provide additional versatility and income potential. These bright, inviting spaces are rich with character and offer views that celebrate the river and the surrounding heritage architecture. Owning a property that combines commercial and residential spaces opens a world of possibility. Operate your own business below while living steps away, or lease both levels for a steady multi-stream income. The configuration offers flexibility to evolve with your goals today, tomorrow, and years into the future. Few properties balance such beauty, functionality, and potential. With its riverfront setting, historic character, and prime location within Elora's lively core, this is an opportunity to invest in a building that embodies the soul of the village itself - creative, enduring, and full of promise. (id:60365)
14 Legacy Lane
Thorold, Ontario
Welcome to 14 Legacy Lane, a bright 3-bedroom, 2.5-bathroom home backing directly onto a quiet park for added privacy and a peaceful view. The main floor features a modern open-concept layout with stone countertops in the kitchen and bathrooms, pot lights throughout, and a carpet-free interior that gives the home a clean and elevated feel. Upstairs, you'll find three spacious bedrooms, impressively large bathrooms, and the convenience of second-floor laundry. The primary retreat offers a walk-in closet and ensuite, creating a perfect space to unwind. The unfinished lower level provides plenty of potential for additional living space or storage. Located in a family-friendly neighborhood close to schools, parks, shopping, and commuter routes, this home blends comfort, style, and functionality. Priced to sell fast, it's a fantastic opportunity for first-time buyers, families, or investors. (id:60365)
14 Dryden Lane
Hamilton, Ontario
Glamourous 1320 Sqft End Unit 1 Year New 3 Bedroom + Den + 2 Parking Townhouse with Everything You Need and in a Perfect Location with Effortless Connection to the GTA. Direct Entrance from Garage to the House & Equipped with an Auto Garage Door Opener! The Ground Floor Comes a Double Storage Closet, Utility Room with Bonus Storage Space, and with a Flex Room/Space Perfect For an at Home Office, Kids Play Area, Guest Room & Many More Uses! 2nd Floor is Super Function & Open Concept, with a 2-Piece Guest Washroom, Large Dining Area to House Your Large Dining Table, Spacious Living Room with a Triple Window, and an Elegant Kitchen with a Breakfast Bar, Double Undermount Sink, All Stainless Steel Appliances, and a Full Pantry Closet! The Dining Room Has a Sliding Glass Door Leading You Out to an Open Balcony! On the 3rd Floor is a Full 3-Piece Washroom, Your Laundry Closet, and all Three Bedrooms, Each with a Double Closet! Whether You Want to Live Here or Buy as an Investment Property, This is one of the Best Deals in the City! A Truly Visionary Neighborhood, Strategically Located Between the Lakefront and Escarpment. Easy Access to THREE GO Stations (Hamilton GO Station, West Harbour GO Station, Confederation GO Station), McMaster University, Mohawk College, Hamilton General Hospital, St Joseph's Healthcare, Rona, Beer Store, Freshco, No Frills, Lots of Parks & Trails, Tons of Dining All Around, & More! Named After Roxborough Park Located Steps From this Unit with a New Splash Pad, Playground, Sports F ield, Walking Paths & Seating Areas. Don't Miss Out on This One! (id:60365)
50 Mill Street W
Centre Wellington, Ontario
In the heart of historic Elora, where cobblestone charm meets the gentle flow of the Grand River, stands a property that captures the very essence of this beloved village. Surrounded by artisan shops, cafés, and galleries, this stunning building is more than a place of business; it is a cornerstone of opportunity in one of Ontario's most picturesque and thriving communities. Set along the river's edge, the rear of the property opens to a raised deck and stone patio offering an extraordinary vantage point. Here, the sound of rushing water and views of the Grand create a setting that draws people in and keeps them lingering, an atmosphere ideal for a destination business or a peaceful retreat for those who call it home. The main level features a beautifully maintained commercial unit perfectly suited for a boutique, gallery, or café. With high visibility and steady foot traffic, it offers the ideal stage for an entrepreneur or investor looking to establish a lasting presence in downtown Elora. Above, two separately metered two-bedroom apartments provide additional versatility and income potential. These bright, inviting spaces are rich with character and offer views that celebrate the river and the surrounding heritage architecture. Owning a property that combines commercial and residential spaces opens a world of possibility. Operate your own business below while living steps away, or lease both levels for a steady multi-stream income. The configuration offers flexibility to evolve with your goals today, tomorrow, and years into the future. Few properties balance such beauty, functionality, and potential. With its riverfront setting, historic character, and prime location within Elora's lively core, this is an opportunity to invest in a building that embodies the soul of the village itself - creative, enduring, and full of promise. (id:60365)

