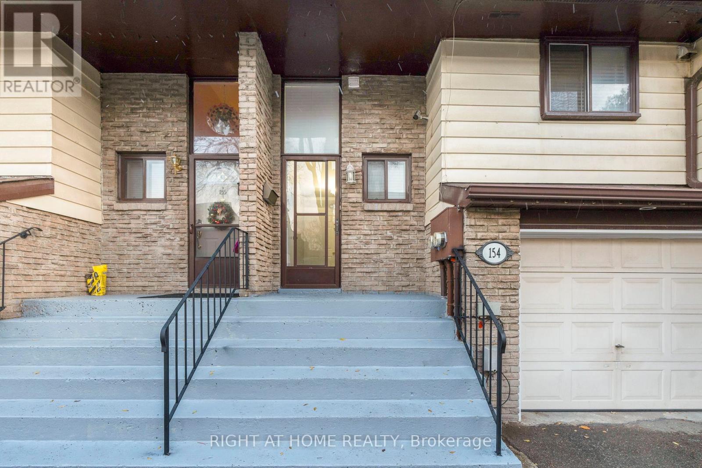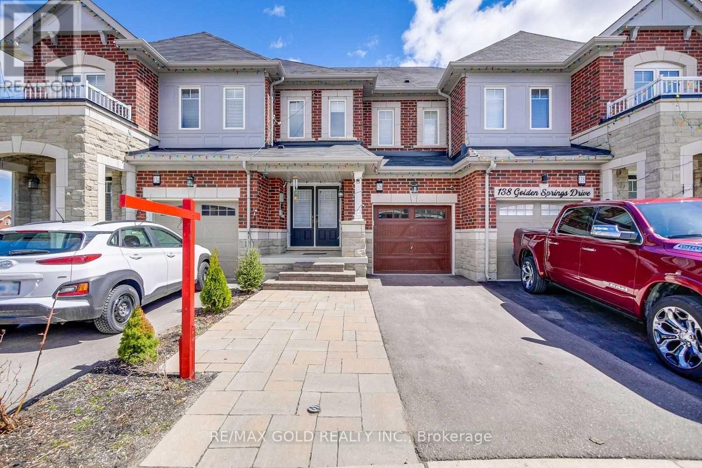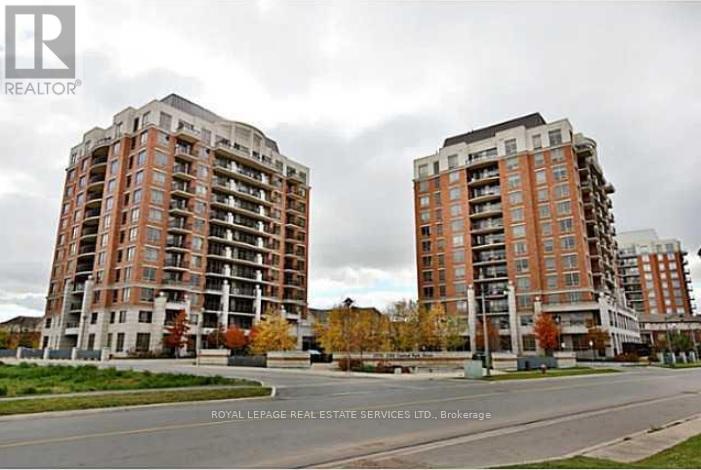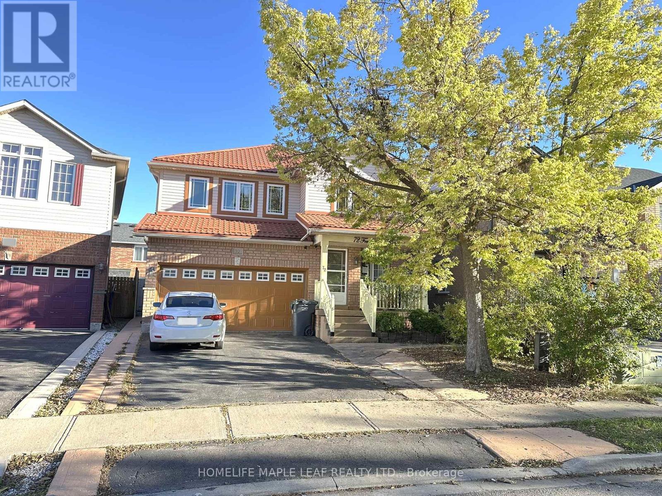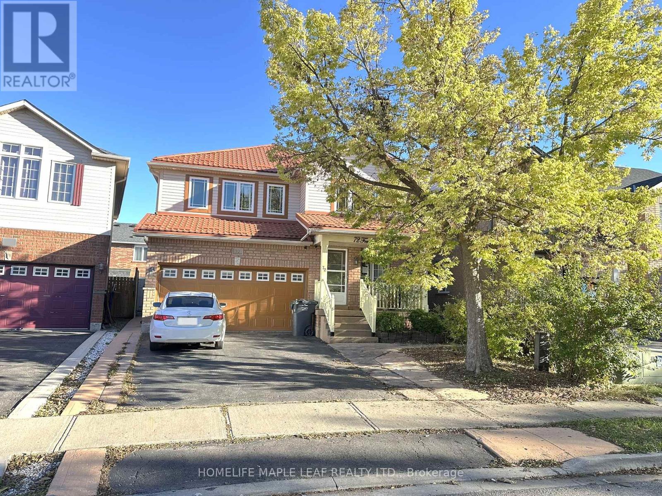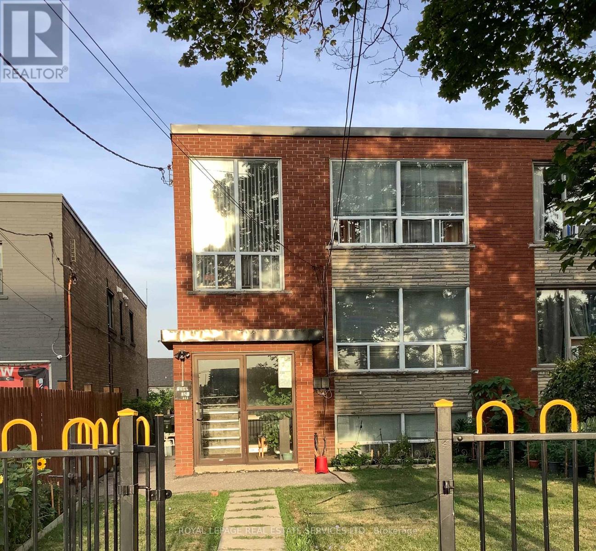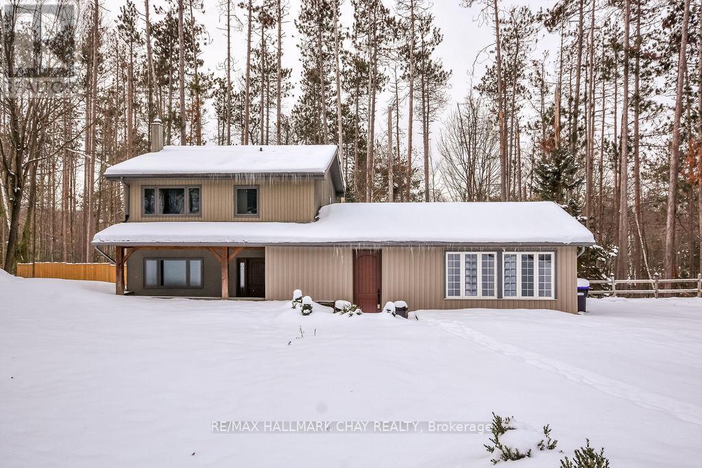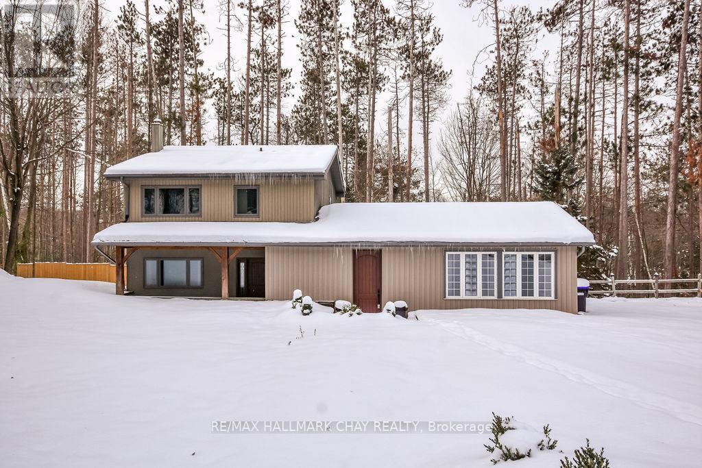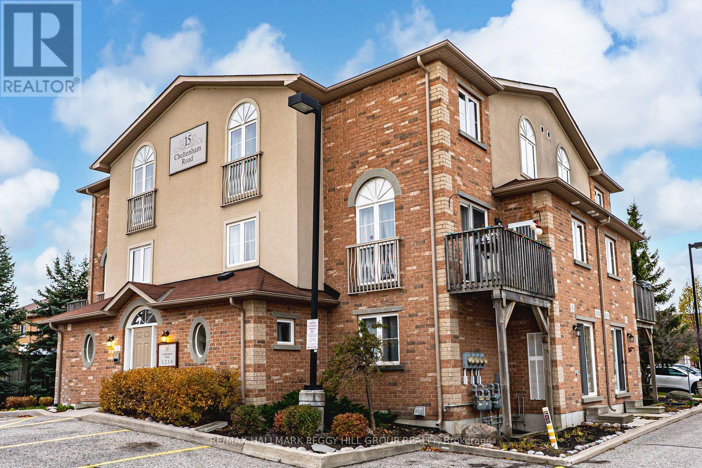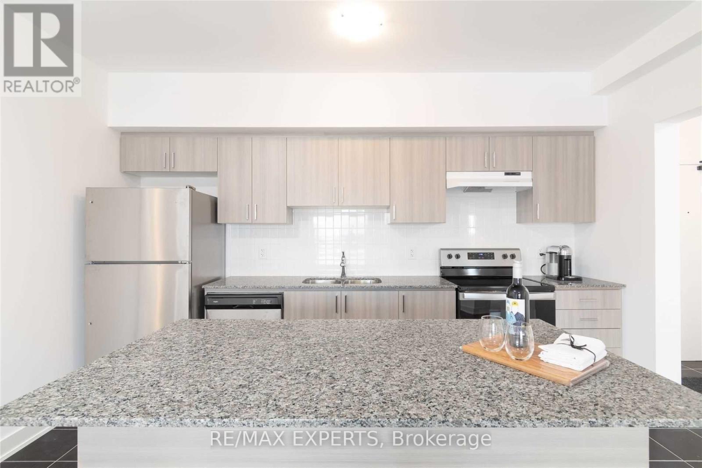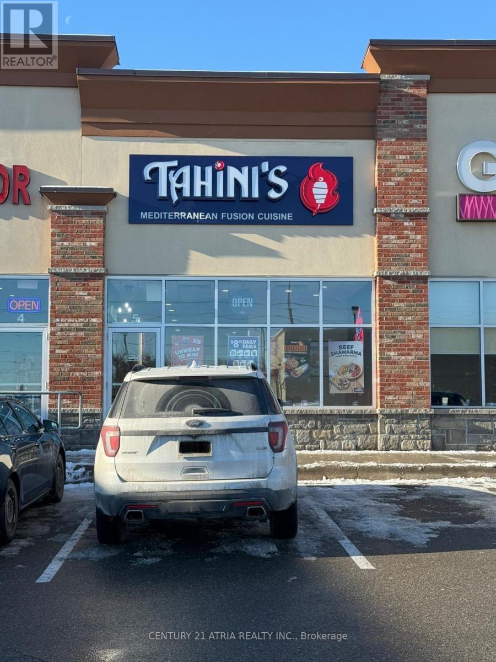154 - 180 Mississauga Valley Boulevard
Mississauga, Ontario
Stunning and Professionally Renovated Home in the Heart of Mississauga! This spacious family home features a beautiful kitchen with a striking backsplash, granite countertops, and stainless-steel appliances, including a brand-new Samsung stove. Enjoy a warm and inviting living room enhanced with a modern stone feature wall, flat ceilings, crown moulding, LED pot lights, and quality laminate flooring throughout. (The landlord has installed carpet over the laminate for their convenience, which can be removed upon request.) See Pictures without the carpet. The home offers three fully renovated bathrooms and a separate entrance to the basement, perfect for an extended family or future potential. (Currently rented for $1000/month). Low maintenance fees make this home even more appealing. Located just minutes from Square One and LRT, public transit, Cooksville GO Station, and all major amenities. Simply move in and enjoy a beautifully finished, turnkey property in a prime location! (id:60365)
136 Golden Springs Drive
Brampton, Ontario
Absolutely stunning and beautifully maintained 3 bedrooms (2 storey) townhouse featuring a bright, open-concept layout with double door entry. Enjoy elegant oak stairs leading to the second floor and a stylish, upgraded kitchen with quartz countertops, backsplash, stainless steel appliances, hood fan, and an extended breakfast bar. Pot lights throughout on the main floor, no carpets at all, spacious eat-in kitchen, walk-in closet, and generously sized second and third bedrooms. Second-floor laundry adds extra convenience. Big plaza across the road with Tim Hortons, gas station and many more shops. Huge backyard with no neighbours behind also leads direct access to Remembrance Road. Public transit available right at your doorstep with schools within walking distance. Two Parking Spots available. (id:60365)
1101 - 2391 Central Park Drive
Oakville, Ontario
One of the largest 1 Bedroom + Den suites in the building!This beautifully upgraded unit offers 9' ceilings, engineered hardwood flooring, and floor-to-ceiling Hunter Douglas blinds throughout. Freshly painted in modern décor hues, the open-concept layout features a spacious living area flooded with natural light and a wall of windows.The kitchen is complete with granite countertops, rich espresso oak cabinetry, stainless steel appliances, and a convenient breakfast bar. A generous den offers flexibility for a home office or dining area. The primary bedroom features a built-in closet, while the 4-piece bath includes a marble countertop. Enjoy unobstructed views from the expansive 113 sq. ft. balcony, perfect for relaxing or entertaining. Additional highlights include in-suite laundry and one parking space. Building amenities include impressive lobby, outdoor pool, sauna, fitness centre, media room, party room, and BBQ area. Located in the heart of Oak Park, steps from parks, trails, shopping, transit, and major highways. Experience the best of condo living at the sought-after Courtyard Residences. (id:60365)
Basement - 72 Four Seasons Circle
Brampton, Ontario
Presenting a newly Built, spacious, and carpet-free Registered/Legal basement apartment available for lease with flexible start dates. This well-designed unit offers two generous bedrooms, one washroom, a combined living and kitchen area, a pantry, low-head storage space, and shared laundry facilities. One driveway parking space is provided (left side of the driveway). Ideally situated near Mount Pleasant GO Station, Creditview-Sandalwood Sports Fields, and the Cassie Campbell Community Centre. This convenient location ensures easy access to public transit, major shopping plazas, schools, and recreational amenities. Landlord Preference: Seeking AAA tenants or families who will maintain the property with care and respect. Please note: Snow and ice may not be cleared. Watch your steps. (id:60365)
(Main Floor) - 72 Four Seasons Circle
Brampton, Ontario
Welcome to this bright and spacious detached home, available for lease starting immediately. Ideally located near Mount Pleasant GO Station, it offers multiple commuting options. The main floor features both a separate living room and a family room. The master bedroom comes with a 5-piece ensuite and a walk-in closet. Bedrooms 2 and 3 each include a dedicated office nook, perfect for work-from-home setups. The large backyard provides ample space for weekend getaways and outdoor activities. The oversized garage offers plenty of room for both parking and additional storage. The entire home boasts hardwood and laminate flooring, with the exception of the stairs. Please note: Snow and ice may not be cleared. Watch your steps. (id:60365)
3602 Dufferin Street
Toronto, Ontario
INVESTMENT OPPORTUNITY: This property has not been available for sale in over 20 years. A triplex featuring three two-bedroom apartments, a detached garage, and an additional outdoor parking space. Located in a Toronto neighbourhood with a low vacancy rate, near Dufferin Street and Wilson Avenue an area that has seen significant development. (id:60365)
6 Wyn Wood Lane
Orillia, Ontario
Welcome to this beautifully built townhouse (2024), this modern 3-level townhouse offers 2 bedrooms and 3 bathrooms Welcome to this beautifully built townhouse (2024), this modern 3-level townhouse offers 2 bedrooms and 3 bathrooms in the heart of Orillia. The second floor features a bright open-concept kitchen, dining, and family room with a walkout to a private balcony, creating a comfortable space for everyday living or entertaining. The third floor includes two spacious bedrooms, with the primary suite offering a 3 piece ensuite and access to a balcony for added outdoor enjoyment. A sun filled rooftop terrace provides your own private retreat with plenty of space to relax or host guests. This low-maintenance home is ideally located just steps from Lake Couchiching, waterfront parks, and the marina, while also being close to shops, dining, and vibrant downtown Orillia. With convenient commuter access, this property is a great option for professionals, downsizers, or first-time buyers looking to enjoy modern living in a thriving lakeside community. (id:60365)
1 Pine Spring Road
Oro-Medonte, Ontario
Nestled in the heart of Horseshoe Valley, this beautifully upgraded 3-bedroom, 2-storey home sits on a premium double lot surrounded by mature trees and year-round recreation. Offering over 2,700 sq. ft. of finished living space, this home delivers comfort, style, and an exceptional outdoor lifestyle-available for 6- or 12-month leases, unfurnished. The main floor features new flooring, updated trim, pot lights, and a warm, custom fireplace feature that elevates the living and dining spaces. The bright, updated kitchen includes stainless steel appliances and a classic subway tile backsplash. Upstairs, you'll find three spacious bedrooms, including a primary suite with a renovated 4-piece ensuite featuring a soaker jet tub and glass shower. The finished walkout basement adds incredible versatility with a second kitchen, bedroom, and large family room-ideal for extended family, older kids, guests, or a private work-from-home setup. Major upgrades such as 200-amp electrical service, concrete construction, a new 2-zone heating/AC system, and an owned gas water heater provide efficiency and peace of mind. Outside, the private, tree-lined backyard features a multi-level deck, above-ground pool, and plenty of space to relax or entertain in every season. Located minutes from skiing, golf, trails, and the new Horseshoe Heights School, this home offers the perfect blend of nature, convenience, and modern living. A beautiful lifestyle rental opportunity in one of Simcoe County's most sought-after communities. Welcome home to Horseshoe Valley. AAA Clients only! Rental Application (must include names of everyone over 18), Lease Agreement, Employment Letter, Credit Report 725+, References, 3 Recent Paystubs, Gov't Issued ID; Non-Smoking, Pet Restrictions. Tenant is responsible for all Gas, Hydro, Cable/Internet, Snow Removal, Lawn Maintenance. Key deposit required. Note: some photos have been virtually staged. (id:60365)
1 Pine Spring Road
Oro-Medonte, Ontario
Nestled in the heart of Horseshoe Valley, this beautifully upgraded 3 bedroom, 2-storey home sits on a premium double lot surrounded by mature trees and four-season recreation. Offering over 2,700 sq. ft. of finished living space, this property blends comfort, style, and an unbeatable outdoor lifestyle. Inside, the main floor features new flooring, updated trim, pot lights, and cozy, custom fireplace features that bring warmth and style to the living spaces. The bright updated kitchen offers stainless steel appliances, and a classic subway tile backsplash. Upstairs, find three generous bedrooms, including a primary suite with a renovated 4-piece ensuite, complete with a soaker jet tub and glass shower. The finished walkout basement provides fantastic versatility with a second kitchen, bedroom, and large family room-ideal for in-laws, teens, or guests. Major upgrades include 200-amp electrical, concrete construction, a new 2-zone heating/AC system, and an owned gas water heater. Outside, enjoy a multi-level deck, above-ground pool, and a private, tree-lined yard perfect for entertaining or unwinding. With skiing, golf, trails, and the new Horseshoe Heights School just minutes away, this home delivers exceptional value and lifestyle. With motivated sellers relocating out of the country, this is a rare opportunity to secure a truly exceptional property in one of Simcoe County's most sought-after communities. Your Horseshoe Valley escape awaits. Note: Some photos have been virtually staged. (id:60365)
1 - 15 Cheltenham Road
Barrie, Ontario
BRIGHT GROUND-FLOOR CONDO IN A PRIME EAST BARRIE LOCATION - EASY LIVING CLOSE TO GEORGIAN COLLEGE, RVH, & THE WATERFRONT! Welcome home to an inviting ground-floor condo that captures the ease of modern living in a quiet East Barrie setting. Nestled within a friendly, well-maintained condo community featuring green space and a playground, this property offers a relaxed and connected lifestyle surrounded by comfort and everyday convenience. Step outside to tree-lined streets, nearby parks, and the convenience of Georgian College, RVH, and shopping just minutes away. Spend weekends by the water at Kempenfelt Bay, or head downtown to enjoy Barrie's restaurants, boutiques, and waterfront trails - all less than ten minutes from your door. Inside, natural light fills the open-concept kitchen and living area, where a sliding glass walkout invites you to relax outdoors or enjoy your morning coffee in the fresh air. The spacious bedroom offers a calm retreat at the end of the day, complemented by a spotless 4-piece bathroom and discreet in-suite laundry. With your own private locker, designated parking space, and additional visitor parking, this inviting condo delivers a lifestyle of ease and everyday enjoyment in a location that truly has it all! (id:60365)
604 - 4 Spice Way
Barrie, Ontario
Welcome To Bistro 6 Sumac Condo Unit! Featuring High End Finishes; 9 Ft Ceilings, Upgraded W/Stone Countertop In Kitchen & Bathroom, Laminate Floors, Tile Backsplash. 2 Spacious Bedrooms With A Huge Bright & Modern Open Concept Great Room! 2 Modern Custom Bathrooms W/Stand Up Shower & Bath Tub. W/I Closet, S/S Appliances, Large Windows! Minutes To Barrie's Go Station, Local Shopping & Easy Access To Highway 400. (id:60365)
5 - 9960 Dufferin Street
Vaughan, Ontario
A rare opportunity to own this turn-key Tahini's Mediterranean fusion restaurant. Situated in a busy plaza anchored by Highland Farms, LCBO, Shoppers Drug Mart, CIBC & Scotiabank branches, and The Store, drawing consistent customer traffic. Surrounded by residential neighbourhoods, schools, major attractions, and complementary businesses, the location benefits from strong visibility, walkability, and continuous demand. The business boasts strong weekly sales and solid annual revenue, supported by a loyal customer base and the steady foot traffic generated by major anchor tenants. This Shawarma restaurant is known for its fresh, flavourful menu and excellent consumer feedback, this location also benefits from high-margin take out orders, catering, and platter orders for office events, birthdays, family gatherings, and community functions. The restaurant is maintained to a clean, professional standard, fully equipped, and operating efficiently under established franchise systems. This opportunity is ideal for a family or owner-operator seeking a stable, well-performing franchise with immediate income potential. With its prime anchored location, reliable sales performance, and complete turn-key setup, this business offers a highly attractive pathway into successful franchise ownership. (id:60365)

