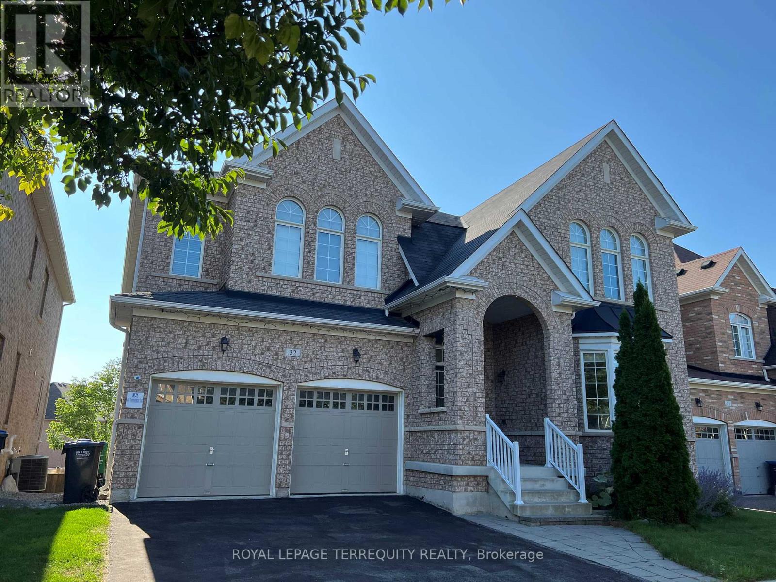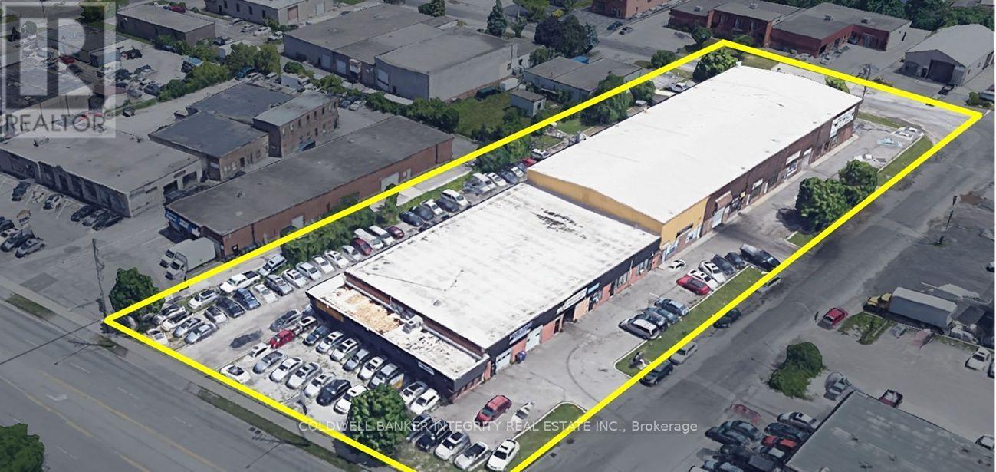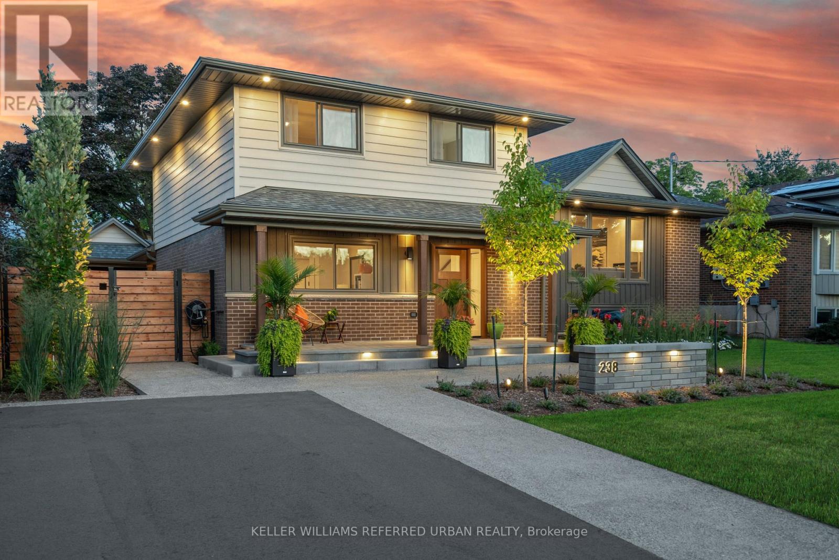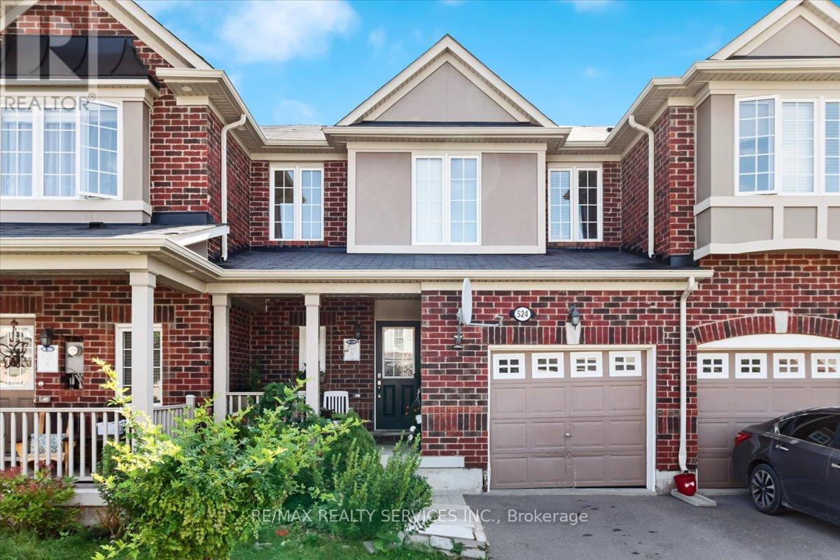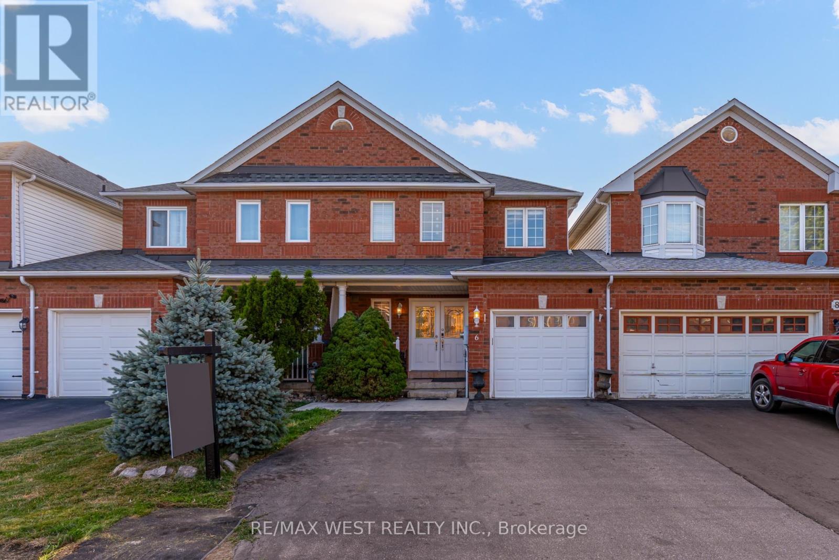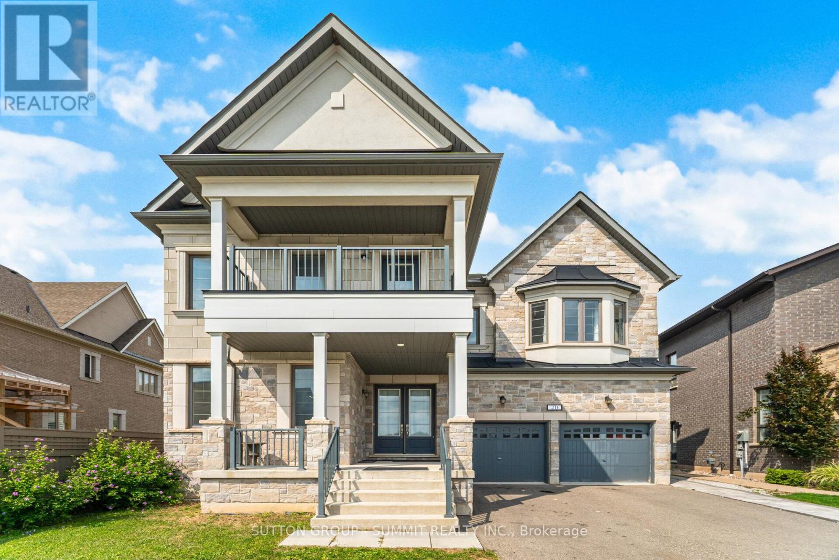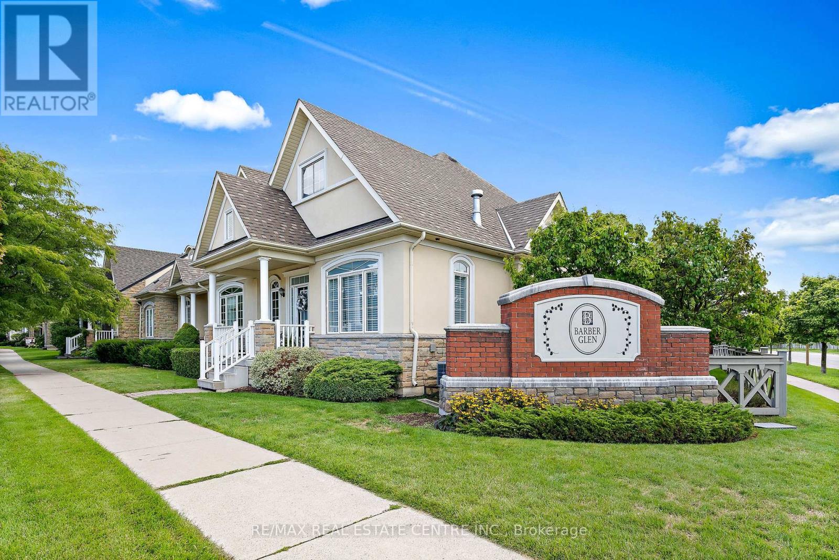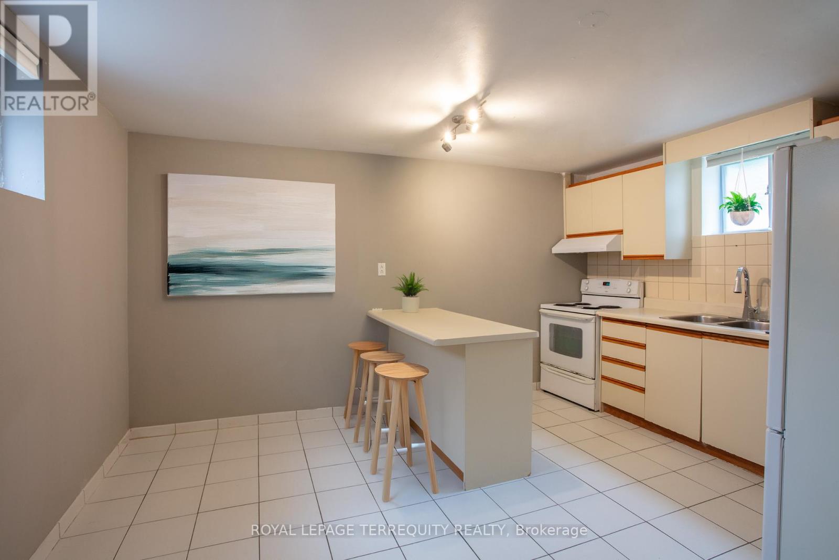32 Mistyglen Crescent
Brampton, Ontario
Luxurious 5+2 Bedroom with 5+1 Baths Home in Credit Valley with Finished Walk-Out Basement. Experience upscale living in this beautifully upgraded home located in the sought-after Credit Valley community. With over 5700 sq ft of living space, including 3901 sq ft on the main and second levels, this property offers the perfect combination of elegance and functionality. The main and second levels feature 5 spacious bedrooms and 5 baths, a combined living and dining area, and a family room with upgraded hardwood floors throughout the main level and hallway on 2nd level, and the open-concept kitchen with granite countertops. One Of The Bedrooms On 2nd Level Is Currently Used As An Office. An elegant crystal chandelier that extends from the 2nd floor to the main floor creates a striking visual centerpiece. A library/office on the main floor can easily be used as a 6th bedroom. The finished walk-out basement includes a 2-bedroom apartment with its own kitchen and bathroom, ideal for extended family. Enjoy privacy and serene living with rear neighbors farther. Nestled in a family-friendly neighborhood, this charming home is just steps from a wooded ravine, offering a serene natural retreat. Enjoy the convenience of being within walking distance to Bonnie Braes Pond, Eldorado Park, And A Golf Course, perfect for outdoor adventures and leisurely strolls. With schools and essential amenities nearby, this location blends tranquility with everyday convenience, making it an ideal choice for families and nature lovers alike. With ideal location, a perfect layout, abundant natural light, and high- end upgrades, this property is a must-see! (id:60365)
1490 Speers Road
Oakville, Ontario
A unique opportunity for both occupiers and/or investors to purchase a freestanding 27,600 sq. ft. multi-unit industrial building in Oakville. The property is approximately 1.54 acres in size abutting both Speers and Wallace Roads. The building has been demised into 12 separately metered units, with 14 drive-in doors of varying heights between 10' and 20'. Clear height of the building ranges between 10' to 24' high. Currently fully occupied by 9 tenants who are month to month with no formal leases in place. The Business Commercial (E4) zoning permits a wide variety of uses including Motor Vehicle repair, body shop, dealership, rental and washing facilities. Additional uses of manufacturing and warehousing are also permitted under Sp. 341. The property is located along one of Oakville's busiest commercial throughfares and within very close proximity to a number of Provincial Highways. Phase I Environmental report has been completed with Phase II currently underway. Tour requests are by appointment only through the Listing agents. Do not go directly to the property or speak to the current tenants. (id:60365)
115 William Duncan Road
Toronto, Ontario
Welcome to Downsview Park! Located in a highly sought-after neighborhood, this townhouse offers the perfect blend of convenience and style. This end-unit townhouse features a striking modern exterior and an open-concept main level, ideal for both everyday living and special occasions. The spacious living, dining, and kitchen areas flow seamlessly together, with the kitchen boasting a generous breakfast bar for added function. Upstairs, you'll find three large bedrooms, each offering plenty of space and privacy. The master suite is a true sanctuary, complete with a luxurious spa-like en-suite and two walk-in closets. Additional highlights include a two-car garage with a convenient lift, as well as a sizable backyard perfect for outdoor entertaining or simply relaxing in the fresh air. With all the comforts and modern amenities you could ask for, this home is the ideal place to live and entertain. With easy access to shopping, dining, entertainment, and major highways, everything you need is just moments away. (id:60365)
238 Slater Crescent
Oakville, Ontario
Welcome to this beautifully reimagined 3-bedroom side split in the heart of Oakville. Taken right back to the studs, this home has been fully rebuilt with exceptional attention to detail. Every major system has been updated, including all-new wiring, plumbing, insulation, windows, roof, and siding. The result is a property that combines the reliability of a brand-new build with the warmth and character of an established neighbourhood. Inside, bright and airy living spaces flow seamlessly, offering the perfect balance of open concept design and comfortable functionality. Natural light pours in through large windows, showcasing the modern finishes and thoughtful layout. The kitchen is a showpiece with custom cabinetry, generous counter space, and stylish details that make cooking and entertaining a pleasure. Upstairs, three well-appointed bedrooms provide space for family, guests, and a dedicated home office, which means everyone has their own space. Bathrooms have been completely updated with contemporary fixtures and spa-like touches, bringing everyday comfort to a new level. The backyard has been transformed into a private oasis with professional landscaping, a covered deck for outdoor dining, a hot tub for evening relaxation, and a custom-built shed with an automatic door opener. A brand-new fence surrounds the yard, offering both privacy and peace of mind. Set in one of Oakville's most sought-after neighbourhoods, this home is steps from parks, schools, shops, and transit. It's a family-friendly community that offers both convenience and tranquillity. With its complete renovation, modern upgrades, and inviting outdoor spaces, this move-in-ready home is a rare find. All the hard work has been done, simply move in and start enjoying the best of Oakville living. (id:60365)
Bsmt - 524 Attenborough Terrace N
Milton, Ontario
Welcome to this well-maintained basement apartment offering a comfortable and functional layout. Featuring one generous bedroom, a full bathroom, and a modern kitchen with ample cabinetry, this suite is ideal for singles or couples. Enjoy the convenience of a private parking space on the driveway. Located in a family-friendly neighbourhood, close to schools, parks, shopping, and easy access to highways. Perfect for those seeking a clean and cozy place to call home! (id:60365)
25 Paula Court
Orangeville, Ontario
NOT TO MISS! 25 Paula Court, Orangeville - a stunning two-storey, 4-bedroom home built in 2015, blending modern sophistication with exceptional upgrades. Tucked away on a private court with no homes behind, this property invites you to relax on a sunlit back deck with breathtaking sunset views, enjoy a fully fenced backyard featuring a custom-built shed, and explore a private walking path leading to a serene pond. Step inside to an inviting, light-filled interior, enhanced by California shutters throughout. The living room features warm hardwood floors, while the gourmet kitchen boasts quartz countertops, a center island and premium stainless steel appliances - including a double oven range. The dining area offers a walk-out to the deck, perfect for alfresco dining and entertaining. Numerous renovations have added style and functionality, including redesigned basement stairs with accent pillars (2018) improve connectivity from the main floor, while tastefully applied accent walls in the family room, powder room and basement stair landing (2019) add striking visual details throughout. The fully finished basement, also completed in 2018, showcases a dramatic floor-to-ceiling stone electric fireplace, contemporary driftwood accents, a 3-piece bathroom and a walk-out to the backyard. Additional updates include wainscoting on the main floor, upgraded light fixtures (2024), and refined shiplap accents in the primary and second bedrooms (2025), creating warm, inviting spaces. Updated AC unit, washer/dryer & dishwasher in 2024. A fresh paint job in 2025 further revitalizes the home, while the primary suite offers a tranquil escape with a sliding barn door leading to a luxurious 4-piece ensuite. Ideally located in Orangeville - near shopping, dining, parks, recreation centres, and scenic walking trails through forests and by lakes - this home effortlessly blends contemporary comfort with natural beauty. Experience the exceptional lifestyle that awaits at 25 Paula Court. (id:60365)
6 Mccreary Trail
Caledon, Ontario
Welcome to 6 McCreary Trail, a beautifully maintained home in Bolton's highly desirable South Hill community a family-friendly neighborhood known for its schools, parks, walking trails, and convenient access to shopping, dining, and commuter routes. This is your opportunity to move into a property that has been cared for with pride and upgraded with style, offering a perfect balance of comfort and modern living. From the moment you arrive, you'll notice the double-door entry, extended concrete driveway, and elegant stone steps that create a warm first impression. Inside, this home shines with natural light, an inviting open-concept layout, and approximately 1,415 sq ft of thoughtfully designed living space. The main floor features a modern chefs kitchen renovated in 2018, with crisp white cabinetry, neutral quartz countertops, extended cooking areas, upgraded vent covers, and custom blinds a perfect space to cook and entertain. The living and dining areas are freshly painted in neutral tones and accented with upgraded moldings, creating a sophisticated yet cozy atmosphere. Upstairs, you'll find generously sized bedrooms, including a primary suite filled with light, offering plenty of comfort for the whole family. The bathrooms have also been tastefully updated, including a stylish powder room vanity. Enjoy seamless indoor-outdoor living with a walk-out to a private backyard, complete with a shed for extra storage. The garage provides inside entry to the home and a handy second access to the yard. Additional updates include a new garage door, upgraded door handles, lighting (ELFs), and more making this a truly move-in ready home. Located in a highly sought-after area of Bolton, you'll love being steps from schools, parks, community centres, and minutes to Hwy 50, Hwy 427, and all amenities. South Hill is cherished for its welcoming atmosphere, making this home ideal for families, professionals, or anyone looking for both convenience and community. (id:60365)
88 Gort Avenue
Toronto, Ontario
Spectacular Home in Alderwood! Stunning 3-bedroom, 4-bath home offering over 2,200 sq. ft. of luxury living. Features an Italian kitchen with built-in KitchenAid appliances, quartz waterfall island, custom family room with fireplace, and walkout to a deck and entertainers backyard. High-end finishes throughout include engineered hardwood floors, porcelain tiles, glass railings, pot lights, and coffered ceilings. The bright basement boasts 10-ft ceilings, above-grade windows, walkout, and media wall. Exterior upgrades include interlock, precast concrete, and premium aluminum finishes. Located in the heart of Alderwoodsteps to schools, parks, Sherway Gardens, Farm Boy, and minutes to highways & GO Transit. Welcome home! (id:60365)
20 Settlers Field Road
Brampton, Ontario
Nearly 3700sf with 10ft ceilings main floor, HW floors throughout main and second floor, great location just west of Mississauga Road. Upstairs bedrooms each have ensuite or semi-ensuite bath. (id:60365)
48 Garrison Square
Halton Hills, Ontario
Please allow us to present this beautifully upgraded, end unit, bungaloft that lies in the exclusive and sought-after enclave of Barber Glen in Georgetown South. This extraordinary and sophisticated executive home provides 2+1 bedrooms and 4 bathrooms and over 1,980 square feet of lovely above grade living space. True home ownership pride is evident throughout every inch of both the interior and exterior of this home. Quaint and cozy front veranda cordially welcomes you into the formal living room adorned with gleaming hardwood floors, gas fireplace and vaulted ceiling. Gorgeous and expansive dream kitchen, located at the rear of the home, offers crisp modern cabinetry, granite countertops, stainless steel appliances and expansive views of the rear yard through numerous picture windows. Striking main floor primary sanctuary showcases walk-in closet and ensuite bath featuring double sink vanity, walk-in shower and soaker tub to unwind in. Laundry facilities and 2 piece powder room on this level. Open staircase leads to supplementary living space in the upper loft featuring an additional bedroom and 4 piece bath. Finished lower level illustrates an open concept floorplan complete with recreation room, bedroom, 3 piece bath and luxurious wine cellar. Offering a charming and secluded rear yard and double car garage, this flawless dwelling sits in a resort-like setting within walking distance to all amenities including Holy Cross Church, restaurants, grocery stores, pharmacies and so much more! (id:60365)
73 Bevington Road
Brampton, Ontario
Welcome to 73 Bevington Road In Northwest Brampton. 4 Bedroom Freehold End Unit In High DemandLocation,Just Walking Distance To Mount Pleasant Go Station. Dining Room Combined With SeparateFamily Room.Large Eat In Kitchen With Upgraded Kitchen Cabinet And Breakfastbar. SpaciousMaster Bedroom With Full Ensuite And W/I Closet.W/O Main Floor As Extra Bed Room And 4Pc WashRoom.Stainless Steel Fridge, Stove, B/I Dishwasher, Wash Er,Dryer. All Elf's ,Window Coverings.Close To Schools, Go, Public Transit!!! (id:60365)
Basement - 10 Northcliffe Boulevard
Toronto, Ontario
Enjoy the convenience of heat, hydro, and water all included in this generous basement apartment. Featuring a cozy living space and large kitchen with a centre island and breakfast area, this unit is perfect for cooking, dining, and entertaining with ease. A private entrance ensures complete separation and privacy from the rest of the home, while an exclusive outdoor space gives you the opportunity to enjoy fresh air and relaxation right at your doorstep. Inside, you'll find a large storage area offering plenty of room for your belongings, making the apartment as practical as it is comfortable. Don't miss out on this well-maintained, fully self-contained unit perfect for anyone looking for comfort, privacy, and convenience! (id:60365)

