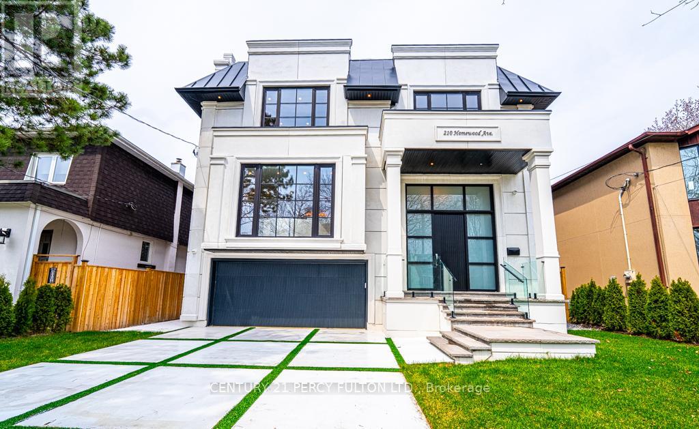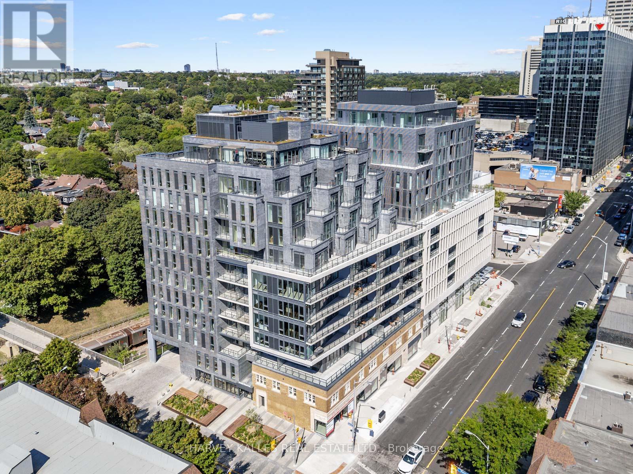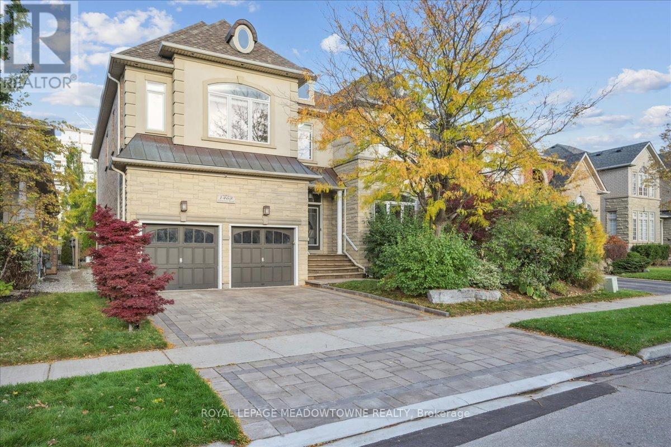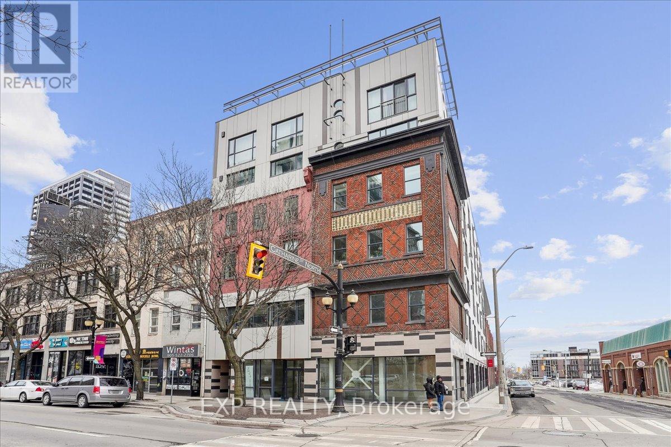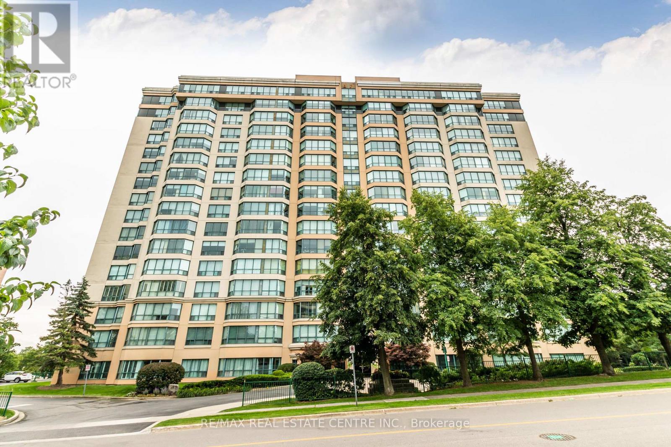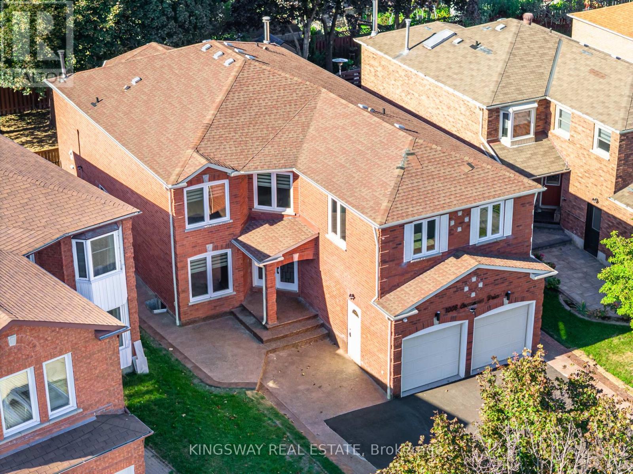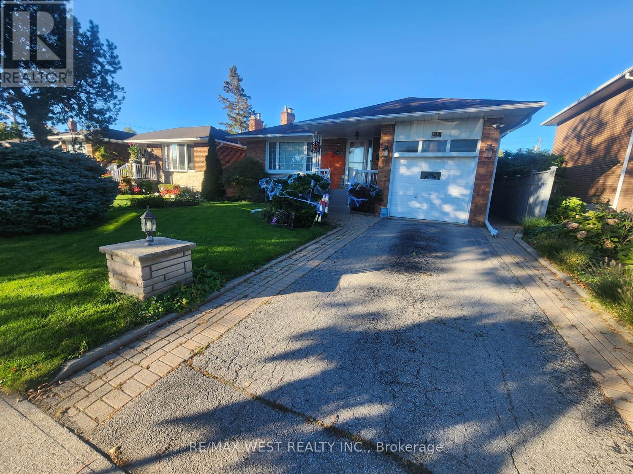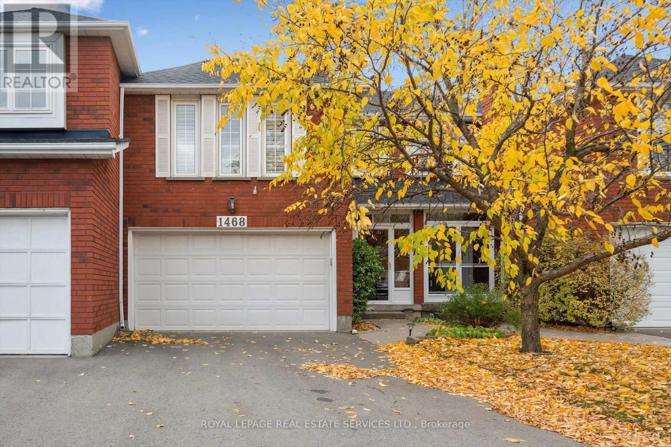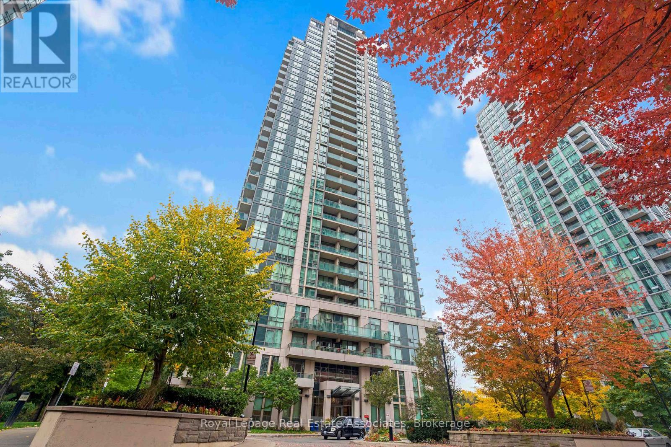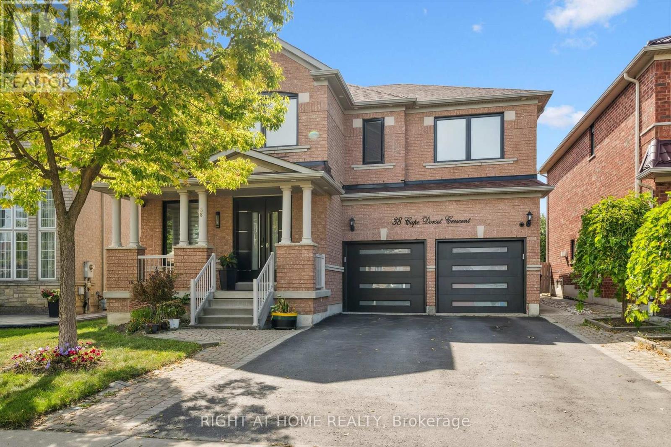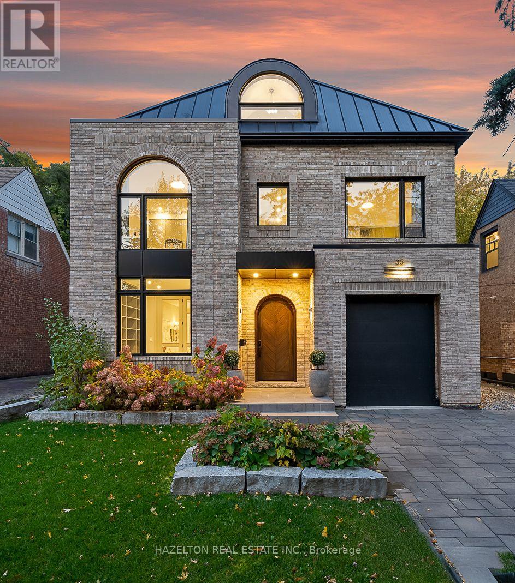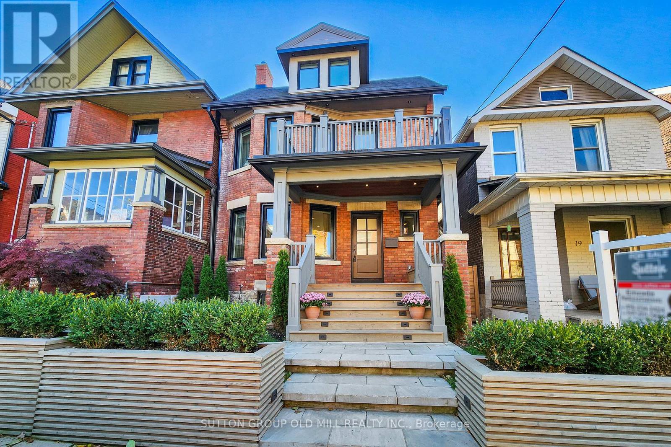210 Homewood Avenue
Toronto, Ontario
A Home That Redefines Luxury and Leaves a Lasting Impression! Step into pure elegance at this Brand New Custom-Built Estate on a prime 50x132 Ft Lot where every inch is masterfully designed for unparalleled living. Boasting around 4,292 sqft. across the main and second floors plus an additional around 2,099 sqft. in the finished walk-up basement, this home offers over 6,300 sqft. of total luxury. The striking precast front facade paired with a solid mahogany front door creates a grand welcome into the 15ftsoaring marble-slab foyer, a true statement of opulence. Enjoy 10ft ceilings on the main floor and nearly12-ft ceilings in the basement, with European-style oversized windows, white oak engineered hardwood floors on the main and second levels, and solid white oak staircases. The basement is finished with elegant porcelain tile flooring throughout. Luxury meets convenience with a fully integrated elevator, heated driveway, heated porch, heated garage, heated back steps walkout, and heated basement floors. Plus, electric heated floors in all showers and the foyer deliver spa-like comfort. Outfitted with top-of-the-line Miele appliances, Control4 smart home automation on both floors, Legrand designer switches upstairs, three gas fireplaces, 7 exterior security cameras, and a central vacuum system, this home is both intelligent and secure. Relax in your spa-style master ensuite with a private steam sauna, or unwind in the dry sauna located in the basement. Practicality is covered with two furnaces, two laundry sets, and ample storage space throughout. A rare offering where craftsmanship, innovation, and modern luxury meet all in a prestigious, sought-after location. Welcome to your forever home. Show with Confidence make appointment today!! you must see!! (id:60365)
410 - 8 Manor Road W
Toronto, Ontario
Welcome to this stunning suite, part of The Residence Collection at The Davisville, a prestigious new mid-rise condo development by The Rockport Group. This thoughtfully designed 2-bedroom, 1-bathroom home boasts 915 square feet of sophisticated interior living space, complemented by a 111 square foot west-facing terrace that offers beautiful residential views. The suite features high ceilings, Scavolini Kitchen, a premium Miele appliance package, quartz countertops, and walls ideal for showcasing artwork. Pot lights and elegant finishes add to the upscale ambiance, while the bright and airy layout makes it a welcoming retreat. Parking and locker options ensure added convenience. Situated at Yonge and Eglinton with concierge servies provided by the esteemed Forest Hill Group, this address places you at the heart of one of Toronto's most vibrant neighbourhoods. Enjoy unparalleled walkability to trendy restaurants, cafes, boutique shops, and entertainment options, as well as easy access to public transit, including the TTC subway and future Eglinton Crosstown LRT. With a perfect walk score, everything you need is just steps away. Experience modern living at its finest at The Davisville!!! (id:60365)
1468 Ferncrest Road
Oakville, Ontario
Nestled in Oakville's prestigious Joshua Creek sits this Fernbrook built 4 bed 4+1 bath beauty with over 5000 square feet of finished living space. Rare upgrades including 9 foot main level ceilings, 9 foot basement and upper level makes this home stand out from the crowd. Over $150K spent on landscaping and a large ionizer pool in the backyard give this home privacy, and beautiful views from every window. First time offered on market & true pride of ownership in every corner of this home is evident as this home has been loved and enjoyed by only 1 family since built in 2007. Oversized kitchen with large island, lots of cabinet space & butler pantry make this a dream chef's kitchen for entertaining family and friends. Large primary bedroom with fireplace and private sitting area, 2 large closets, and 5 piece ensuite with double vanity feels like a private oasis. Bedrooms 2 & 3 share a beautiful bathroom, while bedroom 4 has it's own ensuite and is perfect for a spare room. The basement is an entertainment masterpiece with large recreation room, pool table, wet bar, full bath with steam shower & Home Theatre Room with 110" screen and 7.2 surround sound. Whether looking for an executive home that is move in ready, or wanting to be in Oakville's best school district, this home has it all. (id:60365)
105 - 121 King Street E
Hamilton, Ontario
Welcome to Gore Park Lofts, where convenience meets city living! This stunning one-bedroom unit offers a bright and modern space that maximizes every inch with impeccable design and a smooth, flowing layout. It embodies the essence of efficient living with high ceilings that creates a cozy yet expansive atmosphere. Ideally situated in close proximity to-the waterfront trail, art gallery, farmers market, GO station, hospital, and an assortment of unique restaurants and shopsand conveniently located near McMaster University, this urban gem is waiting for you to call it home. (id:60365)
1109 - 100 Millside Drive
Milton, Ontario
Welcome to 1109-100 Millside Drive in the sought-after "Village Parc on the Pond" a building that embodies the old Milton sense of community. This bright unit with oversized windows and South East exposure offer panoramic views from the 11th floor. With some updating the 2 bed 2 bath (5 piece ensuite & 3 piece main), ensuite laundry and 1225 sq ft of living space this unit is just waiting for you to make it your own. 2 parking spots (P150 exclusive use and Unit 8 owned) as well as 2 owned storage lockers (unit 153 and 53) allow for easy of downsizing and day to day living. Enjoy the unrivaled amenities offered such as inviting renovated lobby, seasonal outdoor gardens for residence to gather, indoor pool, hot tub, sauna, full gym, guest suite, party room, this building has it all. This unit is being sold as is. (id:60365)
1008 Ceremonial Drive
Mississauga, Ontario
Newly Renovated Detached Home In a Very High Demand Neighborhood in Mississauga, This Beautiful House Offers, 8 Bedrooms With 7 Full Washrooms, Top to Bottom Tastefully Renovated,Main Floor Offers, Great Size Living room with Feature Wall, Dining Room With Big Window,Renovated Kitchen With Built-in appliances and Huge Center Island with Quartz Counter Top With Breakfast Bar leads to the Back Yard with Mature Trees, Stainless Steel Brand New Appliances,Built-in Dishwasher, Great Size Family Room with TV designer wall with Electric Fire Place,5th Bedroom On Main Floor Can be Used for Elderly Parents or Home Office, Full Washroom On Main Floor with Glass Standing Shower, Brand New Washer n Dryer, Entrance door from Garage,New Glass Double Door, Coat Closet, Upper Level has 4 Huge Size Bedrooms With 3 Full Washrooms, Master Bedroom with 5 Pc Ensuite and His and Her Walk-in Closets, 2nd Bedroom With 3 Pc Ensuite, Walk-in closet, 3 Bedroom has Multiple windows with Great Day Light, Jack-N-Jill Washroom between 3rd and 4th Bedroom, Hot Corner for Computer desk near the Window, **LEGAL 3 Bedrooms 3 Full Washrooms Basement APARTMENT** for potential rental Income, Separate entrance from the backside of the house without Interference to the Main Floor Backyard, 2 of the bedrooms with 3 Pc Ensuite, all bedrooms are great Size rooms and Huge Windows, Huge Living area, Separate Dining Area, Brand New Kitchen, Pot lights, All Big Windows brings in tons of day light, Separate Laundry, Modern Open Concept, Tankless Water Heater, 200 AMPA Electric Panel, Recently Done Exposed Concrete all Around the House, New Asphalt Driveway can accommodate 6 cars parking including Double Garage, Ideal location, Minutes to Heartland Area,Hwy 401, 403 & 407, Square One Shopping Mall, Walmart, Banks, Restaurants, Costco and Much More!! **MUST SE (id:60365)
Basement - 44 Landron Crescent
Toronto, Ontario
Exceptional Fully Renovated 2 bedroom 1 Bathroom basement Available for Rent. Very clean and large unit. First time on the market. Very very large bedrooms with big size windows, laminate floor for your convenience. Family oriented Neighbourhood , large living room for your relaxing and gatherings. Open concept layout , En Suite Laundry, Upgraded kitchen with dishwasher. Basement floor tenant will be responsible 1/3 of all utilities 1 car parking included. Tenant will be responsible for snow removal of his side. (id:60365)
1468 Reeves Gate
Oakville, Ontario
DESIRABLE FREEHOLD TOWNHOME IN THE COVETED GLEN ABBEY COMMUNITY! RARE TWO-CAR GARAGE! Nestled in the heart of Glen Abbey, a community celebrated for its scenic trails, top-rated schools, and family-friendly charm, this location truly captures the essence of Oakville living. Tree-lined streets, picturesque parks, and a welcoming sense of community create an idyllic backdrop for family life. Residents enjoy access to endless walking and biking trails, excellent schools, and a wealth of nearby amenities - from shopping and dining to golf courses and recreation centres. Commuting is effortless with close proximity to major highways, public transit, and the GO Train. Designed for today's modern family, the main level features hardwood flooring, living room with a French door walkout to the deck, an open concept dining area, powder room, and a family-sized gourmet kitchen complete with display cabinetry, granite countertops, a pantry, built-in desk, and breakfast area. Upstairs, hardwood flooring continues throughout. The spacious primary bedroom offers a four-piece ensuite, while two additional bedrooms share a four-piece bathroom. An oversized family room overlooking the front yard with a woodburning fireplace provides a perfect space for movie nights or quiet relaxation. The finished basement extends your living space with a generous recreation room, three-piece bathroom, laundry/utility area, and abundant storage. Step outside to your private, fully fenced backyard featuring a custom deck, interlock walkway, and mature gardens - ideal for entertaining or simply unwinding outdoors. 1468 Reeves Gate delivers a lifestyle that blends comfort, connection, and convenience in one of Oakville's most treasured communities. (some images contain virtual staging) (id:60365)
1106 - 3515 Kariya Drive
Mississauga, Ontario
Welcome to elevated living on the 11th floor of the prestigious Eve Condos at 3515 Kariya Dr. This stunning 2-bedroom, 2-bathroom suite offers an unmatched urban lifestyle with breathtaking city views. Enjoy the luxury of two private balconies -- perfect for unwinding or entertaining. Step into an open-concept layout featuring a modern kitchen with granite countertops, stainless steel appliances, and ample storage. Floor-to-ceiling windows fill the space with natural light, creating a warm and inviting ambiance. The primary bedroom boasts an ensuite bath and walk-in closet, while the second bedroom offers privacy and access to its own balcony. Residents enjoy access to top-tier amenities, including a gym, indoor pool, sauna, and concierge services. Just minutes from Square One, dining, and transit, this unit combines the best of style, convenience, and comfort for you. (id:60365)
38 Cape Dorset Crescent
Brampton, Ontario
Spacious & Meticulously Maintained All-Brick Home In Highly Sought After Brampton Community! Stunning Fully Fenced Private Ravine Lot Encapsulated By Well Manicured Fruit Trees Offering Both Privacy & Beauty, Stunning Curb Appeal Includes Roman Pillars, Enclosed Porch, Custom Entry & Garage Doors, Palatial Entrance With Cathedral Ceilings & Massive Overhead Windows, Fashionable Window Coverings, Pot Lights & Beautifully Updated Hand Scraped Wood Flooring Throughout - Carpet Free! Cozy Fireplace Overlooking Ravine Makes Family Time Anytime! Professionally Painted, Sprawling Open Concept Layout, Truly The Epitome Of Family Living Exemplifying Homeownership Pride, Generously Sized Bedrooms, Spacious Layout Ideal For Entertaining & Family Fun Without Compromising Privacy! Completely Renovated Open Concept Basement With Separate Entrance - Optimal For Entertaining Or Mortgage Helping Rental Income, Plenty Of Natural Light Pours Through The Massive Windows, Peaceful & Safe Family Friendly Neighbourhood, Beautiful Flow & Transition! Perfect Starter Or Move-Up Home, Surrounded By All Amenities Including Trails, Parks, Playgrounds, Golf, & Highway, Ample Parking Accommodates Up To Six Vehicles, Packed With Value & Everything You Could Ask For In A Home So Don't Miss Out! (id:60365)
35 Worthington Crescent
Toronto, Ontario
35 Worthington Cres could be the finest family home to come to the market in recent memory. Custom built and thoughtfully designed to provide simply outstanding family living, with joyful entertaining space and comfortable private spaces. One of the most desirable kid friendly streets in South Kingsway, this is a quick commute to downtown or to terrific shopping on Bloor or the Queensway. Lush landscaping with wonderful outdoor space including pool (fenced) and lots of patio space for bbq dinners. The heart of this home is the open concept kitchen /family room with a long centre island for morning coffee, and a walk in pantry, combined with welcoming gathering space with a wood burning fireplace, all accessible to the garden. A separate home office, plus a more formal living and dining area provide plenty of room for all. The 2nd floor is designed for kids with an open homework/play space, and three bedrooms, 2 baths and the laundry . 3rd floor is a serene treetop adult retreat. Primary bedroom/loft features an inviting sitting area, oversize walk in closet space decadent spa like ensuite, and a private rooftop patio for star gazing. The lower level provides plenty of playroom space, gym and a well sized nanny suite (4 piece bath). This is a home where family will flourish. (id:60365)
17 Grafton Avenue
Toronto, Ontario
The Exquisite 3-Storey Detached Family Home Located In The Heart of Roncesvalle Village! This Modern Contemporary Urban Retreat Is Where The Luxury Sophistication Is Blended With Classic Charm&Unparalleled Craftsmanship&Finishes Throughout.Masterfully Remodeled&Rebuilt From Top To Bottom Offering 4+1 Bedrooms, 5 Bathrooms And 3504 Sq Ft Of Total Finished Living Space.The Expansive Open-Concept Main Floor Layout Creates Effortless Flow Between The Spaces Featuring Large Living Room With Entertainment Wall With Gas Fireplace Creating Warm&Welcoming Atmosphere,Flowing Into Centrally Positioned Dining&Chefs Dream Custom Built Kitchen Equipped With All The Bells&Whistles,Ceasarstone Counters,High-End Appliances&Extra Large Island For Kids Homework,Casual Dining or Entertaining.This Open Concept Layout Seamlessly Connects Indoor& OutdoorLiving With Fully Retractable Doors To A Large Private Deck Perfect For Entertaining&Relaxing.The Second Floor Offers Two Bright&Generous Size Berooms Both With Walk-In Closets And Luxury 5-Pc Bath W/Large Soaker Tub,Walk-in Shower&Custom Double Vanity. Including Primary Retreat Complete With Extra Large Walk-In Closet Featuring Window& Custom Buit-ins,Large Ensuite W/Heated Floors&Custom Vanity,Walk Out To A Private Balcony. The Third-Floor Boasts Two Additional Bedrooms,4 Pc Bath&Family/Rec Room Featuring Large Window&Glass Doors Flooding The Space With Natural Light&Leading To A Private Deck Overlooking Backyard&Lake. Finished Basement Has A Separate Entrance And Features One Bedroom&One Bath Unit&Laundry, Could Be Used As Additional Living Space Or Could Be Rented Out For Additional Income.Rare Three-Car Parking Wired For EV Charger&Professionally Landscaped Grounds.Laneway House Eligibility Up To 1,722 sqft.This Exceptional Property Offers A Lifestyle Of A True Comfort, Style And Convenience.Stroll To The Lake or High Park And Famous Roncy's Cafes&Cozy Boutiques.Min To Gardiner,Downtown&TTC.Ideal Location&Provides Versataile Options! (id:60365)

