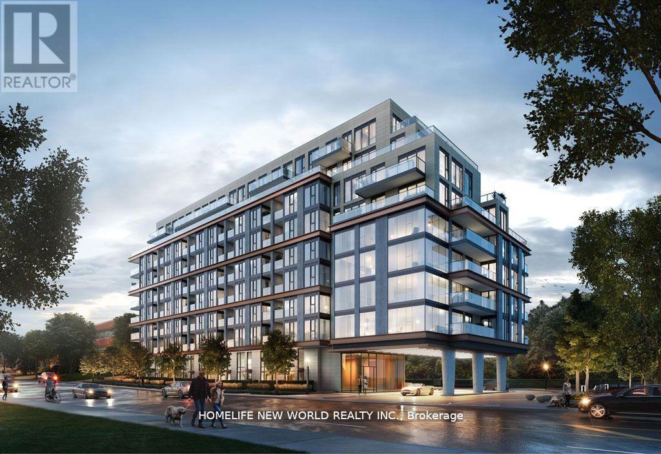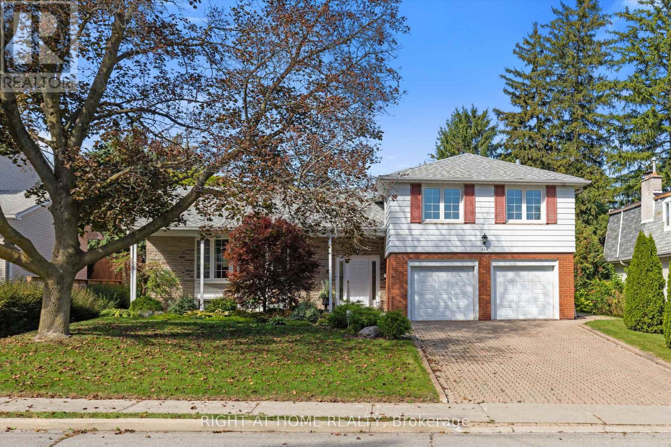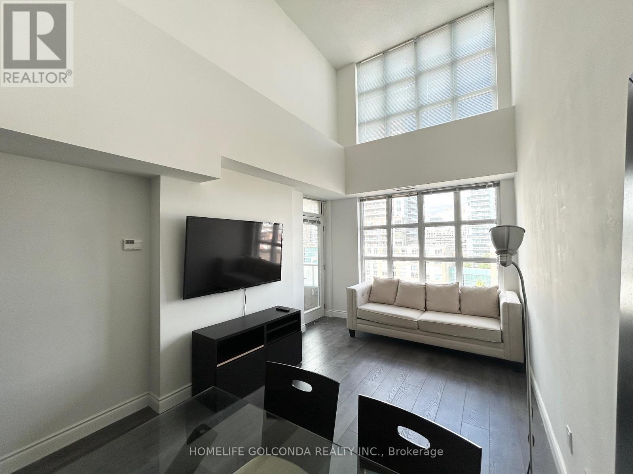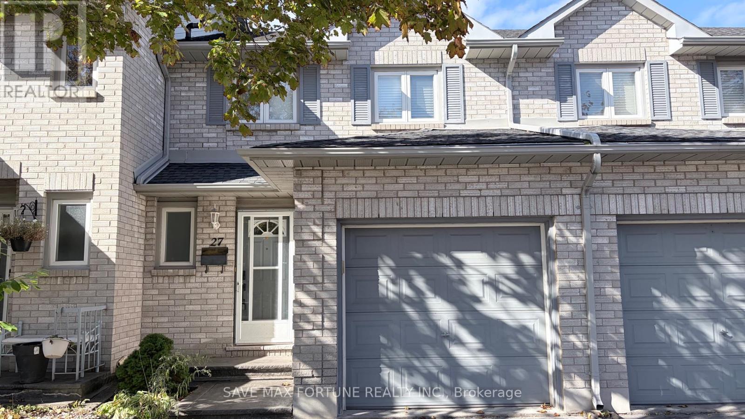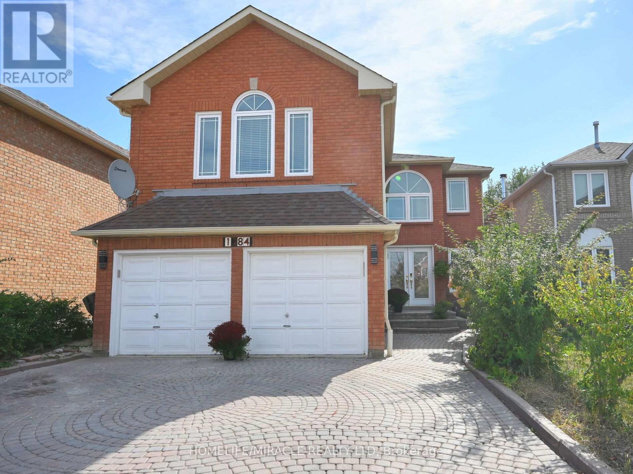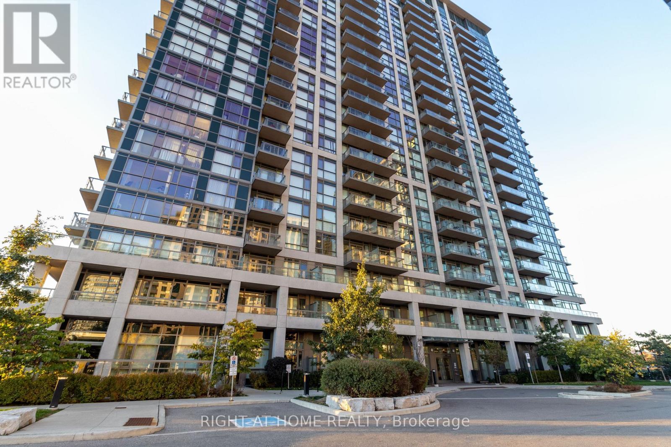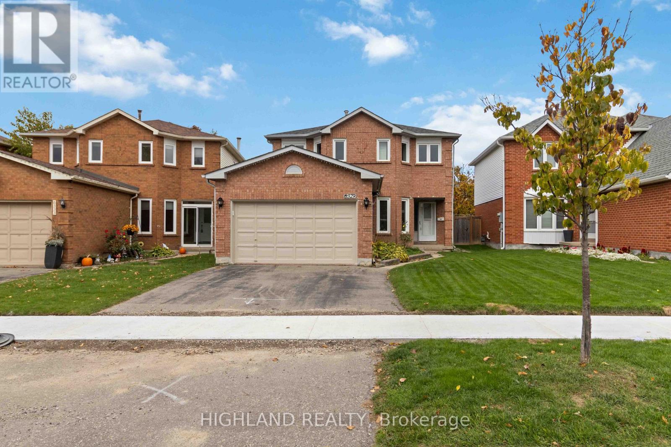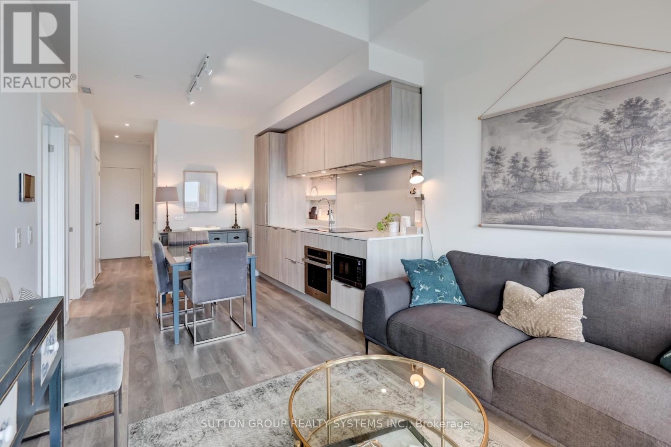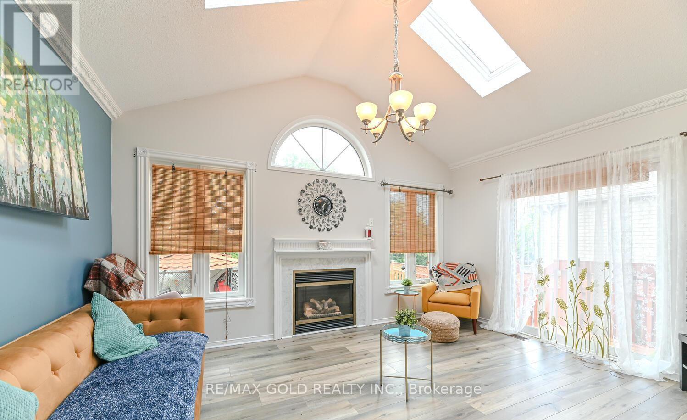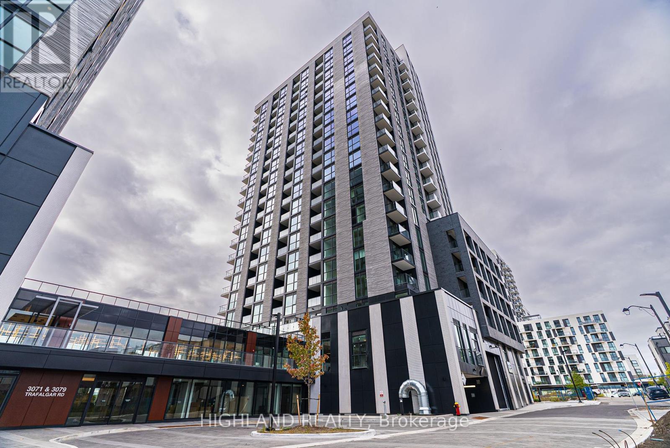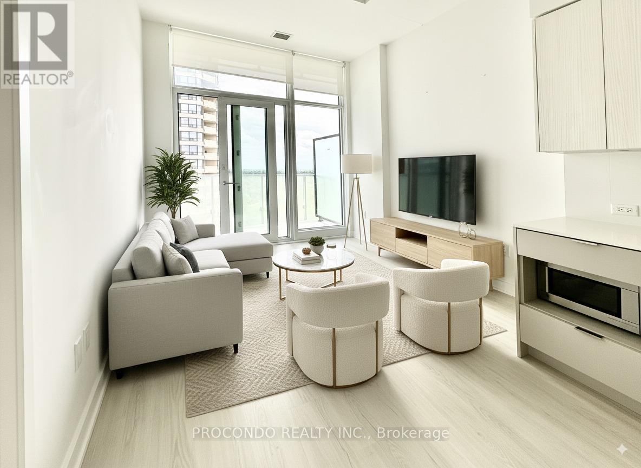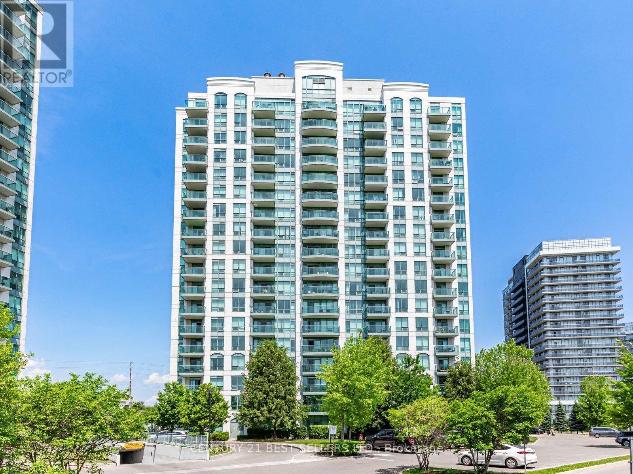716 - 250 Lawrence Avenue W
Toronto, Ontario
Located in the prestigious Lawrence Park community, this bright and spacious 1-bedroom + den, 1-bath suite in the upscale '250 Lawrence Condos' by Graywood Developments offers modern urban living at its finest. Just 1 year new and situated on the upper 7th floor, this beautifully designed unit features a functional open-concept layout with south-facing views, drop-down windows with installed blinds, stylish vinyl flooring, and a sleek kitchen equipped with built-in high-end appliances and ample storage. The separate den provides the perfect space for a home office or potential second bedroom. One parking space is included. Residents enjoy luxury amenities including 24/7 concierge, gym, co-working lounge, rooftop terrace with BBQ, pet spa, and party room. Ideally located at Avenue & Lawrence, you're just steps from top public and private schools (Lawrence Park C.I., John Wanless, UCC, Havergal, Crescent, TFS, BSS), as well as public transit, fine dining, boutique shopping, parks, ravines, and elite social clubs like the Toronto Cricket Skating and Curling Club, Granite Club, and Rosedale Golf Club. This is a rare opportunity to live in one of Torontos most sought-after neighbourhoodsdont miss it! (id:60365)
266 Newton Drive
Toronto, Ontario
This beautiful home sits on a sought-after 63-ft frontage with a meticulously landscaped lot. The unique multi-level side-split design offers a functional open layout featuring 4 generously sized bedrooms and 3 bathrooms.The home showcases HARDWOOD FLOORS running throughout under the existing carpet, providing an easy opportunity to elevate the space. Enjoy two spacious family areas, one enhanced by a cozy fireplace, perfect for relaxing or entertaining. The bright eat-in kitchen is equipped with KitchenAid appliances-fridge, stove/oven, dishwasher, and microwave-and offers an eat-in area and walkout to a beautifully landscaped yard framed by mature trees. The living and dining room features large bay windows that fill the home with natural light and create a warm, inviting atmosphere. Upstairs, the primary suite includes a 3-piece ensuite and large walk-in closet, complemented by three additional spacious bedrooms and a 4-piece bathroom. The second family room overlooks and has direct access to the backyard. The expansive basement provides ample space for a recreation room, storage, additional living areas, or future rental potential. Situated in the prestigious Bayview Ave and Steeles Ave E area, this home offers direct transit access to Bayview and Finch subway stations, proximity to parks, and an excellent selection of schools. A family-friendly neighbourhood with a move-in ready family-friendly home - awaiting your personal touch. (id:60365)
912 - 65 East Liberty Street
Toronto, Ontario
Bright & Spacious 2 Br & 2 Balconies Corner Unit In The Heart of Liberty Village, Partially Furnished With Major Pieces of Furniture, Can Also Be Rented Unfurnished At Lower Price. 1 Parking & 1 Locker Included. Loft Style High Ceiling In Living/Dining Area With 2 Levels of Windows, Huge W/I Closet In Master Bedroom. Unobstructed North View Of The Park. StepsTo Groceries, Restaurants, Coffee Shops, Queen West & King West. Easy Access To Exhibition, GO, TTC Bus & Street Cars. Great Building Amenities, 24 Hr Concierge. (id:60365)
27 - 1 Royalwood Court
Hamilton, Ontario
Experience easy, comfortable living at #27-1 Royalwood Court-a beautiful 2-storey townhouse conveniently located just off the highway. This modern home offers 3 spacious bedrooms, 1.5 bathrooms, and a stamped concrete driveway.The white kitchen gives a fresh, modern feel, and the entire home has been filled with natural lights. Enjoy the open-concept living and dining area with a large bay window and a main floor powder room.With no rear neighbours, you'll have extra privacy, and the finished basement adds a roomy rec area, lots of storage, and stylish potlights. You'll be close to Orchard Park Secondary School, walking trails, highway access, and more-perfect for convenient, low-maintenance living. (id:60365)
1184 Windsor Hill Boulevard
Mississauga, Ontario
Beautifully renovated Detached home Situated In The High Demand Area Of East Credit with rare to find two huge master bedrooms. 3085 sq/ft above grade with a Very Functional layout, Lots Of NaturalLight, Hardwood Floors And Potlights Through-Out. Spacious Living/Din Rooms. Open Concept Family Room With Fireplace, Gorgeous Eat-In Kitchen With granite Countertops, Backsplash And Stainless Steel Appliances, Walk-Out To the backyard with a large deck. Separate office (can be used as a bedroom too), Very Spacious Primary Bedroom With 6 Piece Ensuite And W/I Closet.Second master Bedroom with high ceiling, gas fireplace, large windows, 4 Piece Ensuite And A Large Closet.Two additional generous size bedrooms, one with semi ensuite. Ideally located, minutes to Heartland town centre and Sq one.Close To All Amenities ,major Hwys 401/403/Qew/407, Hospital,Golf Course,Shopping, Restaurants and High ranked Schools. (id:60365)
511 - 349 Rathburn Road W
Mississauga, Ontario
Discover urban living at its finest in this stylish 633 SQFT, 1-bedroom + den condo with a functional layout right in the heart of Mississauga's City Centre. Situated just steps from Square One Shopping Centre, the GO Bus / Train Terminal and major transit links, this unit offers superb convenience at your fingertips. You'll appreciate the bright, open-concept layout with 9-foot ceilings, floor-to-ceiling windows, a modern kitchen with stainless steel appliances, plus a versatile den that works perfectly as a home office or guest space. Great opportunity to install a sliding glass door and create a separate room. Enjoy an oversized balcony to take in city views and unwind after a long day. This well managed building with low maintenance fees features premium amenities including a Large Indoor Pool, full Fitness centre with Aerobics/cardio room, Sauna, Outdoor Tennis court, Bowling alley, Billiards and Lounge room, BBQ area, media, Movie Theatre and party rooms, children's playground and Outdoor Entertainment Area, outdoor terrace, Guest suites, and 24-hour concierge, making it ideal for both first-time buyers and savvy investors. Includes underground parking and locker. Excellent value in a great location. Don't miss this opportunity to make this vibrant downtown Mississauga lifestyle your own. (id:60365)
6329 Prairie Circle
Mississauga, Ontario
Stunning Detached House(3+1 Bdrms & 4 Washrooms) W/ A Finished Basement Located At Desirable Neighborhood Of Lisgar Mississauga. Carpet Free For Entire House. South Facing With Lots Of Nature Lights. Open-Concept Room Layout. Mater Bedroom W/ 4 Pieces Ensuite. 2 Large Size Guess Room W/ Closet & Window. The Finished Basement Fetuses One Bedroom, 3 Pieces Bathroom And 2 Spacious Recreation Area Which Will Entertain Your Whole Family. Close To Supermarket, Bus Stop, School And Hwy. (id:60365)
807 - 28 Ann Street
Mississauga, Ontario
Enjoy the Comfort and Style in this Brand New One Bedroom + Den Downtown Port Credit Condo. 564 SqFtof indoor space plus a spacious balcony of 82 SqFt. Experience elevated living in a communitydesigned by a leading Port Credit developer, featuring the grand lobby, world-class amenities andsuperior construction. Trive in the heart of Port Credit best location, right next to GO station andsteps to the waterfront, charming shops, restaurants, and all the amenities you could ask for. Quickaccess to QEW and steps to the new Hurontrario LRT. Modern Open Concept kitchen with stonecountertops, generous cabinetrytop-of-the-line B/I appliances, and floor-to-ceiling windows withtons of natural light. Comes With Locker. The unit is furnished and can be rented out as is, but if the tenant prefers, it could be partially furnished or completely without furniture.Parking may be available for rent at the building. (id:60365)
89 Black Forest Drive
Brampton, Ontario
Location! Location! Location! This beautiful 3+1 bedroom home is situated in a high-demand area and features a finished basement with a separate entrance. 2 Sep Laundry in the house. Enjoy a functional layout with separate living and family rooms, a gas fireplace with skylights, and a walkout to a stunning park view. The spacious kitchen includes a bright breakfast area, oak staircase. Convenient parks nearby adds extra value. Just steps to school, bus stop. Close to hospital, Hwy 410, Trinity Mall, Soccer Centre, library, Chalo FreshCo, McDonalds Plaza, and more. Don't miss this opportunity! (id:60365)
1903 - 3079 Trafalgar Road
Oakville, Ontario
** One Parking & One Locker Included ** Welcome to this stunning, brand-new 2-bedroom, 2-bathroom corner suite located in the highly sought-after community of Oakville Dundas & Trafalgar. This modern condo offers a bright and spacious open-concept layout with 9-foot ceilings and floor-to-ceiling windows that flood the space with natural light. The living room and kitchen feature full glass walls, creating a seamless connection to the city views, while both bedrooms enjoy beautiful, unobstructed city vistas. The sleek modern kitchen is thoughtfully designed for both style and function, complemented by a sun-filled living area overlooking a tranquil pond view. Situated in one of Oakville's most desirable neighborhoods. The condo is surrounded by green spaces, trails, and everyday conveniences. Enjoy close proximity to Oakville Trafalgar Memorial Hospital, top-rated schools, and shopping centers. Easy access to GO Transit and major highways (QEW, 403, 407) ensures a quick commute anywhere in the GTA. Experience vibrant, connected living at Dundas & Trafalgar where modern design meets unbeatable convenience. (id:60365)
619 - 3883 Quartz Road
Mississauga, Ontario
Stunning 1+Den Condo at M City 2 in the Heart of Mississauga! Enjoy floor-to-ceiling windows, a spacious balcony, and luxury amenities. Live steps away from Square One, top schools, dining, and entertainment. Perfect for young professionals and small families! This Is A Beautiful Unit With 10FT Ceiling, Large L-Shaped Balcony, 2 Full Baths, Functional Den Can Be Used As Office or 2nd Bedroom. Building Amenities: Salt Water Outdoor Pool, 24 hours concierge, Exercise Room, Outdoor BBQ's, etc. Minutes to Public Transit, Square One, YMCA, Restaurants, Parks & Trails, HWY 403 & other Major Highways. 1 Parking & 1 Locker. (id:60365)
801 - 4900 Glen Erin Drive
Mississauga, Ontario
Modern One-Bedroom Condo in PRIME Erin Mills Location! Welcome to this bright and spacious open-concept one-Bedroom condo featuring a sleek kitchen seamlessly combined with the living area, perfect for entertaining or relaxing. Enjoy your morning coffee or unwind after a long day on the balcony. Ideally located in the hear of Erin Mills, You'll love being just steps away from Erin Mills Town Centre, Credit Valley Hospital, Top-rated schools, the library, and convenient Public transit. Whether you're a first-time, downsizer, or investor, this is a fantastic opportunity to own in one of Mississauga's most desirable neighborhoods! (id:60365)

