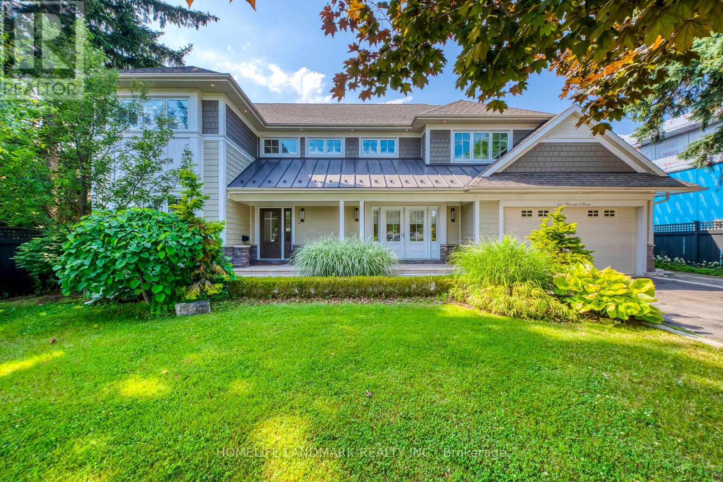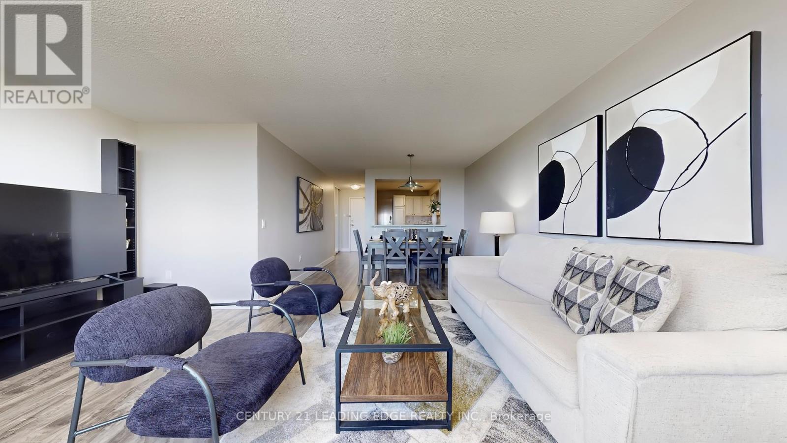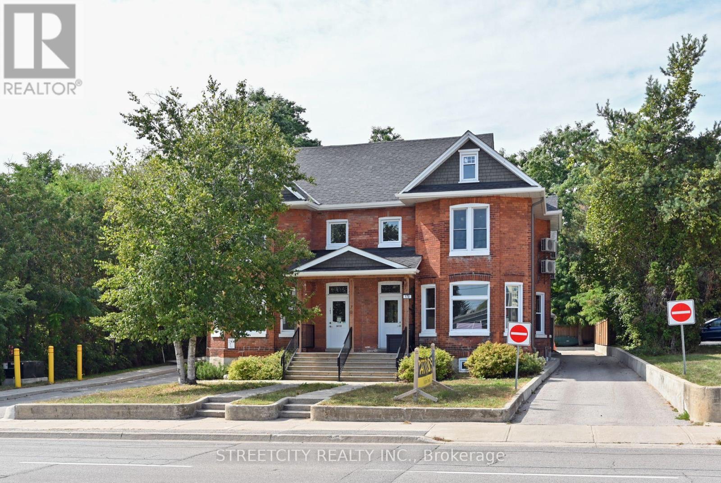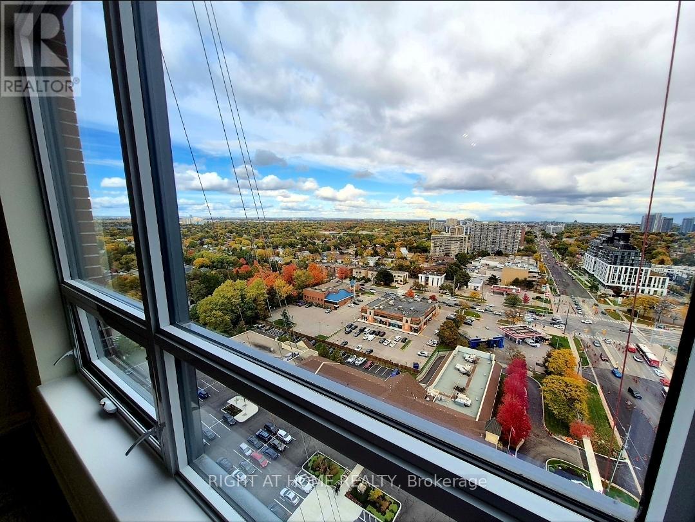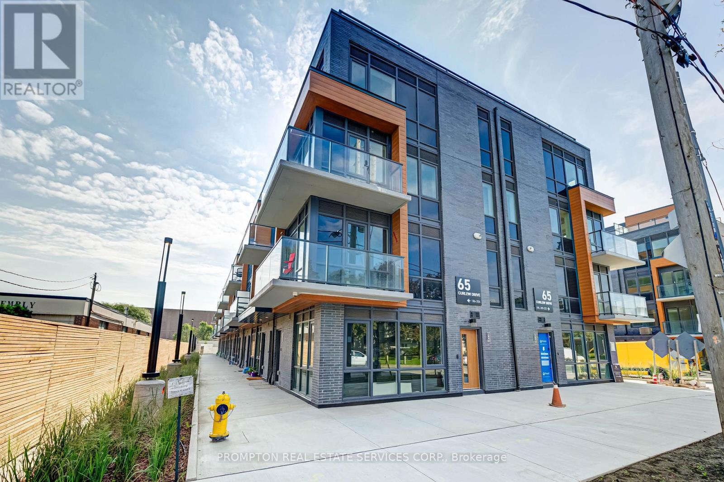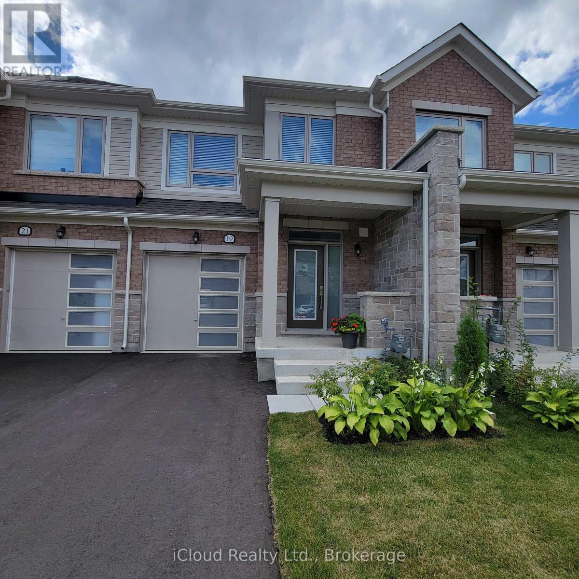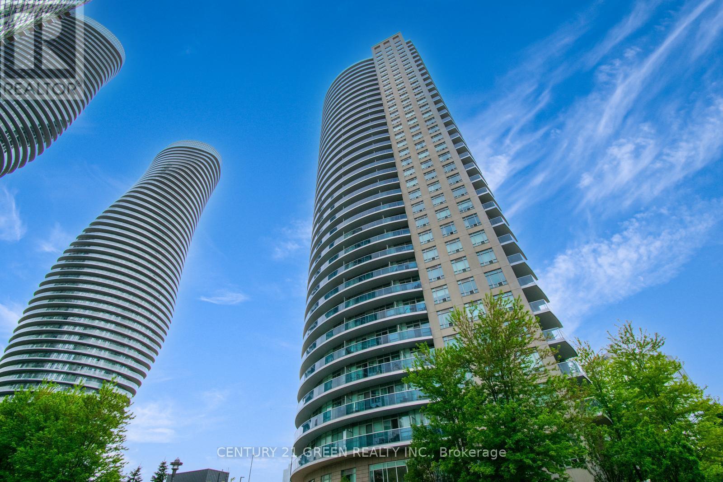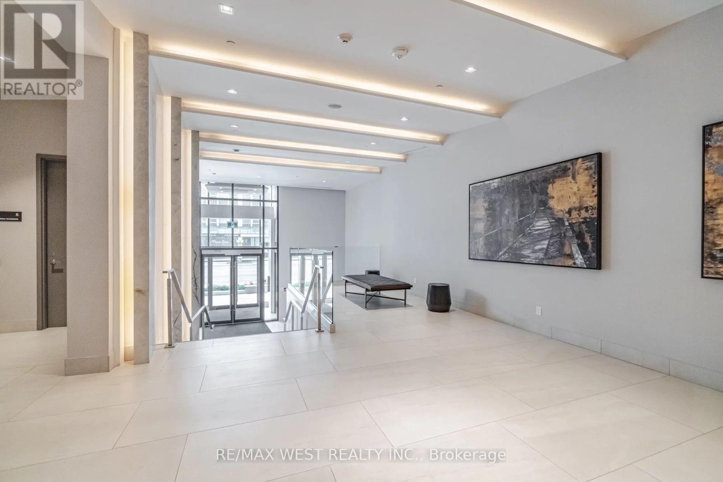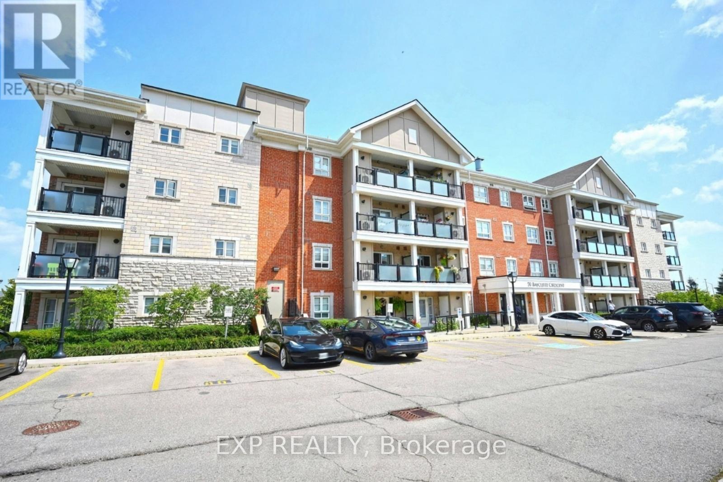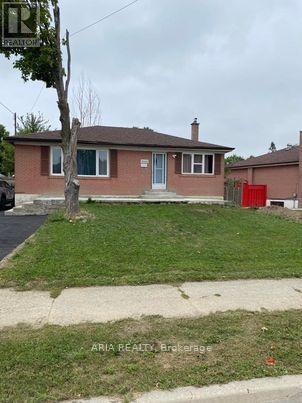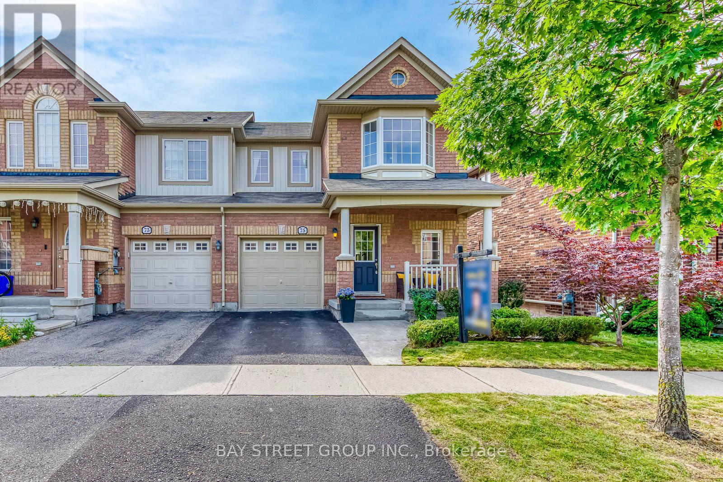214 Waneta Drive
Oakville, Ontario
Rare Opportunity to Own a Custom Luxury Home in West Oakville - Steps to the Lake & Top SchoolsThis exquisite custom-built 4-bedroom, 5-bathroom residence blends timeless craftsmanship with modern luxury. Set on a prestigious 75-foot lot in highly sought-after West Oakville, this home is just a short walk to the lake, Appleby College, top-ranked schools, YMCA, and the boutiques and restaurants of Old Oakville-offering a perfect balance of lifestyle, convenience, and luxury.The elegant open-concept main floor features soaring ceilings, detailed plaster moldings, wide-plank hardwood floors, and a gourmet chef's kitchen equipped with Wolf and Sub-Zero appliances, Silestone countertops, and an oversized center island.The primary suite provides a serene retreat with a spacious dressing room and a spa-like ensuite complete with skylights, a freestanding tub, and an oversized glass shower.The fully finished lower level is designed for entertainment and comfort, featuring a home theatre, gym, games room, and a luxurious spa bath with a steam shower.Step outside to your private backyard oasis, offering a saltwater pool with waterfall, expansive deck, and interlock patio-perfect for outdoor living and creating unforgettable moments with family and friends.This is a rare opportunity to own a true showpiece home in one of Oakville's most desirable neighbourhoods-where luxury living meets everyday convenience. Bring this dream home into your own life and make it yours. (id:60365)
1611 - 3845 Lake Shore Boulevard W
Toronto, Ontario
Very LARGE unit at Affordable Price..Very spacious 3-bdrm,2-Washroom,2-Parking..Totally renovated & UPGRADED (approx 1150-SF..abt $600/sf) in a well maintained quiet building..Fantastic View in every room! Steps to Long Branch Go Train Stn/Street Cars & Toronto transit..Minute to the Lake Ontario, Shopping Restaurants,Schools,Golf Course,Parks, Waterfront Trails, QEW/Hwy427..All inclusive condo fees & low Property Tax..Enclosed HUGE BALCONY w/ Sunrise view for year round enjoyment..Modern Hollywood kitchen w/ Countertop Stove & Built-in Oven..Ceramic Backsplash & Stainless Steels appliances..Breakfast Bar O/L Living&Dining room..Ensuite Laundry..Central Air conditioning..Perfect for LARGE FAMILY w/ children. (id:60365)
201 - 170 Bradford Street
Barrie, Ontario
Bright, Stylish & Fully Renovated 2-Bedroom Apartment in a Quiet 8-Plex!Step into this spacious, two-storey suite that perfectly blends modern comfort with character charm! Featuring a bright open layout, sleek stainless steel appliances, ample storage, and contemporary neutral finishes-including a gorgeous exposed brick accent wall. This home checks all the boxes. Located in a well-maintained, quiet walk-up building of just eight units, you'll enjoy a welcoming community of professional neighbours and an exceptionally responsive landlord. Key Features: Large, bright 2-bedroom layout on 2 levels. Fully renovated with modern décorStainless steel kitchen appliances, and 1 outdoor parking space. Plenty of in-unit storage. Utilities: Tenant pays electricity directly (Alectra). Water billed by landlord based on individual usage (separately metered). Additional Info: No dogs (noise policy), No smoking anywhere on the property. Unfurnished unit. AAA tenants only! An ideal opportunity for professionals seeking a stylish, low-maintenance home in a friendly, quiet setting! (id:60365)
Bsmt - 103 Busch Avenue
Markham, Ontario
Absolutely Bright and Spacious New Renovated 3 bedroom Walk out Basement apartment In a famous Upper Unionville Location. Newly painted walls, Newly kitchen, newly washroom and portlights, Top Ranking Schools - Pierre Elliott Trudeau High School. A Separate private entrance, Great Size Finished Basement Provides Expansive Living and Entertainment Space. An Exceptionally Convenient Location, Close To Schools, Park, supermarket, Public Transit, Hwy401, Shopping, Restaurants.. (id:60365)
1921 - 3270 Sheppard Avenue E
Toronto, Ontario
Brand new Building 1 bedroom unit with stunning clear panoramic views! open Balcony w/ 9ft ceilings. Bright and modern layout offers lots of natural light, wooden floors throughout, a stylish kitchen with quartz countertops, ceramic tile backsplash, under-cabinet lighting, SS appliances, Good size bedroom closets. The 4pc bathroom with quartz vanity countertop and soaker tub. Amazing Building amenities include 24-hour concierge, an outdoor swimming pool and hot tub, party room, outdoor terrace with BBQ areas, good size gym, yoga room, sports lounge, kids play area, library, and dining/board room. TTC at your door step, minutes to Fairview Mall, STC, Agincourt Mall, Don Mills subway, Agincourt GO Station, Seneca College, Hwy 401 & 404, schools, parks, shopping, and restaurants. 1 underground parking and locker included. High Speed Internet, Heat And Water Included In The Rent. (id:60365)
202 - 65 Curlew Drive
Toronto, Ontario
Discover the perfect blend of elegance, comfort, and convenience in this brand-new, never-lived-in 3-bedroom, 3-bathroom luxury urban townhome at Lawrence Hill. Designed for those who appreciate style and quality, this home boasts a private rooftop terrace-your own retreat in the sky-ideal for hosting friends, relaxing under the stars, or soaking up the sun in total privacy.Built with a solid reinforced concrete structure, this residence offers unmatched privacy and exceptional sound insulation-quiet, serene, and built to last. Inside, you're welcomed by soaring 9-foot ceilings, a bright open-concept living and dining area, and a designer kitchen with sleek cabinetry, quartz countertops, and premium integrated appliances-a true chefs dream.Every detail has been thoughtfully curated to create a harmonious balance of sophistication and functionality. From the high-end finishes to the smart, spacious layout, this home is move-in ready for those who want modern living without compromise.Situated in a highly sought-after, family-friendly neighbourhood, you'll be steps from the TTC, minutes to the DVP, top-rated schools, trendy restaurants, and major shopping centres. An underground parking space and storage locker are also included for your convenience. Your new lifestyle starts here-where urban luxury meets everyday comfort. (id:60365)
19 Edminston Drive
Centre Wellington, Ontario
Welcome to this Modern Brick and Stone (Elevation B - Premium) townhouse in Fergus's new Storybrook subdivision. Located on a quiet, low-traffic street. Step inside to discover an inviting open concept layout, where the seamless flow between the dining area and living room creates the perfect atmosphere for relaxation and entertaining. The kitchen features stainless steel appliances, beautiful white cabinetry, a centre island and walk out to backyard deck perfect for summer BBQs and morning coffee. The 2nd floor has a great primary bedroom with a 3 piece en-suite, a glass shower, double sink vanity and a ample sized closet. A convenient 2nd floor laundry room, 2 additional bedrooms with large closet space and a 2nd guest bathroom rounds out the 2nd floor. The unfinished basement has tons of potential with ample space and a good sized window. Includes new AC and water softener. Minutes to the new neighbourhood elementary school - Grand River Public School, neighbourhood parks, walking path and trails. A quick drive to downtown Fergus and Elora. Don't miss the opportunity to make this exquisite property your own. Schedule your showing today and experience the epitome of comfort and style. Must See! (id:60365)
1207 - 80 Absolute Avenue
Mississauga, Ontario
Step into this bright and airy 1-bedroom plus den, 2-bathroom suite in the sought-after Absolute Vision tower an iconic landmark in the heart of Mississauga. Located on the 12th floor with southwest exposure, this meticulously maintained unit offers stunning city views of downtown Mississauga from a full-length private balcony. The open-concept layout features 9-foot ceilings with elegant hardwood flooring, and a renovated modern kitchen equipped with granite countertops and stainless steel appliances. The spacious primary bedroom boasts a large closet and a 4-piece Ensuite bathroom. The den, enclosed with sliding doors and a dedicated closet, offers versatility as a second bedroom or private home office. The building recently completed interior renovations in 2023, as well as balcony upgrades and exterior air-sealing improvements in 2024, adding to its appeal. Residents enjoy access to the renowned Absolute Club with resort-style amenities including indoor/outdoor pools, two storied gym, indoor walking track, squash courts, basketball courts, sauna, theatre, gaming room and more. Situated just steps from Square One, City Hall, the Living Arts Centre, and the upcoming Hurontario LRT, this location offers unparalleled convenience and connectivity in the city's vibrant core. One Owned Parking Space, Locker, 30,000 SQ FT Absolute Club, 2-Storey Gym, Indoor Running Track, Indoor Pool & Outdoor Pool, Billiards, Party Room, Sauna, Games Room, Theatre Room, Squash Court, BBQ, Kids Playground, Car Wash Bay, 24-Hour Manned Gatehouse. (id:60365)
817 - 4208 Dundas Street W
Toronto, Ontario
Welcome To K2 - Kingsway By The River. This Is A 654sf + 82sf Well Maintained 1 Bedroom + Den Unit. The Den Can Be Used As Second Bedroom, There Is 1 Full Bath, A Thoughtful Floorplan And Upgrades Throughout. Nestled Between The Esteemed Kingsway And Lambton Communities. Humber River Trails At Your Door Step While Only A 15 Minute Drive From Downtown Toronto! Parking & Locker Included. Smooth 10' Ceilings And A Large Balcony With Sunny North Exposure. Interior Designed Exclusively By Bryon Patton. Wall To Wall High Performance Wide Plank Laminate Flooring With Sleek Modern Kitchen Design. (id:60365)
301 - 70 Baycliffe Crescent
Brampton, Ontario
Spacious And Bright 2-Bedroom, 2-Bath Condo (939 Sq Ft!) Perfectly Located S.T.E.P.S To Mount Pleasant GO Station With Unmatched Convenience! Walk To Mount Pleasant Square, The Public Library, Schools, Plazas, Restaurants, Banks, And Grocery Stores (Longos, Fortinos, Freshco), With A Brand-New Costco Just 8 Minutes Away. This Unit Boasts A Fantastic Open-Concept Layout Featuring A Large Living/Dining Area, Modern Kitchen, And In-Suite Laundry. The Oversized Primary Bedroom Offers A Bright Walk-In Closet And Ensuite Bath, While The Generous Second Bedroom Comes With A Large Double Closet. Enjoy Summer BBQs On Your Private Patio! Includes 1 Titled Parking Space, A Dedicated Locker and Prime LOCATION! A Rare Find In Condo Living. Perfect For Families, Business Professionals, Or Investors Looking For Exceptional Value In One Of The Cities Most Connected Locations. Buyer/Buyers Agent to verify all measurements and property details. (id:60365)
7117 Justine Drive
Mississauga, Ontario
Bright and spacious 3 bedroom bungalow in great location of Malton, 5 cars parking and huge backyard for entertainment.available for October-Tenant responsible for 70 percent of utilities. Students and new comers are welcomed. (id:60365)
75 Finney Terrace
Milton, Ontario
Discover this meticulously maintained and tastefully updated end-unit townhome, perfectly positioned on a quiet, family-friendly street. This exceptional Hillsview End model offers approximately 1,510 square feet of thoughtfully designed living space, plus a professionally finished basement, making it ideal for families or those seeking a move-in-ready home. As an end-unit townhome, this property provides the feel and privacy of a semi-detached home, with additional natural light streaming through the extra windows. The south-facing backyard is a true highlight, offering abundant sunlight throughout the day, perfect for outdoor gatherings or relaxing on the custom-built deck. The main level features hardwood floors, elegant wainscoting, and a cozy fireplace, creating a warm and inviting atmosphere. The modern white kitchen is a chef's delight, complete with stainless steel appliances, a stylish backsplash, and ample counter space. Upstairs, you'll find a spacious primary bedroom with a walk-in closet and a private 3-piece en-suite. All bathrooms in this home feature windows, ensuring natural light and ventilation. The second-floor laundry room adds convenience to your daily routine. Professionally landscaped front yard completes this home's exterior charm. Located close to schools, parks, and amenities, this property combines style, comfort, and practicality in one perfect package. (id:60365)

