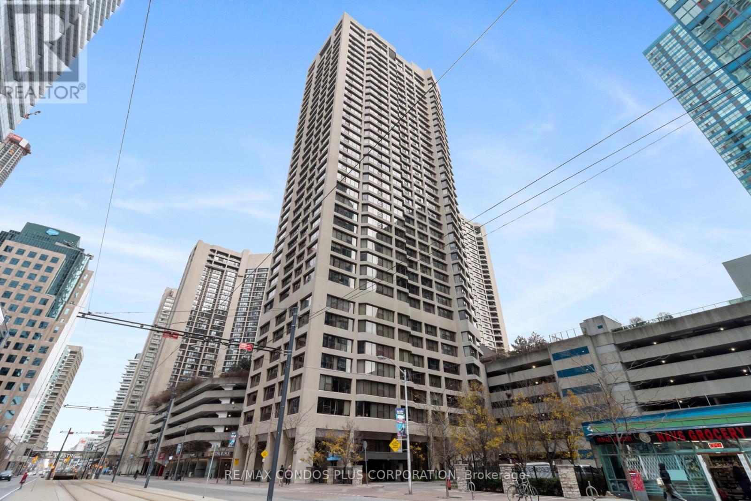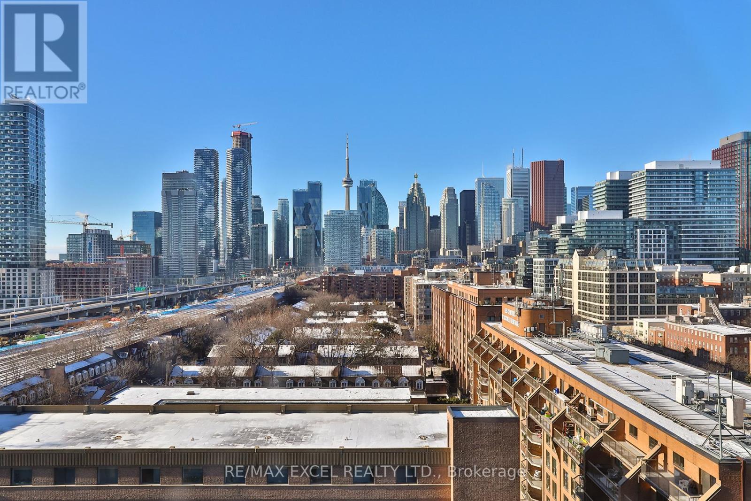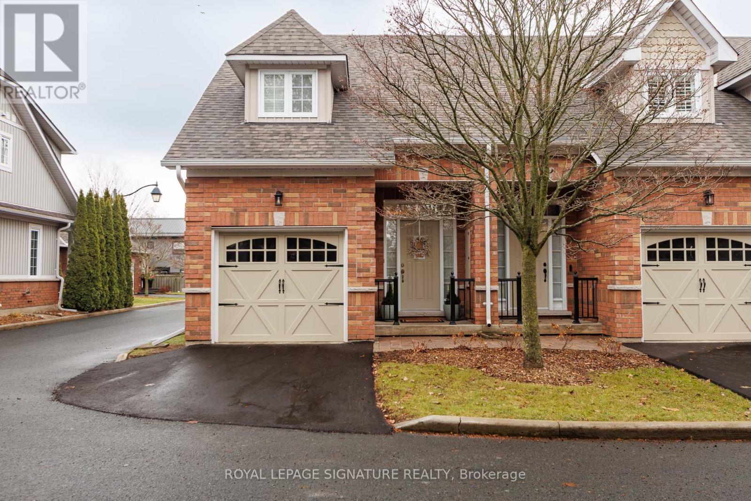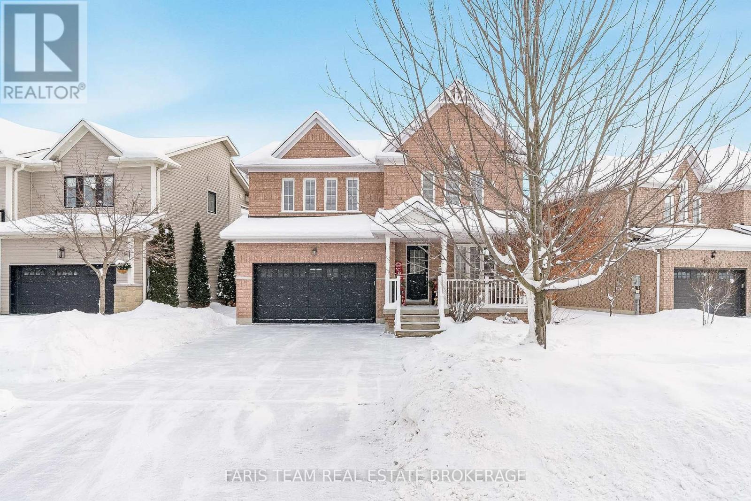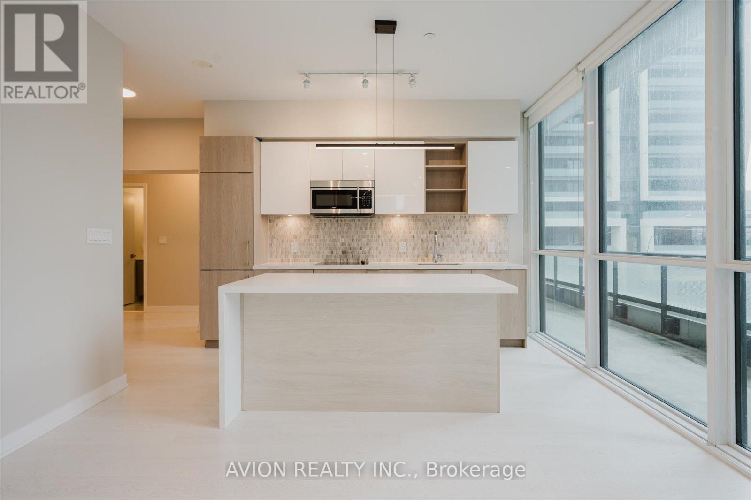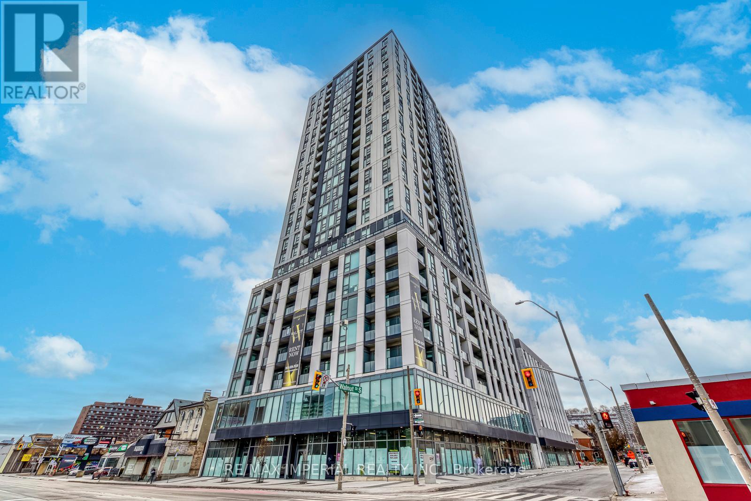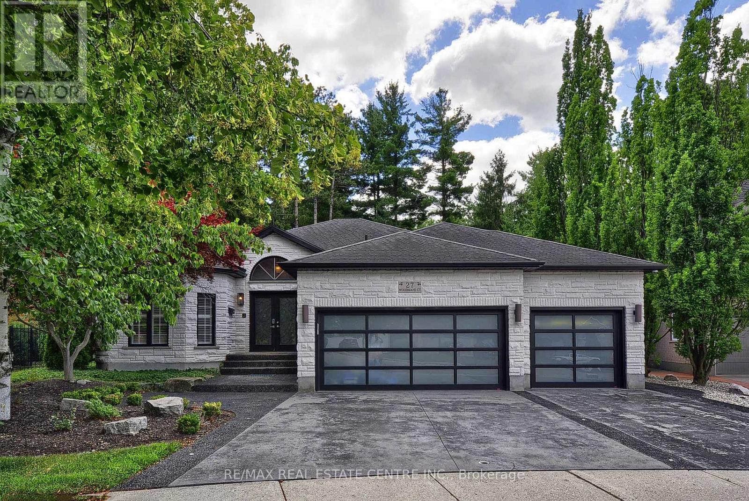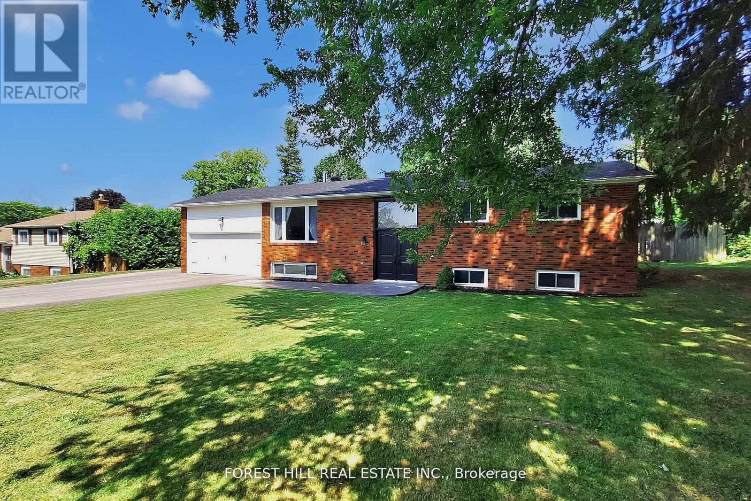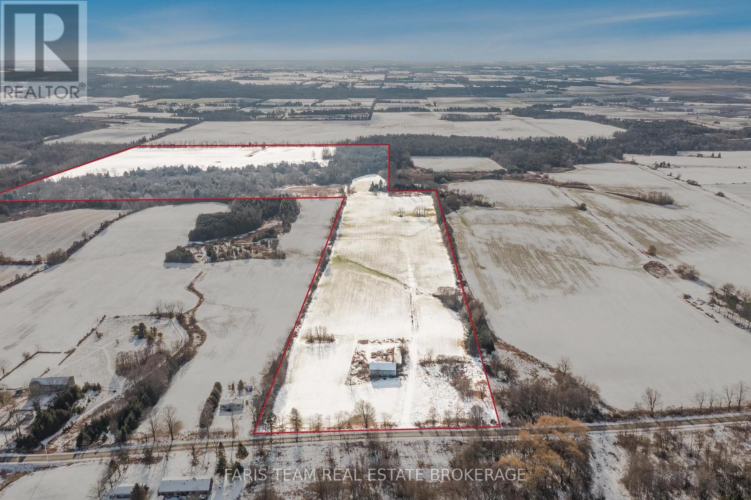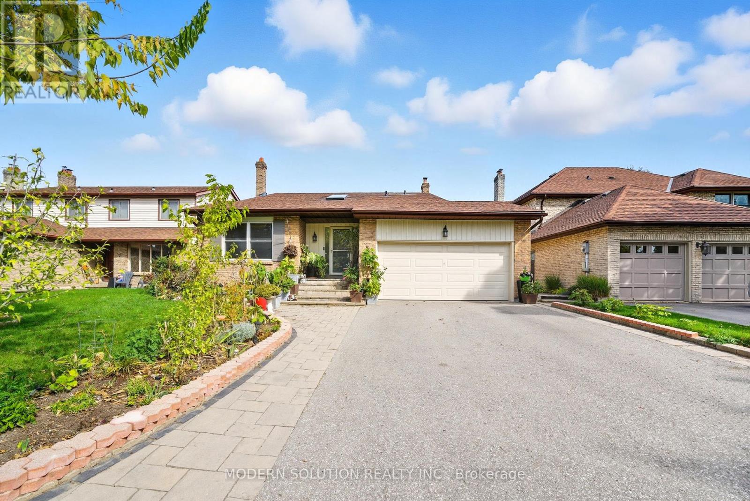1318 - 55 Harbour Square
Toronto, Ontario
Welcome To Prestigious HarbourSide In The Heart Of Toronto's Harbourfront! Highly Desired And Tastefully Updated Spacious N/E Corner Suite With Rare Balcony! 2 Bdrms/2 Full Wshrms, 1,557 Sq ft! Beautifully Updated Kitchen With Windows And Walk-out To S/E Facing Balcony! Welcoming Foyer, Separate Living And Dining Rooms (Dining Room Also Has Walk-out To Balcony), Ensuite Laundry Room With Full-size Front Load Washer & Dryer And Custom Built-in Cabinetry! Spacious Walk-In Closet ("Dressing Room") In Primary Bedroom With Custom Built-in Cabinetry! Engineered Wood Floors And Smooth Ceilings Throughout! 1 Parking & 1 Locker Included. Exceptional Building Amenities Include 24/7 Concierge, Large Indoor Salt-chlorinated Pool, His & Hers Saunas (In Changing Rooms), Exercise Rooms, Billiards Room, Squash/Racquet Ball Court, Library, Beautiful Rooftop Gardens & Bbq Terraces, Party Room, Private Lounge/Licensed Bar (7th Flr), Free Shuttle Bus, Self-service Carwash Dock, And Plenty Of Visitors' Parking! Catchment To Island School On Toronto's Centre Island! Enjoy Waterfront Living, Steps To Parks, Boardwalk, Martin Goodman Trail/Bike Path, Beaches, Harbourfront Centre, Restaurants & Cafes, Pharmacies, W/I Clinics, Food Crt, Ferry Terminal To Toronto Island, Scotiabank Arena, Rogers Centre, CN Tower, SouthCore Financial District, Underground "Path", TTC, Union Stn, Downtown Shopping, Dining, Theatres, Easy Access To Billy Bishop City Airport, Highways + More! Enjoy The Lifestyle! No Pet Building (Per Building By-Laws). (id:60365)
1208 - 35 Parliament Street
Toronto, Ontario
Welcome to The Goode Condos, located in the heart of Toronto's iconic Distillery District.This brand-new northwest-facing 2-bedroom, 2-bath suite offers stunning city skyline and CN Tower views. Featuring 9' ceilings, floor-to-ceiling windows, and abundant natural light throughout, this home provides a bright and modern living experience.Step outside and immerse yourself in the charm and energy of the Distillery District-cobblestone streets, boutiques, art galleries, cafés, and much more. Daily conveniences, parks, and transit are all just steps away.Residents enjoy an exceptional collection of amenities, including a fitness centre, yoga studio, co-working space, games room, party room.Outdoor amenities include two terraces, a swimming pool, sun deck, garden terrace with dining areas, and a BBQ area-offering everything you need for modern urban living. (id:60365)
106 - 300 D'arcy Street
Cobourg, Ontario
Tucked within the desirable Dunbar Gardens community, this beautifully maintained end-unit townhome offers comfort, convenience, and style. From the moment you step inside, you'll appreciate the 9-foot ceilings and hardwood floors on the main level, and the inviting open concept layout. The bright kitchen and dining area lead to a private patio area, perfect for morning coffee or quiet evenings outdoors. Enjoy the convenience of inside access from the attached garage and a finished lower-level rec room ideal for family gatherings, hobbies, or a home office. Upstairs, two generous bedrooms include a spacious primary suite complete with a walk-in closet and 3-piece ensuite. Thoughtfully cared for and move-in ready, this exceptional home offers a low-maintenance lifestyle just minutes from Cobourg's vibrant downtown, beach, shops, and dining. (id:60365)
7106 Chatham Court
Mississauga, Ontario
Absolutely Stunning & Renovated Beautifully Maintained, Bright & Spacious Freehold Townhouse in the Coveted Lisgar Community of Mississauga! This Impressive 3 +1 Bed and 4 Bathroom Home Boasts a Walk-Out to a Private Backyard. This home offers 1735 sqft of above grade living space, plus a Finished Basement that can be used as an additional bedroom with a 3 pc ensuite. The Open Concept Layout Offers Tons of Natural Light, Featuring a Spacious Living & Family Room Leading to a Balcony and Deck. Modern kitchen featuring stainless steel appls, gorgeous granite countertops, extended pantry and wine corner & breakfast area. The Crown Molding, upgraded light fixtures and Pot Lights provides the finishing touches. Close to Shopping plazas, Highways 407 & 401, GO Station, French Immersion Schools, and Parks! A Perfect First Home or a great investment. $95 POTL Fee. (id:60365)
720 - 4645 Jane Street
Toronto, Ontario
Newly renovated unit. 1 bed and 1 bath.Very bright with natural light. Location is close to many convenience: steps To The Go Station, Parks,Easy Access To Hwy#400,Hwy #407, Hospital.Near To York University, Shopping & Ttc. Condo.Maintenance Incl. Heating, Water, Underground Prkg! Washer and dryer in unit.A lot of storage for its size! Building has had many upgrades.Easy to view (id:60365)
3 Saxon Road
Barrie, Ontario
Top 5 Reasons You Will Love This Home: 1) Tucked away on a quiet, family-friendly street, this beautifully maintained home delivers modern style and classic charm 2) The bright, open kitchen is a true showpiece, featuring sleek quartz countertops, a contemporary breakfast bar, and ample space for cooking and entertaining, along with impressive living spaces finished with newer engineered hardwood floors, a separate dining area, and three generous bedrooms designed for comfort and flow 3) The primary suite serves as a serene escape, complete with double closets and a spa-inspired ensuite boasting a walk-in glass shower and a luxurious freestanding soaking tub 4) The spacious basement provides endless versatility, perfect for a future recreation room, gym, or guest suite, with a rough-in for an additional bathroom already in place, along with recent upgrades like a new furnace (2024) and a newer roof ensuring lasting peace of mind 5) Ideally located near excellent schools, parks, shopping, and the South Barrie GO Station, perfect for growing families. 1,866 above grade sq.ft. plus an unfinished basement. (id:60365)
402 - 50 Ordnance Street
Toronto, Ontario
Welcome to Playground Condos in the heart of Liberty Village! This brand-new, never-lived-in 2+Den unit features 2 full bathrooms (including a luxurious ensuite) and a spacious den. Enjoy an open-concept, functional layout with soaring 9.5 ft smooth ceilings, upgraded engineered wood flooring throughout, and elegant porcelain tiles in the bathrooms. Floor-to-ceiling southwest-facing windows fill the space with natural light and offer breathtaking, unobstructed views. Step outside to a massive L-shaped balcony, perfect for relaxing or entertaining. (id:60365)
1308 - 49 Walnut Street S
Hamilton, Ontario
Welcome to the beautiful Wayfarer Suite at Walnut Place. This spacious 898 sq.ft. apartment opens with a welcoming foyer and built-in closets. The primary bedroom offers peaceful northern lake views and a private 3-piece ensuite. Large windows throughout the suite fill every room with natural light.Two additional generously sized bedrooms, a modern 4-piece bathroom, and in-suite laundry add to the comfort and convenience. The kitchen features stainless steel appliances, abundant cabinetry, an island, and an open-concept layout that flows seamlessly into the living area.Step out from the living room onto the west-facing balcony and enjoy sunset views over the city. Stylish, bright, and ideally located-this is downtown living at its best. (id:60365)
27 Woodmans Court
Kitchener, Ontario
Welcome to this one of a kind, luxury bungalow in one of Doon's most exclusive enclaves; Wyldwoods. This extraordinary residence is on a private court with an extraordinary lot that will transform you to a private oasis. With an abundance of mature trees, you'll enjoy resort-style living in your own backyard. With an in-ground pool, expansive maintenance-free composite deck with a bridge to a fully finished outdoor living area. French doors from the primary bedroom and also from the kitchen lead to this beautiful outdoor space. For additional outdoor living, tucked away in the trees is a patio with a wood burning fireplace. This custom-built bungalow has been fully transformed and updated in the last 3 years and features Venetian plaster walls and finishes that were meticulously sourced and often not found in local home improvement stores. The main level features 3 spacious bedrooms, two of them each have their own private ensuite bathroom plus the 3rd full bathroom on the main level. The primary ensuite features imported artisan tiles from Spain, a soaker tub and an oversized glass enclosed shower & granite counters. The showpiece kitchen has custom built-ins and features such as the island table with attached wine wall, and a one of kind ceiling mural. The fully finished basement has a walk out with french doors to the pool, a massive media room and spa inspired bathroom complete with an enclosed steam room/shower. Also in the basement, a complete apartment with a separate private entrance from the garage walk down, suitable for multigenerational families, or those looking for additional income from the basement apartment. Three gas fireplaces! Each with one of a kind stone mantels. The dream triple garage features wall mounted whisper quiet door openers and hydraulic car lift/hoist. AC 2024, pool heater 2019, pool liner 2018, pool pump 2010. (id:60365)
21 Lallien Drive
Bradford West Gwillimbury, Ontario
Fabulous Fully Renovated Bungalow In Spectacular Location. Upgrades Throughout Including Brand new Kitchen and Bathrooms, Waterproof Basement! New roof, Garage Floor, and Driveway, fully inspected septic system( report available). Large Fully Fenced Yard W/Inground Pool ( Heater, Liner and Filter recently changed). Quite "Rural" Neighbourhood Nestled Between Bond Head Golf Club & Hwy 27 - Just A few minutes To The 400. Country Living Just Minutes From The City. MUST SEE!! Motivated sellers! (id:60365)
4065 15th Line
Innisfil, Ontario
Top 5 Reasons You Will Love This Property: 1) Exceptional land banking and future development opportunity with 137.5-acres of prime land adjacent to developer-owned property, located approximately 465 meters from the municipal boundary of Cookstown in the Town of Innisfil 2) Enjoy the convenience of gas, hydro, and water services available at the road, just minutes to Highway 400, in a growing area featuring the nearby Tanger Outlet Mall and the upcoming Gateway Casino (2028), further enhancing the property's appeal 3) Property includes 80-acres of workable land currently under cultivation, as well as a barn for storage, offering immediate agricultural use and income 4) Potential to sever the 15th Line for future development purposes while maintaining the 14th Line portion for continued agricultural use and income, providing endless possibilities for growth and vision 5) Potential water access available from Innisfil Creek, adding valuable water resources and enhancing the overall versatility of the property. (id:60365)
5 Woodlawn Court
Whitby, Ontario
Welcome to this charming multi-level backsplit nestled on a quiet, established cul-de-sac in the desirable Blue Meadows community. Offering 3 spacious bedrooms and 3 bathrooms, this family-friendly home features hardwood flooring throughout and a primary suite complete with its own private ensuite. Perfectly located within walking distance to Bellwood Public School, Kirby Park, and scenic trails, with Lakefront Park, shopping, Hwy 401, and the GO Train just minutes away. Step outside to enjoy a private, fully fenced backyard, ideal for summer gatherings and outdoor relaxation. With plenty of space and unbeatable convenience, this home is a must-see opportunity. Don't miss your chance to make it yours! (id:60365)

