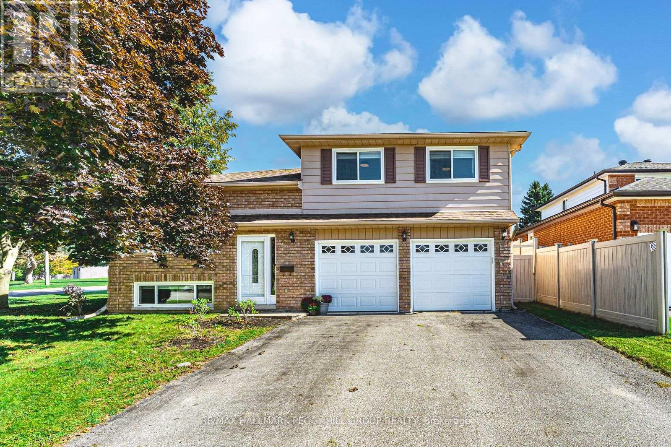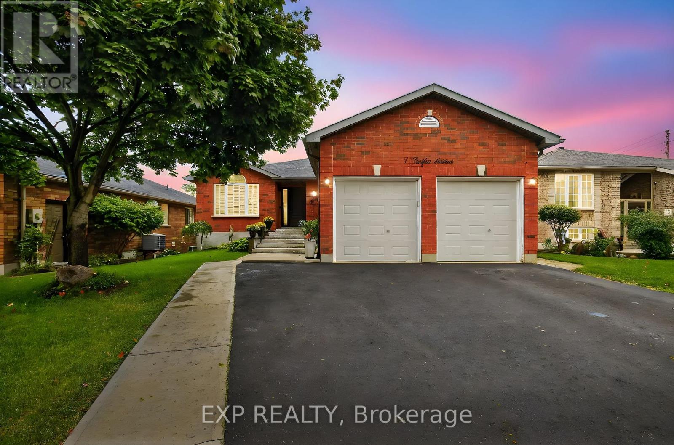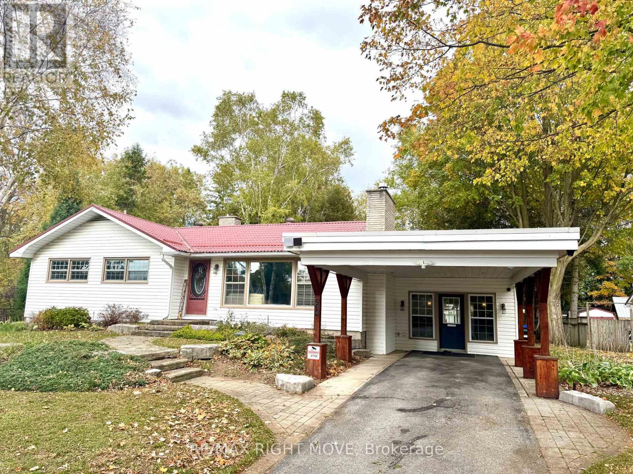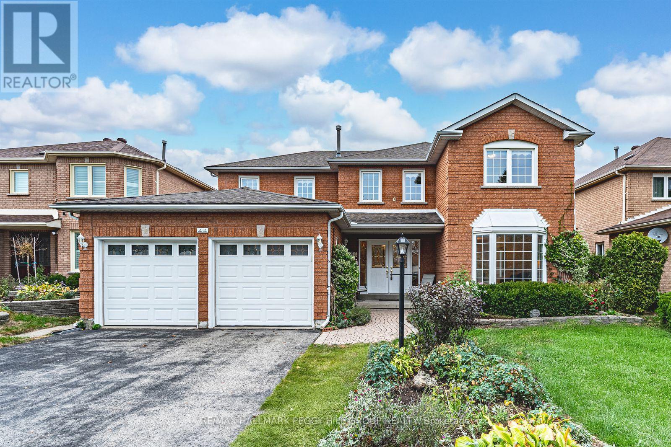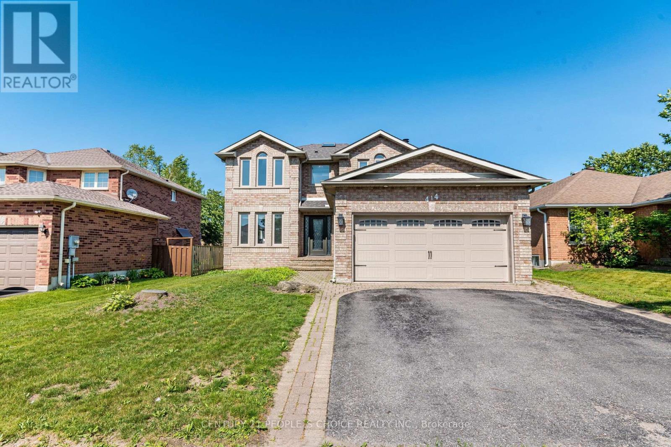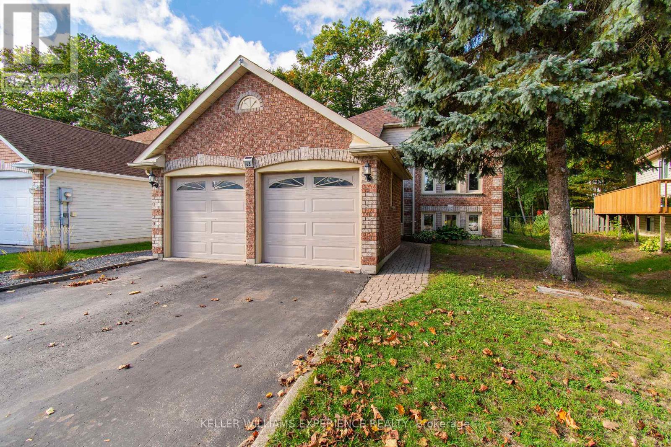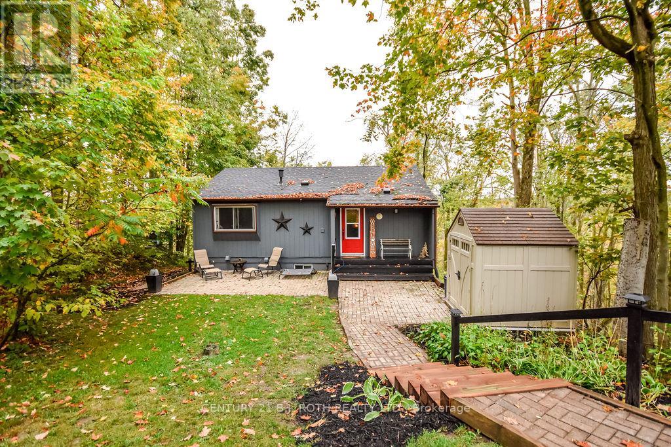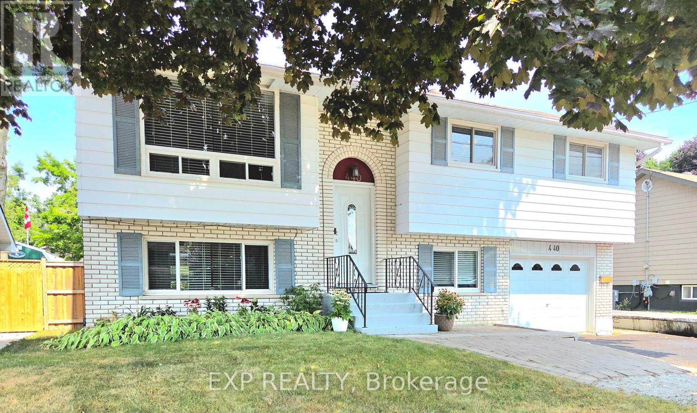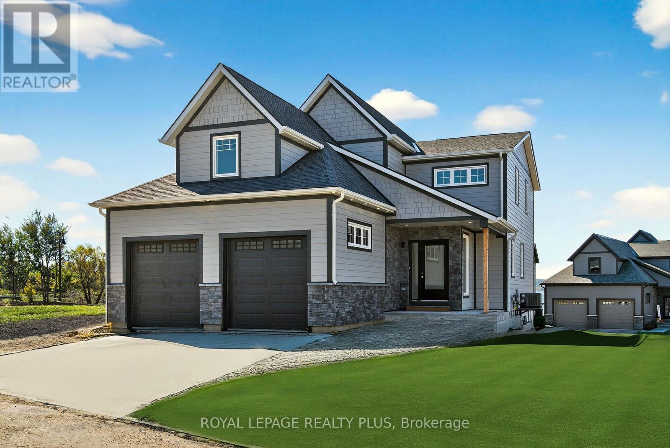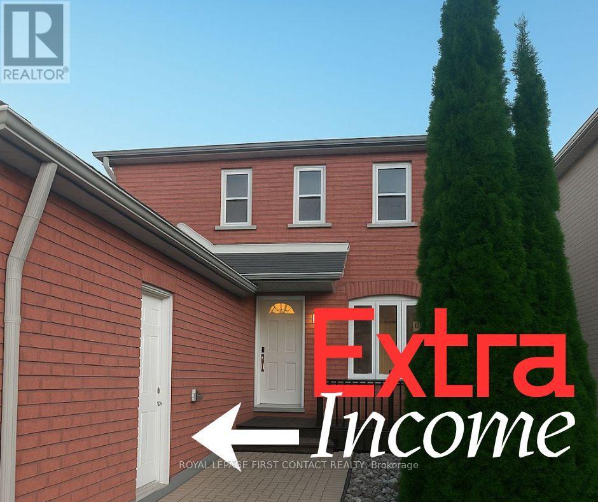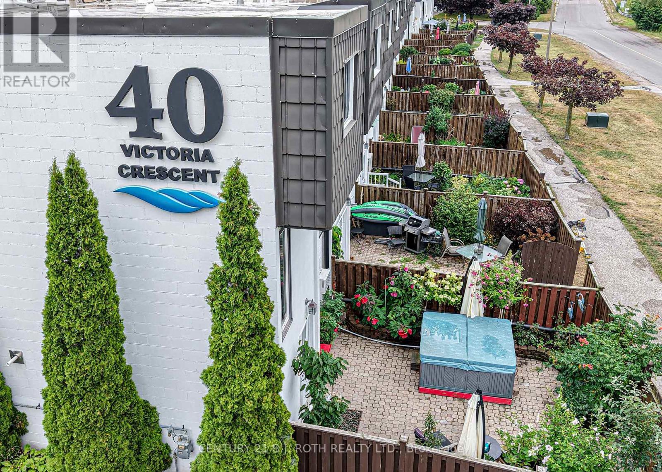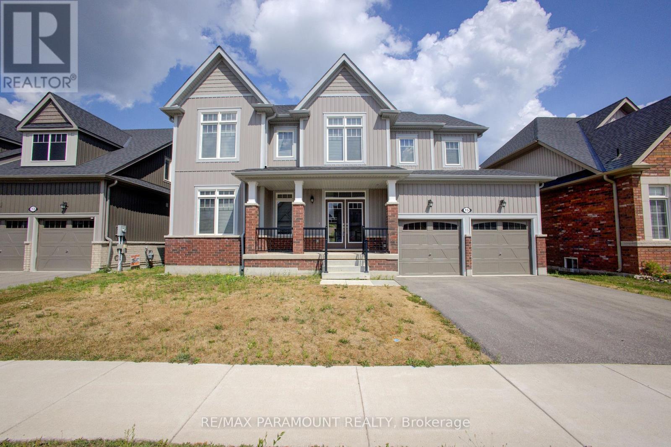2 Carmichael Court
Orillia, Ontario
UPDATED RAISED BUNGALOW ON A QUIET CUL-DE-SAC WITH A BACKYARD RETREAT FEATURING A HEATED POOL & HOT TUB! Set on a quiet cul-de-sac, this inviting raised bungalow at 2 Carmichael Court is within walking distance to Franklin Carmichael Park, playgrounds, trails, Orillia S.S, Samuel-De-Champlain C.E.S and Orchard Park P.S, with golf, shopping, dining and quick highway access just a short drive away. The fully fenced backyard with gates on both sides is a true retreat, showcasing a large heated above-ground pool with a 4.5 ft depth and updated pump, a hot tub with pump replaced in 2025, a newly built deck with a gas BBQ hookup, and a backdrop of lawn, gardens and lush greenery. The updated kitchen features espresso cabinetry, a white subway tile backsplash, a gas stove, under-cabinet lighting, tile flooring and a newer dishwasher, opening to the dining area with crown moulding and a walkout to the back deck, while the spacious living room at the front of the home is filled with natural light from a large window. Upstairs are three well-sized bedrooms, including a primary with newer carpet, while the lower level offers a comfortable rec room, full bathroom, and abundant natural light through oversized above-ground windows. Improvements include central air installed in 2025, and updated light fixtures throughout. From backyard pool parties to quiet evenings on the deck, discover the next chapter of your story at this #HomeToStay. (id:60365)
7 Pacific Avenue
Barrie, Ontario
Welcome to 7 Pacific Avenue! This home is the perfect illustration of a well thought-out renovation. Stunning bungalow in sought-after Little Lake Community. Featuring a designer kitchen with plenty of storage. You will be pleased with its bright walkout basement fully equipped for the comfort of extended family or enjoyed as home office with additional recreational space. Quality from top to bottom and in every corner. Space has been maximized and all materials are high quality, yet providing a very homey feel. Request the list of all improvements (including roof's shingles, mechanical, appliances And More!). Ideal for commuters with easy access to highway and public transit. Minutes to RVH and Georgian College. Total living area : 2490 Sqft. (id:60365)
234 Oak Street
Clearview, Ontario
Fall in love with this stunning open-concept bungalow. With over 2,673 sq. ft. of living space, , thoughtfully designed for style, comfort, and versatility complete with a newly renovated in-law suite on the lower level. Inside, youll find an elegant custom fireplace, modern kitchen and bath with quartz countertops, and gorgeous hardwood floors throughout. The bright, open layout features a large island perfect for entertaining family and friends.Enjoy the best of both worlds just 15 minutes to Wasaga Beach and 15 minutes to Collingwood ski and snowboard hills, with coffee shops, trails, and local amenities all close by.Perfect for professionals or business owners, the home offers parking for 10+ vehicles and a spacious executive office with custom cabinetry, cork flooring, a cozy fireplace, and large windows. The main level includes three generous bedrooms, while the finished basement adds an additional bedroom with ensuite and brand-new kitchen ideal for guests or multi-generational living.Step outside to your private, tree-lined backyard oasis, featuring a hot tub, modern landscaping with armour stone, and a front yard in-ground sprinkler system.Extras: metal roof, $20K custom fireplace install, in-floor heating, entertainers kitchen, oversized treed lot, and brand new security camera system and tons of natural light throughout. With over 2,500 sq. ft. of living space, this home truly has it all. (id:60365)
44 Cardinal Street
Barrie, Ontario
WELL-MAINTAINED ALL-BRICK TWO-STOREY WITH OVER 2,800 FINISHED SQ FT IN AN ESTABLISHED NORTH-END NEIGHBOURHOOD! Tucked within one of Barries established north-end neighbourhoods, this beautiful all-brick two-storey home makes a lasting impression with its grandeur exterior, double front doors, manicured gardens and a double garage that adds to its curb appeal. Offering over 2,800 square feet of finished space, the interior is warm and inviting, with thoughtful details throughout. The bright kitchen features timeless white cabinetry, generous counter space and a breakfast area with a walkout to the patio, creating an easy connection to outdoor living. The combined living and dining room showcases a large bay window that fills the space with natural light, while the family rooms gas fireplace offers a cozy spot to gather. Hardwood flooring adds warmth and character to both spaces, and the main floor laundry with garage access adds everyday functionality. Upstairs, four spacious bedrooms include a primary suite with double doors, a walk-in closet and a 4-piece ensuite, while the three additional bedrooms share a main 4-piece bath. The basement extends the living area with a generous rec room and an additional gas fireplace, perfect for family movie nights or entertaining guests. Step outside to enjoy a private backyard with a patio, mature trees, hedging, a shed and a privacy fence that together create a quiet outdoor escape. Big-ticket updates have already been completed, allowing you to move in and enjoy this beautiful home with confidence! (id:60365)
414 Cundles Road W
Barrie, Ontario
This Is What You Have Been Waiting For!! Detached 4 Bedrooms Family House With Double Garage And Many Upgrades!! This Gem Comes With Upgraded Inserted Front Door!! Nice Size Foyer To Welcome You!! Upgraded Hardwood In Living And Dinning Room!! Family Room With Wood Fireplace(As Is) And Stone Accent Wall With Pot Lights!! Chef's Dream Kitchen With Stainless Steels Appliances/Quartz Countertops/ Vallance Lighting/Backsplash/ Extra Pantry For Storage/ Eat In Breakfast/ Walk Out To Decent Size Backyard With 2 Tier Deck!! Primary Bedroom With Attached Huge Closet/Sitting Area For You To Enjoy/6Pc Spa Kind Of Bathroom With Double Sink And Glass Shower. All Bedrooms Are Also Good Size. Second Floor Skylight For Natural Light, Carpet Fee House Except Staircase, Nicley Tucked In Main Floor Laundry, Entrance to Garage with Garage Door Opener. (id:60365)
68 Dyer Drive
Wasaga Beach, Ontario
Welcome to this spacious raised bungalow offering around 2300 sq ft of living space, just minutes from Canada's largest freshwater beach. This home combines an ideal location with a functional and inviting layout. The main floor features an open concept design highlighted by cathedral ceilings and large windows that fill the home with natural light. The living and dining areas flow seamlessly into the kitchen, with a convenient walkout to the deck, perfect for entertaining or enjoying quiet mornings outdoors. Two comfortable bedrooms and a full bathroom complete the upper level. The bright lower level offers exceptional additional living space with oversized windows, two more bedrooms, a full bathroom and a spacious living room with a cozy natural gas fireplace. Whether you need guest accommodations, a home office or a retreat for family gatherings, this level provides flexibility for every lifestyle. Set in a desirable area close to Schools, shopping and recreational activities, this home is a perfect blend of comfort and location, this home is a must see. (id:60365)
33 Iroquois Ridge
Oro-Medonte, Ontario
Nestled in the quaint Sugarbush community, this beautifully maintained home offers the perfect blend of privacy, comfort, and recreation. Set on just over half an acre at the end of a quiet cul-de-sac, this 2+1 bedroom, 2 full bath bungalow invites you to live where you play. The main floor features an inviting living room with a gas fireplace and walkout to a spacious deck overlooking a peaceful forest ravine. The full, finished walk-out basement includes a family room with another cozy gas fireplace and excellent in-law suite potential. Surrounded by nature, yet minutes from skiing, golf, mountain biking, and snowmobile trails, this property provides an ideal escape for those who value both tranquility and adventure. Sugarbush living at its finest your private retreat in the heart of outdoor paradise. (id:60365)
440 Barrie Road
Orillia, Ontario
Motivated Sellers! A Commuters Dream! This beautifully updated raised bungalow is the perfect fit for anyone looking for comfort, convenience, and move-in-ready living. Offering 1,048 sq ft above grade plus a fully finished walkout basement, this home is ideal for commuters seeking easy highway access without sacrificing peace and privacy. Inside, you'll find a bright, modern layout featuring an upgraded kitchen with stainless steel appliances, crisp white cabinetry, stylish laminate flooring, and fresh paint throughout. Step outside to enjoy a private backyard oasis with serene views and a saltwater inground pool fully serviced with a new sand filter and pool pump (2024). Ready for your summer relaxation.The fully finished walkout basement includes a separate entrance, kitchen, bedroom, and 4-piece ensuite perfect for extended family or an in-law suite setup. Nestled in a quiet, family-friendly neighbourhood, this home is just 2 minutes to Hwy 11 for an easy commute, 5 minutes to the hospital, and close to Costco, local schools, parks, the arena ,and other amenities. Pride of ownership shines throughout this immaculate property your perfect balance of accessibility and tranquility. (id:60365)
10 Magazine Street
Penetanguishene, Ontario
Stunning Detached home on premium pie-shaped lot with water views from many windows. Tecumseh "C" Model Home loaded with upgrades and extras; Primary bedroom with large 5-piece ensuite and walk-out to deck, additional 300 sq ft upgrade with 4th bedroom & additional 3 piece bath on upper level. Both levels offer 9' ceilings, 7" baseboards and 3" trim, oak staircase, upgraded 7" white oak engineered hardwood, porcelain tiles, quartz counters including upgraded Cambria on kitchen island and Primary ensuite. Chef's kitchen with centre island, ceiling height cabinets, lots of drawers and walk-in pantry for maximum storage. Sundrenched and flexible open concept layout provides ample space for family and entertaining. Walk out to covered deck from family room with walls of windows. Full unfinished basement with roughed in 3-piece bath and plenty of large above ground windows providing a bright open area to create your dream hangout space. Oversized garage with room for full size vehicles. Walk to historical Town of Penetanguishene, 8 minutes to Midland, 35 minutes to Barrie, 90 minutes to Pearson Airport. Close to Awenda Provincial Park, bike trail at your door with miles to explore on Tiny Rail Trail and beyond. Hike Simcoe Forest Tracts nearby. Play golf or pickle ball at walkable McGuire Park. Enjoy some of the best boating in Ontario; 30,000 Island Archipelago offers endless opportunities. Drop your kayak or paddle board in the Bay for a sunset ride over to Discovery Harbour. Enjoy the relaxed pace of life in a smaller community of friendly residents, abundant recreational options year round and within minutes of all amenities. Come check out the vibrant executive community of Champlain Shores with 2 private parks and rental docks for residents. (id:60365)
43 Delaney Crescent
Barrie, Ontario
43 Delaney Crescent, Barrie Beautifully updated 3-bed, 3-bath detached home with a finished basement suite and separate entrance perfect for an in-law setup or rental that brings income for you. The basement features its own kitchen, 3-pc bath, and laundry, making it fully self-contained. On the main floors, enjoy a modern kitchen, open living/dining, walk-out deck, and spacious bedrooms. Recent updates include roof (2024) and furnace (2020). Comes with 2 fridges, 2 stoves, dishwasher, 2 washer/dryer combos, and a garden shed. Situated on a 30 x 118 ft lot in Northwest Barrie, close to school, parks, shopping, and Hwy 400, with 5 parking spaces and an attached garage. Move-in ready and full of value at $690,000! (id:60365)
15 - 40 Victoria Crescent
Orillia, Ontario
WOW, Price Slashed. Motivated Seller. Buyer Agent Bonus of 1% if sold Firm by October 31st. Welcome to 40 Victoria in beautiful Orillia! This spacious 3-bedroom, 2-bathroom condo offers a rare blend of comfort and lifestyle. Bright and carpet-free throughout, the open layout features a modern gas fireplace for cozy nights, heated floors in the kitchen and upstairs bath, plus walkouts to a private deck with an unobstructed view of Lake Simcoe. No parking permitted in front of units 13 to 15 means your sightline stays clear. Just a few steps away, enjoy the lakefront and beach area. As an end unit, you'll appreciate the additional window that fills the dining area with natural light while also giving a clear view of the parking area for an extra sense of safety. The interior is well maintained, boasting gleaming hardwood floors and a remodeled upper bathroom with expanded square footage from the adjoining bedroom. The primary suite includes its own bath and plenty of storage. Outside, the private patio is landscaped with low-maintenance perennial fruit trees and shrubs. A new hot water heater (August 2025) adds peace of mind, and heating options include a gas fireplace, hot water radiant, and electric baseboards for year-round comfort. Resort-style amenities include an in-ground pool, hot tub (currently empty but fully functional), and a dedicated garage parking space. The garage is also set up as a workshop/man cave, complete with air conditioning. All this in a well-managed building, just minutes from shopping, dining, and downtown Orillia. A must-see for those looking to combine convenience with lakeside living! Property being sold as-is! (id:60365)
15 Mclean Avenue
Collingwood, Ontario
Welcome to Indigo Estates, Collingwood's new premier community. 15 Mclean Ave, 2929 Sq Ft, 4 Bedrooms and 4 Bathrooms with main floor office.Collingwood: Where Style Meets Comfort in a Coveted Family-Friendly Neighbourhood. Step into this beautifully maintained home located in one of Collingwood's most desirable communities. Perfectly positioned close to schools, trails, ski hills, and downtown amenities,15 Mclean Ave offers the perfect balance of four-season living. This charming property features a spacious, open-concept layout with bright, sun-filled rooms and modern finishes throughout. The inviting main floor includes a stylish kitchen with stainless steel appliances, ample cabinetry, and a large island ideal for entertaining. The Family Room and dining areas flow seamlessly, creating a warm and functional space for both everyday living and hosting guests. Upstairs, you'll find four generously sized bedrooms, including the primary suite, complete with two walk-in closets and a large ensuite. The unfinished basement with 9-foot ceilings allows you to create additional living space perfect for a media room, home gym, or play area. Step outside to a private ravine backyard, ideal for summer barbecues, gardening, or just enjoying the fresh Georgian Bay air. Whether you're looking for a full-time residence or a weekend retreat,15 Mclean Ave delivers comfort, convenience, and a true Collingwood lifestyle. Don't miss your chance to call this incredible property home. Book your private showing today! (id:60365)

