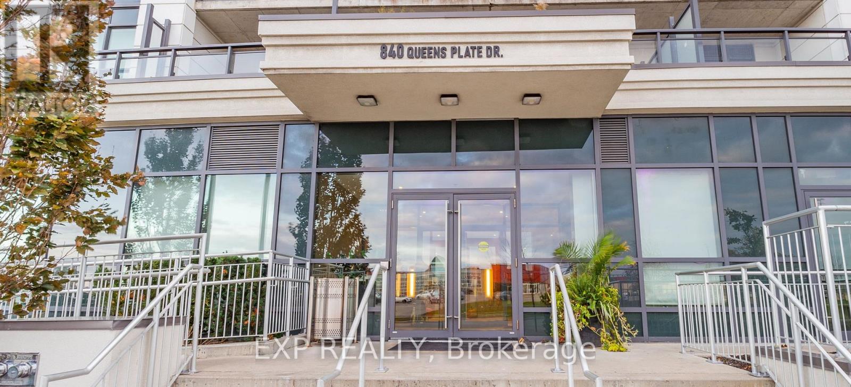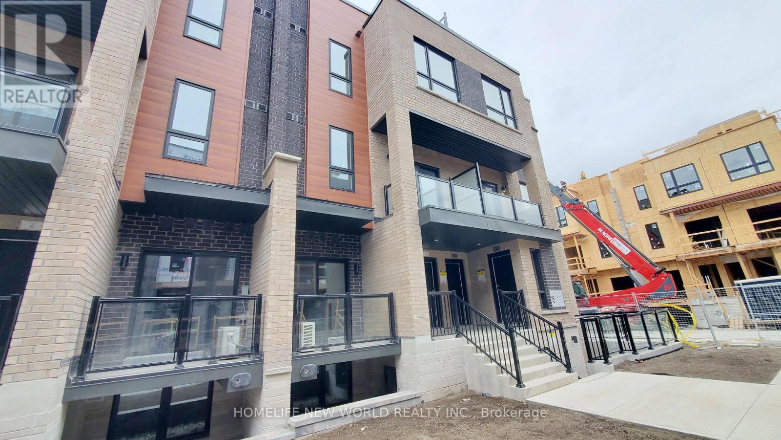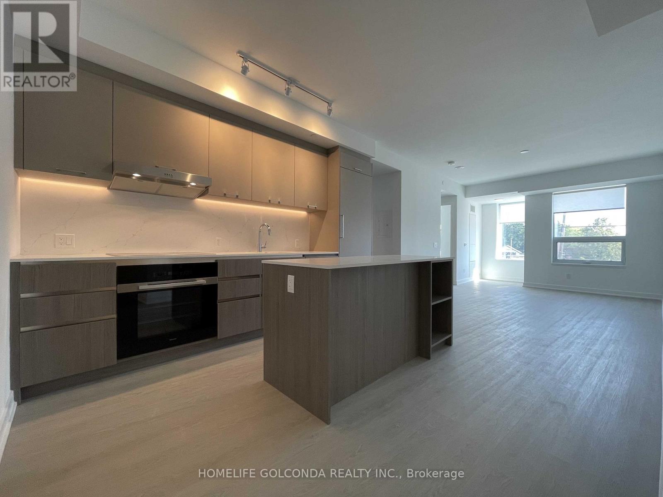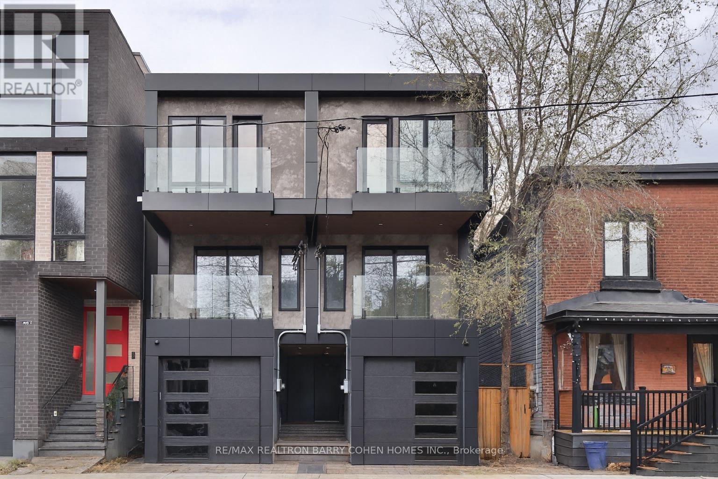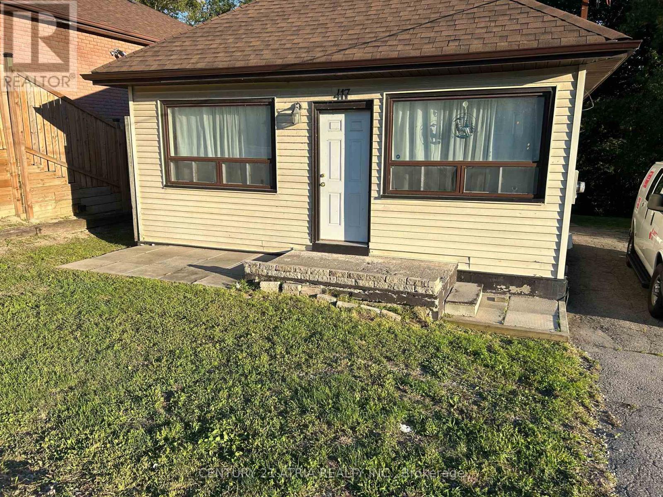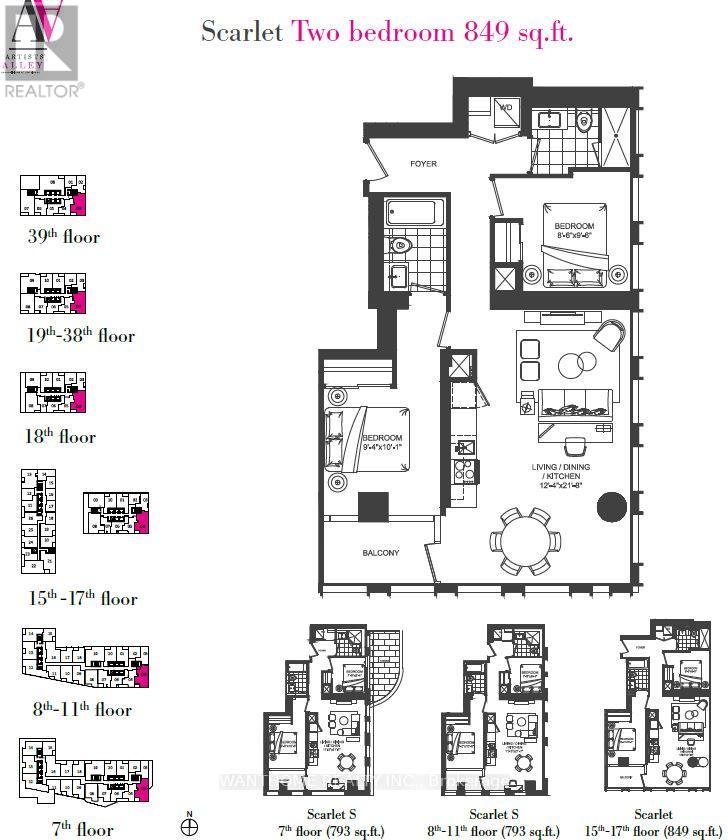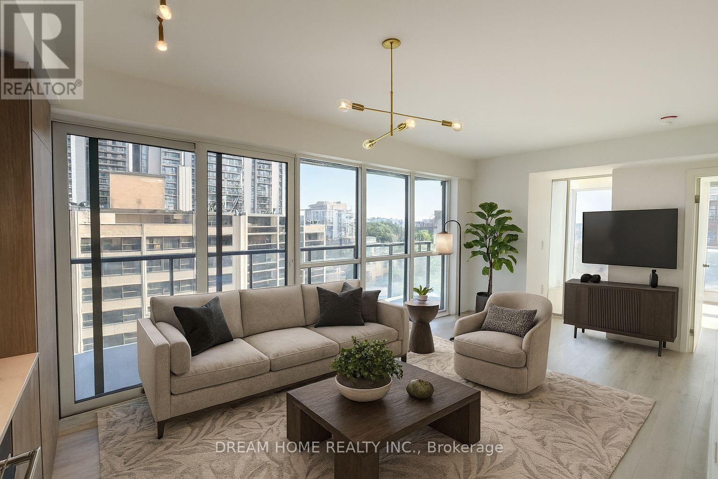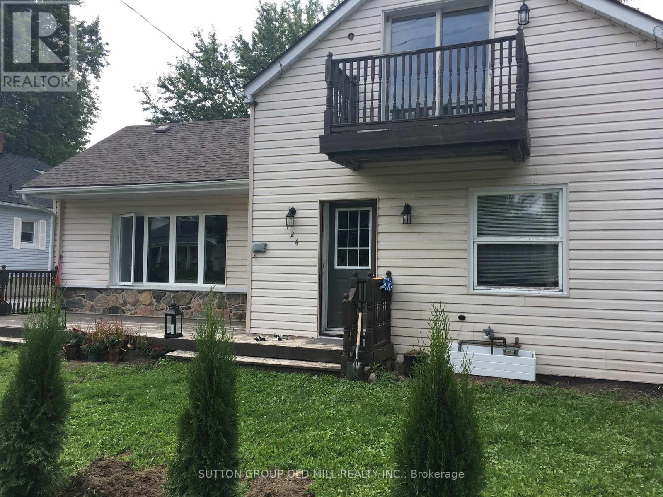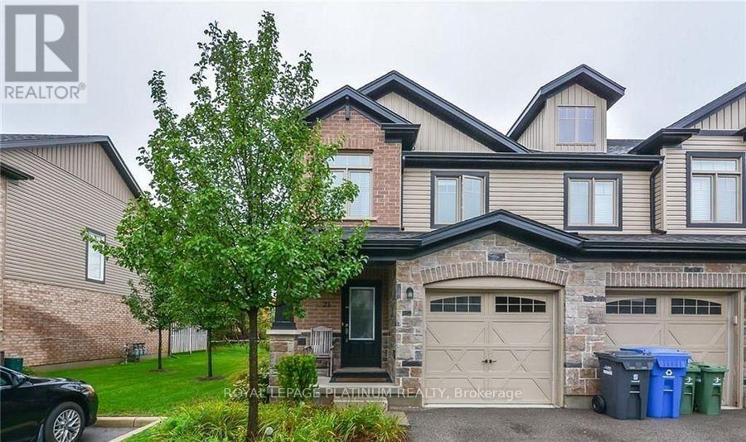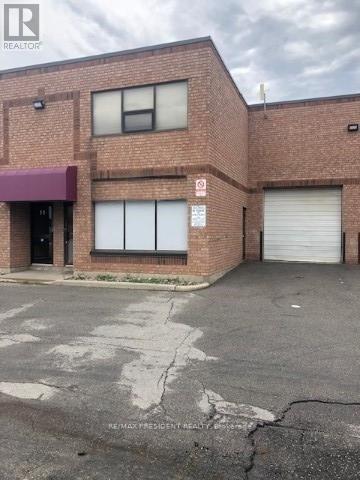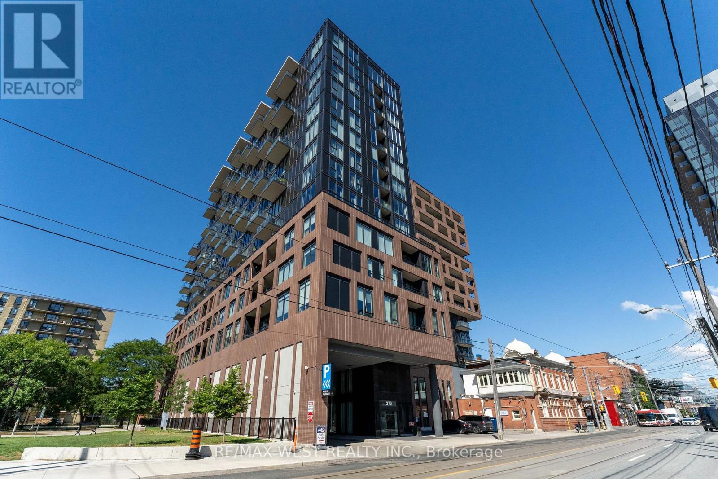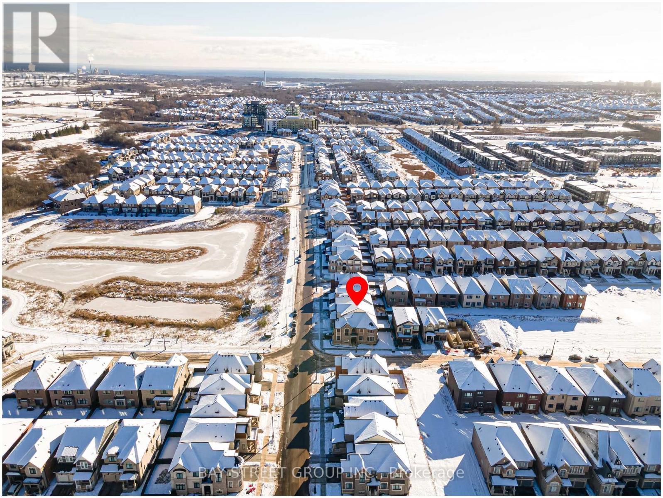1609 - 840 Queens Plate Drive
Toronto, Ontario
Unparalleled panoramic views from the city skyline to the CN Tower await in this 1-bedroom plus den (ideal as a 2nd bedroom or office) suite at the prestigious The Lexington Condominium. With soaring up to 10-foot ceilings, every day is bathed in natural light and features lower-penthouse-style volume. Situated directly across from Woodbine Mall and Woodbine Racetrack and just minutes to Humber College, Etobicoke General Hospital, and Pearson International Airport, the home offers seamless highway access via Hwy 27, 427, 409, 401 & 407. Future transit enhancements add sweet value: the upcoming Finch LRT and a planned GO Station will be steps away. This rare offering includes one parking space, one locker, stainless steel appliances, in-suite laundry, fresh paint, and vinyl flooring, combining for a luxurious lifestyle in an unbeatable location. (id:60365)
3 - 15 Lytham Green Circle
Newmarket, Ontario
THIS OPEN CONCEPT 3 BEDROOM, 2.5BATHROOM CONDO TOWNHOUSE FEATURES A MASSIVE AND EXCLUSIVE PRIVATE TERRACE. PERFECT FOR ENTERTAINERS. ONE UNDERGROUND PARKING SPOT IS INCLUDED WITH AMPLEVISITOR PARKING.*PRIME LOCATION*: YOU'RE STEPS AWAY FROM SHOPPING, DINING AND ENTERTAINMENT. CLOSE PROXIMITY TO UPPER CANADA MALL, YRT TERMINAL, SOUTH LAKE HOSPITAL AND EASY COMMUTES FOR USE OF THE GO STATION USERS. DOESN'T GET BETTER THAN THIS! (id:60365)
210 - 8188 Yonge Street
Vaughan, Ontario
Welcome to 8188 Yonge, brand new building where sophisticated design meets modern comfort in Thornhills most sought after address. This Corner Unit With View Of North & West 3 Bedroom + Den, 2 Bath, Kitchen equipped with Stainless Steel Appliances, 9Ft Ceiling, Balcony. 1 Parking + Locker, offers an open concept layout, floor to ceiling windows, and premium finishes throughout. Gaze over lush, unobstructed views of the Uplands Golf & Ski Club from your private balcony or terrace, and enjoy natural light flooding the entire space. you will find a chef inspired kitchen with quartz countertops, stainless steel appliances, custom millwork, and a stylish bathroom with high end fixtures. Whether you are entertaining in the entertainment lounge, exercising in the fitness center, working in the cowering space, or just relaxing by the outdoor pool or firepit, every comfort has been considered. Amenities include concierge service, children's play area, indoor & outdoor entertaining lounges, expansive indoor/outdoor amenity spaces. This property offers ease of access to transit (including future subway extension), shops, parks, schools, Grocery Stores, Restaurants, Coffee Shops, Banks and highways while still delivering peace, greenery and prestige. (id:60365)
57 Jones Avenue
Toronto, Ontario
Welcome To 57 Jones Avenue, A Brand-New Custom-Built 3BD / 4BTH Semi In The Heart Of Leslieville. Spanning Three Beautifully Designed Levels, This Home Offers A Functional Open-Concept Layout With Refined Finishes complete with Tarion Warranty, Including A Coffered Living Room Ceiling. The Chef-Inspired Kitchen Features Sleek Custom Cabinetry With Valance Lighting, A Large Sitting Bar, Brand New Appliances, And A Sliding Walkout Leading To A Private Balcony-Perfect For Entertaining And Hosting. Each Bedroom Features Its Own En-Suite, Showcasing High-End Materials, Stunning Floating Vanities, And Luxurious Rain Shower Heads-Creating Spa-Like Spaces Ideal For Winding Down. The Top-Floor Primary Retreat Offers Floor to Ceiling Windows And A Serene Atmosphere. With Four Distinct Spaces, Other Bedrooms Could Serve As A Private Home Office, Allowing Residents To Choose The Perfect Environment For Productivity. A Second-Floor Laundry Room Adds Everyday Convenience, While The Fully Customizable Lower Level Provides Flexible Space For a Media Room, Gym, Office, or Guest Suite With Direct Backyard Access. Located Steps To Shops, Cafés, Transit, And Parks, And Within The Sought-After Bruce PS And Riverdale CI School Catchments, This Is Modern East End Living At Its Finest. (id:60365)
417 Bloor Street E
Oshawa, Ontario
Zoning Suggests Future Development Potential 0.42 Of An Acre, Siding And Backing Onto Green Space. Living/Dining Combo With Large Windows. Separate Entrance Leading To A Huge Bedroom And A Rec Area. Soffits 2016, Roof 2017, Eves 2018. Well Maintained 400 Feet Back Yard. Some Landscaping Front, Side And Back. (id:60365)
3504 - 238 Simcoe Street
Toronto, Ontario
Artists Alley Condo, Large and Bright 2-Bdrm & 2-Bath Unit In the Heart Of Downtown Toronto. Clear unobstructed South East View. Large balcony, floor-to-ceiling windows, modern kitchen, quartz countertop, and appliances with open-concept living. Steps to Subway, Mins to Theatre, AGO, UofT, Ryerson, OCAD, cafes, entertainment. Amenities include 24-hour concierge, gym, event kitchen, and artist lounge. Parking may be available at extra cost. (id:60365)
1002 - 120 Broadway Avenue
Toronto, Ontario
Welcome to Untitled Condos North Tower. Bright and modern 1 Bedroom + 1 Den suite at 120 Broadway Ave, located in the heart of Yonge & Eglinton, offering exceptional convenience and upscale living. This unit features a functional open-concept layout with a spacious living area, a versatile den perfect for a home office, and a large northeast-facing balcony with amazing views that bring in abundant natural light. The contemporary kitchen comes with sleek cabinetry and integrated appliances, while the bedroom offers comfort and privacy with floor-to-ceiling windows. Enjoy world-class amenities including 24-hour concierge service, a state-of-the-art fitness center, basketball court, pool, designer co-working spaces, rooftop terrace with BBQs, kid's club room, spa, social lounge, and flexible shared workspaces with Wi-Fi, ideal for professionals and families. Steps to Eglinton Subway Station, Metro, Loblaws, Galleria Supermarket, restaurants, cafés, and all daily conveniences. Sunnybrook Hospital is also just a short distance away, making this one of the most desirable and well-connected neighbourhoods in Midtown Toronto. Perfect for those seeking a stylish, comfortable, and ultra-convenient urban lifestyle. Some photos have been virtually staged. Furniture and décor shown are for illustration purposes only and do not represent the current condition of the property. (id:60365)
124 Bruce Street S
Blue Mountains, Ontario
Great location! Beautiful 3 bed 2 bath home in the heart of downtown Thornbury. Walking distance to amazing restaurants, shops and the waterfront! 15 minute drive to The Village at Blue Mountain. This bright and spacious 1500 sqft home has large living room that features a beautiful wood burning fireplace. Main floor primary suite, with ensuite. 2 additional bedrooms on the 2nd floor providing a perfect space for guests or children. Enjoy the outdoors from decks and balcony. The private and peaceful home sits on a lovely deep town lot with mature trees. Move in ready or a great opportunity for investors or builders! (id:60365)
21 Arlington Crescent
Guelph, Ontario
Elegant and modern luxury townhouse nestled in the highly desirable Westminster Woods community. The main floor features an open-concept layout with a spacious eat-in kitchen, complete with a pantry and stainless steel appliances, flowing seamlessly into a cozy living area and a convenient 2-piece bathroom. Upstairs, the home offers three bedrooms, including a primary suite with a walk-in closet. Two additional generously sized bedrooms provide plenty of space for a growing family, while the upper-level laundry adds everyday convenience. The finished basement rec room offers extra living or entertainment space. Enjoy parking for two vehicles with an attached single-car garage and a private driveway. Located in a prime area of Guelph, this home provides easy access to top-rated schools, parks, shopping centers, and public transit. With nearby highways and a short commute to the city's vibrant core, this property perfectly combines comfort, convenience, and style. Located near Gurudwara Sahib. (id:60365)
9 - 2131 Williams Parkway
Brampton, Ontario
Office space with small kitchen and 2 wash room 2story (id:60365)
1207 - 270 Dufferin Street W
Toronto, Ontario
Brand New XO Condo! Stunning 2-bedroom, 2-bath suite featuring an exceptional 640+ sq.ft. private terrace with unobstructed, breathtaking lake and skyline views of Etobicoke and Mississauga.The primary bedroom offers a 4-piece ensuite, walk-in closet, and direct views of the lake. The open-concept kitchen, living, dining, and family areas showcase continuous panoramic views, creating a bright and captivating space ideal for both everyday living and entertaining. The second bedroom also enjoys a beautiful skyline outlook.This suite features 9 ft ceilings and a highly functional, contemporary layout.Building amenities include: 24-hour concierge, fitness centre, outdoor terraces, pet spa, and more. Conveniently located with TTC at your doorstep, and just steps to King Street shops and restaurants, GO Station, CNE, Liberty Village, nightlife, the Financial District, and universities. (id:60365)
3190 William Cutmore Boulevard
Oakville, Ontario
Discerning Buyer looking for that home that feels like it was made just for you, you have found it. Welcome to this Situated on a Premium Lot (Paid $100K Premium) Directly facing a serene pond, and a well developed trail, offering breathtaking sunrise and sunset views. Better than new, Stunning and Modern Detached home! Full of Natural Sunlight, It is Over2500 Sq Ft above ground. The Royal Main floor features 10 foot ceilings, a Chef's Kitchen with a Huge Waterfall Island, Stainless Steel Appliances, and a hugely upgraded array of White Cabinets to give you incredible storage ability.Plus a Bonus Flex Area which could be used as a Home Office / Kids room / TV Room or anything else that you can imagine. On the 2nd Floor you will find 9 foot ceilings, 4 Big Bedrooms, a super convenient Laundry Room with a Linen Closet.This entire house is full of upgrades bought from the builder, including Upgraded Hardwood, Quartz Countertops, Kitchen Island, Kitchen cabinets, Shower, Bath Tub etc. Too many upgrades to list here. The biggest attraction for some would be the prime location of this house. Imagine starting your day with a peaceful morning coffee looking at the pond or winding down with stunning evening vistas. Or just enjoying nature with a long walk on the trail, Nestled in a family-friendly community, this home offers convenient proximity to Top Public & Private schools, Shopping Malls, Oakville Hospital and Major highways. Spend quality time with your family at nearby parks, nature trails, and greenspaces, all within walking distance. Experience The Charm And Attention To Detail Of This Exceptional Property In Person. Don't Miss The Opportunity To Make This Extraordinary Masterpiece Your Own (id:60365)

