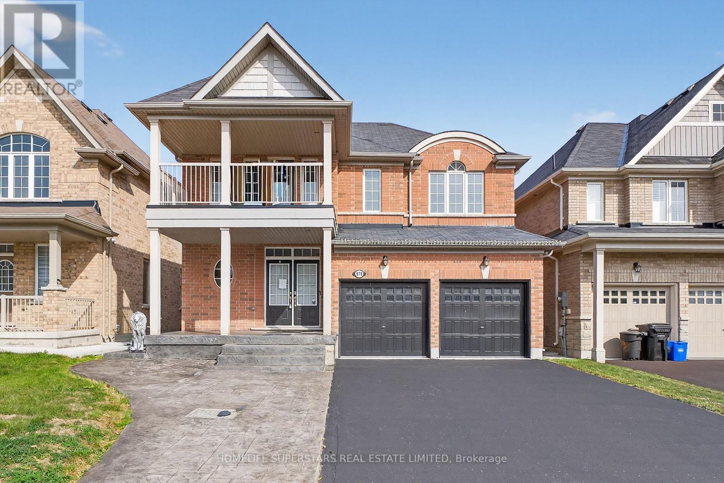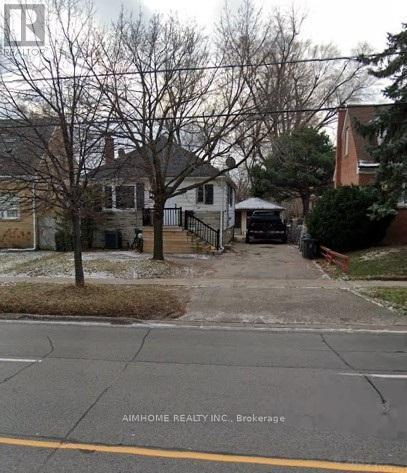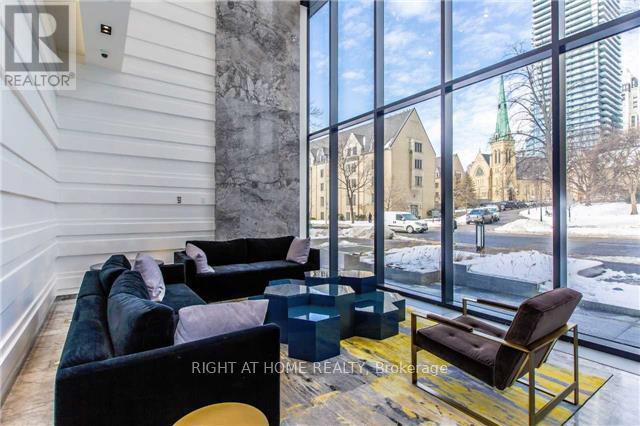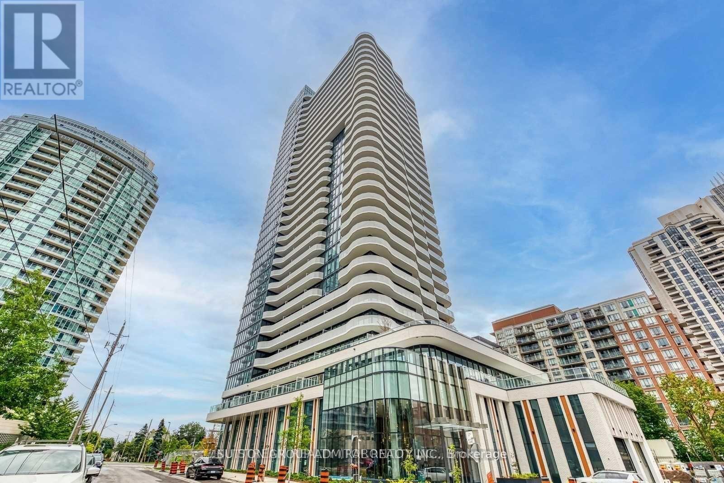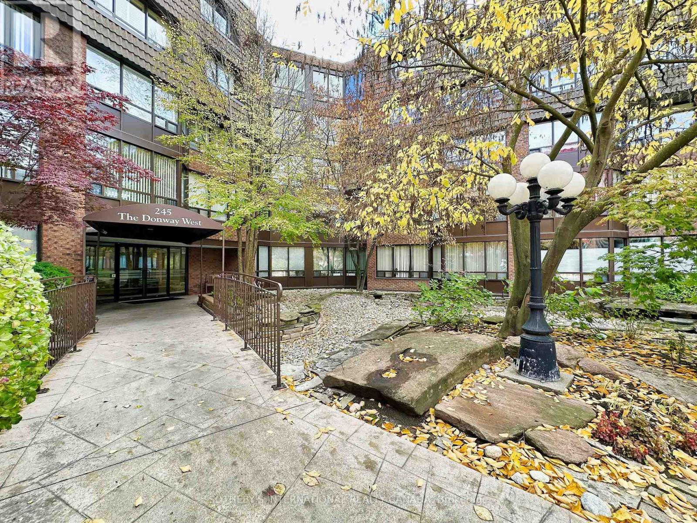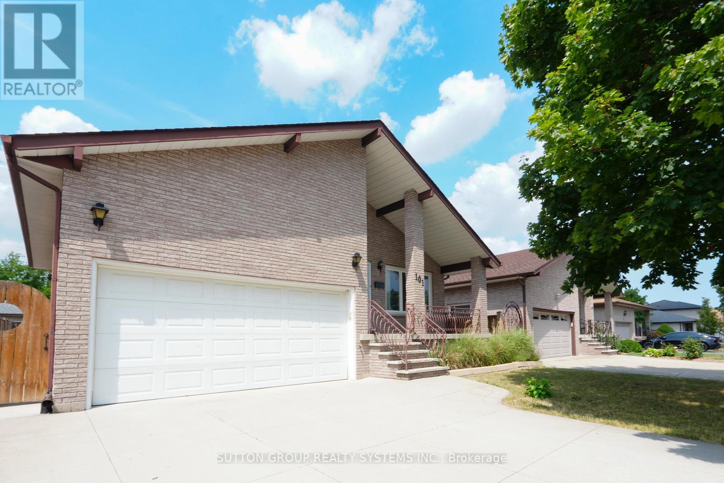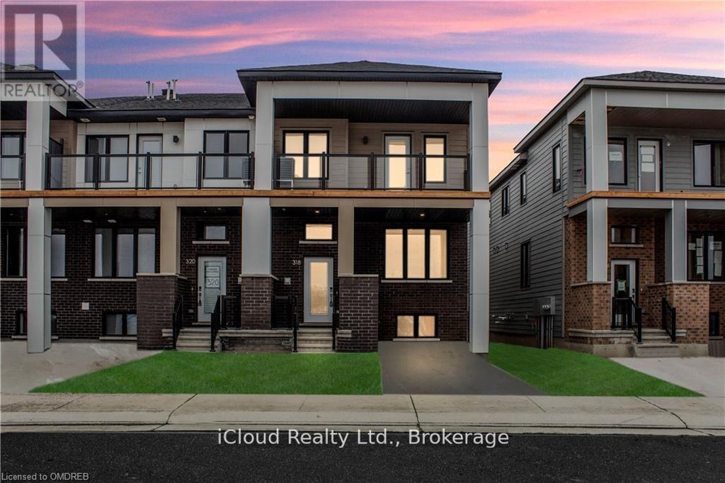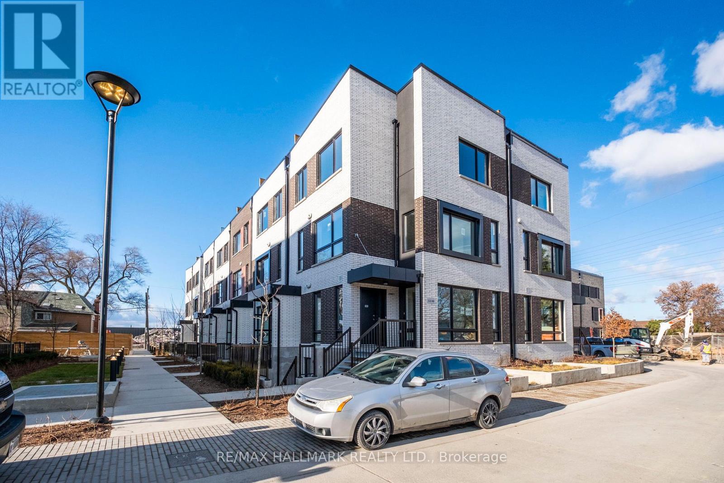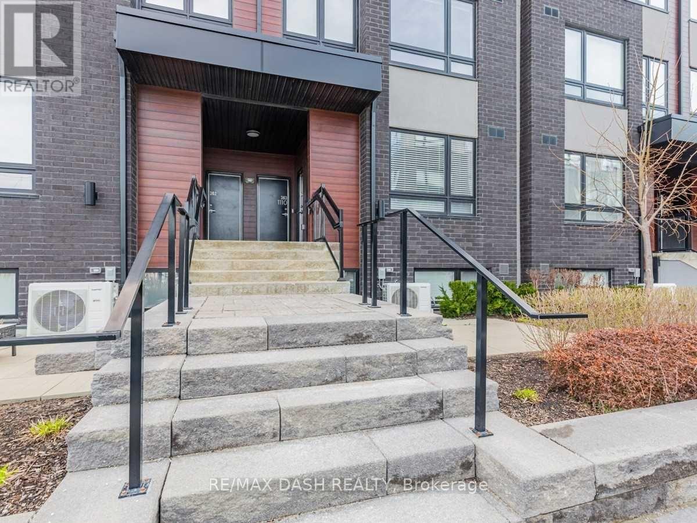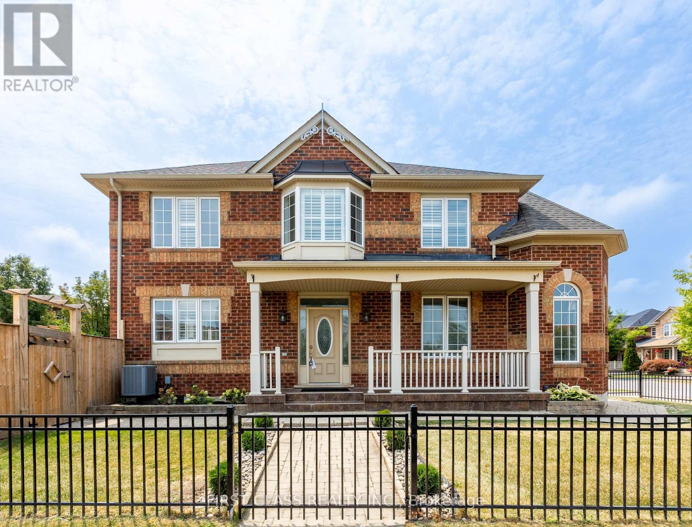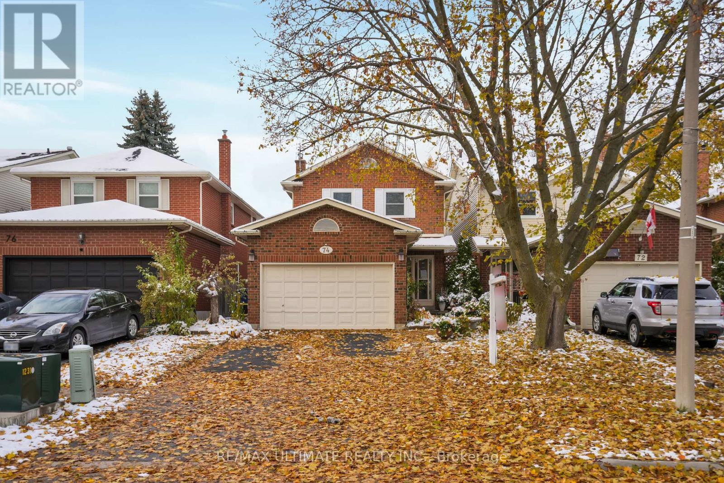878 Green Street
Innisfil, Ontario
Wow! Your Search Ends Right Here With This Truly Show Stopper Home Sweet Home ! Absolutely Stunning. A Simply Luxurious Home !!!! Wow Is The Only Word To Describe This Approximately 2380 Sq. Ft./ Owner!!!! This House Comes With All Da Bells & Whistles AND IT IS IN WATERFRONT COMMUNITY OF INNISFIL SITUATED ON WEST SHORE OF LAKE SIMCOE ------ No Walkway On Driveway--- Every Corner Is Beautifully Decorated Inside and Out !!!! One Of The Best locations In The City. Once in A Lifetime Opportunity. !! Better Than A Model Home !! Luxurious Home + Very Attractive And Practical Lay Out !!!!Amazing Beauty & Long Awaiting House, U Can Call Ur Home ~ LOTS OF Upgrades~~ Lots To Mention,U Better Go & Check Out By Urself~ Seeing Is Believing~ If U Snooze Definitely~~ U Lose- Now You Know What 2 Do Friends~ Yes~~~ Absolutely Stunning SHINING LIKE A STAR !!!! Super Clean With Lots Of Wow Effects-List Goes On & On- Must Check Out Physically- Absolutely No Disappointments- Please Note It Is 1 Of The Great Models (((((((( COMPARE THE NEIGHBOURHOOD AND BE SURPRISED AS IT IS PRICED TO SELL NOW IMMEDIATELY ))))))) Possibility to add separate entrance to lower level - could be utilized for self-contained in-law suite FOR X-TRA INCOME~~~~ Minutes to Innisfil Beach Park.((((((( FULL OF NATURAL LIGHT )))))) (id:60365)
197 Finch Avenue E
Toronto, Ontario
Excellent Location, Newly painted, Entire house for lease, Spacious 4+3 bedrooms house with 2 kitchens (New Appliances) and 2 baths and 6 Parking spots, Partially Furnished, carpet free, lots of storage, detached parking, Separate Entrance to the basement apartment with 3 bedrooms one bath as a self contained unit, High Efficiency Furnace and Hot water Tank, Enjoy the deep backyard with 160 feet depth, Bus stop at front Door, Steps to Yonge St, Bayview Ave, Groceries, Restaurants, Shopping, Finch Subway station, Viva, GO Transit, Library, Community Centre, Malls, Minutes To Hwy 401, Easy access to University of Toronto, Seneca College, York University, Toronto Metropolitan University, OCAD, George Brown College, Downtown Toronto, Catchment of High Ranking Schools (Finch PS, Cummer Valley MS, Earl Haig SS), Tenant can use existing New furniture, Welcome To Newcomers And International Students or work permits Under Conditions. (id:60365)
503 - 57 St Joseph Street
Toronto, Ontario
Prestigious 57 St. Joseph In Prime Downtown Location Of Bay And Wellesley. Gorgeous Spacious 1 Bdrm +Den, Den Can Be Used As 2nd Bdrm, 9" Ceiling, Laminate Floor Throughout, Open Concept Kitchen, Floor To Ceiling Windows, Walk Out Balcony With View, Right Next To University Of Toronto And Queens Park. Steps To Subway And Bloor St, Yorkville Shopping. State Of Art Amenities: Gym, Media/Billiard/Games Room, Rooftop, Outdoor Pool, Lounge, Dining W/Fireplace, Security, Bbq & Garden, Soaring 20 Foot Lobby And Much More!. (id:60365)
3109 - 15 Holmes Avenue
Toronto, Ontario
Luxurious Azura Condo, Bright Lower Penthouse Unit With Two Huge Terraces In The Prestigious North York Area. This Gorgeous East Pacing Unit Offers 3 Bedrooms & 2 Bathrooms With A 10 Ft Ceiling. Modern Kitchen w/Stainless Steel Appliances & Quartz Counter Top. 1 Parking And A Huge Locker. Steps To Finch Subway Station, Close To Hwys, Surrounded By Lots Of Restaurant, Supermarket, Shoppers. Must See. photos generated by AI (id:60365)
204 - 245 The Donway W
Toronto, Ontario
Opportunity Knocks! This exceptional suite hasn't been on MLS since 2012. Whether upsizing or downsizing, this spacious (approximately 1,400 square feet) 2-bedroom, 2-bathroom residence is just right! Enjoy the bright east exposure overlooking beautifully landscaped gardens, a pavilion with patio, and a tranquil courtyard fountain. Located in coveted Village Mews, this rare layout - only one per floor - features a light filled, flowing, open concept design. Its pristine condition creates the perfect canvas for your personal touch. The lush grounds, a babbling brook, and cascading fountains create your own personal retreat within the city. Walk to shops at Don Mills. library, churches, banks, drugstores and schools. Direct bus routes connect to four subway stations, and just minutes to DVP and Highway 401. (id:60365)
Upper - 101 Henley Drive
Hamilton, Ontario
Welcome to this beautifully updated, newer home nestled in one of Stoney Creek's most desirable family neighbourhoods. With a well designed layout, this home is perfect for a large or multi-generational families. This 4-bedroom residence offers comfort, functionality and style throughout. Set on a quiet street in a sought-after enclave, this home features a generous open-concept layout with room for everyone. The upgraded bathrooms add a touch of luxury, while a large kitchen and living areas are ideal for family gatherings and entertaining. The spacious kitchen offers potential for customization as it already flows seamlessly with the living, dining and family room areas. A bedroom in the main level may be ideal for elderly parents with a convenience of a full bathroom. Freshly painted and new flooring in the Living and Dining areas enhancing the already abundance of natural light. (id:60365)
318 Catsfoot Walk
Ottawa, Ontario
Beautiful, end unit townhouse available to rent immediately. Looking for great triple AAA tenants with strong credit, good employment and references. Tenant to pay utilities (water, gas, hydro) & hot water tank rental. No pets, none smokers. This end unit townhouse has over 1600 sq ft of living space, including the finished basement. This includes a front foyer and coat closet, a main floor nook, a great room, a dining space and an open concept kitchen with breakfast bar and a 2 piece powder room. There are 3 bedrooms & 2 bathrooms on the 2nd floor and a finished basement with a separate laundry room and utility room. The master bedroom has a large walk in closet and a 4 piece en-suite bathroom. 2 additional bedrooms and another full sized bathroom round out the 2nd floor.The finished basement has high ceilings and a lookout window. A laundry room and 2 storage/utility rooms complete the basement. Tons of natural light flood this end unit townhouse. All kitchen appliances are stainless steel including the smooth top slide in stove, counter depth fridge and dishwasher. There is pendant lighting over the breakfast bar, white tile back splash and soft close cabinets & drawers through out the unit. Minimal lawn care is required. The driveway parks 2 small - mid sized cars. Situated in a completed subdivision; there are many neighbourhood parks within walking distance, minutes to Barrhaven shops, schools and easy access to Ottawa City Centre. (id:60365)
1 - 68 First Street
Orangeville, Ontario
2 Years Old 1784 Sq.Ft. Bright, Spacious & Corner End Unit. Gorgeous Town.** Feel Like Semi.** Absolutely perfect / Practical Layout. Ground level Den has walk out door and Full Washroom. Ideal for Work from Home/ additional room/ study room or Home Office. Separate Living Room & Family Room. 2 Balconies for your relaxation. No House in front of the house that gives open view from the bedrooms. You must see this beauty. Large windows giving ample sunlight throughout the day. Close to transit, amenities, Hospital. (id:60365)
Th1 - 40 Ed Clark Gardens
Toronto, Ontario
Welcome to this bright modern end unit townhouse, tucked away on a quiet, newly landscaped street. The open-concept living and dining area is filled with natural light from windows on two sides, overlooking a modern galley-style kitchen with new appliances and 9' ceilings. Featuring three spacious bedrooms with plenty of closet space, private 116 sqft. South-facing patio accessed from outside and inside. Includes access to a fitness centre, lounge, urban garage/workshop, pet spa, and a landscaped courtyard with BBQ. Minutes to the Stockyards, Junction, Corso Italia, restaurants, cafe's, groceries, parks and TTC routes to St. Clair W Station, Dundas West subway, Bloor GO and the UP Express. This home includes a premium parking spot located by the elevator, complete with an EV charger, plus a tandem 11' x 8' storage room. (id:60365)
304 - 1110 Briar Hill Avenue E
Toronto, Ontario
Bright, Spacious, and Stylish! This 2-Bedroom, 2-Bathroom Upper Stacked Townhome at Briar Hill City Towns offers 1,048 sq. ft. of interior living space plus a 250 sq. ft. private rooftop terrace. Enjoy a sun-filled living room with a large window overlooking Briar Hill Avenue, a dedicated dining area, and a third-floor study nook. The modern kitchen features stone countertops and full-size stainless steel appliances. Additional highlights include natural oak staircase, laminate wood flooring, a BBQ gas line on the terrace with a view of downtown, plus parking and locker included. (id:60365)
Basement - 802 Yates Drive
Milton, Ontario
Allow 48Hrs irrevocable. Sellers overseas. Attach form 801 and schedule B. (id:60365)
74 Robinson Crescent
Whitby, Ontario
This meticulously maintained all-brick family home sits on a rare, extra-deep 150 ft lot surrounded by a lush, professionally landscaped garden oasis, a true outdoor retreat. Step inside to discover a bright and airy open-concept living and dining area, ideal for entertaining family and friends. The modern custom kitchen is a chef's delight, featuring granite countertops, stainless steel appliances, pot lights, ample cabinetry and a built-in breakfast bar perfect for morning coffee or casual meals.The main floor boasts gleaming hardwood floors, an abundance of natural light with expansive windows and a seamless flow from the living/dining area to the private, fenced backyard. The family room offers its own cozy sanctuary, curl up with your favourite book or enjoy a movie night by the wood-burning fireplace. Upstairs, you'll find four generously sized bedrooms, including a primary suite with a custom 3-piece ensuite and a large walk-in closet with built-in organizers. All additional bedrooms are bright, spacious, and feature ample closet space. The professionally finished basement expands your living space with a large recreation/family room, a separate office or fifth bedroom, extra storage, and a cold room, perfect for in-laws, guests or teenagers seeking a little extra privacy. Step outside to your fully fenced backyard, a peaceful and private setting ideal for entertaining, gardenig or just relaxing under the stars. A convenient main floor laundry room adds to the home's functionality, as well as direct entry to garage from house. Recent Upgrades: Attic Insulation (Dec 2022), Windows (2023) Nestled in the desirable and family friendly Pringle Creek community surrounded by top-rated schools, beautiful parks, shopping and transit, this home offers the perfect balance of suburban charm and urban convenience. Fantastic curb appeal and stone walkway into home ** This is a linked property.** (id:60365)

