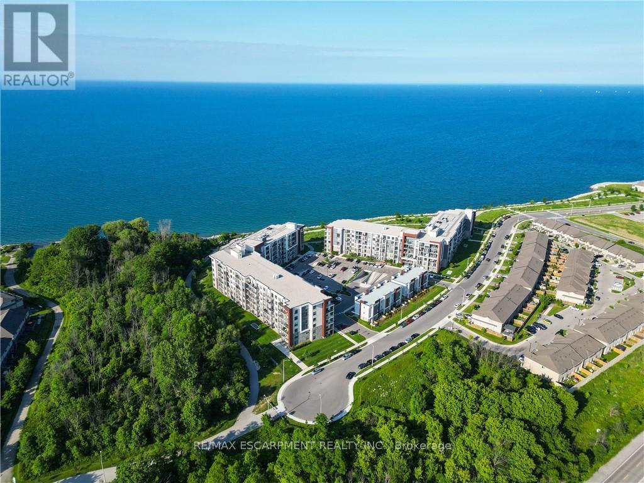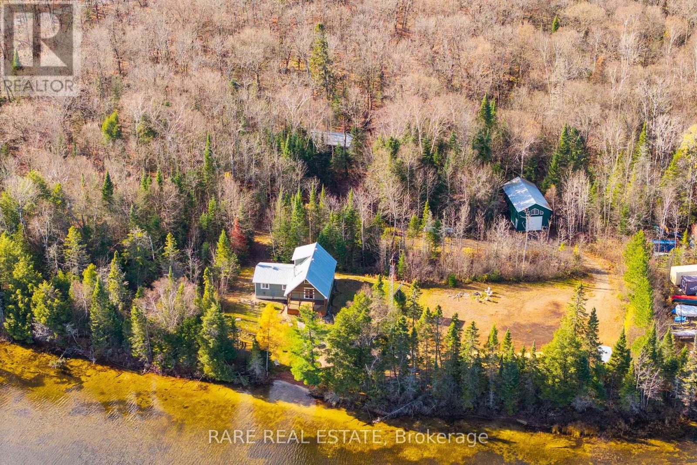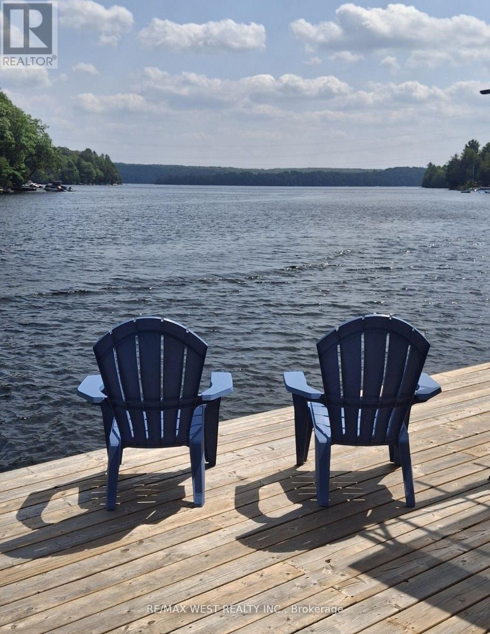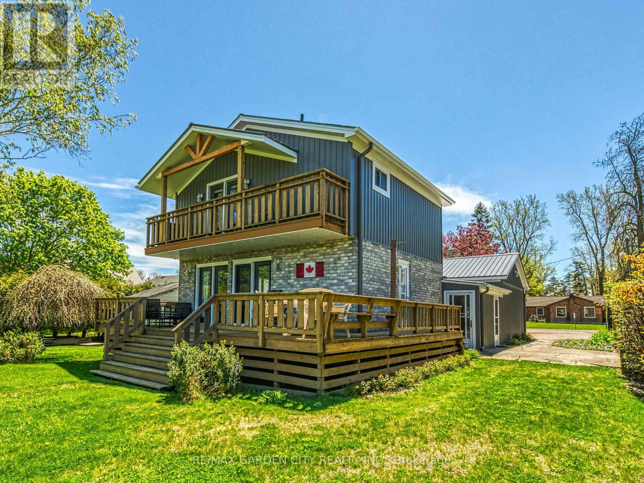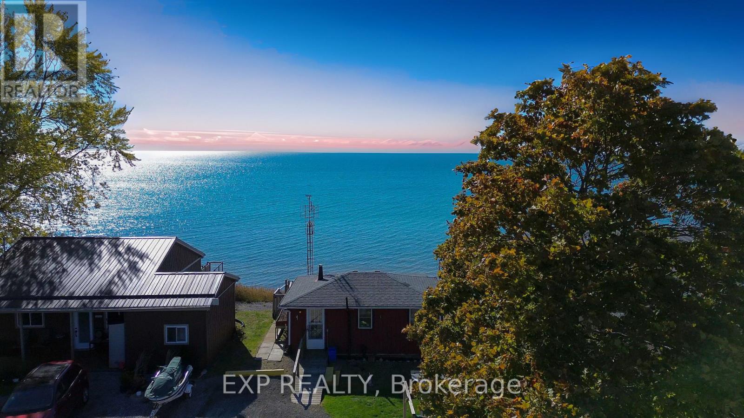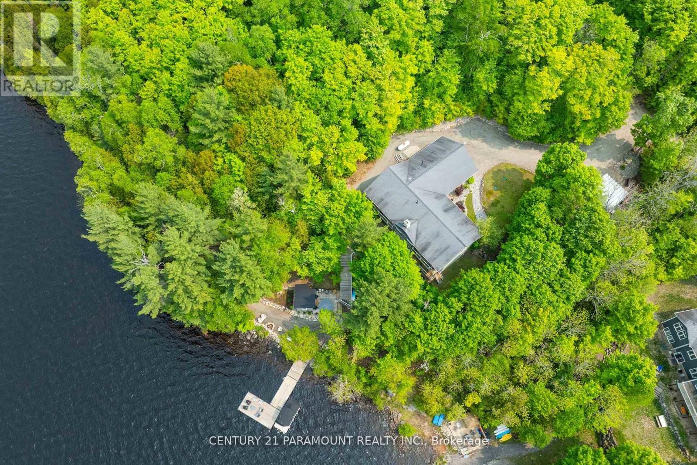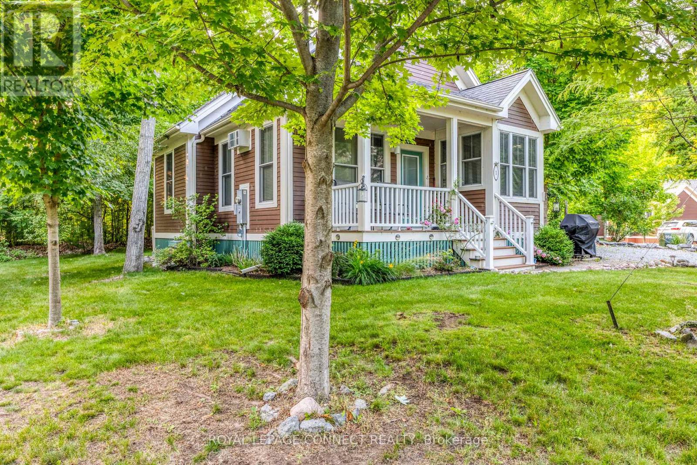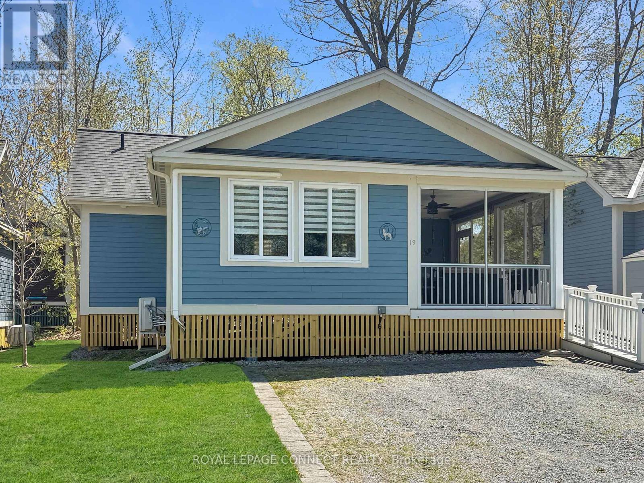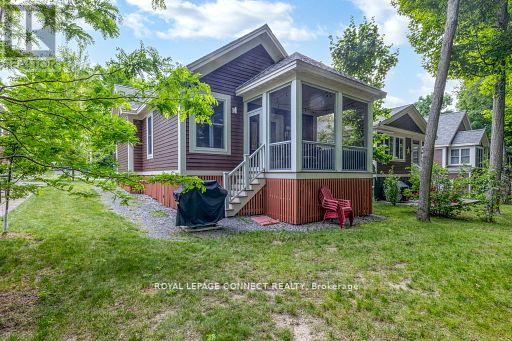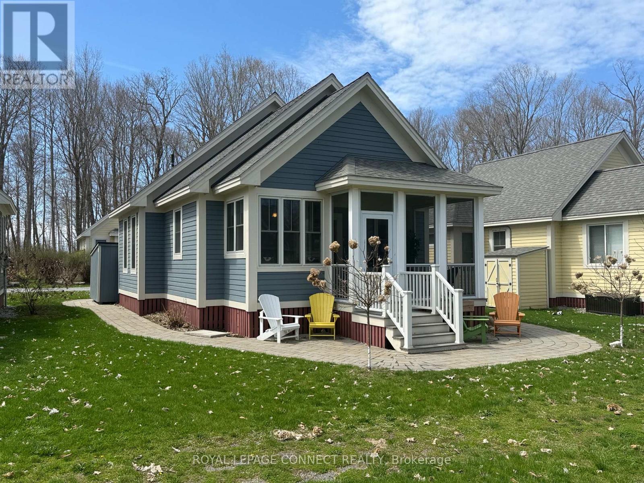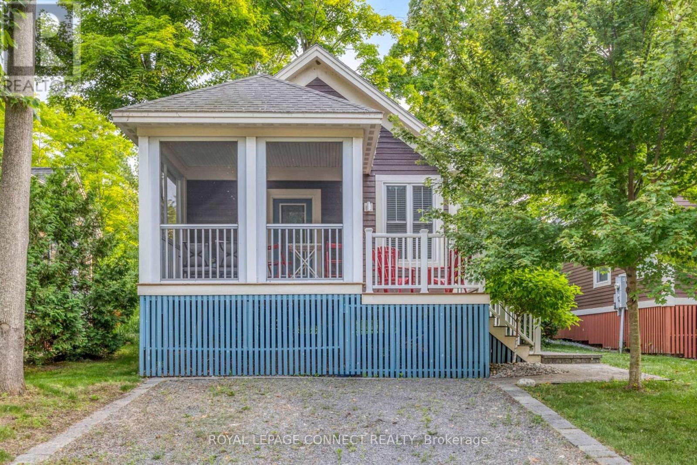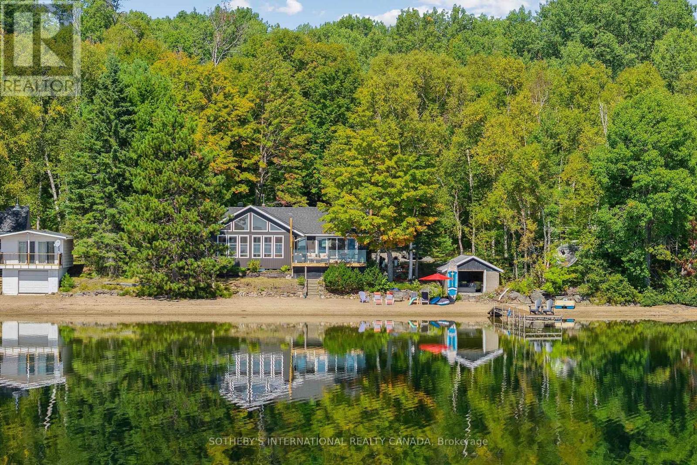226 - 125 Shoreview Place
Hamilton, Ontario
INCREDIBLY SPACIOUS, WATERFRONT CONDO IN DESIRABLE STONEY CREEK COMMUNITY! THIS 1 BEDROOM PLUS DEN, OFFERS BREATHTAKING, UNOBSTRUCTED VIEWS OF THE LAKE FROM THE PRIVATE BALCONY, AS WELL AS THE MAIN BEDROOM. A LIGHT AND BRIGHT OPEN FLOOR PLAN, EAT-IN KITCHEN WITH STAINLESS STEEL APPLIANCES, NEW FLOORING AND IN-SUITE LAUNDRY ARE JUST SOME OF THE MANY FEATURES. THIS PET-FRIENDLY BUILDING OFFERS A ROOFTOP PATIO, FITNESS FACILITY, PARTY ROOM, UNDERGROUND PARKING AND STORAGE LOCKERS. THIS LOCATION IS ALSO WITHIN CLOSE PROXIMITY TO THE NEW GO STATION AND HIGHWAY ACCESS. COME ENJOY LAKESIDE LIVING AND THE NUMEROUS WALKING TRAILS ALONG THE BEACH. (id:60365)
Lot 6 Chemical Road
Chisholm, Ontario
Escape to Kawawaymog Lake, the western gateway to Algonquin Park, and discover a rare off-grid property that blends the beauty of untouched nature with the comforts of modern living. Set on roughly 1.6 acres with more than 250 feet of private shoreline, this four-season retreat offers sweeping lake views, peaceful privacy, and direct access to canoe routes and backcountry adventures. The main cottage is bright and inviting, featuring an open-concept living area with wood stove, a full kitchen, multiple guest rooms, a lofted sleeping space, and large windows that frame the forest and water beyond. Enjoy the simplicity of sustainable living with a solar power system, propane setup, full septic, and water source already in place. Step outside to your own sandy shoreline and private dock, perfect for swimming, paddling, and fishing. The firepit area and wrap-around deck create natural gathering spaces for friends and family, while nearby trails and crown land extend endless opportunities for exploration, snowmobiling, or quiet walks among towering pines.With year-round access via Chemical Road, this property functions equally well as a personal family retreat or an income-producing venture. Ideal for short-term rentals, eco-tourism, wellness retreats, or a multi-family compound, it delivers flexibility and independence without compromise. Here, mornings begin with mist over the lake and evenings end beneath a canopy of stars. Kawawaymog Lake isn't just a destination - it's a lifestyle that connects you back to what truly matters. Located on Kawawaymog Lake, Ballantyne Township, Unorganized South Nipissing District (not Parry Sound). (id:60365)
1017 Rays Lane
Minden Hills, Ontario
Stunning Lakefront Viceroy Bungalow on Haliburtons Premier 5-Lake Chain - Welcome to this breathtaking 3-bedroom, 2-bathroom Viceroy bungalow offering 2,147 sq ft of beautifully renovated living space, perfectly positioned on a premium, unobstructed 150 ft lakefront lot. This home blends elegant design with the ultimate waterfront lifestyle in one of Haliburtons most coveted locations. Step inside and be captivated by the open-concept layout featuring soaring vaulted ceilings and expansive windows that frame panoramic lake views from all principal rooms. The heart of the home is a gourmet kitchen boasting quartz countertops, a large island, and a seamless flow into the formal dining room, which walks out to a lakeside deck perfect for entertaining or enjoying serene morning coffee. The Huge formal Livingroom overlooks the lake and is off the dining room - great for large family gatherings. Efficient Napoleon propane stove heats the entire house. The spacious great room is anchored by a Wood Burning Stove fireplace, creating a cozy, stylish space to relax, with another walkout to your outdoor oasis. The designer main bathroom off Master and main-floor laundry and 2nd full bath off 2nd foyer entrance, add both comfort and convenience. Outside, the professionally landscaped grounds feature lush perennial gardens, multiple decks, and a crib dock for direct water access. Driveway parks 5 cars. This rare offering sits directly on the Haliburton 5-lake chain, providing over 30 miles of pristine boating and adventure. Two marinas are conveniently nearby, along with local stores and quick highway access via a private laneway. Wake up each morning to stunning easterly lake views and the soothing call of loons. This property truly embodies tranquil lakeside living with refined style. (id:60365)
270 Erie Boulevard
Norfolk, Ontario
Welcome to 270 Erie Boulevard, an exceptional 4-bedroom, 2-bathroom brick home perfectly positioned in the heart of Long Point-one of Ontario's most cherished lakeside destinations. This beautifully maintained property sits along a peaceful channel with direct access to the bay, just 200 metres from the sandy shores of Lake Erie, offering the ultimate blend of boating, beach, and cottage living. Step inside to a bright, well-appointed eat-in kitchen, complete with skylight, a built-in oven and cooktop, and a generous walk-in pantry-perfect for hosting family gatherings or enjoying morning coffee in the sunshine. The spacious living room invites you to unwind by the cozy fireplace, while the sun-filled family room provides panoramic views of the backyard and channel, creating the ideal space for relaxation or entertaining. The primary bedroom offers a peaceful retreat with its private balcony overlooking the water, the perfect spot to enjoy sunrise views or starlit evenings. Step outside to a freshly stained deck-ideal for outdoor dining or simply watching the boats drift by. The backyard is a boater's dream, featuring a newer seawall (2022) with a double boat slip, giving you easy access to the bay for spontaneous afternoon swims or exploring hidden beaches along the shoreline. Recent updates provide peace of mind, including a metal roof, siding, fascia, and eavestroughs (2024), ensuring the home is as worry-free as it is beautiful. Located just minutes from Long Point Provincial Park, local marinas, and quaint village shops and eateries, this property offers both year-round comfort and a true vacation lifestyle. Whether you're looking for a full-time residence, a family getaway, or a waterfront retreat, this home delivers the best of Long Point living-where every day feels like a holiday. (id:60365)
370 South Coast Drive
Haldimand, Ontario
Breathtaking views and endless potential on one of Lake Erie's most desirable waterfront stretches. This direct lakefront property offers a rare opportunity to enjoy life by the water - whether as a peaceful seasonal escape or a year-round lakeside residence. Set on a south-facing lot with sunlight pouring in throughout the day, this property captures panoramic views of the water and unforgettable golden sunsets each evening.The existing lakehouse footprint provides a solid foundation for those looking to relax, refresh, or reimagine the space into a personalized retreat. Step outside to the sound of gentle waves, the scent of fresh lake air, and the unmatched calm of waterfront living. With direct access to the shoreline, this is the ideal spot for morning coffee on the deck, afternoons spent on the water, and evenings by the fire under open skies.Located just minutes from Hickory Beach and Peacock Point Park, this sought-after stretch of the Haldimand County shoreline blends privacy with convenience. You're within easy reach of Hamilton, Niagara, Port Dover, and the U.S. border, yet far enough to feel worlds away from the rush of city life. Nearby, enjoy local marinas, charming small-town shops, lakeside restaurants, and scenic parks that define Ontario's south coast charm.Whether you're envisioning a quiet sanctuary, a gathering place for family and friends, or simply a front-row seat to nature's beauty, this property offers rare value and authentic tranquility. The current structure may need a little TLC - but the view sure doesn't. Land and buildings being sold "as is" with no warranties. (id:60365)
276 Jeffrey Road N
Ryerson, Ontario
Built in 2008, this energy-efficient ICF block bungalow with walk-out basement offers year-round comfort. Situated at the end of a dead-end road provides privacy on this irregular 1-acre lot. Lake front property with the desirable southwest exposure of Lake Cecebe, a lake that offers 40 miles of boating joining Lake Cecebe with the Magnetawan River, Midlothian Lake and Ahmic Lake. Perfectly placed in between Burk's Falls and Magnetawan and just 30 minutes from Huntsville. The main floor of the home features hardwood/tile floors, a custom chef's kitchen by Cutter's Edge of Muskoka made of solid hickory including extra touches such as two sinks and Corian countertops. Open concept from kitchen, dining and living room provides the perfect space for entertaining your family and friends. The living room has vaulted ceilings and a grandeur granite stone gas fireplace. A deck off each side of the living room provides extra living space for outdoor dining and relaxation. Main floor primary bedroom has a walk-in closet, ensuite with double sinks, walk-in shower and heated tile floor. A pantry provides extra storage and a place for a freezer. The laundry room on the main floor shares a mud room coming in from the 2-car 30' x 30' garage with work bench. An added touch is the 2-piece washroom with a work sink in the garage. To complete this level is a second bedroom facing the lake. The lower level has 2 spacious bedrooms with closets, 3-piece washroom with heated tile floor. The family room has a Napolean wood burning stove, entertainment centre and a shuffleboard table. There is a wood room on this level for easy access to the wood or it can be easily converted to another bedroom. To continue with convenience, there is a kitchenette on this level equipped with a refrigerator, microwave, cupboards and sink for easy cleanup. Relax in an indoor hot tub that has a sliding door to the outdoors or convert to an office, bedroom or gym. Walk out to a deck which leads you to the lake. (id:60365)
182 - 3 Farm View Lane
Prince Edward County, Ontario
Warm and Inviting Bungaloft Cottage in Prince Edward County! Welcome to 3 Farm View Lane, a bungaloft cottage in the Woodlands area of East Lake Shores-a seasonal, gated waterfront community on East Lake in Prince Edward County. This 2-bedroom, 2-bath layout offers great flexibility with a loft space perfect for extra storage or guest sleeping quarters. The main floor features vaulted ceilings, a cozy dining nook, solid maple kitchen cabinets, a handy pantry, and two full bathrooms, including a 3-piece ensuite off the primary bedroom.Recent updates include a new washer and dryer and a water softener. The cottage also offers two storage sheds, private parking for two vehicles, and comes fully furnished, providing an easy, turn-key start for next season. Whether you're relaxing indoors or enjoying the peaceful outdoor setting, this is a warm and welcoming retreat that feels like home.Just a short walk to the adult pool, gym, and beach, and close to all resort amenities: two swimming pools, tennis, basketball and bocce courts, gym, playground, leash-free dog park, walking trails, and 1,500+ feet of waterfront with shared canoes, kayaks, and paddleboards. Weekly activities-yoga, aquafit, Zumba, line dancing, crafts, movie nights, and live music-create a friendly, pet-friendly atmosphere for all ages.Open April to October, East Lake Shores is just minutes from Sandbanks Provincial Park, downtown Picton, and the County's many wineries, farm stands, breweries, and restaurants-perfect for day trips and local exploration. Monthly condo fees of $663.03 (billed 12 months/year) include TV, internet, water, sewer, grounds maintenance, off-season snow removal, and use of all amenities. Rentals are optional-join the on-site corporate program (advertised on Airbnb, VRBO, and more) or manage it yourself.3 Farm View Lane is a comfortable seasonal retreat-the perfect place to relax, recharge, and experience the charm of Prince Edward County. (id:60365)
174 - 19 Farm View Lane
Prince Edward County, Ontario
Bright, Accessible Cottage with Sunset Views on East Lake! Welcome to 19 Farm View Lane, a beautiful Milford model cottage in the peaceful Woodlands area of East Lake Shores-an inviting seasonal, gated waterfront community on East Lake in Prince Edward County. This 2-bedroom, 2-bath layout is perfect for hosting family and friends, with bedrooms on opposite sides of the living space for extra privacy. The main bedroom features a 2-piece ensuite, while the second bedroom includes in-suite laundry, plus a nearby 3-piece bath with a walk-in shower.Enjoy west-facing sunsets from the large screened porch, complete with ceiling fan and roll-down shades-perfect for summer evenings. The cottage is wheelchair accessible, with a front ramp and walk-in shower, and climate-controlled with a 3-head heat pump for efficient heating and cooling. The open kitchen, dining, and living area feels bright and inviting, featuring a cathedral ceiling and plenty of natural light. Freshly painted and fully furnished, the cottage is move-in ready. Additional features include a storage shed, two-car private parking, and an EV charger so you can plug in and explore the County. Ideally located steps from the beach and East Lake, and a short walk to the adult pool, gym, Owner's Lodge, and lakeside patio deck.East Lake Shores offers 80 acres of park-like grounds, 1,500 feet of shoreline, two pools, sports courts, playground, dog park, trails, and free use of canoes, kayaks, and paddleboards. A full calendar of activities-yoga, aquafit, live music, crafts, and more-makes it easy to connect and unwind. Open April-October. Monthly condo fees of $663.03 include TV, internet, water, sewer, maintenance, snow removal, and amenities. You own both the cottage and the land. Rentals optional-join the on-site corporate program or manage your own.19 Farm View Lane is a low-maintenance County escape designed for easy living and relaxed summer days, complete with beautiful sunset views over East Lake. (id:60365)
6 Farm View Lane
Prince Edward County, Ontario
A Private Cottage Retreat Framed by Trees and Open Sky! Wake up to birdsong and a view of waving farm fields instead of neighbours. 6 Farm View Lane sits quietly along a one-way lane in the Woodlands area of East Lake Shores, where cottages peek through the trees and evening campfires glow nearby. Step from your screened-in porch into a gentle breeze scented with pine and wildflowers - the kind of setting that instantly slows your pace. Inside, vaulted ceilings and sunlight create a seamless flow through the open kitchen, dining, and living areas. Two comfortable bedrooms and two full baths (including a 3-piece ensuite) make space for family or guests. The cottage comes fully furnished in a relaxed coastal style, ready for summer mornings with coffee on the porch or lazy afternoons after the beach. East Lake Shores is a 3-season (April - October) gated waterfront community offering 1,500 ft of shoreline on East Lake, free use of canoes, kayaks, and paddleboards, and endless ways to play-swimming in the family or adult pools, yoga on the dock, pickleball rallies, kids' crafts, live-music nights, or quiet walks along wooded trails. This vacant-land condominium lets you own both your cottage and the land it's built on. Monthly fees of $663.03(billed year-round) cover TV, internet, water, sewer, lawn care, off-season snow removal, and full use of all amenities. Optional rental income is available through the on-site program or privately-no STA license required. Only minutes from Sandbanks Provincial Park, Picton, local wineries, and farm stands, this cottage captures the best of Prince Edward County living - nature, comfort, and community wrapped into one perfect getaway. (id:60365)
222 - 17 Hollow Lane
Prince Edward County, Ontario
Family-Friendly Cottage Overlooking the Park at East Lake Shores! Welcome to 17 Hollow Lane, a bungaloft-style cottage in The Hollows area of East Lake Shores-a gated, seasonal waterfront community on East Lake in Prince Edward County. Built in 2018, this popular Northport model offers 2 bedrooms, 2 bathrooms, and a large upper loft ideal for extra sleeping space, a play area, or storage. The primary bedroom includes a 3-piece ensuite, and the second full bathroom is perfect for guests. The open-concept kitchen, living, and dining area features quartz countertops, cabinet organizers, a pantry, and custom Hunter Douglas blinds. Outside, the landscaped lot includes a large patio for dining or relaxing, a garden shed for storage, and parking for two vehicles. Overlooking the Hollows pocket park, this cottage is perfect for families; kids or grandkids can play on the open green space or meet friends around the community firepits. Just steps away are the family pool, sports courts, playground, and recycling area, while a short walk in the other direction takes you to the beach, gym, adult pool, and waterfront patio.Owners at East Lake Shores enjoy 80 acres of park-like grounds, 1,500+ feet of waterfront, two pools, tennis, basketball and bocce courts, a gym, playground, leash-free dog park, walking trails, and free use of canoes, kayaks, and paddleboards. Weekly activities-yoga, aquafit, live music, line dancing, and crafts-bring the community together.Open April to October, and located just 9 km from Sandbanks Provincial Park, this cottage is close to Picton's shops, family attractions, wineries, and restaurants-the perfect County getaway for all ages. Monthly condo fees of $663.03 include TV, internet, water, sewer, maintenance, snow removal, and amenities. Though never rented, owners may join the on-site rental program or manage their own listings.17 Hollow Lane-a welcoming County retreat where community, connection, and resort-style living come together. (id:60365)
178 - 11 Farm View Lane
Prince Edward County, Ontario
Charming Cottage on a Quiet Lane Near the Waterfront! Welcome to 11 Farm View Lane, a delightful two-bedroom, two-bathroom cottage tucked along a quiet one-way street in the Woodlands area of East Lake Shores. The bright, open-concept layout features vaulted ceilings, granite kitchen counters, and laundry conveniently located in the main bathroom. A screened-in porch extends your living space, and uniquely, this cottage also includes an additional open deck off the porch-perfect for barbequing, entertaining, or enjoying the sunshine. Set on a 38'10" 77'4" lot, you own both the cottage and the land it's built on-a rare advantage in resort-style living. The cottage sits slightly elevated at the front, providing ample under-cottage storage for bikes, kayaks, and outdoor gear. The backyard offers room to relax or play with no cottages directly behind, and a landscaped walkway adds curb appeal and easy access from the two-car parking area. Located in East Lake Shores, a seasonal gated waterfront community (open April-October), this cottage is just a short walk to the beach, adult pool, gym, and Owner's Lodge. The resort spans 80 acres with 1,500 feet of shoreline and offers two pools, tennis, basketball/pickleball and bocce courts, a gym, playground, mini-putt, dog park, and scenic walking trails. Enjoy free use of canoes, kayaks, and paddleboards, plus a full calendar of activities including yoga, aquafit, live music, and more. Just minutes from Sandbanks Provincial Park, downtown Picton, and the County's wineries, farm stands, and restaurants, this cottage is being sold fully furnished and move-in ready. Whether for a personal getaway or investment, 11 Farm View Lane offers comfort, convenience, and easy resort living in beautiful Prince Edward County. And with no STA license required to rent, you can join the on-site corporate rental program or host on Airbnb/VRBO to generate extra income. (id:60365)
30 Tara Court
Hastings Highlands, Ontario
Year-End Opportunity: Incredible Price Improvement! Rarely does a lot as exceptional as this come to market with a lake house completely renovated and being sold turnkey with all the beautiful furnishings and decor as seen in the photographs & virtual tour. Located on Papineau lake in the Hastings Highlands, this 4-season lake house sits on a remarkable 1.93-acre lot which is level and treed with OVER 200 FEET of pristine sand beach waterfront & Crown land flanking one side of the property. Enjoy all-day sun on the dock and beach with SE exposure. Renovated top to bottom, the main house offers 1252 sq ft of living space, featuring a brand-new kitchen with stainless steel appliances, cabinets, backsplash, centre island, butcher block countertops & cozy wood stove & W/O to a large, sunroom with breathtaking lake views. New luxury vinyl plank floors, pine ceilings, and stylish lighting throughout. The living room features a wood-burning fireplace & wall-to-wall sliding doors leading to a 320 sq ft deck with dining and lounging spaces & edgeless glass railings. The views are simply spectacular! The primary bedroom has a 3-piece ensuite, plus an additional 2 bedrooms & 4-piece bath. New structural footings, encapsulated crawl space, insulated attic, siding, soffits, downspouts, windows (excluding sunroom & main bath), laundry addition off the kitchen, in-wall electric heaters with WiFi control, EV charger, new 200 amp panel, Generac transfer switch have been added. The property also features a 340 sq ft guest bunkhouse with a wood stove, a dry land boat house for storage, and a newly landscaped path to the waterfront. The widened and regraded driveway offers ample parking. Papineau Lake is a clean, deep lake perfect for motorized boating. Just 30 mins to Bancroft & Barry's Bay and 2.5 hours from Durham region & Ottawa area. Don't miss this year-end opportunity to buy a gorgeous, turnkey beachfront property. Get ahead of the spring market, act today. (id:60365)

