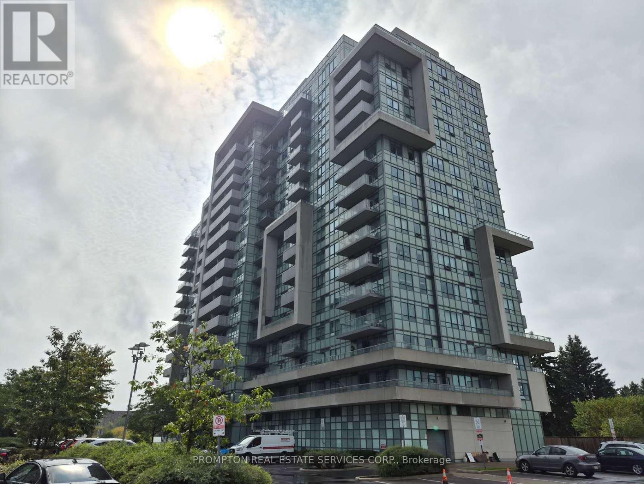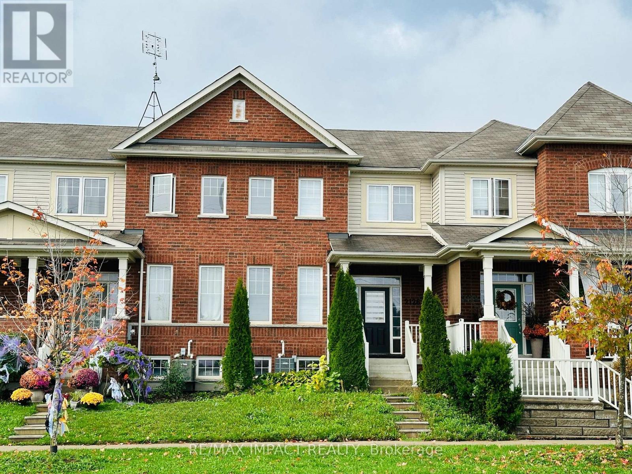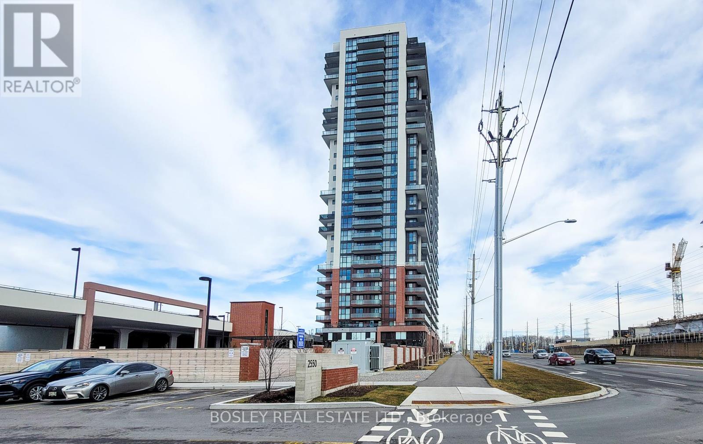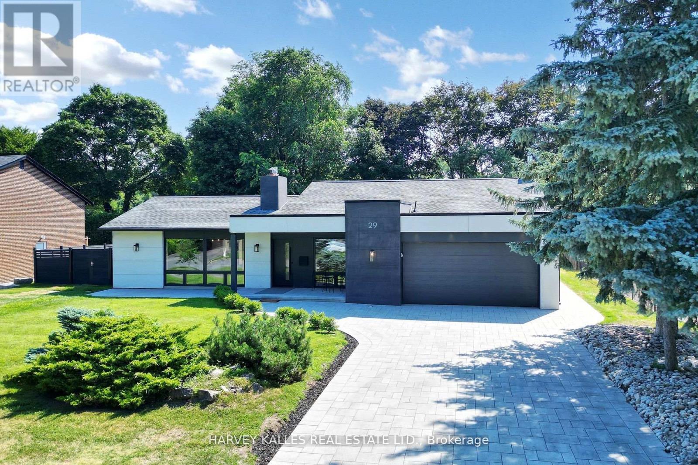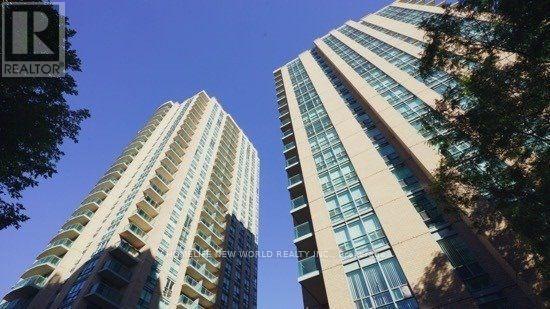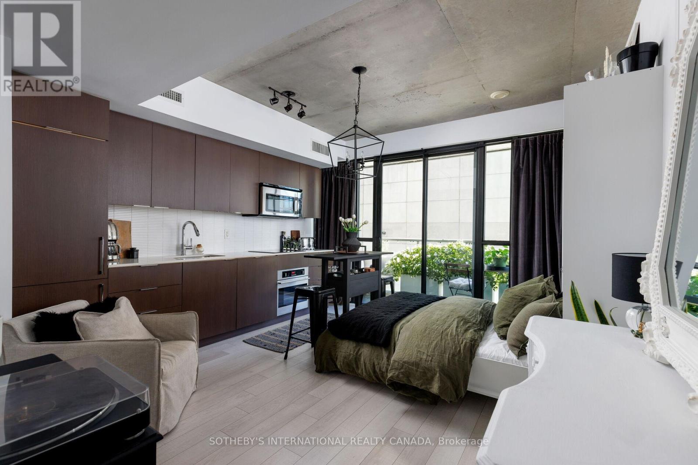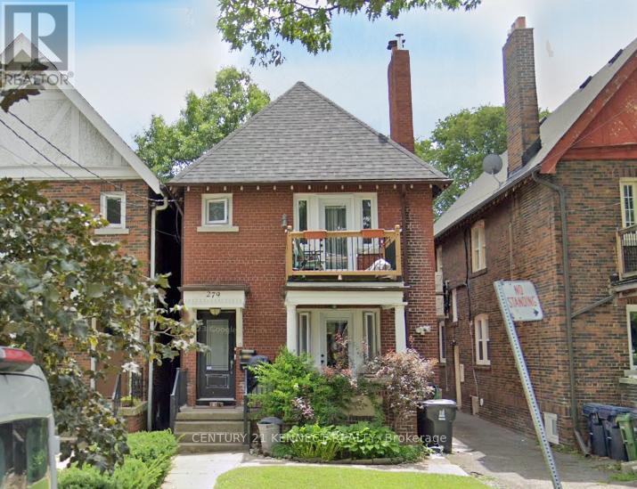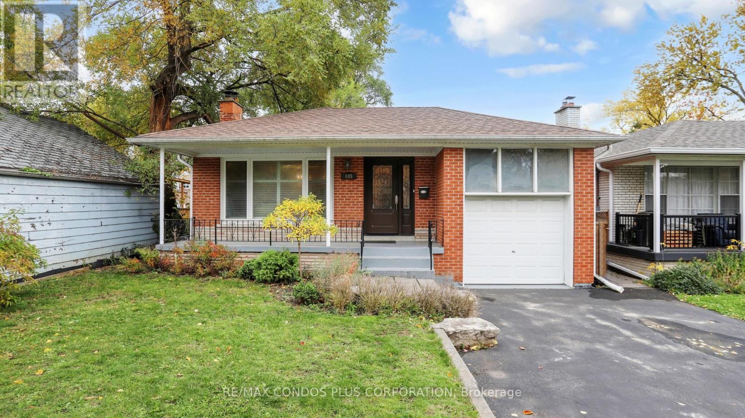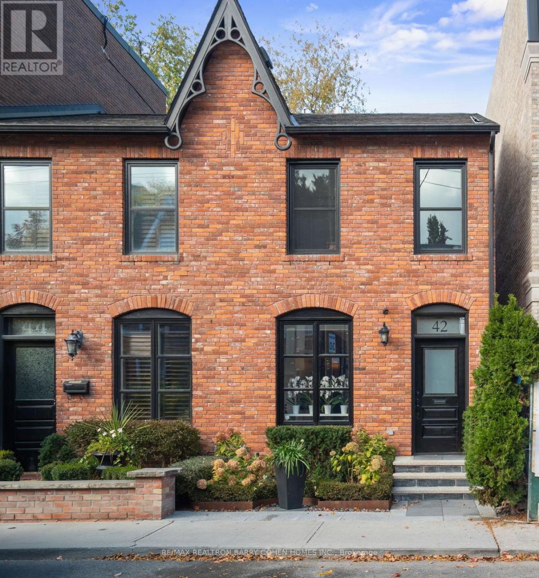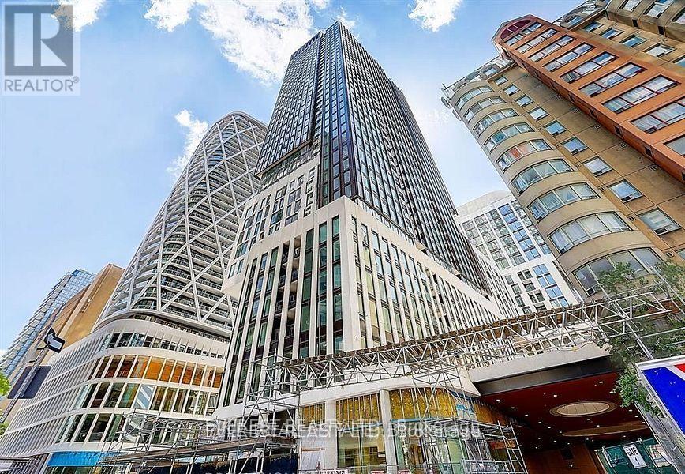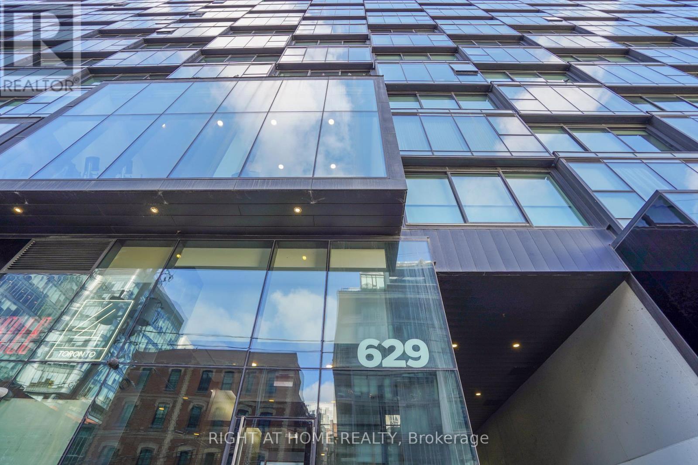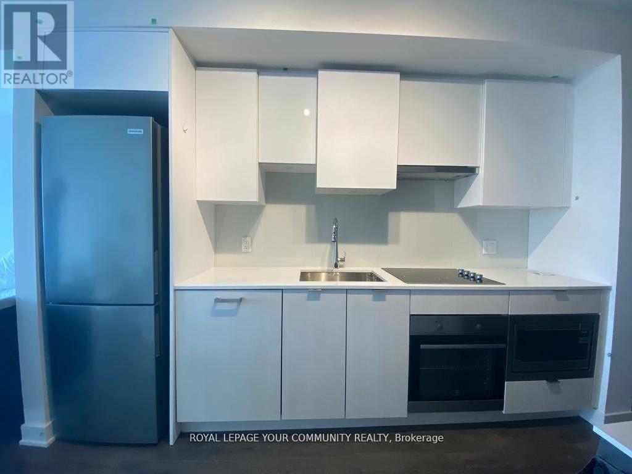403 - 1346 Danforth Road
Toronto, Ontario
Experience the best of modern urban living in this bright and welcoming 2-bedroom, 2-bath condo in Scarborough. Flooded with natural light, the suite showcases stylish finishes throughout. The kitchen features a practical breakfast bar and full set of appliances, seamlessly connecting to a sun-filled living room with walkout to a private balconyperfect for unwinding or entertaining.The spacious primary bedroom includes a private ensuite and a warm, inviting atmosphere, while the second bedroom also enjoys plenty of natural light. A conveniently located 4-piece bathroom serves the main living area.Residents enjoy a wide range of amenities, including a party room, guest parking, pool, and sports courts. Perfectly situated near schools, shopping, dining, parks, walking trails, TTC, LRT, and GO Transit, this condo offers unbeatable comfort and convenience urban living at its finest. (id:60365)
2126 Green Road
Clarington, Ontario
Stunning Modern Townhouse Feauturing 9-foot Ceilings on the Main Floor and Contemporary Finishes Throughout. This spacious, sun-filled home boasts a unique layout that feels more like a detached home. Perfect for entertaining with versatile main floor space ideal for an office or dining room. The large eat-in kitchen offers abundant counter space, tall cabinets, and a walkout to a private yard with a deck. Detached garage plus driveway parking for a total of 2 cars! Beautiful primary bedroom with a walk-in closet and a 4-piece ensuite. Bonus: Oversized detached garage at rear. The property will be in its "as-is" condition. (id:60365)
2119 - 2550 Simcoe Street N
Oshawa, Ontario
Avail after Jan 1,2026. Furnished - Larger studio unit that's close to 400 sq ft and larger locker. Bright and beautiful sunsets in this west facing, open concept modern bachelor studio. Unobstructed views with floor to ceiling windows. This unit maximizes space with a functional layout. Spaciously accommodates dining area, living and bed as well as a nook for an office and large closet. Ensuite laundry nestled in full-sized washroom. Walking distance to UOIT & Durham College. Close to 401, 407 & 412 Transportation. Access to amazing amenities: gym, pet spa, game room, movie theatre, internet lounge, boardroom, party room, outdoor bbq area and dog park. Walking distance to school, major amenities, Freshco, coffee shops, restaurants, Costco, golf courses, etc. Perfect for students and young professionals. (id:60365)
29 Parmbelle Crescent
Toronto, Ontario
Tucked away on a quiet crescent just steps from the prestigious Donalda Golf Club, this exceptional home offers exceptional space, sophistication, and timeless appeal. The main floor family room provides a bright, airy setting ideal for both everyday living and entertaining. The principal bedroom with soaring 10-foot ceilings is a serene retreat, complemented by a spacious en-suite. The basement features a large rec room perfect for relaxation, play, or movie nights. Now offering expanded versatility and upgraded livability, this residence blends classic charm with modern functionality. Set on a a generous 87 x 121 lot on a signature stage street in a peaceful, tree-lined neighborhood, it features beautiful white oak flooring throughout, enhanced by two inviting gas fireplaces and custom built-ins. At the heart of the home is a chefs kitchen with a large center island, opening directly to a pool-sized backyard perfect for hosting or unwinding in style. With a double car garage, wide driveway, and thoughtful design throughout, this turnkey home offers a rare opportunity to enjoy refined living in one of the areas most desirable enclaves. (id:60365)
1707 - 22 Olive Avenue
Toronto, Ontario
Prime Location In North York Right Across From Finch Subway Station! Practical Layout. Very Bright! Laminate Floors Thru/Out! Steps To Subway, Go Station, Yrt, Restaurants And Entertainment! One Parking Spot And One Locker Included! Rent Includes Utilities! (id:60365)
223 - 5 Hanna Avenue
Toronto, Ontario
Find happiness on Hanna Ave in this stylish studio apartment at the ever popular Liberty Market Lofts! Suite 223 has been designed with function and flare - available partially furnished, making the most of the open concept space, you'll find unique pieces & smart storage solutions throughout. The modern kitchen features quartz counters, integrated & stainless steel appliances & ample cabinet space. Your balcony is an extension of the living space - spanning the entire width of the unit, equipped with furniture, lighting and planters where you can grow your own flowers/plants! Love living in Liberty Village just steps to parks, grocery stores, shops, restaurants, bars, fitness clubs, the TTC, the Exhibition GO Train, Budweiser Stage, Lake Ontario & so much more! Amenities at the Liberty Market Lofts include; 24 hour concierge, visitor parking, two guest suites, party room with Billiards area, multiple meeting rooms, dog wash, communal large sized washing machine & dryer, a private courtyard, a gym with Peloton Bike, squat rack, free weights and cardio equipment and a yoga room + a half court basketball court! + Rental parking is available in the building. (id:60365)
First Floor - 279 St Clair Avenue E
Toronto, Ontario
One Of A Kind 2 Bedroom Apartment Located In Prime Moore Park *Mid Town Toronto* House is Bright Into A New Millennium With Extensive Renos. Bright Open Concept Living/Dining With W/O To Balcony. Modern Kitchen With Tiles B/Splash, Soft Kitchen Cabinets. Oversized Open Concept Family Room With W/O To Patio. 3PC Washroom. Ensuite Laundry And Lots More. (id:60365)
105 Hendon Avenue
Toronto, Ontario
Price to Sell! Charming 3+3 Bedroom, 2 Bath Detached Bungalow in the highly sought-after Newtonbrook West neighbourhood, offering exceptional value on a deep 41.36 ft x 152 ft lot with a 4-car private driveway. Prime location with walking distance to Yonge & Finch, Finch Subway, shops, dining, parks, and great amenities. Freshly painted throughout, the main level features bright living spaces, an updated kitchen, hardwood flooring, and well-sized bedrooms. The finished basement offers a separate entrance, second kitchen, and a bathroom with updated shower and flooring-ideal for extended family living or additional rental income. Well cared for and move-in ready. A fantastic opportunity for end-users, investors, or those seeking flexibility and income potential in a highly convenient, central location. (id:60365)
42 Berryman Street
Toronto, Ontario
Welcome to 42 Berryman Street, a rare designer's residence built in 2003 and fully renovated in 2020, tucked away in the heart of Yorkville right off of Hazelton Ave. This fully customized home combines timeless Victorian architecture with contemporary European elegance, offering an unparalleled lifestyle for the most discerning buyer. The main floor is defined by a dramatic open-concept layout with soaring ceilings, a marble-slab feature wall with linear fireplace, and bespoke wrought-iron staircase detailing. Natural light pours through expansive windows and skylights, illuminating every refined finish. At the heart of the home, the chef's kitchen showcases full-height custom cabinetry, premium appliances, and a bold quartz waterfall island. Sleek pendant lighting and direct walkout access to a private courtyard make this space ideal for both everyday living and sophisticated entertaining. Upstairs, the vaulted primary suite offers a serene retreat with custom built-ins and a spa-inspired ensuite featuring a floating double vanity, dramatic marble shower. Additional bedrooms provide comfort and versatility, complemented by elegant baths finished with curated stone and designer fixtures. The fully finished lower level extends the living space with a flexible family room, private office, or gym complete with custom built-ins and a linear fireplace. Outdoors, a landscaped, maintenance-free courtyard offers a true urban sanctuary with granite tiling, privacy fencing, gas BBQ station-perfect for alfresco gatherings. Every detail at 42 Berryman has been carefully curated to deliver a residence of exceptional style, comfort, and sophistication. (id:60365)
302 - 238 Simcoe Street
Toronto, Ontario
Downtown Luxury Condo | 1 Bedroom + Large Den (Can Be Used as 2nd Bedroom). Welcome to the epitome of urban luxury living in the heart of downtown Toronto! This stunning 1-bedroom plus large den suite is part of a modern mixed-use development offering a perfect blend of contemporary design, quality craftsmanship, and unrivalled convenience. The spacious den provides flexibility-ideal as a home office or a second bedroom. Situated in one of Toronto's most sought-after neighbourhoods, this newer building offers exceptional access to everything the city has to offer. With an outstanding Walk Score of 98, Transit Score of 100, and Bike Score of 98, you'll enjoy effortless access to the University of Toronto, OCAD, St. Patrick Subway Station, City Hall, and the Art Gallery of Ontario. Toronto General, SickKids, and Mount Sinai Hospitals, as well as Queen's Park, are just a short walk away. The Financial and Entertainment Districts, Nathan Phillips Square, and the Eaton Centre are all minutes from your doorstep, surrounded by cafés, fine dining, boutique shops, and cultural landmarks. This residence provides a wealth of amenities both inside and out, designed for a complete downtown lifestyle. It's perfect for students, young professionals, or anyone seeking the ultimate combination of sophistication, comfort, and convenience. Come see these beautifully finished units and make this your next home in the heart of the city! (id:60365)
513 - 629 King Street W
Toronto, Ontario
Welcome to 513-629 KING ST W. Situated in the prestigious Thompson Residences in the vibrant King West district with premier restaurants, nightlife, and urban amenities within walking distance, it features a serene south-facing treetop view bathed in natural sunlight, 558 sq ft of interior space plus a 75 sq ft balcony, expansive wide parking with easy access to Lakeshore and Gardiner Expressway, abundant visitor parking, 9 ft ceilings with exposed concrete, hardwood floors, floor-to-ceiling windows, a modern kitchen with quartz countertops, exclusive access to the Lavelle rooftop pool and bar, a two-level fitness center, 24-hour concierge service, and direct TTC at the front door-the unit is vacant, freshly painted, and ready for immediate occupancy. (id:60365)
3507 - 195 Redpath Avenue
Toronto, Ontario
Best Value for a furnished studio at Yonge & Eglinton! Welcome to Citylights on Broadway South Tower. Architecturally stunning with professionally designed amenities, craftsmanship, and breathtaking interior designsoffering the best value at Yonge and Eglinton. Within walking distance to the subway, with endless restaurants and shops nearby. The Broadway Club features over 18,000 square feet of indoor amenities and over 10,000 square feet of outdoor amenities, including a fitness center, two outdoor pools, a BBQ area, a party room with a chef's kitchen, a yoga room, an amphitheater, a basketball court, a rooftop terrace, and 24/7 concierge and security services. This furnished studio unit offers one bathroom, a generous balcony with south-facing exposure, a bright and functional layout, and a locker. With a Walk Score of 93/100, the area provides unparalleled convenience and access to everything you need. (id:60365)

