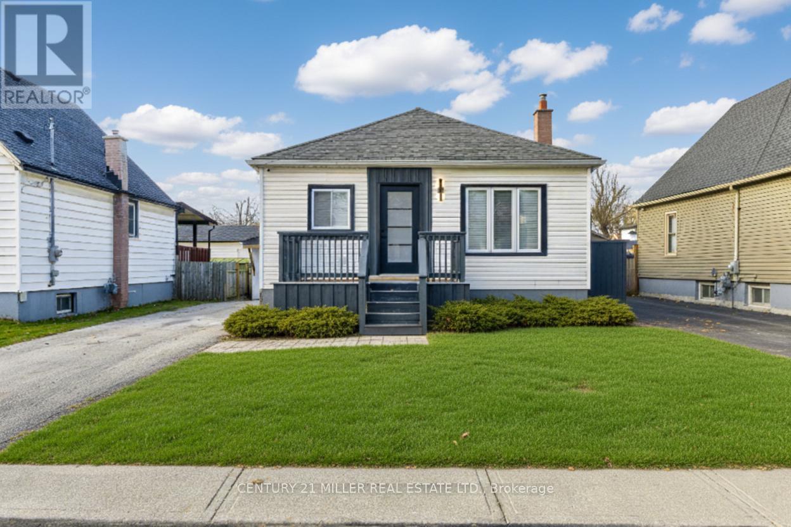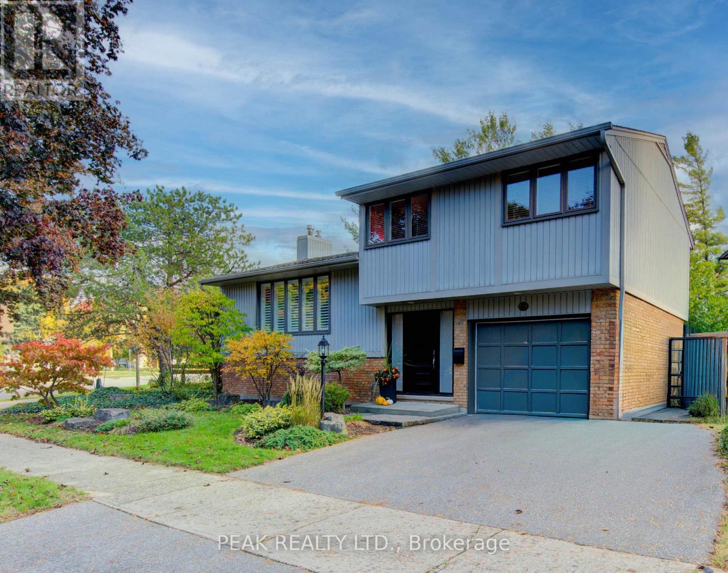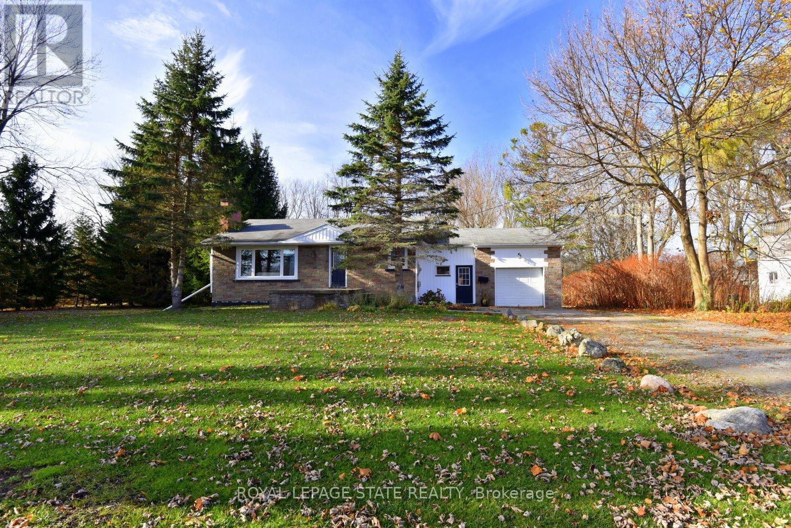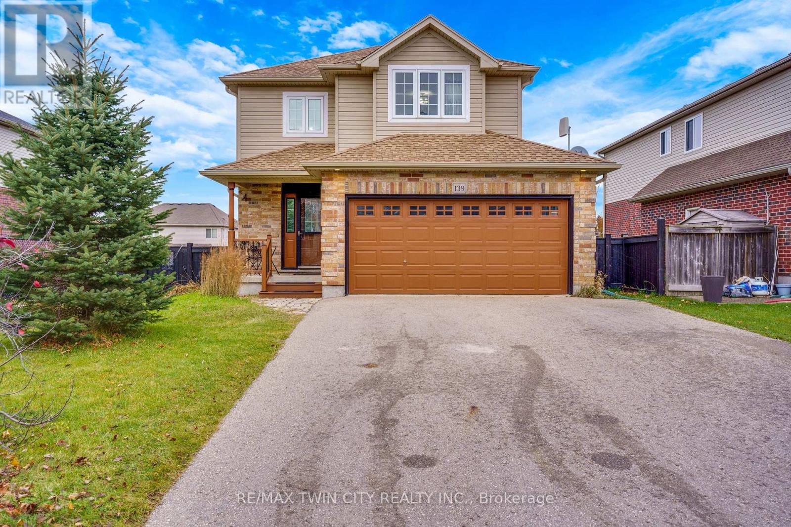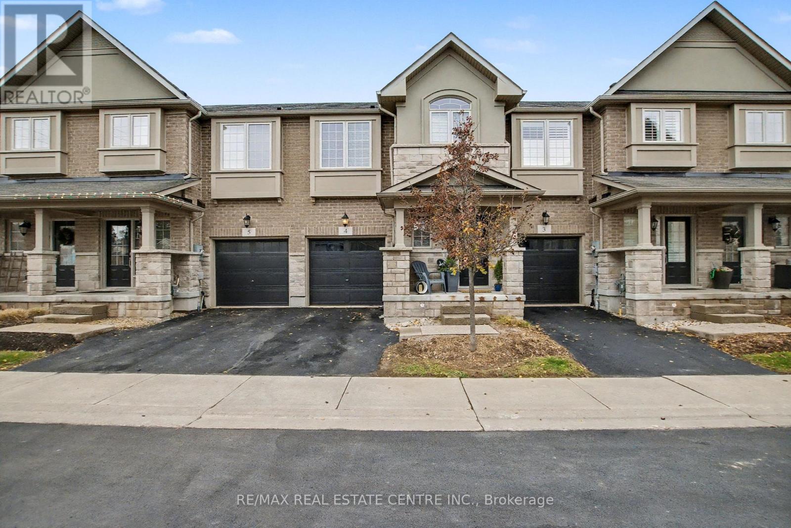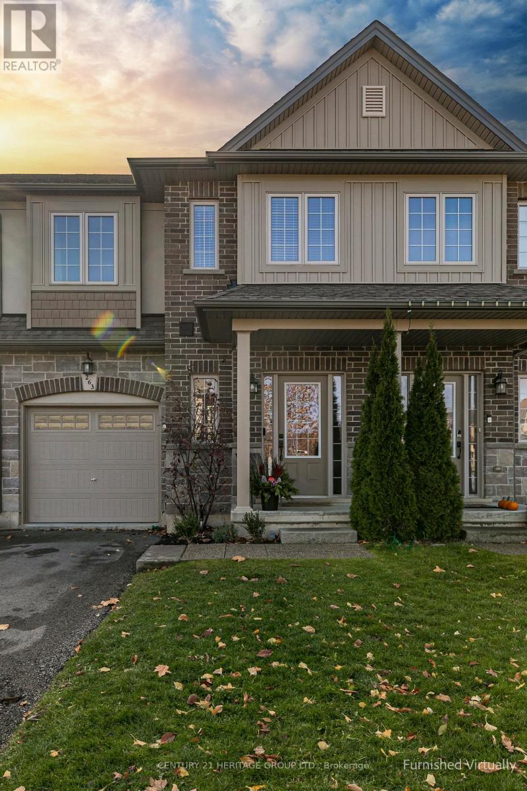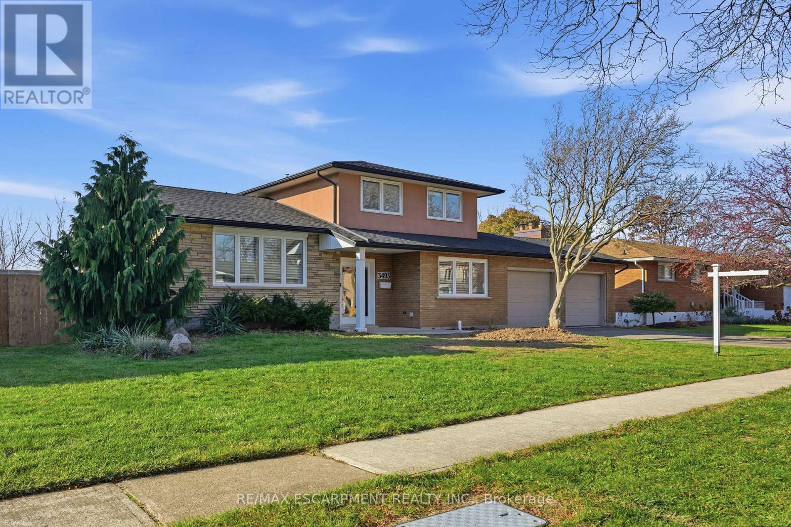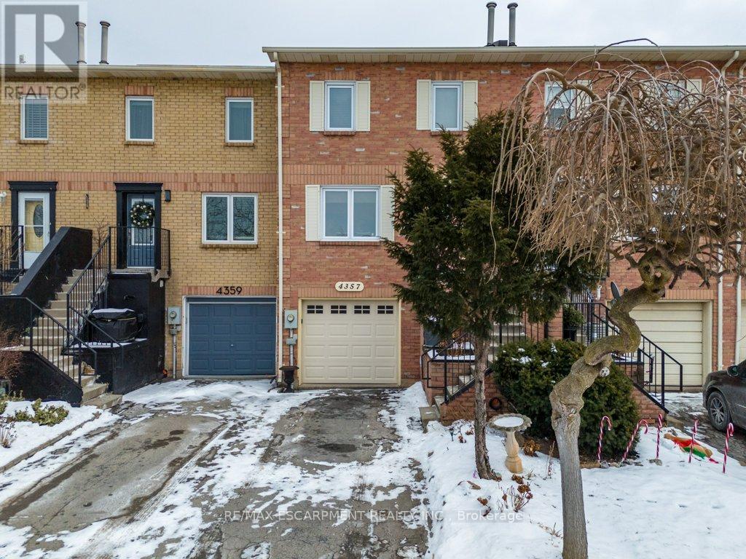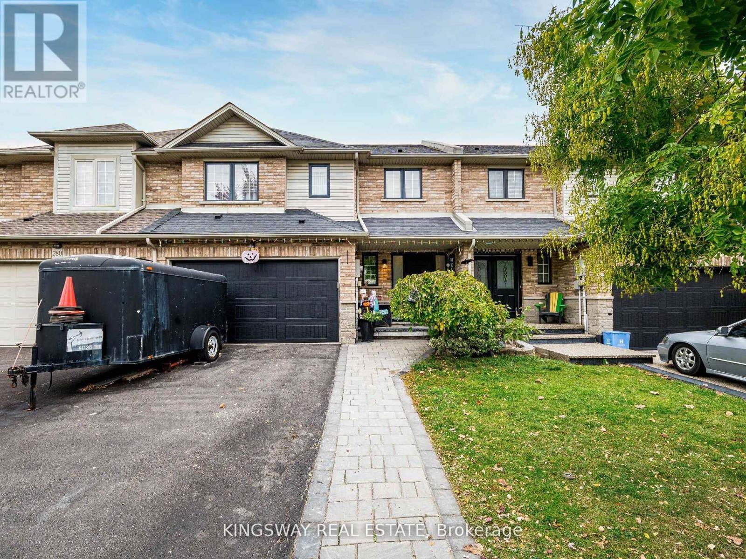2 Wickett Street
Belleville, Ontario
This Charming 1.5-Storey Home Has Been Fully Renovated From Top To Bottom, Blending Modern Finishes With Timeless Appeal. The Bright And Welcoming Main Floor Features An Open-Concept Layout With New Laminate Flooring And Berber Carpet, A Spacious Living And Dining Area, And A Brand-New Kitchen With Stone Countertops, A Stylish Backsplash, And A Gold Sink With Matching Fixtures. A Convenient Main-Floor Laundry Room And Breakfast Bar Add Both Function And Flow To The Space. Upstairs, You'll Find Two Comfortable Bedrooms With Plenty Of Natural Light And A Beautifully Updated 4-Piece Bathroom. The Large Fenced Backyard Provides Ample Space For Entertaining, Gardening, Or Relaxing In Private, While Parking For Four Vehicles Makes Day-To-Day Living Easy. Located On A Quiet Street Close To All Amenities, This Move-In-Ready Home Offers The Perfect Balance Of Comfort, Style, And Convenience, Ideal For First-Time Buyers, Downsizers, Or Anyone Seeking A Turnkey Property With Character. The Furnace, Roof, Kitchen And Bathroom Flooring, Paint, And Trim All New 2025. (id:60365)
242 East 28th Street
Hamilton, Ontario
Freshly renovated custom 2+1 bedroom home on the Hamilton Mountain with 2 full size bathrooms. Minutes from Mohawk College, Juravinski Hospital and Lime Ridge Mall this open concept home is ready for a Christmas family gathering. 3 access doors make the property flow from driveway with plenty of parking to both front and back decks. The large backyard is ready for any new concept including a shed ready to house all the creature comforts for outdoor living and maintenance. Every inch of this 1464 sq2 raised bungalow is used for living. Out of sight storage to keep the home looking shiny and new as it is flooded with natural light from all the new windows. Brand new high efficiency Lennox furnace, water heater and appliances ensure worry free living as well as the City of Hamilton mandated Radon detection system. There are simply too many upgrades to mention as well the ease to access downtown or the Linc within seconds. Some much more value than a condominium and a place to be proud of when friends and family come to visit. (id:60365)
45 Shuh Avenue
Kitchener, Ontario
Pristine 4 level side split in exclusive and highly desired enclave of homes! This 3 bedroom gem has been meticulously maintained, updated and loved by the same family for over 40 years. Large main floor foyer with travertine floors has access to garage and conveniently located laundry room. The main level is open concept, carpet free and features a tastefully updated kitchen with centre island, granite counters, s/s appliances, opening onto dining room with walk out to deck perfect for bbq, overlooking treed backyard. Sprawling living room with picture window and treed streetscape view rounds out the main floor. The third level features 3 good sized bedrooms and a full bathroom. Fully finished basement has additional 3 piece bathroom and walk out to backyard oasis with heated inground pool and lush gardens! Plenty of storage. Year round privacy with evergreen trees. Double wide driveway plus single car garage allows for plenty of parking. Updates include: Hot water heater (rental) 2024, A/C 2022, Furnace 2017, all windows, eavestroughs 2019, pool pump 2024, front door and shutters in 2023, pool shed roof 2025. Excellent location with easy access to Expressway, 401, schools, shopping, pharmacy, restaurants and public transit! Everything is done here, just move in and enjoy! (id:60365)
104 Diltz Road
Haldimand, Ontario
Country living close to town and all amenities! This 3+1, 2.5 bath bungalow on sought after 173 x 300 private mature treed lot. Great curb appeal with brick & vinyl sided exterior with attached garage, ample parking, deck, large patio and private mature treed backyard. Breezeway foyer to open interior layout: kitchen with breakfast bar, stainless steel appliances, spacious living/dining room with electric fireplace, 3 beds, 4 pc main bath & 2 pc guest, basement with family room, bedroom, 3 pc bath, laundry & storage. Enjoy the private yard, deck, new patio (2025), hot tub (as-is) and large lawn area, edged with mature trees. Shed with power. Updates include Furnace Oct 25, Septic 2022, 24-25; windows, weeping tile and waterproofing, concrete patio, some siding, main bathroom, interior painting throughout, interior doors & trim, laminate flooring & carpeting in bedrooms (original hardwood underneath). Possible severance too! RSA (id:60365)
139 Ferris Drive
Wellesley, Ontario
TRANQUIL LIVING at 139 Ferris Drive - Welcome to the CHARMING, family-oriented town of Wellesley and to a home that has been TRULY LOVED and METICULOUSLY maintained. From the moment you walk in, the pride of ownership shines through, the brightness and openness of the main floor set the tone for the entire home. Large windows provide clear views of the fully fenced backyard, creating a seamless indoor-outdoor feel. The OPEN-CONCEPT main floor features a STYLISH and FUNCTIONAL kitchen with stainless steel appliances, a gas stove, plenty of cabinetry, a new sink and faucet (2025). The CARPET-FREE living and dining areas are flooded with NATURAL LIGHT, and the main floor powder room was refreshed with a new sink (2024). Step outside to a beautifully refreshed BACKYARD OASIS. The large deck and pergola were stained, the entire exterior of the home was power washed and wooden parts repainted (2024). Gardeners will appreciate the raised garden beds, a shed with a custom-built storage shelf (2021), and plenty of room for kids to make this space ideal for gardening, entertaining, or simply unwinding after a long day. Upstairs, you'll find three spacious bedrooms including the HUGE PRIMARY SUITE featuring a 4-PIECE ENSUITE, another 4-piece bathroom, and two linen closets in the extra-wide hallway. The FULLY FINISHED basement, completed in 2018, provides versatility with its COMMERCIAL-GRADE KITCHEN, oversized windows, and a 3-piece bathroom, perfect for in-laws, multi-generational living, or the passionate home chef. Recent updates include a complete air duct cleaning and washer (2025). With 4 bedrooms, 4 bathrooms and situated close to the public school, parks, arena, and scenic trails, this home offers comfort, convenience and a turn-key experience in one of the region's MOST BELOVED SMALL TOWNS. Move in, settle down, and start enjoying everything Wellesley has to offer. Don't miss your chance to call this lovely home your own and book your private tour today! (id:60365)
4 - 215 Dundas Street E
Hamilton, Ontario
Welcome to this beautifully maintained condo townhouse offering style, comfort, and convenience in every detail. The main level features an inviting open-concept layout with hardwood flooring and neutral paint tones that create a warm, modern feel. The gourmet kitchen boasts stainless steel appliances, a functional island, and plenty of counter space-perfect for cooking and entertaining. A custom built-in wall unit with charming shiplap & electric fireplace adds character and a cozy focal point to the living area. Upstairs, you'll find three generous-sized bedrooms, including a spacious primary suite complete with built-ins in the walk-in closet and its own 4-piece ensuite bathroom. An additional 4-piece bathroom serves guests or family. The second-floor laundry room has been tastefully updated, offering added convenience and style. The finished basement expands your living space with a versatile recreation room and ample storage options. A single-car garage provides secure parking and additional room for belongings. Move-in ready and thoughtfully updated, this home blends updated finishes with practical living spaces-perfect for families, professionals, or anyone seeking a low-maintenance lifestyle. (id:60365)
263 Pumpkin Pass
Hamilton, Ontario
Welcome to 263 Pumpkin Pass in the heart of Binbrook's family-oriented community. An executive-style townhouse offering comfort, style, and thoughtful upgrades. You're welcomed by a spacious inviting foyer, an "exhale" space where you can decompress as you come in, set down your bags, hang coats in the entry closet, or slip inside directly from the garage. There's plenty of room to greet guests, with a convenient 2-piece bath nearby. A beautifully upgraded wood staircase anchors this entry and sets the tone for the warmth and quality found throughout the home. The main floor opens into a bright living room designed for families and entertainers alike. The oversized living room features a versatile play nook or home office, while the eat-in kitchen has granite countertops, stainless steel appliances, quality cabinetry, and a charming pass-through window overlooking the living room. The dinette offers a walkout to fully fenced backyard with a wood deck and green space ideal for summer dinners, kids, pets, and relaxed outdoor living. Upstairs, a cozy loft area functions perfectly as a reading nook, homework spot, or office space. The second level has 3 bedrooms, 2 full baths, and second-floor laundry. The primary bedroom is complete with a walk-in closet and a 3-piece ensuite. This level also features engineered hardwood flooring in the hallway, nook, and primary bedroom adding both style and durability. The fully finished basement expands your living options with a large recreation room suitable for movie nights, a second office, kids' play area, gym space, or whatever fits your lifestyle?. Plus. ample room for storage.? This turnkey home offers hardwood floors, upgraded counters, stainless appliances, engineered hardwood, a finished basement, and thoughtful spaces on every level. Whether you're starting out, growing, or settling into your next chapter, this home offers something for everyone. Steps to schools, parks, walking trails, all Binbrook is loved for. (id:60365)
3493 Wiltshire Boulevard
Niagara Falls, Ontario
This updated 2,000 sq ft home is set on a quiet, tree-lined street within a mature, family-focused neighbourhood. Positioned on a generous 75' lot, the property includes driveway parking for four cars and an additional two spaces in the garage. The garage offers a raised ceiling, bright lighting, and direct access to both the backyard and the home's interior. With its brick and stucco exterior, fenced yard, and above-ground pool, the property provides a well-rounded outdoor setting. Inside, the home has been freshly painted in Sherwin Williams' Shoji White, giving each space a clean and modern feel. The foyer leads into sizable living and dining rooms. The kitchen includes extensive workspace, granite countertops, strong lighting, and a clear view of the backyard. The family room features new carpeting, and the adjacent sunroom, heated by a gas fireplace, adds additional usable space. The main floor also includes a 2-piece bathroom, inside garage entry, and a bonus room with a window that functions well as an office, extra bedroom, or den. On the second level are three bright bedrooms, a full 4-piece bathroom, and a walk-in closet for storage. Classic hardwood flooring is found throughout the upper level. Convenient access to highways, shopping, restaurants, parks, and reputable schools rounds out the home's overall appeal. (id:60365)
4357 Arejay Avenue
Lincoln, Ontario
Spoiled for space in this townhome in the heart of town! Come to Beamsville where the many walking paths lead to pools, splash pads, cooling rinks and many parks for the family! When looking for the immaculate home that is lovingly cared for with easy maintenance fully fenced in yard and family friendly neighbourhood you have found your new home! Updated kitchen with granite countertops with bonus island breakfast bar with extra cabinets. Formal living and dining room space with patio door leading to upper deck and bonus covered lower deck from the finished basement. Lots of room for Entertainment areas here and the two large bedrooms with large closets and a bathroom on every floor. Updates include, shingles, furnace (2013), air conditioning (2013), rental water heater (2018), some windows and doors and bathroom updates. Commuter friendly with the Go Bus Stop at the highway and On Demand Transit available too! (id:60365)
47 Cielo Court
Hamilton, Ontario
Welcome to this exceptional four-year-new DiCenzo build offering over 3000 sq ft of total living space! Nestled on a private court, the property captivates immediately with pristine curb appeal, including a newly completed interlocking-stone driveway. As soon as you enter into the spacious foyer, it's clear no upgrade has been overlooked. The open-concept main level features an elegant dining room with floor-to-ceiling windows and a walkout to the front balcony. The chef's kitchen is beautifully appointed with premium appliances, abundant cabinetry, endless upgrades, and a versatile oversized front closet ideal for a dream pantry. Sliding doors lead to a covered porch perfect for summer entertaining. Floor-to-ceiling windows continue in the living room with double sliding French doors, custom built-ins, and a gas fireplace. A private powder room completes this level. The staircase with built-in lighting leads to three generously sized bedrooms. Bedrooms two and three share a Jack-and-Jill bathroom, and a dedicated laundry area adds convenience. The primary suite is a true retreat with dual walk-in closets and a luxurious five-piece ensuite. The lower level, with a separate entrance from the double-car garage, has been newly finished to include a secondary living area with custom built-ins, a three-piece bathroom, and an office or potential fourth bedroom with an egress window-ideal for extended family or guests. Outside, the backyard is designed for relaxation and entertainment with a covered porch, expansive fully fenced yard, and dedicated play area. This home is truly move-in ready and offers an exceptional lifestyle. Book your private showing today! (id:60365)
278 Southbrook Drive
Hamilton, Ontario
Welcome to 278 Southbrook Drive - Modern Comfort in the Heart of Binbrook!This beautifully maintained freehold 2-storey townhome offers the perfect blend of style, function, and family-friendly living. The bright, open-concept main floor features durable laminate flooring, a spacious dining area, and a stunning renovated kitchen with sleek stainless-steel appliances, crisp white shaker cabinets, quartz-look countertops, and a subway tile backsplash. The thoughtful layout provides excellent counter space and a breakfast peninsula perfect for morning coffee or casual meals, all overlooking the backyard for easy entertaining. Walk out through sliding doors to a private, low-maintenance backyard with a large deck - perfect for relaxing or hosting friends and family. Upstairs, you'll find three generous bedrooms, including a primary suite with a 4-piece ensuite featuring both a tub and separate shower, plus an additional 4-piece main bath. The unfinished basement provides excellent storage and future potential, with laundry conveniently located on the lower level. Enjoy ample parking with a double garage and driveway accommodating up to three cars. Located within walking distance to schools, parks, and trails, and just minutes from shops and amenities, this home combines modern comfort, convenience, and exceptional value - a perfect opportunity to own in one of Binbrook's most desirable communities. (id:60365)
1451 Howlett Circle
London North, Ontario
Backed by a Stoney Creek valley, this home offers exceptional privacy along with open, unobstructed views. With flowers blooming through all four seasons, the beauty of nature is fully on display.The main floor features a 9-foot ceiling and an open-concept layout that seamlessly connects the kitchen, dining area, and living room. The kitchen includes a walk-in pantry, dark espresso cabinets, granite countertops, and a spacious center island. The laundry room is conveniently located on the same level.The second floor offers four bedrooms. The bright and spacious primary bedroom includes two walk-in closets and a luxurious ensuite with double sinks, a separate bathtub, a shower, and a toilet. The remaining three bedrooms are generously sized and each comes with its own closet.The look-out basement is bright and expansive, featuring two oversized rooms and a full bathroom with a shower. A kitchen rough-in is ready, and adding a separate entrance is very feasible. The roof is 30 years shingle. The location is excellent: within walking distance to shopping centers, an elementary school, and the renowned Lucas Secondary School. It also offers easy access to the YMCA, Masonville Mall, Fanshawe College, and Western University (UWO).This home will bring endless comfort and delight to your everyday life-you will enjoy it. (id:60365)


