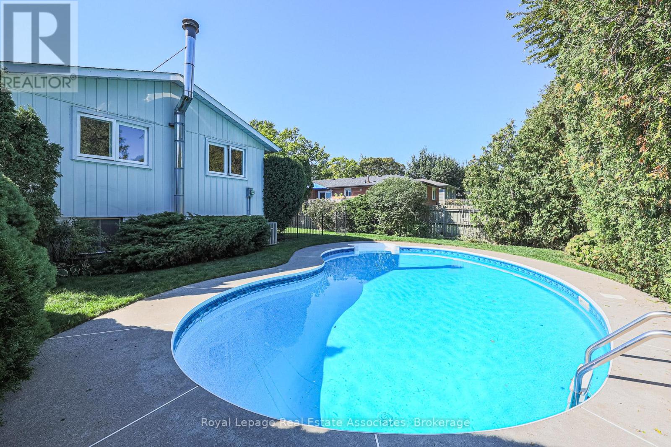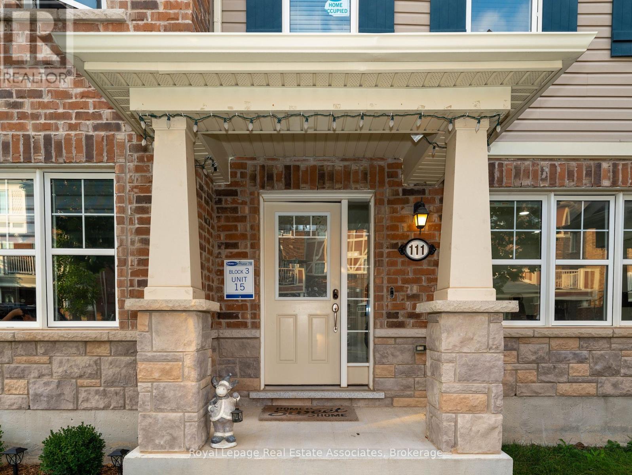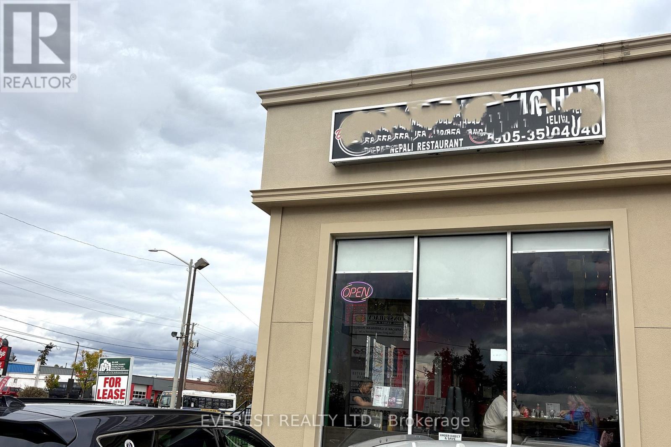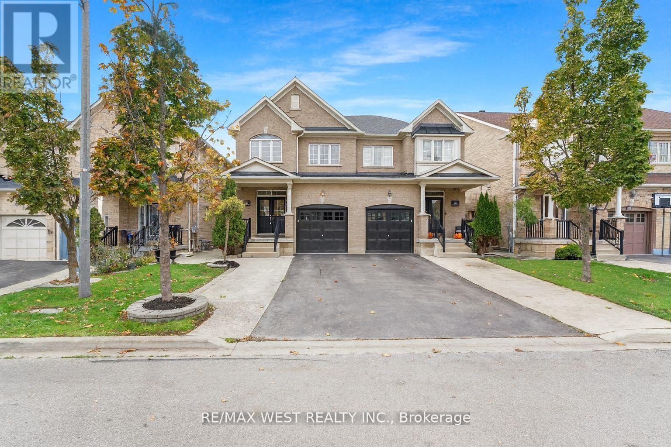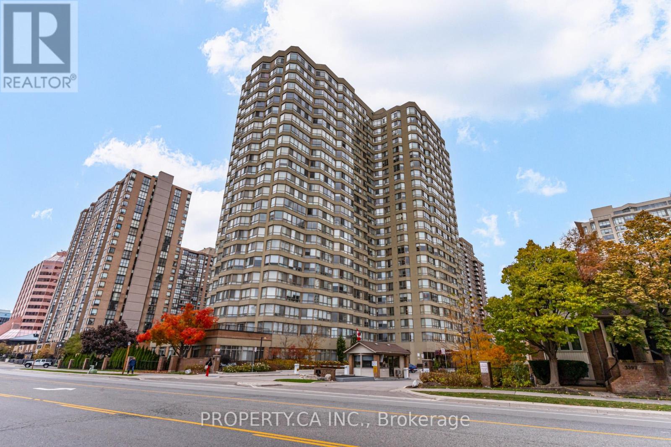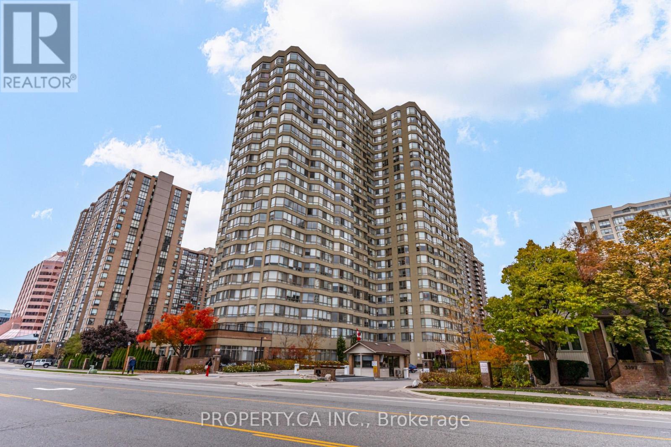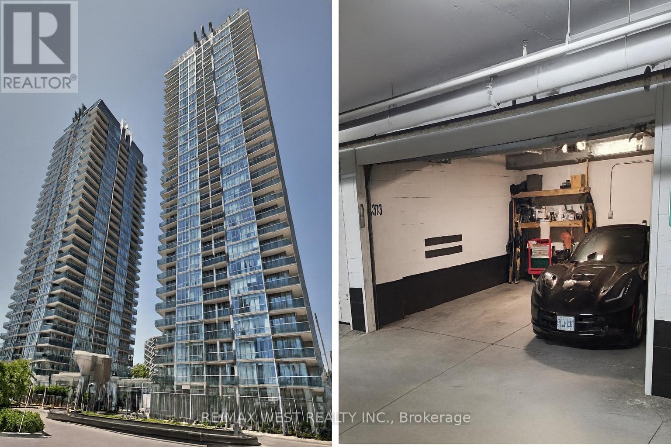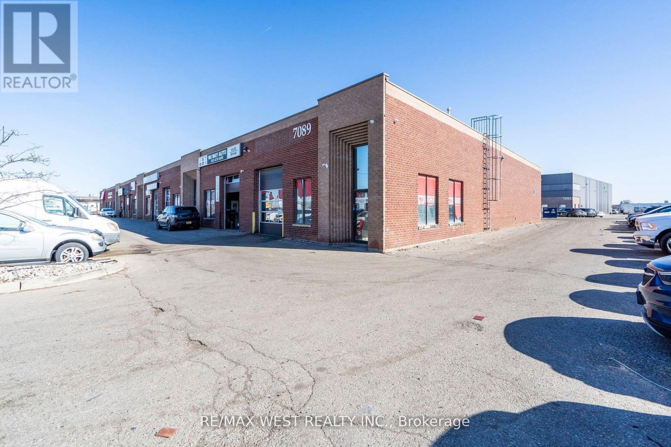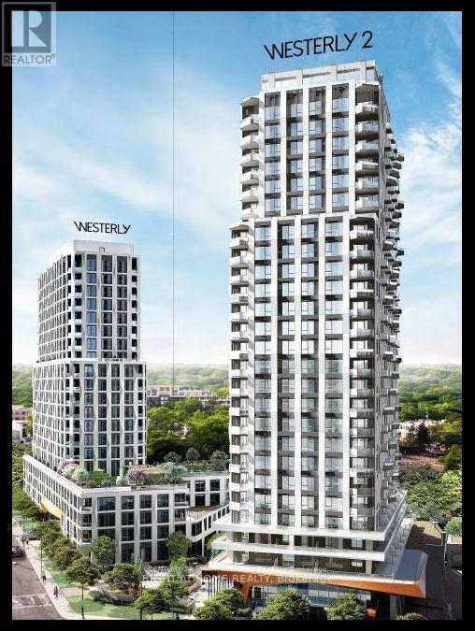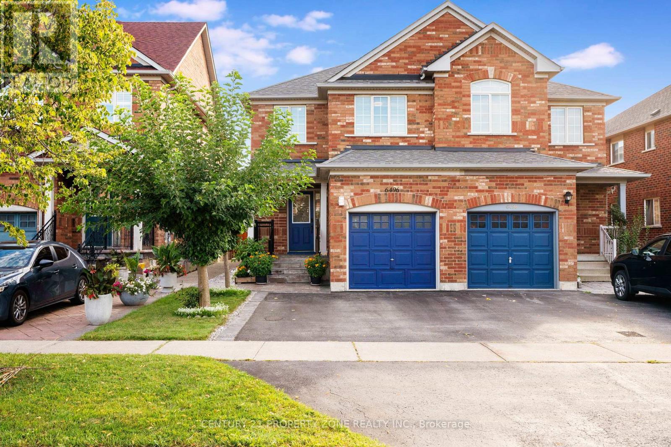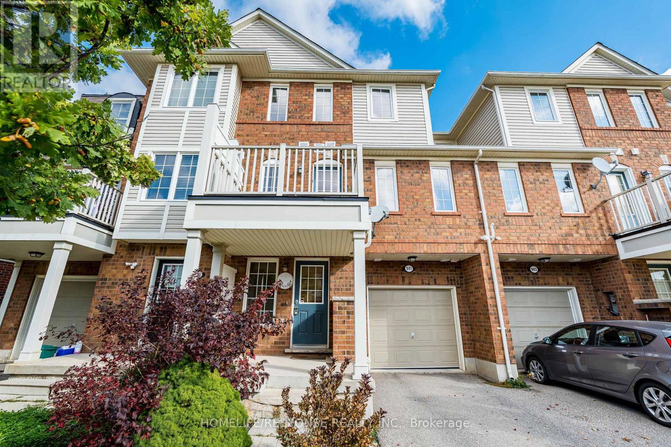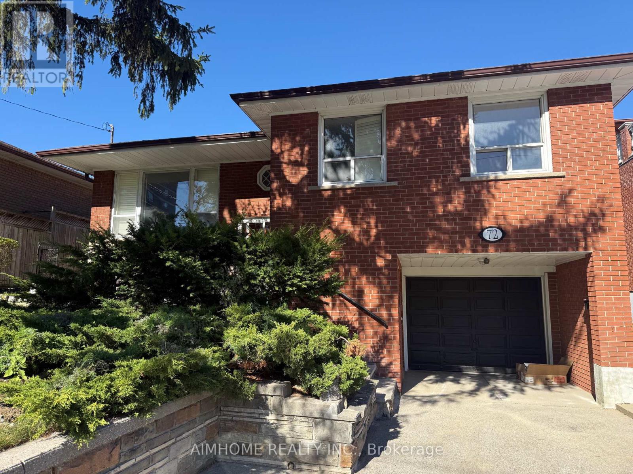958 Fletcher Valley Crescent
Mississauga, Ontario
Welcome To This Detached 3-Level Backsplit In The Heart Of Clarkson Village, One Of Mississauga's Most Desirable Communities. Situated On A Tree-Lined, Family-Friendly Street, This Home Offers Three Bedrooms Plus A Fourth On The Lower Level, Along With Two Bathrooms. The Main Level Features An Updated Eat-In Kitchen With A Walkout To The Yard, As Well As An Open-Concept Living And Dining Area. Generous-Sized Bedrooms With Hardwood Flooring On The Upper Level, With Additional Hardwood Preserved Under Broadloom On The Main And Upper Hallway. All Bedrooms Have Been Freshly Painted And Updated With New Light Fixtures. The Renovated Basement (2016) Includes A Spacious Recreation Room With A Surround Sound Speaker System, A Wood-Burning Fireplace, An Additional Bedroom, And A Large Crawl Space For Storage. Step Outside From The Dining Room To A Private Backyard Retreat With A Landscaped Garden Patio And An Inground Pool, Professionally Maintained Weekly With A Brand-New Pump (Sept 2025) And Heater Installed In 2015. Air Conditioning Unit Tune-Up (May 2025), Chimney And Fireplace Inspection (Sept 2025). Additional Highlights Include A Two-Car Garage, Parking For Four Vehicles, And Freshly Laid Sod In The Front Yard For Great Curb Appeal. Ideally Located, This Home Is Within Walking Distance To Clarkson GO Station, Clarkson Crossing Shops, Restaurants In The Village, And Schools, With Major Highways Just Minutes Away. (id:60365)
111 Gore Court
Milton, Ontario
Welcome To This Mattamy-Built Executive Townhome! Features 3 Bedrooms + Den (Can Be Used As In-Law Or Nanny Suite) & 3 Baths. Open-Concept Layout W/Numerous Upgrades Incl Hardwood Flrs (Except Bdrms), Pot Lights & More. Modern Kitchen W/Upgraded Cabinets, S/S Appliances, Gorgeous Backsplash, Centre Island & W/O To Deck - Perfect For BBQs. Primary Bdrm W/3-Pc Ensuite & W/I Closet. Laundry Conveniently Located On Main Flr. Rear-End Double Car Garage. Lots Of Natural Light Throughout! Extras:High-Efficiency Home. Incl All (id:60365)
5 - 2388 Fairview Street
Burlington, Ontario
EXCEPTIONAL LOCATION! Turnkey restaurant opportunity in the heart of Burlington with potential for growth and expansion. Sale of business of a Top of the line Hakka Restaurant. This well-established, beautifully maintained business is situated in a prime, high-traffic area offering excellent visibility, prominent signage, and strong street exposure. This tastefully done restaurant features 55 seats, fully equipped and ready for your new concept-ideal for any approved cuisine or food style, including franchise, shawarma, breakfast spot, boba tea, dessert shop, or your own unique idea. Features include: Spacious dining area with busy takeout and delivery services, Low rent and ample parking, Large walk-in cooler and big fridge, with generous storage. Separate Washroom for Men and Women. This is a rare opportunity to own a thriving restaurant in one of Burlington's most desirable locations. BE YOUR OWN BOSS- DON'T MISS IT OUT. (id:60365)
102 Everingham Circle
Brampton, Ontario
Welcome to this impeccable home where natural light flows freely and every detail has been thoughtfully curated. With sun light travelling throughout, you'll immediately feel the warmth and welcoming atmosphere. This stately home offers spacious living areas designed for both comfort and style, perfect for families who appreciate elegance and functional layout. Inside you'll find generous bedroom space, pristine bathrooms, upgraded finishes, and abundant storage. The home's flow and layout creates an effortless transition from day-to-day living to entertaining guests. Outside, this neighborhood stands out for its quiet, well-maintained streets, green spaces, and proximity to quality schools. Excellent access to shopping, major commuter routes, parks and transit enhances convenience while maintaining a strong sense of community. This is more than just a house, it's a home with presence and personality, waiting for you to make lasting memories. A true must see for those seeking an exceptional living experience. (id:60365)
2210 - 3605 Kariya Drive
Mississauga, Ontario
What is not to love about a 1401 Sqft large 2 bedroom + den unit in a well-run building with all utilities included and free internet. You'll love the light pouring in from the South-West corner windows offering unobstructed views all the way to the lake. Newer flooring and neutral pain set the stage of comfort. The large primary suite offers dual closets - one walk-in closet, one regular and a renovated 3-piece ensuite. Tastefully renovated kitchen and eat-in area soak up the morning light. Plenty of room to entertain family in the dining area or the bright living room. The split bedroom layout and a 2nd adjacent bath offers privacy and convenience for your family or guests. Corner solarium great as a home office, kids play room or a 3rd bedroom. 24-hour security, indoor saltwater pool, hot tub, sauna, gyms, tennis and squash courts, theatre, party room, guest suites, and ample visitor parking. 1 Parking & 1 locker. (id:60365)
2210 - 3605 Kariya Drive
Mississauga, Ontario
What is not to love about this 1401 Sqft large 2 bedroom + den unit in a well-run building with all utilities included and free internet. You'll love the light pouring in from the South-West corner windows offering unobstructed views all the way to the lake. Newer flooring and neutral pain set the stage of comfort. The large primary suite offers dual closets - one walk-in closet, one regular and a renovated 3-piece ensuite. Tastefully renovated kitchen and eat-in area soak up the morning light. Plenty of room to entertain family in the dining area or the bright living room. The split bedroom layout and a 2nd adjacent bath offers privacy and convenience for your family or guests. Corner solarium great as a home office, kids play room or a 3rd bedroom. 24-hour security, indoor saltwater pool, hot tub, sauna, gyms, tennis and squash courts, theatre, party room, guest suites, and ample visitor parking. 1 Parking & 1 Locker. (id:60365)
2906 - 88 Park Lawn Road
Toronto, Ontario
An exceptional opportunity to own a one of a kind luxury condo featuring a rare and highly sought after private double car garage, fully EV ready with hydro rough in. This spacious and thoughtfully designed 2 bedroom plus a large den, 2 bath residence offers 1,330 square feet of refined interior living space, paired with a spacious 120 square foot private terrace. Step inside to breathtaking, unobstructed panoramic views of Lake Ontario, City and the Toronto Skyline, framed by true floor to ceiling windows and soaring 10 foot ceilings that flood the space with natural light. The open concept layout is elevated with designer touches throughout, including custom modern chandeliers, bespoke cabinetry, and a built-in central vacuum system. The chef inspired kitchen features premium appliances, a newly installed dishwasher, and generous counter space ideal for everyday living and entertaining. The primary suite is a serene retreat with a custom walk in closet and a luxurious, spa like ensuite complete with marble floors, a jacuzzi tub, and a separate glass enclosed shower. A spacious second bedroom and a full guest bath offer comfort and privacy for family or guests. The oversized den easily adapts to your lifestyle needs perfect as a third bedroom, home office, or media room. Ample built in storage and closet organizers throughout the suite maximize both form and function. Located in one of the city's most prestigious buildings, this residence is part of a community offering over 30,000 square feet of resort inspired amenities, including indoor and outdoor pools, three hot tubs, a full fitness center, spa, party rooms, boardrooms, a resident lounge, and dedicated visitor parking. The building features a striking marble lobby, the largest in the city along with 24-hour live concierge service and private security (id:60365)
7 - 7089 Torbram Road
Mississauga, Ontario
Profitable, well-established auto body collision center in a prime Mississauga location with ample parking. Fully equipped with all necessary tools and machinery to handle a variety of repair jobs. Features convenient drive-in doors at both the front and rear of the facility. Excellent online reputation with a 5.0-star rating on Google. (id:60365)
209 - 60 Central Park Road Way
Toronto, Ontario
Experience modern living at The Westerly 2 by Tridel, a stunning new residence at Bloor and Islington in Etobicoke. This elegant 1-bedroom, 1-bathroom suite offers 555 sq. ft. of smartly designed space with a bright open layout, sleek finishes, and a private balcony that extends your living area outdoors. The contemporary kitchen features premium built-in appliances, quartz countertops, and designer cabinetry, while the bathroom showcases refined details and quality craftsmanship. Enjoy the convenience of in-suite laundry and the comfort of Tridel's superior build quality. Residents have access to an exceptional collection of amenities, including a 24-hour concierge, fitness center, party lounge, and guest suites. Perfectly located just steps to Islington Subway Station, Bloor West Village shops, and top dining options, this suite combines style, convenience, and luxury in one of Etobicoke's most desirable new communities. (id:60365)
6496 Rallymaster Heights
Mississauga, Ontario
LOCATION!! THIS RARE SEMI DETACHED IS SITUATED IN THE MOST PRIME LOCATION. 3 Bedrooms & 3 Bathrooms with Finished Basement! 2024 Renovated! Featuring Open Concept Formal Living & Dining Room & Separate Family Room, Eat-In Kitchen With QUARTZ COUNTER & Walkout To Backyard, ENGINEERED Hardwood Flooring , Large Primary Bedroom With 4pc Ensuite & Walk-In Closet, POTENTIAL Separate Entrance To Basement -Potential In-Law Suite or Rental Income, Interior Access To Garage, 3-Car Wide Driveway, Minutes To Square One Shopping Centre, Heartland Town Centre, Meadowvale Conservation Area, Meadowvale GO-Station & Hwy 401. This is a Must SEE!! (id:60365)
941 Hasselfeldt Heights
Milton, Ontario
Stunning & Spacious Mattamy "Springdale" Model In Sought After Neighbourhood In Milton. Beautiful Kitchen Featuring Dark Kitchen Cabinets, Black Appliances, Corner Cabinet, Custom Backsplash. Hardwood on 2nd floor and laminate on 3rd floor. Layout Features open concept on 2nd floor, Large Master, His & Hers Closets, Shows Like a Model Home Top To Bottom! Quiet Street, Amazing Neighbours! Steps To Walking Trails, Parks, Shopping, Schools,401 & 407. Freshly painted throughout the house and brand new roof (Oct 2025) (id:60365)
72 La Rose Avenue
Toronto, Ontario
Great neighborhood! Near park ,school, and transportation. This new renovated 3 bedrooms 1.5 washroom basement units welcome new comers and students...easy showing .. (id:60365)

