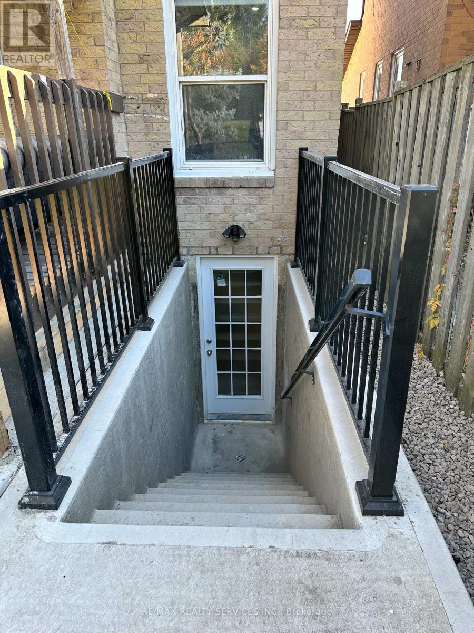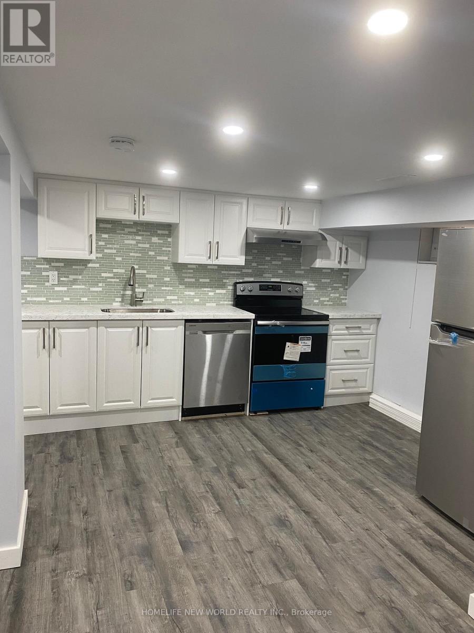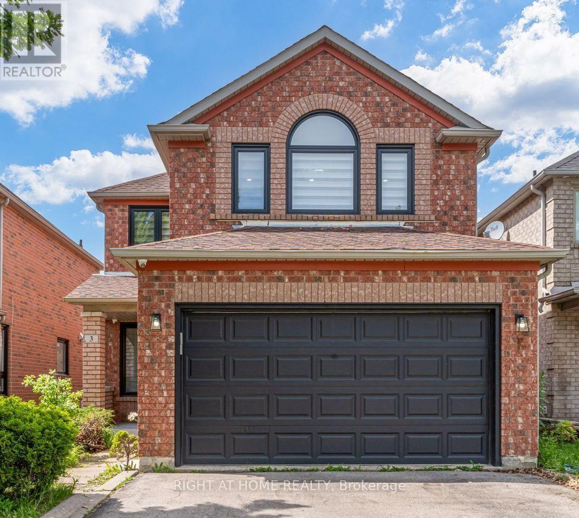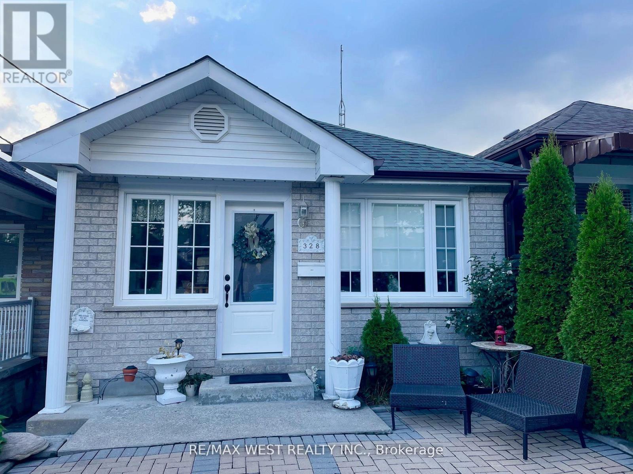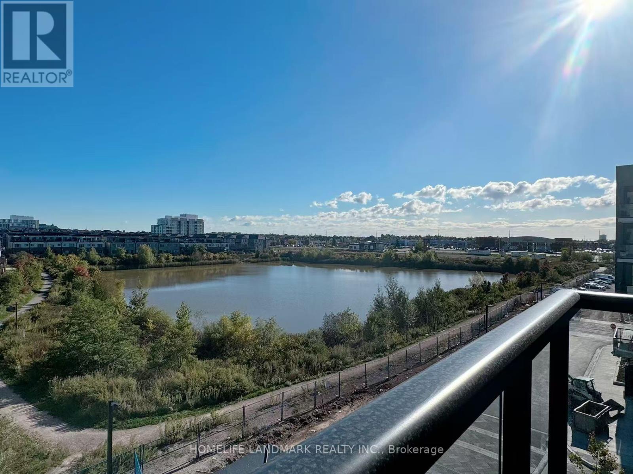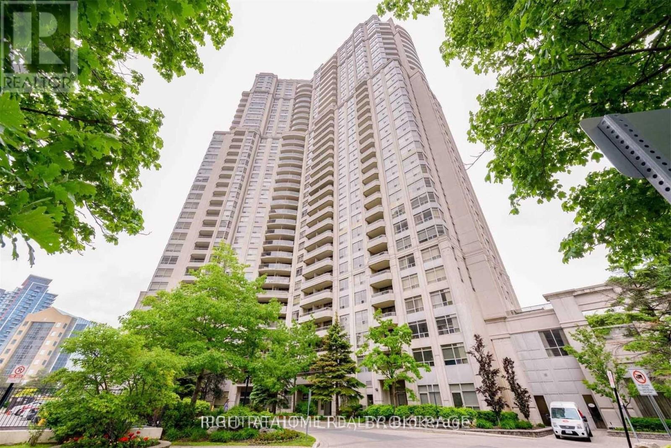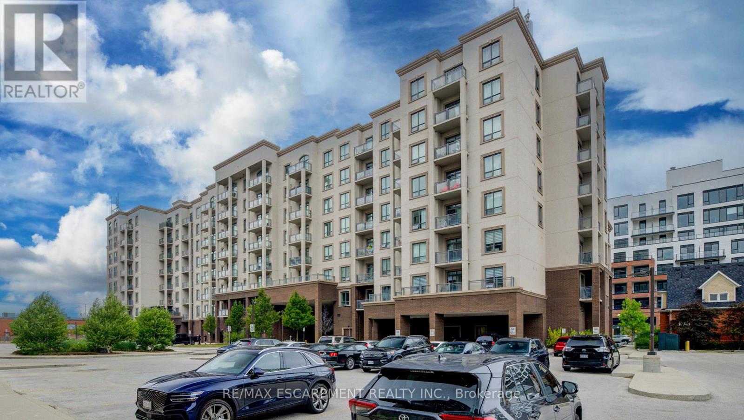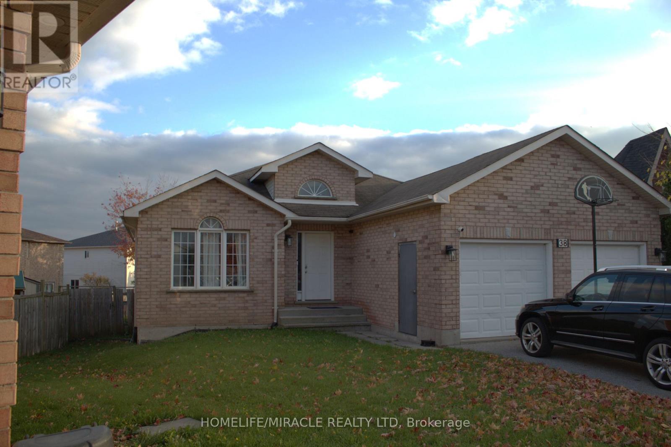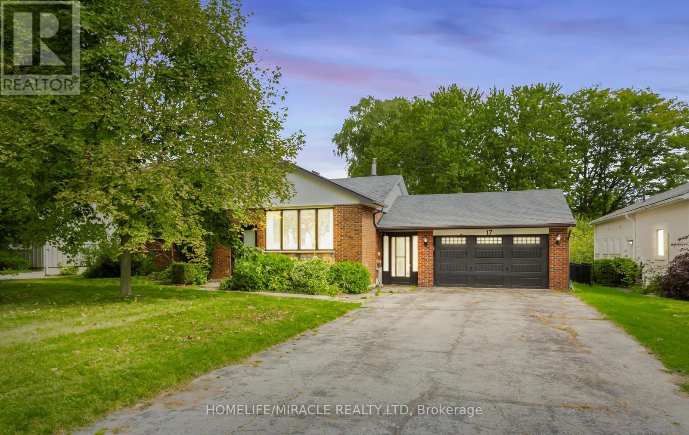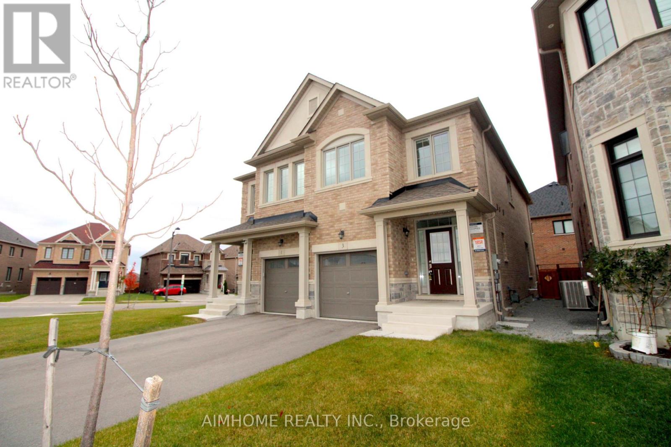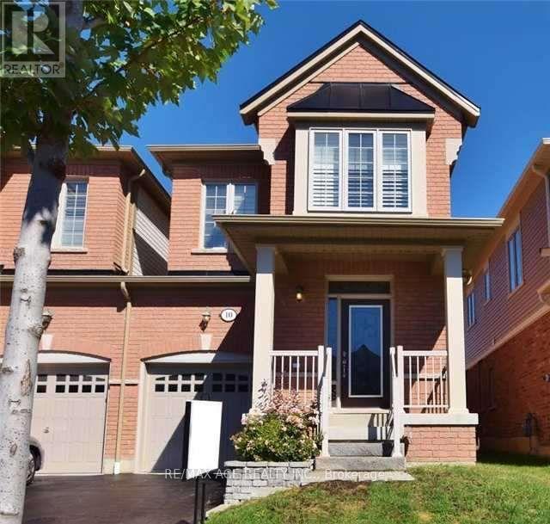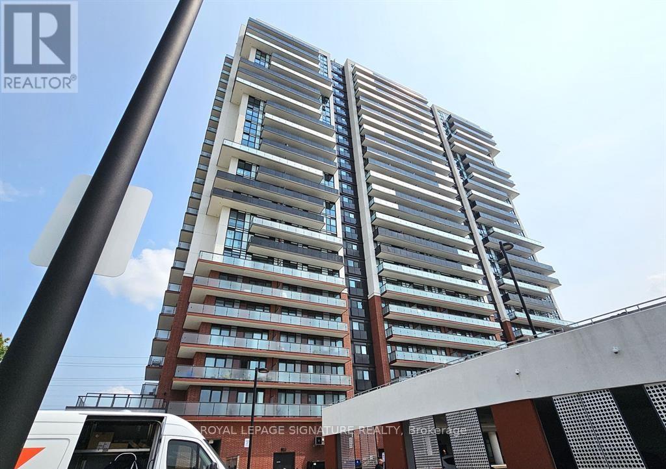10 Nuttall Street
Brampton, Ontario
Discover your new home in this almost new, legal basement apartment featuring 3 comfortable bedrooms and 2 full bathrooms. Enjoy the convenience of a private entrance for added privacy. This lovely space is located near schools, public transit, golf clubs, parks, hospitals, Trinity Common and Bramalea City Centre. Plus, with easy access to Highway 410, everything you need is just moments away! Perfect for families or professionals, this basement apartment combines comfort, style and convenience. Don't miss out on this fantastic opportunity! (id:60365)
312 Whitmore B2 Avenue
Toronto, Ontario
2+1 Bedrooms On Excellent Location In Prime Briarhill- Belgravia Neighborhood. Totally Renovated. Steps Eglinton West Subway, T.T.C, Allen Expressway, Restaurants, Shopping, Parks (id:60365)
3 Forestgrove Circle
Brampton, Ontario
This home is ready for its next chapter - and all it's missing is you. Every renovation choice, from the flooring to the fixtures, was made with long-term quality and everyday comfort in mind. There's nothing left to do but move in and start enjoying the exceptional lifestyle this property offers.Whether you're looking for an upscale family home, a smart investment with rental income, or simply a place that combines luxury and practicality, this Heart Lake gem delivers it all.Homes of this calibre are rare and sell quickly - especially when they combine modern luxury, legal income potential, and an unbeatable location. Don't miss this opportunity to own one of Heart Lake's finest homes.Nestled on a quiet street in one of Heart Lake's most sought-after neighbourhoods, this stunning detached home has been completely renovated from top to bottom - with over $200,000 in high-end upgrades!Featuring:Gorgeous new kitchens (upper & basement) with gas stoves and quartz countertopsNew floors and modern open-concept layoutFour beautifully renovated bathrooms2nd floor laundry for added convenienceSteam shower for a spa-like experienceLegal basement apartment - perfect for rental income ($1700) or extended familyUpgraded heat pump system for low utility costsWhole-house water & RO filtration system, remote-control blinds, and new windows ($25K) Skylight and pot lights throughout, Close to top-rated schools, major highways, local amenities, and the beautiful Heart Lake Conservation Area. Schedule your private showing today and experience for yourself what 10+++ truly feels like! (id:60365)
Lower - 328 Caledonia Road
Toronto, Ontario
Fully Furnished Move In Read!!1 Lots of sun light, high ceilings, open concept kit/dining. Modern design very spacious w/walk out to huge backyard, In the south neighborhood of Caledonia-Fairbank, Ideal for one student or young professional. Close to TTC, Parks and all amenities. A must see! (id:60365)
410 - 3079 Trafalgar Road
Oakville, Ontario
Welcome to North Oak Condos where modern living meets sustainability in the heart of Oakville! This BRAND NEW never lived in 2-bedroom 2-bath corner unit offering a perfect of luxury and convenience in the heart of Oakville. within walking distance to Sheridan College, schools, dining, groceries, shopping, and everyday conveniences, and close to major highways, public transit. One parking, one locker included. (id:60365)
2607 - 35 Kingsbridge Garden Circle
Mississauga, Ontario
Located In Most Desired Skymark West Building. Executive Signature Series Split 2 Bedroom Plan With 2 Full Baths & 9 Ft. Ceilings. Spacious & Sun Filled With West Exposure. Open Concept With Gas Fireplace & Balcony With Gas Hook Up For Bbq. Fantastic Location Near 401/403/Qew, Square One, Public Transit & Go Station. Amazing 30,000 Sqft Facilities With All The Bells & Whistles!! This Building has five star facilities. Please review pictures to apprciate. PICTURES ARE FROM PREVIOUS LISTING (id:60365)
720 - 2486 Old Bronte Road
Oakville, Ontario
Client RemarksBeautiful Brand New Upgraded One Bedroom Condo In Westmount Offering Approximately 587 Sq.Ft. Close To Bronte Creek, Parks, Trails, Hospital, Schools And Major Highways. Fabulous Suite With A Large Terrace. Sleek Kitchen With White Cabinetry, Quartz Counters, Breakfast Bar, Stainless Steel Appliances And Walkout To Terrace. Spacious Bedroom With A Walk-In Closet. 4 Piece Ensuite Bathroom With Vanity. In Suite Stacked Laundry. Condo Amenities Include Exercise Room, Bbq Patio And Party Room. 1 Parking And 1 Locker.This is a No Smoking building. (id:60365)
38 Dunsmore Lane
Barrie, Ontario
Exceptional investment and lifestyle opportunity in the heart of Barrie!This charming 3-bedroom bungalow sits on a large pie-shaped lot with a beautiful, private backyard offering plenty of space to entertain, garden, or expand. Ideally located just minutes from Georgian College and walking distance to the Royal Victoria Regional Health Centre, this home attracts strong rental demand from students, hospital professionals, and families alike.The fully finished basement features 4 additional bedrooms, a separate kitchen, and a full bathroom, along with two private entrances (side and rear). This flexible design provides excellent potential for Airbnb, student housing, or a multi-unit rental setup (subject to city approval).Whether you're looking to live upstairs and rent below, or to generate consistent income from both levels, this property is ready to perform. Enjoy the quiet, mature neighborhood while staying close to schools, shopping, public transit, and Highway 400.Highlights: 3 bedrooms on main level +4 bedrooms in finished basement 2 separate basement entrances (side and rear)Second kitchen and full bath in basement Ideal setup for in-law suite or short-term rental Massive pie-shaped lot with fenced backyard Steps to Georgian College & Royal Victoria Hospital Easy access to parks, transit, and shopping An unbeatable combination of location, space, and income potential truly a rare find in Barrie!The water heater is financed, however the seller will pay it off on closing making it owned for the new owner. New Air conditioner 2022 Updated heating system 2022 Tankless Water heater 2023 Security cameras - 2023 Upgraded panel to 200AMP Dishwasher 2025. Included in sale is 4 almost new mattresses, 4 computer tables and chairs. They are used to furnish the basement. (id:60365)
17 Kinsley Street
King, Ontario
Beautiful Bungalow for Lease in the Heart of King Welcome to this charming and spacious bungalow located in one of King's most desirable neighborhoods. Situated on a rare 80x175 ft lot, this home offers comfort, privacy, and convenience for families and professionals alike. Large bungalow - all living on one level Hardwood flooring throughout Finished basement with separate entrance - ideal for extended family living Quiet, family-friendly neighborhood Expansive backyard & garden - perfect for relaxation and entertaining The layout is ideal for retired couples, young families, or anyone seeking stair-free living. Enjoy peaceful suburban living with easy access to amenities, parks, schools, and transportation. This is a wonderful opportunity to lease a spacious home with a great backyard in the growing King community. Tenants to pay utilities. Prime Location | Large Lot | Private Entrance Basement (id:60365)
3 Terrain Court
East Gwillimbury, Ontario
Stunning 2-year-old semi-detached home featuring 3 spacious bedrooms and numerous upgrades. This property boasts an open-concept kitchen with elegant granite countertops and an abundance of natural light. Enjoy the convenience of direct access from the garage to the house, complete with an installed garage door opener. The main floor is adorned with beautiful hardwood flooring throughout. Perfectly situated close to restaurants, shopping centers, Costco, and a variety of amenities. Offers easy access to both Highway 400 and Highway 404 for seamless commuting. (id:60365)
10 Powlesland Street
Ajax, Ontario
Beautiful and Spacious 3 Bed room Semi-Detached Home Featuring 9' smooth ceiling, hardwood floor on Main, and a cozy Gas fireplace, enjoy a large eat-in kitchen with upgraded cabinets stainless steel appliances, breakfast bar, and stylish back splash, walk out to a custom deck perfect for outdoor entertaining, Elegant oak, staircase, central vacuum system and generous basement space ideal for storage bright functional layout with 3 modern bathrooms and quality finishes throughout a perfect home in a desirable neighborhood. Photos are taken from a previous listing. (id:60365)
2007 - 2550 Simcoe Street N
Oshawa, Ontario
Welcome to this Beautiful and luxurious 2 Bedroom and 2 Bath Corner piece Condo With Unobstructed View In Most sort after neighborhood of North Oshawa's Windfields Community. This unique place of abode offers Open concept living area, 2 spacious bedroom, and Lots Of Natural Light. This Unit with Balcony Features En-Suite Laundry, 9'Ceilings, Wide Plank Laminate Flooring Throughout, Stainless Steel Appliances, Huge Terrace With Spectacular Views From The Living Room And Masters Bedroom. The university and College is Down the street and it offers steps to all amenities, To Grocery, Costco, Restaurants, Banks, Shops, Public Transit. Minutes To Hwy 407 And 412. (id:60365)

