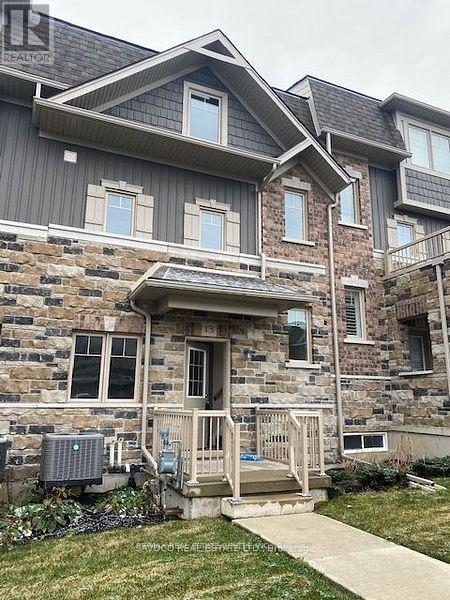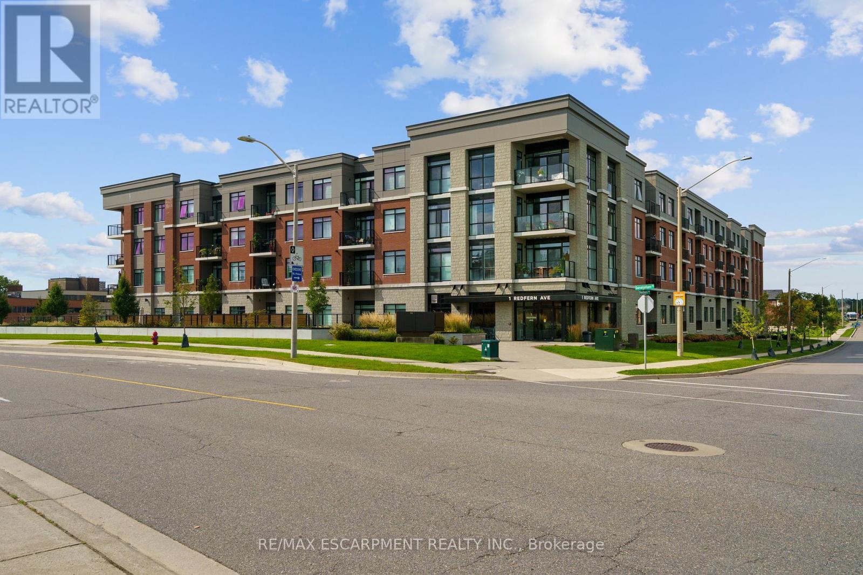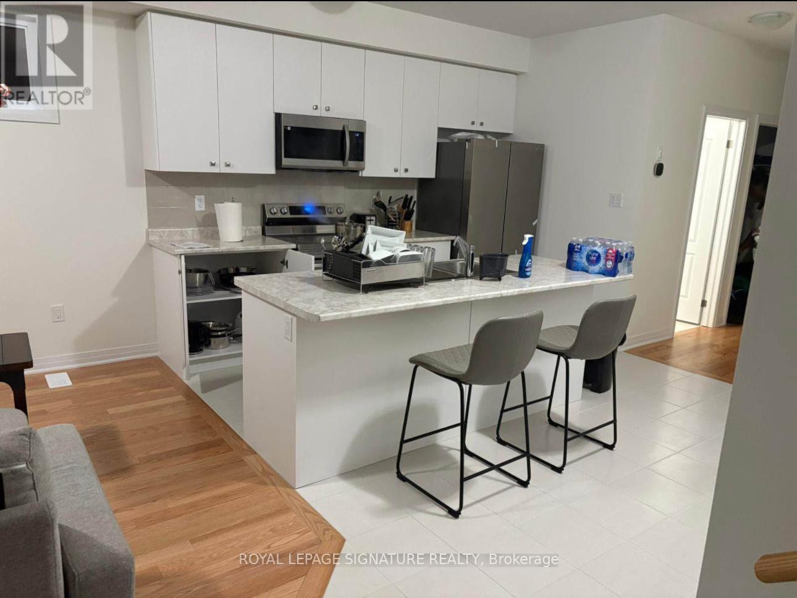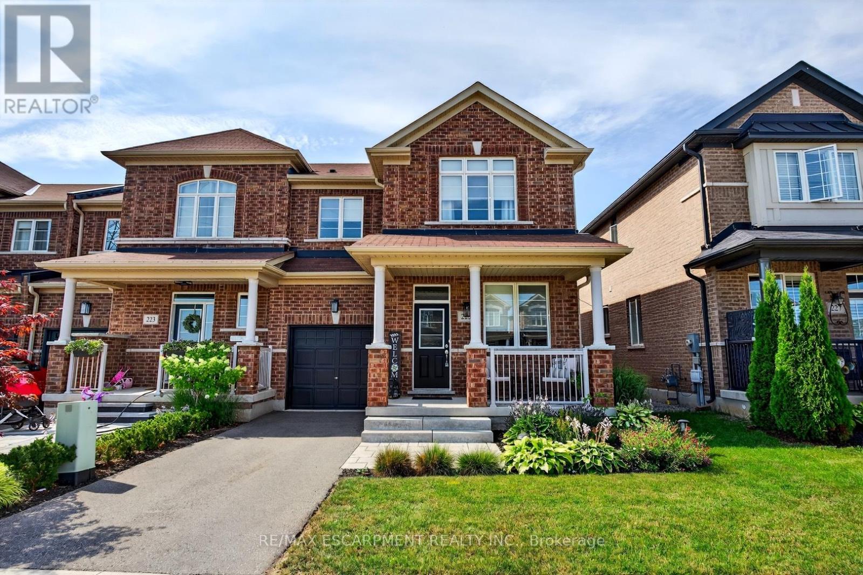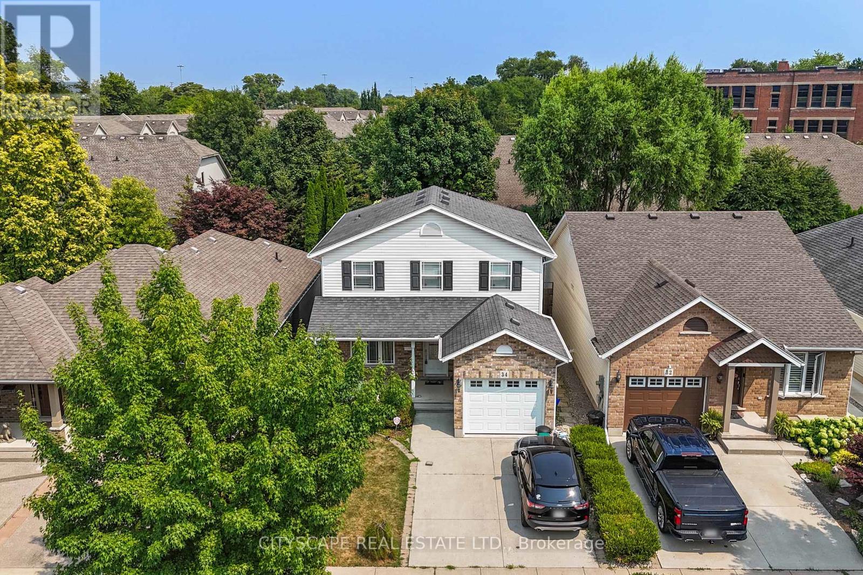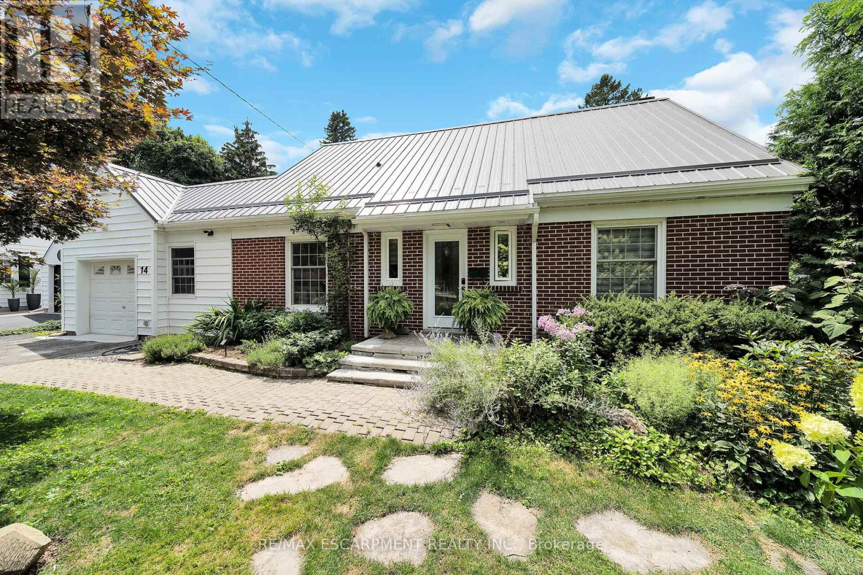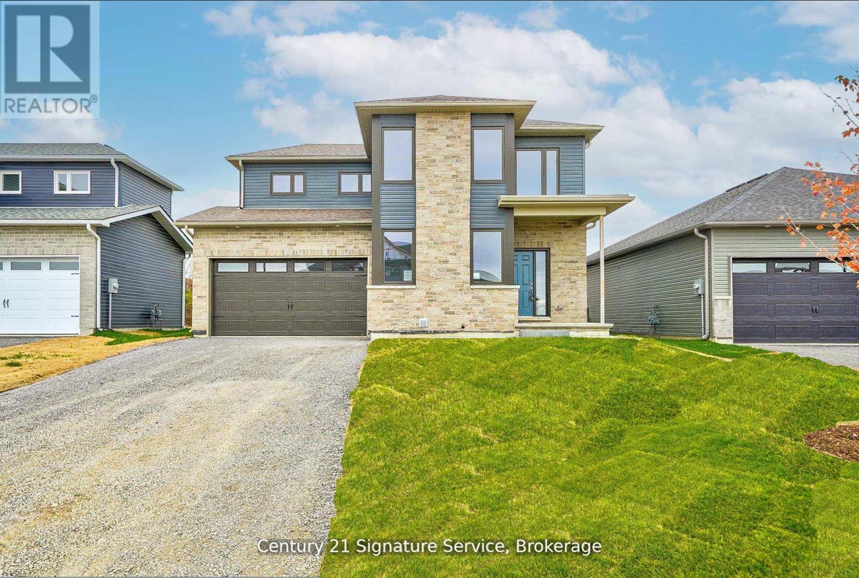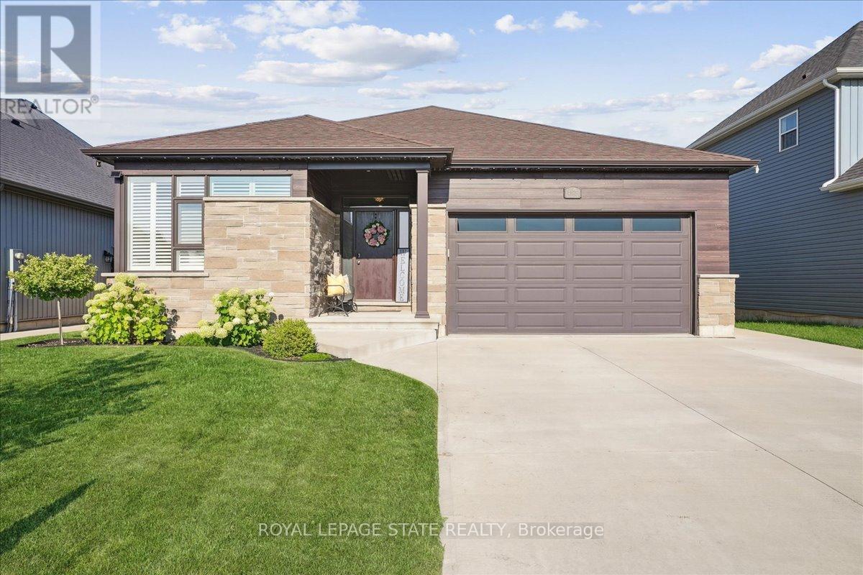13 Eliza Avenue
Kitchener, Ontario
Double Door Garage, 2 Car Driveway,(4 Parking Total) Beautiful 3 Bedroom,2.5 Bathroom 3 Story Townhouse. Open Concept Living With Larger Kitchen. Stainless Steel Appliances & Granite Counter Tops. Large Dining Room Area & Living Room That Leads To A Large Deck. Large Master Bedroom With 4Pc Ensuite, & 2 Other Spacious Bedrooms. Great Townhouse Close To All Amenities Such As School Shopping & Highway **EXTRAS** Condo Fee $202.00 Monthly (id:60365)
127 - 1 Redfern Avenue
Hamilton, Ontario
Gorgeous and recently built, this main-floor Grayson Terrace Suite offers the perfect blend of style and convenience. With soaring 10' ceilings, this bright and seamless layout opens to a spacious living area and kitchen, showcasing quartz countertops, crisp white cabinetry, stainless steel appliances, and a peninsula with breakfast bar seating. The living room flows seamlessly to a large 510 sq ft private terrace with a natural gas hook-up for barbecuing, ideal for both everyday living and entertaining. This suite features two generous sized bedrooms with walk-in closets, with the primary bedroom enjoying a luxurious 5-piece ensuite. Appreciate the second full 4-piece bath, in suite laundry, underground parking and a storage locker. Perfectly located just steps from the Hamilton Escarpment and the Chedoke Stairs, parks, schools, and only minutes to highway access and Meadowlands shopping. The building itself exudes modern elegance, offering exceptional amenities such as a party room with full kitchen, games and media rooms, exercise facilities, library, and a serene garden courtyard. (id:60365)
53 Oaktree Drive
Haldimand, Ontario
Welcome to 53 Oaktree Drive a stunning, upgraded FREEHOLD END UNIT corner townhome on a premium oversized lot with NO SIDEWALK ! Located in the desirable Avalon Empire community, this modern 3 bed, 2.5 bath home features a bright open-concept layout filled with natural light, stainless steel appliances, maple kitchen cabinets, and a beautiful oak staircase. Enjoy 3 spacious bedrooms, second-floor laundry, and an attached garage. Situated in a family-friendly neighborhood just minutes from Hamilton and 15 mins to the airport. Walk to parks, tennis courts, schools, trails, and transit. New schools and a community center with childcare ! Perfect for first-time buyers, investors & downsizers, don't miss this incredible opportunity to call this your home ! (id:60365)
Upper - 28 Masters Street
Welland, Ontario
Beautiful Semi Detached House Located In The centre Of Welland. Perfectly Situated Just Minutes From The Picturesque Welland Canal And The Sandy Shores Of Nickel Beach, this Modern Home Features 4 Bedrooms And 2.5 Bathrooms. Main Level Offers A Spacious Living/breakfast Area, An Open-concept Kitchen With Upgraded Cabinets And S/s Appliances, The Upper Level Includes A Master Bedroom With A 4-piece Ensuite And A Large Walk-in Closet, Three Additional Spacious Bedrooms, And A Convenient Main-floor Laundry Room. Large Windows Throughout The Home Allow Natural Sunlight To Create A Bright Atmosphere. Walkout To Back From The Dining Room-perfect For Entertaining!! Good Sized Yard! Close To All Amenities, Banks, Plaza, And Schools. Close To Niagara College And Brock University! Short Drive To Niagara Falls And Attractions. Additional Convenience Includes One Garage Parking Spot And One Driveway Parking Spot. (id:60365)
225 Skinner Road
Hamilton, Ontario
Don't miss this exceptional opportunity to own a rare, end-unit townhome with over 2,300 square feet above grade larger than many detached homes! This all-brick beauty blends timeless curb appeal with modern comfort and functionality. The main level features a bright, open layout filled with natural light from the extra end-unit windows, complimented by elegant finishes throughout. The heart of the home is a generous kitchen with matching high-end KitchenAid appliances, including a gas stove, quartz countertops and pot lights. Upstairs, you'll find four spacious bedrooms, including a fantastic primary suite with a four-piece ensuite and walk-in closet. The kids will love the Jack and Jill bathroom, providing their own ensuite experience! This floor plan is ideal for growing families or hosting guests. Downstairs, the professionally finished walkout basement offers flexible space for a rec room, home gym, office or guest suite complete with a full bath and bedroom for added convenience. Outside, you'll fall in love with the extensive landscaping that enhances both curb appeal and privacy. The end-unit location also provides extra green space and a peaceful setting rarely found in townhomes. Meticulously maintained and move-in ready, this home delivers the space of a detached property in the desirable community of Waterdown! RSA. (id:60365)
34 Fitzgerald Street
St. Catharines, Ontario
Stop the Scroll, This Home Truly Has It All! 34 Fitzgerald St. Effortlessly Blends Curb Appeal With Serious Income Potential. Framed by Mature Trees, Its Handsome Brick & Siding Façade Gives Way to a Private Double Driveway and Attached Garage With Room for Your Vehicles & Toys. Step Inside and Be Wowwed by the Light Filled, Open Concept Main Floor Where Gleaming Hardwood Anchors a Showstopper Kitchen. Think Rich Dark Cabinetry, Stone Counters and an Oversized Island, Thats the Perfect Backdrop for Dinner Parties and Casual Breakfasts Alike. Upstairs, the Primary Suite Feels Like a Boutique Hotel With a Spacious WalkIn Closet and a Spa-Like 3Piece EnSuite. Two Additional Bedrooms Boast Large Windows and Generous Closets, Creating Space for Everyone. Downstairs, the Fully Finished Basement Takes This Property to the Next Level. With Three More Bedrooms & a Second Kitchen, an Ideal Setup for In-Law Living, Extended Guests or Rental Income. Outside, a Fully Fenced Backyard Offers a Private Oasis Complete With Patio and Storage Shed. Add Four Bathrooms, Abundant Parking, an Airy Floor Plan, and a Location Minutes From Schools, Parks, Shopping, Transit and the QEW, and You Have a Rare Gem. Six Bedrooms, Extra Income Potential and a Big Backyard: What More Could You Ask For? Homes Like This Never Stick Around for Long, So Book Your Showing Today! (id:60365)
42 - 570 Linden Drive
Cambridge, Ontario
Welcome to 570 Linden Drive, Unit 42 - a beautifully maintained 3-bedroom, 2.5- bathroom townhome located in one of Cambridges most family-friendly neighbourhoods. This spacious home offers an open-concept layout with a bright living and dining area, a stylish kitchen with stainless steel appliances, and a private primary bedroom featuring a walk-in closet and ensuite bath. Perfect for families, the home backs directly onto a peaceful park, offering green space right in your backyard for kids to play or for enjoying relaxing outdoor time. You'll love the convenience of being close to top-rated schools, local shops, restaurants, and just minutes from Highway 401 for an easy commute. With a garage, additional driveway parking, and a welcoming community setting, this home offers both comfort and practicality. Whether you're starting a family or looking for more space, this is the perfect place to call home. Book your showing today! (id:60365)
14 Simcoe Boulevard
Norfolk, Ontario
Welcome to 14 Simcoe Blvd in beautiful Norfolk County - a charming home nestled in one of the towns most sought-after neighbourhoods. Surrounded by mature trees and set on a quiet street, this property combines comfort, privacy, and convenience. Step inside to a bright open-concept main floor where the updated kitchen, dining, and living areas flow seamlessly together. Perfect for family life and entertaining. The flexible layout includes 2 bedrooms upstairs, a main-floor bedroom or home office, and a fourth bedroom in the finished basement, providing plenty of room for guests, kids, or work-from-home needs. One of the homes standout features is the expansive screened-in sunroom with sliding vinyl windows, creating a comfortable three-season retreat overlooking the large, private backyard - ideal for summer evenings, weekend barbecues, or simply relaxing with a good book. With mature trees, numerous updates throughout, and it's close proximity to parks, schools, shopping, and downtown amenities, this home delivers the lifestyle you've been waiting for. (id:60365)
12 Griffin Street
Prince Edward County, Ontario
This modern, fully detached home blends luxury, comfort, and smart design, ideal for family living or weekend escapes in beautiful Prince Edward County. The open-concept kitchen and great room boast soaring 9' ceilings, creating a bright, airy space perfect for entertaining or everyday life. The kitchen features sleek new stainless steel appliances and a thoughtfully designed pantry with built-in shelving- perfect for keeping your space organized and clutter-free.Designed for today's remote lifestyle, the main-level den offers a bright, functional workspace tucked just off the main living area. Main floor laundry and a mudroom with direct garage access add everyday convenience.Upstairs, you'll find four spacious bedrooms, including a beautiful primary bedroom with a 4-piece ensuite and a generous walk-in closet.Steps from the scenic Millennium Trail and a short walk to Main Street, you're close to shops, dining, the library, and local theatre. Just 15 minutes to Sandbanks Provincial Park and surrounded by wineries, this home offers the best of County living. The nearby Marina and Harbour is just 2.1 km away - perfect for waterfront fun.This exceptional home is move-in ready and waiting for you. Book your showing today and make the County your home. Tarion Warranty Included! Enjoy $5,000 in premium kitchen upgrades: chimney hood vent, gas line to stove, water line to fridge, two-tone kitchen island, and stylish backsplash. This home includes sleek stainless steel appliances; refrigerator, stove, built-in dishwasher plus washer & dryer for added convenience. Stay comfortable year-round with central A/C. Safety is top of mind with carbon monoxide and smoke detectors already in place. A rough-in bathroom in the basement offers future potential, while the upgraded 200 amp electrical service supports all your modern needs, perfect for todays tech-savvy lifestyle. Don't miss this chance to own a well-equipped home, book your showing today and see it for yourself! (id:60365)
98 Oat Lane
Kitchener, Ontario
Step into the welcoming community of Wallaceton, nestled within Huron Village a charming neighborhood surrounded by parks and shopping options. This Turquoise Urban Town Model built by Fusion homes boasts numerous upgrades, including stylish plank laminate flooring throughout with no carpet. The kitchen features a spacious breakfast island, upgraded stainless steel appliances, a modern range hood, and elegant backsplash. The great room opens onto a large balcony, perfect for relaxing outdoors. Upstairs, you'll find two bedrooms, a 3-piece ensuite, and a 4-piece family bathroom, as well as another private balcony off the primary bedroom. A convenient stackable laundry set is just steps from the bedrooms. Wallaceton's thoughtfully planned community ensures all desired amenities are at your fingertips, making it an ideal place to live and enjoy. Explore serene trails and parks, or indulge in the vibrant town center's boutiques and eateries. Plus, Kitchener's largest sports facility, RBJ Schlegel Park, is just across the street. Wallaceton's scenic green spaces offer the best of urban living, right at your doorstep. And with parking conveniently located outside your door. Everything you need to feel at home is here, book your showing today! (id:60365)
4188 Village Creek Drive
Fort Erie, Ontario
Fabulous 6-year-old, 1426 sqft bungalow with 2+1 BRs, 3 full baths and located in the quaint town of Stevensville, just 15 mins from Fort Erie and 25 mins from Niagara Falls. This well built home with upgrades throughout showcases engineered hardwood floors, upgraded kitchen with Cambria quartz countertops, granite sink, gorgeous 24x24 polished tiles in the foyer, baths & main floor laundry areas, California Shutters throughout, oak railings and wrought iron spindles, EV outlet roughed in, 4 car concrete drive & walkway to fully fenced backyard and more. This open concept main floor design makes entertaining a breeze with the large island and spacious dining area that walks out to covered porch and tiered composite deck. Super spacious Primary Suite with walk in closet and ensuite with double sinks and large shower. Total one floor living is a breeze with the main floor laundry/mudroom with access to the double garage. This is one that you don't want to miss! (id:60365)
137 Marconi Court
London East, Ontario
Opportunity To Lease Beautiful 3 Bedroom Detached Home In London. Spacious Great/family Room With Pot Lights, Upgraded Kitchen With Pantry And Quartz Countertop, Upgraded Washrooms & Light Fixtures. Good Size Bedrooms. Primary Bedroom With En-Suite & Walk-In Closet. Stainless steel Appliances and washer & dryer. Close To School and all Amenities Convenient location, bus route, plaza. (id:60365)

