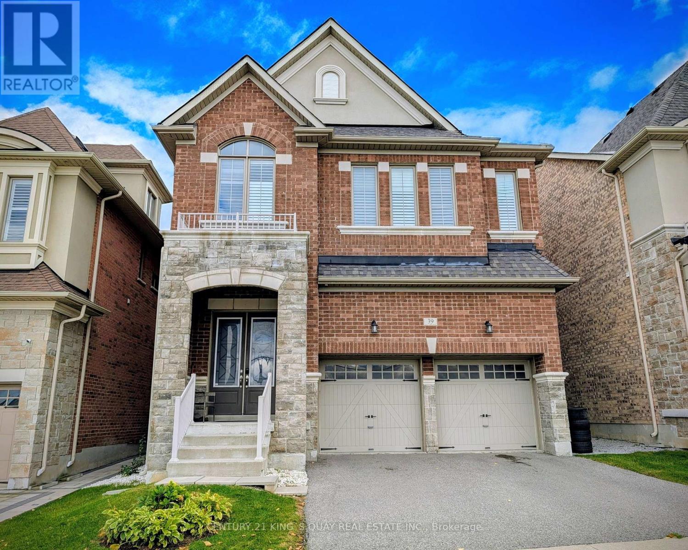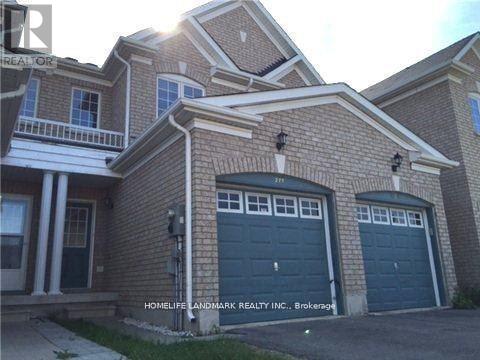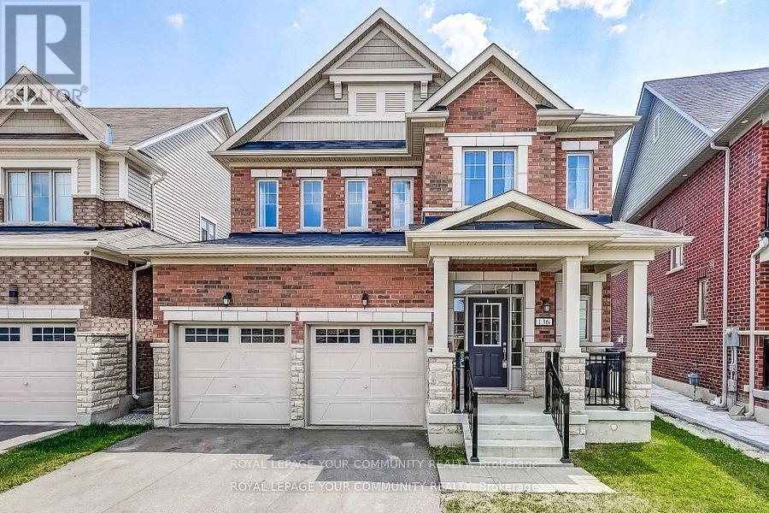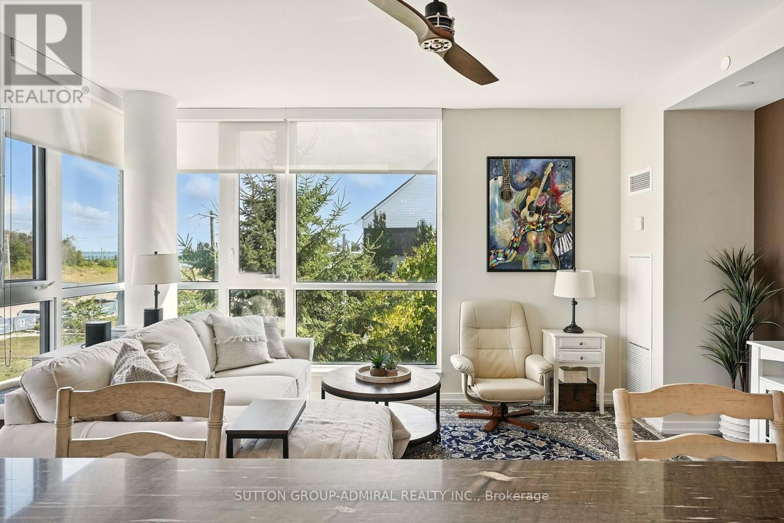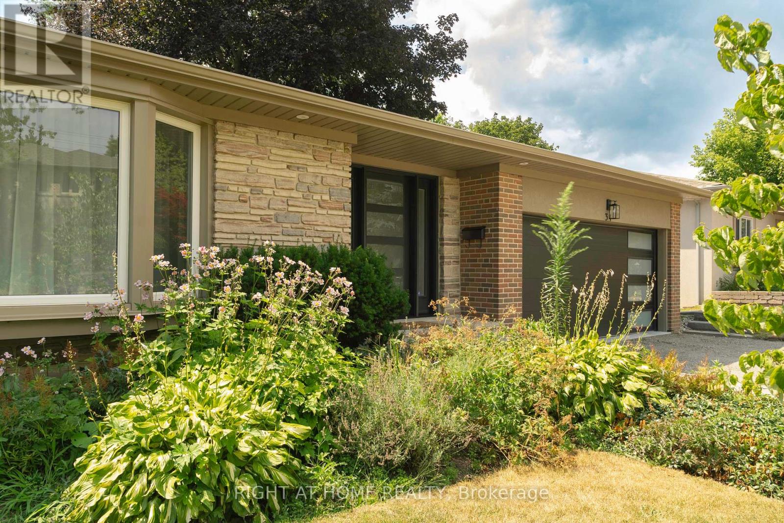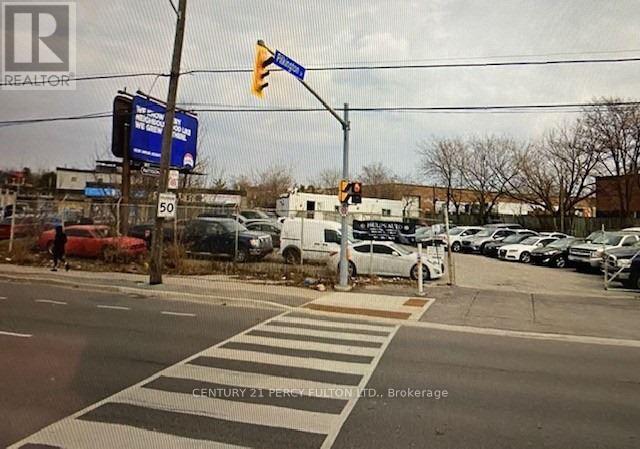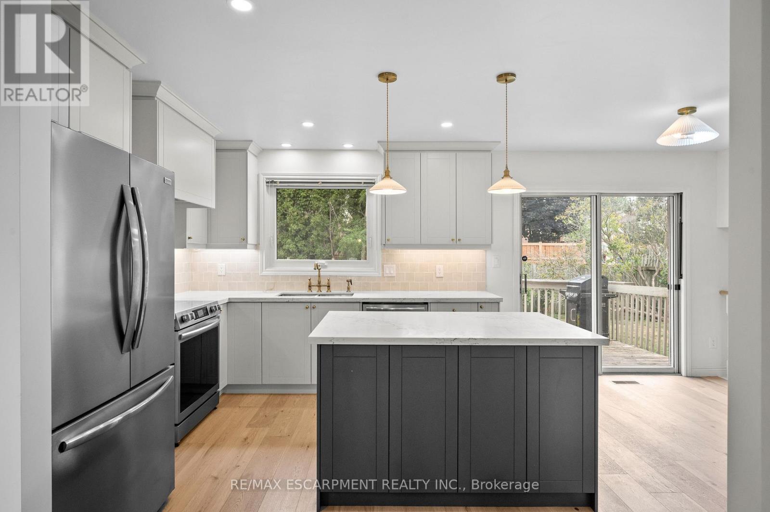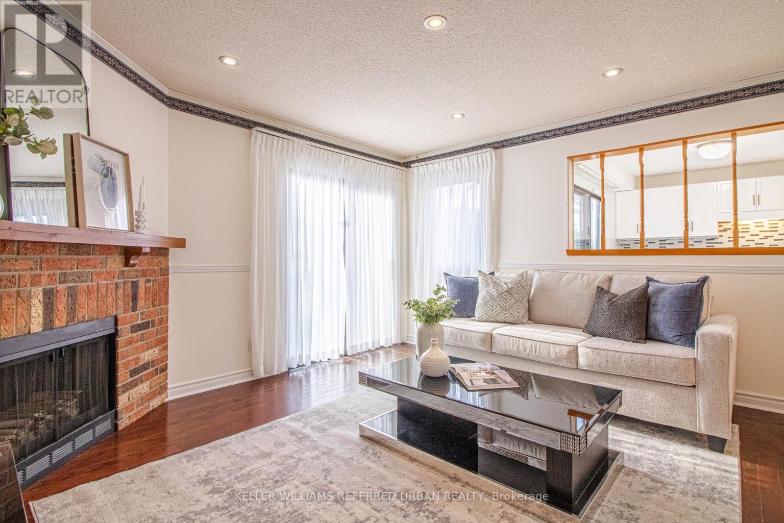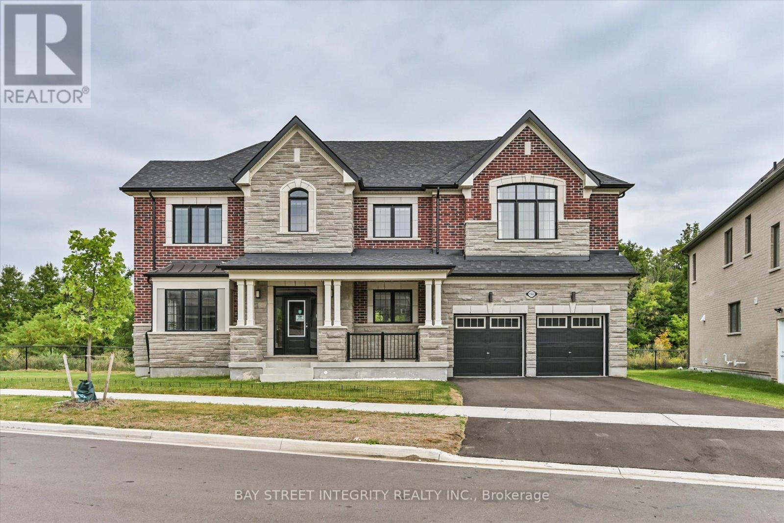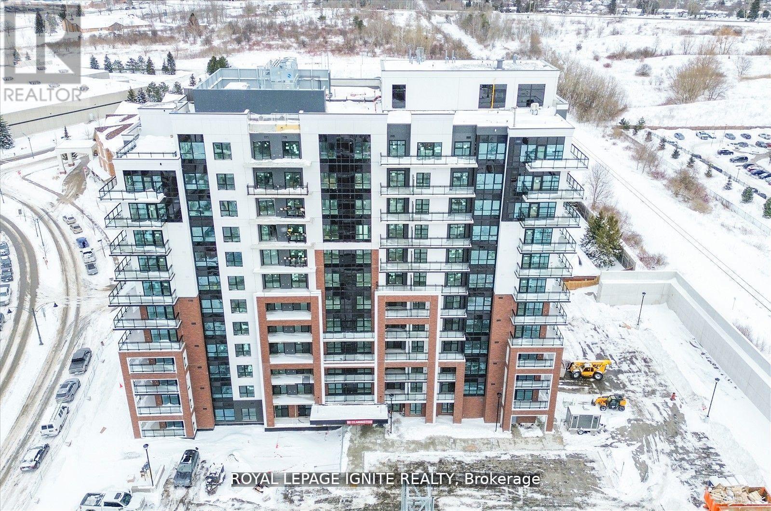39 Giardina Crescent
Richmond Hill, Ontario
A luxurious 3-Storey detached house featuring 5 bedrooms and 5 bathrooms, situated in the prestigious Bayview Hill community. Highlights include hardwood floors throughout, California shutters, a coffered ceiling and fireplace in the living room, and a gourmet kitchen with a large center island, breakfast area, built-in stainless steel appliances, quartz countertops, and a walk-out to a stone patio. The main floor boasts 10 ft ceilings, while the second floor has 9ft ceilings. The primary bedroom includes a 5-piece ensuite and two closets, with two additional bedrooms offering 3-piece ensuite. The third floor features a 5th bedroom with a 4-piece ensuite and a spacious open concept loft with a walk-out balcony. Conveniently located near transit, highways, grocery stores, and shops, and within a top ranked school zone. (id:60365)
24 Testa Road
Uxbridge, Ontario
Welcome to this spacious and beautifully maintained family home, perfectly situated in one of Uxbridges most desirable neighbourhoods. Conveniently located close to top-rated schools, Uxpool, parks, and shopping, this property offers the ideal combination of comfort, space, and convenience. The main level features a layout designed for family living and entertaining. A large eat-in kitchen offers plenty of cabinetry, counter space, and natural light, seamlessly opening to the inviting family room complete with a cozy fireplace perfect for relaxing evenings. Walk out to a large deck overlooking a very private, tree-lined backyard, offering a peaceful outdoor retreat surrounded by beautiful landscaping. Upstairs, the spacious primary bedroom features a 4-piece ensuite and a generous walk-in closet, providing a quiet sanctuary at the end of the day. Additional bedrooms are well-sized and ideal for family members, guests, or a home office. The finished walkout basement adds incredible versatility, featuring a fully equipped in-law suite with its own separate entrance. This bright lower-level space includes a bedroom, 3-piece bathroom, separate laundry, kitchen, and comfortable living room with a fireplace perfect for extended family, guests, or potential rental income. Additional highlights include central air conditioning, all-brick construction, and pride of ownership throughout. With its functional layout, private setting, and prime location close to everything Uxbridge has to offer, this home truly has it all a rare find that blends suburban comfort with small-town charm. (id:60365)
277 Caboto Trail
Markham, Ontario
Beautiful 3 Bedroom Freehold Townhouse In Highly Demanded South Unionville Community. Primary Bedroom with 4 Pc Ensuite Bath, Walk-In Closet and Private Balcony Facing Park. 2 Minutes Drive To New Kennedy Square, T&T Supermarket, East Access To Hwy 407, York Transit & Unionville Go Train Station. Close To Parks, Schools, Malls, & Recreation Clubs. Perfect for small families at a great location. Immediate occupancy. (id:60365)
136 Casserley Crescent
New Tecumseth, Ontario
Nestled in one of Tottenham's most desirable locations, this immaculate kept home features over 2,300 sq. ft. of living space. Just some of the reasons you will fall in love with this home: main floor features 9' ceilings & office, laminate flooring in living & dinning room, upgraded main floor tiles, 3 large bedrooms upstairs with cozy broadloom, and a bonus room which could easily be converted to a 4th bedroom, double car garage, with a pie shaped lot! Located in a family-friendly neighbourhood, close to parks, schools, walking trails, all essential amenities & just minutes to HWY 9. ***Photos taken prior to Tenant moving out. Landlord is covering the cost of water*** (id:60365)
A217 - 241 Sea Ray Avenue
Innisfil, Ontario
Downsizing? Empty Nesters? Or simply seeking the ultimate resort lifestyle? Welcome to Friday Harbour! This rare 3-bedroom corner suite offers breathtaking marina and Lake Simcoe views, with sun-filled southeast exposure from morning until sunset. The spacious, open-concept layout flows seamlessly to a large balcony-perfect for lounging, dining, or watching the boats drift by. Inside, no detail is overlooked: a stunning two-sided waterfall granite island anchors the chefs kitchen, ideal for entertaining or casual mornings alike. Premium upgrades include custom closet organizers, sleek mirrored sliding doors, and elegant finishes throughout. Beyond your door, Friday Harbour delivers a world-class lifestyle: stroll the vibrant boardwalk with boutique shops and restaurants, enjoy the beach and lakefront, tee off at The Nest championship golf course, or explore scenic nature trails. With year-round events and amenities, this is more than a home-its a destination. Buyer To Pay 2% Plus HST Friday Harbour Resort Association Fee. $262.46/Month Lake Club Fee, Annual Resort Association Fee $2,507.52. (id:60365)
34 Wildrose Crescent
Markham, Ontario
Enjoy the freshly renovated family home moving ready Surrounded by mature evergreens and upscale custom homes, it offers the perfect opportunity to enjoy a fully renovated modern luxury home neighbourhood. Extra large stone island in kitchen with an additional sink, suitable for bar. Featuring an elegant open concept living room and entertaining spaces, a stunning custom kitchen, and a fully finished basement ideal for guests. Step outside to a massive, fenced, and super private backyard with a covered outdoor space. Located in the top-ranked Bayview Glen Public School area and minutes to shops and transit. Included 700 Sqft storage, New furnace, smart sprinkler system, new paved driveway and much more. (id:60365)
373a Danforth Road
Toronto, Ontario
Location! Location!! Opportunity To Buy An Investment Property For Multiple Use. One Of The BestLocation In Toronto With Potential Of Land Development Or Establishing Your Own Business. Threestory building permit in process. Design is attached. Don't miss it. (id:60365)
31 Inglewood Place
Whitby, Ontario
Welcome to 31 Inglewood Place - A Professionally Designed, Fully Renovated Home in Prime Whitby!Tucked (id:60365)
63 Holmbush Crescent
Toronto, Ontario
Discover the perfect blend of comfort, style and convenience in this beautifully maintained family home! From the moment you arrive, the recent paved interlocked driveway (2023) with parking for 4 cars and no sidewalk sets the tone for easy living. Step inside to a bright and welcoming main floor featuring a wide foyer, functional layout with pot-light throughout, laundry room and a large kitchen with walk-out to the backyard. The family room offers flexibility that can be easily converted into a main-floor bedroom with a standing shower already in place, perfect for multi-generational living. Upstairs, enjoy generously sized bedrooms, including an oversized primary retreat with 4-pc ensuite. Recent upgrades give peace of mind: roof (2020), all windows (2020), furnace & A/C (2023, owned) and a fresh whole-house paint (2025). The fully finished basement adds incredible value with 2 bedrooms, a kitchen, 4-pc bath and private laundry, ideal for rental income or an in-law suite. Location is everything and this home has it all! Walk to top-ranked Kennedy Public School with Dr. Norman Bethune CI just a short drive away. Minutes to Pacific Mall, TTC, Milliken GO, T&T, multiple Asian grocery stores, restaurants, parks and endless entertainment, while still being tucked away in a quiet, family-friendly neighbourhood. Move-in ready with income potential and unbeatable convenience, this is the home you've been waiting for! (id:60365)
1553 Honey Locust Place
Pickering, Ontario
Welcome To 1553 Honey Locust Place! Nestled On A Quiet Cul-De-Sac In The Highly Sought-After Community Of Rural Pickering, This Stunning Mattamy-Built Detached Home Sits On A Premium Ravine Corner Lot Measuring An Impressive 139.07 X 90.83 Feet. Featuring 9 Ft Ceilings On The Main Floor, Second Floor, And Basement, And Hardwood Flooring Throughout. Showcasing $200K In Upgrades (See Attached Feature Sheet For Full Details). This Home Blends Elegance, Comfort, And Functionality, It Welcomes You With A Bright And Spacious Foyer That Sets The Tone For The Sophisticated Interiors. To The Left, A Generous Great Room And Formal Dining Area Boast Expansive Windows That Flood The Space With Natural Light. The Chef-Inspired Kitchen Is A True Showstopper, Complete With A Full Suite Of Built-In Miele Appliances, A Dramatic Waterfall Island, And Custom Cabinetry. It Flows Seamlessly Into The Breakfast Area, Which Overlook And Walk Out To The Backyard, And It Is Perfect For Indoor-Outdoor Living. On The 2nd Floor, You Will Find Four Spacious Bedrooms, Including A Luxurious Primary Retreat Featuring An Electric Fireplace, A Large Walk-In Closet, And A Spa-Like 5-Piece Ensuite That Rivals Any High-End Hotel. Both Of The Professionally Designed Basement And Backyard Offer Endless Possibilities For Additional Living And Entertaining Space. The 2 Bedrooms, 2 Bathrooms Basement Plan With City Permit Pending, And The Backyard Landscaping Plan With Laneway House Design Option Available. Basement And Backyard Laneway House Floor Plans Are Available Upon Request. Located Just Minutes From Hwy 7, Hwy 407, Pickering GO Bus Station, Schools, Parks, Grocery Stores, Dining, And More, This Property Offers The Perfect Blend Of Urban Convenience And Tranquil Natural Surroundings. (id:60365)
1203 - 55 Clarington Boulevard
Clarington, Ontario
Great Opportunity to live in a Brand New Condo in the heart of Bowmanville Downtown! This 2Bed 2Bath unit features an open concept layout with luxury vinyl flooring, Quartz counter, 9' ceiling, Large Open Balcony & many more! Close to all the amenities, 1 underground Parking, 1 Locker & Free Internet! GO Station, Hwy 401! (id:60365)
446 - 15 Filly Path
Oshawa, Ontario
Welcome to this beautiful 4-bedroom, 3-bathroom End-Unit townhouse in highly sought-after Windfields! Boasting a spacious open-concept layout with quartz kitchen countertops, stainless steel appliances. Direct garage access with 2-car parking (garage + driveway). Steps to Costco, FreshCo, LCBO, and Windfields Farm Mall. Minutes to Durham College, Ontario Tech University, Hwy 407, and public transit. Family-friendly complex with low maintenance fees and ample visitor parking. Includes all appliances, and light fixtures. Move-in ready ideal for families, professionals, or investors seeking a turnkey opportunity in one of Oshawa's fastest-growing communities! (id:60365)

