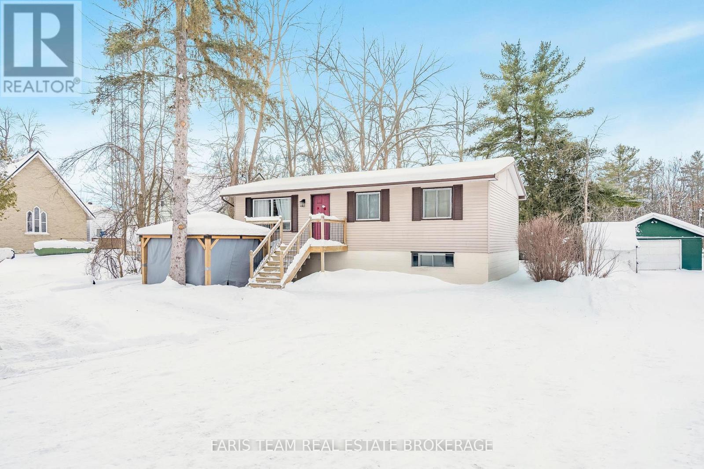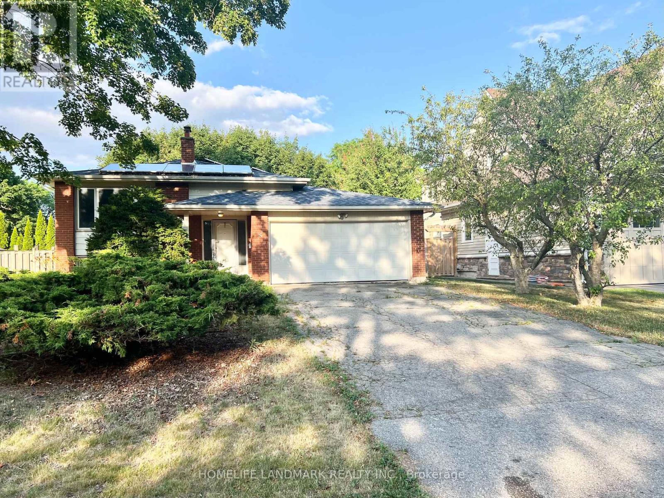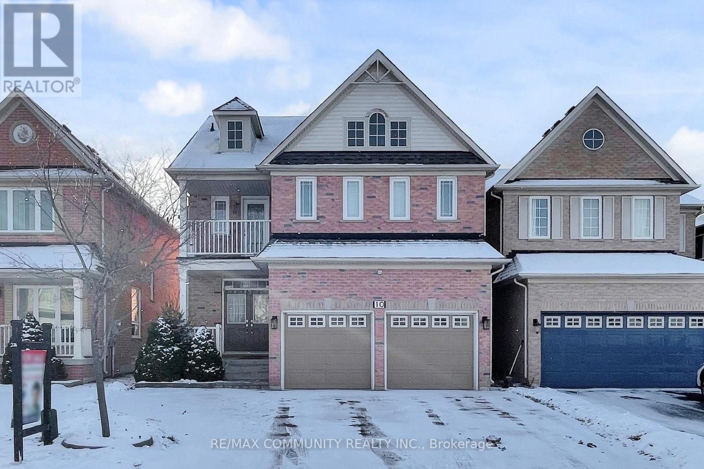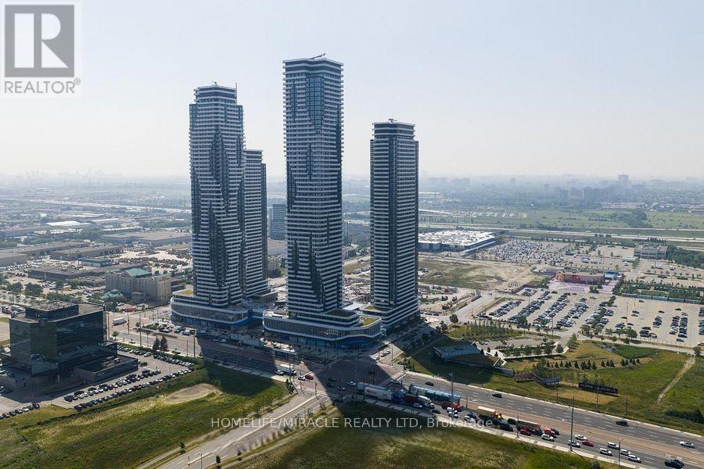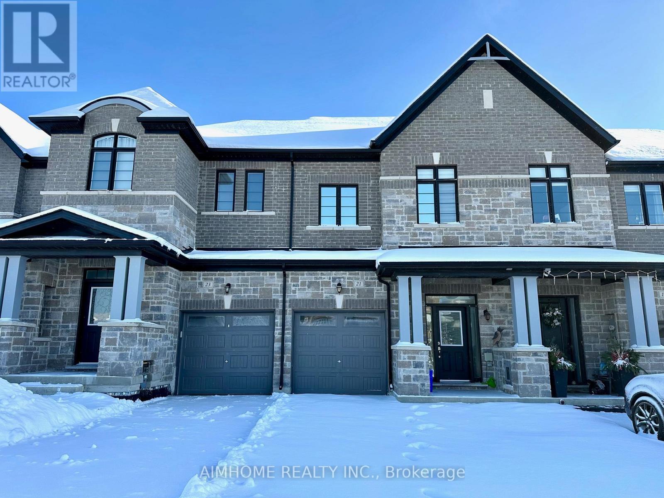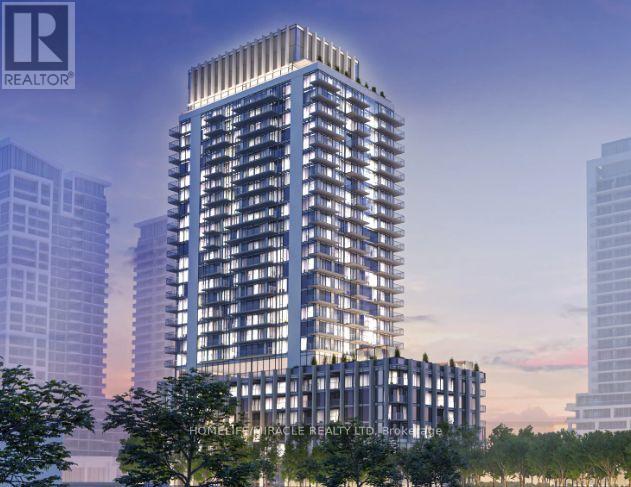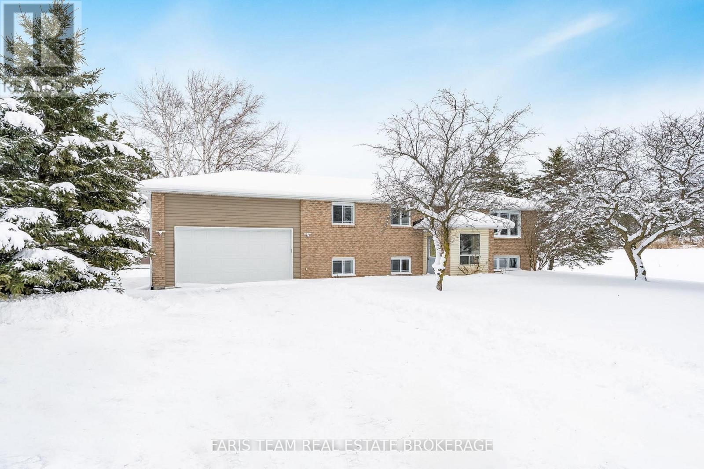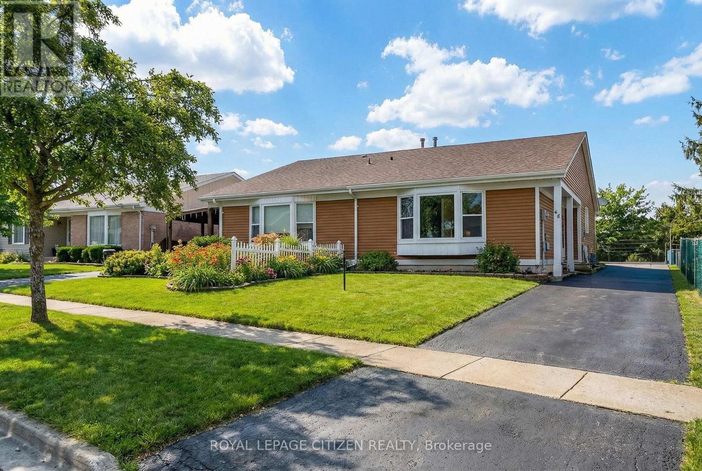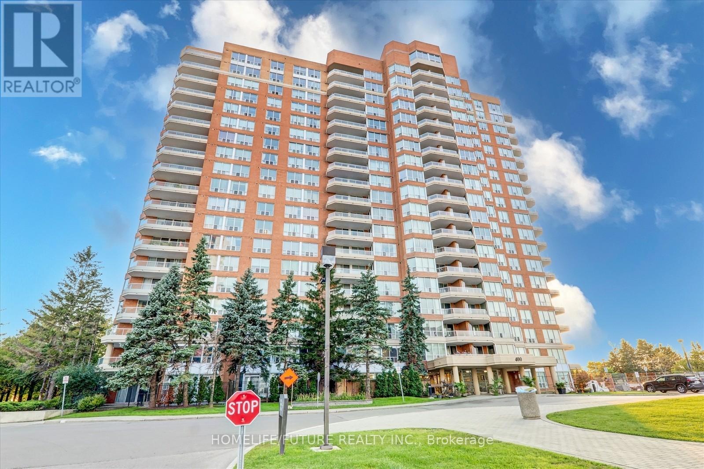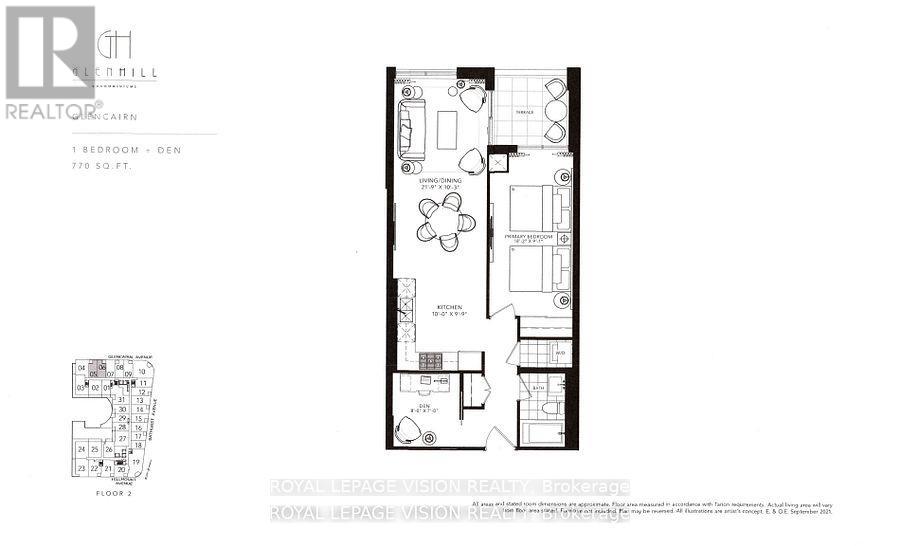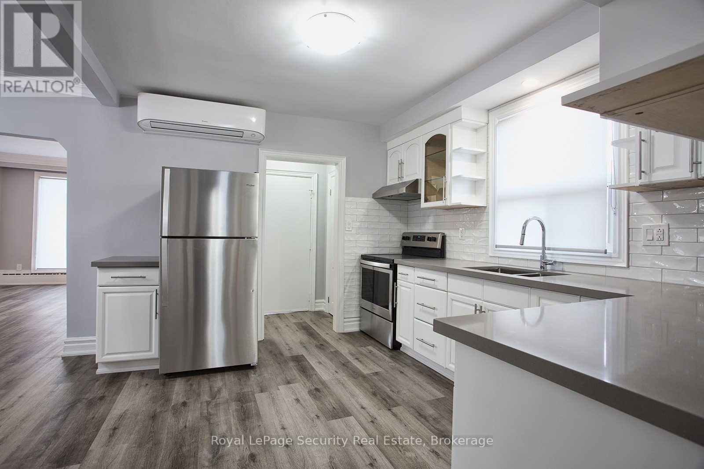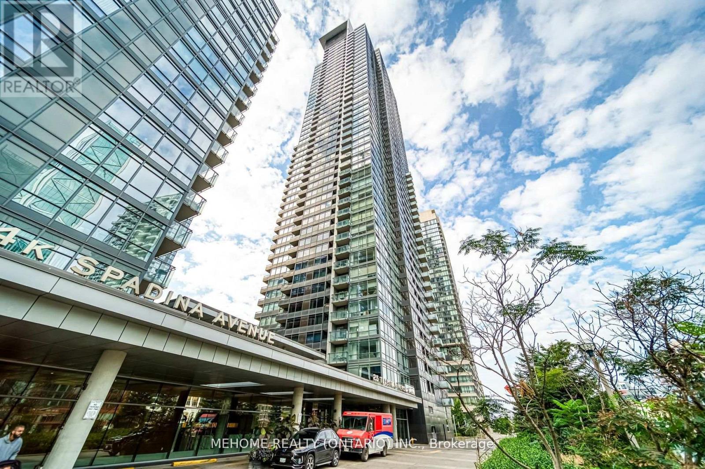8304 County Road 169
Severn, Ontario
Top 5 Reasons You Will Love This Home: 1) Discover this beautifully updated 3+1 bedroom raised bungalow nestled in the heart of Washago, just a short stroll from local shops, cafes, and scenic waterfront parks 2) Recently renovated with over $30,000 in upgrades, the home features a stylish modern kitchen with upgraded 36" cabinets, quartz countertops, new flooring, updated lighting, and new rear windows for added comfort and efficiency 3) The fully finished basement offers a spacious open-concept recreation room with a cozy corner fireplace, an additional bathroom, and a versatile fourth bedroom, ideal for guests, a home office, or growing families 4) Enjoy the privacy of a fully fenced backyard, perfect for outdoor gatherings, along with ample off-street parking for added convenience 5) The main level offers a generous primary bedroom plus two additional bedrooms, creating a functional and welcoming layout for everyday living. 1,003 above grade sq.ft. plus a finished basement. (id:60365)
5 Chant Crescent
Markham, Ontario
This Property Offers an Outstanding Opportunity for Both Builders and Homeowners - Whether Looking to Redesign and Renovate the Existing Structure or Build a Brand-New Custom Home from the Ground Up. // The Lot and Location Together Provide a Rare Combination of Value, Flexibility, and Long-Term Upside in a Highly Desirable Unionville Neighborhood. // Steps to Top Ranking William Berczy Public School (with Gifted Program). *** Set on a Generous 60.5 ft x 125.4 ft Lot, With No Sidewalk, Extra-Long Driveway. *** This Detached Home Offers 3 Bedrooms on the Main Level and 2 Additional Bedrooms in the Walk-Up Basement. *** Top School Zone from Elementary to High School, Including William Berczy Public School (with Gifted Program), Unionville High School, and Within the Boundary of St. Augustine Catholic High School. Pierre Elliott Trudeau High School (French Immersion). *** Walk-Up Basement with Separate Entrance to Large Recreation Rooms + Two Additional Bedrooms. Excellent Potential Rental Income. *** Enjoy Views of the Private Backyard. *** Close to Too Good Pond, Unionville Main Street Library, Art Gallery, Shops, Restaurants, and Parks. (id:60365)
10 Oxfordshire Street
Markham, Ontario
Beautiful Monarch Home Featuring a Long Private Driveway and Covered, Enclosed Porch.9' ceilings on the main floor with hardwood flooring throughout. Spacious living and dining room combination plus an open-concept family room with a gas fireplace. Two ensuite bedrooms, a computer loft on the second floor, and a bedroom with walk-out balcony. Lovely patio backyard. Direct access from the garage. Finished legal Basement with 2 Bedrooms and 2 washrooms. Separate Entrance (id:60365)
3308 - 8 Interchange Way
Vaughan, Ontario
Brand-New Luxury Menkes East Tower Suite. Welcome to the highly sought-after Festival Condos Tower C in the heart of Vaughan Metropolitan Centre (VMC)-one of Canada's fastest-growing master-planned communities. This beautifully designed 1 Bedroom + Spacious Den suite (Sydney 549 model) offers a smart, efficient layout perfect for modern living. The large, enclosed den comfortably serves as a second bedroom, or home office, making this unit ideal for professionals, couples, or small families seeking extra usable space. Step into a bright open-concept living area featuring modern finishes, full-sized stainless steel appliances, quartz countertops. Walkout to your private balcony. The convenience of in-suite laundry completes the space. Residents enjoy access to premium amenities, including: State-of-the-art fitness centre Stylish party room & lounge spaces Beautiful outdoor terraces 24-hour concierge & security Located Steps to VMC subway, TTC/GO transit, Hwy 400/407, York University Nearby, IKEA, Costco, restaurants, and more. Perfect for professionals or students seeking modern living with top-tier convenience in Vaughan's fastest-growing community. (id:60365)
21 Viola St. Street
East Gwillimbury, Ontario
4 years Townhouse With Backyard At Great Location Of Sharon Village Of East Gwillimbury. Functional Layout, Large Living Rm W/O Back Yard, Open Concept Modern Kitchen. Three Bed rooms. Lots of upgrades: Backspalsh, iron metal pickles with oak staircase. Close To School, Shopping Centres, Highway 404, & Go Train Station. (id:60365)
1407 - 27 Korda Gate
Vaughan, Ontario
Brand new, never Lived in condo. Morden and bright 1 bed and 1 bath with parking, Just steps from Vaughan Mill. This 664 sqft Total with exterior 126 sqft and interior 538 sqft. modern kitchen 4 Piece ensuite bathroom and walk in closet... Easy access to Highway 400,407, YRT and Vaughan mills terminal. (id:60365)
5349 6th Line
Essa, Ontario
Top 5 Reasons You Will Love This Home: 1) Experience peaceful country living on nearly 4-acres just outside Alliston, featuring a tranquil pond and wide-open spaces perfect for relaxing and enjoying nature 2) A heated, hydro-equipped detached shop with five stalls, three currently rented, offering great income potential or an ideal setup for your own business ventures 3) The bright and spacious 3+1 bedroom bungalow showcases an open layout with abundant natural light and picturesque views of the property 4) The walkout basement provides incredible versatility with a full kitchen, bathroom, bedroom, and large above-grade windows, ideal for an in-law suite or additional rental income 5) Zoned agricultural, this property opens the door to endless possibilities, from hobby farming to investment opportunities, all just minutes from Alliston, Cookstown, and major highways. 1,232 above grade sq.ft. plus a finished basement. *Please note some images have been virtually staged to show the potential of the home. (id:60365)
54 Camberley Court
Toronto, Ontario
Nestled on a quiet court, this is a rarely available semi-detached bungalow that has been well-loved by the original owner since 1978. Sitting on a massive 153-foot lot, the home presents in well-maintained condition, offering a clean and exciting canvas for personalization. The main level features classic hardwood floors throughout, complimented by a large picture bay window. Several essential updates have already been handled, saving you significant cost and effort. These include a 100 amp breaker panel, newer windows, roof, furnace and air conditioner. Plus a newer driveway, landscaped stairs along the side of the home and patio on the exterior. The home boasts significant untapped potential in its unfinished basement due to its huge above-grade window and sliding door walkout that leads directly to the oversized, fully fenced backyard. This walkout offers an exceptional opportunity to create a custom living space or a potential secondary suite. Whether you are a first-time home-buyer or in the downsize phase of your life, take advantage of this unparalleled opportunity to acquire a solid, well-cared-for home with key upgrades already in place. Bonus location benefits include excellent access to Highways, Transit, Shopping, Dining, Entertainment, Parks, UofT, Centennial College and so much more. (id:60365)
710 - 400 Mclevin Avenue
Toronto, Ontario
Welcome To Mayfair On The Green, 24-hour Gated Community, Ideally Situated At McLevin Avenue And Neilson Road!!! This Spacious 2-Bedroom, 2-Bathroom Condo. A Beautiful Open-Concept Living And Dining Room. The Primary Bedroom Boasts A Luxurious 5-Piece Ensuite Large Closets. Enjoy The Convenience Of Ensuite Laundry. This Unit Includes Parking And A Locker, And Is Located In A Well-Managed Building With 24-Hour Concierge Service And Top-Tier Amenities: Indoor Pool, Hot Tub, Tennis Court, And Party Room. A Perfect Fit For First-Time Buyers, Downsizers, Or Savvy Investors Just Minutes To Malvern Mall, Medical Buildings, U of T, Centennial College, Beautiful Parks, Schools, Transit, And More. (id:60365)
205 - 505 Glencairn Avenue
Toronto, Ontario
Live at one of the most luxurious buildings in Toronto managed by The Forest Hill Group. North facing new never lived in One bedroom and seperate room den 770 sq ft per builders floorplan plus terrace, one parking spot, one locker, all engineered hardwood / ceramic / porcelain and marble floors no carpet, marble floor and tub wall tile in washroom, upgraded stone counters, upgraded kitchen cabinets, upgraded Miele Appliances. Next door to Bialik Hebrew Day School and Synagogue, building and amenities under construction to be completed in Spring 2026, 23 room hotel on site ( $ fee ), 24 hr room service ( $ fee ), restaurant ( $ fee ) and other ground floor retail - to be completed by end of 2026, Linear park from Glencairn to Hillmount - due in 2027. Landlord will consider longer than 1 year lease term. (id:60365)
2nd Floor - 32 Ashbury Avenue N
Toronto, Ontario
Detached, fully renovated triplex in the Oakwood and Rogers area. This sun filled unit offers approximately 1,100 sq. ft., featuring a spacious eat-in kitchen and an oversized living room combined with a dining area. Coin- operated laundry is available on site. Well suited for a family or two professionals. Tenant is responsible for hydro and must provide proof of insurance to the landlord. The property is set in an exceptionally quiet neighborhood while remaining only minutes from downtown. (id:60365)
1902 - 25 Telegram Mews
Toronto, Ontario
Montage at CityPlace! Enjoy a spectacular 270 view of the city from this bright and spacious 933 sq. ft. corner suite with a full-size balcony! Floor-to-ceiling windows fill the unit with natural light, while the functional split-bedroom layout and open-concept living area create the perfect space for both relaxation and entertaining.Featuring 2 bedrooms, 2 bathrooms, and a versatile open-concept den/study, this thoughtfully designed layout is ideal for comfortable living and working from home. The primary bedroom offers a double closet and 4-piece ensuite, while the second bedroom boasts floor-to-ceiling windows and a double closet overlooking the balcony. Enjoy the convenience of ensuite laundry with a full-size stacked washer and dryer, A stylish new kitchen backsplash, and updated appliances including a microwave with range hood (2023), dishwasher (2023), and fridge (2025). Luxury building with resort-style amenities including an indoor pool, hot tub, gym, theater, outdoor lounge, BBQ area, guest suites, and more. Direct underground access to Sobeys Market for everyday convenience.Steps to Harbourfront, CN Tower, Rogers Centre, The Well, transit, restaurants, and shops. Includes 1 parking space and 1 locker. (id:60365)

