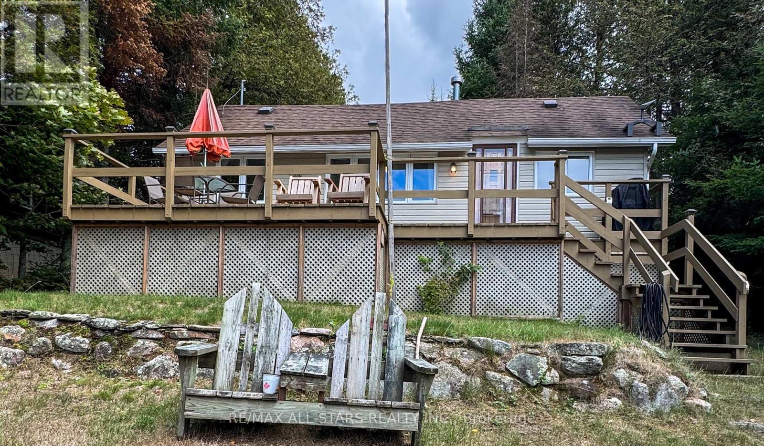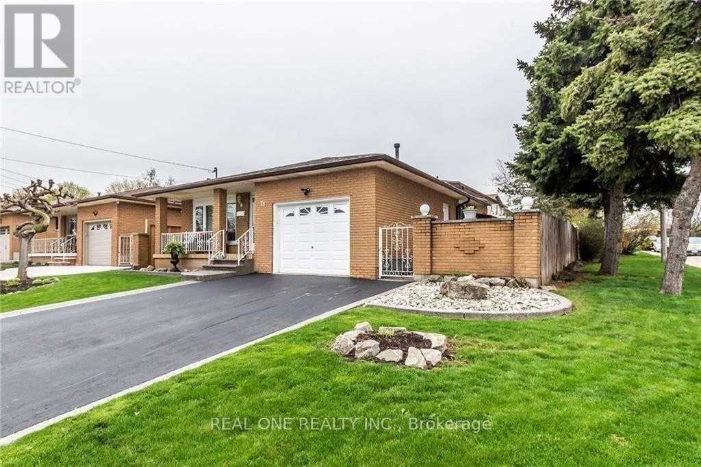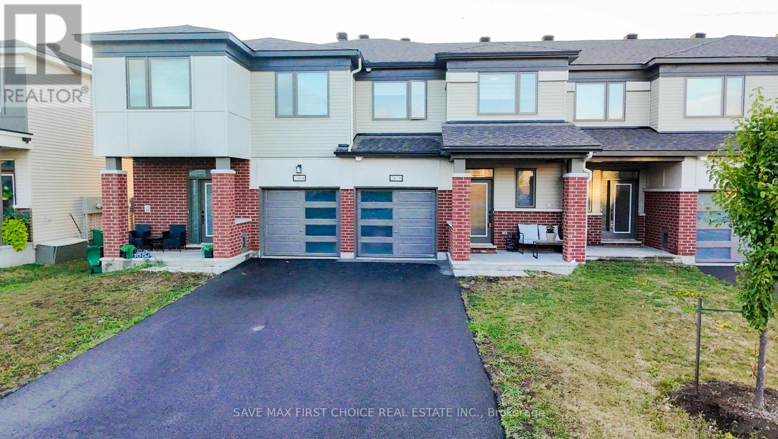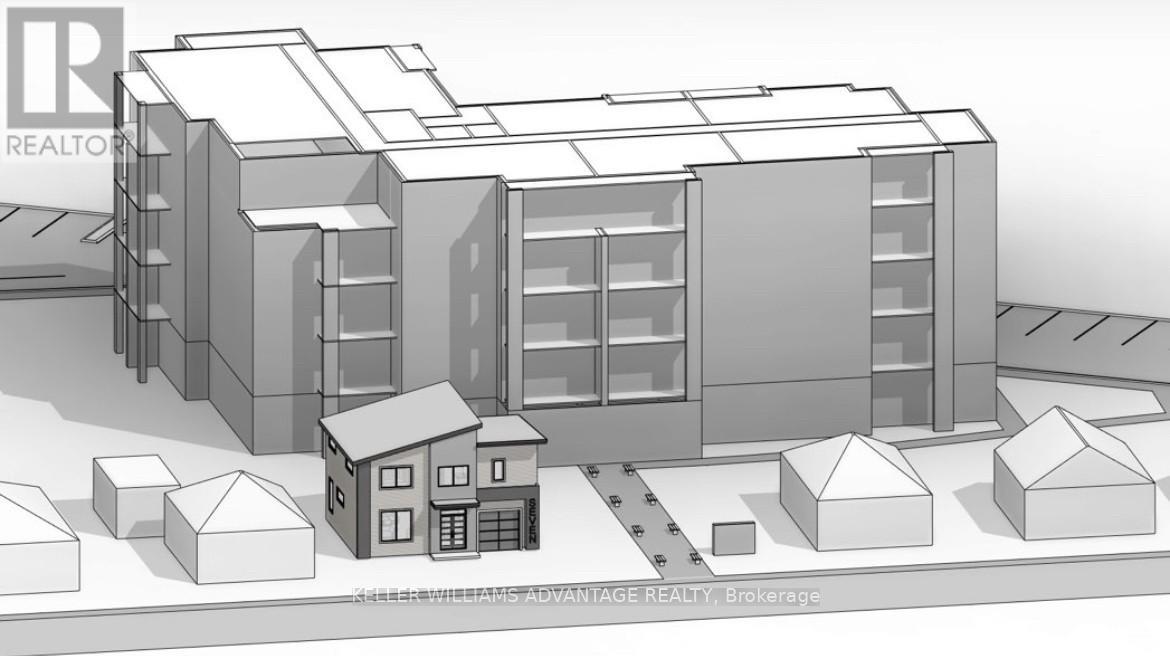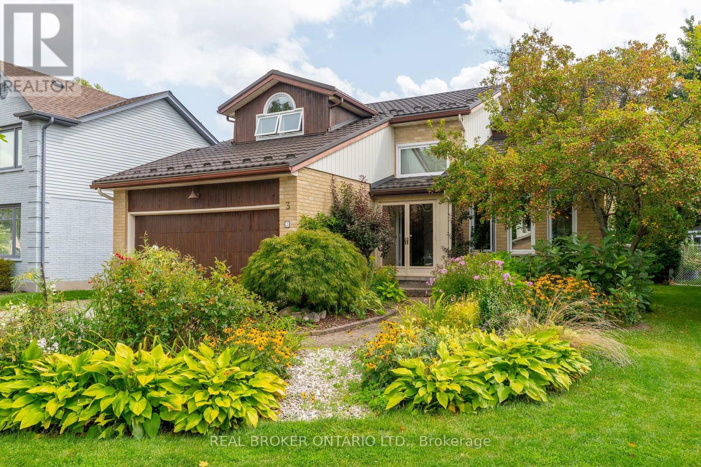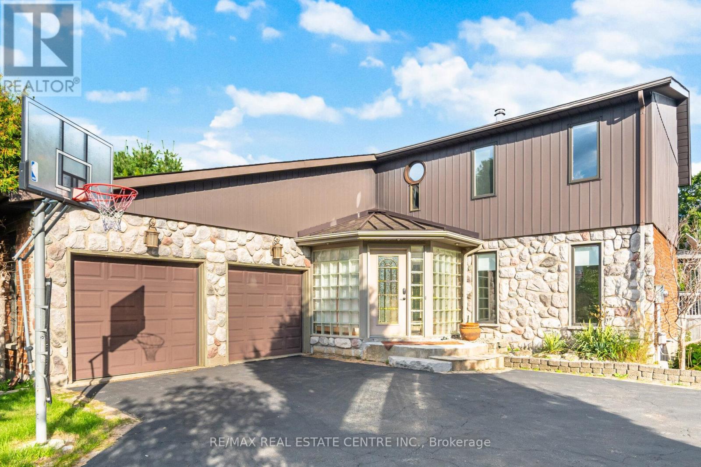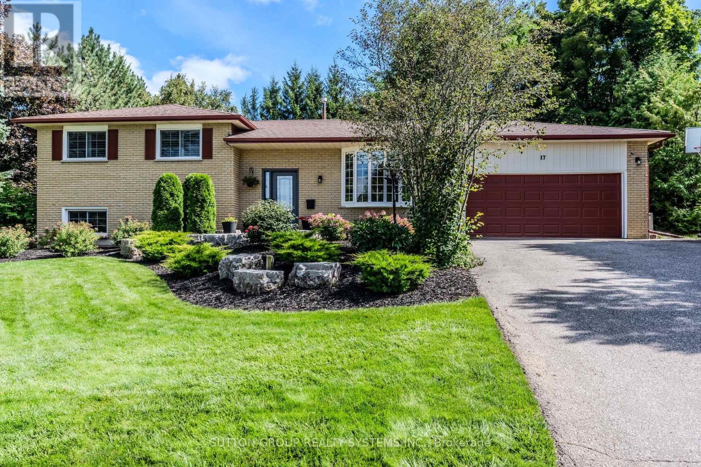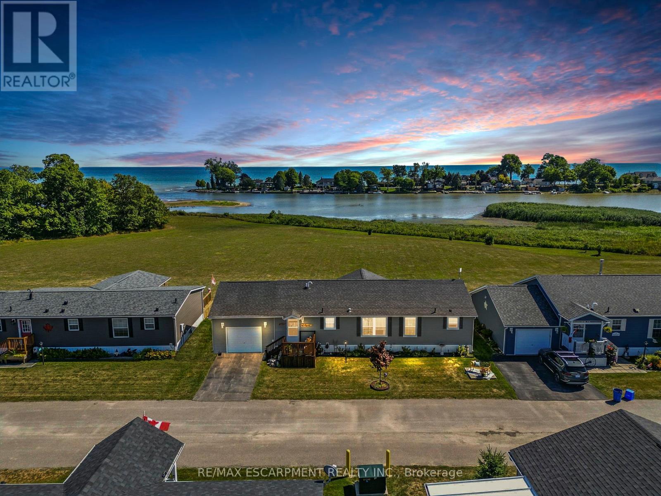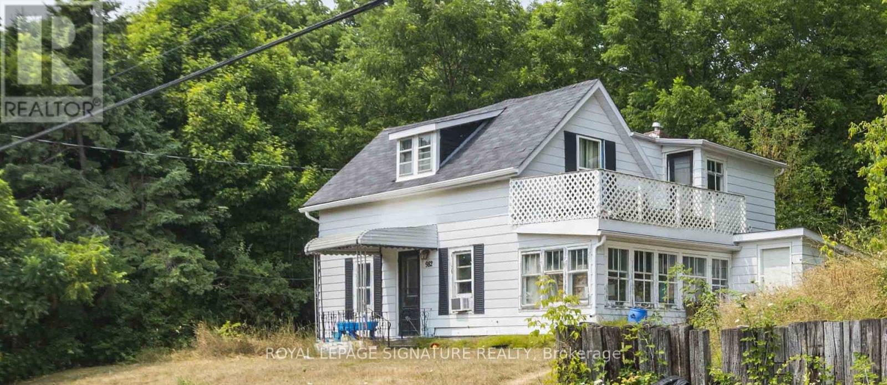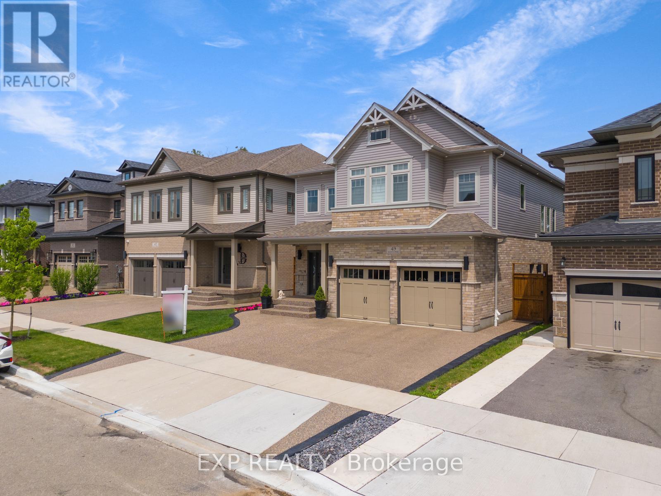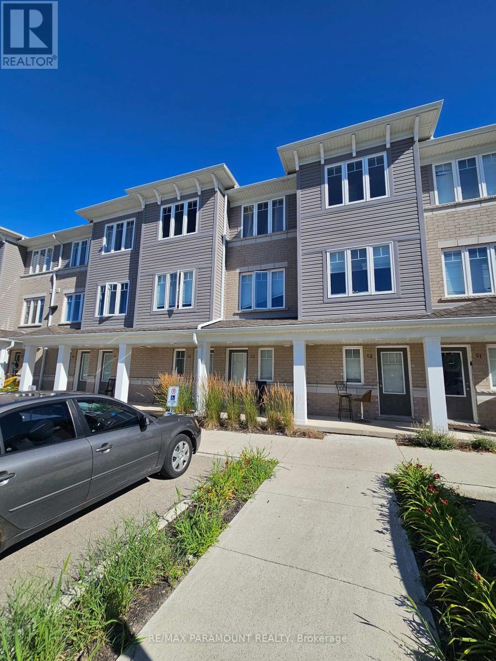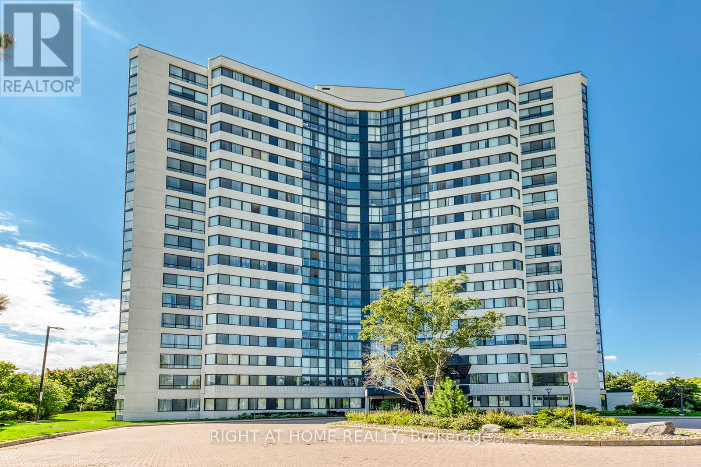170 Couchs Road
North Kawartha, Ontario
Enjoy Breathtaking Sunsets at Your New Chandos Lake Cottage!This beautifully maintained property offers incredible waterfront living with a clean, hard-packed sand bottom perfect for swimming and relaxing by the shore. Take in the expansive lake views and stunning sunsets from your own private retreat.With a total of 4 bedrooms 2 in the main cottage and 2 in the charming A-frame bunkie theres plenty of space for family and friends. Lovingly cared for and move-in ready, this is your opportunity to own a little piece of paradise on sought-after Chandos Lake. (id:60365)
Main - 71 Morgan Road
Hamilton, Ontario
Location! Location! Location! The stunning home nestled in a quiet, kids-friendly neighbourhood. The Main unit Offers a large Living Room and Sep Dining Room And Eat-In Kitchen. 3 spacious Bedrooms And 1 Bath room. Close to schools, parks and HWY. (id:60365)
2070 Winsome Terrace
Ottawa, Ontario
LOCATION! STYLE! COMFORT! Welcome to this stunning 2022-built 2-storey townhome, ideally located in the sought-after Jardin Crossing community. Step inside to a spacious foyer with a bright front closet and enjoy9-foot ceilings throughout the main floor, creating a truly upscale feel. The main level features a powder room with bonus storage, direct access to the single-car garage perfect for winter mornings plus a modern kitchen with ample cabinetry, quartz countertops, and hardwood flooring. The open-concept living and dining area flows seamlessly to sliding doors leading to a private backyard with a patio and no rear neighbors just open greenspace! Upstairs, the primary suite boasts a walk-in closet and a private ensuite. Two additional spacious bedrooms, a full bathroom, and a convenient laundry room with washer and dryer complete this floor. The finished basement offers endless possibilities whether as a home theater, kids play area, or an additional room. There is an additional Rough in for 3 piece bathroom for your future bathroom design. Located steps from Maple Ridge Elementary School and Cardinal Creek Community Park, with quick highway access, future LRT, shopping, parks, and public transit nearby. Just a 20-minute drive to downtown Ottawa - this home truly has it all! (id:60365)
9 James Street
Norfolk, Ontario
Prime development opportunity located in the heart of Simcoe, Norfolk County. 9 James Street is a cleared, shovel-ready 1.399 -acre parcel with designs for a 5-storey, 40-unit mid-rise apartment building.This site has been in the works for a proposed development. A Site Plan Agreement (SPA) is not yet approved, environmental studies including Phase I, II and, III are complete, and a Record of Site Condition (RSC) has been filed and acknowledged by the Ministry. Zoned R2 with site-specific approval, the property allows for high-density residential use. The current design includes 74 surface parking spaces and unit mix options that support rental strategies. The Norfolk County market continues to see strong rental demand with vacancy rates under 2.5 percent, making this a compelling opportunity for purpose-built rental or CMHC co-financed housing. This is one of the few mid-rise development sites available in Norfolk County. Perfect for Developers, investors, and affordable housing proponents. (id:60365)
3 Brookhaven Court
Guelph, Ontario
Beautiful family home tucked away on a quiet cul-de-sac with mature trees in sought-after Hanlon Creek. This 3+1 bedroom, 4 bath home has been lovingly updated and is filled with natural light throughout. The main floor features a cathedral ceiling entryway and living room, gleaming hardwood floors, and a bright, open-concept layout perfect for everyday living. Upstairs you'll find a spacious primary suite complete with ensuite bath, walk-in closet, and dressing room, along with two additional bedrooms overlooking the lush backyard. The fully finished basement offers a private bedroom, 3-piece bath, and versatile living space ideal for guests, teens, or entertaining. Step outside to a serene, private yard with a large deck and gas BBQ hookup. Major updates include a new steel roof with 50-year warranty (2021), new furnace and cooling system (2023), new broadloom carpet (2025), and new windows (2023). Double-car garage with plenty of storage. Located steps from scenic trails, parks, schools, shopping, and all amenities, this home offers the perfect blend of comfort, convenience, and community living. (id:60365)
29 Jessica Lane
Guelph/eramosa, Ontario
Tucked away from the noise of the outside world, this property unfolds like a hidden oasis in an executive subdivision, steps from Guelph Lake Conservation Area. Welcome to your dream home this stunning 3-bedroom, 4-bathroom executive-style residence offers the perfect blend of luxury, comfort, and natural beauty. Nestled on a sprawling acre lot and backing directly onto the Speed River and Royal Recreation Trail, this property offers a rare, serene country-like setting just minutes from modern amenities. From the moment you arrive, you'll be captivated by the peace and privacy this home affords. Soaring ceilings and oversized windows flood the main floor with natural light, highlighting the thoughtful design and beautiful tile and hardwood flooring throughout. The spacious living room is perfect for entertaining or relaxing, while the formal dining room and stylish eat-in kitchen with granite countertops and stainless-steel appliances offer both form and function. Step through sliding glass doors onto a gorgeous 3-tier deck, complete with two gazebos, overlooking a lush, tree-lined backyard with direct access to the Speed River, a true outdoor retreat in your own backyard. Head upstairs to find three spacious bedrooms, including a primary suite with walk-in closet and private ensuite, as well as a luxurious 4-piece main bathroom with double sinks and a stand-up glass shower. The fully finished basement (over 1,000 sq ft) featuring engineered hardwood flooring, a massive recreation room, 3-piece bathroom, bedroom and a flexible bonus room perfect for a home gym, office, hobby room, or playroom. Enjoy the spacious double car garage and plenty of parking space outside for all the toys. (id:60365)
17 William Rex Crescent
Erin, Ontario
Welcome to 17 William Rex Crescent where you will experience Pride of Ownership at its best. This five bedroom, two renovated bathroom family home is tucked away in one of Erins established neighbourhoods surrounded by mature trees and sits on an impressive 104ft x 141ft lot. Drive up to the 6 car driveway to be greeted by a landscaped front yard with an inground sprinkler system. Step in to this updated 4-level sidesplit with mahogany floors which extends throughout the main, upper and lower level. Enjoy the main floor with plenty of natural light and a modern kitchen with stainless steel appliances and quartz countertops. Step out to the backyard oasis and enjoy your morning coffee on the multi-level stone patio and let the kids run free in the oversized yard. Spend some time in the cozy lower-level family room and enjoy watching tv over a gas fireplace. Step out through the second walkout and soak yourself in the privacy of a 7 seater hottub. Just move in and enjoy! (id:60365)
55 Riverbend Crescent
Haldimand, Ontario
Discover effortless lakeside living on Lake Erie! Nestled beside Selkirk Provincial Park, this bright 3-bedroom, 2-bath home showcases an open-concept design with large windows, a spacious kitchen with island & pullouts, and a living room that flows to a covered deck - ideal for relaxing or entertaining with a view. The primary suite offers a walk-in closet & ensuite, plus inside entry from the garage for convenience. Enjoy the perks of this welcoming community with boat docks, a pool, and no shovelling snow - maintenance-free grounds all year long. With financing available, this is your chance to embrace the best of lakeside life with ease! (id:60365)
982 Smith Street
Quinte West, Ontario
Attention Investors & Renovators! Opportunity Knocks At 982 Smith St In Quinte West. Located In The Quaint Community Of Smithfield, Ideally Situated Between Brighton And Trenton, This Spacious 4-Bedroom Home Is Ready For A Full Transformation. With Solid Bones And Plenty Of Character, Its The Perfect Canvas For Your Next Project. The Main Floor Offers An Oversized Living Room, Sunroom, Separate Dining Area, And Kitchen. Upstairs Youll Find Four Bedrooms, A Full Bath, And A Walk-Out To The Balcony. A Separate Garage With A Full Second Level Provides Excellent Potential For Storage, A Bunkie, Or A Creative Hangout Space. Set On Over Half An Acre Surrounded By Mature Trees, The Property Extends Up The Hill And Offers A Beautiful Vantage Point To Take In The Surrounding Countryside. With The Right Vision, This Property Has The Potential To Become A Stunning Family Home Or Income-Generating Investment. Enjoy Small-Town Living With An Elementary School Within Walking Distance, While Still Being Just Minutes From All Major Amenities. Bring Your Tools, Ideas, And Creativity This One Is A True Diamond In The Rough! (id:60365)
49 Scots Pine Trail
Kitchener, Ontario
**LEGAL DUPLEX** Welcome to 49 Scots Pine Trail, Kitchener an exceptional residence in the prestigious Huron Park community! This impressive 6-bedroom, 5-bathroom detached home offers over 4480 sq ft of luxurious living space, including approximately 1,180 sq ft of fully finished legal basement, perfect for large families, multigenerational households, or savvy investors seeking strong income potential. ** Highlights Include: Soaring 9-foot ceilings on both main and second floors, creating an expansive, airy ambiance. Fully Legal 2-bedroom Basement Apartment, ideal for generating additional income. Separate Basement Office, excellent for remote work or easily convertible into a third living unit. Private Backyard Oasis with no rear neighbors, featuring durable, low-maintenance concrete landscaping for effortless outdoor entertaining. Exposed Concrete 3-Car Driveway, blending style and practicality seamlessly. Gourmet Kitchen with an elegant, show-stopping 10- ft island, modern finishes, and sleek pot lights throughout. Extended Appliance Warranty providing worry-free ownership through 2026. Advanced Smart Camera Security System, offering enhanced safety and peace of mind. ** Prime Location: Conveniently situated minutes away from highly rated schools, Huron Natural Area, Fairview Park Mall, Sunrise Shopping Centre, and easy access to major highways 401, 7, and 8. This home isnt just a residenceits a lifestyle upgrade and a robust investment opportunity in one of Kitcheners most desirable neighborhoods. ** This is a linked property.** (id:60365)
C3 - 24 Morrison Road
Kitchener, Ontario
Step into this beautifully updated 3-bedroom, 2 full bathroom condo townhouse, offering stylish contemporary finishes and a bright, functional layout. The spacious kitchen features stainless steel appliances, a breakfast island, and direct access to a generous private deck-perfect for outdoor dining and entertaining. Enjoy ample storage with large closets throughout, plus a bonus walk-in closet for added convenience. This move-in ready home includes 1 designated parking space and is situated in a meticulously maintained, highly sought-after community. Located just steps from top-rated schools, scenic parks, trails, the Grand River, and Chicopee Park, this family-friendly neighborhood also boasts a private children's park. You're only minutes from Fairview Mall, major retailers, restaurants, and the hospital. Perfect for growing families or savvy investors, this home blends comfort, style, and unbeatable convenience. Don't miss this incredible opportunity! (id:60365)
1603 - 1360 Rathburn Road E
Mississauga, Ontario
Spacious 1,115 sq. ft. corner unit in a well-managed luxury building, offering comfort, convenience, and excellent value. This bright suite features a functional layout filled with natural light, including a generous living and dining area and a versatile solarium perfect as a home office, reading nook, or breakfast space. The unit offers two well-sized bedrooms and two full bathrooms, making it ideal for a variety of lifestyles. Large windows throughout provide expansive views and an airy feel. Located in a prime Mississauga location, you're just steps to transit and short drive to Pearson Airport. Close to shopping, parks, and major highways, this is a fantastic opportunity to live in a convenient and connected neighbourhood. (id:60365)

