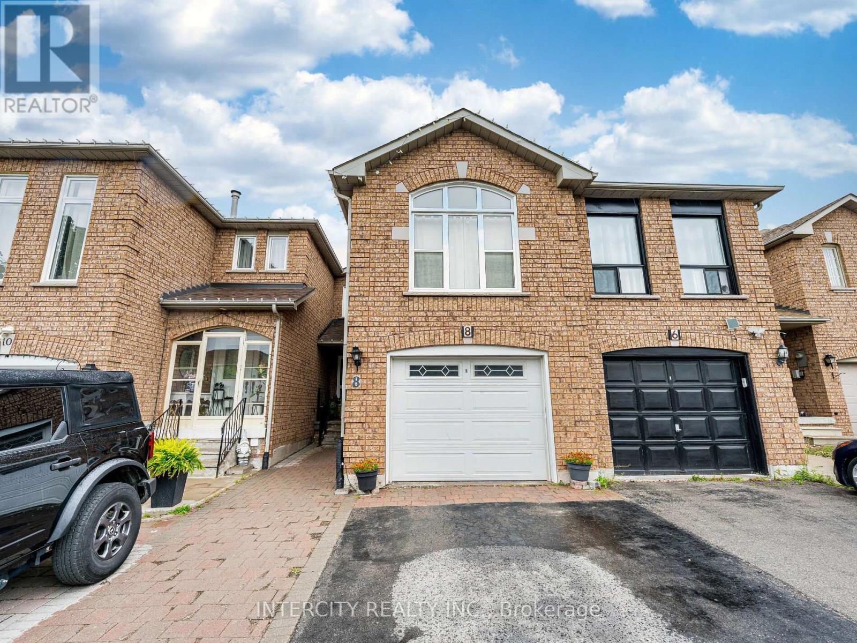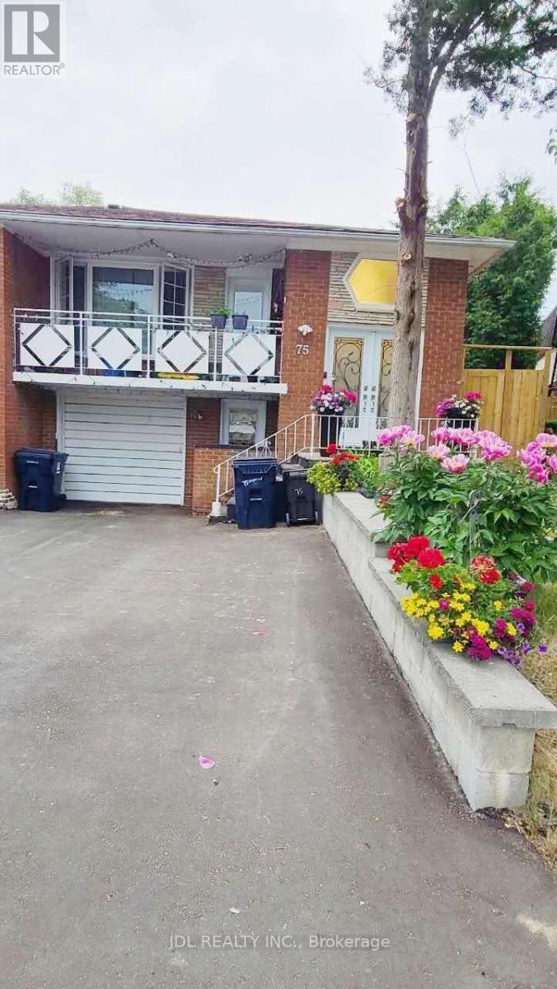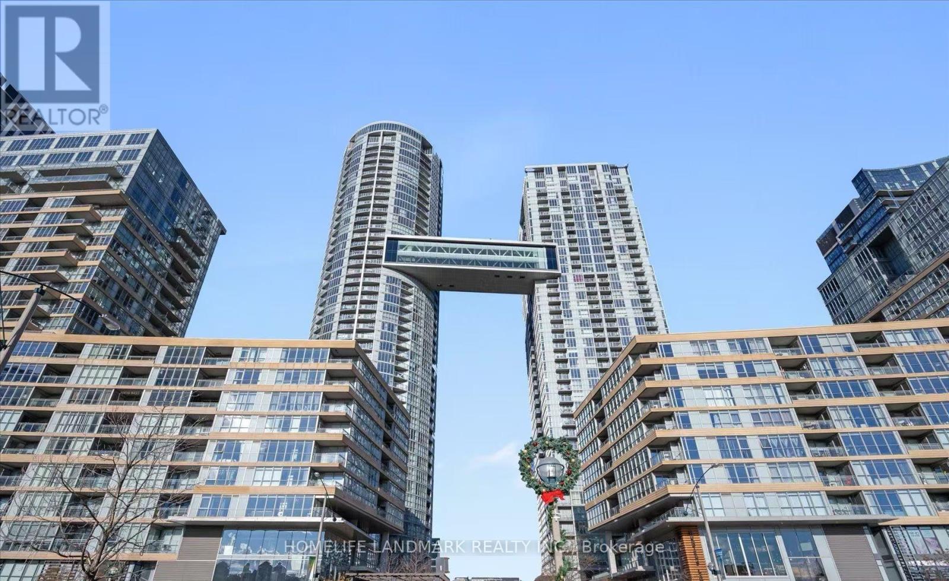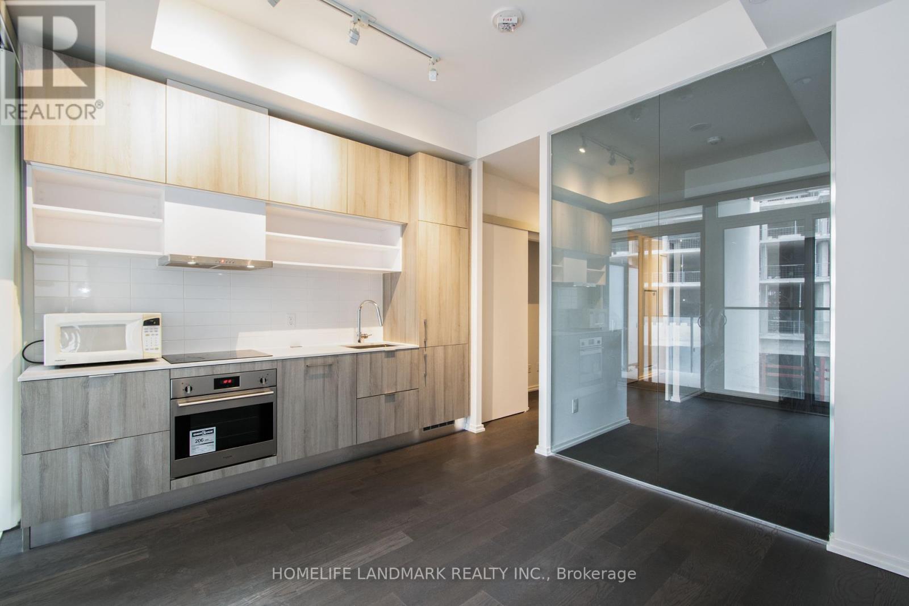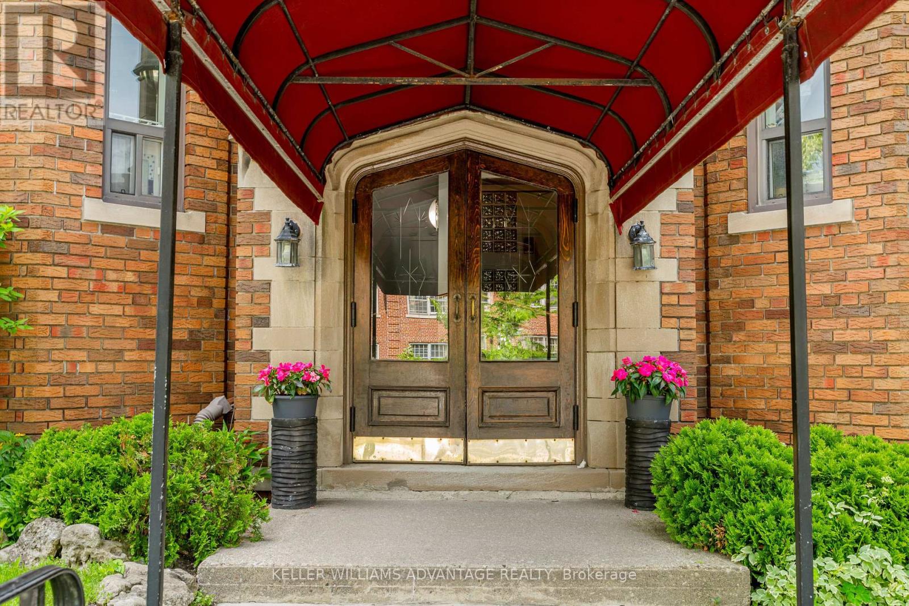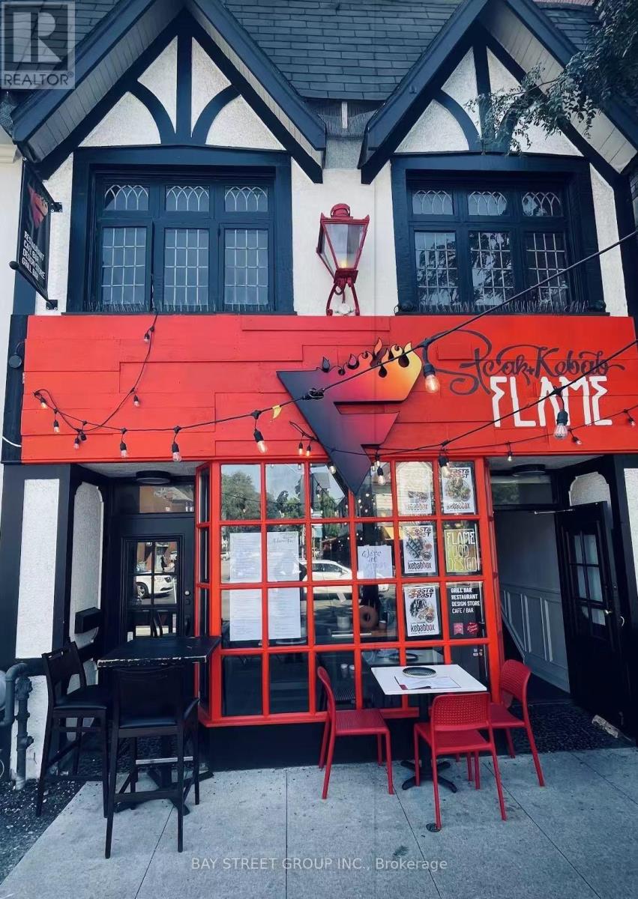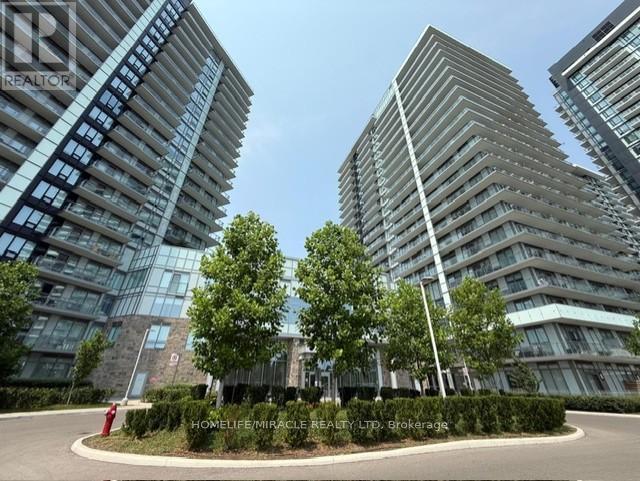315 Crawford Street
Orillia, Ontario
Prepare to be charmed by this beautifully updated 3-bedroom, 2-bathroom bungalow, ideally located just minutes from Tudhope Beach and with quick access to Hwy 12-perfect for families, downsizers, or commuters seeking a move-in ready home with timeless appeal. Overflowing with pride of ownership, this sun-filled home offers a warm and welcoming living room featuring original hardwood floors, elegant built-in cabinetry, and a stunning new gas fireplace insertcreating the perfect space to relax or entertain. The refreshed eat-in kitchen is both stylish and functional with a large new window, tile backsplash, and sleek stainless steel appliances including a new fridge and dishwasher. The spacious primary bedroom comfortably fits a king-sized bed and offers the convenience of his and hers closets. Downstairs, the fully finished basement adds exceptional versatility with a cozy family room anchored by a second gas fireplace with rich stone surround and crown moulding, a spa-like bathroom with large glass shower, a flexible workout area, a laundry room with included wardrobes, and a private entrance from the garage making it ideal for a future in-law suite. The convenient oversized single-car garage offers a workbench, built-in shelving, electric garage door opener, and interior access to both levels of the home, plus additional exterior doors to the front and rear yards. Outside, enjoy your private backyard retreat featuring a fully fenced yard, mature gardens, stone patio, 10x12 garden shed, and included gazebo. Notable updates include all new windows and 2 exterior doors (2023), attic insulation to R60 (2023), new soffits, fascia, and eavestroughs (2023), interior foundation waterproofing system with lifetime warranty (2018), owned hot water tank (2021), and a resurfaced flat roof (over garage) scheduled for September 2025 at the sellers expense. This home truly has it all-location, charm, and peace of mind. (id:60365)
8 Wedgewood Place
Vaughan, Ontario
Welcome to this 3-bedroom home located at 8 Wedgewood Place in the heart of Vaughan, Ontario. This property offers a perfect blend of comfort and convenience, ideal for families or anyone looking to enjoy the best what vaughan has to offer. The home features three generous bedrooms, mid level family room is converted into a bedroom as well, providing ample space for relaxation and privacy. The living area are bright and welcoming, creating a perfect atmosphere for entertaining guests or spending quality time with loved ones. Situated in a highly sought-after neighbourhood, this home is surrounded by a wealth of amenities. You'll find yourself just moments away from top-rated schools, ensuring a seamless and convenient school run. Shopping enthusiasts will delight in the proximity to various malls, offering a wide range of retail and dining options. For those who enjoy an active lifestyle, a local recreation center is just a short distance away, providing access to pools, fitness facilities, and various sports fields. The property's prime location in Vaughan offers easy access to major roads and public transit, making your daily commute a breeze. Enjoy the tranquility of a quite residential street while still being connected to everything you need. (id:60365)
Full House With Basement - 31 West Park Avenue
Bradford West Gwillimbury, Ontario
Gorgeous Family Home In Bradford over 2050 Sqft 3 Bedrooms + Home Office / Study Room with a larger windows on the 2nd Floor with 2 1/2 Wash Rooms, Larger Open Concept Kitchen, 2 Side Entrance (front & Back of the house), Solid Oak Stairs. 5 Pc Ensuite Large Master Bedroom With Walk-In Closet With Soaker Tub & Separate Shower, Garage Access door to the House, Main Floor Laundry, Walk To High Schools & Elementary Schools. Great Location, Close To All Amenities, Bradford Transit at the corner & Closed to Bradford GO Station, Many Parks around the House, Breakfast W/O To Fenced Yard, Community Center, Library, Easy Access To Hwy 400, Nest Thermostat, New Roof, Lots Of Storage In Basement, Mature Neighbourhood, Double Car Garage, 4+ Driveway Car parking, Gas Fireplace, Central air Conditioner, wood floor on the main floor, This is the Entire House for Lease with the larger unfinished Basement. Premium Corner Lot with lot of parking, NEW Water Softener. (id:60365)
58 Anaconda Avenue
Toronto, Ontario
Charming Semi-Detached in a Prime Scarborough Neighbourhood!This lovingly maintained 2-storey semi is the perfect place for families to grow, combining modern updates with timeless character in a safe, walkable community. From the moment you enter, you'll feel the warmth of restored hardwood floors, bright living spaces, and thoughtful upgrades throughout. The updated kitchen makes mealtime a joy, while the spacious family room offers the ideal spot for movie nights and gatherings. A convenient 2-piece bath on the main floor makes everyday living easy. Upstairs, three comfortable bedrooms give everyone a cozy retreat and the basement provides a quiet office plus plenty of room for storage. Peace of mind comes with a brand-new shingled roof (2025) and a 1-year-old A/C system, ensuring comfort for years ahead. Outside, your private fenced yard is shaded by a mature mulberry tree, a perfect backdrop for kids to play or summer barbecues. The custom 8x10 ft shed keeps toys, bikes and tools tucked away neatly. Best of all, you're just a 2-minute stroll to a quiet cul-de-sac park with bike paths and a nearby elementary school, making mornings stress-free. The subway is only a 10 minute walk away, connecting you effortlessly to the city. This is more than a house, it's a family home where memories are waiting to be made. (id:60365)
1223e - 576 Front Street W
Toronto, Ontario
Welcome To The Highly Desired Minto Westside Located In The Heart Of King West! This Large 1 Bedroom Open Concept Condo Features 9 Foot Ceilings And A Very Functional & Livable Layout. Upgraded Kitchen W/ Island & Lots Of Cabinet Space. Large Balcony With A View! Prime Downtown Location In The Heart Of King West. Farm Boy Located Downstairs In The Same Building! Incredible Location Walking Distance To Restaurants, Entertainment, Shopping, Grocery Stores, Parks, Union Stn, Financial District, & The Waterfront At Your Door Step! Amenities Include A State Of The Art Gym, Rooftop Pool/Bar, Bbq Area, Guest Suites, Landscaped Courtyards, 24-Hour Concierge, Large Party Room And Much More! Welcome Home! (id:60365)
75 Mintwood Drive
Toronto, Ontario
Brand new floor, New granite kitchen counter /sink , New Granite Bathroom sink. The Freshly Painted House, Above Ground, Two LargeBedroom Apartment. High-Demand Location. Separate Entrance and Own Laundry, Large Kitchen. Nestled On Premium Family Friendly Neighborhood. Walk To Wonderful High Ranked Schools A.Y. Jackson, Zion Heights, Chiropractic Institute. Very Convenient Location, Steps To Parks, Ttc & Go Station, Library, Plaza, Shoppers Drug Mart, Banks &Tim Hortons. One Driveway Parking Spot Included. Utilities Not Included,Part Furnished. (id:60365)
1203 - 21 Iceboat Terrace
Toronto, Ontario
City Place Parade Ii, 1 Br +Den, Bright And Spacious, E Exp, City View, Ttc At Door, Walk To Cn Tower, Easy Access To Financial Dist. Entertainment Dist. 6 Appliances, Executive Grade Amenities Incl Exercise Rm, Indoor Swimming Pool, Guest Rm Etc. 24 Hr Concierge, Soaker Tub In Bath, Etc. (id:60365)
1112 - 5 Soudan Ave. Avenue
Toronto, Ontario
Located in the heart of Toronto's midtown, at Eglinton/Yonge, this residence is close to subways, shopping, restaurants, and a variety of other amenities, all within walking distance. The stylish building design embodies the essence of art, with amenities, fitness facilities, and outdoor balconies, creating a living experience of art, style, and leisure. This one-bedroom unit is cleverly designed to fully utilize over 450 square feet of interior space, making it an ideal home for singles and couples. (id:60365)
2311 - 32 Forest Manor Road
Toronto, Ontario
Welcome to your new home At The Peak Emerald City In The Prime Fairview Mall Community. Modern 1+1 Suite With 2 Bath. 9Ft Ceiling. Large Balcony W/ Unobstructed Beautiful City View. Master Bedroom With En-Suite Washroom, Den Can Be Used As 2nd Bedroom W/ Sliding Door. Open Concept Layout W/Laminate Floor Throughout. Short Walk To Subway Station, Fairview Mall, Supermarket, Library, Restaurant, Banks, Parkway Forest Community Center; Easy Access To Highway 401/404. (id:60365)
18 - 1646 Bathurst Street
Toronto, Ontario
Forest Hill South meets Cedarvale in this charming New York Style walk-up, a perfect opportunity to say goodbye to renting. Enjoy a spacious living room with a faux fireplace and large windows offering serene treetop views. The eat-in kitchen is ideal for casual dining, complemented by a primary bedroom spacious enough for a desk and featuring a double closet. Located centrally between Eglinton and St. Clair, and with a bus stop at your doorstep, transportation options abound. Explore nearby shops and restaurants within walking distance, or unwind with a leisurely stroll through Cedarvale Ravine. (id:60365)
2197 Bloor Street W
Toronto, Ontario
Rare opportunity to secure a fully equipped, two-storey restaurant with basement in one of Torontos most desirable dining districts in Bloor West Village. Located beside High Park and directly across from Runnymede Subway Station, this site offers this location offers unmatched visibility, easy transit access, and convenient public parking nearby. 3,468 sq. ft. total + basement + 2nd floor private walkout patio. Seating Capacity: 100 indoor + 40-seat outdoor patio. Fully equipped kitchen with 2 hoods, 3 walk-in coolers6 washrooms, ideal for high-capacity service. Lease rent : $10,000 Net + $4,620 TMI/month. Tenant pays utilities.Turn-key and ready to operate in one of Torontos high-demand, most sought-after neighbourhoods. (id:60365)
1207 - 4675 Metcalfe Avenue
Mississauga, Ontario
WELCOME TO ERIN SQUARE BY PEMBERTON GROUP! 9" SMOOTH CEILINGS AND FLOOR TO CEILING WINDOWS BRING IN LOTS OF NATURAL LIGHT. OPEN CONCEPT LAYOUT, 2 BEDROOMS + DEN, 2 BATHROOMS, WRAP AROUND BALCONY PROVIDING PANORAMIC VIEWS. MOVE IN READY - FRESHLY PAINTED & PROFESSIONALLY CLEANED. STAINLESS STEEL APPLIANCES. CONVENIENTLY LOCATED -WALK TO ERIN MILLS TOWN CENTRE'S ENDLESS SHOPS & DINING & CREDIT VALLEY HOSPITAL. TOP LOCAL SCHOOLS, UTM, SHERIDAN COLLEGE. COMMUTER'S DELIGHT WITH PUBLIC TRANSIT AND QUICK HWY ACCESS! BUILDING AMENITIES INCLUDE: 24 HR CONCIERGE, GUEST SUITES, GAMES ROOM, CHILDREN'S PLAYGROUND, ROOFTOP OUTDOOR POOL, TERRACE, LOUNGE, BBQ, FITNESS CLUB, PET WASH STATION & MORE! PARKING & LOCKER INCLUDED. MAINTENANCE FEES INCLUDE HEAT, WATER, ROGERS INTERNET, BUILDING INSURANCE & COMMON ELEMENTS. (id:60365)


