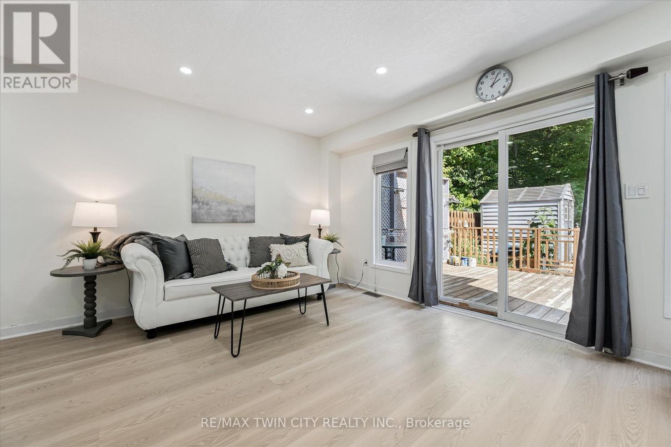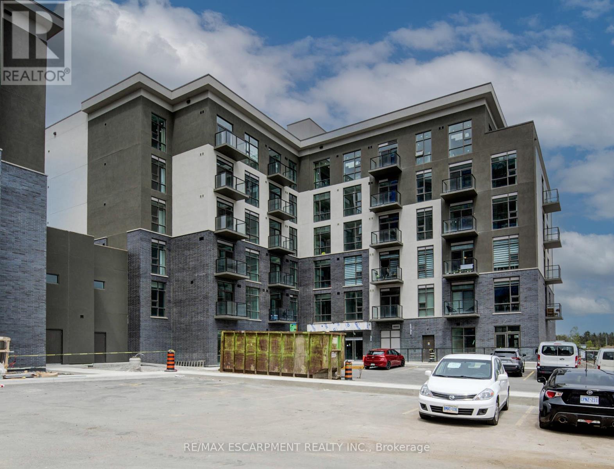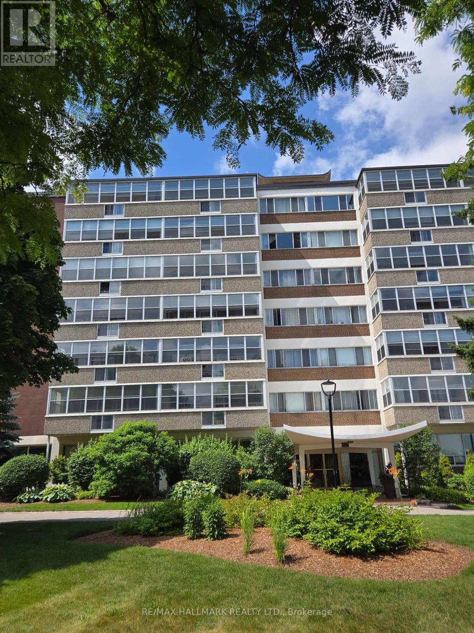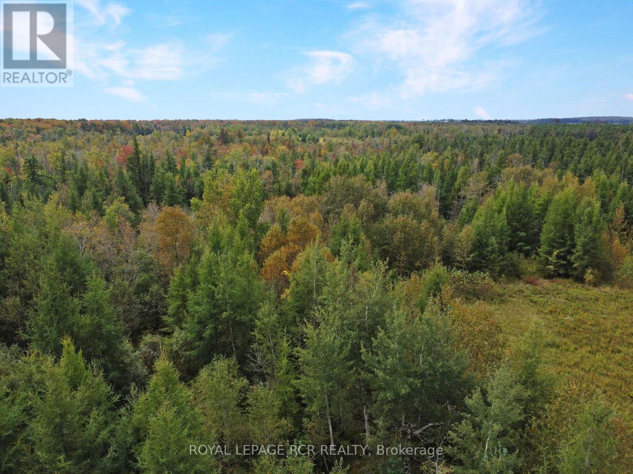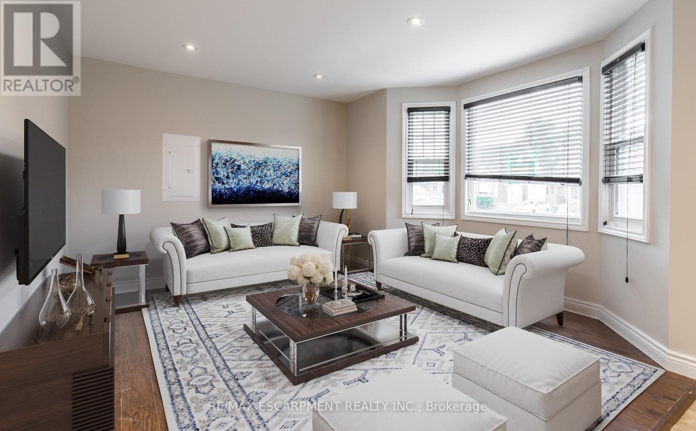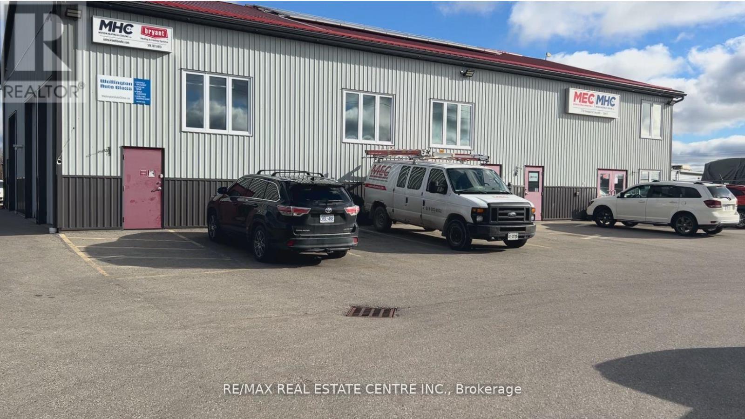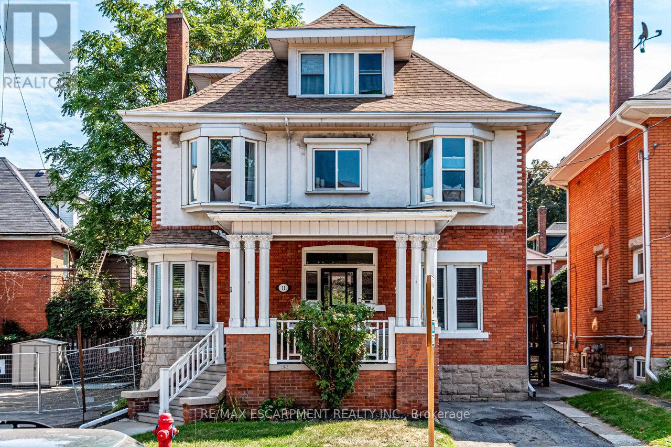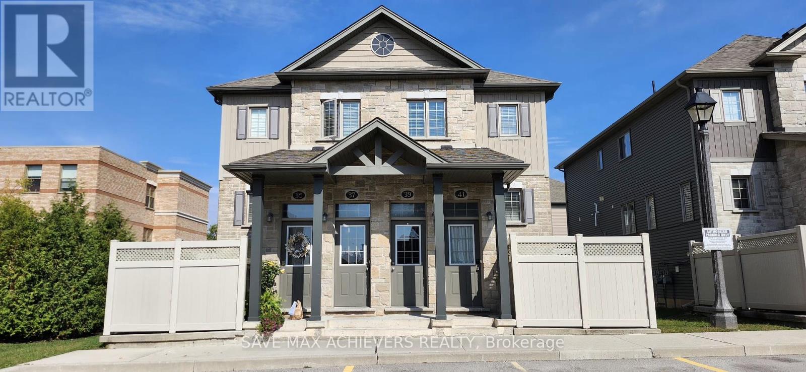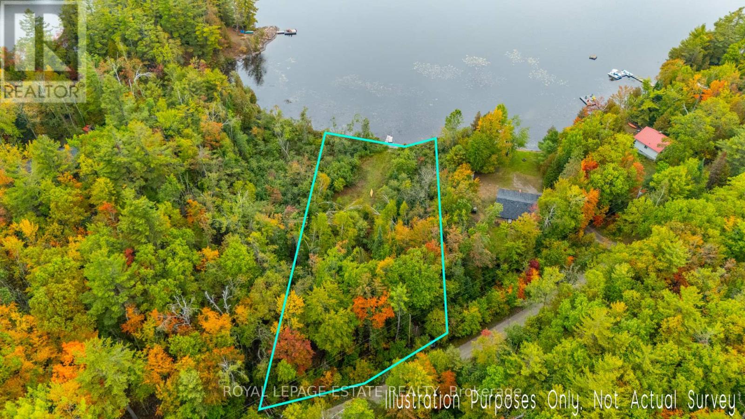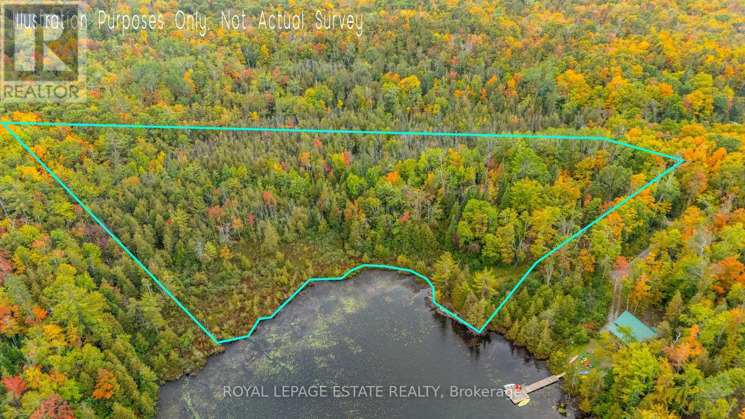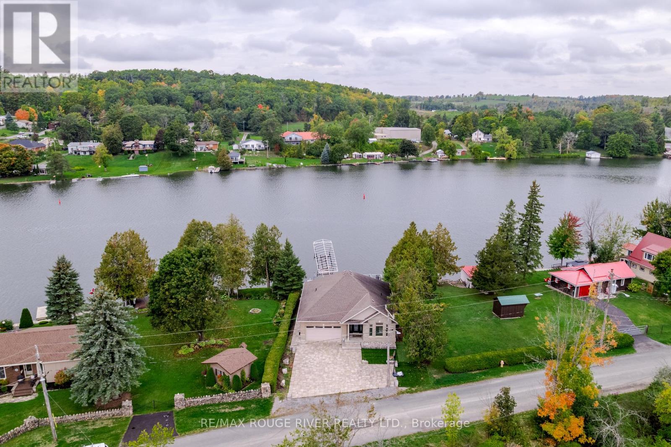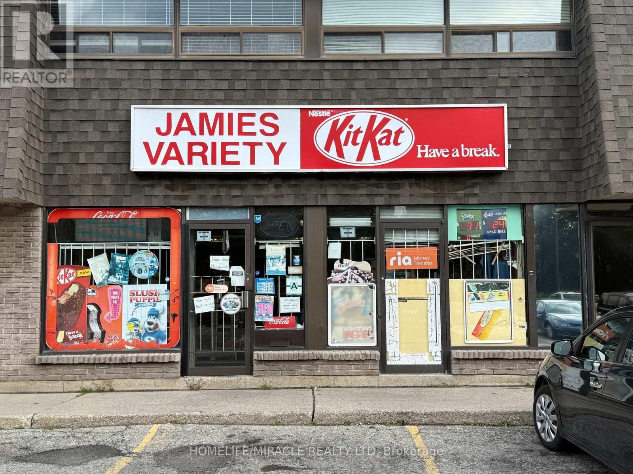E29 - 110 Activa Avenue
Kitchener, Ontario
This beautifully upgraded 3-bedroom, 2.5-bathroom end-unit town home offers the perfect combination of comfort, style, and location. Backing onto protected woodlands, it provides a peaceful and private setting while being just minutes from schools, trails, shopping at Sunrise Centre, public transit, and major highways. The main floor features a spacious eat-in kitchen with stainless steel appliances, a recently renovated powder room, and a bright, open-concept living room with brand new vinyl flooring and tiles throughout thats flooded with natural light. From the living area, step out to your private backyard oasis, complete with a newer deck, shed, privacy fence, all completed in 2020an ideal space for relaxing or entertaining. Upstairs, you'll find a generous primary suite that comfortably fits a king-sized bedroom set, complete with a walk-in closet and a 3-piece ensuite bathroom. Two additional bedrooms, both with California shutters, and a second full bathroom complete the upper level. Plush carpeting throughout the upstairs was replaced in 2019, adding to the home's fresh and modern feel. The unfinished basement includes a rough-in for a fourth bathroom and offers endless potential for future living space or storage. Additional updates and features include ample storage space in the garage, a second parking spot, NEST cameras (Ring Doorbell), pot lights throughout the main floor (2021) updated LED lighting (2021), and EV charger (2023). This home truly is move-in ready and offers everything you need in a convenient and family-friendly neighbourhood. Don't miss your opportunity! (id:60365)
435 - 10 Mallard Trail E
Hamilton, Ontario
Embrace modern urban living in the heart of a highly coveted Waterdown community with this exquisite condo. The epitome of contemporary elegance and convenience, this one-bedroom plus den unit presents a rare opportunity for upscale living in a sought-after location. Step inside to discover a world of luxury and sophistication, where sleek design meets functional living spaces. The open-concept layout is highlighted by high ceilings and expansive windows that flood the interior with natural light, creating an inviting atmosphere that is both stylish and welcoming. The gourmet kitchen is a chef's delight, boasting high-end stainless steel appliances, quartz countertops, and ample cabinet space for all your culinary needs. Whether you're hosting a dinner party or enjoying a quiet meal at home, this kitchen is sure to impress even the most discerning tastes/ Adjacent to the kitchen, the spacious living area offers the perfect setting for relaxation and entertainment, with plenty of room to unwind after a long day. The den provides additional space for a home office, guest room, or hobby area, offering versatility to suit your lifestyle. Retreat to the tranquil bedroom, where designer finishes create a serene sanctuary for rest and relaxation. The upscale bathroom features modern fixtures and finishes, including a luxurious shower and sleek vanity, providing a spa-like experience right at home. As a resident of the Trend condo, you'll enjoy access to an array of amenities designed to enhance your lifestyle. Host gatherings in the stylish party room, stay active and fit in the state-of-the-art weight room, or simply relax and unwind in the beautifully landscaped outdoor spaces. Located in the heart of Waterdown, this condo offers unparalleled convenience with easy access to shopping, dining, parks, and more. With a lease price of $2,350 per month, this is your opportunity to experience luxury living at its finest. Don't miss out! (id:60365)
603 - 45 Westmount Road N
Waterloo, Ontario
Reowned Westmount Condominium 1060FT2 2 bedroom with upgrades. Include spacious Kitchen with modern appliance, dishwasher and built in microwave, Separate Dining, Large Living. Enjoy the South West view from the enclosed Balcony Sunroom. Very large master bedroom and refurbished main bath. Insuite Laundry.Great location across from Westmount Mall/Shopping and close to Uptown Waterloo. (id:60365)
1125xx Grey Road 14 Road
Southgate, Ontario
This 10-acre lot offers 337 feet of frontage on Grey Rd 14 (paved), providing a scenic setting to build your own custom home or weekend getaway. Enjoy your own recreational trails for hiking, four-wheeling, hunting, or snowmobiling. A portion of the property is regulated by the Saugeen Valley Conservation Authority, with an acceptable building envelope located on the northeast corner. Partially fenced. Boundary stakes in place. Hydro is conveniently available at the road. (id:60365)
1 - 129 East 22nd Street
Hamilton, Ontario
Welcome to 129 East 22nd Street! This charming home is located in a quiet, prime neighbourhood with close proximity to transit, restaurants, grocery stores, fitness center's, and more. Inside, you'll find two generous bedrooms with ample closet space and a modern kitchen featuring stone countertops, soft-close cabinetry, and stainless steel appliances - including a fridge, flat-top self-cleaning stove, and super-quiet, high-efficiency dishwasher. Heat and water are included, hydro is separately metered and paid by the tenant, parking is included. Don't miss out on this fantastic rental opportunity! (id:60365)
B - 770 Glengarry Crescent
Centre Wellington, Ontario
Take your business to the next level with this outstanding industrial unit, perfectly positioned in the vibrant heart of Fergus. Zoned M2 for diverse industrial and commercial applications, this space offers the ultimate flexibility for a range of business operations, including office, manufacturing, or storage uses. The interior is thoughtfully designed to support professional productivity, featuring a sleek meeting room, a private office, and a well-equipped bathroom, all tailored to meet your operational and office needs. Whether you're looking to establish an office headquarters or a hybrid industrial setup, this space adapts seamlessly to your requirements. Additionally, two dedicated parking spaces ensure hassle-free access, while the potential for outdoor storage provides extra convenience for equipment or materials. Extra outdoor storage space available, further enhancing your business's operational capacity and flexibility. Don't miss this exceptional opportunity to position your business for growth in a dynamic and rapidly expanding community. (id:60365)
2 - 11 Eastbourne Avenue
Hamilton, Ontario
Urban Oasis Found Newly & professionally renovated 2+1 bedroom apartment, 812 sqft, an urban oasis redefined for just $2450 including all utilities and parking. Forget cramped living and cookie-cutter design. This space whispers of affordable luxury, starting with the heart of the home, a custom kitchen that will ignite your culinary passion. Extended cabinets offer a surprising amount of storage, banishing clutter and creating a visually appealing space. Gleaming quartz countertops provide the perfect canvas for culinary creations, while brand-new stainless steel appliances stand ready to assist in your gastronomic adventures. The indulgence continues in the stunning 3-piece bathroom, transformed into a spa-like retreat. Imagine stepping onto imported Italian marble floors, their cool smoothness a welcome respite from the city's heat. A walk-in shower, elegantly framed by luxurious quartz, promises are vitalizing experience to start or end your day. Beyond the aesthetics, practicality reigns supreme. In-suite laundry liberates you from the tyranny of laundromats, while beautifully refinished hardwood floors and hand-scraped engineered floors add warmth and character underfoot. New baseboards and a fresh paint create a crisp, modern ambiance that invites relaxation. And for those moments of quiet contemplation, two charming window seats nestled within three-panel bay windows offer the perfect perch to watch the world go by. This apartment resides within a mature, adult, non-smoking, and quiet building, fostering an environment of peace and respect, a tranquil escape from the city's cacophony. We're seeking responsible tenants who value this serenity and contribute to the community's peaceful atmosphere. A full application, recent credit report, and proof of income and employment will help us ensure a harmonious living environment for all. Are you ready to elevate your living experience and discover affordable luxury? Don't let this exceptional opportunity slip away. (id:60365)
39 - 3200 Singleton Avenue
London South, Ontario
Welcome to 3200 Singleton,unit 39 - perfect blend of style, space, and smart living. This newly renovated carpet free and well maintained 3 bedroom, 1.5 bathroom condo offers a perfect blend of comfort,convenience and a low maintenance lifestyle. As you enter the front door you are welcomed into a large open kitchen/dining area- perfect for entertaining. This level offers a spacious airy living room, complete with French doors, opens onto your own balcony/deck.A convenient powder room and laundry room is also on the main floor. Upstairs you will find 3 spacious bedrooms with lot of natural light and a 3pc bathroom. The condo has generous closets and extra storage space - including outdoor storage under the deck area. This condo is affordably priced for investors or first time home buyers. Your condo comes with 1 parking spot conveniently right outside your front door and visitors have multiple options for parking nearby. Don't miss the opportunity to make this charming condo your new home or your next investment property.Just minutes drive to highway 401/402 and close to all amenities and conveniently located just steps away from bus routes. (id:60365)
Lot 18 Crego Lake Road
Kawartha Lakes, Ontario
Just 2 hours from Toronto and 10 minutes from the friendly town of Kinmount, this property offers a rare chance to secure over 100' of direct waterfront on the shores of scenic Crego Lake. Kinmount is known for the famous Kinmount Fair and provides all of the essentials, including a grocery store, LCBO, a movie theatre, a farmers market and more. Crego Lake is a quiet, motor-restricted lake (10hp limit) that ensures a peaceful environment for swimming, paddling, and fishing. The lake community also enjoys shared ownership of over 600 acres of forested land, offering hiking trails, wildlife, and endless opportunities to connect with nature. This 1 acre lot combines the privacy and tranquility of a natural setting with the convenience of nearby town amenities. Evenings here are made for campfires by the lake and stargazing under clear skies a wonderful opportunity for those who appreciate the outdoors and the sense of community that Crego Lake has to offer. (id:60365)
Block B Crego Lake Road
Kawartha Lakes, Ontario
Just 2 hours from downtown Toronto and 5 minutes from the friendly town of Kinmount, this property offers a rare chance to secure over 370' of direct waterfront on the shores of scenic Crego Lake. Kinmount is known for the famous Kinmount Fair and provides all of the essentials, including a grocery store, LCBO, a movie theatre, a farmers market and more. Crego Lake is a quiet, motor-restricted lake (10hp limit) that ensures a peaceful environment for swimming, paddling, and fishing. The lake community also enjoys shared ownership of over 600 acres of forested land, offering hiking trails, wildlife, and endless opportunities to connect with nature. This 2.5 acre lot combines the privacy and tranquility of a natural setting with the convenience of nearby town amenities. Evenings here are made for campfires by the lake and stargazing under clear skies a wonderful option for those who appreciate the outdoors and the sense of community that Crego Lake has to offer. (id:60365)
145 Homewood Avenue
Trent Hills, Ontario
Waterfront living on municipal services - best of both worlds! Beautifully maintained & upgraded 2008 Brick/Stone bungalow on the Trent River, enjoy miles & miles of lock free boating on the Trent Severn Waterway between Hastings & Peterborough and some of the most sought after fishing areas on the TSW! This thoughtfully designed property is super low maintenance allowing you more time to enjoy boating/swimming/fishing/water sports & the many amenities nearby - hop on the Trans Canada Trail or head over to Hastings Field House around the corner for a workout, tennis +++. Extra large deck overlooking the water features a built in firepit table, built in motorized awning, built in BBQ, as well as a large SwimSpa - perfect for swimming in the summer or relaxing use as a hot tub in the winter. Enjoy the sunsets or watch the game on your outdoor TV as well! Aluminum dock, armour stone at the shoreline, stone patio, trex deck surface, and stunning roadside landscaping as well with beautiful pavers, armour stone & artificial grass, exterior soffit lighting all the way around the home - no detail overlooked! Inside you'll find a spacious foyer, large kitchen with island, formal dining area, great room with vaulted ceiling with potlights - all designed to maximize water views. Spacious primary bedroom with ensuite & walk-in closet as well as a large second bedroom, 2 full baths, the convenient laundry/mud room goes through to the garage where you'll even find an EV Charger already installed! Clean insulated concrete crawl space for extra storage/utility. Forced air natural gas furnace, central air, central vac. Gorgeous home & property offering a relaxing lifestyle with all amenities right there and super easy Hwy access! (id:60365)
117 - 241 Dunsdon Street
Brantford, Ontario
Jamie's Variety in Brantford, ON is For Sale. Located at the busy intersection of For Season Dr/ Dunsdon St. Very Busy, and Popular Neighborhood Convenience Store. Surrounded by Fully Residential Neighborhood, schools, and more. Excellent Business with Good Sales, Long Lease, and more. Convenience Store Weekly Sales: Approx $9,000 to $10,000, OTHER Sales Portion: Approx. 70%, Tobacco Sales Portion: Approx. 30%, Lotto Commission: Approx.$1800 to $2000/m, ATM Revenue: $350/m & Bitcoin Revenue : $300/m, Rent incl TMI $HST : 3265/m. Potential to open Vape Store, already have License & Separate Door. (id:60365)

