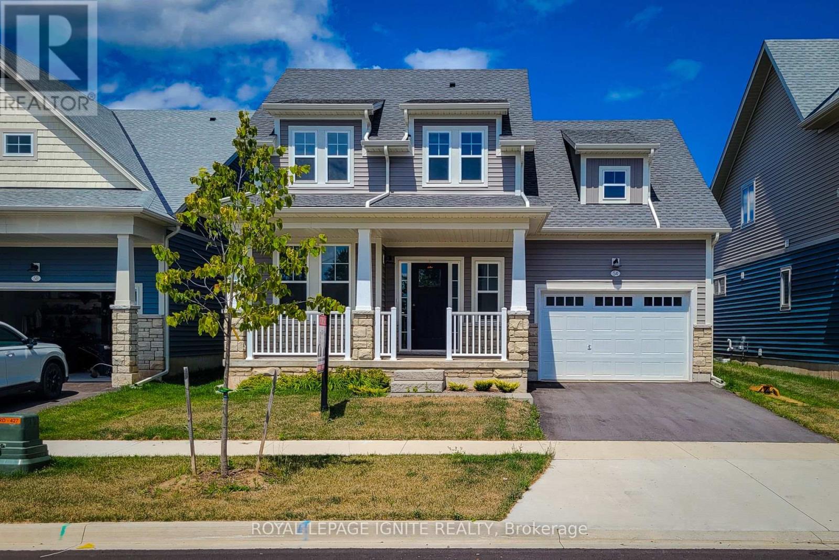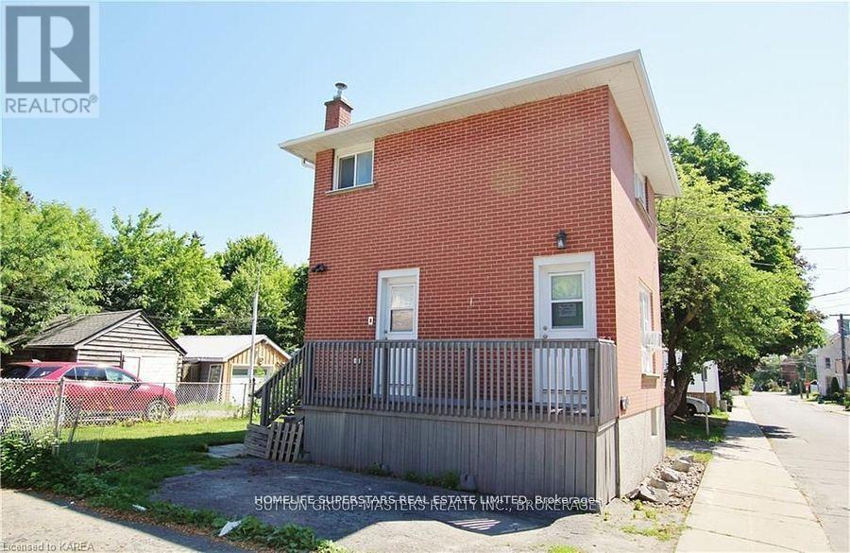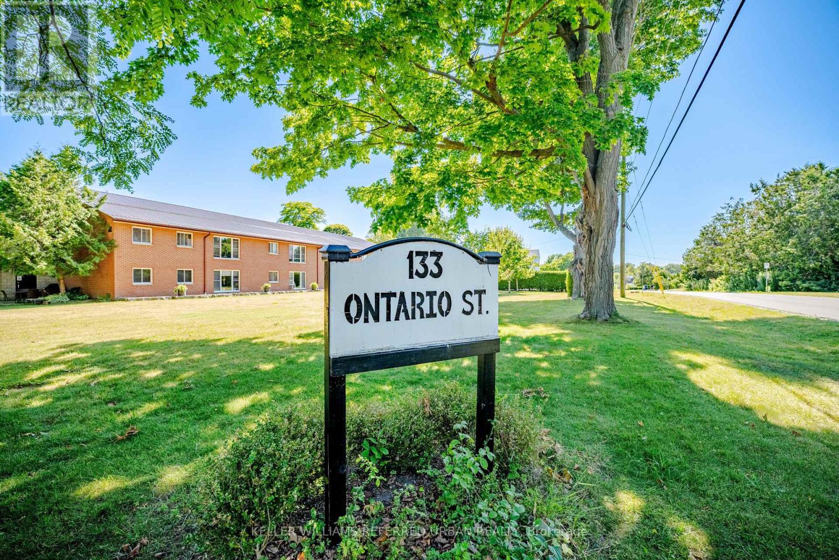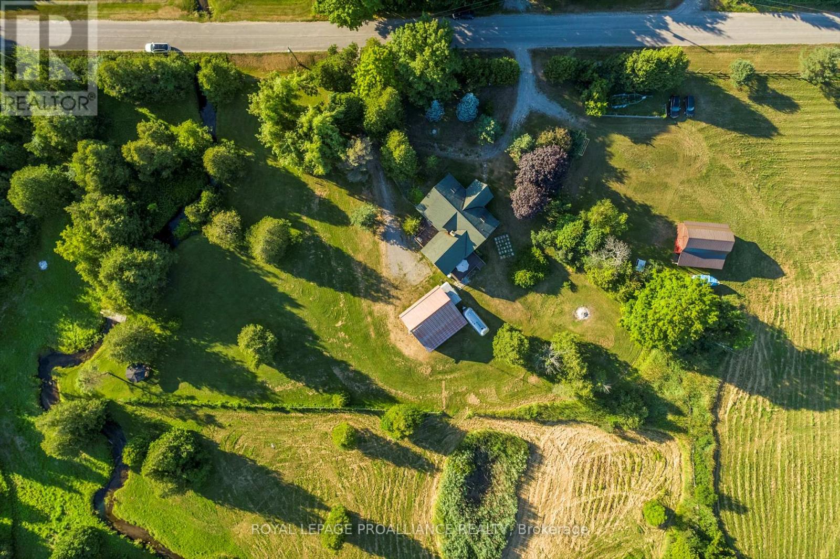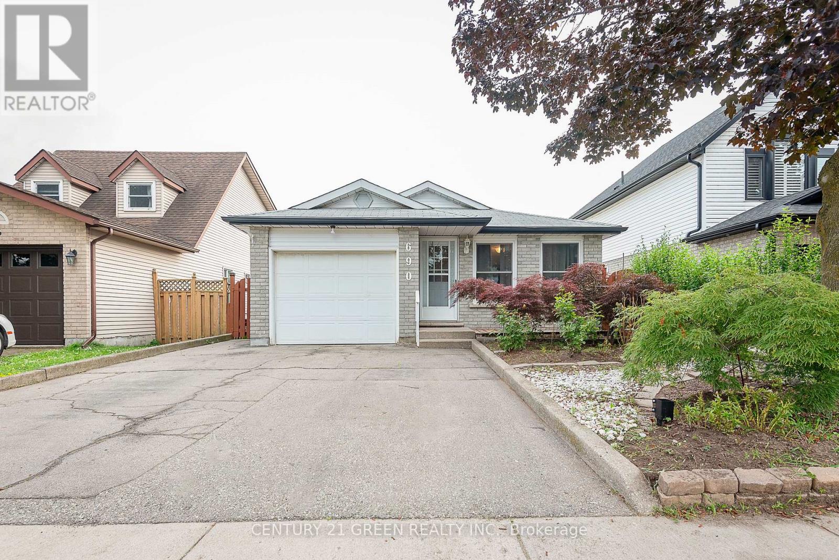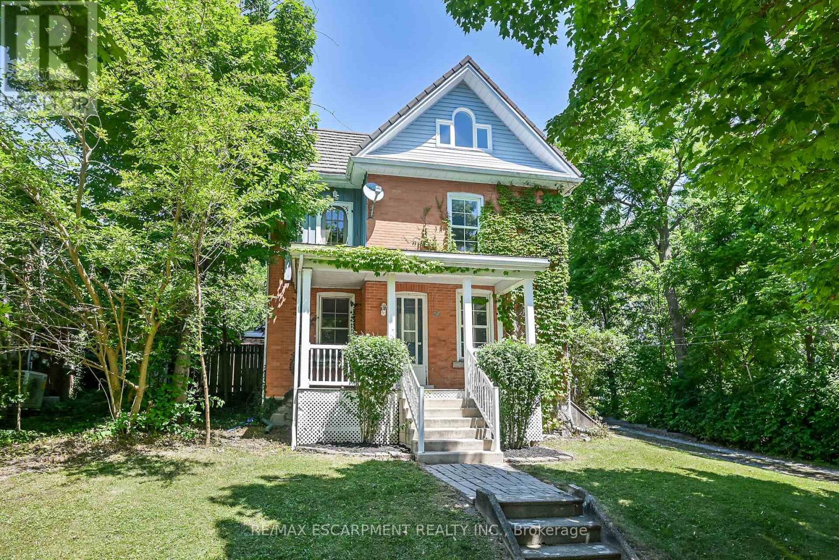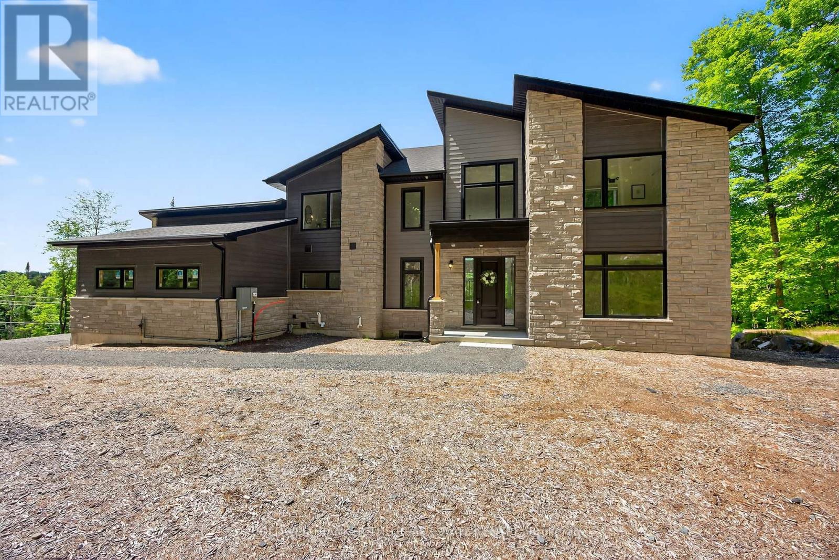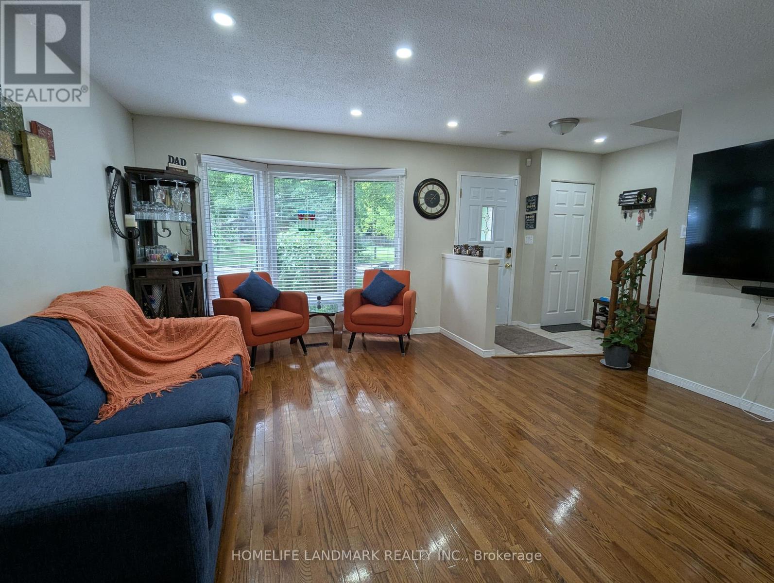54 Beach Walk Crescent
Fort Erie, Ontario
Discover this stunning bungaloft just minutes from the beach! With 1,900 sq. ft., 3 bedrooms, and 2.5 baths, this bright, open-concept home offers 9 ceilings, large windows, and over $75K in upgrades. The modern kitchen boasts quartz countertops, designer hardware, and a functional island, while the living/dining area features a cozy gas fireplace. The main-floor primary suite includes a walk-in closet and 3-piece ensuite, while the loft offers a third bedroom with ensuite privilege and a versatile open space. Additional highlights: upgraded loft railing, extra-wide garage, luxury vinyl plank flooring, rough-ins for central vac & basement bath, plus pre-wired kitchen valance lighting. Enjoy the best of Crystal Beach living, steps from downtown Ridgeway and the shore. Coastal charm meets modern comfort your perfect retreat awaits! (id:60365)
275 Raglan Road N
Kingston, Ontario
Beautiful 2 bedroom detached house, fully brick, close to Queen's University & downtown, updated roof shingles in August 2021 as per by previous owner, plumbing, wiring & furnace. , 200 amps electrical panel. (id:60365)
207 - 133 Ontario Street
Cobourg, Ontario
Fully Renovated 1 Bedroom, 1 Bathroom Condo in Prime Cobourg Location Right Next to the Beach! This beautifully updated second-floor condo suite is just one block from Cobourgs waterfront, boardwalk, and Beach. Featuring a big and bright 637sf, open-concept layout, the unit includes a renovated custom kitchen with stone countertops, stainless steel appliances, tile backsplash, and soft-close cabinetry. The modern 3-pc bathroom offers a tiled walk-in shower, glass door, and upgraded vanity. The roomy, king sized bedroom offers double closets. Enjoy updated flooring, interior doors, lighting, and trim throughout. Located in a well-maintained building with amenities such as an indoor pool, sauna, shared laundry, and a private outdoor lounge area. Steps to the marina, downtown shops, restaurants, and VIA Rail. Ideal for first-time buyers, downsizers, investors or anyone who wants to live by the lake! Come check it out and fall-in-love! (id:60365)
153 Boeve Lane
Alnwick/haldimand, Ontario
Nestled just minutes from Hwy 401 & the charming village of Grafton, this self sufficient 9-acre property features a custom square log home offering 3,500 sq. ft. of living space across three levels. Great room/gallery with stone fireplace. Lofty master suite retreat with individual dressing rooms, Lower level can function as a self-contained suite with stone fireplace, ideal for a B&B catering to guests visiting the nearby Ste. Anne's Spa. Alternatively perfect for an artist studio. This property is strategically located near the Cobourg Via Rail Train station, providing easy access to Montreal and Toronto. Close to the amenities of Lake Ontario, it offers a complete recreational experience with gardens, mixed forest and fields for hay, accommodating horses, chickens & other farm menagerie. The picturesque Gazebo overlooks babbling creek with full size trout, a unique feature. With ample space for growing your own food and raising animals, this property allows for a self-sufficient lifestyle, making it easy to live off the land. Additional features include a small barn with two horse stalls and a loft for hay storage, a spacious 2.5 car detached garage with a loft suitable for a studio, and a workshop garage with a full overhead door (17 x 18) that is perfect for artists or hobbyists. Enjoy the benefits of outdoor living with a gazebo by the creek, expansive deck space for entertaining, and tranquil spots for relaxation. This property not only provides ample opportunities for recreation but also offers a peaceful, private retreat with close proximity to nature and local attractions. Don't miss the chance to embrace country living at its finest while enjoying the convenience of nearby amenities! (id:60365)
16 - 9 Ailsa Place
London South, Ontario
Move-In Ready Townhouse in Sought-After Ailsa Meadows! Welcome to this well-maintained 3-bedroom, 4-bathroom townhouse in the highly desirable Ailsa Meadows complex. Backing onto a peaceful ravine, this home offers the perfect blend of comfort, convenience, and natural beauty. Bright and spacious, the home features two walk-outs one from the living room and another from the family room providing easy access to the serene outdoor space. The main floor garage access adds everyday convenience, while the smart layout offers plenty of room for the whole family. Ideally located with quick access to transit, shopping, Highway 401, and scenic nature trails, this property is perfect for first-time buyers, investors, and young families alike. Don't miss this opportunity to own a move-in ready home in a fantastic location! (id:60365)
F37 - 85 Bankside Drive
Kitchener, Ontario
Welcome to F37-85 Bankside Dr, a beautiful 3-bedroom, 2.5-bath townhome with scenic woodland views and a finished walk-out basement. This stunning 3-level home offers comfort, space, and serene views in a vibrant, family-friendly neighbourhood. The main level features a bright, open-concept layout with large windows that invite natural light and showcase the peaceful forest backdrop. Step out onto the elevated deckperfect for morning coffee or evening relaxationand enjoy unobstructed views of the woods. The modern kitchen is both stylish and functional, complete with quartz countertops, a glass tile backsplash, ample cabinetry, and stainless steel appliances including a fridge (2017), dishwasher (2023), stove (2021), and rangehood (2021). The adjoining dining and living areas flow seamlessly, creating a warm and welcoming space for gatherings. Upstairs, you'll find three comfortable bedrooms, including a spacious primary suite with a walk-in closet. The finished basement adds even more versatilityideal for a cozy family room, media space, home gym, or play areawith direct walk-out access to a private backyard. Notable updates include shingles replaced in 2024, a furnace from 2016, AC installed in 2023, water softener (2015), hot water tank (2022 rental at $19/month), and a garage door opener from 2021. Located in a sought-after community steps from scenic walking trails, top-rated schools, parks, shopping, and transit, this home offers a rare blend of privacy, nature, and convenienceall within minutes of everyday amenities and major routes. Dont miss your opportunity to own this move-in-ready townhome with a view. (id:60365)
Main - 690 Elgin Street N
Cambridge, Ontario
Welcome to this charming upper floor of a beautiful bungalow! This spacious unit features 2 bed and a Den and a bath room. Separate laundry is conveniently located in the main level. One car garage and 1 driveway parking spot is included in the rent. This property is ideally located close to parks, schools, groceries, and highways. The Public School is conveniently located directly in front of the house, making it perfect for families with children. (id:60365)
94 Sutherland Street W
Haldimand, Ontario
Spacious Century Home with Huge Backyard & Tons of Potential! This 2.5-storey all-brick century home has loads of original character and plenty of space to grow, with 5+1 bedrooms and a ton of opportunity to make it your own. Sitting on an extra-deep 74 x 305 ft. lot, the property includes a 24 x 32 ft. detached double garage with a workshop, plus a big backyard with a fully fenced inground pool, hot tub with gazebo, and plenty of room to enjoy the outdoors. Youre just a quick walk to downtown Caledonia, steps from Centennial Elementary School, and a short walk to Kinsmen Park where youll find a splash pad, outdoor pool, sports fields, and the beautiful Grand River. Inside, the main floor features large living and dining room with hardwood floors and beautiful trim. The eat-in kitchen features stainless steel appliances, and at the back of the house youll find a mudroom with powder room and big pantry closet. Upstairs has three bedrooms, one with a laundry facilities, and a nicely updated 3-piece bathroom with a walk-in glass shower. The top floor adds three more bedrooms and a second full bath - great for big families or guests. Additional Info: Furnace/AC are about 12 years old, roof (12 yrs with 50 yr warranty), garage was built in 2009 with a new roof in 2012. Pool liner is 1 year old, pump is 5 years old. Hot tub is 14 years old and still going strong. The electrical system was recently inspected and certified by ESA in 2025. If you're looking for space, charm, and a chance to make a place truly your own, this could be the one! (id:60365)
477 Burnett Avenue
Cambridge, Ontario
Welcome to 477 Burnett Avenue, bring your offer in anytime and own your own summer oasis. A beautifully maintained all-brick two-storey home offering nearly 2,000 sq. ft. of stylish and functional living space. Step inside the grand foyer and you'll immediately notice the beautifully updated hardwood staircase and fresh, welcoming feel. The main floor offers a thoughtful layout with a powder room and a spacious laundry area, which also functions as a convenient mudroom. Just beyond, the cozy family room features a gas fireplace and stunning hardwood floors, perfect for everyday living. The heart of the home is the kitchen, loaded with cabinet space, granite countertops, spacious island, stainless steel appliances, and large sliding doors that lead to the backyard oasis. A formal dining area just off the kitchen is ideal for family meals, while a separate living room with flawless hardwood flooring provides additional space to relax or entertain. Upstairs, youll find four generous bedrooms and a beautifully updated 4-piece main bathroom. The primary suite is a luxurious retreat, complete with a private ensuite featuring a deep soaker tub and separate shower. Freshly updated carpet adds comfort and style to the upper level. The fully finished basement is an entertainers dream, complete with a second gas fireplace, a stunning wet bar, and a full 3-piece bathroom, offering the perfect space for movie nights, games room and great set up for hosting friends. Step outside to your private backyard paradise: stamped concrete throughout, a sparkling in-ground pool with two fountains, and plenty of space to lounge, dine, and entertain. Its a vacation destination in your own backyard. With a stamped concrete walkway to the front door, a double car garage, and space designed for family living, this home offers comfort, charm, and elegance both inside and out. Book your showing today! (id:60365)
46 Goddard Crescent
Seguin, Ontario
Experience lakeside living at its finest with this turn-key & fully furnished year-round cottage, nestled on a magical half-acre lot and pristine spring-fed Otter Lake! Custom-built, fully winterized 1,050 sqft main residence constructed in 2022 offers 3 bed, 1 bath, 9' ceilings & pot-lights throughout. Open concept designer kitchen is equipped with top-of-the-line appliances and a huge quartz counter island that is perfect for entertaining. The dining room/Muskoka room is flooded w/ natural light & a walk-out to the back deck leading you to the lake. The living room includes extra large windows w/ lake views, including a premium propane fireplace that heats the entire cottage & creates the perfect ambience at the push of a button. Functional and spacious 4-piece bathroom with heated floors, stacked laundry and ample storage. Additionally, a self-contained, fully winterized 2nd dwelling, The Bunkie, is perfect for your guests or children, providing 340 sqft of private living space w/ 1 bed, 1 bath, a kitchenette w/ wet bar, and a screened-in porch. Ready to hit the lake? Enjoy over 1,000 sqft of deck & dock space or swim out to the raft and relax! Nestled in a very private bay of Big Otter with sunshine all day long, surrounded by mature trees and the tranquil waters of Otter Lake, this family cottage is only 10 min. From Parry Sound, located on a paved municipal road, & has all the modern conveniences of life, or simply disconnect and rejuvenate! (id:60365)
1008 Kingsridge Court
Lake Of Bays, Ontario
If you've been searching for something truly special, a modern retreat that feels connected to nature yet refined in every detail, this one is worth a closer look. I'm excited to present Lot 60, Violet Model (Elevation B), an inventory home from the builder that has never been lived in and comes with a full Tarion Warranty. Set on approximately 2 acres of untouched Muskoka terrain with slopes, trees, and natural contours, this home offers 2,861 sq ft of thoughtfully designed living space. It comes fully furnished, right down to the linens and décor. Inside, you'll find four spacious bedrooms, three bathrooms, a walkout basement, and an open-concept layout that effortlessly balances comfort and style. The kitchen is a standout, featuring upgraded cabinetry, a stunning backsplash, a waterfall island, premium countertops, and a sleek hood fan, paired with black stainless steel Bosch appliances. Other highlights include engineered hardwood flooring throughout, upgraded tile and cabinetry in all bathrooms, a deck with a gas BBQ line, a rough-in for a future generator, and propane provision for a future stove. A well and septic service is provided, and the home is just a short stroll from a peaceful community pond. As part of Northern Lights Muskoka, you'll also enjoy exclusive access to the upcoming Signature Clubset to open in Spring 2026, which will offer resort-style amenities, including an infinity pool. The community is professionally managed by Purcell Inc. and fully serviced year-round, with a monthly maintenance fee of $170. This includes property management, insurance for shared areas, and seasonal services, such as snow clearing on roads and centralized garbage pickup. ***Please note this property is part of Muskoka Vacant Land Condominium Corporation No. 101. (id:60365)
39 Elma Street
St. Catharines, Ontario
Dont Miss Out On This Beautiful, Clean & Bright 3+1 Bedroom Semi-Detached Home In A Very High-Demand North-End Area! This well-maintained home boasts a spacious layout with a large front window that fills the Living Room with natural light. Features include 3 good-sized bedrooms upstairs, a fully finished basement with an additional bedroom, den, and a full bathroom perfect for guests or in-law suite potential. Enjoy freshly painted interiors, renovated washrooms, an upgraded kitchen with tiled backsplash, new upgraded stainless steel appliances, and modern upgraded appliances. Walk out to a professionally landscaped backyard with a covered patio ideal for entertaining or relaxing. No carpet throughout, and brand new pot lights on both the main and second floors add a modern touch. Located steps from Elma Street Park (just a 1-minute walk!) and close to all key amenities QEW access, Fairview Mall, Costco, Home Depot, LCBO, and top-rated schools. Public transit nearby makes commuting easy. Whether you're a first-time buyer, a growing family, or an investor, this home offers excellent value and flexibility. The move-in ready condition means you can settle in right away without any major updates needed. Homes in this area rarely come up in such pristine condition don't miss your chance to own in one of the most desirable neighborhoods in the city!! (id:60365)

