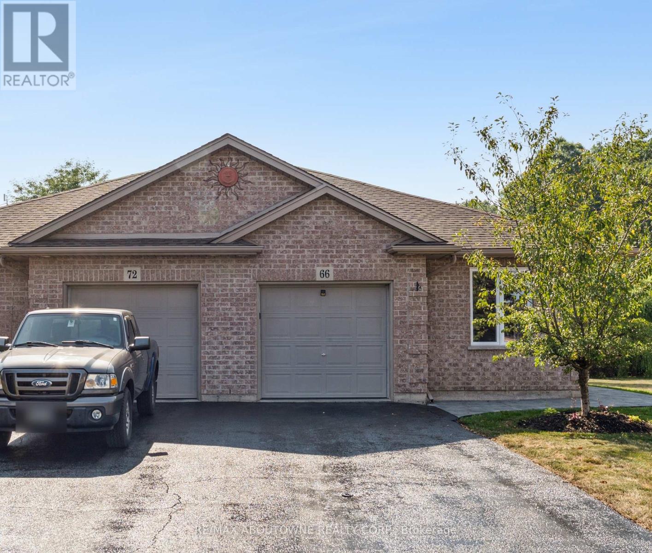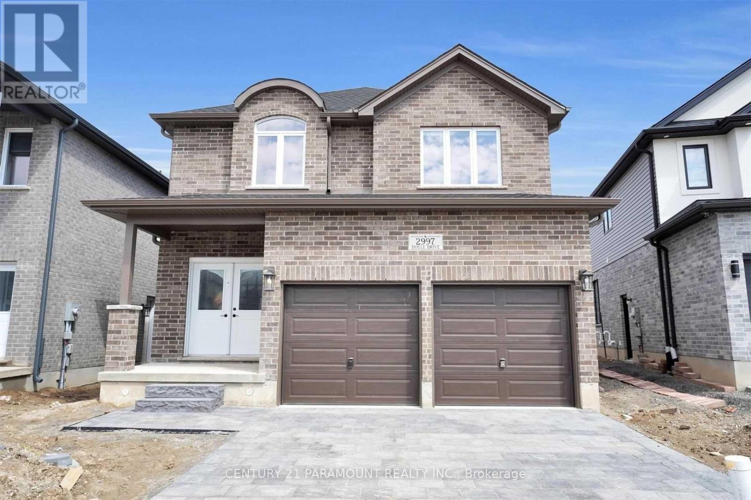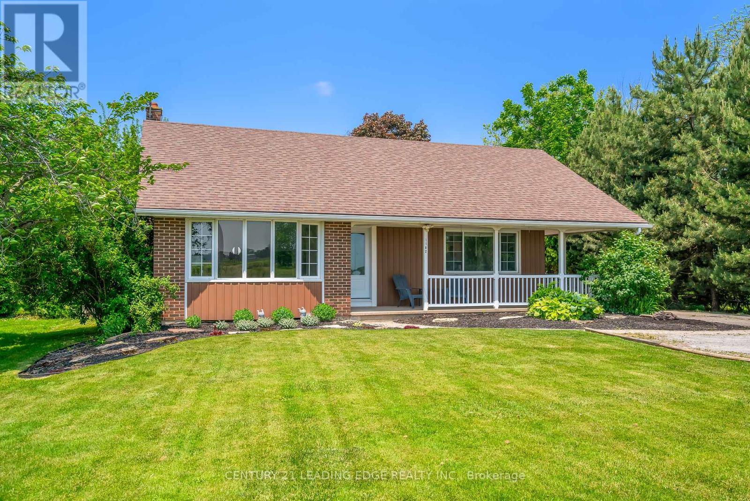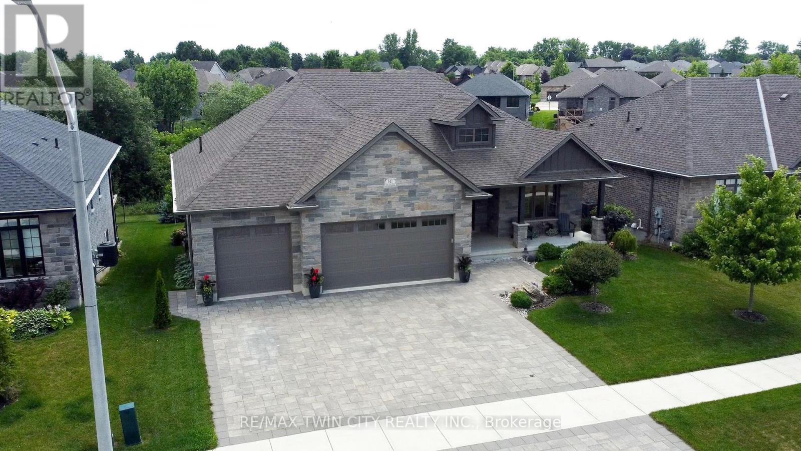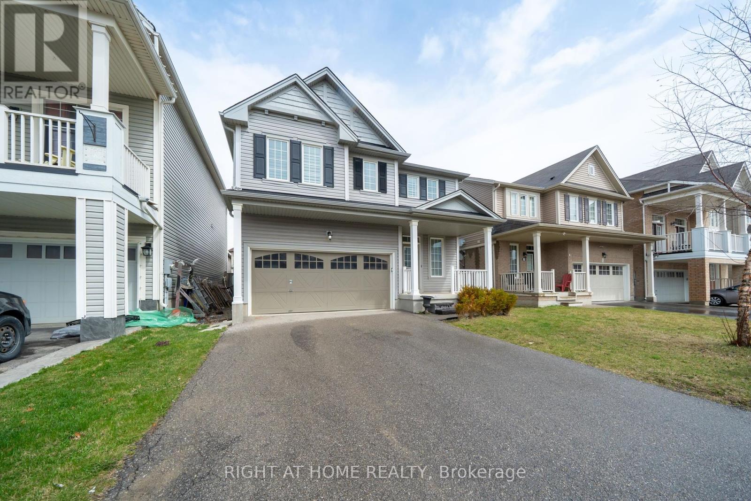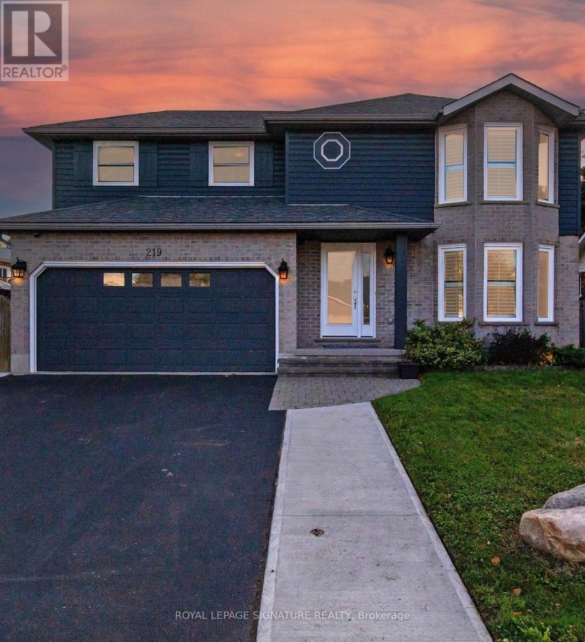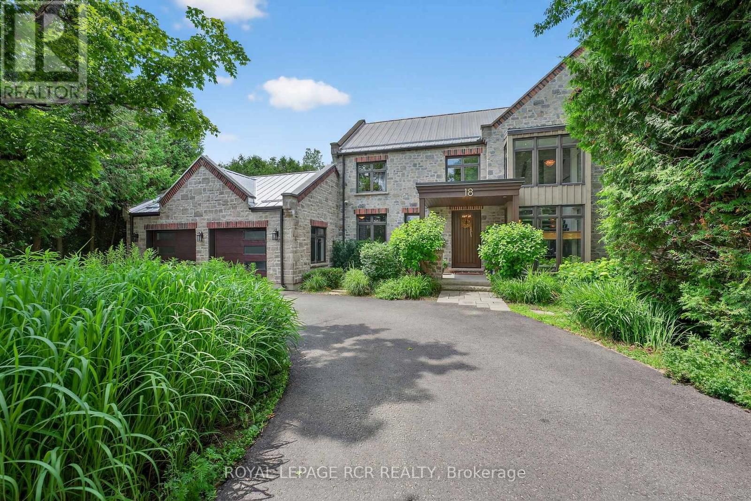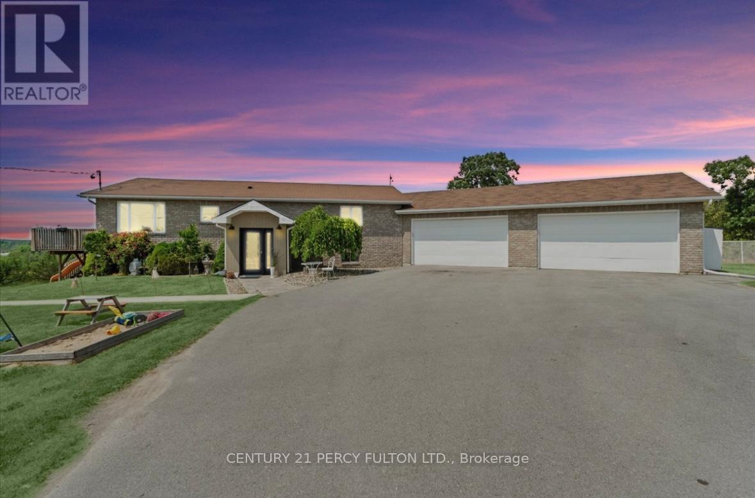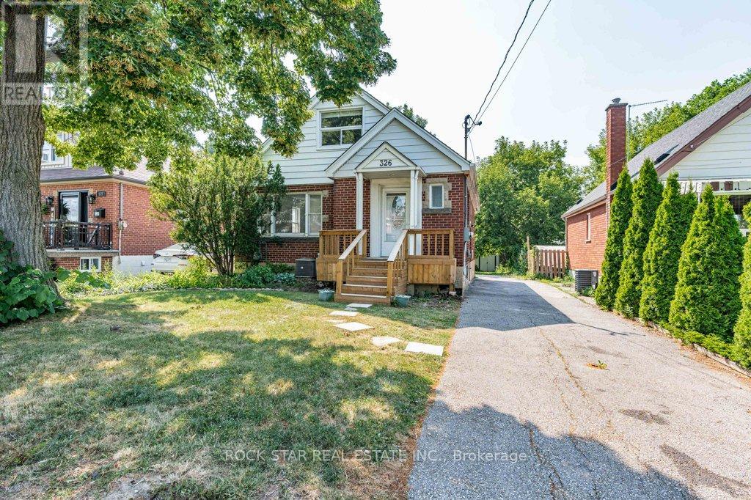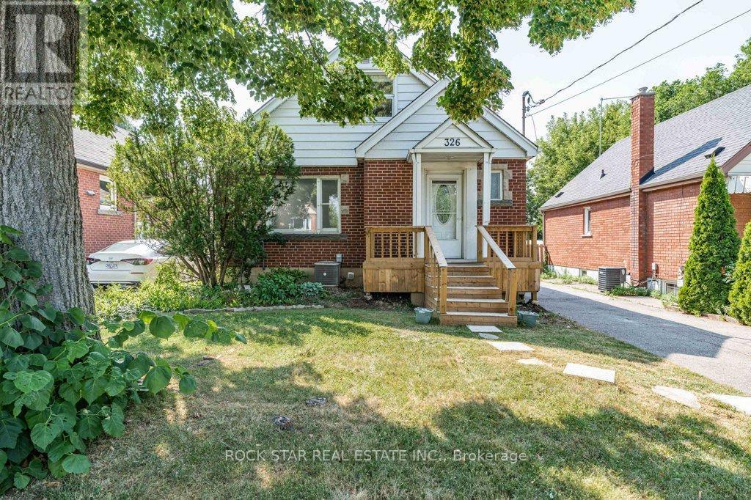66 Bridgewater Court
Welland, Ontario
Nestled on a quiet court in an exclusive neighborhood, backing on to parkland, this beautifully updated semi-detached home sits on a rare, oversized pie-shaped lot measuring an impressive 75 feet wide at the rear offering exceptional privacy and space. Step inside to discover approximately 1,200 square feet of thoughtfully renovated living space featuring top-quality finishes throughout. The main floor offers convenient inside access from the garage to a bright laundry room, complete with a new washer and dryer. The 2023 kitchen renovation shines with a charming farmhouse sink, sleek new appliances, and stylish cabinetry. Freshly painted and boasting new flooring throughout, this home also includes modern upgrades such as a Nest thermostat, 2022 asphalt shingles and A/C, 2023 energy-efficient windows with a Lifetime Transferable Warranty, and a brand new furnace installed in 2025. The basement includes a rough-in for a future bathroom, offering added potential for customization. Located just minutes from shopping, parks, transit, and major highways, this home blends tranquility with convenience. Please complete Disclosure in Supplements. Please allow ample notice for showings to accommodate a one-year-old child. (id:60365)
63 Market Street
Brant, Ontario
**Charming Brick Bungalow on Expansive Lot with Barn Paris, Ontario** Welcome to your own slice of country in the city! This beautifully maintained brick bungalow is nestled on an expansive lot in a sought-after family-friendly neighbourhood of Paris, Ontariojust a short stroll to both primary and secondary schools. Nestled amid lush gardens, mature trees, and vibrant birdlife, this property provides a peaceful retreat with natural beauty and the added privacy of distant rear neighbours. Enjoy evenings by the fire pit or retreat to the barnideal for extra storage or the ultimate man cave. Inside, you'll find 3 spacious bedrooms, 2 bathrooms, and a finished basement featuring a massive soundproofed rec room complete with a pool table and a stylish 3-piece bathperfect for entertaining or relaxing. Notable updates include a newer furnace, central A/C, and 220-amp electrical panel, ensuring comfort and peace of mind. Enjoy the charm of small-town living just minutes from the quaint restaurants, riverside patios, and unique shops that make Paris one of Ontarios most beloved communities. (id:60365)
2997 Doyle Drive
London South, Ontario
This stunning two-storey Open Concept 4 Beds and 3.5 Baths House located in a desirable southeast area of London. 9" ceiling on the main floor, Double drive entry for convenient parking, Spacious family and living areas, perfect for relaxation and entertainment, Beautiful Kitchen with Centre Island, quartz Countertops, Maple Wood Cabinets, Walk-in pantry, 3 full washrooms on the 2nd floor, Separate entrance and large windows in the basement, offering potential for a separate living space or rental unit. Located in a desirable southeast area of London, this property offers easy access to Hwy 401, the University of Western Ontario, and other amenities. (id:60365)
1182 Lakeshore Road
St. Catharines, Ontario
Welcome to this beautifully upgraded 1.5-storey bungalow in the heart of rural Port Niagara, nestled on a sprawling 64 x 199 ft lot and backed by picturesque vineyards. This thoughtfully redesigned home offers 3+2 bedrooms, 3 full bathrooms, and over $200,000 in premium upgrades inside and out. Step into the bright, open-concept main floor featuring luxury vinyl plank flooring, oversized windows, and a custom kitchen with quartz countertops and stainless steel appliances. The upper level includes two generously sized bedrooms and a stylish 3-piece bathroom with a glass shower. The fully finished basement is ideal for multi-generational living or in-law potential, offering a second kitchen, two additional bedrooms, a full bath, laundry, and a spacious rec room. Outdoor living is just as impressive, relax on the multi-level deck surrounded by mature trees, andenjoy the convenience of a detached, fully insulated garage. Water Systems & Utilities: Cistern-- A 3,000-gallon tank is located beneath the deck beside the gazebo, equipped with a brand-new pressure pump and filter (installed January 2025, under a 2-year warranty). Natural Drilled Well-- Positioned behind the garage, this system provides free water for outdoor use (garden hose, landscaping, etc.). It operates with a separate pressure pump and tank and was serviced in March 2025. The area is neatly enclosed with patio stones placed on 35 inches of high-performance bedding over a properly graded surface for optimal drainage. With the right filtration system, there is also potential to integrate the well water for interior use. Other notable features include an upgraded electrical panel, a septic system, and overall utility upgrades for peace of mind.Combining rural charm with modern comfort, this turnkey home is a rare opportunity you dont want to miss. (id:60365)
94 Centre Street
Niagara-On-The-Lake, Ontario
Charming 2-bedroom Craftsman bungalow on a desirable corner lot just three blocks from Queen Street in the heart of Old Town Niagara-on-the-Lake. This beautifully maintained home sits on a mature ravine lot and combines a rare blend of character and potential. Featuring original pine hardwood floors, custom cherry wood wainscoting, and a bright eat-in kitchen, the home is filled with warmth and natural light. A standout feature is the detached double car garage, complete with a full loft and electrical service, ideal for a studio, workshop, or future guest suite. Take advantage of a walkable lifestyle with nearby shops, restaurants, the Shaw Festival Theatre, parks, and waterfront paths. Whether you're looking for a full-time residence, weekend retreat, or investment opportunity, 94 Centre Street provides timeless charm in one of Niagara's most sought-after neighbourhoods. (id:60365)
147 Robin Ridge Drive
Central Elgin, Ontario
Welcome to your dream home located on the prestigious Robin Ridge Drive, Belmont's most desirable street! This exceptional Kerr-built ranch bungalow offers nearly 3,700 sq ft of beautifully designed living space, backing onto breathtaking views with *no rear neighbours*. Just minutes from London and Highway 401, this location perfectly balances small-town charm with city convenience. Step inside to discover a bright, open-concept layout that's ideal for both everyday living and entertaining all your friends and family. The gourmet kitchen is straight out of a dream complete with granite countertops, custom cabinetry, and high-end finishes. It opens to a spacious and sun-filled living room with a cozy gas fireplace and a walkout to a private deck overlooking natural surroundings, where you can soak in the stunning vistas while grilling dinner using the convenient gas BBQ hookup. The main level boasts 3 generous bedrooms, including a luxurious ensuite featuring heated floors, plus a large 4-piece washroom. The lower walkout level is equally impressive, offering 2 more large bedrooms (including another luxury ensuite with heated floors), a huge family room, and tons of storage space. Step outside to your professionally landscaped private backyard patio oasis, perfect for relaxing or hosting gatherings while soaking in all that nature has to offer. Upgraded throughout, this home is ideal for multi-generational living, and also includes elegant transom windows, upgraded doors, custom blinds, and ambient vanity and valance lighting for that extra touch of luxury. With a massive 3-car garage and top-to-bottom attention to detail, this one-of-a-kind home is sure to impress. Don't miss your chance book your private showing today! (id:60365)
148 Whitwell Way
Hamilton, Ontario
Well maintained 2 story detached home located in the sought-after community of Binbrook. Family-friendly neighborhood ideal for young family. Open-concept main floor with 9 feet ceiling is designed for coinvent everyday living. Good-sized eat-in kitchen features ample storage with walkout to the backyard perfect for summer entertaining. The great room finished with hardwood floors providing a spacious space to gather. Inside entry to the double garage. You can even find a walk-in closet along the hallway. Second floor has 3 large bedrooms each thoughtfully designed to maximize comfort. Master bedroom features walk-in closet and 4 piece ensuite with separate shower. Fresh neutral colors throughout. This home is just moments away from top-rating schools, scenic parks, and the serene beauty of Binbrook Conservation Park. Offering a perfect combination of modern living and small-town charm. Acting fast before it is gone! (id:60365)
219 Elmira Road S
Guelph, Ontario
Welcome to this Stunning Property featuring a Modern Art Style Paint Creating a Serene and Sophisticated home exterior with a freshly paved driveway. The Interior boasts impeccable upgrades throughout. The Property Offers A Dining Area with a Walkout to A Wooden Deck Featuring A Ravine View & Green Space in the Backyard. It is a perfect blend of Modern Comfort & Natural Beauty designed to Compliment the Surroundings. The Backyard Includes a Big-Sized Shed with Plenty of Storage Space. Exquisite &Fabulous 4+1 Bedrooms with a Livable Exterior Area of 2668 Sq Ft. Newly Painted Family Home on a Wide Lot With A Finished 1 Bedroom Basement Compliments a 4 Piece Ensuite with a Jacuzzi Bathtub. The Main Floor With Large Windows Offer a Stylish Combination of California Shutters & Blinds Boasting a Skylight Proving a Beautiful View of the Sky with plenty of Natural Light. A Completely New Modern Kitchen Features Stainless Steel Appliances, Quartz Countertops With Backsplash, A Breakfast Bar , A Sizeable Pantry Equipped With Ample Cupboards. Upstairs You Will Find Four Bedrooms, All With Ample Closet Space. The Primary Master Bedroom Features A Walk-In Closet & A Second Wide Built-In Closet With A Wide 3 Piece Ensuite. What Truly Makes This Room Special Is The Beautiful & Bright Bay Window Overlooking The Tranquil Ravine. This Home Features Many Upgrades Including The Roof, Furnace, Hard-Wood Flooring, Newly Exterior Modern Paint & Newly Paved Driveway which provides quick access to many Amenities Nearby including Zehrs, Costco, Library, and Various Restaurants Just Walking Distance. Make This Dream Home Your Reality! (id:60365)
18 Mount Haven Crescent
East Luther Grand Valley, Ontario
Tucked on a quiet crescent, this extraordinary 2.79-acre estate offers an exquisite blend of refined living and natural serenity. Inspired by an old mill design, the stone-and-mortar exterior exudes timeless character and craftsmanship. Surrounded by mature trees, the grounds feel like a private resort complete with a heated saltwater pool, hot tub, tranquil decorative pond, and a forested fire pit area. Meandering trails lead directly to the Grand River, making this a rare lifestyle opportunity. With over 4,500 sq ft of finished space, the interior is equally exceptional. Vaulted ceilings, hardwood flooring, and expansive windows create a bright, airy feel throughout. The chefs kitchen is a standout, featuring premium appliances, a centre island with breakfast bar, and a charming built-in window bench. The dining room, enhanced by a custom buffet, opens to an entertainment-sized deck for effortless indoor-outdoor flow. In the great room, floor-to-ceiling windows and a stone fireplace make a bold yet inviting statement. A private interior bridge leads to the main-level primary suite - a private sanctuary with spa-like five-piece ensuite, fireplace, walk-in closet, and its own secluded deck overlooking the backyard. The upper level offers three additional bedrooms, a five-piece bathroom, and a loft with views of the great room below. The finished walkout lower level is designed for entertaining, complete with a custom wet bar, two wine fridges, keg fridge, propane fireplace, in-floor heating, and oversized windows. A gym (optional 5th bedroom), private office, stylish bathroom, and cold storage add to the homes versatility. Every element of this property has been curated with intention, offering a lifestyle of quiet luxury, comfort, and connection to nature. (id:60365)
2121 Enright Road
Tyendinaga, Ontario
LUXURY 5-BEDROOM COUNTRY ESTATE WITH A SEPARATE 1 BED 1 BATH GARDEN SUITE & RESORT-STYLE POOL OASIS. Welcome to this Extraordinary Custom-Built 5-bedroom Executive Bungalow offering the perfect blend of Elegance, Privacy, and Potential income. This stunning home features a Fully Separate, Self-Contained Garden Suite ideal for Extended Family, Guests, or Generating Consistent Monthly Rental Income. Step into your Private Backyard Oasis, where a Newly redone 30-ft Heated Inground Pool with built-in Jacuzzi seating invites you to relax or Entertain in style. A Charming brick Pool House, Two Elevated Decks overlook rolling farm fields, creating a Serene and Picturesque escape. The home has been Extensively Renovated, including a Spa-inspired main Bathroom with a Walk-in Glass Shower and Freestanding tub, plus a Second Modern Bath with Walk-in Shower on the lower level. All new lighting fixtures, Frigidaire Professional Appliances, Hardwood and Vinyl flooring flow throughout, complemented by an Elegant Kitchen and open-concept design that seamlessly connects the Kitchen, Dining, and Living spaces. Additional features include a massive 40 x 24 four-car garage, a new stone walkway, and new French patio doors that open onto the sun-drenched deck perfect for morning coffee or evening gatherings.Whether you're looking for a dream home, multigenerational living, or an investment opportunity, this one-of-a-kind country estate offers comfort, income potential, and resort-like living all in one remarkable package. (id:60365)
326 East 19th Street
Hamilton, Ontario
An exceptional investment opportunity awaits at 326 East 19th Street, located in a desirable, family-oriented pocket of Hamilton Mountain. This legally converted duplex was professionally updated in 2021 and offers both strong income potential and long-term value. The main (upper) unit spans the 1.5-storey layout and features a spacious, family-friendly design with four bedrooms and one full bathroom. Larger than your typical bungalow upper unit, it boasts a bright open-concept living area, an upgraded kitchen, stylish finishes throughout, and in-unit laundry for added convenience. The basement unit is fully self-contained and includes two bedrooms, one bathroom, a functional living and kitchen space, and its own private laundry. Both units have been meticulously maintained and are fully turnkey, making this an ideal option for investors or owner-occupants looking to live in one unit and rent the other. Best of all, the property is currently vacant, giving you the flexibility to set your own rents or move in right away without the hassle of tenant negotiations or turnover delays. The property generates over $50,000 in annual rental income and cash flows close to $1,000 per month. Set on a quiet residential street, the home offers easy access to public transit, shopping, and schools. Its also conveniently located near Juravinski Hospital, Mohawk College, and The LINC. With updated mechanicals and finishes throughout, future maintenance is minimal, allowing for a truly hands-off investment. Whether you're adding to your investment portfolio or purchasing your first income-generating property, 326 East 19th Street offers a rare combination of location, layout, and reliable cash flow. (id:60365)
326 East 19th Street
Hamilton, Ontario
An exceptional investment opportunity awaits at 326 East 19th Street, located in a desirable, family-oriented pocket of Hamilton Mountain. This legally converted duplex was professionally updated in 2021 and offers both strong income potential and long-term value. The main (upper) unit spans the 1.5-storey layout and features a spacious, family-friendly design with four bedrooms and one full bathroom. Larger than your typical bungalow upper unit, it boasts a bright open-concept living area, an upgraded kitchen, stylish finishes throughout, and in-unit laundry for added convenience. The basement unit is fully self-contained and includes two bedrooms, one bathroom, a functional living and kitchen space, and its own private laundry. Both units have been meticulously maintained and are fully turnkey, making this an ideal option for investors or owner-occupants looking to live in one unit and rent the other. Best of all, the property is currently vacant, giving you the flexibility to set your own rents or move in right away without the hassle of tenant negotiations or turnover delays. The property generates over $50,000 in annual rental income and cash flows close to $1,000 per month. Set on a quiet residential street, the home offers easy access to public transit, shopping, and schools. Its also conveniently located near Juravinski Hospital, Mohawk College, and The LINC. With updated mechanicals and finishes throughout, future maintenance is minimal, allowing for a truly hands-off investment. Whether you're adding to your investment portfolio or purchasing your first income-generating property, 326 East 19th Street offers a rare combination of location, layout, and reliable cash flow. (id:60365)

