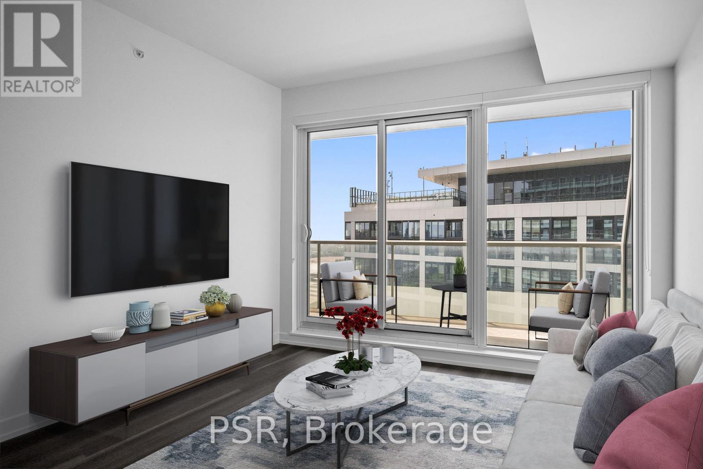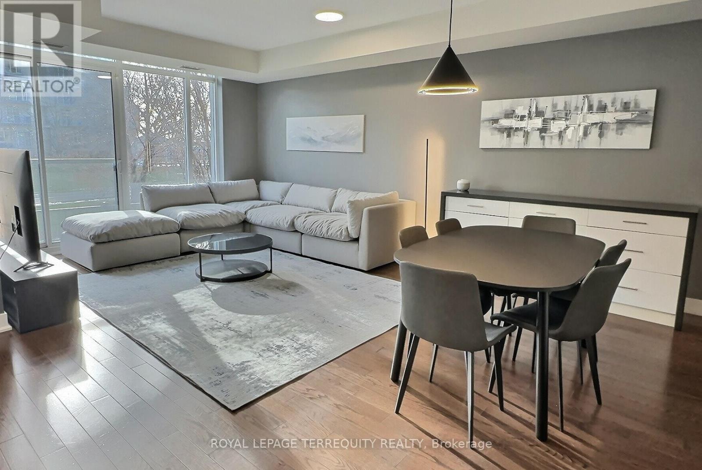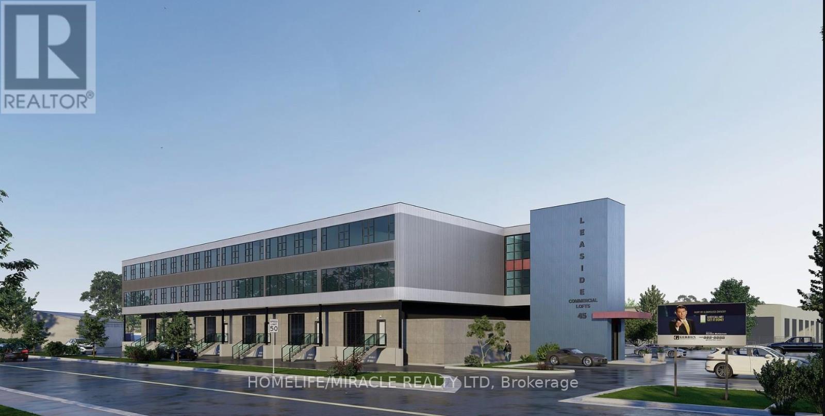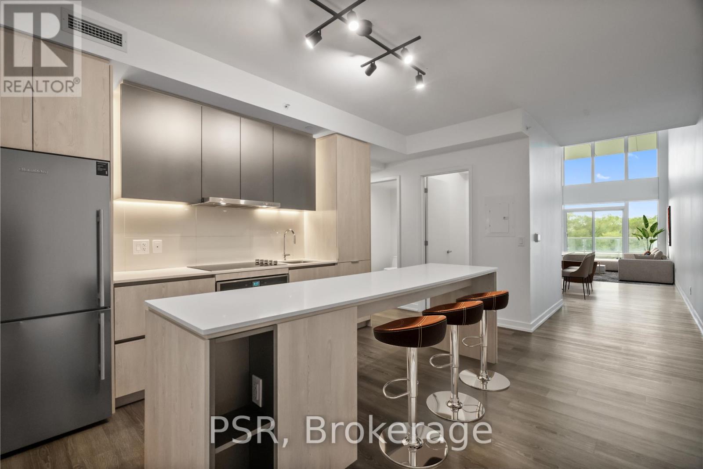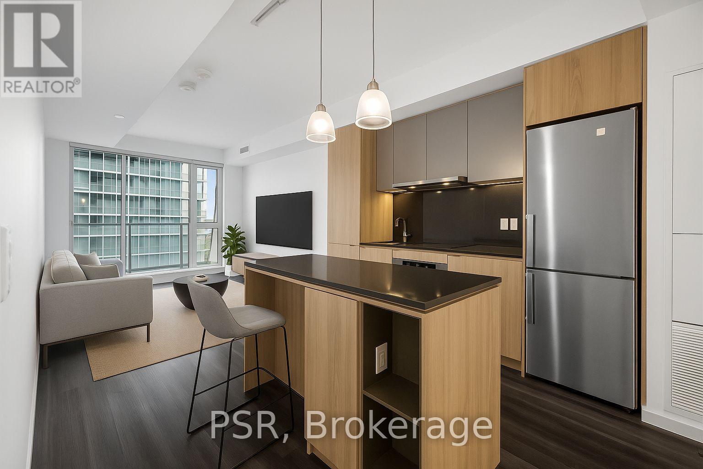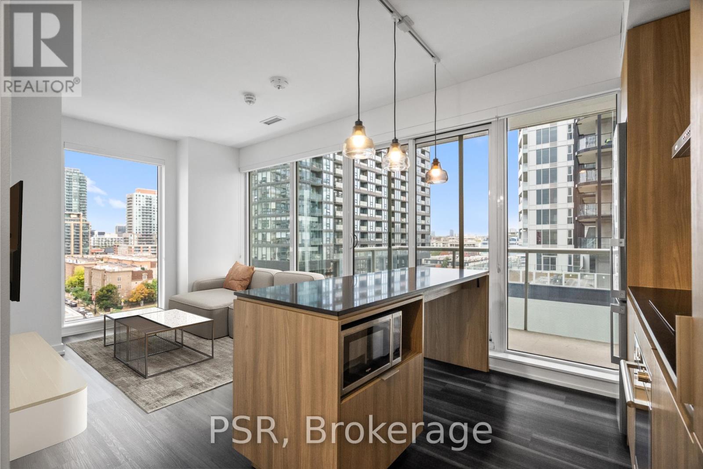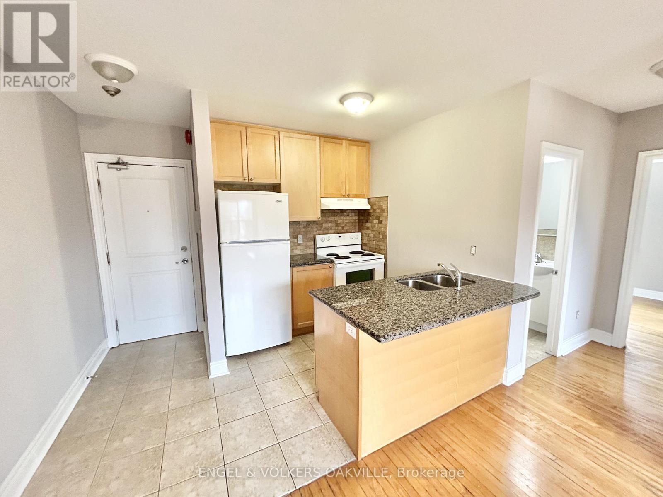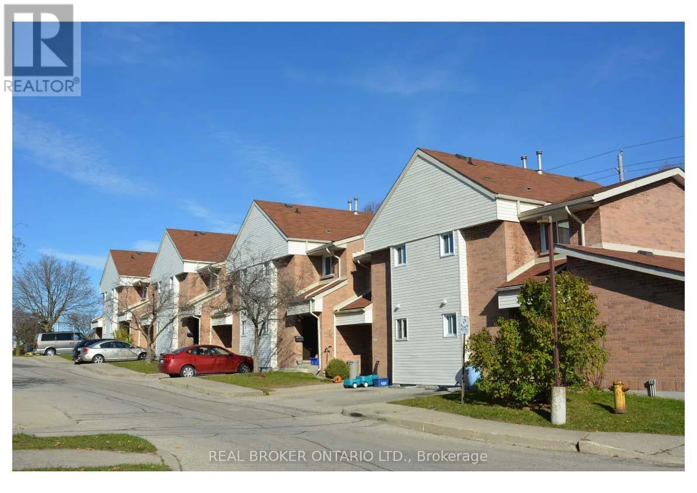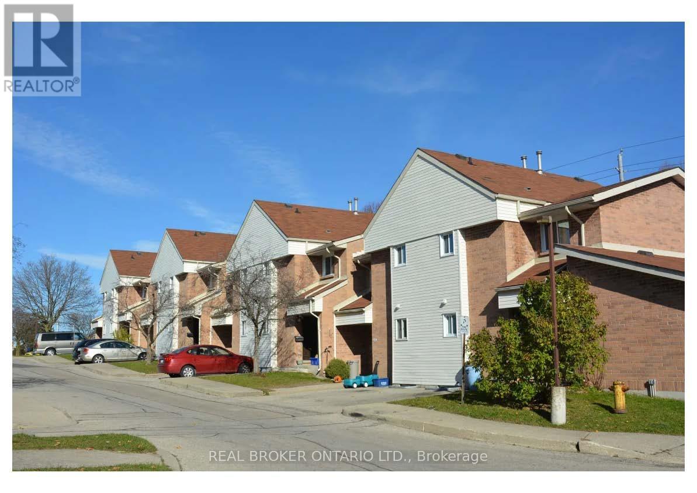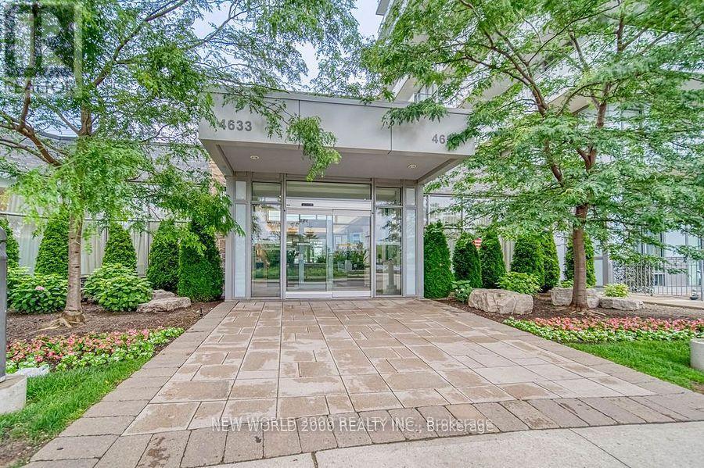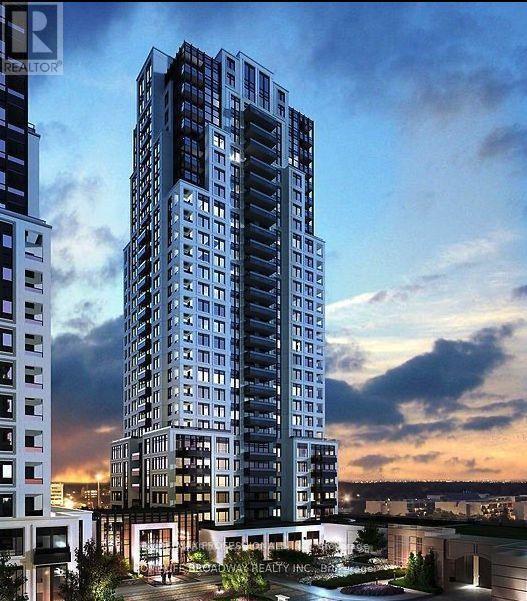60 Kleins Ridge Road
Vaughan, Ontario
INVESTOR TRADE OFF OPPORTUNITY YOU BUY MINE, I BUY YOURS $$$. *** Presenting an ultra-rare $3M TROPHY ESTATE site in prestigious KLEINBURG, where vision meets limitless possibilities & luxury defines the landscape ***. This peaceful bungalow sits on 88,156.34 Sq. Ft. (2.024 ACRES PER GEOWAREHOUSE) of verdant beauty that backs onto RAVINE. Rare extraordinary PRIVATE TRAIL to HUMBER RIVER IN THE BACKYARD. Excellent opportunity to build your CUSTOM DREAM ESTATE or live in the bungalow. Spanning over 2 acres with an impressive +++ 315 FOOT FRONTAGE +++. Great opportunity for TRADE OFF, INVESTOR, RENOVATOR, CONTRACTORS, BUILDER & DEVELOPER. Main level offers 4 bedrooms, 3 bathrooms, combined living, dining, kitchen & family area. W/o basement offers 3 bedrooms, 1 bathroom & living area. Seize the opportunity to own a breathtaking acreage property (id:60365)
2005 - 25 Ordnance Street
Toronto, Ontario
Welcome To The Novus! Located In The Heart Of Liberty Village Offering Future Residents A Unique Blend Of Modern Design, Comfort, And Convenience. This 1-Bedroom Suite Features A Thoughtful Layout With West Facing Views That Fill The Space With Natural Light, Complemented By A Balcony For Outdoor Enjoyment. Top-Notch Modern Building Amenities Include: State-Of-The-Art Fitness Facilities, Yoga Studio, Rooftop Sky Lounge W/ Private Dining &Catering Kitchen, Game Room & Theatre Room. Rooftop Terrace W/ Fire Pits & BBQ's. Wifi Lounge W/ Cafe, Pet Spa And More! Your Future Home Is Conveniently Situated Steps Away From Altea Active, Grocery, Lcbo, Banks, Parks, Waterfront, Public Transit, Local Shops & Restaurants! (id:60365)
Th117 - 90 Stadium Road
Toronto, Ontario
ONE YEAR LEASE for FULLY FURNISHED Luxurious Lakeside Living in this stunning 2 Storey Executive Style Town Home Condo. Spacious open concept living room, dining room and large kitchen with centre island on the main level and sleeping privacy in the 2 Bedroom upper level. Large Prime Bedroom with a stunning, huge Walk-In Closet with Organizers for the Fashion Conscious among us. Overlooks Greenspace and Marina for the National Yacht Club. Second Bedroom overlooks the same greenspace and has his/hers closets with organizers. Open Concept Den upstairs overlooks the interior courtyard garden for a Zen moment in your busy work from home day! Ensuite Laundry pair in a separate laundry closet in the 2nd bathroom. The Martin Goodman Trail is steps outside your private entrance for the active minded enthusiasts - indulge your cycling, running, walking pleasure. Coronation Park, The CNE and Ontario Place nearby to the West, The Financial District to the East. TTC streetcars a block away - access North, West, East to Union Station. Billy Bishop Toronto Island Airport flies to major North East Seaboard hubs for the travelling executive (Montreal, Ottawa, Halifax, Windsor, NY, Boston, Chicago and more). Book your showing today! (id:60365)
223/224 - 45 Industrial Street S
Toronto, Ontario
Brand New build office space, corner unit, large windows, full of sunlight flex space with open ceilings. Suits; warehouse/manufacturing, office, studio, storage, creative/service uses. Great location, close to Leaside big box amenities and new Laird LRT station. Freight elevator accessed 2nd floor units. Load directly into freight elevator. Great location for accessing mid Toronto and downtown. Easy access to DVP and 401 Highways. (id:60365)
319 - 11 Ordnance Street
Toronto, Ontario
Welcome To The Novus! Located In The Heart Of Liberty Village Offering Future Residents A Unique Blend Of Modern Design, Comfort, And Convenience. This Stunning 2-Storey Residence Features 3 Bedrooms Plus A Large Second-Level Den That Can Easily Function As A Home Office Or Additional Living Area. Spanning 2,553 Square Feet Of Thoughtfully Designed Interior, The Open-Concept Main Floor Showcases Soaring 16.5-Foot Ceilings In The Living And Dining Areas And Floor-To-Ceiling Windows That Flood The Space With Natural Light, Extending To A Large Beautifully Appointed Bedroom Equipped With An Ensuite Bathroom And Walk-In Closet, Along With The Added Convenience Of A Powder Room. On The Upper Level Are Two Additional Bedrooms, Including A Stunning Primary Suite With A Double-Vanity Ensuite Bathroom And Five Additional Closets Leading To A Generous Walk-In Closet. Designed With Both Functionality With Elegance. The Novus Offers An Impressive Selection Of Amenities, Including State-Of-The-Art Fitness Facilities, A Yoga Studio, Rooftop Terrace With Fire Pits And BBQs, Wi-Fi Lounge With Cafe, Pet Spa And More. Your Future Home Is Conveniently Situated Steps Away From Altea Active, Grocery, LCBO, Bnks, Parks, Waterfront, Public Transit, Local Shops & Restaurants. (id:60365)
1311 - 11 Ordnance Street
Toronto, Ontario
Welcome to The Novus! Located in the heart of Liberty Village offering future residents a unique blend of modern design, comfort, and convenience. This two-bedroom, two-bathroom suite features a functional layout offering 677 Sq Ft of comfortable living space. The modern open-concept kitchen flows seamlessly into the living/dining area, enhanced by a north-facing view and complemented by a balcony for outdoor enjoyment. The primary bedroom includes two closets & an ensuite bathroom. Additional Highlights Include Vinyl Flooring Throughout and a kitchen island. The Building Itself Boasts Outstanding Amenities, Including State-Of-The-Art Fitness Facilities, Yoga Studio, Rooftop Sky Lounge with private dining room & catering kitchen, games room & theatre room. Rooftop terrace with fire pits & BBQs. Wifi lounge with Café, Pet Spa and more! Your Future Home Is Conveniently Situated Steps Away from Altea Active, Grocery, Lcbo, Banks, Parks, Waterfront, Public Transit, Local Shops & Restaurants! (id:60365)
608 - 25 Ordnance Street
Toronto, Ontario
Welcome to The Novus! Located in the heart of Liberty Village offering future residents a unique blend of modern design, comfort, and convenience. This Two-Bedroom, Two-Bathroom Corner Suite features an optimal layout spanning across 777 Sq Ft of living space. North-West facing views fill the space with natural light, complemented by a balcony for outdoor enjoyment. Top-Notch Modern Building Amenities Include: State-Of-The-Art Fitness Facilities, Yoga Studio, Rooftop Sky Lounge with private dining room & catering kitchen, games room & theatre room. Rooftop terrace with fire pits & BBQs. Wifi lounge with Cafe, Pet Spa and more! Your Future Home Is Conveniently Situated Steps Away from Altea Active, Grocery, Lcbo, Banks, Parks, Waterfront, Public Transit, Local Shops & Restaurants! (id:60365)
301 - 15 Thirty Third Street
Toronto, Ontario
Newly renovated 2-bedroom unit in a well-kept multiplex in Etobicoke's desirable Long Branch neighbourhood. Located just off Lakeshore Blvd W, this bright and modern suite features updated finishes, spacious living areas, and convenient access to transit, shops, restaurants, parks, and the waterfront. A perfect blend of comfort and location-move-in ready and close to all amenities. (id:60365)
15 Millwood Crescent
Kitchener, Ontario
LEASE THIS WEEK & GET A $2,000 CASH BONUS! Welcome to 15 Millwood Crescent, a professionally managed apartment community offering modern, bright, newly updated 1-bedroom suites with immediate move-in availability. A rare opportunity to secure a beautiful home before the holidays with a limited-time $2,000 leasing bonus for tenants who sign this week. (id:60365)
15 Millwood Crescent
Kitchener, Ontario
LEASE THIS WEEK & GET A $2,500 CASH BONUS!Welcome to 15 Millwood Crescent, a professionally managed apartment community offering modern, bright, newly updated 2-bedroom suites with immediate move-in availability. A rare opportunity to secure a beautiful home before the holidays with a limited-time $2,500 leasing bonus for tenants who sign this week. (id:60365)
B-47 - 4633 Glen Erin Drive
Mississauga, Ontario
Parking spot is very close to the building Entrance, Underground, Well below Builders pricing Seller is a Registered Real Estate Agent (id:60365)
1305 - 10 Eva Road
Toronto, Ontario
Don't miss this chance to snag an incredible deal on a modern, stylish condo. Opportunities like this don't come up often! This trendy unit is tucked away in a quiet yet super accessible neighborhood, giving you the best of both worlds. With its open layout, big windows, and sleek finishes, the space feels bright, airy, and far more upscale than its price suggests. Act fast! Some of the best Amenities like a fitness center, jam room and community lounge add even more value, and with shops, transit, and parks only steps away, this location is hard to beat for convenience. Inside you'll find a thoughtfully designed layout with quartz countertops, stainless steel appliances, and tons of storage. The bedrooms are surprisingly spacious, offering a calm retreat with plenty of closet space, and the private balcony delivers impressive 180-degree views! Perfect for catching both sunrises and sunsets. This building and unit are truly a 10/10, especially at this price. Photos are from before tenancy and include builder images. Some are staged for presentation purposes. (id:60365)


