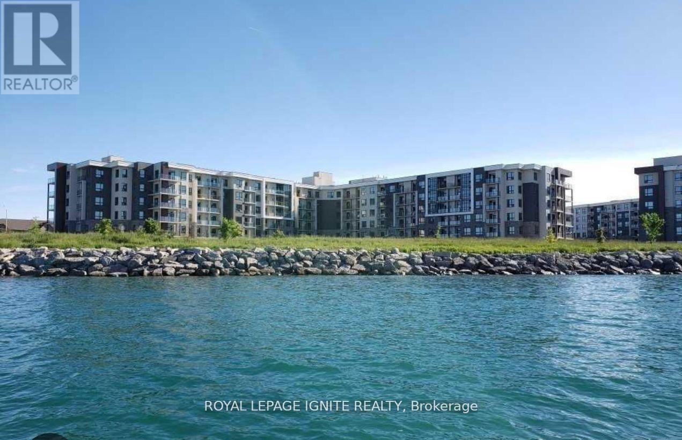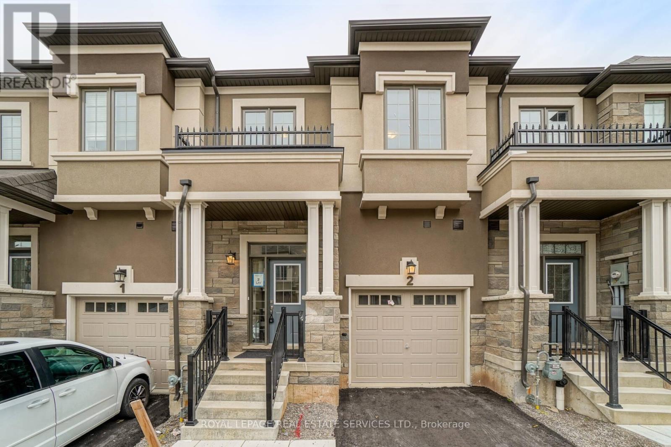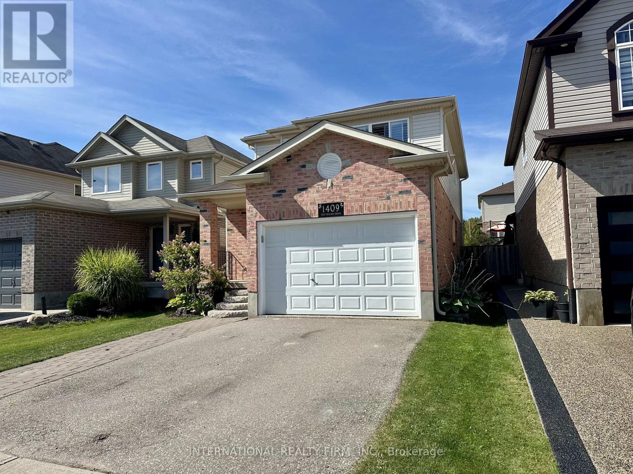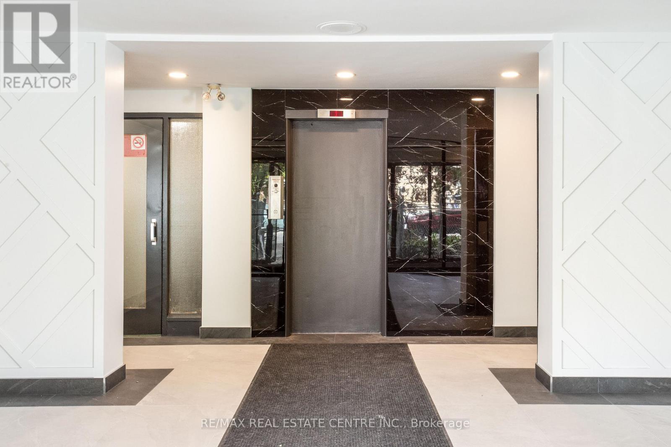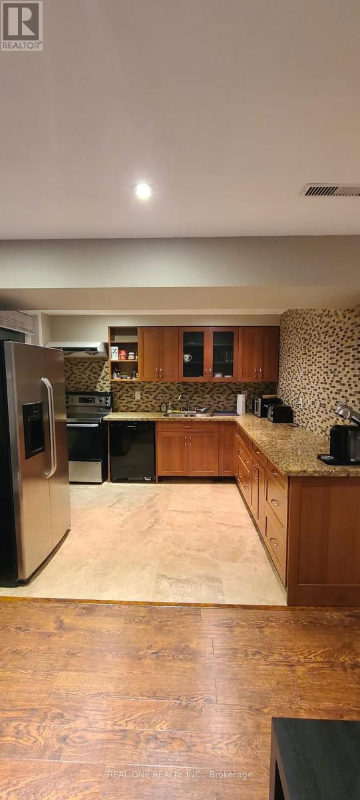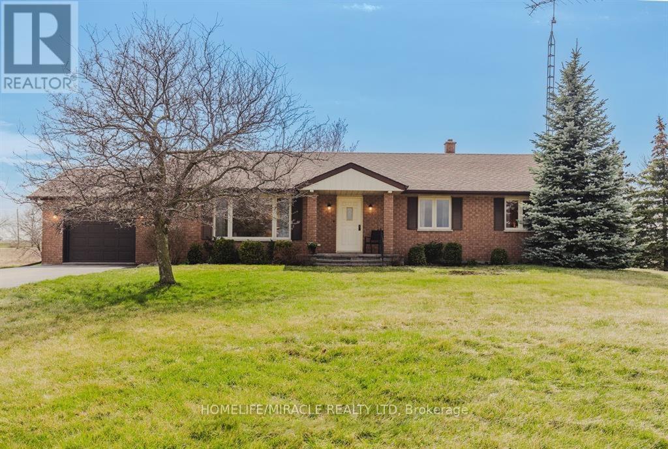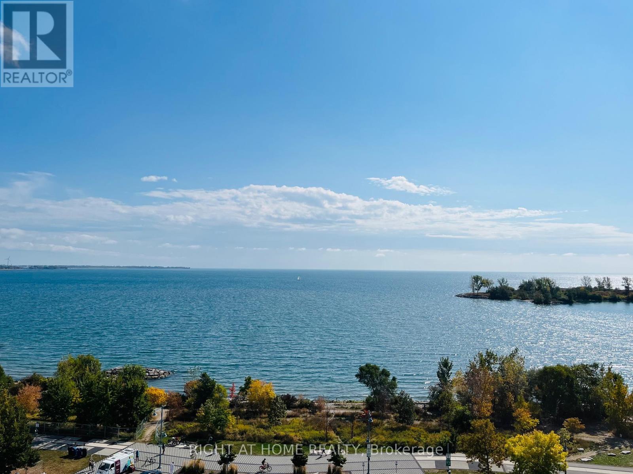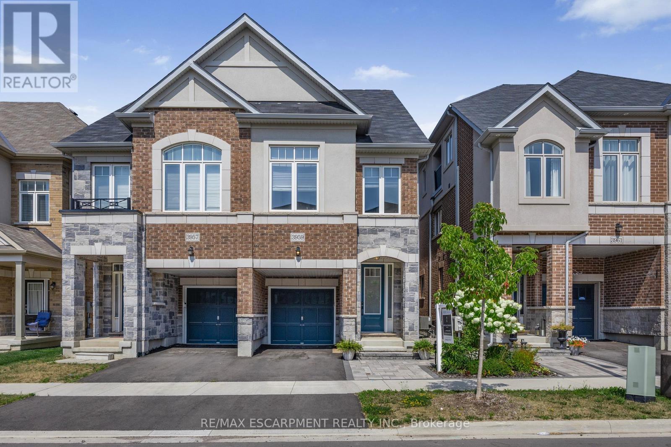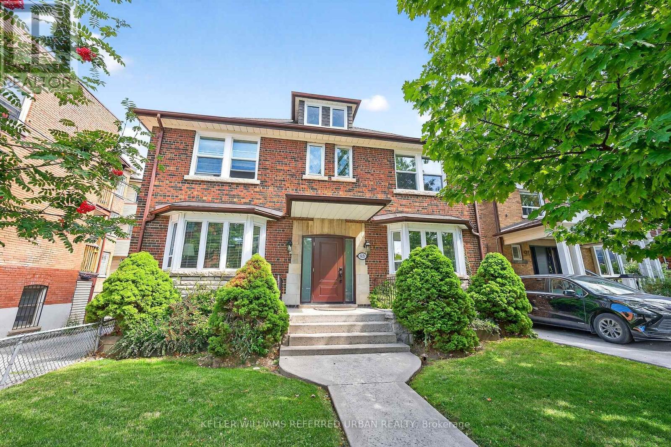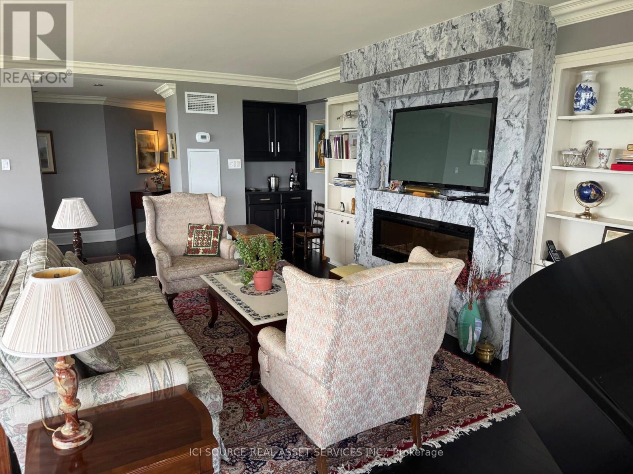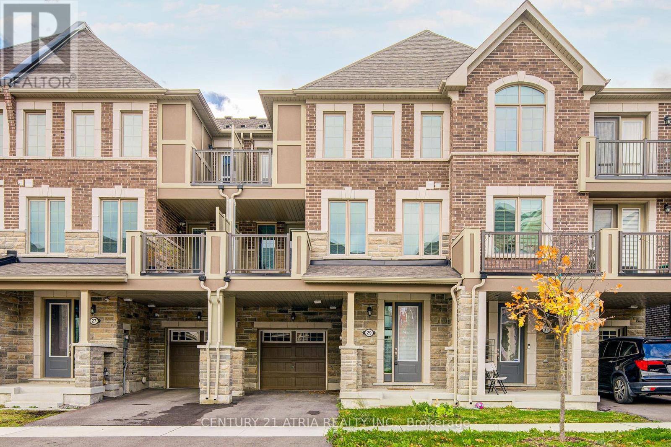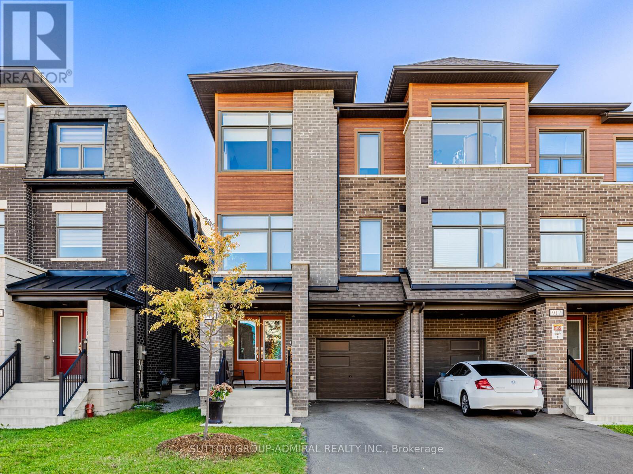614 - 101 Shoreview Place
Hamilton, Ontario
Welcome to lakeside living at its finest! This sleek 1-bedroom condo at 101 Shoreview Place is located on the highest floor of the building. This unit has a partial view of the lake and offers the perfect blend of modern style and serene waterfront views in Stoney Creek's coveted shoreline community. Step inside to an open-concept layout featuring a contemporary kitchen with stainless steel appliances and stylish finishes throughout. Enjoy access to exceptional building amenities, including a fully equipped fitness center, an elegant party room with a full kitchen, and a breathtaking rooftop terrace overlooking Lake Ontario. Whether you're a busy professional, first-time buyer, or looking to downsize without compromise, this condo delivers both comfort and convenience. Located just steps from scenic walking trails, beaches, and quick highway access for commuters. Don't miss this rare opportunity to live by the lake and experience the best of waterfront condo life. A 5-minute drive to the new Confederation GO station runs between Union Station in downtown Toronto and Niagara Falls. Pictures were taken prior to current tenancy. (id:60365)
2 - 515 Garner Road W
Hamilton, Ontario
Absolutely stunning Townhomes with spacious Rooms. 2nd Floor laundry, open concept Kitchen/Family Room quartz countertop, lots of upgrades, top to bottom hardwood flooring garage access, close to Highways, shopping, schools and hospital. (id:60365)
1409 Old Zeller Drive
Kitchener, Ontario
This lovely 3 bedrooms, 4 baths home is situated in the desirable Lackner Woods area of South East Kitchener. The home boasts a seamless open concept main floor featuring an updated kitchen with granite countertops, marble backsplash and stainless steal appliances. The living room featuring oak hardwood floors and custom california shutters throughout completes the main floor and leads to the fully fenced backyard with a wooden deck for those summer BBQs and outdoor living. Second floor features three good size bedrooms including the master bedroom with a full en-suite bath, large walk-in closet and a second full bath. Upgraded granite countertops in all bathrooms. The basement is fully finished with a large versatile rec room with laminate floors, potlights suitable for family game room, gym and home office with a 2 pc washroom. The laundry room is also located in the basement. The home is close to highly rated schools, the airport, shopping, skiing, golf courses, Grand River, Walter Bean Trail, and other lifestyle options. Minutes from the 401 and Expressway. This home is a must see! (id:60365)
105 - 5 Hill Heights Road E
Toronto, Ontario
ALL UTILITIES INCLUDED SAVING BETWEEN 100-200 MONTHLY !!Experience elevated living in this fully renovated 1-bedroom apartment in the heart of Etobicoke, offering a serene view of lush greenery with a backdrop of distant condos, just steps from the lakefront. Located on the top floor of a well-maintained building, this spacious suite has been thoughtfully redesigned with contemporary elegance and modern functionality in mind. Step into a bright, open-concept living space featuring wide-plank flooring, large windows that flood the unit with natural light. The chef's kitchen is a standout, equipped with sleek stainless steel appliances, quartz countertops, custom cabinetry, and a stylish tile backsplash-perfect for entertaining or everyday living. Situated close to waterfront trails, parks, shopping, transit, and major highways, this unit combines serene living with urban convenience. Ideal for professionals or families seeking comfort and style. This Etobicoke area also has a great variety of shops and services, with a Sobeys only a 10- minute walk. Sherway Gardens provides ample brand shopping with everything from department stores to dining. Living in close proximity to the Gardiner Expressway as well as the GO Train and public transit, this community offers great accessibility and convenience. (id:60365)
463 Cavell Drive
Mississauga, Ontario
**Location in the Heart of Central Mississauga** raised bungalow with large windows in the basement. Gorgeous kitchen cabinets with granet contertop and build-in washer. Kitchen open to family room(could be a dining room as well) With big windows to see good weather outside. Good size for small family. Seperate entrance beside garage door. 1 long bedroom with extra space to put potential desk there. Dining room with a wood fireplace, could be a living room or study area. Good size 3pc bright bathroom. Utilities shares 35% with upstairs. Close to Mississauga Hospital, Square One Shopping Mall, Transit, Shops and Schools. (id:60365)
9370 10th Line
Halton Hills, Ontario
3 bed and 2 bath custom built country bungalow in 1989. Solidly built, well maintained home centrally located between Georgetown, Brampton, Milton and Mississauga. Easy access to Hwy 401. Lot is just over half an acre. Attached single car garage with interior entry. A paved driveway with turning area and plenty of parking. Rear deck accessed from dining room has westerly exposure and distant escarpment view. Interlocked walkway leading up to the front door. (id:60365)
Lph19 - 2095 Lake Shore Boulevard W
Toronto, Ontario
Discover the epitome of luxury at Waterford Boutique Condo. This extraordinary penthouse is a rare gem, featuring over 4,500 sqft of lavish living space, 10' high ceilings adorned with intricate crown molding. 2 elevators leading directly to your door. Gourmet kitchen w/ top-of-the-line appliances. Grand marble entranceway, 3 cozy gas fireplaces, Custom-built closets and a spectacular 1,331 sqft terrace with 4 walkouts, BBQ connection and water hookup.The penthouse offers Breathtaking Panoramic view of Lake Ontario and the Toronto skyline. Don't let this exclusive opportunity to experience true luxury living slip away. **EXTRAS** Cedar wine cellar that accommodates up to 1,000 bottles; 4 Prime Parking (2 W/Linear garage door closure for extra privacy & protection), 2 private Locker Rooms right behind the parking spots, purchase price includes all Crystal Chandeliers (id:60365)
3959 Koenig Road
Burlington, Ontario
This spacious freehold semi-detached home is anything but typical, offering a versatile layout and thoughtfully curated finishes throughout. From the moment you walk up, you'll be greeted by professionally designed interlocking stonework in both the front and backyard, creating stunning curb appeal and a polished, welcoming entry. Inside, you enter into a bright and airy front foyer, flooded with natural light, leading you into an open-concept living, dining, and kitchen space. Luxury vinyl plank flooring flows throughout the main level, offering a modern and durable finish. The kitchen features a gas stovetop, ample counter and cupboard space, and overlooks the fully fenced backyard - a perfect space to enjoy this summer! What's more to love? The BBQ and fire pit are included in the purchase. This home is uniquely functional with two spacious primary bedrooms - one on the second floor and one in the third-floor loft-each with its own luxurious 4-piece ensuite, complete with custom glass shower panels. This setup is ideal for families, overnight guests, or multigenerational living, providing everyone with their own private space_ In addition to the two primary suites, the second floor offers two more generously sized bedrooms with ample closet space, as well as a cozy, light-filled secondary living area - perfect as a reading nook, home office, or playroom. The third-floor loft, with its own balcony and full bathroom, can easily serve as a studio, gym, or workspace, making the home adaptable to your lifestyle. The unfinished basement features large above-grade windows, bringing in plenty of light, and is roughed-in for an additional bathroom, giving you the opportunity to expand your living space with ease. (id:60365)
93 Northcliffe Boulevard
Toronto, Ontario
Gorgeous 100+ year old purpose built 4-unit multiplex in the heart of the prestigious Regal Heights Neighbourhood in Corso Italia. Offering over 4,000 sqft of living space plus a 2,000+ sqft basement. Each of the four spacious units ranges between 1,000-1,200 sqft and features 2 bedrooms, with every tenant enjoying access to approximately 500 sqft of basement space. Meticulously maintained by a private owner with true pride of ownership, this property has seen recent upgrades including a new roof, new windows, and an updated breaker electrical panel. Perfectly situated in vibrant Regal Heights, steps to all that St. Clair Ave W has to offer! Shops, restaurants, TTC transit (street car stop right across the street), and community amenities, this is a rare opportunity to own a turnkey, income-generating multiplex in one of Torontos most desirable and culturally rich neighbourhoods. (id:60365)
2703 - 2045 Lake Shore Boulevard W
Toronto, Ontario
Rare, unique huge 27th floor luxury condo. 3 bedrooms including large master bedroom with Him and Hers dressing rooms and ensuite double sink bathroom with large Jacuzzi bath tub. Front hall powder room and guest bathroom with shower. All have fans and heated floors. Separate dining room with built in Buffet cupboard. Large modern fully equipped kitchen with marble counter tops cooking island with fan and professional appliances. Large living room ( 25 x 27) with dry bar and marble encased electric fireplace and recessed lighting. Crown mouldings, 14" baseboards , laminated wood flooring. Floor to ceiling windows with blinds . In suite laundry , 2 parking spaces storage locker . Spectacular views and Subsets . 27 Amenities including pool , workout rooms sire restaurant am, spa Taxes $6,628/annum. Condo Fees which include all services ( electricity water heating etc) $3696/mo. *For Additional Property Details Click The Brochure Icon Below* (id:60365)
29 Thomas Frisby Jr Crescent
Markham, Ontario
3-Bedroom Townhouse in Prime Victoria square Location Springwater Community! Enjoy this spacious 3-bedroom, 3-bathroom townhouse with direct garage access and two balconies - perfect for relaxing or enjoying fresh air. Filled with natural light, this home offers comfortable living in a family-friendly neighbourhood. Located just minutes from Highway 404, Costco, parks, community centre and top rated schools, everything you need is close by. Tenant responsible for: utilities (hydro, gas. water), tankless hwt & geothermal heat pump rentals and tenant insurance. (id:60365)
915 Isaac Phillips Way
Newmarket, Ontario
Welcome to this Exquisite End-Unit Townhome in Newmarket's sought-after Summerhill Estates. This stunning home feels like a semi-detached and offers over 2700 sqft of functional living space. It is the perfect blend of modern luxury and comfort, boasting a bright, open-concept design, gleaming hardwood floors, 4 generous sized bedrooms and high-end finishes throughout. The kitchen is an entertainer's dream, featuring a large breakfast bar, quartz countertops, custom pantry and S/S appliances. Discover tranquility in your beautiful primary bedroom retreat, with a spa-like 5-piece ensuite, stand-alone tub and large walk-in closet. The large unfinished basement offers endless possibilities and awaits your personal touch. Located on a quiet, family-friendly street, just steps away from Yonge Street, and only minutes top-rated schools, parks, shopping, GO Transit, and major highways. This is a must see!! (id:60365)

